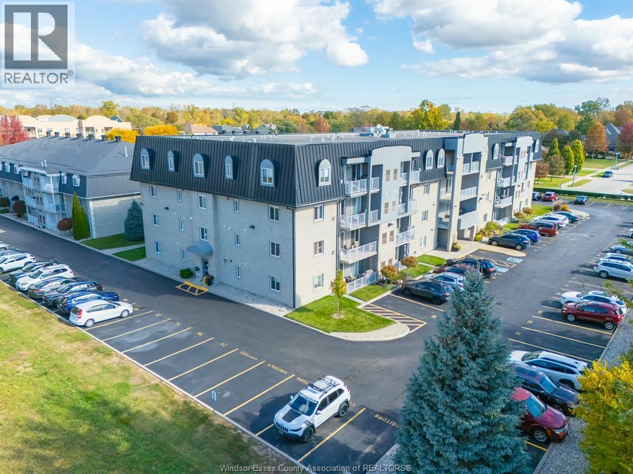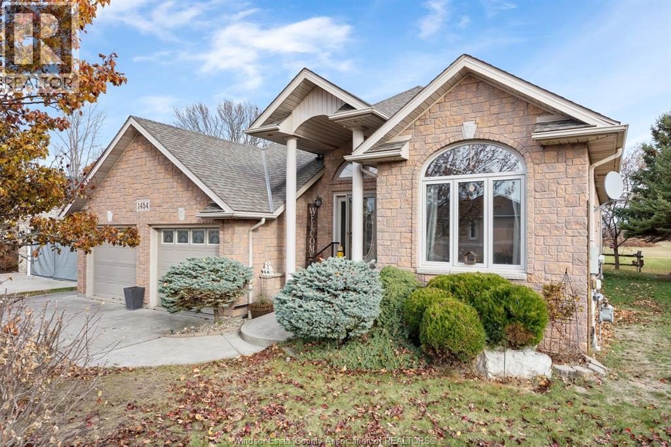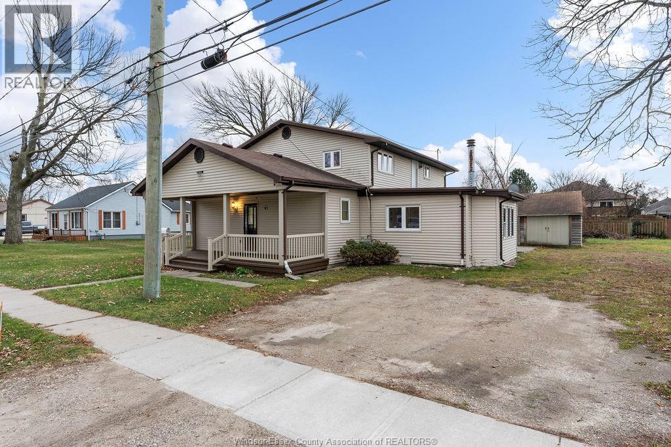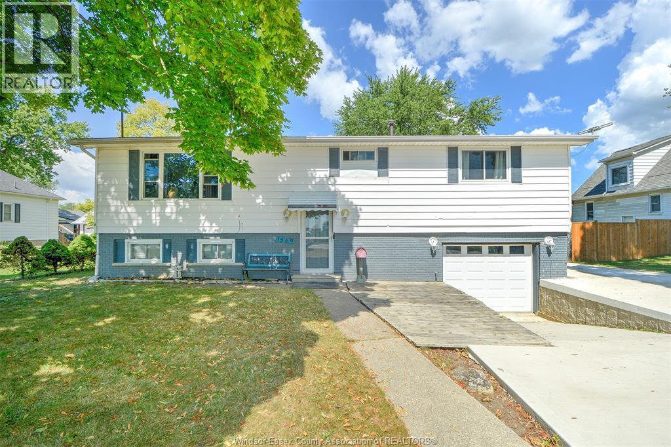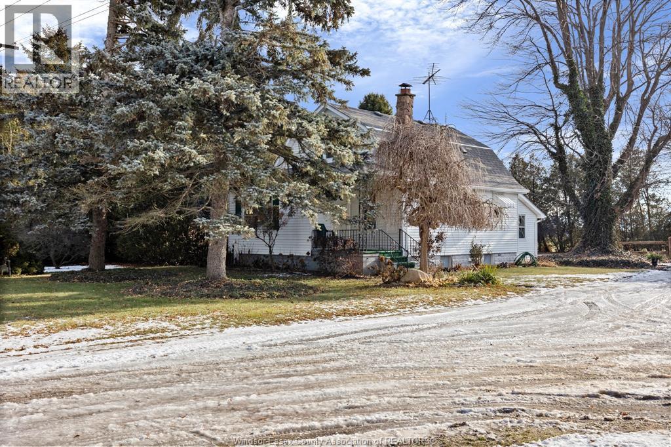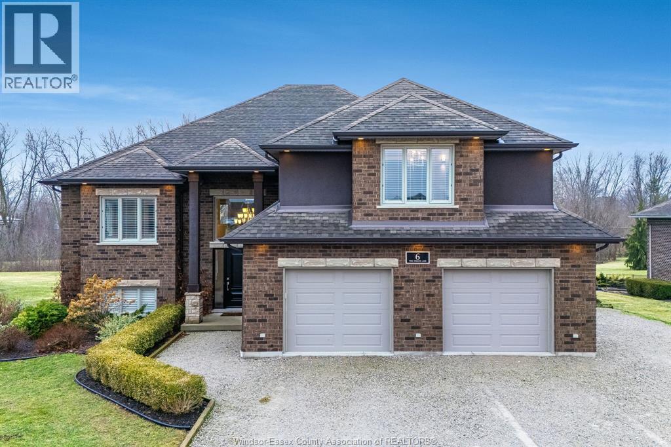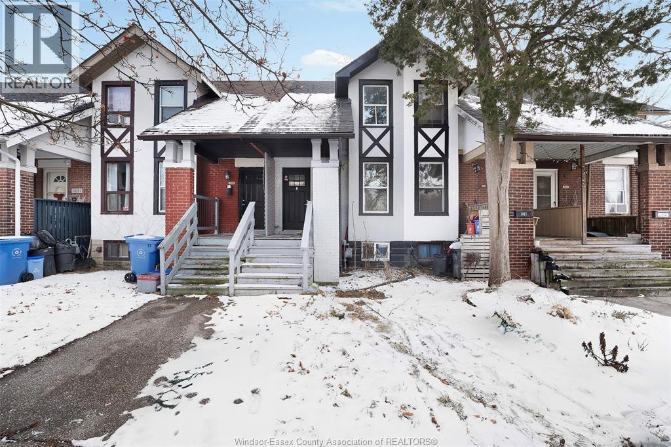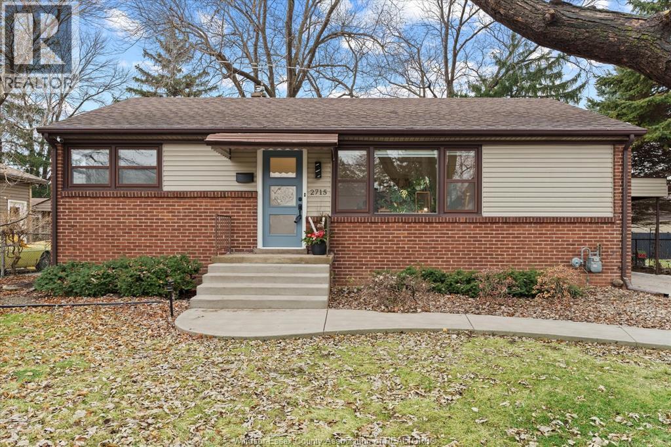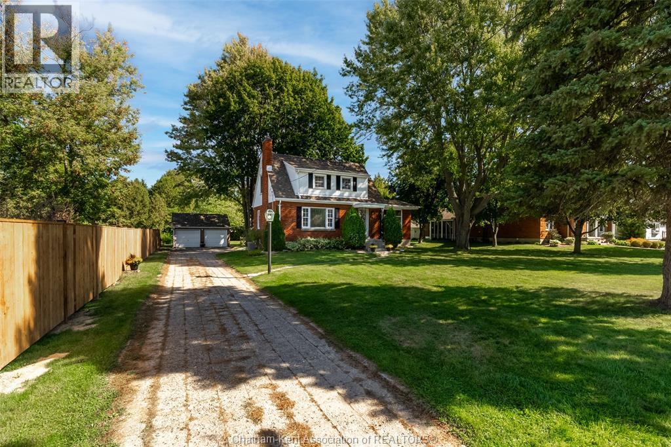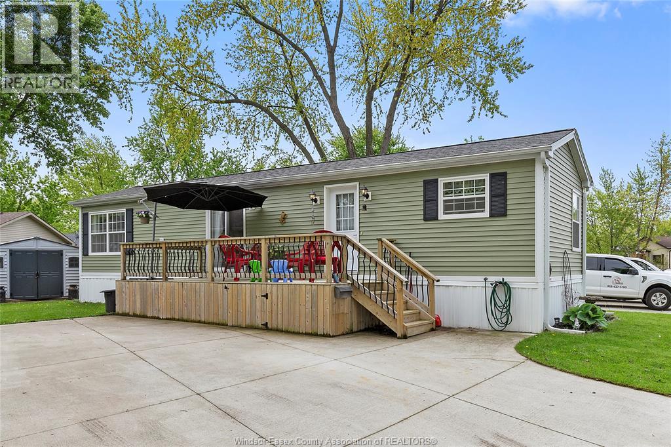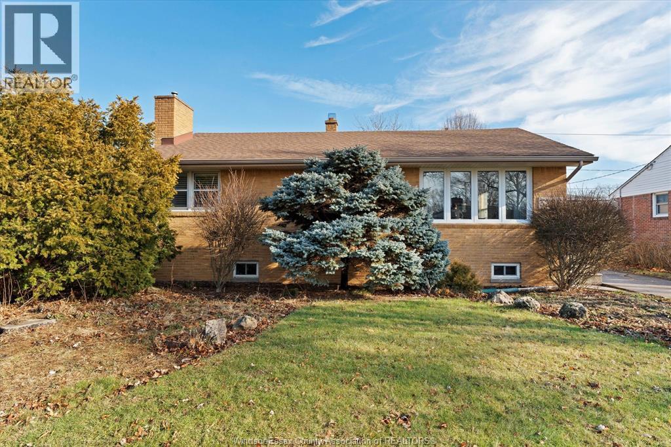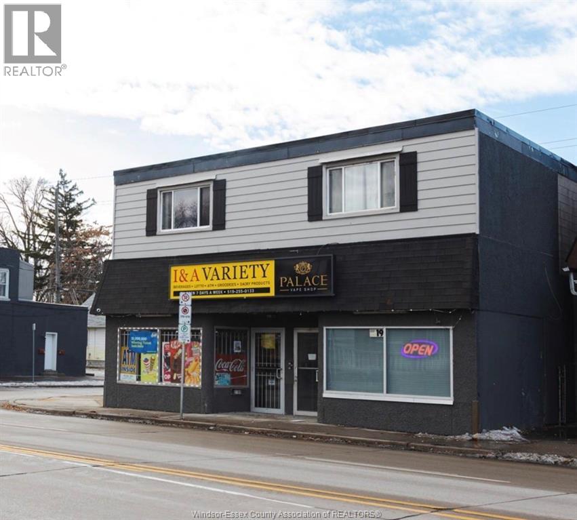6055 Ellis Street Unit# 306
Lasalle, Ontario
Low-maintenance 2-bedroom, 2-bath condo in the heart of LaSalle, perfect for anyone looking to downsize or get started in home ownership. This affordable 3rd-floor unit offers open-concept living with a kitchen and breakfast bar overlooking the spacious family room featuring a gas fireplace and patio doors leading to a private balcony. The primary suite includes an ensuite bath and walk-in closet, plus enjoy the convenience of in-suite laundry, all appliances included, two parking spaces, and a storage unit. Ideally located within walking distance to Brunet Park, scenic trails, and many amenities in this highly desirable area. Call Team Brad Bondy Today! (id:47351)
1454 Heritage Garden Crescent
Lakeshore, Ontario
Lovely 1,563 sq. ft. full brick ranch, w/full basement, offering modem comfort & thoughtful design throughout. Main fir features a welcoming lrg foyer that opens into a open-concept fam rm w/fireplace, a bright kitchen w/island seating & adjoining din area & convenient main flr laundry rm. The lrg primary bedrm includes a walk-in closet & private 3pc ensuite bath, 2 additional bedrms & 4-pc bath w/tub complete the level. All interior walls have been soundproofed for added privacy & comfort. Lwr level is mostly finished, w/spacious fam rm & fireplace, a 4th bedrm, & plenty of space in the unfinished utility rm & cold storage under the porch. Recent updates include A/C (2023), hot water tank (owned-2022), backflow valve (2023). Water backup sump pump, & HRV system. Outside- a hot tub housed in a covered building- perfect for year-round relaxation & entertaining. The porch is built w/durable Trex composite boarding. Ideal for a retired couple seeking one flr living or a growing family. (id:47351)
232 Reaume Road
Lasalle, Ontario
Welcome to 232 Reaume, a beautifully updated LaSalle home offering the perfect blend of charm, function, and future potential. This renovated 4-bedroom property features 1 full bath and 2 convenient half baths, making it an ideal fit for families, professionals, or anyone craving extra space. Sitting on a rare double lot, this property offers exciting development potential, including the possibility of severing the lot (buyer to verify with the Town of LaSalle). Whether you dream of expansion, investing, or simply enjoying an oversized yard, the opportunities are endless. (id:47351)
9569 Malden Road
Lasalle, Ontario
Welcome home! 9569 Malden Road is a well maintained 3+1 bedroom, 2 full bath home situated on the LaSalle–Amherstburg border! This charming property offers the best of both worlds: county living with quick access to major routes and amenities. Enjoy being just 1 km from River Canard Park, where you can spend your weekends skating, kayaking, fishing, playing tennis and baseball. Inside, you’ll find a bright and functional layout featuring an updated kitchen, and a finished lower level with an additional bedroom and family room with gas fireplace — ideal for guests or a growing family. Lots of parking with a huge concrete driving and 1.5 car garage with grade entrance. With easy access to the soon-to-open Gordie Howe International Bridge, commuting and cross-border travel will be a breeze. A perfect opportunity to own a home in beautiful Lasalle — don’t miss it! Immediate possession available. (id:47351)
424 County Rd 14
Kingsville, Ontario
THIS COUNTRY CHARMER WILL HAVE YOU FALLING IN LOVE WITH THE 1.6 ACRE TREED LOT, AND BEAUTIFUL LANDSCAPING.OFFERING 3 GOOD SIZED BEDROOMS, 1 FULL BATH AND FULL BASEMENT WITH FINISHED OFFICE.ENJOY ENTERTAINING AROUND THE 16'X 32' INGROUND HEATED POOL, 6YR OLD LINER AND NEW FILTER. USE YOUR IMAGINATION WITH THE 60'X 30' LARGE SHED THAT OFFERS HARDWOOD FLOORS IN 3/4 OF THE BUILDING AND SEPARATE HYDRO. WORRY FREE WITH A 6YRS OLD FURNACE AND A/C, ROOF 7YRS, GUTTER GUARDS, SEPTIC TANK CLEANED OUT AND WEEPING BED REFURBISHED 3YRS AGO. LOTS OF PARKING. THE FUNCTIONING NATURAL FIREPLACE HAS A SMALL DOOR TO PASS FRESH WOOD THROUGH. HARDWOOD UNDER CARPET EXCEPT IN PRIMARY BEDROOM. LAWNMOWER INCLUDED IN THE SALEMUST SEE TO APPRECIATE THE HISTORY AND BEAUTY OF THIS PROPERTY. (id:47351)
6 Two Creeks
Wheatley, Ontario
Experience refined living in this exceptional custom-built residence (2011), ideally located on a quiet road in Wheatley with no rear neighbours. Set on a large, private lot, this impressive approximately 5,000 sq ft home offers a seamless blend of luxury, space, and functionality. Thoughtfully designed with meticulous attention to detail, the home features striking accent walls, timeless finishes, and a sophisticated gas fireplace anchoring the main living area. Generous principal room and a well-planned layout are ideal for everyday living and entertaining. Walk out from the main-floor patio to a private backyard backing onto a ravine, offering exceptional privacy and a seamless indoor-outdoor lifestyle. A fully self-contained in-law suite provides flexible options for multi-generational living or guest accommodations. Outdoor living is enhanced by a resort-style pool and hot tub. A rare opportunity to own a private luxury home in a serene setting. (id:47351)
1657 Martindale
Windsor, Ontario
GREAT OPPORTUNITY FOR FIRST-TIME HOME BUYERS OR INVESTORS! NEAR SCHOOLS AND CLOSE TO RESTAURANTS AND SHOPS. THIS UPDATED 2 BEDROOM TOWNHOME FEATURES A MODERN KITCHEN WITH QUARTZ COUNTERS AND A NICE BACKSPLASH, LAMINATE FLOORING THROUGHOUT, POT LIGHTING, AND OAK STEPS TO THE SECOND FLOOR. ROOF (2019), AC & FURNACE (2019), AND APPLIANCES (2020). UNFINISHED BASEMENT WITH POTENTIAL TO ADD VALUE IF FINISHED. FULLY FENCED YARD WITH LARGE DECK AND REAR PARKING. CLOSE TO THE UNIVERSITY OF WINDSOR. DON’T MISS IT! (id:47351)
2715 Dandurand
Windsor, Ontario
South Windsor Gem! Located on a quiet, low-traffic street, this well-maintained ranch sits on a private, mature treed lot and offers exceptional space inside and out. Featuring 3+1 bedrooms and 2 full bathrooms, this home is fully finished on both levels and truly move-in ready. The main floor offers hardwood flooring, fresh paint, and a bright, functional layout with a dedicated dining area, perfect for family meals and entertaining. Updates include interior doors, front entry door, light fixtures and drive/walks. The fully finished lower level expands your living space with a large family room, an additional bedroom or flexible den/hobby room/gym, a full updated bathroom, and ample storage. Additional highlights include a 1½-car detached garage, bonus carport, and a new huge cement driveway with parking for multiple vehicles. Fully fenced rear yard with patio. Perfectly located for families, this home is close to schools, churches, parks, shopping, and all the amenities South Windsor has to offer. A fantastic opportunity in a highly desirable neighbourhood — this home is ready to welcome its next owners! (id:47351)
483 St. Clair Street
Chatham, Ontario
Welcome home to this classically beautiful all-brick home, built in 1949 and cherished by its original owner for 75 years! Offering four bedrooms plus the flexibility of a fifth bedroom that could also serve as an office, playroom, or study - this home is as versatile as it is charming. Inside, you’ll find gleaming original oak hardwood floors complemented by thoughtful modern updates, including a brand-new kitchen with soft-close cabinetry (2025) and fully renovated bathrooms (2025). Additional upgrades include new luxury vinyl plank flooring in the basement, a new furnace, updated electrical, and all-new plumbing (2025), ensuring comfort and peace of mind. Lovingly cared for and preserved, this home strikes the perfect balance between timeless character and tasteful improvements. Set well back from the road on a generous lot, the property also features a detached double garage and an impressive barn with hydro and a loft, ideal for hobbies or storage. The back porch invites you to relax and enjoy serene surroundings on your half-acre lot. After more than seven decades, this stunning family home is ready to welcome its next chapter. Don’t miss your chance to make it yours and #lovewhereyoulive. (id:47351)
191 Steven Court
Essex, Ontario
Looking for new AND affordable?! Look no further than 191 Steven Crt in the favourite Viscount Estates! This 7 yr new mobile ranch home is absolutely move-in ready! Featuring soaring cathedral ceilings in the open concept great room, eat-in bright kit w/ample cabinets, large tam rm w/tons of windows, 4pc luxurious bath w/soaker tub big enough for 2 people plus stand-up shower, Large primary w/his&hers clsts, 2nd rm great for office or small spare bdrm. Massive deck which extends your living space w/underneath storage, big shed for extra storage, large cement drive. AC only 5 yrs old. 200 Amp. All appliances inc, low utils, and lots of park amenities! (id:47351)
3296 Maisonneuve Avenue
Windsor, Ontario
Welcome to this beautifully maintained brick ranch with 3 plus 1 bedrooms and 2 full baths, perfect for families or anyone seeking spacious living. This home boasts a complete finished basement that includes a cozy gas fireplace, ideal for entertaining or relaxing.Step outside to enjoy a fantastic backyard, complete with a large gazebo, perfect for outdoor gatherings and relaxation. The property features a fully fenced yard, ensuring privacy and security. Located conveniently near shopping and excellent schools, this home combines comfort, style, and location. Don't miss out on the opportunity to make this house your home. Contact us today for more info & to book a private tour! (id:47351)
2187-2189 Howard
Windsor, Ontario
Positioned on a high-exposure corner site with constant traffic flow, this prime multiplex investment delivers immediate and future upside for savvy investors looking to strengthen their portfolio. The property features a tenanted ground-level commercial unit with the ability to be split into two separate storefronts, creating flexibility and additional income potential. Above, you’ll find two fully renovated, vacant residential units—a spacious 2-bedroom and a well-appointed 1-bedroom—ready to be leased at current market rents for maximum revenue from day one. Tenants benefit from shared common-area laundry, two private storage rooms, and ample rear parking, enhancing long-term desirability and retention. With strong visibility, multiple income streams, and value-add opportunities, this is a rare, high-performing asset ideal for investors seeking cash flow, appreciation, and strategic growth. (id:47351)
