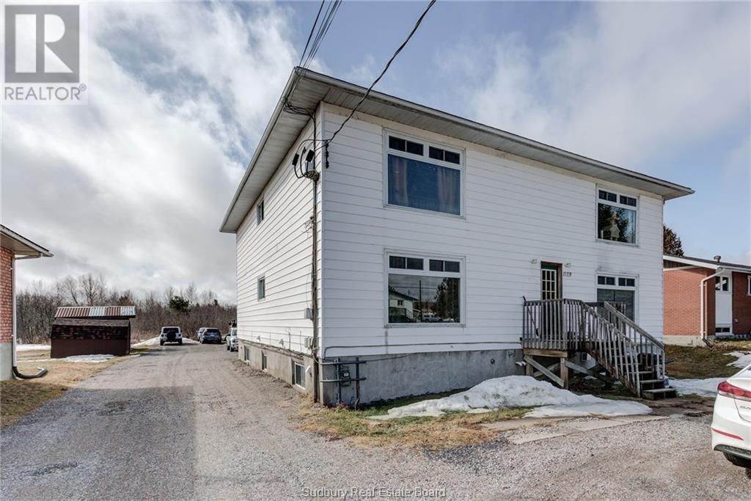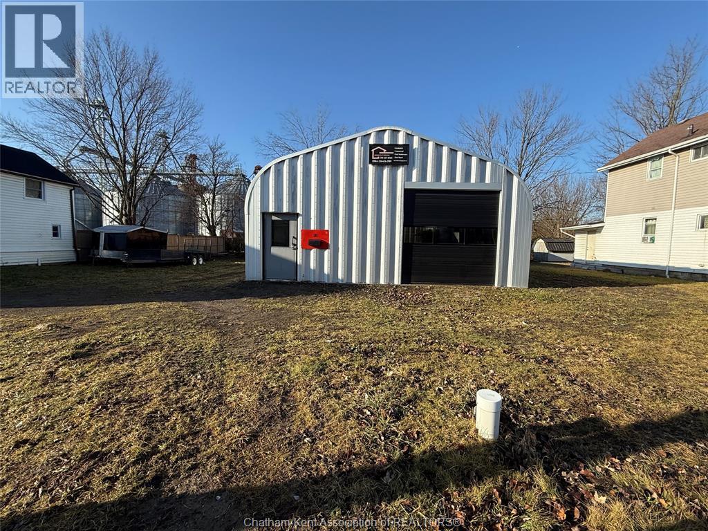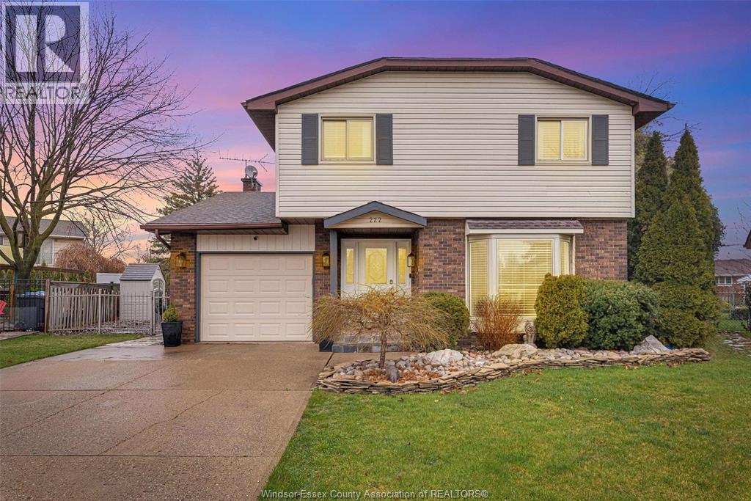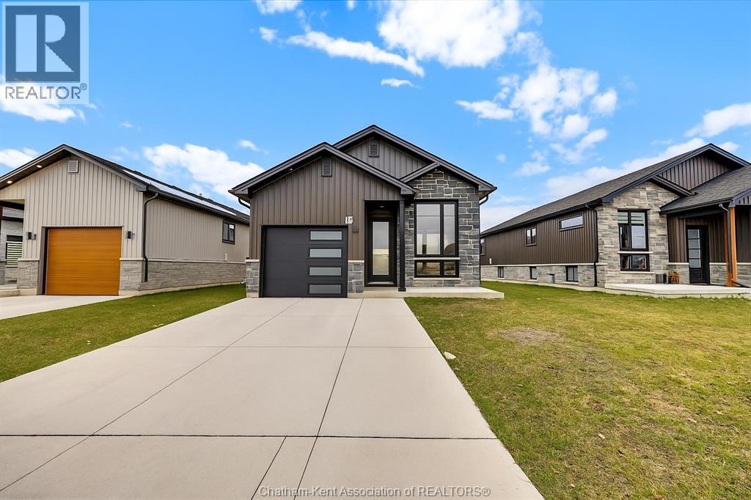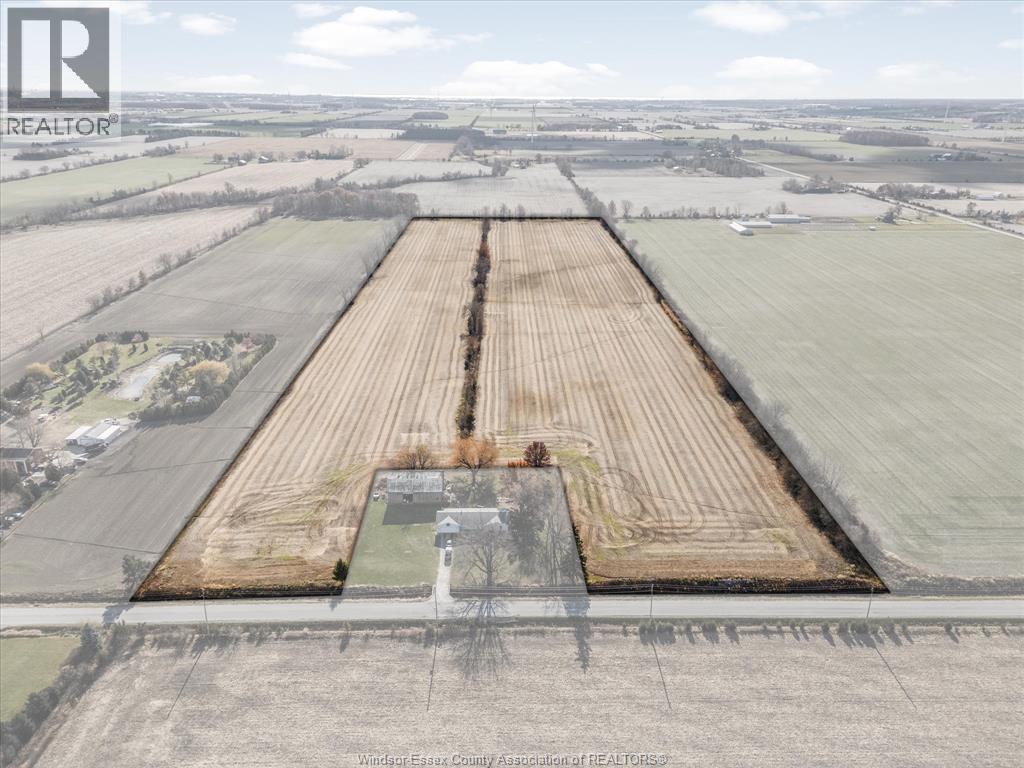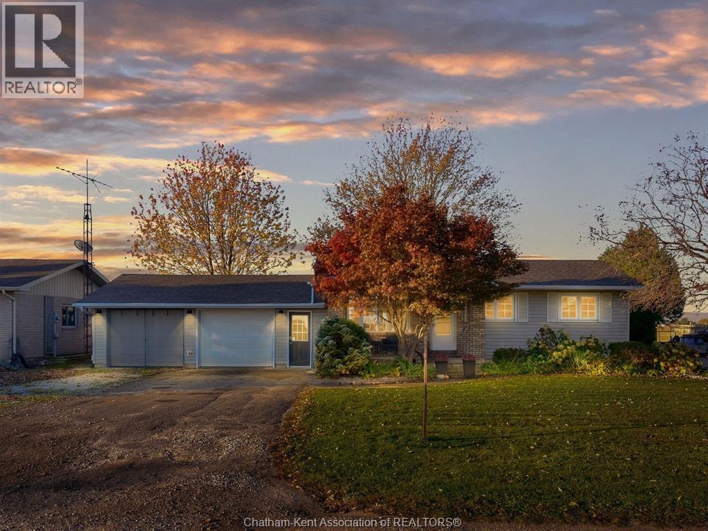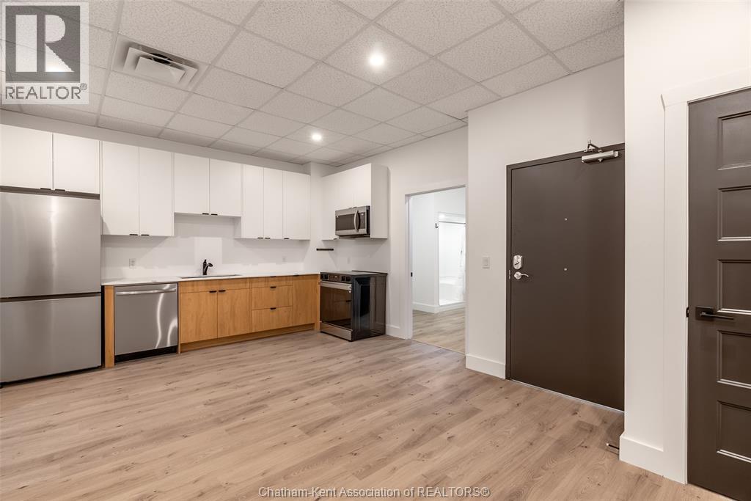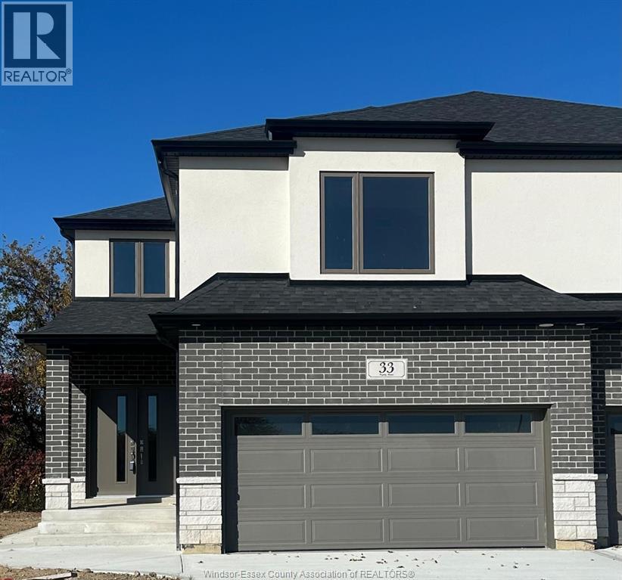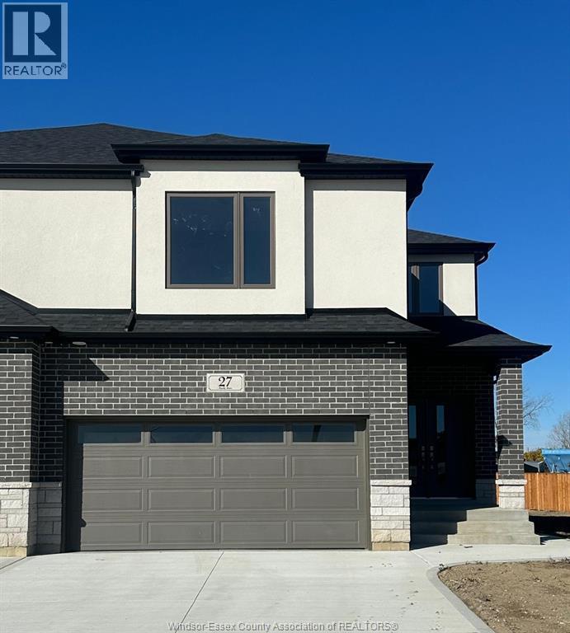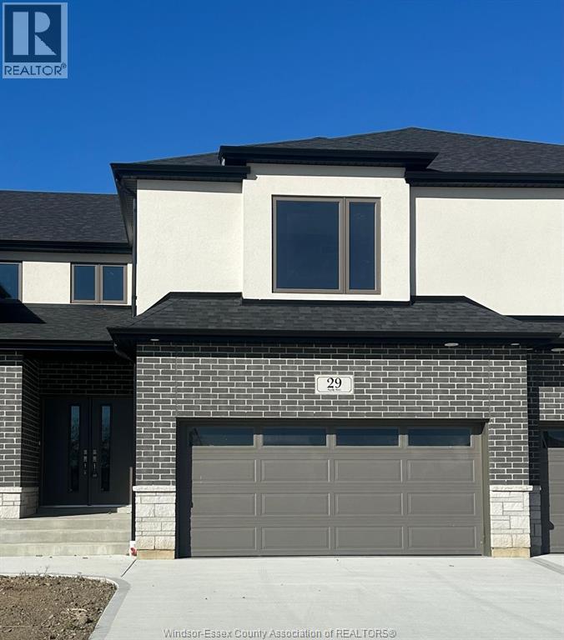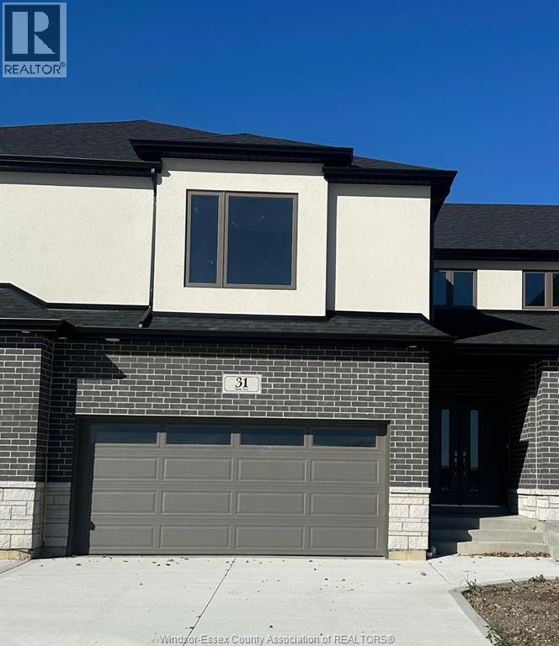177 Laurette Street Unit# 5
Sudbury, Ontario
Apartments like this one do not come around often in Chelmsford! 177 Laurette, unit 5 is a bright spacious unit and it has been freshly renovated and has so much to offer: Two good sized bedrooms, in-suite washer/dryer combo, fridge, stove, large living room with gas fireplace. It also includes a newer bath, new floors and so much more. Don't wait. This one is a rare find. Book your showing today. Available immediately, Rent is $1775 plus hydro. A second parking spot can be rented for an additional $25/month. (id:47351)
18-22 Degge Street
Chatham, Ontario
Commercial opportunity in the heart of Chatham! This unique property offers excellent space and flexibility for a wide range of business uses. A newly built 30’ x 54’ Quonset hut (approximately 1,600 sq ft) sits on the site and is ideal for trades, storage, or launching your own business operation. The building features a 10’ x 10’ front door and a 12’ x 12’ rear door for easy access, along with 100-amp hydro service, and water and gas available. Inside, you’ll find a built-in reception desk and two bathroom rough-ins already in place, making it easy to customize for your needs. Whether you're a contractor, tradesperson, entrepreneur, or looking for a secure storage facility, this versatile property offers outstanding potential in a central, high-demand location. A rare opportunity to own a turnkey commercial structure with room to grow in the core of Chatham. Please note: Both 18 and 22 Degge St must be purchased together. HST applicable. (id:47351)
222 Donalda Court
Tecumseh, Ontario
This beautiful home sits on a quiet cul-de-sac in a most desirable Tecumseh neighbourhood. Boasts two main floor living rooms, a dining area, and half bath. Large updated kitchen and 2nd living room with stone fireplace. Backyard oasis features a large i/g heated swimming pool. Upstairs to 4 large bedrooms incl primary bedroom/ensuite and second full bath. The fully finished basement includes laundry/utility/storage, a 3rd living room, and 2 add'l rooms for use as bedrooms/office/gym/etc. Updates include: furnace/AC (2018), sump pump/back up valve (2020), pool liner (2020), pool heater and safety pool cover (2022), tankless water heater (2023), Google nest smart home (smoke detectors, thermostat, doorbell, and security cameras in front/backyards)(2023). Amazing location near wonderful schools, parks, shopping, restaurants. Call L/S for your showing today! (id:47351)
80 Arrowhead Lane
Chatham, Ontario
Welcome to this 1,535 sq. ft. raised ranch, built in 2022, thoughtfully designed with two fully self-contained living spaces—ideal for multi-generational living or added flexibility. The main level offers 2 bedrooms and 2 bathrooms, including a spacious primary bedroom with a walk-in closet and private ensuite. Enjoy bright, open-concept living through the living, dining, and kitchen areas. The centrally located kitchen features a large island perfect for everyday meals and entertaining, while a generous front window floods the space with natural light. This level also includes its own dedicated laundry. The lower level functions as a complete second living space, featuring 2 additional bedrooms and 2 bathrooms, including a second primary bedroom with its own ensuite and walk-in closet, as well as separate laundry—making it independent from the main floor. Additional highlights include a covered back porch, single-car garage, and a double-wide concrete driveway. The home also comes with the remaining balance of the 7-year Tarion new home warranty, offering added peace of mind. Situated in a newer, family-friendly neighbourhood just five minutes from Highway 401 and close to schools, shopping, and everyday amenities, this property combines comfort, convenience, and long-term value. A fantastic opportunity to own a newer home in a growing community with exceptional versatility. Book a showing today! (id:47351)
516 Road 11
Kingsville, Ontario
Welcome to an incredible opportunity to own approximately 34.7 acres of prime agricultural-zoned land in Windsor-Essex. This expansive parcel offers the space and flexibility to bring your vision to life, whether you’re looking to build a greenhouse operation, expand your existing farm, start a fresh agricultural venture, or even explore the potential for a future winery. With wide open fields, plenty of workable acreage, and the privacy and tranquility only farmland can offer, this property is the perfect foundation for whatever agricultural plans you have in mind. (id:47351)
23990 Winter Line Road
Pain Court, Ontario
Welcome home to peaceful country living—just minutes from Chatham. This beautifully maintained ranch-style home is tucked into a small, quiet community and offers the ease of one-level living, with the added bonus of a basement that provides extra space if needed. Featuring 3 bedrooms and 2 bathrooms, including a spacious primary bedroom with its own ensuite bathroom, this home offers the perfect blend of comfort and convenience. Enjoy the warmth of the gas fireplace in the cozy living room, or step through the patio doors onto the covered outdoor deck—an ideal spot to unwind and take in the peaceful views of open fields and breathtaking sunsets, with no rear neighbour's in sight. A large, separate dining room offers plenty of space for family dinners and entertaining guests. The bright kitchen flows nicely through the main living areas, while the finished basement adds an additional family room and generous storage space. Located near walking paths and schools, this charming property offers a relaxing rural setting with easy access to all the amenities. A perfect place to call home—peaceful, practical, and full of charm. Book a showing today! (id:47351)
138 King Street West Unit# 206
Chatham, Ontario
Discover upscale living in this newly renovated 1-bedroom, 1-bath luxury apartment located in the vibrant heart of downtown Chatham. With modern design and premium finishes throughout, this elegant suite offers comfort, convenience, and style in one perfect package. Step into a bright, open living space with large windows that flood the unit with natural light. The sleek kitchen features updated cabinetry and appliances, ideal for everyday living or entertaining. The spacious bedroom offers a relaxing retreat, and the contemporary bathroom includes quality finishes and fixtures. Enjoy the added convenience of in-suite laundry and an elevator in the building for easy access. This well-maintained property is perfect for those seeking a low-maintenance lifestyle in a prime location. Just steps from Chatham’s best shopping, dining, and amenities, this apartment puts everything you need right at your fingertips. Whether you’re a working professional or looking to downsize in style, this is downtown living at its finest. Book your private tour today and see the difference luxury makes. (id:47351)
33 Eagle
Leamington, Ontario
Welcome to 33 Eagle Street in the newly developed Bevel Line Village. This brand new two-storey end unit townhome offers 4 bedrooms, 3 baths including a private ensuite, and convenient second-floor laundry. Enjoy an open-concept layout with a modern kitchen featuring quartz countertops, tile backsplash, island, and built-in pantry. Engineered hardwood and tile flooring throughout, upgraded trim, wainscoting, and stylish finishes add a touch of elegance. The bright family room opens to the backyard through patio doors with built-in blinds. Unfinished lower level with rough-ins for a future kitchen and bath offers excellent potential. Finished insulated double garage, concrete driveway, and energy-efficient systems throughout. Ideally located minutes from Point Pelee National Park, Seacliff Park, the marina, golf, shopping, and all amenities. A must-see property-call today for your private showing! (id:47351)
27 Eagle
Leamington, Ontario
Welcome to 27 Eagle Street in the newly developed Bevel Line Village. This brand new two-storey end unit townhome offers 4 bedrooms, 3 baths including a private ensuite, and convenient second-floor laundry. Enjoy an open-concept layout with a modern kitchen featuring quartz countertops, tile backsplash, island, and built-in pantry. Engineered hardwood and tile flooring throughout, upgraded trim, wainscoting, and stylish finishes add a touch of elegance. The bright family room opens to the backyard through patio doors with built-in blinds. Unfinished lower level with rough-ins for a future kitchen and bath offers excellent potential. Finished insulated double garage, concrete driveway, and energy-efficient systems throughout. Ideally located minutes from Point Pelee National Park, Seacliff Park, the marina, golf, shopping, and all amenities. A must-see property-call today for your private showing! (id:47351)
29 Eagle
Leamington, Ontario
Welcome to 29 Eagle Street in the newly developed Bevel Line Village. This brand new two-storey townhome offers 4 bedrooms, 3 baths including a private ensuite, and convenient second-floor laundry. Enjoy an open-concept layout with a modern kitchen featuring quartz countertops, tile backsplash, island, and built-in pantry. Engineered hardwood and tile flooring throughout, upgraded trim, wainscoting, and stylish finishes add a touch of elegance. The bright family room opens to the backyard through patio doors with built-in blinds. Unfinished lower level with rough-ins for a future kitchen and bath offers excellent potential. Finished insulated double garage, concrete driveway, and energy-efficient systems throughout. Ideally located minutes from Point Pelee National Park, Seacliff Park, the marina, golf, shopping, and all amenities. A must-see property-call today for your private showing! (id:47351)
31 Eagle
Leamington, Ontario
Welcome to 31 Eagle Street in the newly developed Bevel Line Village. This brand new two-storey townhome offers 4 bedrooms, 3 baths including a private ensuite, and convenient second-floor laundry. Enjoy an open-concept layout with a modern kitchen featuring quartz countertops, tile backsplash, island, and built-in pantry. Engineered hardwood and tile flooring throughout, upgraded trim, wainscoting, and stylish finishes add a touch of elegance. The bright family room opens to the backyard through patio doors with built-in blinds. Unfinished lower level with rough-ins for a future kitchen and bath offers excellent potential. Finished insulated double garage, concrete driveway, and energy-efficient systems throughout. Ideally located minutes from Point Pelee National Park, Seacliff Park, the marina, golf, shopping, and all amenities. A must-see property-call today for your private showing! (id:47351)
1532 Madison Avenue
Sudbury, Ontario
Every once in a while a house comes on the market that checks all the boxes and this is that house. With its timeless charm, striking architecture, and distinctive design, this home has it all. Nestled on a large private lot and tucked away at the end of beautiful lock-stone driveway. The main level of this home boasts a stunning entrance featuring a large living room with soaring cathedral ceilings, creating an airy and inviting atmosphere. The open layout seamlessly connects the living room to a spacious dining area, perfect for entertaining and family gatherings. The chef’s kitchen is a showstopper, with a commanding island as its centerpiece, abundant cabinetry, and a hidden butlers pantry making entertaining effortless. A bright breakfast nook opens directly to the outdoor kitchen and gazebo, perfect for seamless indoor-outdoor living. At the opposite end you'll find a spacious in-law suite that offers both comfort and privacy. This self-contained retreat features a private ensuite bathroom equipped with a luxurious steam room, perfect for relaxation and rejuvenation. French doors open from the suite to a charming private deck, providing a serene outdoor space. This thoughtful addition enhances the home's versatility, making it ideal for multi-generational living or accommodating guests in style. The second level features four generously sized bedrooms, including a stunning primary suite. The luxurious 4-piece ensuite offers a spa-like experience, equipped with modern fixtures, and a spacious walk-in closet provides ample storage. Additionally, the primary suite boasts a private balcony, perfect for enjoying morning coffee or evening sunsets. The second floor also includes the convenient of a laundry room and large additional bathroom. The spacious cozy pyjama lounge adds an element of comfort and enjoyment, creating a perfect space for relaxation or family time. This thoughtfully designed layout ensures plenty of living space for everyone in the household. (id:47351)
