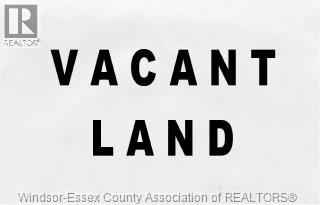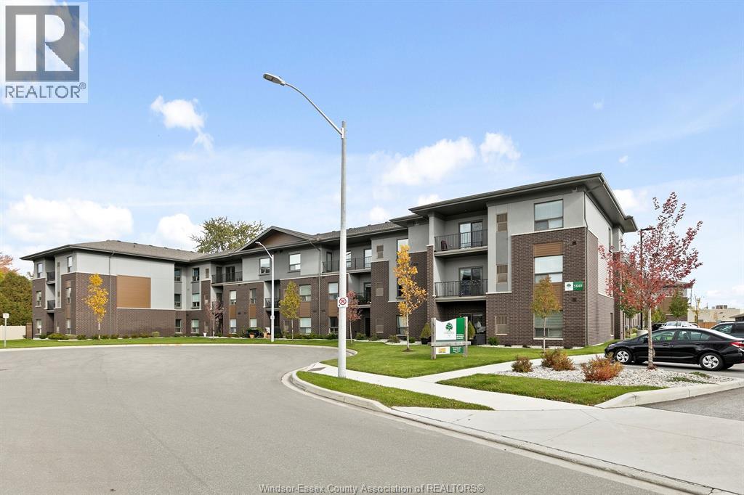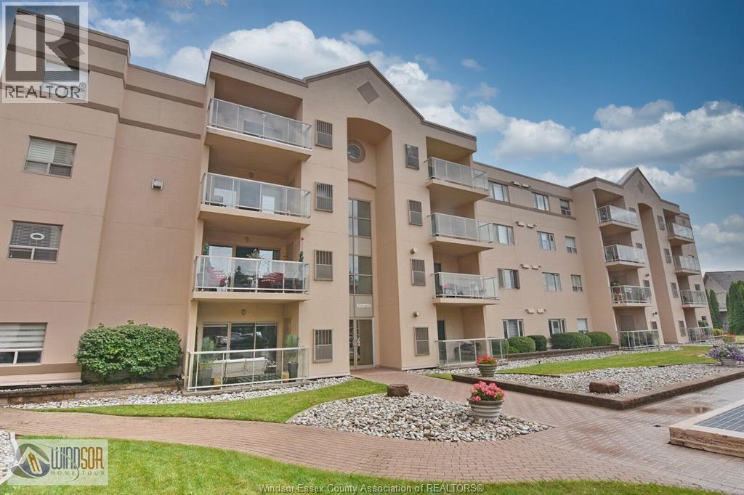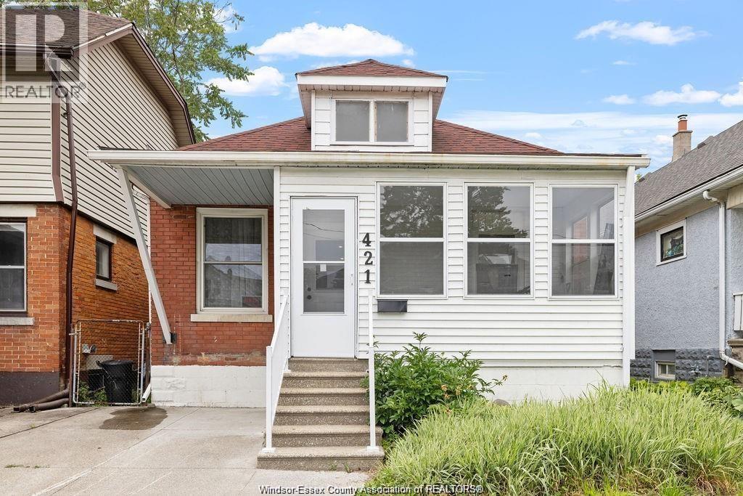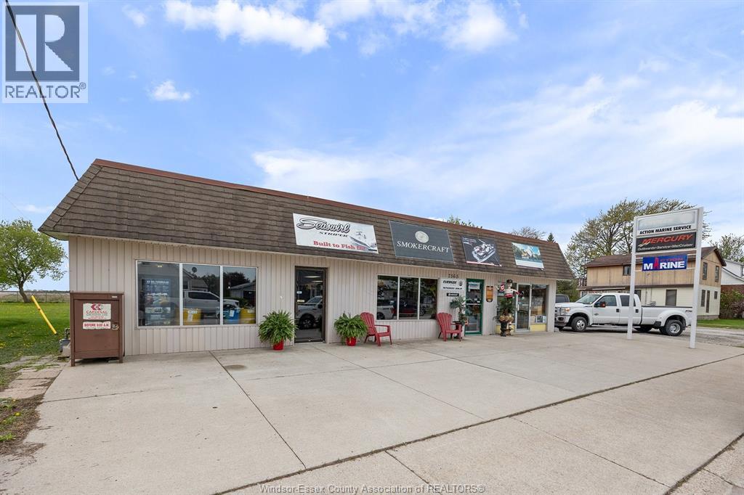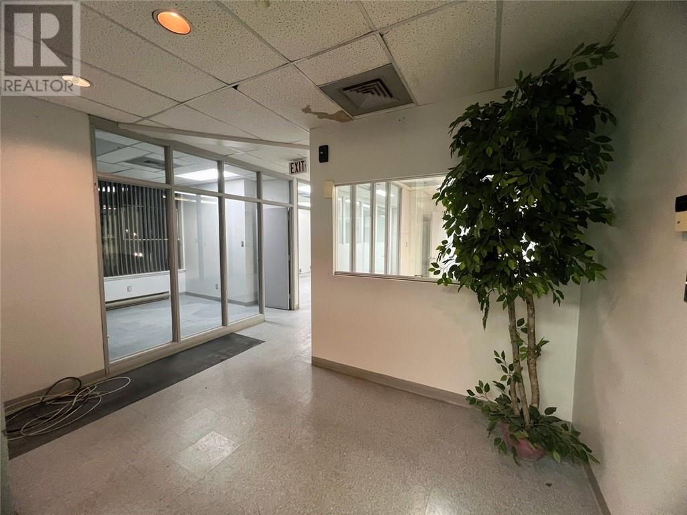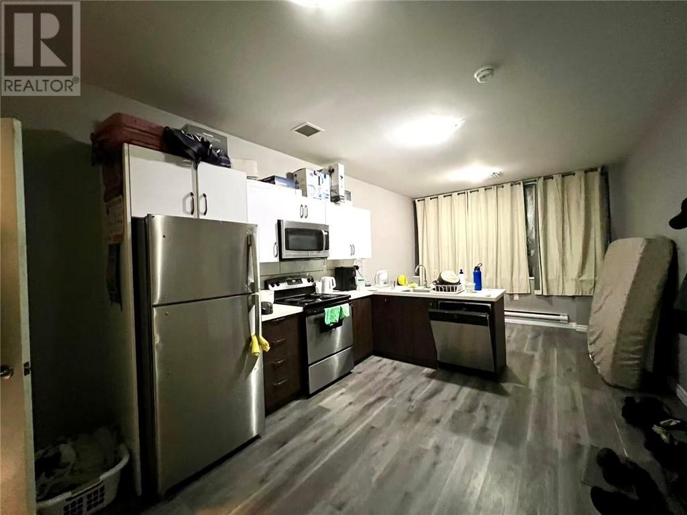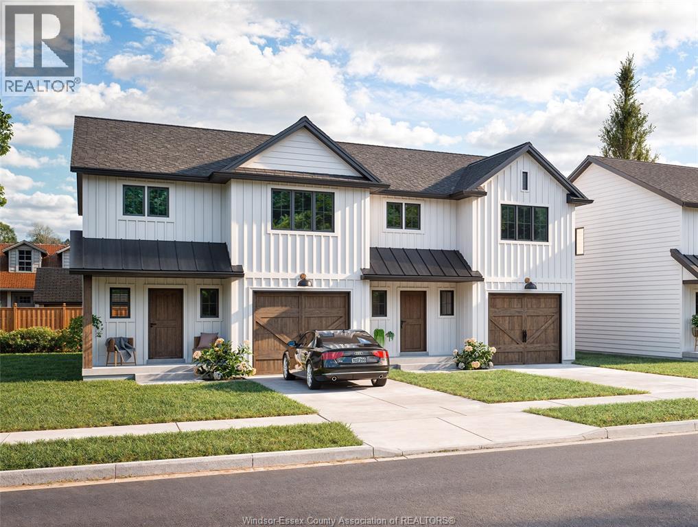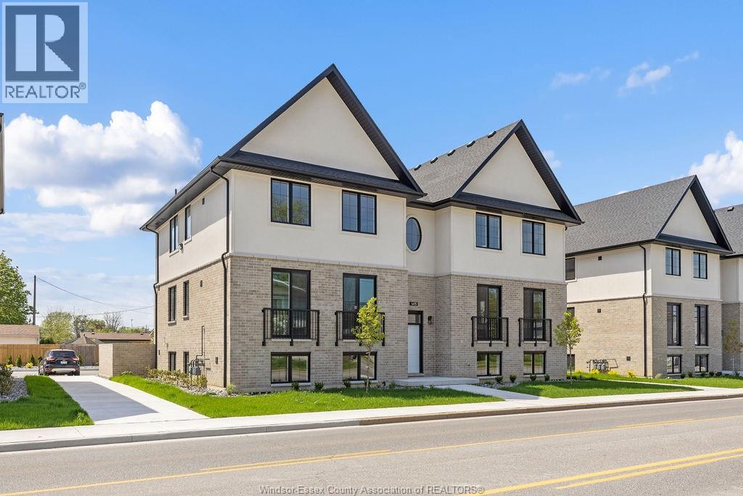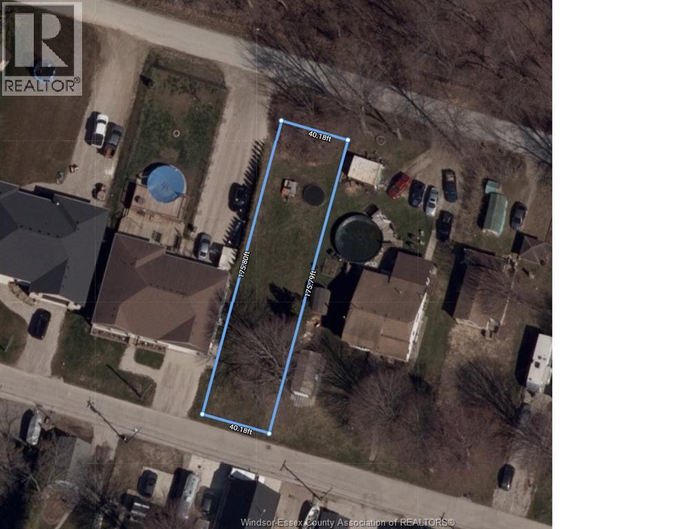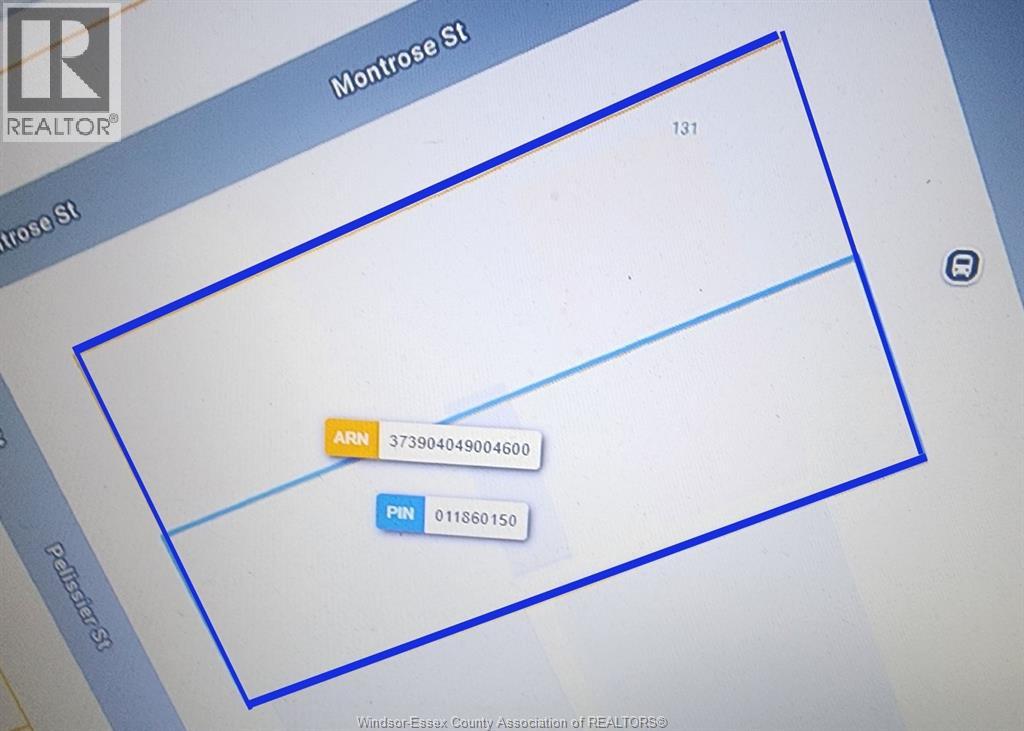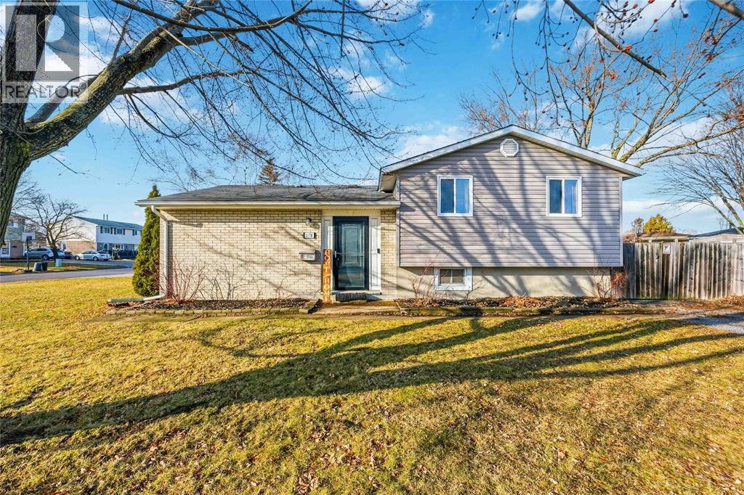Lot 15 Mayfair
Lasalle, Ontario
ULTRA RARE - ONE OF A KIND OPPORTUNITY!! Premium Serviced Building Lot in the thriving Lasalle Development on a quiet cul de sac surrounded by environmental protected land - no front or rear neighbors!!! – Ready to Build! Rare opportunity to own a massive, pie-shaped serviced lot in the highly sought-after development in Lasalle. This large, premium lot is fully serviced and permit-ready, offering the perfect foundation to build your dream home in a thriving, family-friendly neighborhood. Spacious pie-shaped lot with generous frontage and depth - Fully serviced and ready for immediate construction - Choose your own builder or ask about our trusted local builder options - Located in a desirable, growing area close to schools, parks, shopping, and waterfront - Ideal for families, custom home builders, or investors Don't miss your chance to build in one of Lasalle's most popular communities. Contact us today for more information or to walk the lot. (id:47351)
5840 Newman Boulevard Unit# 318
Lasalle, Ontario
Top-Floor Condo with Private Garage! Welcome to this beautifully maintained 2-bedroom, 2-bathroom condo located in the heart of LaSalle. Offering a perfect blend of comfort, style, and convenience, this top-floor unit features ceramic and laminate flooring throughout, a thoughtfully designed open-concept layout, a designated parking space, and the rare bonus of a private garage. Ideally situated just steps away from major shopping centers, scenic walking trails, medical facilities, banks, and much more, this home is perfect for first-time buyers, downsizers, or investors seeking a prime location. Don't miss your opportunity to own in one of LaSalle's most desirable communities—schedule your private showing today! (id:47351)
320 Village Grove Unit# 206
Tecumseh, Ontario
Experience carefree living at the prestigious Village Grove Condos . This bright and airy 2-bedroom, 2-bathroom unit boasts a spacious open-concept layout and modern conveniences like in-suite laundry. Step outside to explore the vibrant neighborhood, with shops, restaurants, parks, and the waterfront just a short stroll away. Inside, the primary bedroom provides a tranquil retreat with a large walk-in closet and a private ensuite. A second generously sized bedroom and an additional full bath offer flexibility for guests or a dedicated home office. The private balcony, complete with a gas line for your BBQ, is the ideal spot for outdoor relaxation. Indulge in resort-style amenities, including a heated saltwater pool, tennis and pickleball courts, a fitness center, sauna, party room, and an outdoor gazebo with a BBQ area. The building also ensures peace of mind with secure underground parking and an additional storage unit. Motivated sellers are accepting offers as they come in. (id:47351)
421 Josephine
Windsor, Ontario
Welcome to 421 Josephine Avenue FOR LEASE. This fully renovated bungalow ranch features 4 spacious bedrooms and 2 full bathrooms, including a finished lower level family. The main level offers a bright, open-concept layout with a modern kitchen boasting granite countertops, stainless steel appliances, and a stylish breakfast bar—perfect for everyday living or entertaining guests. Located just a short walk from he University of Windsor. Seller reserves the right to accept or decline any offer. 24 hours notice required for all showings. Minimum 1 Year Lease, Personal references, credit report, Letter of Employment, 3 recent pay stubs and 2 months bank statement required. For Lease for $2100 + Utilities. (id:47351)
7565 Tecumseh Road
Stoney Point, Ontario
Attention Savvy Investors! This property awaits your creative mind! Zoning is CA(Central Area Commercial) which allow for a number of commercial uses. This 4159sq/ft building has been operated for years as Action Marine Services. There is a large show room, 2 two piece washrooms, a heated mechanical workshop with a large 9'x12' overhead door. Three front doors, with potential of dividing space into three separate units. Sitting on a half an acre of property, room to add on, or use for storage. So much opportunity to run your own business or add this to your portfolio. Contact L/S for more details. (id:47351)
45 Durham Street Unit# 100
Sudbury, Ontario
Ideally situated just steps from the bus terminal, government offices, popular local restaurants, and the downtown business district, this property offers outstanding convenience and accessibility. This 1,400 sq. ft. prime second-floor office space on Durham Street is offered at $6.00 NET/sq. ft. plus HST & CAM (plus hydro). The unit can be combined with adjacent spaces, providing flexible configurations ranging from 900 sq. ft. to 5,000 sq. ft. to accommodate various business needs. Available for immediate occupancy, this space is well suited for professional office use and features excellent visibility in a high-traffic location. A great opportunity for businesses seeking an affordable and well-positioned downtown office. Book your private showing today. (id:47351)
124 Cedar Street Unit# 307
Sudbury, Ontario
A charming studio apartment in the heart of downtown is now available for rent! Located just steps from the bus terminal and within walking distance of government offices, Service Ontario, charming local restaurants, Bell Park, and the business district, this unit offers unmatched convenience. Enjoy the added benefit of in-suite washer. Available starting March 1st, 2026, for $1,175 per month plus hydro. Don’t miss this fantastic opportunity—book your private viewing today! (id:47351)
73 Balaclava
Amherstburg, Ontario
Here is your chance to purchase a brand new affordable 2 sty semi home built by Coulson Design Build Inc. located on one of Amherstburg's beautiful streets walking distance to shopping, banks, church's, grocery, school's and so much more. Home offers approx. 1500sq' off living space plus a double garage with inside entry. Main flr offers large kitchen and eating area, living rm, dining area and a 2pc bath. 2nd lvl has 3 spacious bedrooms, master with walk in closet and a 3pc ensuite bath, 3rd bathroom, laundry room and ample storage. For the larger family, this home also has a full unfinished basement, rough in 4th bath to finish to your liking. Contact L/S for more info and a list of upgrades available. (id:47351)
1415 Lesperance Unit# 3
Tecumseh, Ontario
WELCOME TO ARBOUR HEIGHTS, TECUMSEH'S NEWEST BOUTIQUE STYLE APARTMENTS STEPS ST. ANNE'S CHURCH, ST. ANTOINE SCHOOL & TECUMSEH CITY CENTRE. FEATURING 1155 SQ FT, 2 BDRM, 1 BTH, WITH PLENTY OF PARKING. 9 FT CEILINGS, CUSTOM KITCHENS W/B-SPLASH & QUARTZ TOPS, BRAND NEW STAINLESS APPLIANCES, CERAMIC SHWR, DBL VANITY FINISHED IN QUARTZ, IN-SUITE LAUNDRY & TONS OF STORAGE. 1 MINS DRIVE TO ALL MAJOR SHOPPING, RESTAURANTS & AREA CONVENIENCES. FOR ALL THE DETAILS CALL LISTING AGENTS. (id:47351)
V/l Lakewood Drive
Amherstburg, Ontario
Build your dream home in one of Amherstburg's most desirable family neighbourhoods! This spacious 40' x 175' lot offers the perfect blend of privacy, convenience, and charm. Located on a quiet dead-end street across from the lake, this property enjoys peaceful surroundings with scenic views and minimal traffic - ideal for families and those seeking a relaxed lifestyle. You'll appreciate road access from both the front and rear, making design and construction simple and flexible. All municipal services are available, ensuring a smooth and cost-effective building process. Enjoy walking distance to a beautiful park and surrounded by friendly neighbours in a welcoming community. Whether you're looking to build your forever home or an investment property, this lot offers the perfect opportunity in a sought-after lakeside setting. (id:47351)
1311 & 1319 Ouellette
Windsor, Ontario
EXCELLENT OPPORTUNITY TO APPLY FOR THE GOVT GRANT OF UP TO 80 MILLION DOLLARS TO DEVELOP THIS PROPERTY TO ALLOW FOR RESIDENTIAL HOUSING AS PER THE REQUEST OF CITY COUNCIL AND THE MAYOR.PROPERTIES OF 1319 & 1311 OUELLETTE ARE OWNED BY THE SAME OWNERS AND ARE BEING SOLD AS A COMBINED PKG WHERE THERE IS 100 FT FRONTAGE ON OEULLETTE AND 182 ON MONTROSE AND 100 FT ON PELLISSER GIVING YOU APPROXIMATELY 1 /2 ACRE OF DOWNTOWN PROPERTY PERFECT FOR RESIDENTIAL PROPERTY DEVELOPMENT. POTENTIAL OF A HIGH RISE APARTMENT OR CONDO BUILDING AS MANY AS 96 UNITS.DEVELOPERS! THIS IS A ONCE IN A LIFETIME TO GET GOVT GRANT MONEY FOR SUCH A PROJECT. THIS IS A RARE CORNER LOT WITH 3 FRONTAGES. (id:47351)
1178 Overlea Crescent
Sarnia, Ontario
Move-in ready. Quiet street. Modern layout. This detached 3-level side split home offers a functional and affordable option for families. The open-concept main level, filled with large windows, features an island kitchen and flows seamlessly through the dining and living areas. Upstairs, you will find a 4-piece bathroom and 3 bedrooms, including a primary bedroom with balcony doors leading to a newly built deck (2024) overlooking the spacious, fenced backyard. The finished lower-level rec-room adds flexible living space, complemented by an updated 2-piece bathroom and laundry/utility areas. Need storage? The easily accessible insulated crawlspace (22’4” x 20’8”) with sump pump provides more space than expected. Come see this cozy home for yourself! (id:47351)
