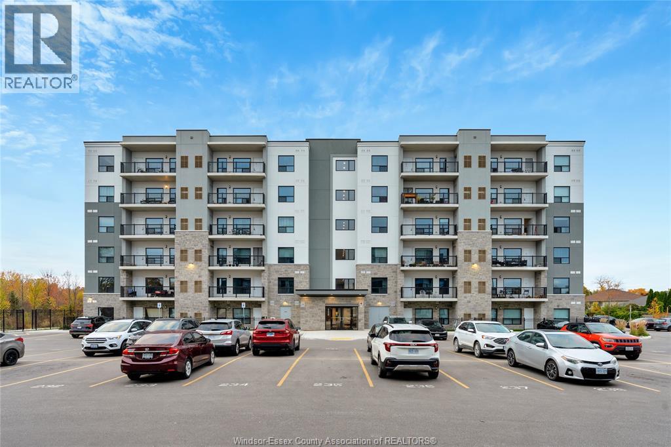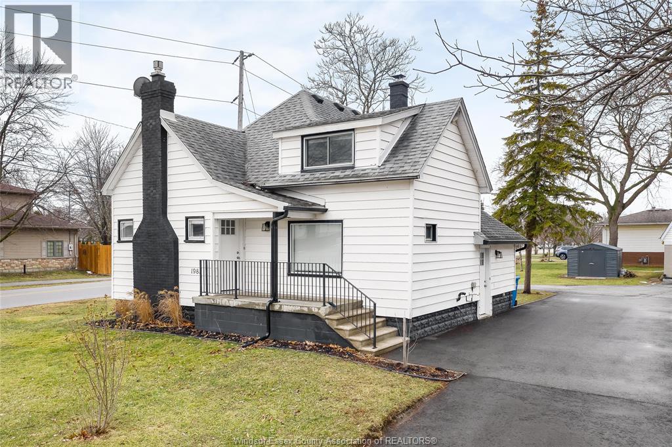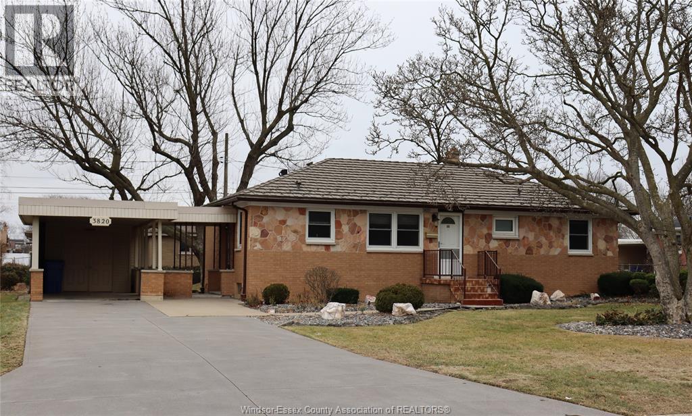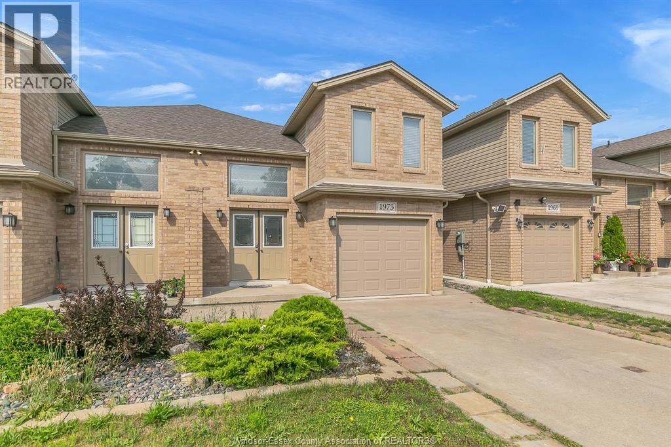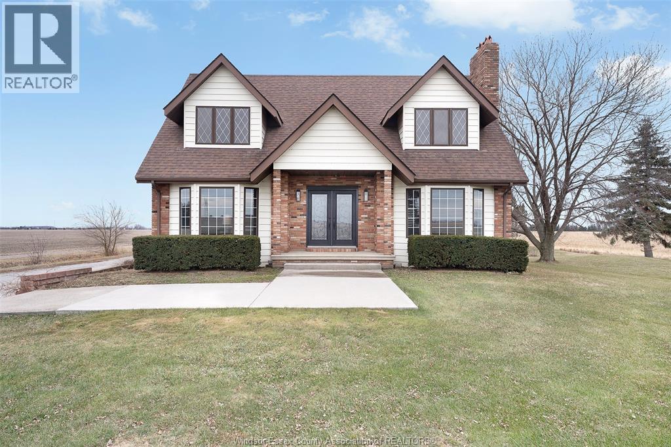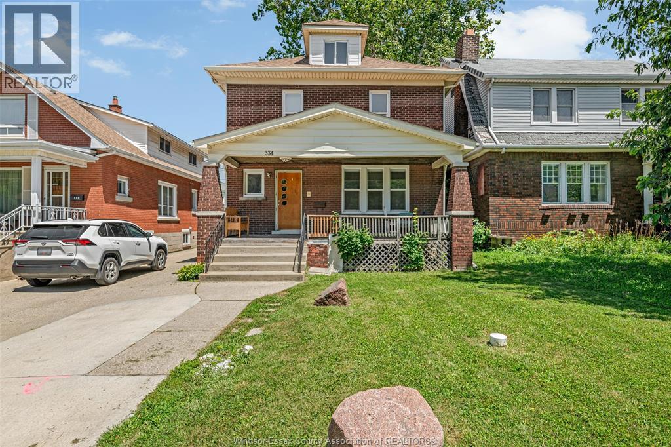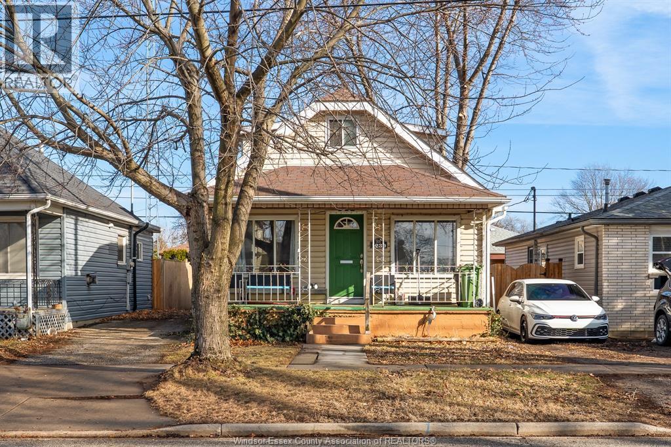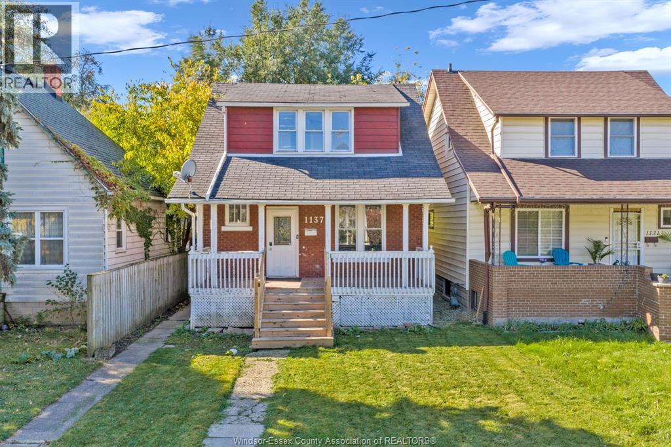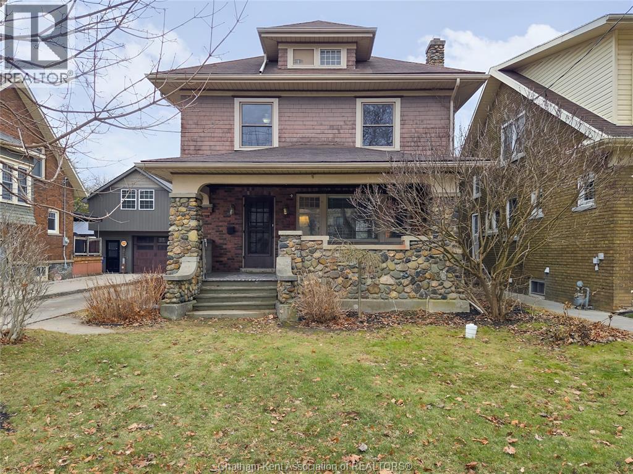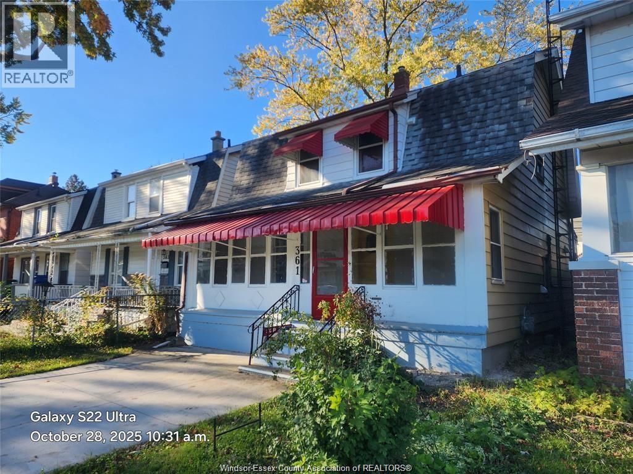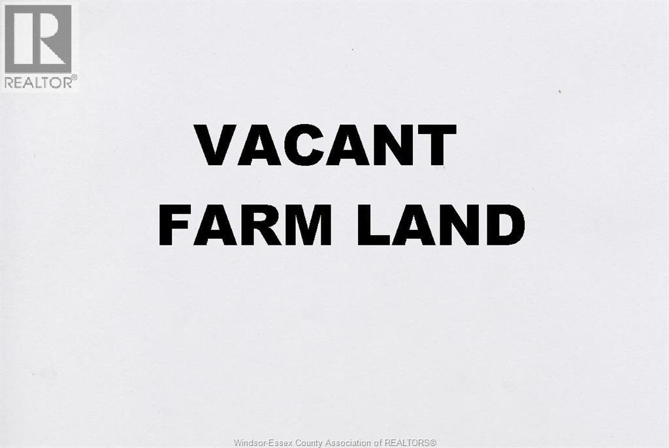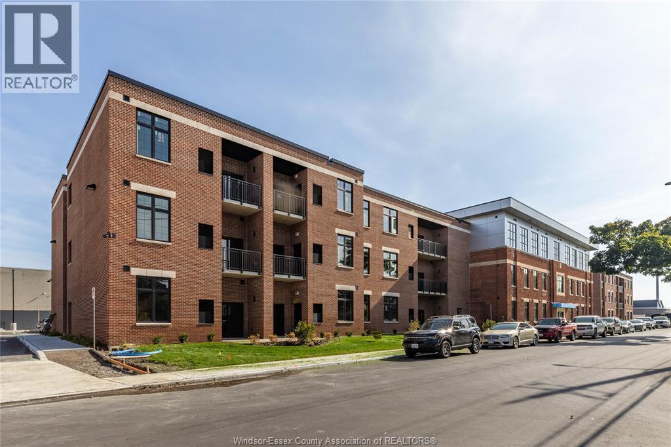3340 Stella Crescent Unit# 424
Windsor, Ontario
Welcome to your new sanctuary, where luxury and convenience converge. This Beautiful residence boasts two spacious bedrooms, and two bathrooms each with ample natural light and elegant finishes. The modern living room is perfect for relaxation and entertaining, while the fully equipped kitchen makes cooking a pleasure with its top-of-the-line appliances and stylish design. Enjoy the ultimate convenience with an on-suite laundry, making daily chores effortless. The abundance of natural light throughout the home creates a warm and inviting atmosphere. Step outside and discover nearby parks, golf courses, and shopping destinations, all within easy reach. Min. 1 year lease, proof of employment, credit check and first and last month's rent required. (id:47351)
1985 Lesperance
Tecumseh, Ontario
Fantastic investment opportunity for families and investors alike! This well-maintained 3-bedroom, 2-bath single-family home sits on a desirable corner lot in one of Windsor-Essex’s most sought-after areas. The property offers exceptional development potential, with the possibility for up to three dwellings (buyer to verify). Ideal for investors looking to expand their portfolio or homeowners seeking future value and flexibility. Close to schools, amenities, and major routes—don’t miss this rare opportunity. (id:47351)
3820 Karen Street
Windsor, Ontario
SOUTH WINDSOR BRICK RANCH WITH 3 BEDROOMS, 1 BATH, FULL BASEMENT & CARPORT. HOME IS CLEAN & READY FOR OCCUPANCY. LOCATED CLOSE TO ROSELAND PUBLIC SCHOOL. FEATURES UPDATED KITCHEN AND BATH, HARDWOOD FLOORING, FINISHED FAMILY ROOM IN BASEMENT, CONCRETE DRIVE & LARGE LOT. TENANT WILL COMPLETE A RENTAL APPLICATION & SUPPLY A FULL CREDIT REPORT. ONE YEAR LEASE MINIMUM. FIRST & LAST REQUIRED. TENANT RESPONSIBLE FOR UTILITIES INCLUDING TRANSFER OF ACCOUNTS. LANDLORD WILL PROVIDE LAWN MAINTENANCE. CALL FOR MORE INFORMATION OR TO SCHEDULE VIEWING. (id:47351)
1973 Northway Avenue Unit# Upper
Windsor, Ontario
Well maintained Semi-detached raised ranch with bonus UPPER unit for lease. 3 bedrooms, 2 full baths, living/dining room combination, open concept kitchen with patio. Exclusive use of single attached garage. Shared laundry room with lower unit tenants. Close to the Ambassador Bridge, the University, shopping, schools, and so much more! Call today to schedule a private viewing. Rent to plus utilities. Min. 1 year term with First and Last. Credit check required. Call now! (id:47351)
2989 Lakeshore Rd 305
Comber, Ontario
PERFECT BLEND OF COUNTRY LIVING & MODERN COMFORT ON OVER 1.5 ACRES OF PRIVATE LAND. THIS STUNNING PROPERTY FEATURES A LARGE SPRING-FED POND W/ DOCKS & FISH, OFFERING YEAR-ROUND ENJOYMENT FROM SUMMER SWIMMING & FISHING TO WINTER SKATING & ICE FISHING RIGHT IN YOUR OWN BACKYARD! NO NEIGHBOURS ALL AROUND, PRIVACY IS UNMATCHED. BEAUTIFULLY NEWLY RENOVATED 2-STOREY HOME W/ A LRG FINISHED BASEMENT OFFERS 3 BEDS & 2 BATHS, INCL A SPACIOUS WALK-IN CLOSET. THE HEART OF THE HOME IS THE BREATHTAKING KITCHEN & DINING AREA, SHOWCASING GORGEOUS FINISHES & PATIO DOOR ACCESS TO BACK DECK-PERFECT FOR ENTERTAINING. MAIN FLOOR FEATURES ELEGANT TILE FLOORING & FRESH, MODERN PAINT THROUGHOUT. DETACHED OUTBUILDING, LANDSCAPED GROUNDS & A HUGE DRIVEWAY W/ AMPLE PARKING, IDEAL FOR TRUCKS, TRAILERS, OR MULTIPLE VEHICLES. 2 MIN FROM 401. RARE COMBINATION OF SPACE, PRIVACY AND CONVENIENCE. IF YOU'RE SEARCHING FOR ROOM TO BREATHE AND A LIFESTYLE TO LOVE - THIS IS IT! TAKING OFFERS AS THEY COME! (id:47351)
334 Rankin Avenue
Windsor, Ontario
Attention investors: This beautifully maintained two-storey home offers 7 bedrooms and 3 bathrooms, located just steps from the university. Ideally suited for student housing, this property is within walking distance to campus, public transit, shopping, and all amenities. The basement features a 2-bedroom unit with a separate entrance, bathroom, and kitchen, providing excellent potential for additional rental income with the possibility to add or convert space for more bedrooms to maximize returns. (id:47351)
1230 George Avenue
Windsor, Ontario
Well-maintained residential property offering flexibility as a family home or investment opportunity, ideally located close to schools, parks, shopping, and everyday amenities. The interior offers a practical layout with bright living spaces and good overall flow. Outdoor areas provide functional space and curb appeal. Situated in an established neighbourhood, this property shows well and presents a versatile option for a range of buyers. (id:47351)
1137 Bruce Avenue
Windsor, Ontario
Welcome to 1137 Bruce Avenue! This charming home offers 3 bedrooms and 2 full bathrooms. A fantastic opportunity for flippers, investors, & first-time home buyers. The main floor features a spacious living room, dining area, and kitchen, while the upstairs includes 3 bedrooms and a full bathroom. The basement, with a separate side entrance, provides additional living space with a family area, laundry, storage, and another full bathroom. Enjoy a large fully fenced backyard ideal for family gatherings or outdoor entertaining. Perfectly located close to schools, public transit, shopping, and everyday essentials. Offers will be reviewed as they come. Contact us today to schedule your viewing! (id:47351)
90 Stanley Avenue
Chatham, Ontario
ARGE 4 BR 2.5 STOREY HOME IN GREAT NEIGHBOURHOOD. THIS HOME FEATURES POCKET & FRENCH DOORS, ORIGINAL WOODWORK, UNIQUE FIREPLACE, HARDWOOD & CERAMIC FLOORS THROUGHOUT. LARGE LIVINGROOM & DININGROOM & GOOD SIZED BEDROOMS. MID EFFICIENCY FURNACE WITH CENTRAL AIR. SINGLE DETACHED GARAGE & FENCED BACKYARD. A MUST SEE. LOADS OF CHARACTER....COME SEE. (id:47351)
361 Josephine
Windsor, Ontario
Whether you’re looking for a versatile family layout or a home with incredible multi-generational potential, this property offers space and convenience in a prime location. Key Features You'll Love: Flexible Living Space: The main floor offers 2 cozy bedrooms and a convenient half-bath, perfect for a home office or playroom. The upper level features 3 additional bedrooms and a full family bathroom. Easy Commutes: Located just minutes from the University of Windsor and St. Clair College’s downtown campus, making it perfect for students in the family or those working nearby. Stress-Free Parking: A front driveway provides dedicated parking for two vehicles (id:47351)
1341 County Rd 31
Lakeshore, Ontario
97.43 acre productive farm, 2 outbuildings 72 ft x 40 ft each, newer very wide culvert driveway (2022), 1500 buschel steel silo, sellers to retain 2026 crops and shall survive completion. possible to build a house, buyer to do due diligence with town of Lakeshore regarding permits and services. (id:47351)
1370 Argyle Unit# 308
Windsor, Ontario
Experience The Oaks at The Argyle in Walkerville, Windsor, where luxury embraces comfort Dive into the epitome of upscale loft living with notable features such as open ductwork ceilings, elegant quartz countertops, and the convenience of in-suite laundry. This one-bedroom haven offers a spacious retreat on the first floor with extended patio. Prioritizing your safety, the keyless entry fob and advanced security cameras provide peace of mind. Discover the lively neighborhood of Walkerville, brimming with trendy cafes, gourmet restaurants, and boutique shops, all just a stone's throw away. Plus utilities. Contact L/A for application. (id:47351)
