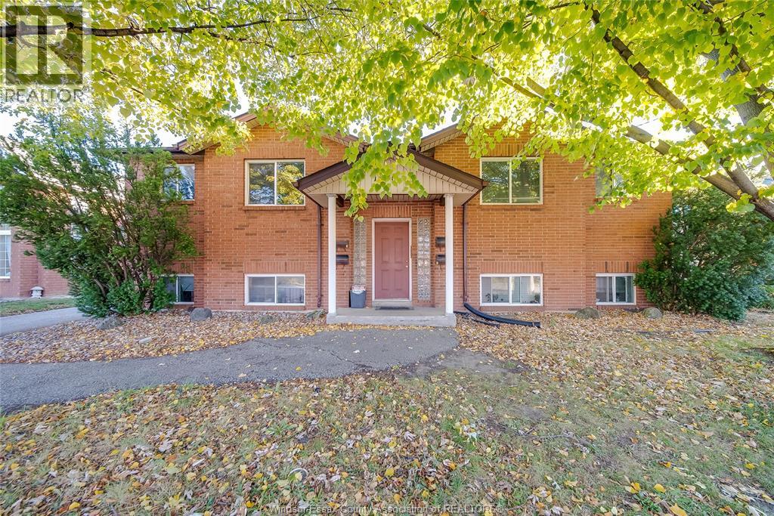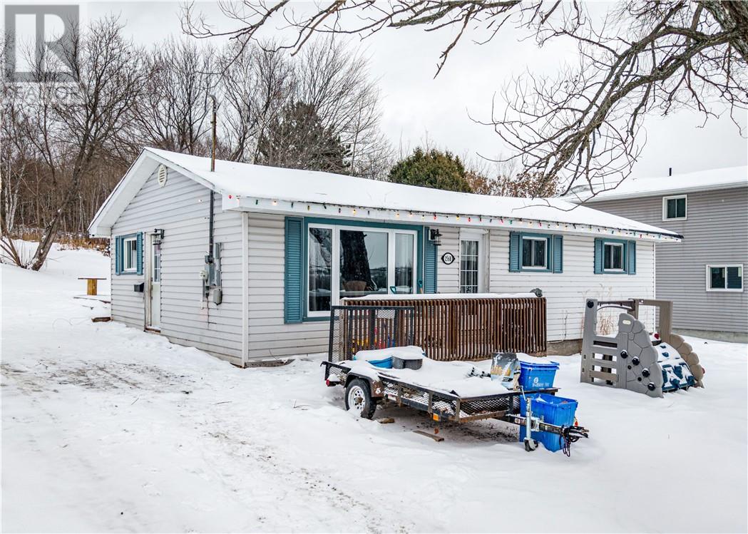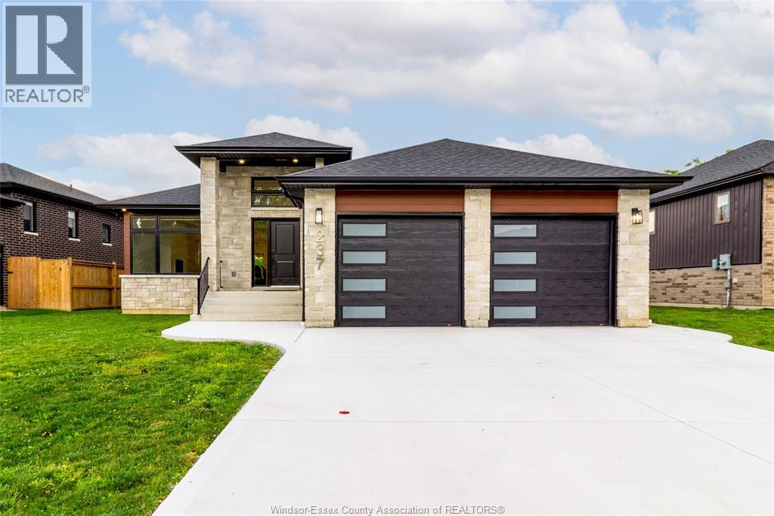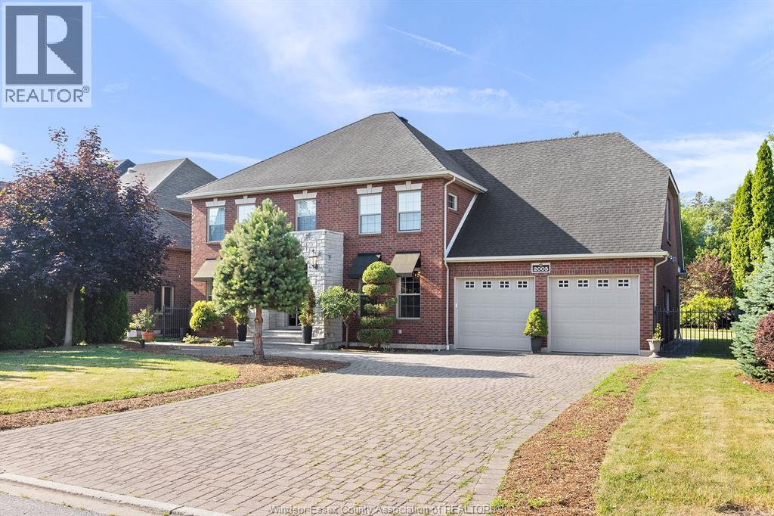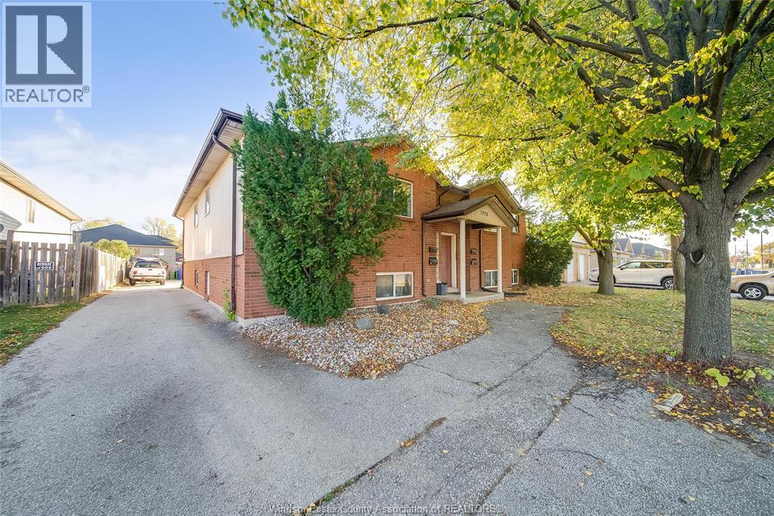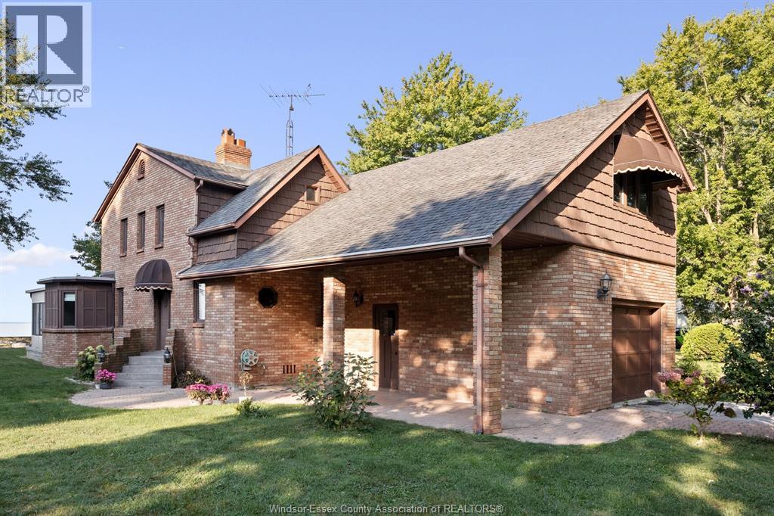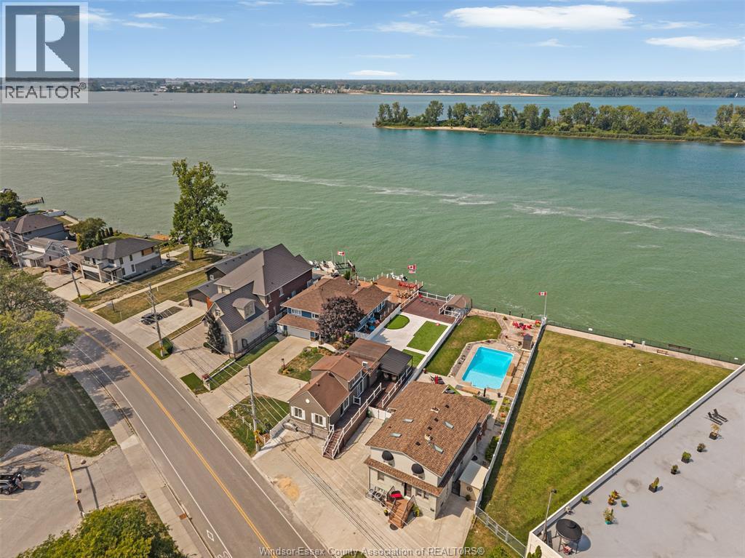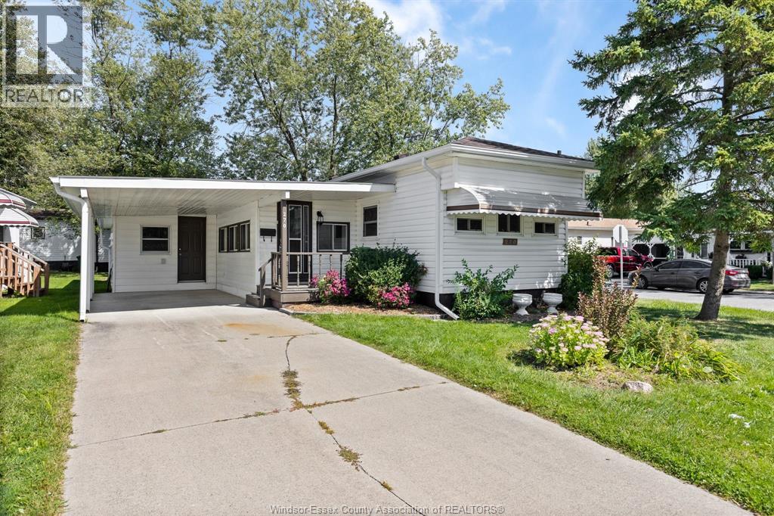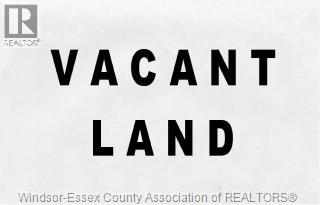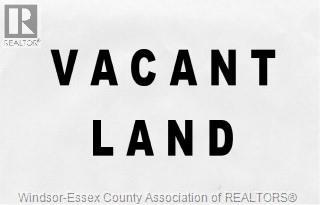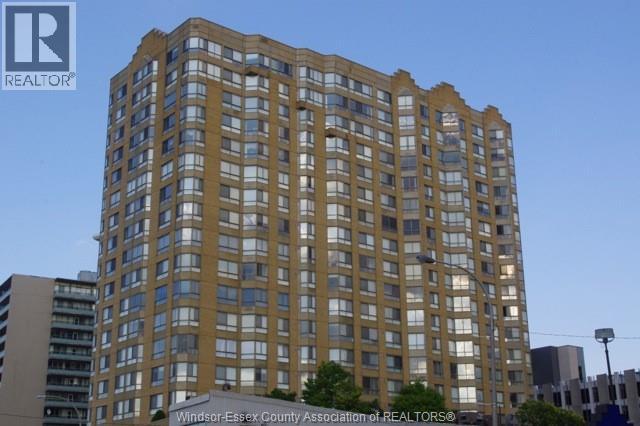1970 Daytona
Windsor, Ontario
Welcome to 1970 Daytona Avenue, an exceptional opportunity to own a beautifully upgraded detached fourplex in one of Windsor’s most desirable and high-demand neighborhoods. This impressive and meticulously maintained property features four spacious, self-contained 2-bedroom, 1-bath units, each designed for modern living with bright open layouts, stylish finishes, full kitchens equipped with appliances, and convenient in-unit laundry. Offering a turnkey investment, the property blends comfort, functionality, and long-term stability, making it a perfect addition to any investor’s portfolio. The home is complemented by a fully fenced yard, ample rear parking, and thoughtfully updated interiors that include modern flooring, large windows, and an abundance of natural light throughout. Ideally situated near top-rated schools, Vincent Massey Secondary, Northwood Public, St. Clair College, and the University of Windsor, as well as nearby parks, shopping, and transit, this prime location attracts a steady mix of families, professionals, and students, ensuring consistent rental demand. Immediate possession is available, offering investors the flexibility to occupy, lease, or expand on future value-add potential.Don’t miss this rare chance to acquire a centrally located, income-generating property in one of Windsor’s strongest and fastest-growing rental markets. A truly remarkable investment with outstanding cash-flow potential, long-term appreciation, and minimal upkeep—contact us today for full details or to schedule your private viewing! (id:47351)
1568 Lakeshore Drive
Val Caron, Ontario
Welcome to 1568 Lakeshore Drive, a warm and inviting 4-bedroom home located in one of Val Caron’s most sought-after neighbourhoods. Set on an impressive 250+ ft deep lot, this property offers exceptional outdoor space—perfect for families, hobbyists, or anyone craving room to breathe. Just a short walk to beautiful Whitson Lake, you’ll enjoy easy access to a public beach, boat launch, and year-round recreation right at your doorstep. Inside, the home features a bright main level with a comfortable living area, spacious kitchen, and 1.5 bathrooms conveniently designed for family living. The finished basement adds even more functional space, complete with a cozy family room and a dedicated laundry room. Whether you’re upsizing, starting a family, or looking for a peaceful place to call home, this property checks all the boxes—location, space, and lifestyle. Book your private showing. (id:47351)
237 Sandybrook Way
Kingsville, Ontario
This custom-built ranch, offering approx. 1,659 sq. ft. on the main level and a fully finished lower level, is located in the sought-after Kingsville area. With 5 bedrooms and 3 full baths, this home features an open-concept design. The modern kitchen boasts custom cabinetry, crown moulding, quartz countertops, and premium finishes. The primary suite includes a walk-in closet and a luxurious 4-piece ensuite with a waterfall walk-in shower. A 4-piece main bath and convenient main-floor laundry complete the main level. The fully finished basement is ideal for entertaining or multi-generational living, with 2 oversized bedrooms, a family room, an additional 4-piece bath, and utility room to add a second laundry. Additional features include tray ceilings, pot lights, and covered front/rear patios. Just minutes from downtown, schools, golf courses, and the arena, this home truly has it all! (id:47351)
2005 Casa Grande
Lasalle, Ontario
Welcome to 2005 Casa Grande-a 3400 sq ft (approx) custom built brick & stone 2-sty in one of LaSalle's most desired areas! Nestled on a huge 73x177 ft fenced comer lot. near trails, parks, schools, 401, U.S. border & Essex Golf. Main floor features hrdwd/ceramic flrs, open kitchen w/island & granite overlooking the cating area & family room w/gas FP. Also offers a formal living/dining rm & main flr office. Upstairs highlights the 4 lrg drms-2 w/ensuite:, 1 Jack & Jill bath, walk-in closets & 2nd flr laundry. Full bsmt has rough-in bath & awaits your personal finish. All appliances incl. Large double garage too, Immediate possession! Ideal family home in the perfect location. (id:47351)
1970 Daytona
Windsor, Ontario
Welcome to 1970 Daytona Avenue, an exceptional opportunity to own a beautifully upgraded detached fourplex in one of Windsor’s most desirable and high-demand neighborhoods. This impressive and meticulously maintained property features four spacious, self-contained 2-bedroom, 1-bath units, each designed for modern living with bright open layouts, stylish finishes, full kitchens equipped with appliances, and convenient in-unit laundry. Offering a turnkey investment, the property blends comfort, functionality, and long-term stability, making it a perfect addition to any investor’s portfolio. The home is complemented by a fully fenced yard, ample rear parking, and thoughtfully updated interiors that include modern flooring, large windows, and an abundance of natural light throughout. Ideally situated near top-rated schools, Vincent Massey Secondary, Northwood Public, St. Clair College, and the University of Windsor, as well as nearby parks, shopping, and transit, this prime location attracts a steady mix of families, professionals, and students, ensuring consistent rental demand. Immediate possession is available, offering investors the flexibility to occupy, lease, or expand on future value-add potential.Don’t miss this rare chance to acquire a centrally located, income-generating property in one of Windsor’s strongest and fastest-growing rental markets. A truly remarkable investment with outstanding cash-flow potential, long-term appreciation, and minimal upkeep—contact us today for full details or to schedule your private viewing! (id:47351)
1818 Erie Avenue
Amherstburg, Ontario
Stunning 4-bedroom, 3-bath waterfront home with panoramic views of Lake Erie. Enjoy breathtaking sunsets, sandy beach access, and watching freighters and sailboats pass by. The deep 293-ft lot offers both an attached garage and a detached oversized 3-car garage with loft. Relax in the sunroom or on the spacious sun deck overlooking the water, or cozy up by the fireplace. A breakwall adds peace of mind, while nearby scenic walking trails complete the lifestyle. A rare blend of comfort, function, and unforgettable lakefront living. (id:47351)
8830 Riverside Drive East
Windsor, Ontario
Fully renovated from top to bottom, this exceptional waterfront home is an entertainer’s dream, designed for seamless indoor-outdoor living. The backyard features new concrete, premium artificial turf, a private putting green, and direct water access with a personal boat dock and hoist, perfect for hosting summer gatherings or enjoying the waterfront lifestyle. Inside, oversized windows frame stunning water views while filling the open-concept layout with natural light. The home offers four bedrooms and three bathrooms, including a spacious primary suite with a private balcony overlooking the water. Designer finishes include glass handrails and a custom wine wall. The chef’s kitchen features high-end appliances, quartz countertops, and ample storage, flowing effortlessly into the main living space. Parking for five to six vehicles and steps to the marina complete this turnkey, zero-maintenance waterfront retreat. (id:47351)
270 Beverly
Essex, Ontario
Modern updates meet spacious design in this 1000+ square foot, 3-bedroom home, complete with a full-sized foyer, generous rooms throughout, and a dedicated laundry/utility room for added convenience. Every space has been thoughtfully renovated, including a new roof, updated electrical, new flooring, and more, giving you a truly move-in-ready home. Located in the well-kept Viscount Estates community, you'll enjoy a central location with a reputation for being one of the most desirable mobile parks around. Sellers are also open to providing a lump sum of cash after closing - giving you the flexibility to furnish your new home, apply funds toward your land lease over the next year or two, or simply ease your monthly costs. With modern finishes, full-sized living, and a flexible incentive package, this home checks all the boxes for today's buyer. (id:47351)
V/l County Rd 37
Lakeshore, Ontario
Attention Investors!! Approx 72 acres of prime, well tiled vacant farm land. Over 840 feet of frontage on West side of Gracey Sideroad, North of Lakeshore 303. Utilities at the road. Property is subject to an existing farm lease, with a term to expire harvest of 2032. (id:47351)
V/l County Rd 42
Lakeshore, Ontario
Attention Investors!! 49 acres of prime, well tiled vacant farm land. Over 1000 feet of frontage on South side of County Road 42, East of Gracey Sideroad. Utilities at the road. Property is subject to an existing farm lease, with a term to expire harvest of 2032. (id:47351)
75 Riverside Drive East Unit# 410
Windsor, Ontario
Beautiful 4th floor condo for lease at 75 Riverside East with a westerly view of the river! This unit features approx 1100 sq. ft with recent updatea and lovely decor! Spacious entry foyer with marble flooring, updated kitchen cabinet doors, counters and taps. Appliances included are fridge, stove (new in 2023) dishwasher and microwave Plus a larga walk-in storage room off the kitchen. Spacious living room with updated laminate floor loading to adjoining sun room or office. The dining room has a ceramic floor. The primary bedroom also has new laminate flooring a walk-in closet and a 4 pc en-suite bath with updated vanity, granite counter and sink in 2023 . The 2nd bedroom also opens up to the sunroom plus a 4 pc bath with updated vanity, granite counter and sink in 2023. In-suite laundry with washer/dryer. Move in condition! Owner prefers minimum one year lease. Credit report and references required. Immediata possession. All utilities included! (id:47351)
207 Brock Unit# 203
Amherstburg, Ontario
St. John's Apartments are right around the corner, near everywhere you want to be in historical Amherstburg! Walking distance to schools, churches, parks, shopping, restaurants and the breathtaking waterfront. A 4-storey building offering this spacious 2 bedroom, 2 bathroom unit. The kitchen has quartz countertops with durable soft close cabinetry. Brand-new stainless-steel fridge, stove, dishwasher and microwave. Primary bedroom with 3pc. ensuite and large walk-in closet. The second bedroom has ample closet space, open concept living room/ kitchen, in-suite laundry and a 4pc bathroom with generous counter space. Rest, relax & recharge on the main floor unit with a fenced in area maintained by the apartment complex or enjoy your spacious balcony on the second third and fourth floor. Also included is one parking spot and a large storage locker. Don't miss out, Call Today! (id:47351)
