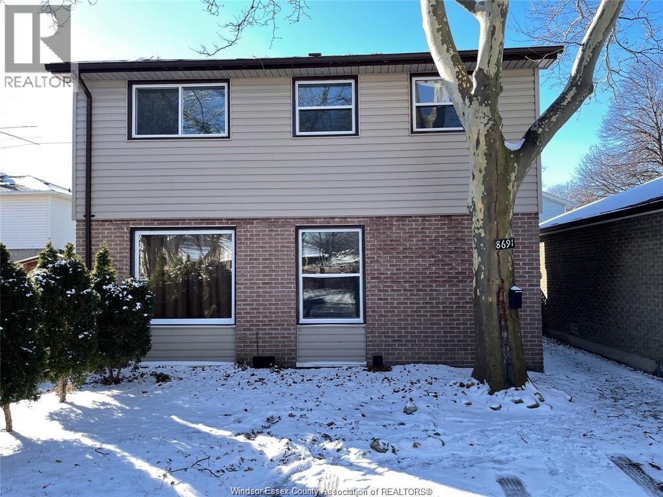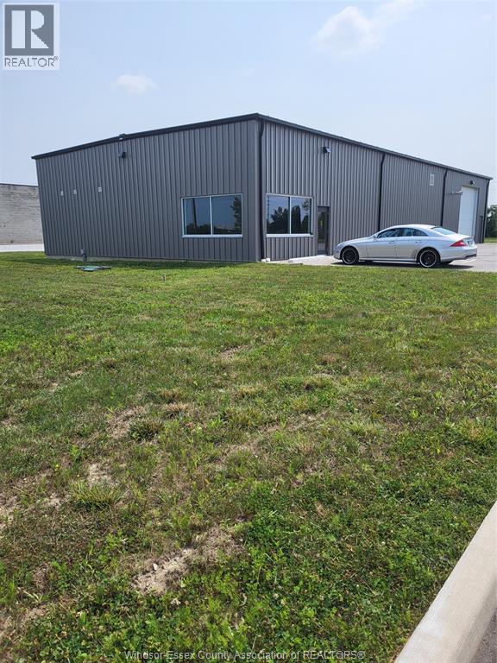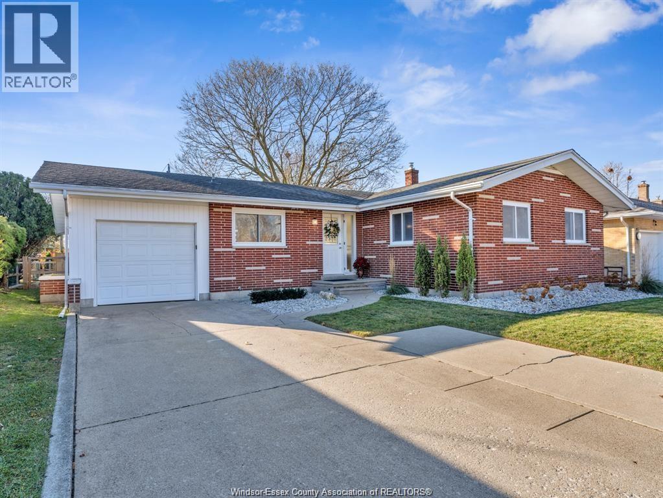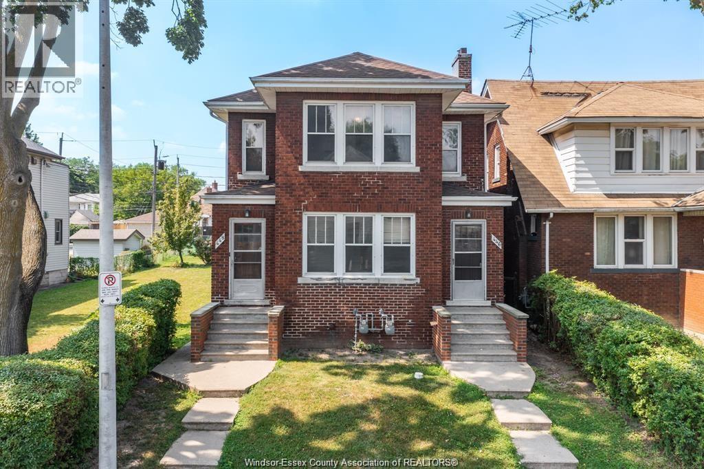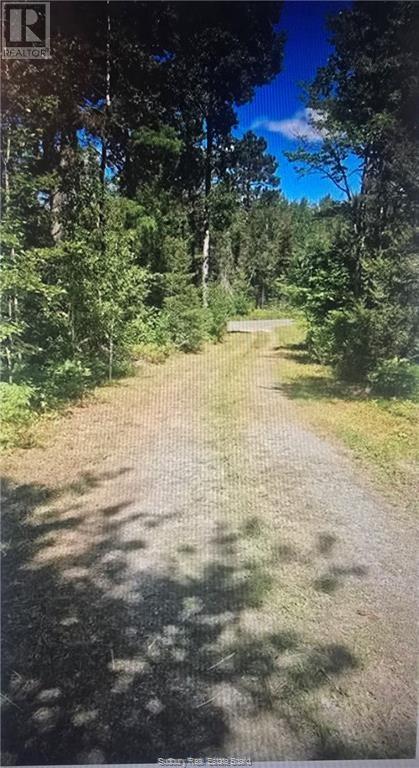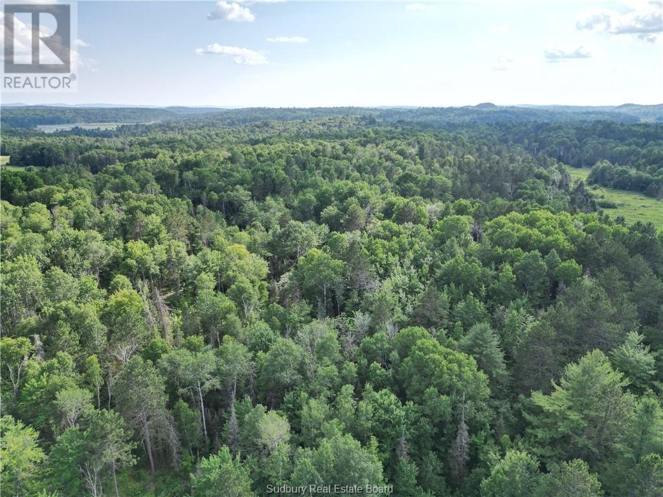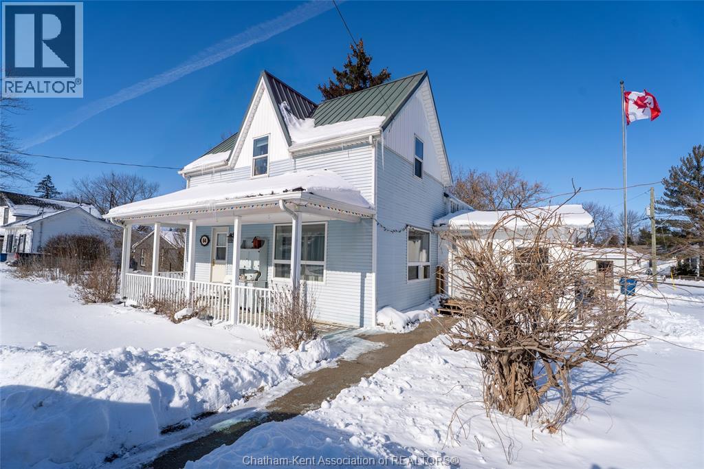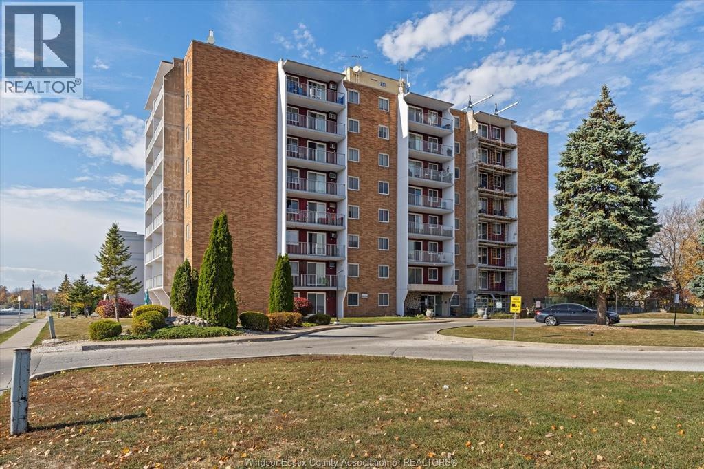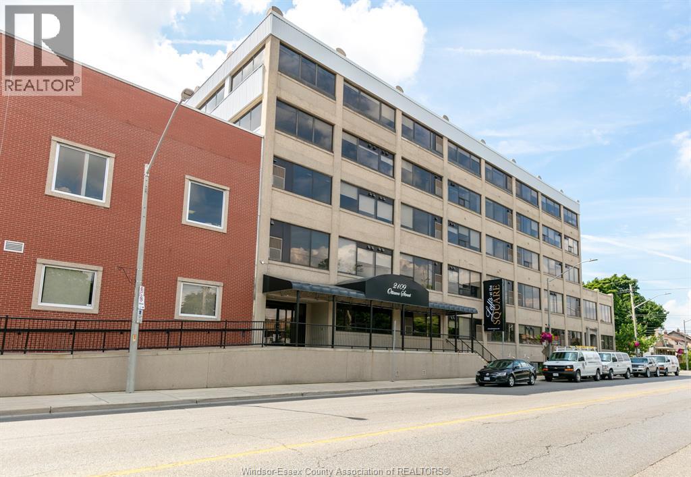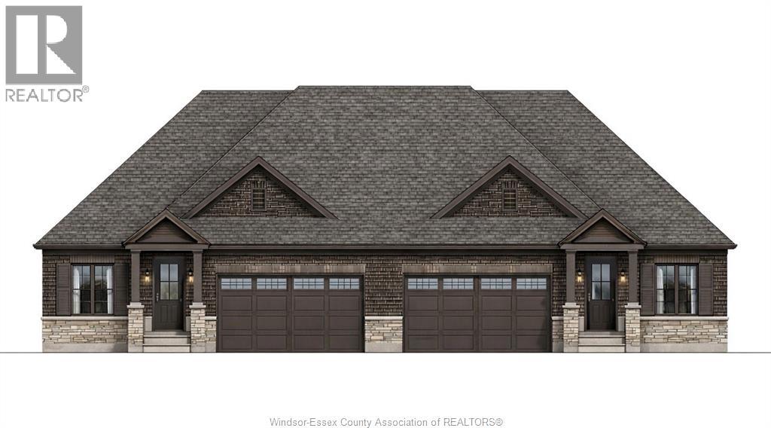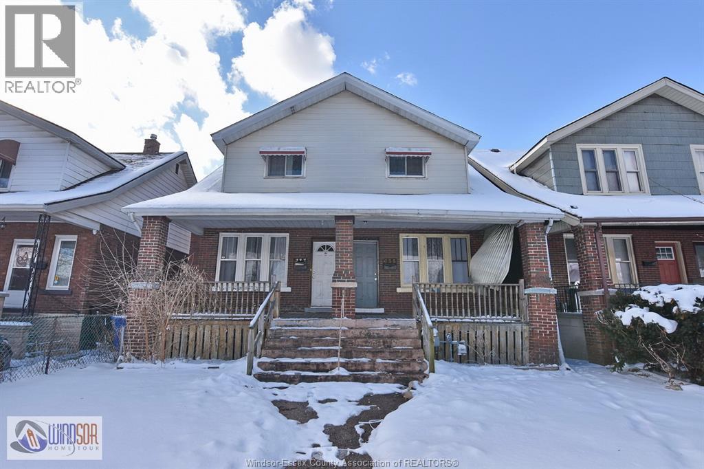8691 Darlington
Windsor, Ontario
Welcome to 8691 Darlington! This charming and well-maintained home offers 3 bedrooms, 2 full bathrooms, and a fully finished basement—ready for you to move right in. Located in East Windsor near the WFCU Centre, this property provides convenience and comfort for families or professionals. The main floor features a functional kitchen with an eating area and a spacious living room perfect for gatherings. The upper level offers 3 cozy bedrooms and a 4-piece bathroom. The finished lower level includes a large family room (potential 4th bedroom), 3-piece bathroom, and laundry area. Exterior offers driveway parking for 2 vehicles. (id:47351)
7012 Smith Industrial
Amherstburg, Ontario
Newly built in 2024 this industrial building offering 50' x 1 00'=5000 S.F open span floor plan with 16'-18' ceiling heights. 2-2 Piece baths, epoxy floors, finished and insulted walls and ceiling, front office area. Septic tank out front and designed to add up to another 3000-5000 S.F. 3 phase 200 amp, 600 volt, FAG heating, 14'x 16' service door plus three man doors, paved parking. Tenant to provide a current credit check plus references. (id:47351)
8 Gladstone Avenue
Leamington, Ontario
Located in a convenient and sought-after area, 8 Gladstone Ave is just minutes from local shops, schools, the recreation centre, Seacliff Park, and the Marina. This charming 3-bedroom brick ranch features a modernized kitchen with new appliances, 1.5 baths, and a welcoming family room that looks out onto the fenced, tree-lined backyard and patio. Additional highlights include a full partially finished basement, efficient forced-air gas heating, a new air conditioner installed this year, plus a double paved driveway and attached garage for added practicality. First and Last, income verification, and credit check required. (id:47351)
445 Newbury Street
Windsor, Ontario
Spacious three-bedroom apartment located at 446–48 Newbury Street, Windsor. This large, well-laid-out unit offers generous living space with a bright and open feel throughout. Features include a completely brand-new kitchen and all appliances brand new and never used. The unit is very spacious and oversized, with well-proportioned rooms ideal for families, professionals, or students. Conveniently located minutes from the Ambassador Bridge and Detroit–Windsor Tunnel, making it an excellent choice for commuters. The property is also very close to the University of Windsor, as well as shopping, transit, and everyday amenities. A move-in-ready home in a central Windsor location combining space, comfort, and convenience. (id:47351)
487 Spanish River Road
Greater Sudbury, Ontario
This 12.5 acre lot is private, has a nice access road in and a clearing to build on. Coming down RR4 of off HWY 17, just past the Fairbanks lake turn off... roughly 15 minutes to Fairbanks lake marina and launch, and there is excellent fishing all around in nearby lakes and the Spanish River Currently being used as a recreational spot Trailers and C cans are negotiable (id:47351)
181 Grassy Lake Road
Whitefish, Ontario
Build your future home on this 2.26-acre property located on Grassy Lake Road, near Panache Lake. The setting is quiet and rural, offering a peaceful lifestyle while still being conveniently located. It is less than 40 minutes from downtown Sudbury and about 15 minutes from Lively. The property sits on a paved road with hydro, cable, and high-speed internet available at the lot line. Some site preparation has already been completed, including a built road, installed culvert, and a cleared area for parking or a mobile trailer. Nearby amenities include a marina approximately 7 km away, a community center, and Bear-Crossing Variety store about 2.5 km down Panache Lake Road. The area also offers access to several lakes and rivers, making it a good spot for fishing and outdoor recreation. (id:47351)
84 Sherman Street
Thamesville, Ontario
Nestled in the heart of Thamesville, this beautifully renovated two-storey home offers a rare opportunity to own a property that perfectly blends historic charm with extensive modern updates. Perfect for families of all sizes, this home has been thoughtfully updated throughout and features a stunning kitchen designed for those who love to cook and entertain. Set on an impressive double corner lot with a peaceful ravine backdrop, the property offers exceptional privacy, with a backyard that transforms into a private summer oasis filled with mature fruit trees and vibrant perennials. Step inside and be immediately impressed by the fully renovated kitchen completed in 2024. This chef-inspired space is equipped with dual full-size built-in ovens, a sleek electric cooktop, an oversized walk-in pantry complete with a wine fridge, expansive quartz countertops, and stylish newly installed cabinetry, ideal for hosting and everyday living alike. Beyond the kitchen, the main level offers two inviting living areas, providing flexibility for growing families or entertaining guests. Additional main-floor features include a bedroom with a convenient 3-piece ensuite, a second updated 4-piece bathroom, a laundry closet, and an office area ideal for working from home. The second floor is home to three generously sized bedrooms, each offering comfortable living space. The partial basement provides abundant storage along with the utility room. Other updates include upgraded electrical to a 200-amp service, plumbing and a durable steel roof on the home. Completing the property is a detached 1½-car garage, offering parking as well as extra space for storage, tools, or lawn equipment. All appliances included. Hot water tank is owned. Located in a quiet, established neighbourhood, this exceptional home combines space, functionality, and timeless character, an opportunity not to be missed. (id:47351)
120 Pickering Unit# 309
Amherstburg, Ontario
IMMEDIATE POSSESSION! 3RD FLOOR WITH BALCONY - ALL APPLIANCES INCLUDED, ALL UTILITIES INCLUDED, U/GR PARKING (17), STORAGE LOCKER, BEAUTIFUL OAK ENTERTAINMENT WALL UNIT BUILT IN, GREAT LOCATION, JUST STEPS TO WALMART, PLAZAS, MEDICAL, PHARMACIES & DETROIT RIVER WATERFRONT, PLUS SHOPPING & RESTAURANTS IN DOWNTOWN CORE. RENTAL APPLICATION, CREDIT CHECK, PROOF OF INCOME AND FIRST AND LAST MONTH'S RENT REQUIRED. (id:47351)
2109 Ottawa Street Unit# B01
Windsor, Ontario
Note: Rental amount includes gas heat, water and multiple car parking! Incredible value for a 2 bedroom in today’s market! Sprawling, approx 1400 sq ft loft. Appealing layout and plenty of storage. Both bedrooms feature walk in closets! Spacious in-suite laundry. Welcome to the Lofts at the Square! Gorgeous, recently renovated & modern residential big-city, loft-style apartments. Beautiful modern white kitchens. Attractive ceramic floors throughout. Every apt has its own forced air gas heating & central cooling unit! Secure building. Bright and modern hallways. Newer appliances including dishwasher. This Walkerville property has so much to offer! Shopper’s Drug Mart, bank, bingo & restaurants all on site. Highly walkable neighbourhood. City transit steps from door. Willistead park, local farmer vendors and a fantastic restaurant district all within a couple km. Close proximity to 2 hospitals and the U.S. tunnel crossing. Tenant pays electricity. Note: photos are of a staged model unit with identical finishes. Call now! (id:47351)
981 County Rd 2 Road Unit# 501
Lakeshore, Ontario
Welcome to this charming modular seasonal unit located on leased land at Rochester Place Resort Open from May 1-Oct 31 — a perfect getaway or income-generating AirBnB! This cozy retreat features 2 bedrooms, a full 4-piece bathroom, a bright living room, and a functional kitchen. Step outside to enjoy your own private outdoor space, ideal for evenings around the fire. Owning here gives you full access to all of Rochester Place Resort’s fantastic amenities, including a heated pool with lifeguard, splash pad, dock access, grass cutting, garbage pick-up, and weekly activities for guests to enjoy. Nestled between the beautiful golf course with its amazing restaurant and the boat docks, this is the perfect spot to golf in the morning, boat in the afternoon, or simply relax and float in the heated pool. Boat docking and golf are available at an additional cost. Whether you’re looking for a peaceful seasonal escape or an income property, this resort lifestyle checks all the boxes! (id:47351)
3445 Tullio Drive
Lasalle, Ontario
Brand new ranch semi by Osman Homes located at 3445 Tulio Drive, LaSalle. Offering 3 bedrooms and 2 full baths with a bright open-concept layout. Features include a modern kitchen, spacious family room, primary bedroom with ensuite, main-floor laundry, attached garage, covered rear porch, and a grade entrance—ideal for future rental or in-law suite potential. Includes a 7-year warranty. Quality craftsmanship throughout in a desirable LaSalle location. (id:47351)
735-737 Partington
Windsor, Ontario
Welcome to 735–737 Partington Avenue, a rare side-by-side duplex offering exceptional cash flow potential and flexible living options in a prime location just a 7-minute walk (550 meters) to the University of Windsor and a short 7-minute drive to the Canada–US border, making it ideal for students, professionals, commuters, and families alike. Vacant and ready for immediate occupancy, this property is perfect for first-time buyers who want to live in one unit and rent the other, investors seeking strong returns, or families looking for a multi-generational setup—imagine living in one side while your adult children or parents occupy the other, with grandma right next door to help care for the grandchildren. Each unit comes with its own separate basement and meters, plus spray foam insulation for energy efficiency. 737 Partington features 3+1 bedrooms, 2 full baths, a fully finished basement, and a 5-year-old furnace and central air, while 735 Partington offers 3 bedrooms, 1 full bath, a full unfinished basement with grade entrance (great potential for an additional unit), and furnace/AC systems approximately 10–12 years old. Both units offer bright, spacious layouts with high ceilings that maximize natural light and comfort. Surrounded by everyday conveniences, this property is just steps from restaurants, parks, groceries, schools, and other amenities, making it highly attractive for both tenants and homeowners. Call today —don’t miss this incredible opportunity! (id:47351)
