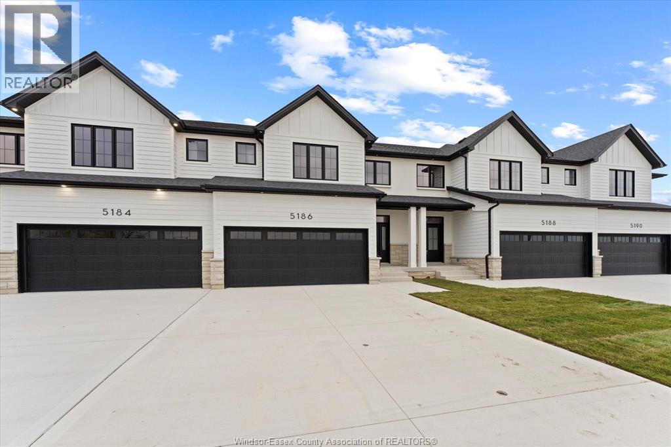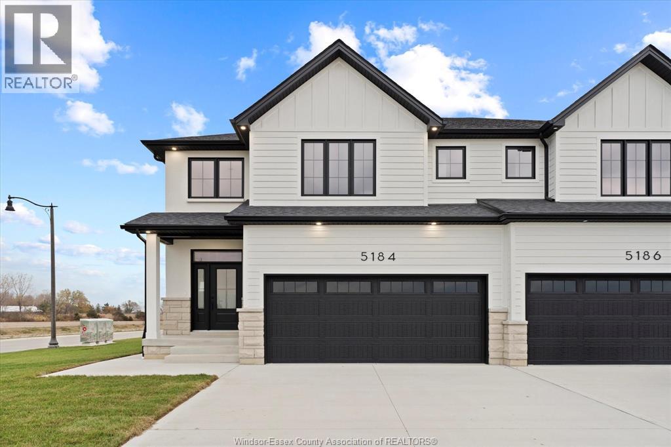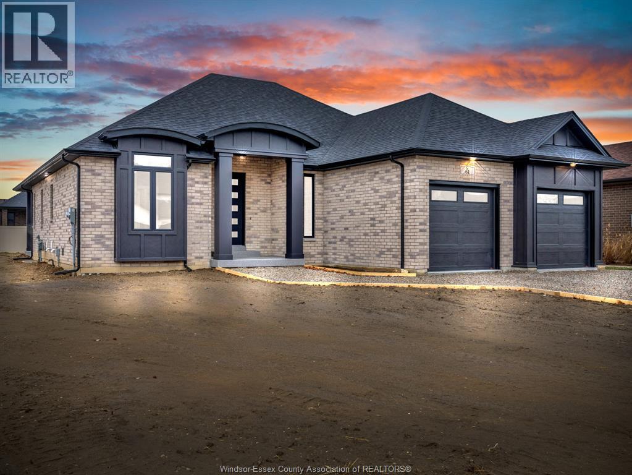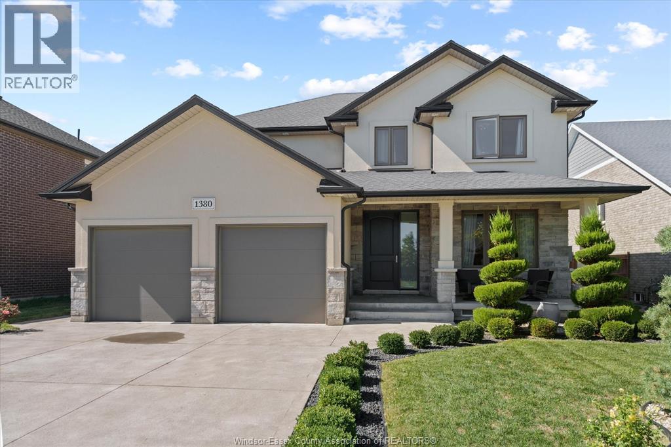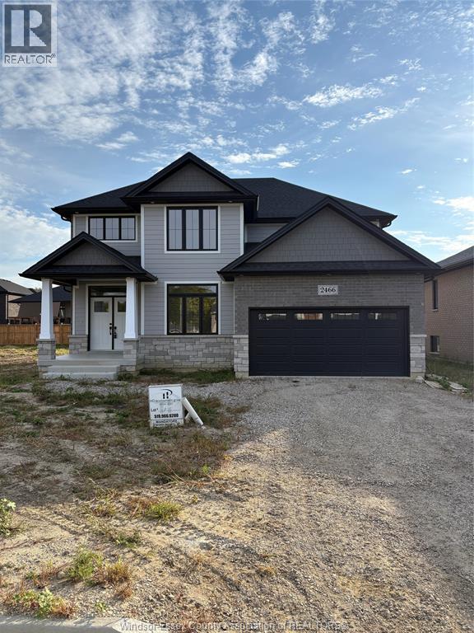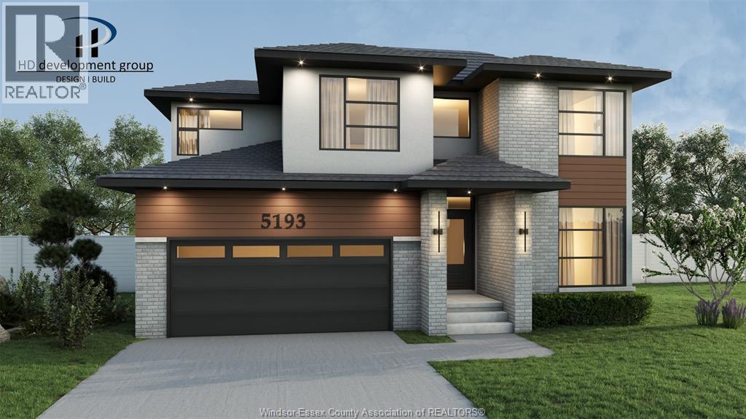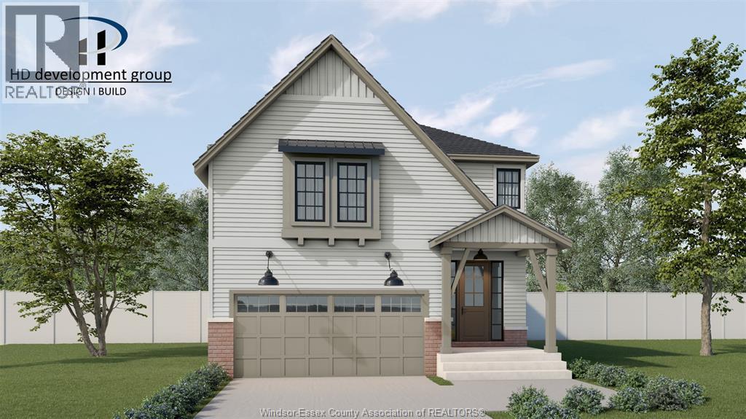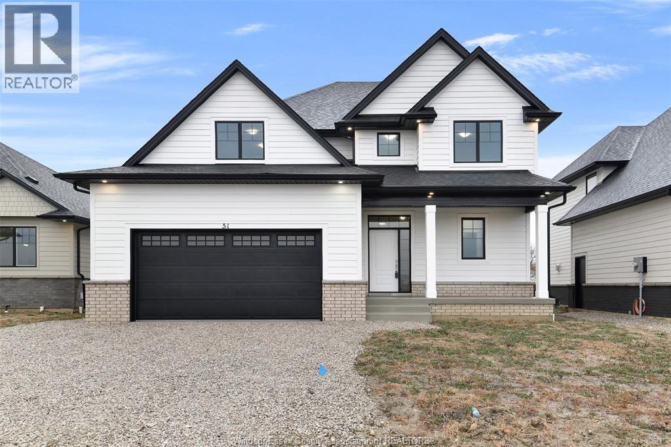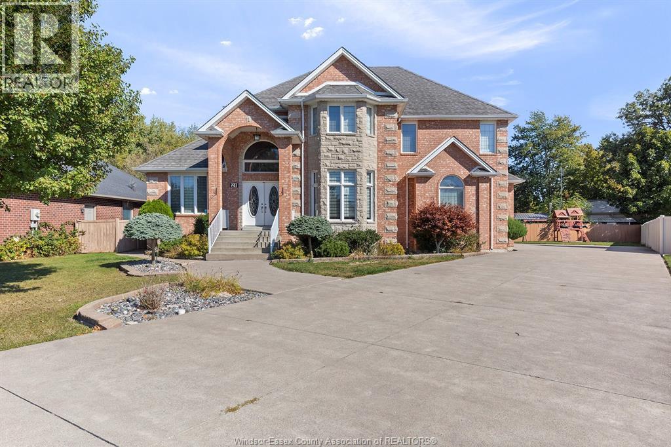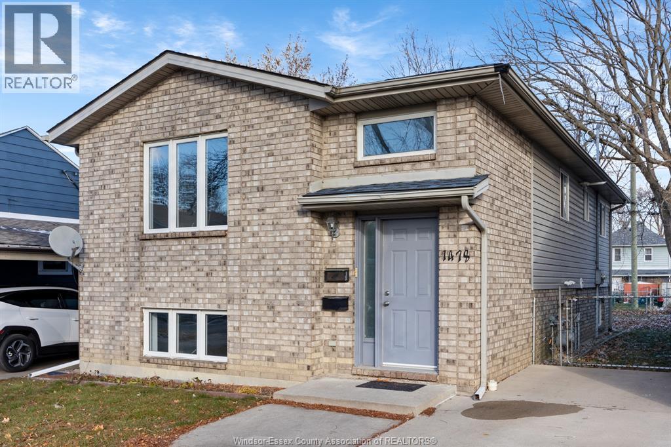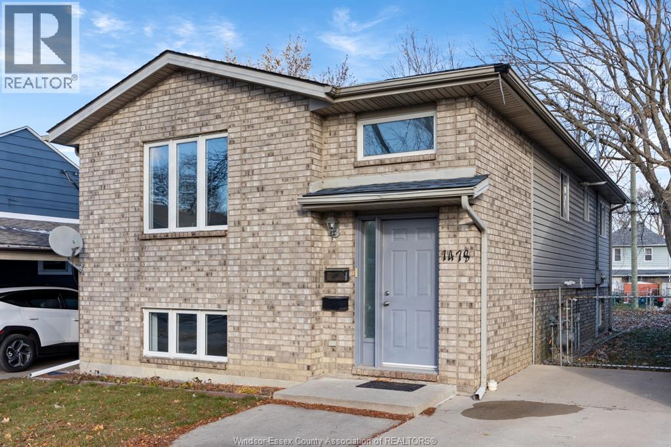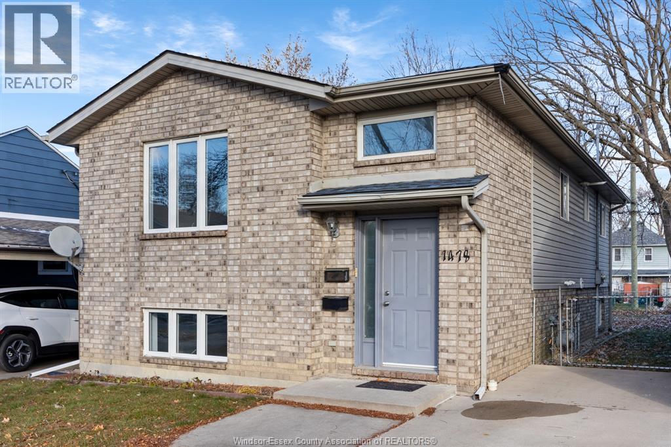5188 Talia Trail
Tecumseh, Ontario
Welcome to Oldcastle Heights - where modern living meets county charm! This brand new construction townhouse offers 3 spacious bedrooms, 2.5 baths, and a thoughtfully designed open-concept layout. Just minutes from the 401, Costco, and the site of the new Mega Hospital, yet tucked away enough to give you that peaceful country feel. Quality finishes throughout include a stylish kitchen with island, hardwood floors, and an attached garage. Cement driveway and exterior work are included in the price, so you can move in worry-free. Perfect for families, professionals, or downsizers looking for convenience without compromise. Multiple units available - secure yours today! (id:47351)
5184 Talia Trail
Tecumseh, Ontario
Welcome to Oldcastle Heights by HD Development - where modern living meets county charm! This brand new construction townhouse offers 3 spacious bedrooms, 2.5 baths, and a thoughtfully designed open-concept layout. Just minutes from the 401, Costco, and the site of the new Mega Hospital, yet tucked away enough to give you that peaceful country feel. Quality finishes throughout include a stylish kitchen with island, hardwood floors, and an attached garage. Cement driveway and exterior work are included in the price, so you can move in worry-free. Perfect for families, professionals, or downsizers looking for convenience without compromise. Multiple units available - secure yours today! (id:47351)
61 Hilton Court
Amherstburg, Ontario
Just Listed - this exquisite custom-built ranch residence is set in one of Amherstburg’s most soughtafter locations. Masterfully crafted by the acclaimed Cerasa Design and Build, this home showcases a seamless blend of timeless elegance and modern functionality. Featuring three generously sized bedrooms, two and a half spa-inspired bathrooms including an ensuite bath, and a spacious two-car garage, every detail has been thoughtfully curated. Soaring 9- foot ceilings with refined tray detailing, premium tile and hardwood flooring throughout, and covered front and rear concrete porches that elevates both the interior and exterior living experience. Basement is unfinished and ready for finishing touches with a convenient grade entrance. Designed for sophisticated living and everyday comfort, this home is constructed using only the finest materials and superior craftsmanship, ensuring exceptional quality, durability, and lasting beauty. Enjoy added peace of mind with a 7-year Tarion warranty. Contact us today to review detailed floor plans or tour a completed model to truly appreciate the craftsmanship and lifestyle this remarkable home offers. Buyer to verify zoning, taxes and sizes. Call today! Some pictures are virtually staged. (id:47351)
1380 Pascal
Lakeshore, Ontario
Welcome to 1380 Pascal! A stunning 2-storey detached home in sought-after Lakeshore, built in 2015 and loaded with features! This 4+2 bedroom, 3.5 bath home offers spacious open concept living with a bright kitchen featuring granite countertops, tile backsplash, and included appliances. Hardwood and ceramic flooring throughout main areas, with a cozy gas fireplace in the living room. Large primary bedroom with walk-in closet and ensuite. Fully finished basement with 2 additional bedrooms and full bath - perfect for guests or in-laws. Enjoy outdoor living with a fenced yard, deck, and covered porch. Double garage, concrete drive, and excellent curb appeal. Located near schools, shopping, parks, and walking trails. (id:47351)
2466 Partington Avenue
Windsor, Ontario
Move in Ready !! Welcome to your dream home, proudly built with high quality throughout by HD Development Group. The Acadia: Brand new and stunning 4+2 bed, 3.5 bath gem, with a fully finished basement (including a secondary kitchen) located in a prestigious area of south Windsor. Enjoy the open feel with vaulted ceilings, elegant kitchen featuring a walk-in pantry, centre island, and granite tops throughout. Primary suite boasts glass & tile shower, soaker tub, double sink and a walk-in closet. Cozy up by the fireplace or step out onto the covered rear patio. Modern touches include solid oak staircase, custom wainscotting and engineered hardwood flooring. Spacious with 9 ft main floor ceilings, large windows allowing a ton of natural light and a grade entrance. Finished basement with second kitchen, 2 bedrooms, 4 piece bath and laminate flooring. This home is the epitome of comfort, style and location. (id:47351)
5193 Rafael Road
Tecumseh, Ontario
Welcome to The Summit-a stunning new 2-storey build in Oldcastle offered by HD Development. This 4 bed, 2.5 bath home features a premium kitchen with granite/quartz counters, center island, walk-in pantry, and 36"" tall uppers. The open-concept main floor showcases 9 ft ceilings, hardwood in family/kitchen/hallways, and a stained wood staircase. Upstairs, find a spacious primary suite with walk-in closet & ensuite w/tile & glass shower, plus convenient 2nd-floor laundry. Exterior highlights include brick, stucco & siding accents, covered front porch, 2-car finished garage, 9 pot lights, and a rear patio roof with brick pillars. Additional features: tankless water heater, HRV, central air, and unfinished lower level ready for your touch. Located close to Hwy 401 and amenities-this is modern family living at its best! (id:47351)
2405 Partington
Windsor, Ontario
""The Willow"", a to be built detached two storey home by HD Development Group in the beautiful Northwood area of South Windsor. This modern build offers 4 bedrooms, 2.5 bathrooms, a functional open-concept layout, and an unfinished basement ready for future customization. The exterior showcases a brick/stucco finish complemented by engineered wood siding, along with an attached double garage. The main floor features bright living spaces and a well-appointed kitchen with an oversized center island, ideal for everyday living and entertaining. Upstairs, the primary suite includes a walk-in closet and private ensuite, accompanied by three additional spacious bedrooms, a full bath, and convenient second-floor laundry. Ideally located just minutes from the University of Windsor, the Ambassador Bridge, and Holy Names Catholic High School, this home offers exceptional convenience for families, professionals, and investors alike. Close to parks, shopping, schools, and major commuter routes! (id:47351)
251 Dolores Street
Essex, Ontario
Limited Opportunity in Essex! BK Cornerstone, known for top-quality finishes and Energy Star-certified homes, is offering only 5 exclusive lots in this brand-new development. Centrally located in the county, this community offers a perfect blend of small-town charm while being just 15 minutes from Windsor. The ‘Lancaster’ is a spacious two-storey home featuring a large foyer, powder room, and a great layout for entertaining with an L-shaped kitchen, large island, and open-concept living. The home can be built in both 3 and 4-bedroom versions, with a large primary suite offering a private ensuite with a walk-in shower, separate soaker tub, and double vanity. A convenient second-floor laundry saves you trips to the basement. Choose from multiple models to build your dream home with BK Cornerstone’s superior craftsmanship. Call today for more details and secure your lot before they’re gone. Photos are of a previous home and may reflect upgrades. (id:47351)
21 Laurentia Drive
Tilbury, Ontario
Exceptional value on this 4183 sq ft brick to roof 2 story home built in 2008. 7 bedrooms, 5 bathrooms, fully finished all 3 levels with walk out basement. Double wide extra long concrete driveway and sidewalks. Nicely landscaped. Ideal for multi generational living or in law suite. Located in a sought after mature treed neighbourhood located within walking distance to schools, parks, shopping and more. Very well maintained home in and out, move in condition. This is an excellent value, impossible to build for this price in today's current market. Contact listing agents to view this large family home today. (id:47351)
1478 Westcott Road
Windsor, Ontario
Fantastic opportunity to own a renovated purpose-built duplex featuring two spacious 2 bedroom, 1 bathroom units. Each unit offers updated finishes and functional layouts, making this property ideal for first-time buyers, investors, or house hackers looking to live in one unit while renting the other. Enjoy peace of mind with separate hydro and gas meters, simplifying utility management for tenants or owner-occupants. Renovated with convenience in mind, both units are move-in ready and may be vacant on closing, offering flexibility for occupancy or setting market rents. Located in a desirable area with strong rental demand, this is a prime addition to any portfolio. Don't miss out - schedule your private viewing today! (id:47351)
1478 Westcott Road Unit# Lower
Windsor, Ontario
Nestled in the tranquil setting of East Windsor, 1478 Westcott Rd offers a cozy basement-style living layout. Featuring two comfortably-sized bedrooms and a well-appointed bathroom, this residence is designed to provide a relaxed yet functional living space. Embracing the lower level's layout, this home maximizes comfort while offering practicality. Residents can enjoy the convenience of a shared laundry area on-site. Surrounded by a serene neighbourhood, this property offers a peaceful atmosphere while being conveniently close to local amenities. Ideal for those seeking a comfortable and adaptable living space, this property merges the ease of basement living with the charm of a desirable neighborhood, creating a unique and inviting home. Utilities are in addition to the rent. Credit/Employment check plus first and last month's rent required. (id:47351)
1478 Westcott Road Unit# Upper
Windsor, Ontario
Nestled in a serene neighbourhood, 1478 Westcott Rd #Upper offers a renovated haven. Boasting two spacious bedrooms and a stylishly modernized bathroom, this residence emanates comfort and convenience. The unit features a thoughtfully designed layout, inviting ample natural light and a welcoming ambiance into the living spaces. A shared laundry area adds practicality to the home. Situated in a peaceful setting, residents can enjoy the tranquility of the surroundings while being conveniently close to local amenities. Perfect for those seeking a refreshed and updated living space in a desirable location, this property offers a harmonious blend of contemporary living and suburban charm. Utilities are in addition to the rent. Credit/Employment check plus first and last month's rent required. (id:47351)
