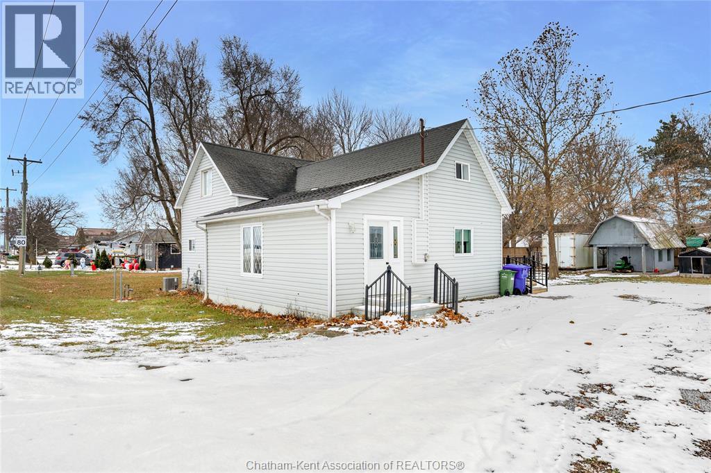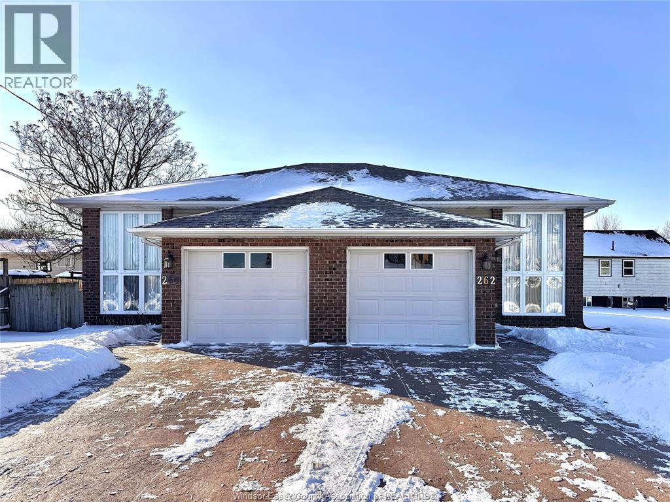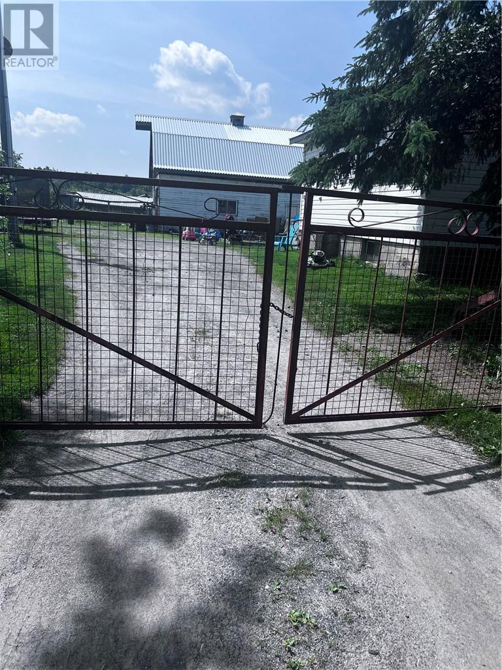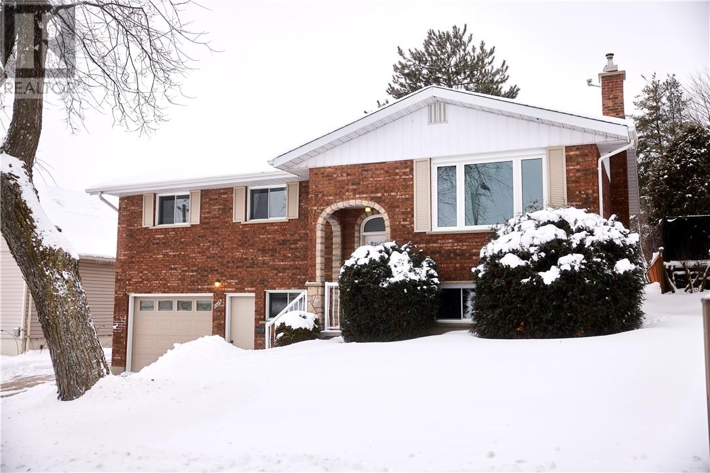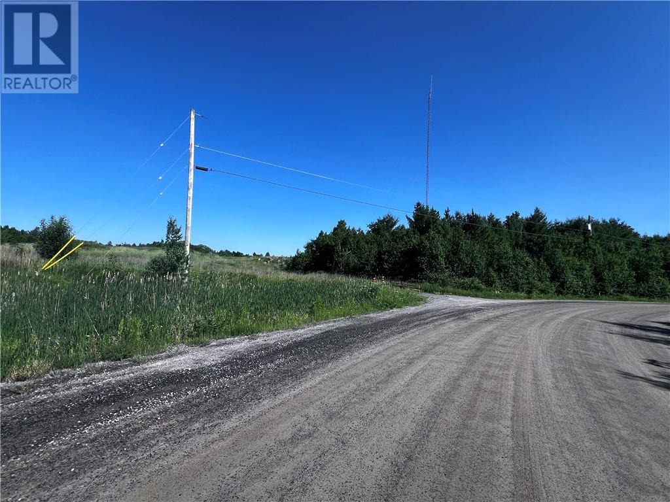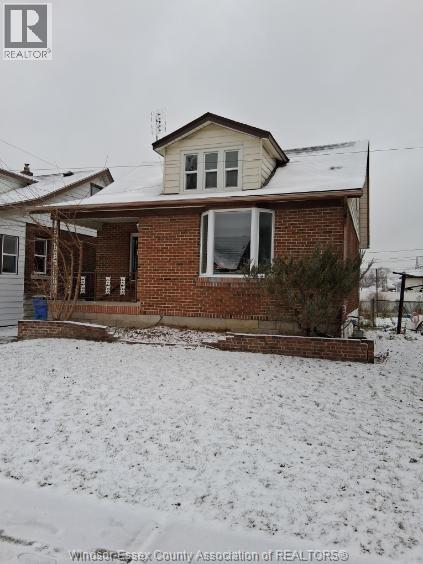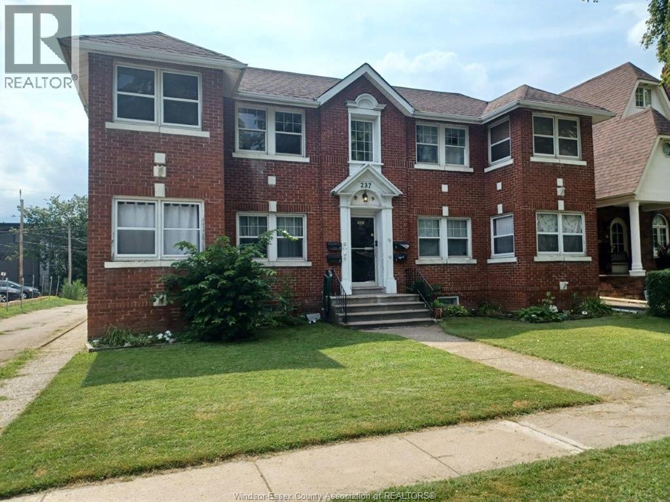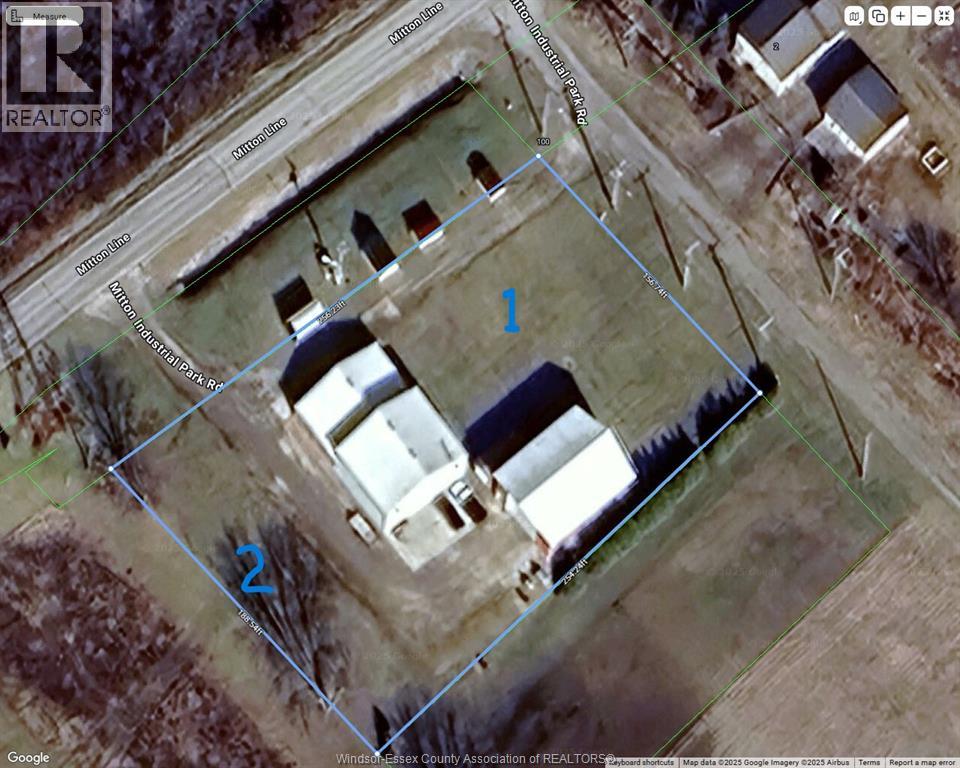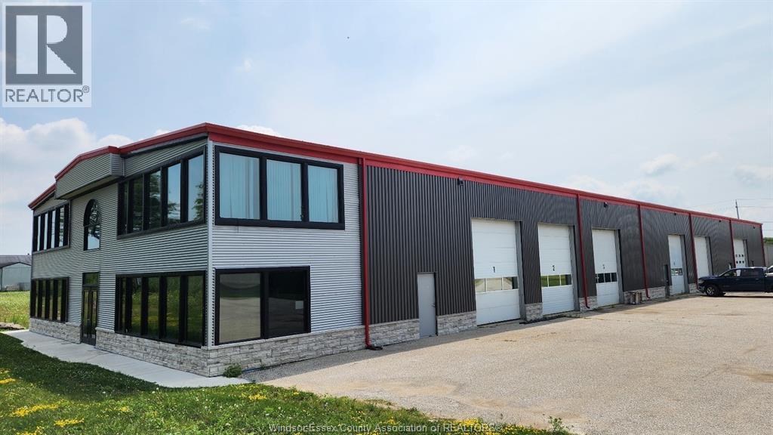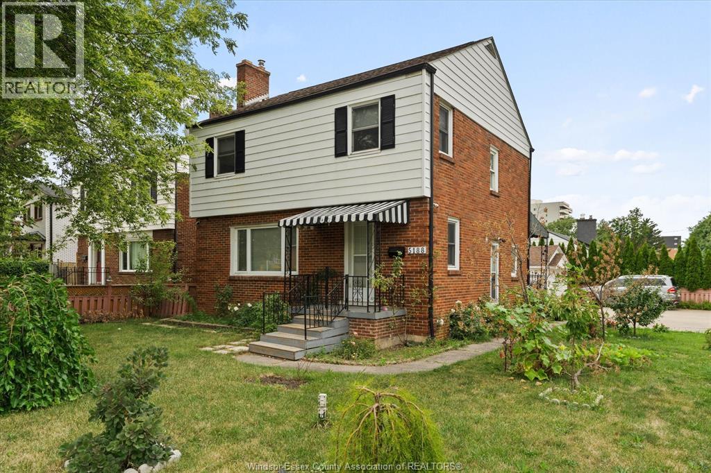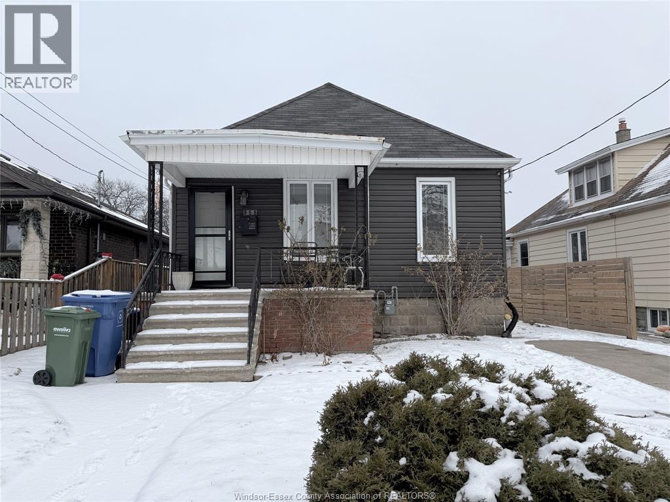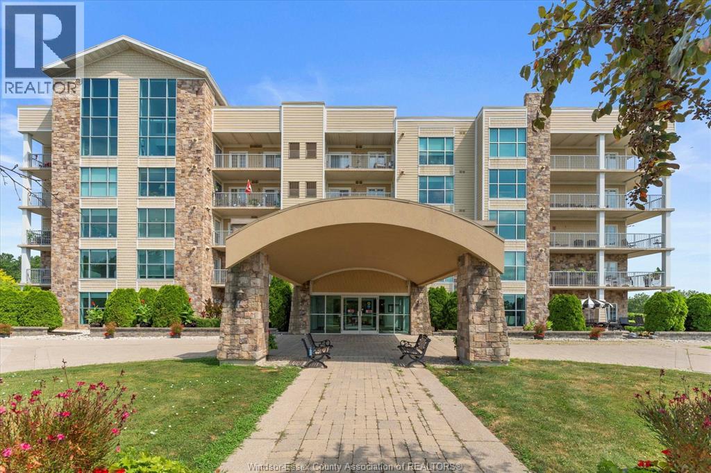6125 Essex Kent Road
Tilbury North, Ontario
Welcome to this inviting 3-bedroom, 1-bath home situated on a generous country lot just outside of Tilbury. Enjoy the peace of rural living with the convenience of amenities only moments away. The updated kitchen (2019) offers a bright and functional space for everyday cooking, while the furnace and AC (2022) provide year-round comfort and efficiency. Convenience is key with main floor laundry and primary bedroom. Flex room upstairs for potential 4th bedroom. The potential permitted uses for a C3 zone generally include: A wide range of commercial uses, such as retail, restaurants, small offices, and service industries. Specific types of motor vehicle commercial uses might be permitted, subject to specific regulations. Residential uses may be permitted as secondary and incidental to the main non-residential use, depending on the specific by-law regulations (Buyer to verify). Outside, the expansive lot offers plenty of room to garden, relax, or entertain—perfect for families, hobbyists, or anyone craving extra space. A great opportunity to enjoy quiet country living close to all amenities. (id:47351)
262 Kempt Street
Amherstburg, Ontario
Welcome to this well-maintained raised ranch semi-detached home for lease in desirable Amherstburg. Featuring 2+1 bedrooms and 2 full bathrooms, this home offers a functional layout with a finished basement and convenient grade entrance. The attached one-car garage and finished driveway provide ample parking. Enjoy year-round comfort with gas heating and central air. Located in a quiet, family-friendly neighbourhood close to schools, parks, and amenities-this is a great opportunity to lease a comfortable and move-in-ready home. Credit check and first and last month rent required. Utilities are over and above posted rent. (id:47351)
429 Pothier Road Unit# & Pcl.4734
St. Charles, Ontario
Welcome to Country Living on this 158-acre farm featuring a 2 bedroom home, a large bright hunting camp , a large barn and small buildings to keep small animals safe. You will find many possibilities with this massive property. Ideal for livestock such as horses, rabbits, chicken. Lots of open fields for green houses and hunting. The very clean hunting camp is nicely furnished, has several large furnished bedrooms, a fireplace in the living room. throughout the forest hunting cabin perch's can be found.IN ST CHARLES!! Only 40 minutes to Sudbury and North bay and easy drive to Noelville onto Highway 69 to Toronto. This property offers Limitless opportunities. Call today for a private showing. (id:47351)
1225 Drummond
Sudbury, Ontario
Welcome to this immaculate all brick raised ranch in the heart of New Sudbury — a truly move-in-ready home that’s been beautifully cared for from top to bottom. Offering 3 spacious bedrooms and 2.5 bathrooms, with updated kitchen, granite countertop and breakfast bar. This home is perfect for families or anyone looking for comfort and functionality in a friendly, established neighbourhood. You’ll love the convenience of the attached garage and interlock driveway, along with the bright, well-maintained interior that makes settling in easy. Step outside from the convenient patio doors off the dining room to discover a huge backyard with access to a greenbelt — an ideal space for kids to play, summer entertaining, or simply enjoying a little extra privacy. Located close to schools, shopping, parks, and scenic walking trails, this home checks all the boxes for everyday living. Clean, bright, welcoming, and ready for its next chapter. (id:47351)
0 Middle Lake Road
Sudbury, Ontario
Welcome to Middle Lake Rd. A residential lot with over 7 acres just off Hwy 17 in the SOUTHEND! Most of the surrounding area is undeveloped. There is a hydro post on the road. On the property is a Tower which is not in use and Solar Panels. This property is close to all south end amenities. (Wal-Mart, Box Stores, A&W) Easy to view. (id:47351)
1066 Shepherd East
Windsor, Ontario
WELCOME TO 1066 SHEPHERD EAST. GREAT LOCATION NEAR OTTAWA ST. SHOPPING. OWNER VIEWING OFFERS AS THEY COME SO MAKE YOUR APPOINTMENT TODAY! OWNER MAY ACCEPT OR REJECT OR COUNTER ANY OFFER FOR ANY REASON. RARE TO FIND A SIDE DRIVE AND GARAGE IN THIS AREA. THIS BRICK 4 BDRM IS AVAILABLE FOR IMMEDIATE OCCUPANCY.LR/DR COMBO, DEN OR OFFICE,4 PC BATH, EAT-IN KITCHEN AND 1 BDRM ON MAIN FLOOR.UPSTAIRS 3 BDRMS AND 2 PC BATH.DON'T MISS OUT ON OPPORTUNITY TO OWN A LOVELY HOME FOR A DECENT PRICE. (id:47351)
237 Askin Unit# 3
Windsor, Ontario
Right next to University of Windsor 3 Bedroom apartment for rent. Laminate and Ceramic Flooring throughout. Vinyl windows. Newer Central air and forced air gas furnace. Gas hot water tank. Laundry in building. Free washer and coin dryer. Parking for 1 to 2 cars. Small storage locker in basement. Fenced in rear yard. Price is $1775 + hydro and gas. Water is included. Free WIFI in building. (id:47351)
100 Mitton Industrial Park Road
Ridgetown, Ontario
RIDGETOWN,MINUTES TO 401, OPEN STORAGE YARD, PARKING AREA. PROPERTY lS SUH BLE FOR TRUCKS, EQUIPMENT, CONT AfNERS, ETC. LEASE DOES NOT INCLUDE HYDRO, WATER OR CONNEC ION TO SEWER BUT CAN BE NEGOTIATED. LANDLORD BUILDS PORT ABLE STORAGE STRUCTURES, ETC. & CAN SUPPLY SMALL BUILDING FOR OFFICE OR STORAGE TO BE NEGOTLATED. SECTION # 1, APPROX. 13 X 95. SECTION #2, APPROX 100 X 20. CALL FOR ADDlTIONAL DETAILS. (id:47351)
320 Croft Unit# 1
Lakeshore, Ontario
LOCATION, LOCATION, LOCATION, WELCOME TO 320 CROFT, 3000 sq ft AVAILABLE FOR LEASE OF INDUSTRIAL/commercial SPACE INCLUDING 2 BATH ROOMS AND STORAGE SPACE FOR YOU AND YOUR CLIENTS CONVIENIECE. 20 FEET HIGH CEILINGS, BRIGHT AND OPEN SPACE WITH NEWLY DONE APOXY FLOORS, DOUBLE GARAAGE BAY DOORS AT 12 FEET HIGH AT GRADE LEVEL. EASY ACCESS RIGHT OFF THE E.C. ROW EXPRESSWAY, PERFECT FOR MANUFACTURING STORAGE, office AND SHOWROOM SPACE AVAILABLE, LARGE PARKING AREA OUTSIDE FOR TRUCKS AND TRALERS! GREAT EXPOSURE, GREAT BUILDING AND A GREAT SPACE FOR YOUR BUSINESS, EMAIL REALTOR® FOR MORE INFO AND INQUIRES. (id:47351)
5188 Wyandotte
Windsor, Ontario
A rare Riverside find offering 3 self-contained units under one roof. Perfect for multi-generational living or investors seeking strong income potential in a family-friendly neighbourhood. The main unit spans three levels, featuring the main floor, upper floor, and a spacious portion of the basement currently being used as a salon (market rent potential $2,500/mo). The property also includes a back 1-bed unit rented at $1,050/mo (market approx. $1,200), and a separate lower 2-bed unit rented at $1,250/mo (market approx. $1,600). Three kitchens, 3.5 baths, separate entrances, a generous lot with ample parking, and close proximity to parks, schools, transit, shopping, and the riverfront make this a prime opportunity. Current tenants generate $2,300/mo ($27,600 annually), while projected market rents support $5,300/mo ($63,600 annually) and an estimated 6–6.5% cap rate at list price. Live in one and let the others offset your mortgage, or stabilize rents for a compelling investment in one of Windsor’s most desirable pockets. Call listing agent today with any questions or to book your private tour! (id:47351)
958 Lillian Unit# Upper
Windsor, Ontario
Upper unit for lease. Located at walking distance to Little Italy, with many shops, restaurants and bakery. This upper unit features 3 bedrooms and a full bathroom, open concept kitchen and living area. Exclusively use of laundry and a nice-sized and deep fenced yard. Rent is to plus 60% of utilities. Min. one year lease with First and Last. Credit check required. (id:47351)
34 Boblo Island Boulevard Unit# 306
Amherstburg, Ontario
Experience island living in this 2-bed, 2-bath condo on Boblo Island with stunning river views. Relax by the gas fireplace or step out onto your private balcony to watch the boats pass by. Recently updated with new flooring, lighting, and fresh paint, this move-in ready unit offers hardwood floors, a spacious primary suite with walk-in closet, private ensuite, and balcony access, plus convenient in-suite laundry. Enjoy peaceful surroundings, walking trails, and ferry access just minutes from town. Assigned parking, storage unit, and appliances included. Condo fee $519.78/month. Move in and enjoy! in and enjoy! (id:47351)
