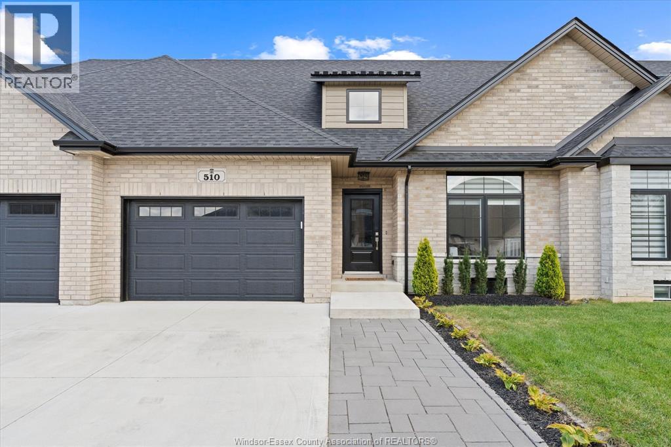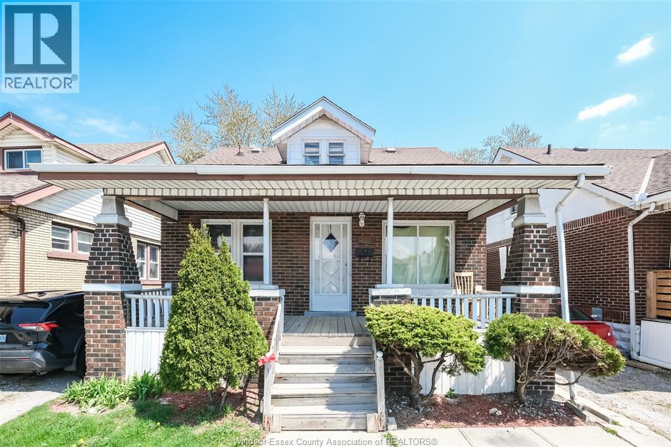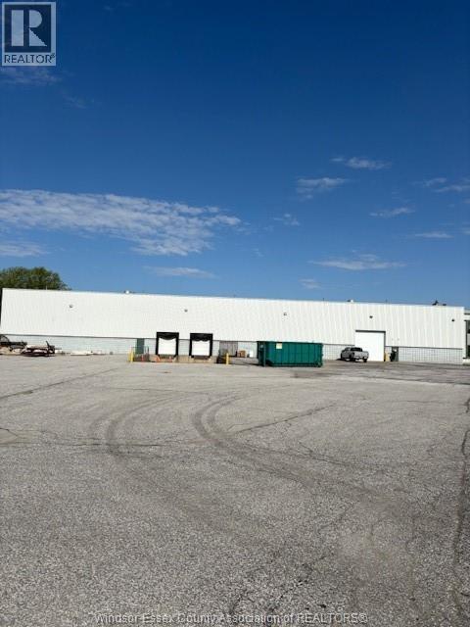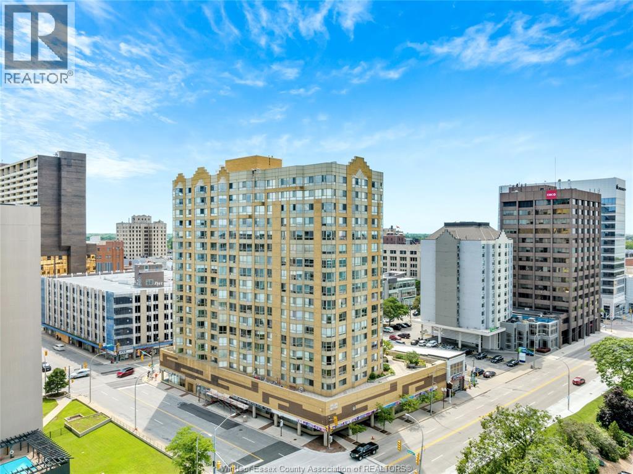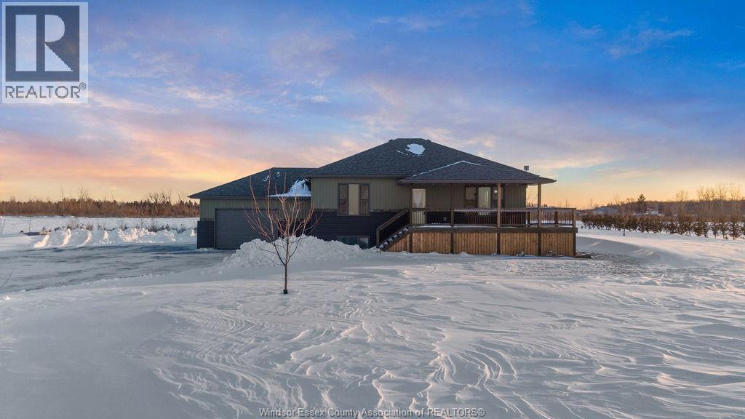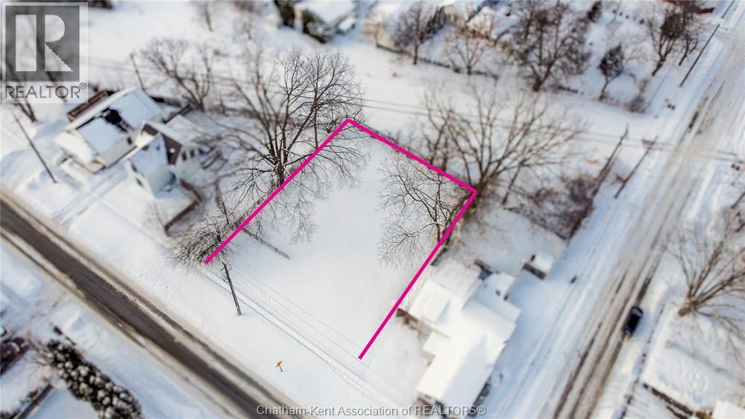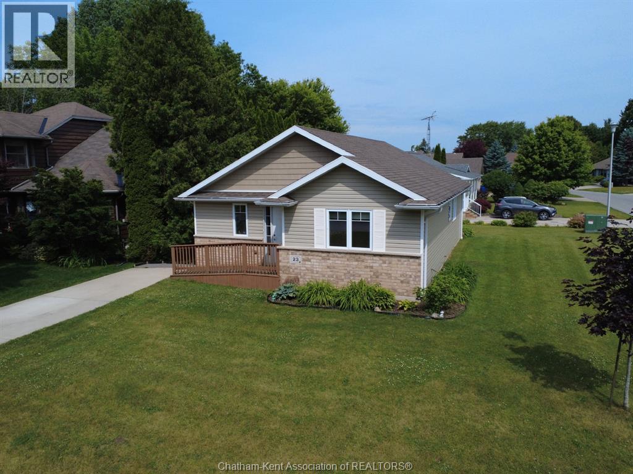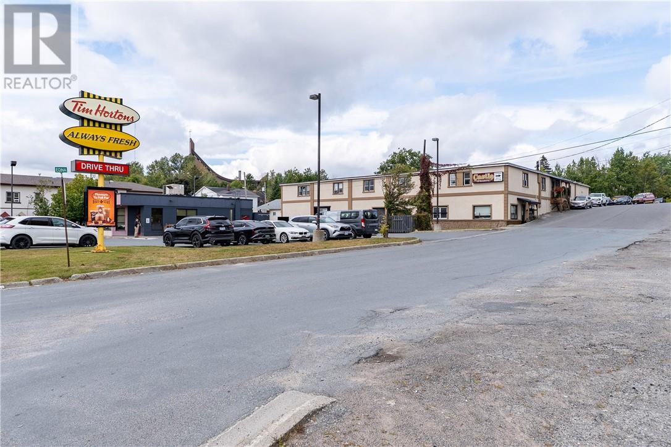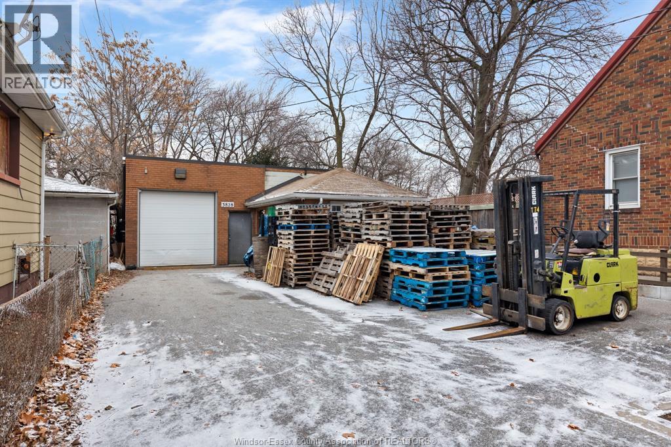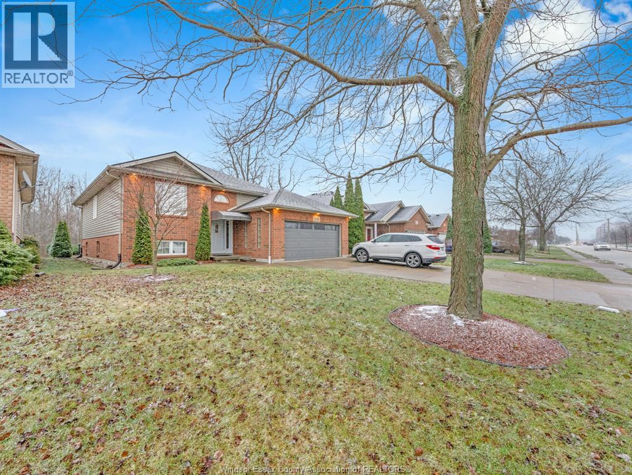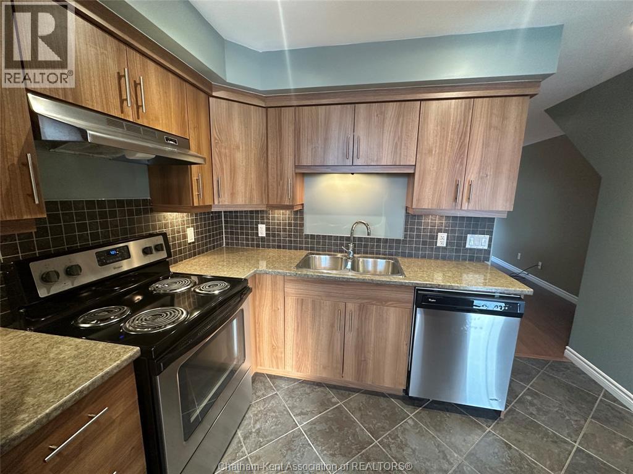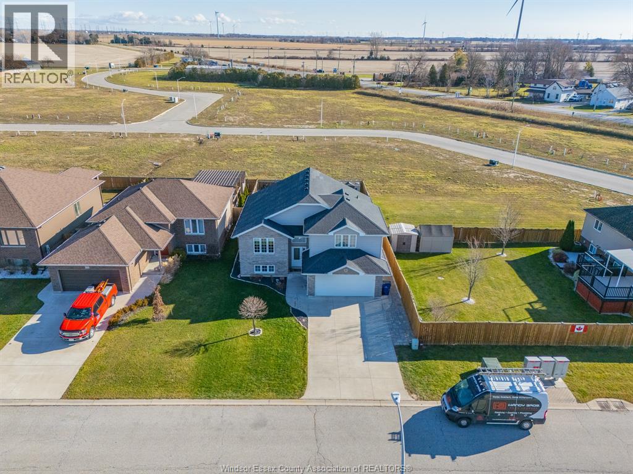510 Water
Amherstburg, Ontario
Quality built by Everjonge Homes, this townhome showcases luxury finishes and 9 ft ceilings!!! This beautifully landscaped, 3-year-new home offers 1,255 sq. ft. of thoughtfully designed living space, featuring 2 spacious bedrooms and 2 full bathrooms, including a private ensuite off the primary. Both bedrooms include walk-in closets for added convenience. Enjoy modern finishes throughout, from the bright white kitchen w/ upgraded hardware, quartz countertops and all stainless-steel appliances to the stylish fixtures, cabinetry, flooring and trim. The living room features a cozy gas fireplace w/ custom wood mantle and beautiful hardwood floors, creating a warm, inviting atmosphere. Step outside to both a covered patio and extended open patio with semi-private yard, perfect for relaxing or entertaining. The full basement offers endless potential with a rough-in bath and egress window. Just minutes to historical Amherstburg. (id:47351)
2288 Howard Avenue
Windsor, Ontario
BEAUTIFUL BRICK/VINYL 1.5 STRY HOME LOCATED IN CENTRAL WINDSOR NEXT TO BUS ROUTES AND WITHIN WALKING DISTANCE TO TONS OF AMENITIES INCLUDING RESTAURANTS AND GROCERY STORES! THIS 3 BDRM, 1.5 BATH HOME HAS SOME INTERIOR UPDATES DONE OVER THE YRS, & INCLUDES A FENCED YARD, OWNED HOT WATER TANK & DRIVEWAY FOR UP TO 2 CARS! CURRENTLY RENTED TO A GREAT TENANT FOR $1245/MTH + UTILITIES HOWEVER, SELLER IS WILLING TO PROVIDE VACANT POSSESSION FOR BUYER'S PERSONAL USE. PLS ALLOW 24+ HRS FOR ALL SHOWINGS AND CONTACT L/S FOR MORE DETAILS. (id:47351)
6144 Morton Industrial Drive
Lasalle, Ontario
Clean high bay warehouse space available with both depressed docks and grade level door Space is approx 26' high and can be divided from 2000 to 15000 SF. Proximity to new border crossing is great. (id:47351)
75 Riverside Drive East Unit# 1005
Windsor, Ontario
Enjoy downtown living with beautiful water views in this 2-bedroom, 2-bath condo. This unit features a foyer, kitchen area, & a spacious living room with office space showcasing views of the Detroit River. The primary bedroom includes a walk-in closet & en-suite bathroom, along with a second full bathroom & in-suite laundry. Utilities are included, appealing to students or investors. Amenities include a party room, exercise room, outdoor terrace, one underground parking spot & a storage locker. (id:47351)
8675 Concession Rd 8
Essex, Ontario
Serene 10-acre property featuring a newer raised ranch built in 2016 with approx. 2,800 sq ft of finished living space, including a fully finished lower level. This 4-bedroom, 2-bath home offers main-floor laundry, an open-concept layout, and a spacious kitchen with island and separate dining area. Enjoy covered front and rear decks with peaceful views and exceptional privacy. Includes a 1.5-car attached garage and a brand new above ground pool. A rare opportunity to enjoy modern living surrounded by nature. If you are looking for privacy and peaceful living then you have to see this property for yourself!! (id:47351)
175 Colborne Street
Chatham, Ontario
Discover the perfect canvas for your next project! This 84' x 83' vacant lot offers a rare combination of generous dimensions and a highly sought-after central location in the heart of Chatham, Ontario. Whether you are a developer looking for an efficient footprint or a homeowner dreaming of a custom-built residence with room for a sprawling garage or garden, this property is ready to deliver. (id:47351)
23 Kyle Drive
Ridgetown, Ontario
Searching for an accessible home? 23 Kyle Drive in Ridgetown is a perfect opportunity. 11 year old, one floor ranch style with wheelchair ramp access, wider doors, grab bars, open concept living space and a barrier free shower in the primary ensuite. The layout features the front entrance foyer with convenient laundry. Front room can be used as an office, reading room or the 3rd bedroom. Open concept kitchen, dining area and Living room with patio doors to rear wooden deck. 2nd bedroom also has access to the crawl space that is nice and high, concrete floor, neat and clean. Primary bedroom with double closet and the 3 pc ensuite. Ceramic and laminate flooring is ideal for this setup. The location is one of the best neighbourhoods with mainly local traffic, amazing walking trail nearby, mature trees and surrounded by unique homes in a high end subdivision. Concrete drive, custom shed, wooden deck and a natural gas generac generator in case of power outages. Although we have the accessible features this is a 3 bedroom home on one level, perfect for retirees and the location is top notch. Immediate possession if needed. (id:47351)
581-A Edna Street
Greater Sudbury, Ontario
Great location beside Tim Hortons on Lorne Street . 3523 sqft with 2 overhead doors . Office area and large open space. One overhead door at front and one on the side with a man door also. Man door at back also. Has 2pc bathroom. Rent is $10 per sqft with CAM of $4 per sqft. CAM includes -Building Insurance,Property Taxes,snow plowing, hydro,water and property management. Tenant pays their own gas heating . Unit is Vacant and available immediately. Exterior of Building was just remodelled with great street appeal. (id:47351)
3828 Peter
Windsor, Ontario
IDEAL WORKSHOP FOR AUTO/ELECTRICAL REPAIRS, OR GREAT WAREHOUSE OR STORAGE FOR YOUR TOYS (BUYER TO CONFIRM ZONING FEASIBILITY FOR THEIR USE) ! OFFICE W/PRIVATE WASHROOM & ALSO A 2ND 2PC BATH! UPDATED ELECTRICAL W/100 AMP SERVICE, 122 & 204 VOLT, 600 & 347 AMPS, UPDATED RUBBER MEMBRANE ROOF. A/C & FURNACE, COMPRESSED AIR OUTLETS, (BUYER TO VERIFY ALL), LRG FENCED REAR YARD, FRONT PRIVATE OFFICE, GLASS BLOCK WINDOWS. LARGE STORAGE ROOM (BACK ADDITION), WALK-IN COOLER AND FREEZER! IMMEDIATE POSSESSION. IDEAL INVESTMENT OPPORTUNITY FOR AN OWNER OPERATED BUSINESS OR YOUR OWN STORAGE! FRONT PARKING TOO! (id:47351)
1126 Banwell Road Unit# Lower
Windsor, Ontario
Beautiful 2-BEDROOM BASEMENT UNIT in a raised ranch home located on Banwell Road in East Windsor, just minutes from the EV battery plant, schools, parks, and all essential amenities! This cozy and modern unit is perfect for professionals, couples, or small families. This renovated basement features 2 spacious bedrooms with ample closet space and 1 unique 4-piece bathroom. The open-concept layout includes a bright living area and a functional kitchen with plenty of counter and cabinet space, ideal for cooking and dining. Enjoy the convenience of private in-suite laundry with a washer and dryer and a separate entrance for added privacy. Listed for $1,750 Plus 40% of utilities. First and last month's rent required with a credit report, references, background check, and employment verification. Call today for more details! Don’t miss this fantastic opportunity to call this beautiful space your home. (id:47351)
200 Emma Street Unit# 8
Chatham, Ontario
Enjoy simple living! This apartment is just steps away from Chathams hospital. An ideal location for young professionals, students or retirees looking for a no maintenance lifestyle. Unit has been updated and is open concept. Unit access is from outside so no need to go through apartment hallways. Unit offers two levels with a large balcony. Rent includes hydro, water and gas. Internet not included. #FindYourMatch (id:47351)
61 Homesteads
Tilbury, Ontario
You Won’t Want to Miss This 2016 Build! This gorgeous raised ranch, featuring a bonus master suite above the garage, is truly move-in ready! With 4 spacious bedrooms and 3 full bathrooms, this home offers ample space for your family to live comfortably. The fully finished basement provides additional living space—perfect for a home theater, gym, or playroom. The attached garage offers convenient inside entry, making it easy to bring in groceries or get in and out on rainy days. The backyard is an entertainer’s dream, complete with an on-ground pool (installed in 2018-2019) and new pool heater (2025). Whether you’re relaxing by the firepit, hosting friends under the gazebo, or dining on the covered back deck, you’ll have plenty of space to enjoy the outdoors in style. Notable updates include a new furnace, A/C, and heat pump (2025) for year-round comfort, granite countertops (2021) in the kitchen and bathrooms, and fresh paint (2024-2025) throughout the home. This home offers everything you need—contact us today to schedule your showing before it's gone! (id:47351)
