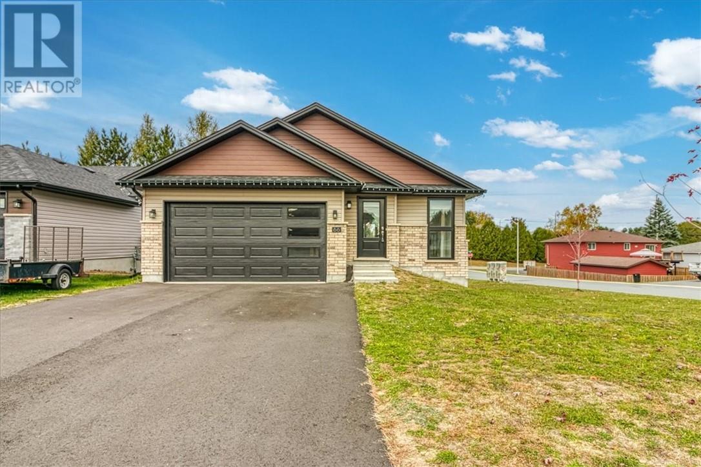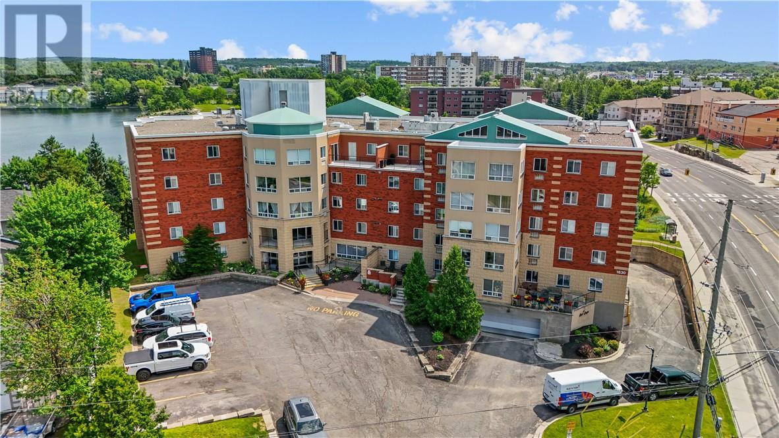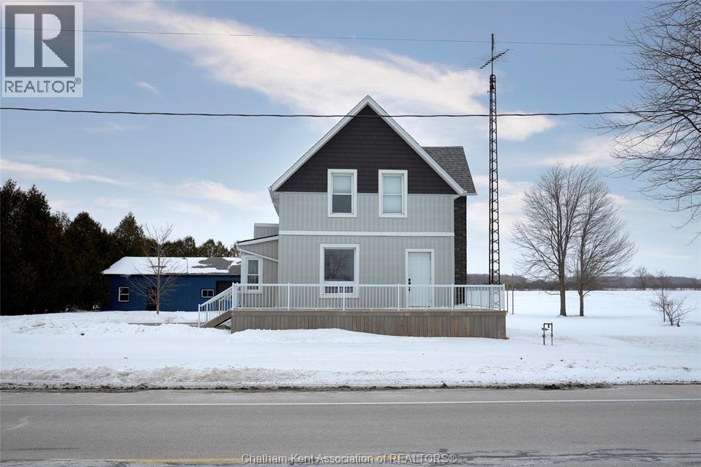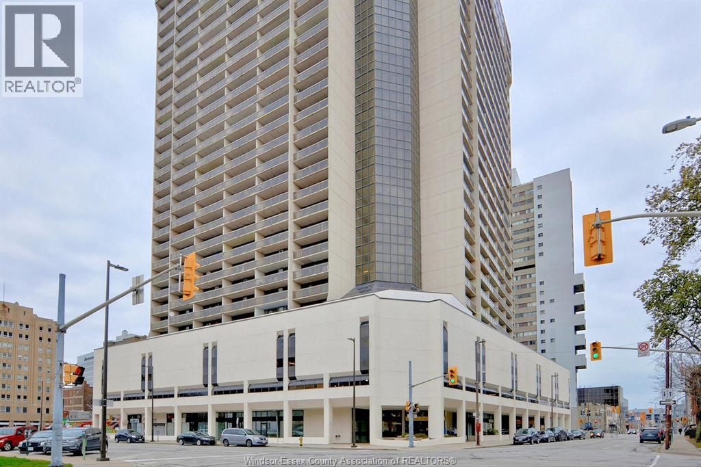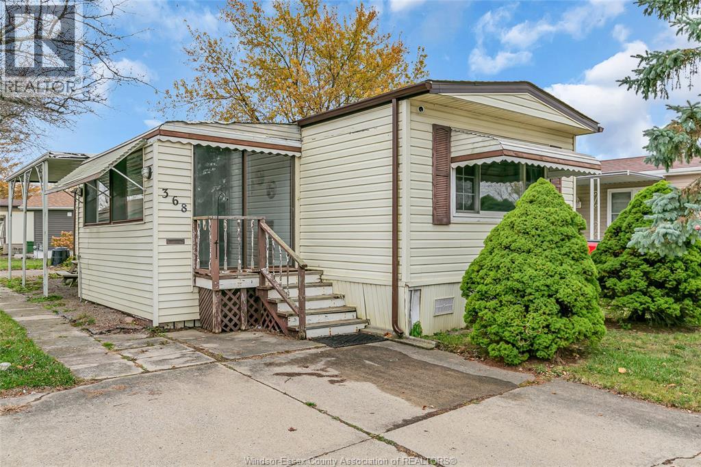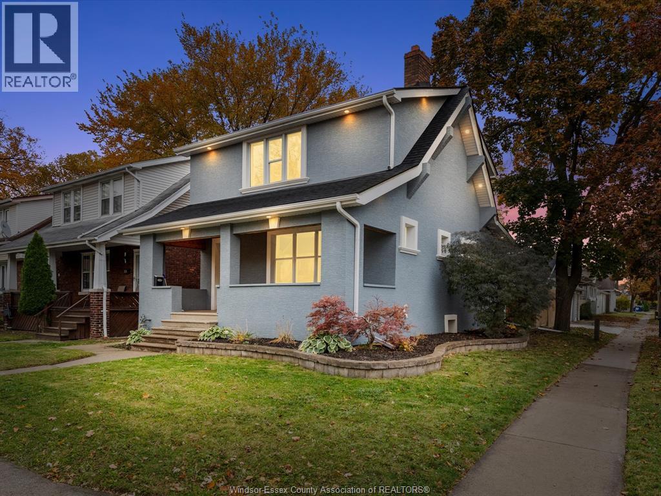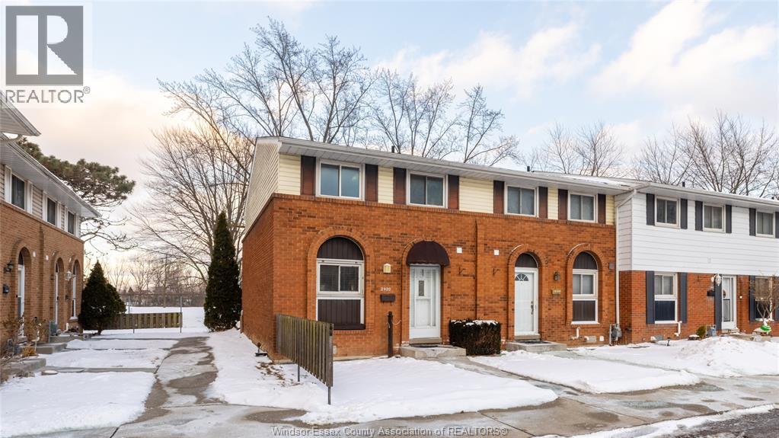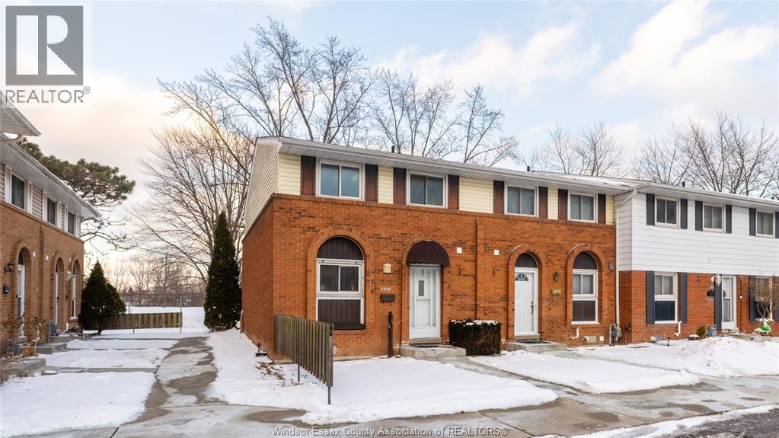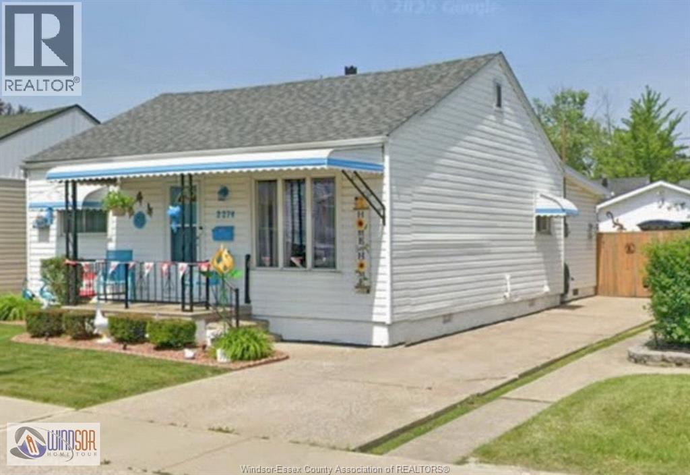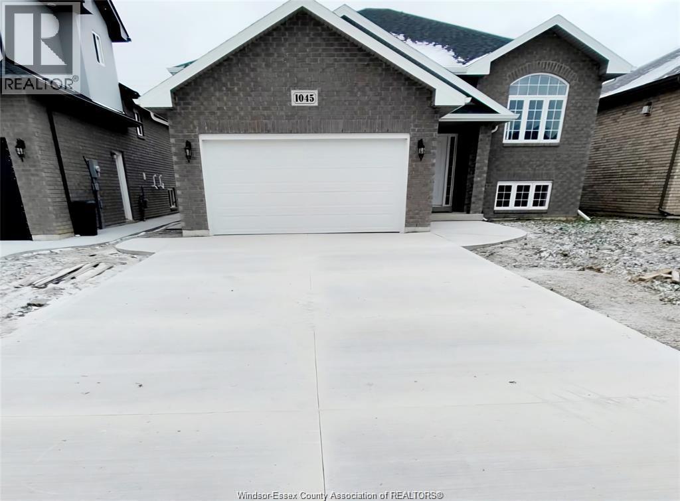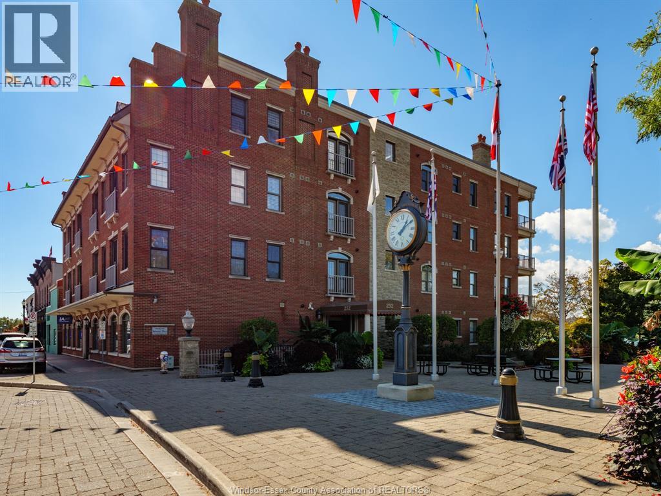66 Meadowgreen Drive
Garson, Ontario
FANTASTIC, BRIGHT, Eco-Smart 3 YEAR OLD BUNGALOW IN QUIET GARSON NEIGHBOURHOOD. Freshly painted, 2 +1 bedroom bungalow in brand new condition. There is literally nothing to do but move in. Large double car garage leads into the main floor foyer. Large great room and dining area. Cathedral ceilings with energy efficient LED lighting pot lights. Kitchen features granite counter tops and centre island. New appliances - fridge, stove, dishwasher and B/I microwave overhead fan. Kitchen leads out to a large finished deck. Main floor laundry room with brand new appliances (just installed) make for no runs to the basement to do laundry. Main floor plan is completed with 2 generous sized bedrooms. Lower level has a large family room, one large bedroom and a four piece bath. Utility room has high efficiency furnace and on-demand hot water tank. Walk out basement through unfinished shop or hobby room. Wonderful, family oriented neighbourhood close to all amenities and close to schools. This home has been well taken care of and pride of ownership is displayed throughout. Time to make this beautiful home your own. Please note that this home has been virtually staged. (id:47351)
1630 Paris Street Unit# 205
Sudbury, Ontario
Welcome to stress free living at its finest in this sought-after South End waterfront condo! This spacious 2 bedroom, 2 bathroom unit offers bright, open-concept living with a private balcony to enjoy your morning coffee. Designed for comfort and convenience, this condo offers all the benefits of low-maintenance living without sacrificing lifestyle. Residents enjoy access to a host of amenities including a party room for entertaining, an exercise room, sauna and games room, beautifully maintained outdoor courtyard with BBQ area, and meticulously cared for common area. One underground locker and heated parking space is included, perfect for those snowy Sudbury winters. Whether you're downsizing, looking for a peaceful place to retire, or simply want to enjoy lakeside living with amenities at your fingertips, this is the perfect place to call home. Don't miss your chance to be part of this well-managed, waterfront community in one of Sudbury's most desirable locations! (id:47351)
675 Talbot Road East
Leamington, Ontario
Welcome to the unicorn of country properties—because yes, this one actually exists. Set on just under an acre, this fully renovated 3-bedroom, 1.5-bathroom home offers the perfect balance of modern farmhouse charm and serious functionality. The home has been completely updated from top to bottom, so you can skip the renovations and jump straight into enjoying it. Newer siding, HVAC, windows, doors, flooring, kitchen, and bathrooms, every detail has been thoughtfully refreshed with today’s buyer in mind. Clean lines, modern finishes, and a layout that simply works. Now, let’s talk about the show-stopper: the 30’ x 52’ heated shop, complete with its own 3-piece bathroom. Whether you’re a hobbyist, entrepreneur, tradesperson, or just someone who appreciates a very impressive workspace, this shop is a game-changer. Year-round comfort, ample space, and endless possibilities. Located on Talbot Road East, you’ll enjoy the convenience of quick access to Leamington, while still having the space and privacy that only a near-acre property can provide. Move-in ready. Fully upgraded. Shop dreams unlocked. This isn’t just a home, it’s a lifestyle upgrade, and it’s ready for its next chapter. (id:47351)
150 Park Unit# 2901
Windsor, Ontario
PENTHOUSE PARADISE!!! AN INCREDIBLE 29TH FLOOR RIVERVIEW IS THE FINISHING TOUCH ON THIS SPACIOUS 1645 SQUARE FOOT CONDO WITH 3 BEDROOMS, EACH OVER 20 FEET IN LENGTH, ALL OF WHICH HAVE A STUNNING, EASTERLY, DETROIT RIVER VIEW. FIND WINTER WARMTH WITH A NATURAL WOOD BURNING FIREPLACE AND ENJOY THE ANNUAL FIREWORKS FROM YOUR BALCONY. FEATURING SEVERAL WALK IN CLOSETS/STORAGE AREAS, AN INSUITE LAUNDRY WITH WASHER & DRYER, AND A WALK IN PANTRY IN THE KITCHEN. THE PRIMARY BEDROOM OFFERS A SITTING AREA & ENSUITE BATH. LOCATED IN THE HEART OF DOWNTOWN WINDSOR, VICTORIA PARK PLACE CONDOMINIUMS FEATURES GLASS ELEVATORS, 24 HOUR MANNED SECURITY, SALT WATER POOL, HOT TUB, BBQS,BILLIARDS ROOM & MORE. ALL MEASUREMENTS ARE APPROXIMATE. EMAIL/TEXT FOR YOUR VIDEO TOUR! (id:47351)
368 Regent
Essex, Ontario
Affordable living in this spacious 3-bedroom mobile home featuring an open-concept design, updated kitchen cabinets with breakfast bar, updated 4pc bath, spacious master bdrm and an enclosed porch/sunroom. Furnace and A/C updated (8 yrs), roof (11 yrs), Ducana vinyl windows. Extra large parking space. A little exterior TLC will make this home shine! Leased land fee is $675 to new owner. (id:47351)
425 Hanna Street West
Windsor, Ontario
Welcome to 425 Hanna St West – a fully renovated 1¾-storey home in a prime central location close to downtown, border crossings, and major highways. The bright, open-concept main floor features a seamless flow between the kitchen, living room, and dining area and is perfect for entertaining or relaxing with family. Enjoy new vinyl flooring throughout, fresh paint, new appliances, and an elegant electric fireplace that adds warmth and style. A beautiful cedar-clad covered porch extends the living space outdoors, providing the perfect spot to unwind and enjoy your surroundings. Upstairs offers two bedrooms (easily could be converted to 3), including an oversized primary bedroom with a spacious walk-in closet and a beautifully updated full bathroom with ceramic tile. No detail was overlooked, with updates including new windows and exterior stucco (2024), roof and furnace (2018), A/C (2021), full home and garage insulation to near R40 value (2023), and a new concrete side driveway and garage pad (2025). Soffit lighting surrounds the exterior, creating stunning curb appeal. The detached 2.5-car garage with a concrete floor provides excellent space for hobbyists, storage, and parking. A truly move-in-ready home that combines modern comfort, quality craftsmanship, and unbeatable convenience. (id:47351)
2920 Meadowbrook Lane
Windsor, Ontario
Welcome to 2920 Meadowbrook, Unit 1, an END unit two-storey townhome backing directly onto a golf course with no rear neighbours. This home offers 2 bedrooms (formerly 3 and easily converted back) and 1.5 bathrooms, featuring an open-concept living and dining area ideal for entertaining. The primary bedroom includes a hot tub located within the room, included in as-is condition. The finished basement adds additional living space and includes a bar area, perfect for relaxing or hosting guests. Enjoy the rare, grandfathered-in sunroom/enclosed rear porch overlooking the green space — a unique feature within the complex. Conveniently located close to bus routes, shopping, grocery stores, EC Row Expressway, and the new battery plant, making it ideal for commuters and investors alike. Monthly maintenance fees of $407 include water, grass cutting, and snow removal, offering low-maintenance living. Offered at market value with offers considered as they come. (id:47351)
2920 Meadowbrook Lane
Windsor, Ontario
Welcome to 2920 Meadowbrook, Unit 1, an END unit two-storey townhome backing directly onto a golf course with no rear neighbours. This home offers 2 bedrooms (formerly 3 and easily converted back) and 1.5 bathrooms, featuring an open-concept living and dining area ideal for entertaining. The primary bedroom includes a hot tub located within the room, included in as-is condition. The finished basement adds additional living space and includes a bar area, perfect for relaxing or hosting guests. Enjoy the rare, grandfathered-in sunroom/enclosed rear porch overlooking the green space — a unique feature within the complex. Conveniently located close to bus routes, shopping, grocery stores, EC Row Expressway, and the new battery plant, making it ideal for commuters and investors alike. Monthly maintenance fees of $407 include water, grass cutting, and snow removal, offering low-maintenance living. Offered at market value with offers considered as they come. (id:47351)
2274 Marentette Avenue
Windsor, Ontario
Welcome to 2274 Marentette Av, a meticulously updated home, that perfectly blends modern convenience with peace of mind. This 3-bedroom, 1 bath residence stands out with a long list of high-value upgrades, ensuring it is truly move-in ready. Recent Upgrades & Key Features: Modern Interior: Step onto brand-new flooring installed in 2023, flowing through a space further enhanced by a professionally redone bathroom (2019). Upgraded Kitchen: The heart of the home features a full suite of new appliances added in 2024. Reliable Mechanicals: Enjoy year-round comfort with a new furnace and central air system (2023) and a cozy gas fireplace installed in 2022. Exterior Maintenance: The roof was replaced in 2021, providing long-term durability. Ample Space: The property includes a functional 1 ½ car garage for parking and storage. The alley was officially purchased in 2024. (id:47351)
5227 Habib Avenue
Tecumseh, Ontario
WELCOME TO MAIDSTONE IN THE TOWN OF TECUMSEH, FEATURING THIS 1760 SQFT SEMI DETATCHED RAISED RANCH SEMI BONUS. FREATURING MASTER BEDROOM OVER TOP THE GARAGE WITH ENSUITE AND WALK IN CLOSET. OPEN CONCEPT MAIN FLOOR BOASTS 2 BATHROOMS, INCLUDING MAIN AND POWDER ROOM FOR GUESTS. LARGE KITCHEN WITH BREAKFEST BAR AND EATING AREA OPENS TO FORMAL DINNING ROOM AND LIVIG ROOM SPACE. LARGE MAIN FLOOR LAUNDRY WITH LOTS OF SPLACE FOR STORAGE.DOUBLE CAR INSULATED/FINISHED GARAGE (PRIMED) WITH INSIDE ENTRY. GRADE ENTRANCE IN THE BACK WITH ROUGHED IN KITCHEN AND BATH IN BASEMENT FOR FUTURE FINISHINGS. CLOSE TO 401, HIGHWAY 3, Costco, WALKER ROAD POWER CENTER AND NEW MEGA HOSPITAL. QUALITY FINISHES THROUGHOUT. THE HOME INCLUDING HARDWOOD FLOORS, PORCELIN TILE AND QUARTZ COUNTER TOPS. CONTACT REALTOR® FOR MORE INFO.Taxes included in the asking price. (id:47351)
1045 Aspen Ridge Crescent
Lakeshore, Ontario
Welcome to this beautiful FULL house for lease. No sharing accommodations here. Modern open concept living room, dining room and kitchen. Primary bedroom with ensuite bath and walk in closet. 2 more bedrooms & main floor bath. Lower level has a walk out basement, large family room and additional bedroom. No rear neighbours! All appliances included. Close to schools, shopping and highways. Just 20 minutes to Windsor. Rental application with credit check full report, employment verification, reference check, first & last month rent along with proof of tenant insurance will be required. Minimum 1 year lease required. (id:47351)
252 Dalhousie Unit# 303
Amherstburg, Ontario
Experience luxury living in the heart of historic Amherstburg! Welcome to the sought-after Salmoni Building at 252 Dalhousie. This 2-bedroom, 2-bath condo offers approx. 1,575 sq. ft. of bright, open-concept living space with large kitchen featuring granite countertops that flows seamlessly into the spacious living room. Hardwood and ceramic floors run throughout, adding warmth and style. Enjoy underground parking, plus a rooftop terrace with amazing views where you can watch ships sail by or take in the town’s lively festivals. Steps to shops, dining, and waterfront attractions — this is downtown living at its finest. Call Team Brad Bondy today! (id:47351)
