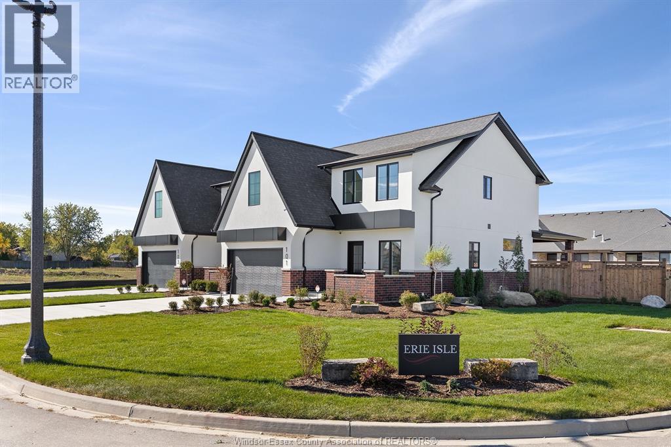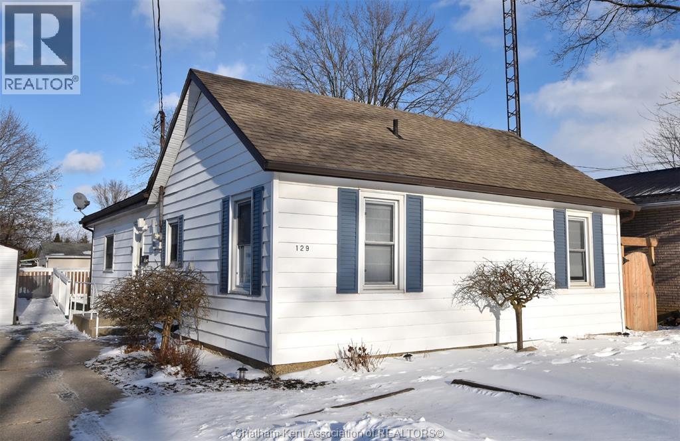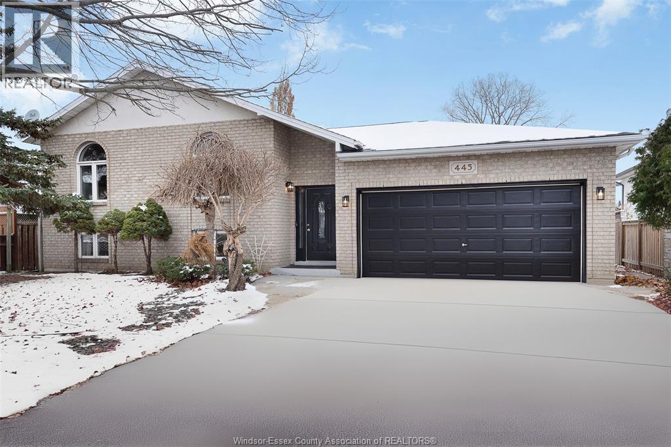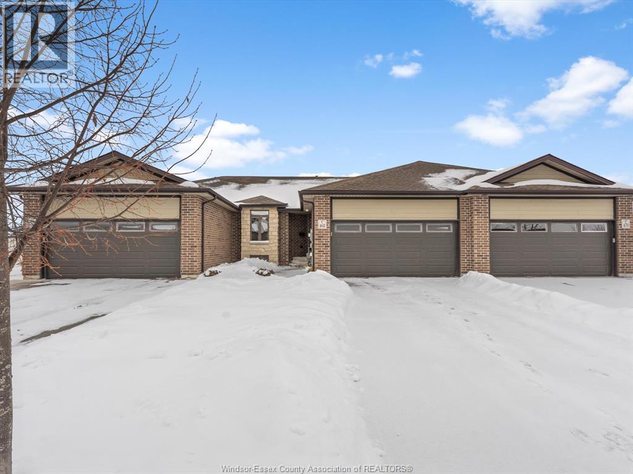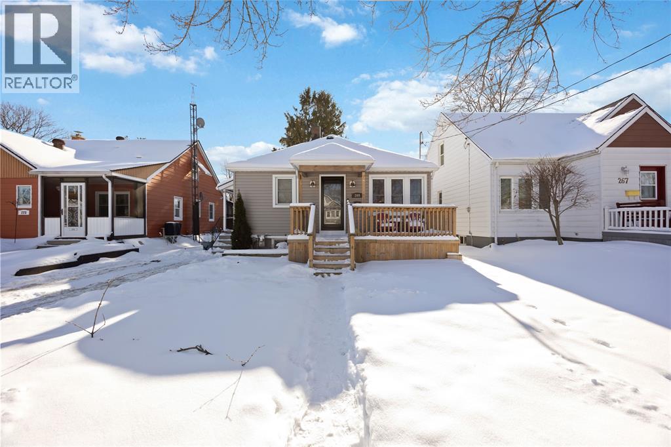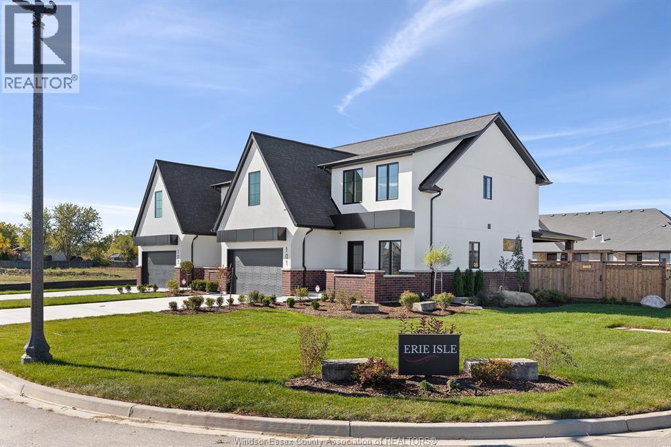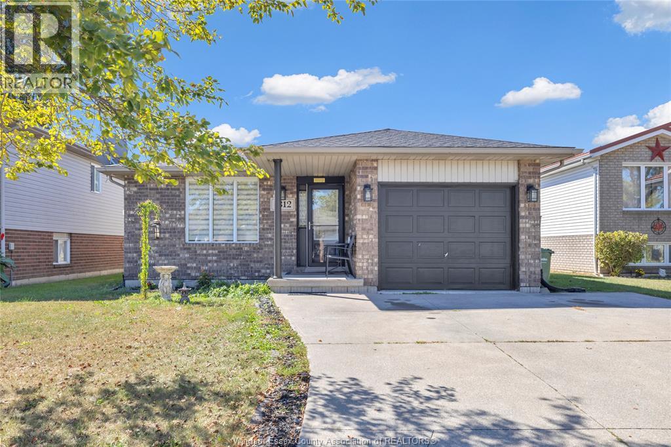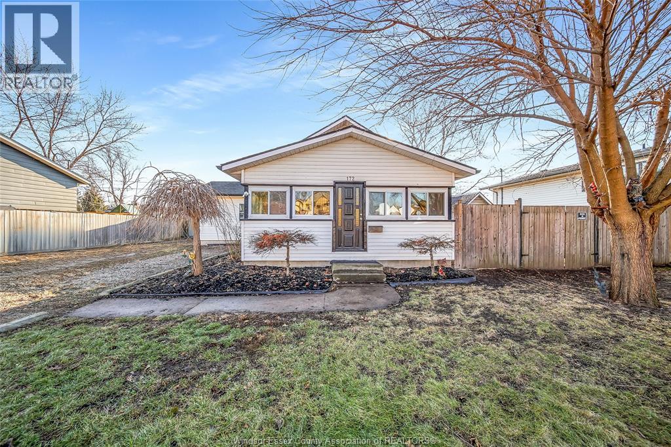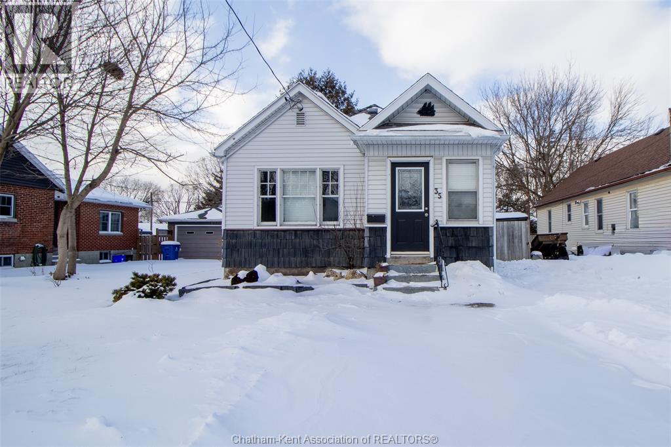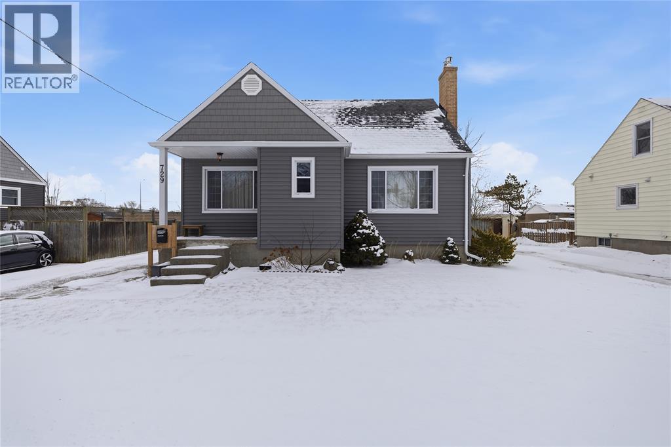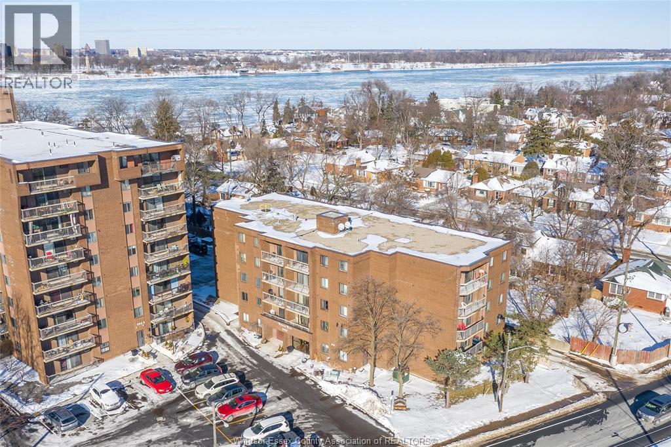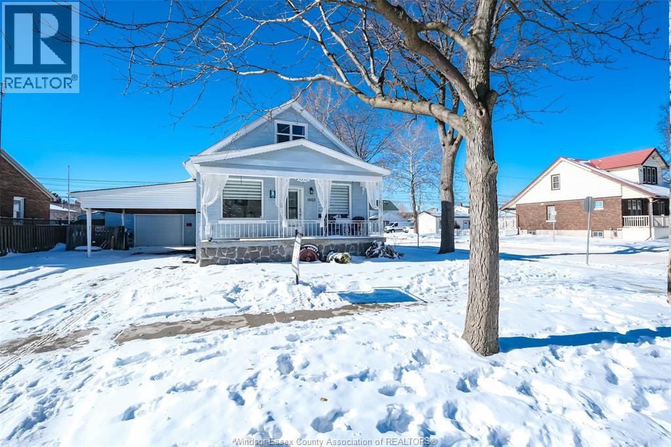105 Erie Isle Court
Amherstburg, Ontario
Welcome to 105 Erie Isle Court, a stunning 2,278 sq ft semi-detached home built by Everjonge Homes, known for exceptional craftsmanship and modern design. Sitting on a 150 ft deep lot, located in Kingsbridge, Amherstburg's fastest-growing community, this home offers luxury finishes, 9'ceilings, and an open-concept layout designed for today's lifestyle. The chef's kitchen features quartz countertops, stylish cabinetry and an oversized island, flowing effortlessly into the great room, where large windows invite natural light. Upstairs, the primary suite boasts a spa-like ensuite and walk-in closet, while additional spacious bedrooms provide comfort and flexibility. This home comes fully equipped with a concrete driveway, landscape package, and privacy fence-ready for you to move in and enjoy. Set in a vibrant new development just minutes from parks, schools, and downtown, this home is perfect for families, professionals or anyone seeking a blend of elegance and convenience. Finishes may differ from photos and customization of finishes is available. 4TH LISTING AGENT JASON LAFRAMBOISE #1378 (id:47351)
129 Parr Street
Blenheim, Ontario
129 Parr Street located in the desirable Town of Blenheim offers an excellent starter or retiree home, great lot and location and convenient one floor living. Larger than it looks at 1179 square feet, this home is a must to view. Large living room is nice and bright with patio door access to rear yard and deck. Spacious primary bedroom with full wall of closets, 2nd bedroom is located off the living room and the possibility of a 3rd bedroom if needed from the kitchen area or would be a terrific office space. Separate laundry/pantry and utility area with barn door adds to the character and decor. Eat-in kitchen with white cabinets, dishwasher, 3 pc bath with walk-in shower is nicely updated. Modern decor with fresh colours, new flooring and overall simply put - this a very warm, bright and comfortable home. The site has a concrete drive, large wooden deck across the rear of the home, fenced yard, shed and an awesome sitting area for fall and summer. The neighourhood is well maintained and the location provides for handy proximity to local schools, rec centre, and walking uptown. Forced air gas furnace, central air, hydro breaker panel, vinyl siding and windows, (spray foam insulation 2024 attic and crawl) All features combined, this home really does have plenty to offer and has a great feel inside and out. (id:47351)
445 Olcott Avenue
Lasalle, Ontario
Welcome to 445 Olcott Ave, The Move-In Ready Home You've Been Searching For. Let's be honest: finding a home that checks every box is tough. But this one comes pretty close. This beautifully maintained raised ranch in one of La Salle's quietest pockets has been lovingly cared for by its original owner—and it's ready for you to make it yours. The main level is bright, open, and functional. The updated eat-in kitchen features sage green cabinetry complemented by grey quartz countertops, mosaic tile backsplash, stainless appliances including a gas range, and plenty of storage. It flows into a sun-drenched dining area where gorgeous arched windows flood the space with natural light. Whether it's Saturday morning pancakes or hosting friends for dinner, this layout is just right. The primary suite upstairs features an updated Jack and Jill ensuite you need to see in person. Marble-look tile, a spacious glass-enclosed shower, and a sleek contemporary vanity—the kind of bathroom that makes you look forward to Monday mornings. Two additional bedrooms and a main bathroom round out the upper level. The lower level is where this home really delivers value. The fully finished walkout basement gives you two large recreation rooms (think kids' playroom, home gym, movie nights) plus a fourth bedroom, finished off with an additional full bath featuring a brand-new vanity. Need a home office? Guest suite? In-law setup? Kids' hangout space? This basement handles it all. Outside, you've got a private, fully fenced backyard with mature trees providing shade and character. The double attached garage allows for two vehicles or additional storage. The location is A+. You're close to schools, parks, shopping—all the good stuff that makes La Salle a great place to raise a family. This home has been thoughtfully updated and meticulously maintained. Unpack, settle in, and start living from day one. (id:47351)
468 Old Colony Trail
Amherstburg, Ontario
Looking to downsize or embrace a low-maintenance lifestyle without sacrificing comfort or style? This beautifully maintained Cerasa-built ranch townhome sits on a quiet street in the charming town of Amherstburg, just steps from Point West Golf Course. With no smoking and no pets ever in residence, the home has been kept in pristine condition. The thoughtful, open-concept layout features 2 bedrooms, 2 bathrooms, main-floor laundry, and a modern kitchen with granite countertops. The spacious primary suite includes a walk-in closet and a luxurious ensuite complete with double sinks and a spa-inspired shower. Step outside to a covered patio perfect for relaxing, and enjoy the convenience of an attached 2-car garage. The expansive unfinished basement offers endless potential-create additional living space, a hobby area, or simply enjoy abundant storage. No association fees add to the appeal. (id:47351)
269 Ross Avenue
Sarnia, Ontario
FULLY RENOVATED BUNGALOW ON A 172-FT DEEP LOT, JUST STEPS FROM A K–8 SCHOOL. UPDATED THROUGHOUT WITH VINYL PLANK FLOORING, MODERN TRIM AND DOORS, AND SHIPLAP CEILINGS WITH CROWN MOULDING. BRIGHT KITCHEN WITH BREAKFAST BAR AND ACCESS TO A COVERED SIDE PORCH. MAIN BATH FEATURES A SOAKER TUB WITH PORCELAIN TILE SURROUND, AND BOTH BEDROOMS INCLUDE CUSTOM CLOSET ORGANIZERS. NEW SUN DECK AND SLIDING DOOR OVERLOOK THE REFRESHED YARD WITH NEW FENCING, FRENCH DRAIN SYSTEM WITH SUMP PUMP, RE-GRADING AND NEW SOD, PLUS A/C RELOCATION. FINISHED LOWER LEVEL ADDS A THIRD BEDROOM, REC ROOM, OFFICE/PLAY AREA, AND UPDATED 3-PC BATH. DETACHED 12X20 GARAGE. MAJOR UPDATES INCLUDE FURNACE, A/C, SHINGLES, SIDING, EAVES, WINDOWS, INSULATION, PLUMBING, ENTRY DOORS, AND FULL ELECTRICAL REWIRE WITH NEW PANEL. HOT WATER TANK RENTAL. MOVE-IN READY WITH ALL THE BIG WORK DONE. (id:47351)
101 Erie Isle Court
Amherstburg, Ontario
Welcome to 101 Erie Isle Court, a stunning 2,278 sq. ft. semi-detached home built by Everjonge Homes, known for exceptional craftsmanship and modern design. Enjoy the convenience of a fully paved driveway, landscape package, and privacy fence all included. Situated on a 150 ft deep lot, located in Kingsbridge, Amherstburg's fastest-growing community, this home offers luxury finishes, 9'ceilings, and an open-concept layout designed for today's lifestyle. The chef's kitchen features quartz countertops, stylish cabinetry, and an oversized island, flowing effortlessly into the great room, where large windows invite natural light. Upstairs, the primary suite boasts a spa-like ensuite and walk-in closet, while additional spacious bedrooms provide comfort and flexibility. This home comes fully equipped with a concrete driveway, landscape package, and privacy fence-ready for you to move in and enjoy. Set in a vibrant new development just minutes from parks, schools, and downtown, this home is perfect for families, professionals, or anyone seeking a blend of elegance and convenience. 4TH LISTING AGENT JASON LAFRAMBOISE #1378 (id:47351)
1812 Vicky Circle
Windsor, Ontario
Beautifully maintained home in Devonshire Heights at 1812 Vicky Circle. This inviting property offers a bright living room, a functional kitchen with eating area, and three generous bedrooms. Welcoming family room is perfect for gatherings. A second full bathroom plus two additional rooms provide flexible space for an office, den, or extra bedrooms. Ample storage throughout. Peace of mind with key updates: furnace and AC (5 years), roof (7 years), siding, freshly painted interiors, and updated bathrooms. Enjoy the beautiful backyard with an above-ground pool for summer days, an updated deck, and a charming gazebo perfect for relaxing or entertaining. A+ location with excellent walkability, public transit, top-rated schools, shopping, major roads, and more. Ready to move in and enjoy. (id:47351)
172 Laurier
Lasalle, Ontario
Welcome to this charming 2-bedroom, 1-bath home located in the heart of LaSalle. Move-in ready and thoughtfully maintained, this property is perfect for first-time home buyers or savvy investors alike. Enjoy the convenience of a 1.5-car garage, offering ample space for parking and storage. Situated in a highly desirable neighbourhood, you’re just minutes from parks, schools, shopping, and everyday amenities, with quick access to major routes. A fantastic opportunity to own in one of LaSalle’s most sought-after area. (id:47351)
35 Alexandra Avenue
Chatham, Ontario
Step into a home that perfectly balances character with modern updates. This beautifully maintained 2-bedroom bungalow welcomes you with an open-concept kitchen featuring contemporary cabinetry, a sleek center island, and updated flooring—the ultimate hub for morning coffee or evening hosting. Beneath the current flooring lies the timeless beauty of original hardwood, waiting to be rediscovered. The primary bedroom offers a spacious retreat, while the partially finished basement provides incredible versatility with two extra rooms—perfect for a quiet home office, a private gym, or a creative studio. Outside, enjoy a fully fenced backyard designed for summer BBQs and safe play, plus a detached garage for all your storage needs. Ideally located just steps from local schools, parks, and the arena, this home is more than a property; it’s a lifestyle. (id:47351)
729 Oakdale Avenue
Sarnia, Ontario
Welcome to 729 Oakdale Ave! This beautifully maintained, move-in-ready home is sure to impress. Offering three bedrooms and a spacious basement family room, it’s perfect for both everyday living and entertaining. Enjoy cozy winter evenings by the stunning built-in fireplace in the living room. Step outside to your private, fully fenced backyard featuring a nice gazebo—ideal for relaxing or hosting guests. The heated, detached garage is perfect for your toys or mancave! Schools and shopping are near by. (id:47351)
3950 Wyandotte Street Unit# 105
Windsor, Ontario
Well-maintained 2-bedroom condominium offering spacious living in a desirable Windsor building. Bright, functional layout with comfortable living and dining areas, well-proportioned bedrooms, and a practical kitchen suitable for everyday living. Ideal for downsizers, professionals, or investors seeking low-maintenance living in a central location close to shopping, transit, schools, and everyday amenities. Building amenities include an exercise centre, party room, recreation facilities, library, and secure entry. Condo fees include heat, hydro, water, exterior maintenance, insurance, and property management. (id:47351)
1603 Albert Road
Windsor, Ontario
BEAUTIFUL 1.5 STOREY HOUSE SITTING ON A CORNER LOT IN A CENTRAL LOCATION! THIS HOUSE FEATURES A SPACIOUS LIVING ROOM W/FIREPLACE, UPDATED LAMINATE FLOORING (2019) , LARGE KITCHEN & MAIN FLOOR BEDROOM, UPPER LEVEL WAS COMPLETELY REDONE IN 2019 (DRYWALL/FLOORING/WINDOWS/PAINTING), UPDATED ROOF (2023) & NEWER APPLIANCES!! OUTSIDE LEADS TO A BIG 1.5 CAR GARAGE/CARPORT & BIG BACKYARD! (id:47351)
