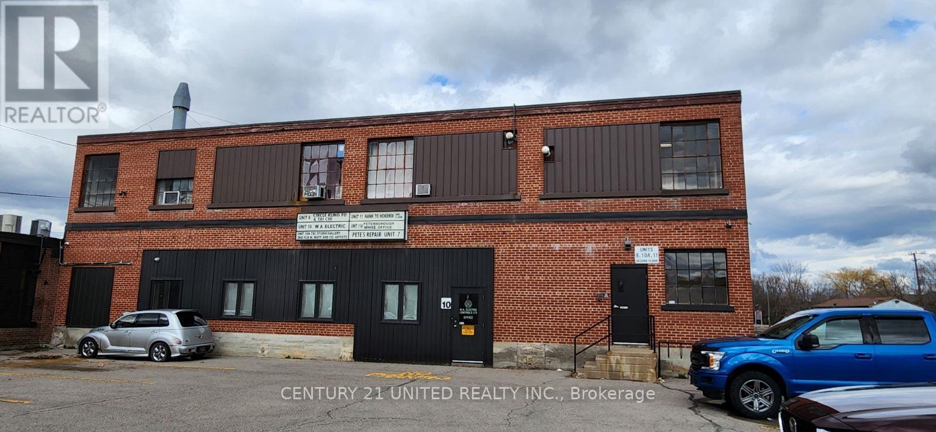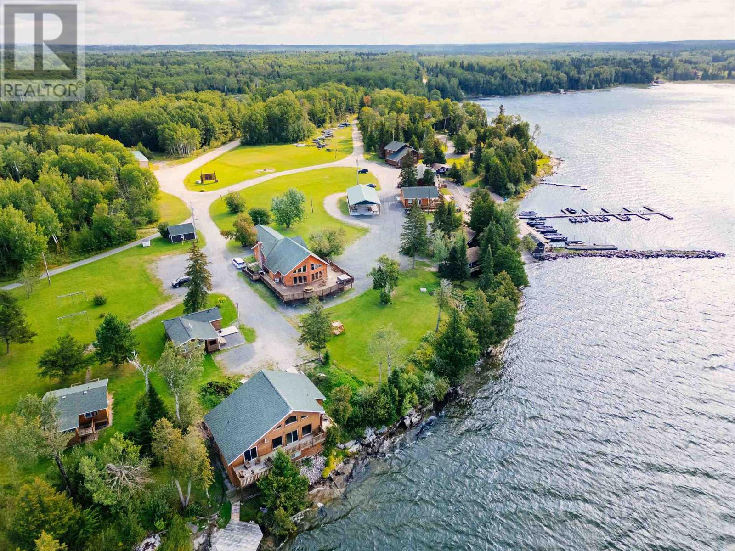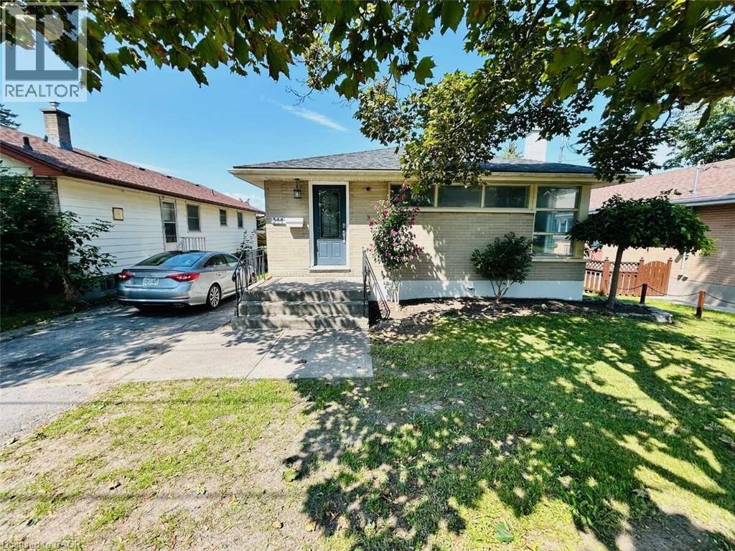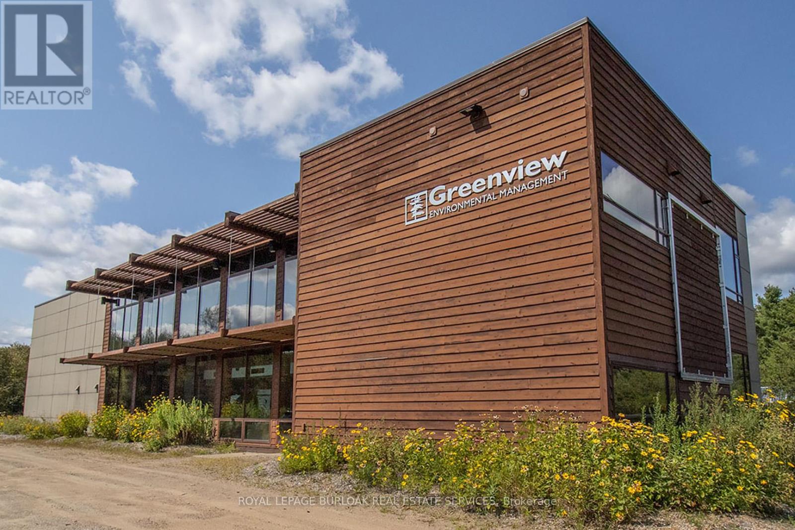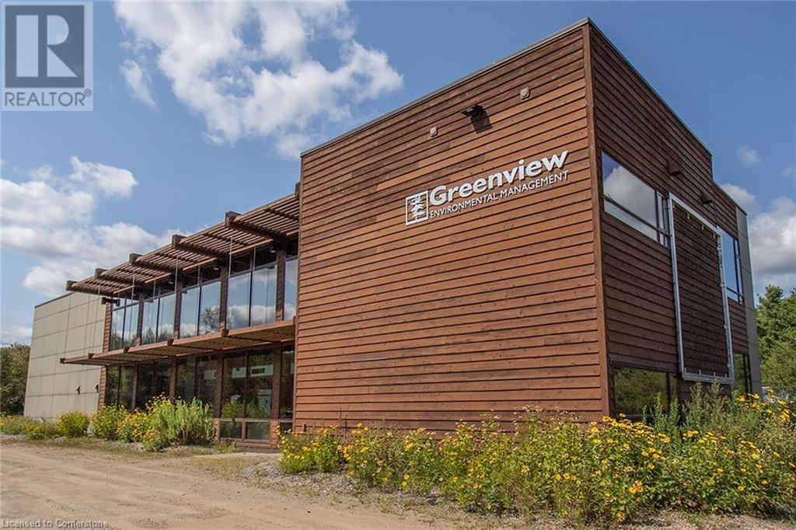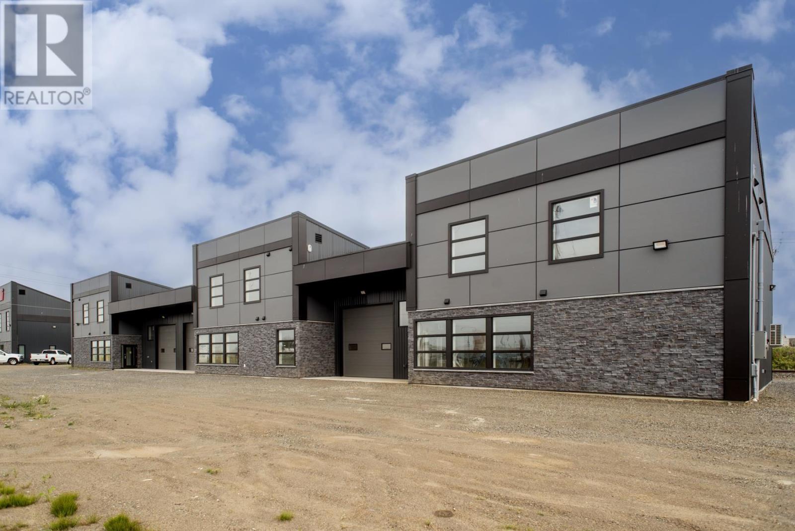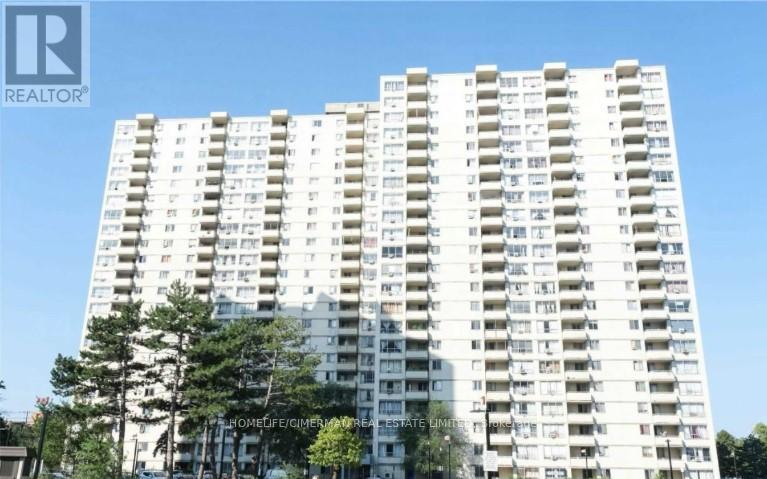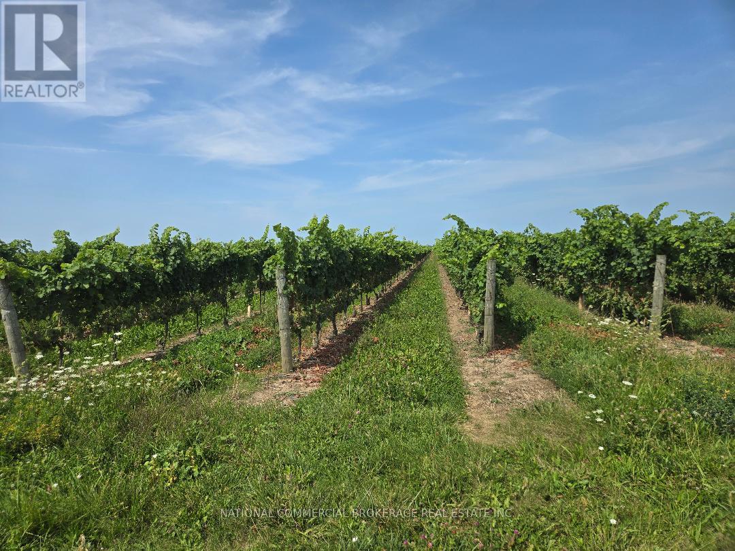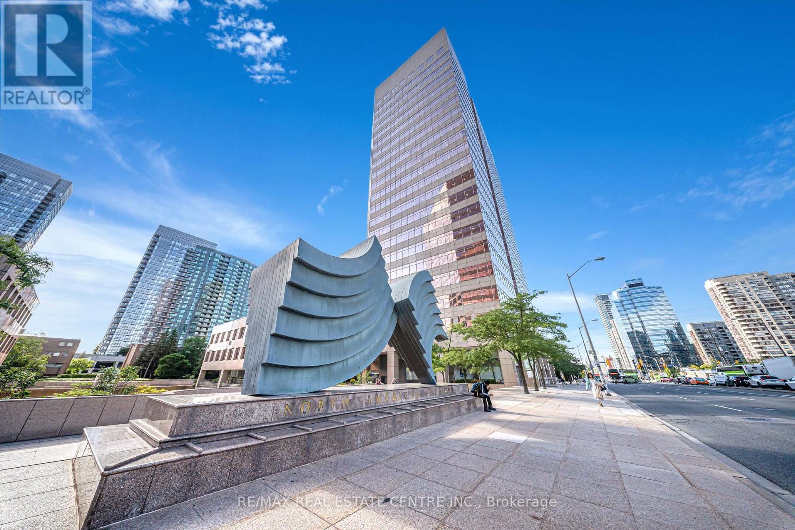15 - 280 Perry Street
Peterborough, Ontario
Approximately 3358 SF of ground floor space, centrally located with easy access to downtown Peterborough and the Lansdowne commercial strip. The zoning for this space has many permitted uses including a Place of Assembly, School or Day Nursery, Art Gallery, Studio Workshop, Museum, Communications and Broadcasting Establishment etc., etc. etc. Includes a private 2-pc bathroom and plenty of onsite parking. Additional rent estimated at $3.29/SF. Electricity included, natural gas metered to tenant. May be combined with neighbouring unit for larger space requirements. (id:47351)
147 So Ho Mish Road
Perry, Ontario
This is a wonderful opportunity to purchase an almost perfectly level 2+ acre lot just 15 minutes north of Huntsville on a quiet country road with a good mixture of softwoods and hardwoods and close to public access to Doe Lake. This location would be great for either a year round home or weekend retreat. There is a culvert and entrance already installed and the gentle landscape allows for several possible building sites. Highway access is just 3 minutes away. The Seguin trail is available nearby for ATV enthusiasts or snowmobilers. Being located in Perry township makes your taxes more affordable too. Bring your plans and make 2025 the year you start living your dream. Lots this desirable are difficult to find. (id:47351)
880 Cedar Point Road
Waldof, Ontario
Located on Eagle Lake, Northwestern Ontario's premier fishing grounds, Cedar Point Lodge offers a unique opportunity to own a thriving family-run business. Renowned for its outstanding hospitality, amenities, this comprehensive package encompasses various accommodations catering to different needs. The centerpiece of the property is the Grand Moose Lodge, featuring 4,490 sq ft of living space, 7 bedrooms, and 6 bathrooms, comfortably accommodating up to 12 guests. Its classic rustic design fosters a warm and inviting atmosphere, perfect for memorable gatherings. The lodge includes newly renovated private "manager's quarters" and updated staff accommodations. In addition to the Grand Moose Lodge, Cedar Point Lodge offers sought-after chalets, the Loon's Nest and Eagle's Nest, which cater to larger families or groups seeking shared experiences. The Motel Unit provides 3,600 square feet of space with a mix of two-bedroom and one-bedroom condos, each offering scenic water views. The Cedar Post Lodge presents a versatile space that could be transformed into a guest cottage or an extension of the Grand Moose Lodge. Its tasteful pine interior and expansive deck overlooking the lake make it a true gem. Cabins 7 & 8, while retaining their rustic charm, have been thoughtfully upgraded to align with the lodge's modern comforts. A newly constructed outdoor pavilion with a covered roof and concrete floor offers an ideal setting for social gatherings and events. The well-equipped marina provides ample docking, convenient gas services, and a fish cleaning house, while a protective shore break safeguards boats from adverse weather. The 35-acre backlot is housing a fully certified commercial two-pond lagoon system for the entire operation's septic needs, approved by the Ministry of Environment with ample room to expand. Cedar Point Lodge invites you to shape its future as a premier fishing destination, retreat, or conference center. By appointment only, for discerning buyers. (id:47351)
344 Victoria Avenue
Belleville, Ontario
For more info on this property, please click the Brochure button below. This prime brick bungalow, situated on a spacious 45x127 feet lot at the corner of Victoria Avenue and Humewood Drive, offers an exceptional opportunity for both family living and potential rental income. The property features 6 bedrooms and two full bathrooms, with three bedrooms on the main floor and three in the basement, each level boasting its own full kitchen. The basement, with its walk-out design, provides two separate entrances, one on the side and one in the backyard on the ground floor, making a total of three entrances to the house, ideal for rental purposes. The home’s large living hall, dining area, and expansive kitchen are bathed in natural light from numerous large windows, creating a warm and inviting atmosphere. The fully fenced backyard, featuring a 25-foot wide concrete patio and beautiful garden, provides a perfect space for relaxation and entertainment. Additional highlights include a master bedroom in the basement with attached furniture and a walk-in closet, ample storage in the laundry room, and a driveway accommodating up to three cars. With a bus stop right at the doorstep, this property is not only perfect for raising a family or retiring but also an excellent potential investment! (id:47351)
13 Commerce Court
Hastings Highlands, Ontario
Unique and spacious two-storey office building located off Hwy 62 (5 mins north of downtown Bancroft).Inviting design with 11 bright, fully furnished private offices and a large open space offering potential for a showroom, added cubicles or many other possibilities. This space is well-equipped with a boardroom, reception area for welcoming guests and a kitchen for added convenience. Ample parking at the front and a large 14' garage door at the back for deliveries and storage. This property provides a versatile environment suitable for a range of businesses. (id:47351)
13 Commerce Court
Bancroft, Ontario
Unique and spacious two-storey office building located off Hwy 62 (5 mins north of downtown Bancroft). Inviting design with 11 bright, fully furnished private offices and a large open space offering potential for a showroom, added cubicles or many other possibilities. This space is well-equipped with a boardroom, reception area for welcoming guests and a kitchen for added convenience. Ample parking at the front and a large 14’ garage door at the back for deliveries and storage. This property provides a versatile environment suitable for a range of businesses. (id:47351)
1163 Waterford St
Thunder Bay, Ontario
Light industrial opportunity. Brand new construction consisting of 715 ft of office space, 1690 ft of shop/warehouse area, 762 ft of mezzanine/ storage area. Features 2 baths, 12 ft overhead doors, a/c, functional layout, plenty of parking. (id:47351)
279 Colborne Street E
Brantford, Ontario
ATTENTION INVESTORS: POWER OF SALE Development Property In Brantford. The Municipality Of Brantford Is Eager To Approve And Assist A Build Up To 22 Storey Mixed-Use Condo. Developers Dream And Background Work Completed. City Willing To Close Small Side Road And Sell Small Parcel To Make This Project A Reality. Area Remains A Development Free Charge Zone And City Is Providing Up To 90% Savings On Property Taxes For Up To A 7 Year Period. To Add To This Amazing Opportunity, The City Has Committed To A 60-Day Conditional Site Plan Approval Of The Project And 3-4 Months For Final Approval Of A Large Commercial/Residential Tower. CITY OF BRANTFORD WANTS THIS DEVELOPMENT! This Corner Lot Is Located In A Premium Area With Two Large Thoroughfares Having Access. Other Large Developments Already Approved In The Area. Take Advantage Of The Work That Has Been Completed And The Eager City Who Wants This Property Developed. Direct Access To Planner For Due Diligence Purposes. This Power Of Sale Will Not Last Long And Is Priced To Sell. For Those Interested In Financing This Purchase, Seller Willing To Provide Mortgage With 75% LTV To Approved Clients. Priced Below Potential To Those Interested Parties. Current Plaza To Be Demolished By New Owner TO Make Room For This Extensive Development. See Attachments For Survey And Drone Tour To View Potential. **EXTRAS** Survey Attached (id:47351)
1508 - 340 Dixon Road
Toronto, Ontario
VTB possible. Step into this Beautifully Renovated 2-Bedroom Condo, Offering a blend of Modern Design and Comfortable Living. The Layout allows for plenty of Natural Light creating a welcoming and spacious atmosphere. A highlight of this property is the large balcony with a beautiful view. This condo is perfect for those looking for a move-in-ready home. Book a showing today! **EXTRAS** Fridge, Stove, Dishwasher, Washer/Dryer, 24hr Security, Light Fixtures, and Window Coverings. (id:47351)
11b-12b - 12612 Hwy No. 50
Caledon, Ontario
Discover an exceptional office space located directly off Hwy 50, offering unparalleled accessibility for your business. This turnkey office unit is designed with modern, high-quality finishes that create a professional and welcoming environment.The space features an open-concept layout, providing flexibility to tailor the area to your specific needs. Currently connected to an adjacent unit, there is a convenient option to partition the space, including having your own private washroom for added convenience. Mutual entrance with another office tenant. Ample free parking for both clients and staff! The location is perfectly situated within walking distance to bus stops along Hwy 50, ensuring easy commutes for everyone.This office unit is ideal for businesses seeking a move-in-ready solution with excellent accessibility. Dont miss the opportunity to establish your business in this highly desirable location! Many excellent Tenants nearby including RBC, McDonald's, Pizzaville, Rogers, Kumon, Caledon Dental Care, Western Union & more! **EXTRAS** Possible to include 3-4 desks/chairs in lease price, if desired. (id:47351)
310 Eastchester Avenue
Niagara-On-The-Lake, Ontario
Fantastic and very unique Vineyard 40.091 acres in Niagara -On-The-Lake situated within Four Mile Creek and Niagara On The Lake. South of the airport.This Vineyard is very well irrigated.Irrigation installed in 2018.Close to Hwy.55 and QEW.The soil consists: red shale, rich silt and clay composition.The Vineyard has 5 varieties: Riesling (5.22 acres), Merlot(8.13 acres), Pinot Gris(8.69 acres),Muscat Ottonel (2.62 acres),Marquette(12.9 acres) (id:47351)
200 - 5700 Yonge Street Suite - B Road
Toronto, Ontario
Embrace the future of business at an innovative shared workspace nestled in 5700 North American Centre, North York. This vibrant nexus caters to real estate agents, lawyers, ambitious small teams, startups, and professionals from myriad domains such as media, engineering, architecture, and more. Our adaptable office options, spanning from 171sq ft to 1,285 sq ft, ensure you'll discover the ideal setting to boost your enterprise. Experience round-the-clock access to premium amenities, lightning-fast internet, and an interactive boardroom tailored for collaboration. We even have a fully equipped podcast room for all your creative needs. A welcoming guest lobby staffed by a friendly receptionist and communal areas invite productivity and networking. Located at a prime transit junction, enjoy effortless connectivity to the TTC, York Region Transit, and GO Transit all without having to set foot outdoors. **EXTRAS** A spacious, self-contained suite with 5 private offices, suitable for up to 15 people. (id:47351)
