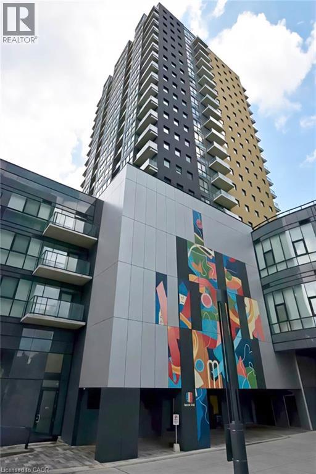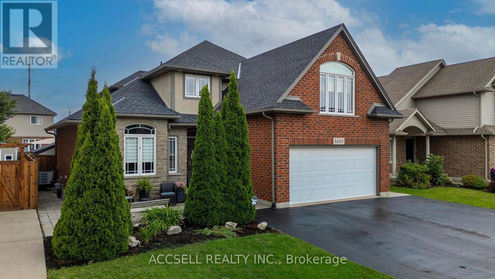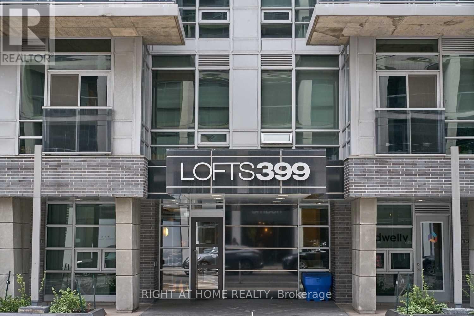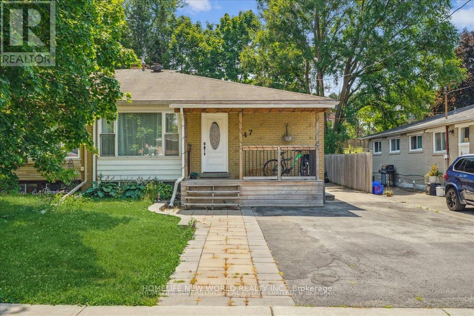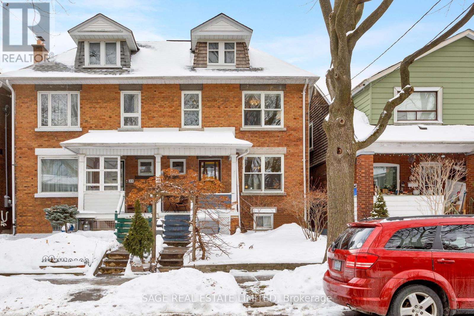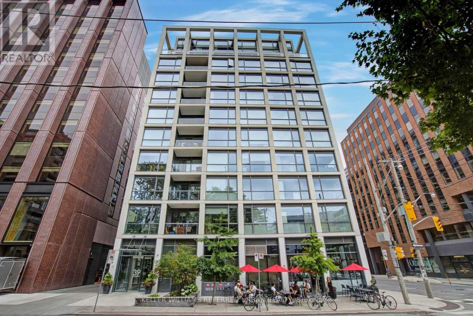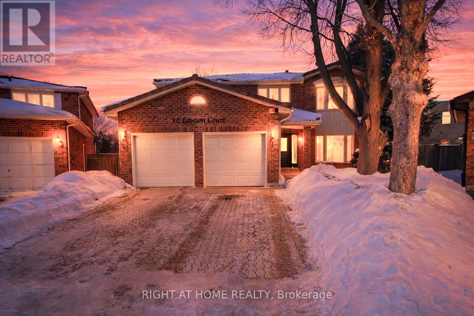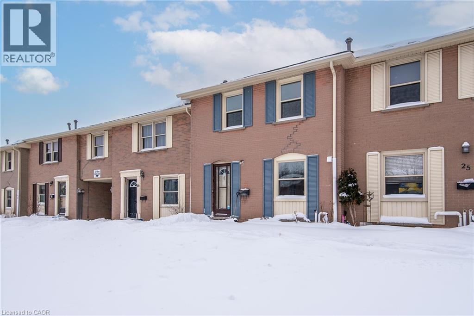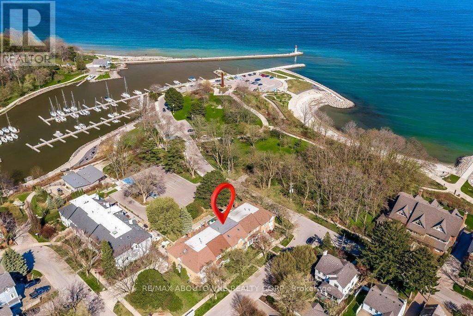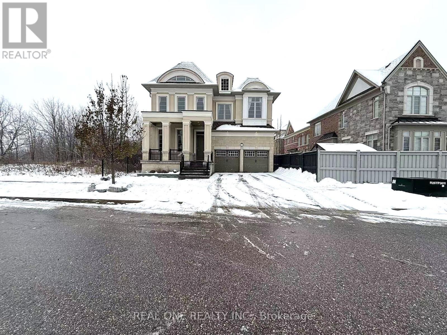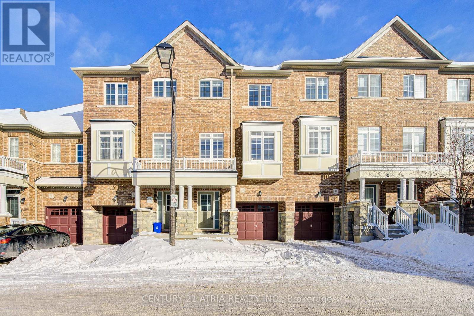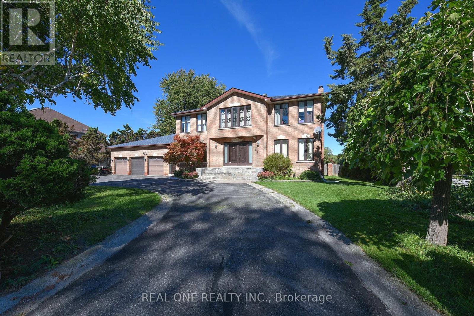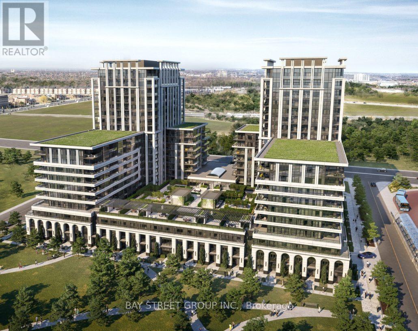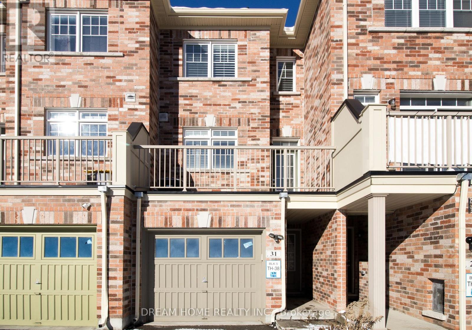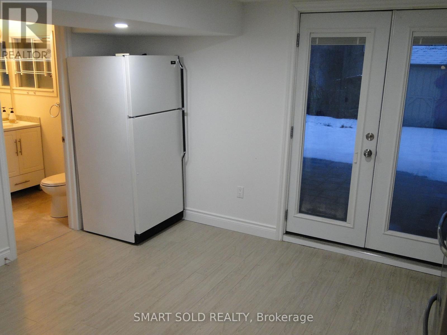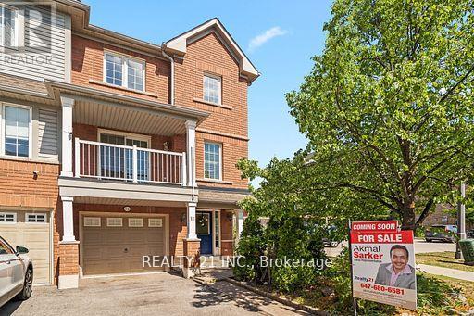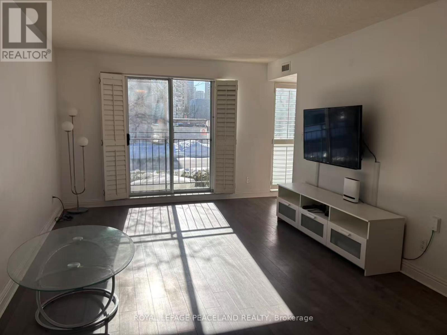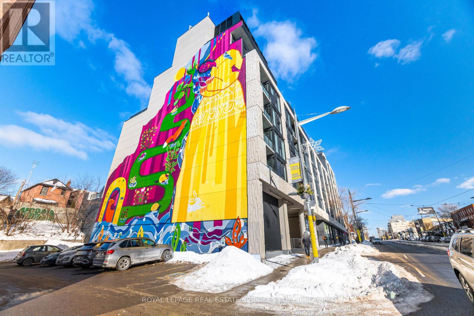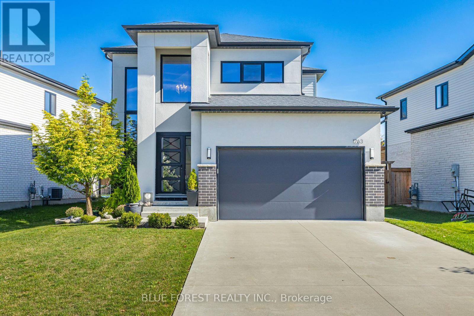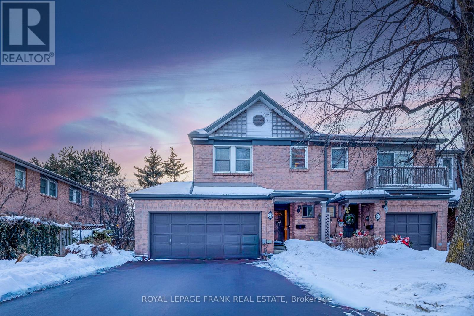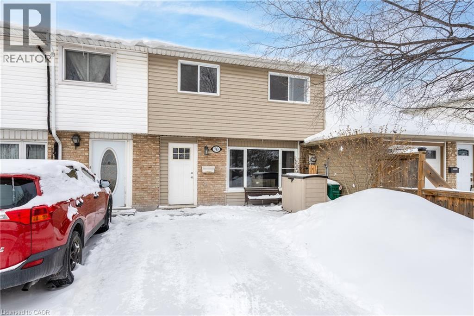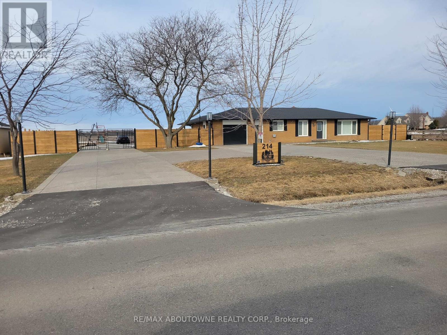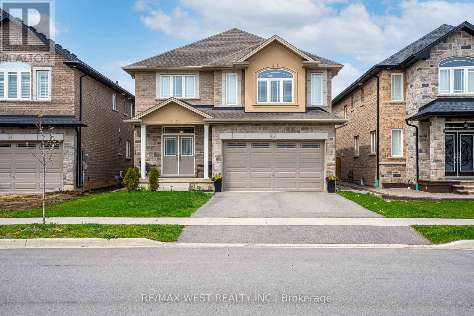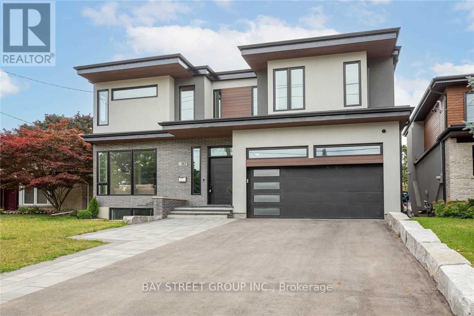104 Garment Street Unit# 1601
Kitchener, Ontario
Spanning over 784 square feet of thoughtfully designed indoor and outdoor space, the suite welcomes you with an open-concept layout that effortlessly connects the living, dining, and kitchen areas. The upgraded U-shaped kitchen stands out with its sleek stainless steel appliances, gleaming granite countertops, and a chic beveled subway tile backsplash, complemented by a central island that invites casual meals or lively conversation. Natural light pours through expansive windows, while blackout roller blinds ensure privacy and comfort in the spacious bedroom, complete with a sprawling walk-in closet and tranquil northeastern skyline views. A separate den, ideal for a home office or flexible dining space, adds versatility to this urban sanctuary, alongside practical touches like in-suite laundry and a spa-inspired 4-piece bathroom featuring a deep soaker tub and tiled shower. Beyond the unit itself, this condo promises a lifestyle of ease and vibrancy. Step onto your private balcony to soak in anoramic city vistas, or take advantage of included amenities like underground parking and same-floor storage. With heat, water, and basic internet covered by the landlord, monthly living becomes refreshingly simple. Located in the heart of Kitchener’s Innovation District, the building places you steps from the LRT, trendy cafes, eclectic shops, and tech giants like Google, KPMG, and Communitech. Whether you’re commuting to McMaster’s Medical School, the UW School of Pharmacy, or the bustling offices of D2L, everything is within walking distance. This is downtown living at its finest—a harmonious mix of sophistication, convenience, and connectivity, all wrapped in a move-in-ready package. Don’t let this rare opportunity slip away; it’s time to claim your place in one of Kitchener’s most dynamic neighborhoods. A undesignated Parking is located in 1 Victoria St. S. (id:47351)
8665 Westport Drive
Niagara Falls, Ontario
Located In The Desirable Forestview Community, This Impressive Two-Storey Residence Blends Refined Finishes With Functional Family Living. A Striking Foyer Sets The Tone, Opening To A Main Level Designed For Both Lively Gatherings & Everyday Comfort! The Custom Chef's Kitchen Anchors The Home, Complete W/ Granite Countertops, An Oversized Island W/ Seating, A Sun-Filled Dining Area, And Seamless Access To The Backyard Retreat! Adjacent Living Spaces Offer Flexibility - From Cozy Evenings By The Fireplace, To Hosting Formal Dinners & Special Celebrations. The Upper-Level Features Three Generously Sized Bedrooms; Highlighted By A Tranquil Primary Suite - Spa-Inspired 5-Piece Ensuite & An Expansive Walk-In Closet. Two Additional Bedrooms & A Full Bath Complete This Family-Friendly Floor Plan. Downstairs, The Fully Finished Basement Delivers Exceptional Versatility W/ Potential For An In-Law Suite Or The Ultimate Entertainment Zone! Enjoy A Spacious Recreation Area, A Dedicated Man-Cave W/ Wet Bar, Fridge, And Oven, A 2-Piece Bathroom, & A Hidden Bonus Room Ideal For A Gym, Office, Or Guest Space. Step Outside To A Low-Maintenance Backyard Built For Summer Enjoyment, Showcasing A Heated In-Ground Pool, Ample Lounging Space - The Perfect Setup For Outdoor Entertaining! Parking Is A Breeze W/ A Double Attached Garage & A Rare Triple-Wide Driveway Accommodating Up To Five Vehicles. Notable Updates Include Pool Liner (2022), Pool Heater (2023), Shingles With Transferable Warranty (2024), Heat Pump (2023), And Furnace (2023). Conveniently Located Near Major Shopping, Golf Courses, Community Amenities, The New Hospital, And Quick QEW Access, This Move-In-Ready Home Delivers Space, Comfort, And Lifestyle In One Exceptional Package! (id:47351)
717 - 399 Adelaide Street W
Toronto, Ontario
High Demand Luxury Condo In Trendy King West, Large 1 Bed Room Unit At The Middle Of Entertainment Area. 10 Feet Celling, Very Bright And Spacious ,670 Sqf Practical Lay Out ,All S/S Appliances With Gas Burner Stove, Back Splash, Hard Wood Floor All Over, Enjoy BBQ in Large Balcony , Beautiful Private Court Yard ,Steps To Restaurants, Bars, School, Ttc, Entertainments, Financial District And More. Pictures from previous listing (id:47351)
Upper - 47 Davis Road
Aurora, Ontario
Prime location in Aurora at the community of Aurora Highlands closes to Richmond Hill! Spacious Semi-Detached approximately 1,192 square feet with three generously sized bedrooms plus a loft, two full bathrooms, a modern kitchen, bright and airy living room, laminate flooring, private laundry, and a redone staircase (2025)! The loft can be converted as the 4th bedroom! Two parking spaces on the driveway included! Enjoy a private backyard with a walk-out deck and gas BBQ hookup, ideal for entertaining. Additional features include a 5-car driveway, nearly all windows replaced in 2018 (approx. 99%), and a location in a quiet, family-friendly neighbourhood, close to parks, schools, public transit, and shopping. (Tenant responsible for 70% of all utilities) (id:47351)
124 Alton Avenue
Toronto, Ontario
The moment you step into the foyer you can tell that this is the one! With its high ceilings, its space, its graciousness... you have found a special house. Architecturally, 124 Alton stands out - a grand Edwardian all-brick semi, substantially upgraded and with an unusually wide footprint. The front entryway opens into a gracious foyer, with a classic walk-in coat closet at the front. The generously sized living room features tasteful ceiling mouldings and a refinished hardwood floor. You can just see the whole family gathering around the fireplace. The large separate dining room has space for that big dining table that everyone can sit around together. The entire main floor is filled with natural light from upgraded Andersen windows that face east and west. Upstairs, all three bedrooms are roomy and bright, with refinished pine floors. The primary bedroom has an extra walk-in closet in the hall. The large front bedroom features a second brick fireplace (not functioning.) The bathroom has been fully renovated with premium European fixtures. The full basement provides a family room, a fourth bedroom, a second bathroom, and loads of storage space. The kitchen, well-equipped with premium appliances by Miele, Liebherr and GE Profile, walks out to a large, west-facing deck. Stretching beyond the deck, the perennial garden is fully landscaped. The garden is exceptionally deep because the garage is set sideways to face south onto the laneway. Alton Avenue itself is an elegant one-way street lined with wide boulevards and mature trees. You are just steps away from Greenwood Park, with its state-of-the-art skating rink, a large children's playground with splash pad, picnic areas and sports fields, and an enclosed off-leash dog area with upgraded landscaping. Greenwood Park is also home to the weekly Leslieville Farmers Market, May to October. This home has many upgrades - an excellent home inspection report is available. And check out the virtual tour! (id:47351)
808 - 39 Brant Street
Toronto, Ontario
This bright unit features a functional open-concept layout with floor-to-ceiling windows and plenty of natural light. Modern finishes throughout, including a concrete feature wall and a sleek kitchen. The large balcony spans the entire length of the unit and includes a gas hook-up for a BBQ. The bathroom is equipped with a full-sized tub, quartz counter, and a large vanity. Generous-sized bedroom includes a large closet and sliding doors. Located in a quiet boutique building in the heart of the city. Walking distance to the TTC, grocery stores, restaurants, parks (and dog park), Waterworks Food Hall, The Well, and King St W nightlife. Ideal for a professional seeking a high-quality home in a prime location. (id:47351)
10 Lawson Court
Richmond Hill, Ontario
Welcome to 10 Lawson Court, situated in the heart of Richmond Hill and nestled on a quiet, family-friendly cul-de-sac court. Step inside to a bright and functional main level, featuring a spacious living and dining area. Enjoy an OVERSIZED backyard offering endless potential for outdoor living, entertaining, and future enhancements. The thoughtfully designed layout offers excellent flow and versatility. Recent upgrades include a 2025 kitchen update with new cabinetry, backsplash, sink, and appliances, new luxury vinyl plank flooring on the main level, an updated powder room vanity, and fresh paint throughout. Upstairs, you'll find four generously sized bedrooms, providing comfortable space for families of all sizes. The partially finished basement adds valuable additional living space, complete with a media/entertainment area and ample room for customization, an ideal canvas for buyers looking to add their own personal touches. Thoughtfully laid out with everyday functionality in mind, this home combines comfort, convenience, and opportunity-offering the perfect foundation for a buyer to bring out its full potential and truly make it their own. Near all amenities, backing onto a top-rated school, places of workship (church, mosques), shopping, public transit, the GO station, and all major amenities, this is a location that truly delivers everyday convenience. (id:47351)
27 Queenston Drive
Kitchener, Ontario
Beautifully Renovated 3-Bedroom Townhome in Heritage Park, offering over 1,250 sq. ft. of spacious living in the desirable Heritage Park neighbourhood. This move-in-ready home features an extensive list of upgrades, including brand-new windows and patio door, a modern kitchen with new stainless steel appliances, granite countertops, backsplash, and under-cabinet lighting. Additional updates include new flooring, trim, interior doors, renovated bathrooms, oak staircase, freshly painted and California ceilings with upgraded LED lighting throughout. Comfort and efficiency are enhanced with a brand-new two-stage Lennox furnace and new hot water heater. Ideally located close to schools, parks, Stanley Park Mall, shopping, transit, and skiing. Condo fees include water, building insurance, and exterior maintenance, with very low property taxes. Looks like new and feels like new—an exceptional opportunity for first-time buyers. A must-see! (id:47351)
21 Chisholm Street
Oakville, Ontario
Executive Harbour Living in the Heart of Oakville. A rare three-storey townhouse just steps from the lake and a short stroll to downtown Oakville. Thoughtfully renovated with both style and function in mind, this home delivers exceptional living spaces, refined finishes, and beautiful harbour and lake views.The main floor is designed for modern executive living, anchored by a stunning chef's kitchen with a large island and premium finishes. An open-concept family space with gas fireplace flows seamlessly to a spacious private terrace, ideal for effortless entertaining.The second level features three bedrooms, including a luxurious primary suite where mornings begin with sweeping harbour views. Enjoy a Juliette balcony, generous walk-in closet, and spa-inspired ensuite, a true private retreat.The third floor loft elevates the home even further. With its own kitchenette, skylights, and private deck overlooking the harbour, this versatile space can serve as a fourth bedroom, executive home office, guest suite, or private lounge.The finished lower level adds yet another dimension, offering a recreation area, gym space, cozy gas fireplace, and direct access to the double car garage.This is turnkey, low maintenance living at its finest. Harbour views. Downtown charm. Walkable dining, shopping, cafés, and culture at your doorstep. More than a home, this is a lifestyle designed for those who value time, quality, and location. (id:47351)
18 Yuan Drive
Richmond Hill, Ontario
Luxurious Detached House By Heathwood Homes In Jefferson Community! Premium Ravin Lot, Approx 4900 Sqft Of Living Space Incl: Loft & Walkout Finished Bsmt. $$$ Upgrade: 10' Ft Smooth Ceils On Main, 9' Ft Smooth Ceils On 2nd, 9' Ft On Bsmt, Hrdwood Fl On Main, Top End Porcelains For Kit & All Baths. Chef's Dream Kit W/High End Appls + Central Island, Waffle & Coffered Ceils In Dining + Family Rm, Smart Thermostat, Lrg Baseboard Thr-Out, Builder Finished Bsmt W/Bedrm & 4 Pc Bath. Granite & Marble Counter Tops For Kit & Baths. Gdo+Remotes, Interlock Front & Back, Huge Deck, Loft W/Bedrm & 4 Pc Ensuite. Top Richmond Hill Hs & St. Theresa Sch Boundary, French Primary Sch, Steps To Yrt, Mins To Go Station, Shopping Mall, Canadian Tire, Costco Etc. (id:47351)
42 Roy Grove Way
Markham, Ontario
Welcome to 42 Roy Grove Way, a beautifully maintained ~1,900 sq. ft. townhouse located in the highly sought-after Greensborough community. This bright and spacious home features 9' ceilings on the main floor and overlooks a serene, treed backyard, offering both comfort and privacy.The modern eat-in kitchen has been tastefully updated with new quartz countertops, stylish backsplash, new faucets, and contemporary light fixtures. Enjoy the convenience of main-floor laundry, direct access to the garage, and new designer lighting throughout.Ideally situated in an excellent location, within the boundary of top-ranking Bur Oak Secondary School. Just steps to Swan Lake, and minutes to Mount Joy GO Station, public transit, Mount Joy Community Centre, supermarkets, parks, restaurants, Markham Stouffville Hospital, Markham Museum, and Markville Mall. Very low maintenance fee of $170.48/month. (id:47351)
62 Lee Avenue
Markham, Ontario
Rare find! Executive 3-Car Garage home situated on a premium half-acre corner lot w/a circular driveway & ample parking. This stunning 2-storey detached mansion offers over 6,000 sqft of living space, beautifully dressed in a warm, neutral decor throu-out. Enter the double doors and be impressed by the Scarlett OHara staircase leading to 4 spacious bedrms. Enjoy separate formal living & dining Rms, a private office & an oversized gourmet kit w/ a bright, Banquet-style breakfast area. Large flr-to-ceiling windows fill the home w/natural light & offer beautifully landscaped garden views from every corner. The all-seasons solarium features skylights & wall-to-wall glass, creating a seamless connection to nature year-round. The lower level offers two separate entrances , two bedrooms, a 4-piece bath, laundry area. A massive recreation room perfect for family gatherings or multi-generational living. Built by an Italian builder, this home is exceptionally solid & well-constructed, and has been meticulously maintained over the years $$$. Basmt features newly updated flooring. This premium corner lot offers excellent redevelopment potential. The regular-shaped lot is ideal for future severance into two lots, each suitable for building luxury custom homes. The property directly across the street has already been successfully severed and redeveloped into two luxury 3-car garage homes, confirming the strong severance potential of this site. This property represents an exceptional opportunity for builders, investors, or families seeking to create two prestigious residences in one of Markham most sought-after areas. Top Rank Milliken Mills H.S (Fraser Institute 2024 Rank #16 in Ontario; IB Program ), Close To 407, Shopping Malls, Restaurants, Supermarkets, T&T, Clinics, etc. (id:47351)
926n - 9 Clegg Road
Markham, Ontario
Welcome to this beautifully maintained condo unit located in the heart of Unionville, Markham. This unit features a modern open-concept kitchen with quartz countertops and stainless steel appliances. The spacious primary bedroom includes a large ensuite with a 4-piece bathroom. A separate den provides the perfect space for a home office or study. Enjoy an unbeatable location within walking distance to plazas, supermarkets, restaurants, public transit, Unionville High School, and more. Convenient quick access to Highway 407, 404, and the GO Train. One parking space included (id:47351)
31 Dundas Way
Markham, Ontario
Bright & Beautifully Upgraded Townhouse For Lease, 3 Spacious Bedrooms, 3.5 Bathrooms.$$$upgraded: Hardwood Floor, Pot Lights, Crown Molding, Modern Light Fixtures. Family Size Kitchen With Stainless Steel Appliances, Backsplash, Extended Cabinets. Functional Breakfast W/O To Large Balcony. Close To Public Transit, Go Station, Parks, And School... (id:47351)
Basement - 54 Muirlands Drive
Toronto, Ontario
Newly Renovated,All Rooms Are Up Ground at First Level, Separated Private Entrance,1 bedroom, 1 bathroom Apartment with a large backyard.The whole back yard is for the tenant. It situated near parks, restaurants, and public transit, with easy access to nearby train and bus stations. This community is peaceful and family-friendly. It comes with one parking. Best Apartment in this Peacefull and Safty Location. Come to See this Beautiful Apartment And You Will Love it. (id:47351)
13 Ventura Lane
Ajax, Ontario
GO station and HWY 401 - 4 minutes drive * Major Bus rout - 2 minutes walk * Corner Plot - Largest unit in the complex approx 2011 sq ft - Feels like a Semi-Detached. * Convenient Location! High Demand Ajax Neighborhood * Secured Gated Community * Move in Ready! Gorgeous & Specious 3+1 Bedroom Freehold Townhouse with 4 Bath W/Garage. * This Home Fts O/C Main Floor W/Beautiful Kitchen W/Tons Of Cupboards & Workspace, Functional Living & Dining Rm, Convenient 2 Pc Powder Rm & Bonus Family Rm. Head Upstairs To 3 Good Sized Bedrooms, Master Fts 4Pc Ensuite. * W/O Basement Provides Additional room W/2Pc Bath Rm. Renovated with ton of upgrades - plenty of pots lights & fixtures in each floor, new carpet, kitchen sink, toilet, freshly painted full house and more. New Furnace 2022 , Water heater 2020. * Abundant natural light from all 3 sides of the house & airflow allowing cross-ventilation. * Wooden deck in the fenced backyard. Additional Entrance through fence. * Minutes walk to Shopping/Grocery * Close To Schools, Public Transit, Parks, And All Essential Amenities. (id:47351)
Th101 - 38 Hollywood Avenue
Toronto, Ontario
Spacious over 1,200 sqft two-storey townhome offering 2 bedrooms plus den, 2 bathrooms, 1 large tandem parking space plus locker, ideally located just steps from Sheppard-Yonge Subway Station. The functional layout features an open-concept living and dining area with a Juliette balcony, a modern renovated kitchen equipped with built-in gas cooktop, quartz countertops, and Bosch oven, and a primary bedroom with walk-in closet and semi-ensuite. Enjoy direct interior access to underground parking, ample visitor parking, and low maintenance fees including water, cable, and internet. Unbeatable location steps to Yonge & Sheppard subway lines, Yonge Sheppard Centre, minutes to Bayview Village Shopping Centre, and quick access to Hwy 401-perfect for urban living with exceptional convenience. (id:47351)
406 - 840 St Clair Avenue W
Toronto, Ontario
Luxury Upgrades & quiet views at The eight Forty. This meticulously maintained 600 SQF 1+Den suite stands out with premium upgrades & Owned Parking & Owned Locker combo. Designed for functionality, the den is a dedicated home office nook. The open-concept living space features 9ft ceilings, waterproof wood laminate, & a walk-out to an open balcony overlooking the quiet North residential side (away from streetcar noise). Gourmet kitchen boasts a custom island, quartz counters, and additional cabinetry. The primary bedroom features a custom closet organizer and full black-out blinds. Spa-like bath with porcelain tiles & full shower backsplash. Steps to the St. Clair West streetcar, dining, & Cedarvale Park. Move-in ready. Just bring your keys! (id:47351)
1763 Applerock Avenue
London North, Ontario
Welcome to this beautifully crafted modern home where quality and thoughtful design shine throughout. The main floor offers an open-concept layout with 9' ceilings and abundant natural light flowing through premium German-engineered windows and doors. The stylish kitchen features stone countertops, tiled backsplash, high-end appliances, ceiling-height cabinetry, pot lighting, pendant accents, and an oversized island ideal for entertaining.Hardwood flooring runs throughout the entire home, including the bedrooms. The living area is anchored by a striking fireplace feature wall and enhanced with surround sound, creating a perfect space to relax or host movie nights. Step out from the dining area to a private, landscaped backyard complete with a composite deck, extended concrete patio, and gas BBQ hookup.Upstairs offers three well-sized bedrooms, including a spacious primary suite with a spa-inspired ensuite. The unfinished basement provides excellent potential for additional living space, a home gym, or recreation room.Conveniently located within walking distance to St. Gabriel Catholic Elementary and Northwest Public School, with secondary options including Sir Frederick Banting SS and St. André Bessette CSS. A fantastic opportunity to own a modern home built with both style and substance. (id:47351)
23 - 385 The East Mall
Toronto, Ontario
Welcome home to this gorgeous Etobicoke townhome-where comfort, space, and convenience come together effortlessly. Lovingly maintained by the same family for over 25 years, this rare end-unit offers the kind of warmth and care you can feel the moment you walk in. The bright, spacious kitchen is the heart of the home, featuring granite countertops and brand-new appliances-perfect for busy mornings, family dinners, or hosting friends. The open main level showcases gleaming hardwood floors and a walkout to a beautiful outdoor space, ideal for summer barbecues or a quiet morning coffee. Upstairs, two generous bedrooms each offer their own complete ensuite and walk-in closet, creating private retreats perfectly suited for a growing family, professional couple, or downsizers who still want room to breathe. The tastefully finished lower-level recreation room, complete with a cozy custom built gas fireplace and large, bright windows, is an inviting space for movie nights, a playroom, or a home office. An upgraded laundry room and abundant storage add everyday ease. A rare double garage, a one-year-old furnace, fresh paint throughout, and pride of ownership at every turn make this home truly move-in ready. Set in a highly convenient Etobicoke location close to public transit, major highways (401 & 407), shopping, restaurants, and just minutes to Pearson Airport-this is a home that supports both busy lifestyles and quiet moments at home. Pre-listing home inspection available. Quick closing available. Welcome Home! Please join us for an open house Saturday Feb 7th and Sunday Feb 8th 2:00 - 4:00. (id:47351)
743 Parkview Crescent
Cambridge, Ontario
Welcome to a fantastic opportunity to own a freehold townhouse in the City of Cambridge, conveniently located with quick access to Highway 401. This well-maintained home offers 4 bedrooms and 2 full bathrooms, perfect for families or first-time buyers. Enjoy a spacious living room and an eat-in kitchen with a walk-out to a fully fenced rear yard. The finished basement features a recreation room, 4-piece bathroom, and laundry area. Step outside to a lovely private backyard complete with a shed, small garden, and gate access to the greenspace behind. This is your chance to enter the market—don’t miss it! (id:47351)
214 Binbrook Road
Hamilton, Ontario
Welcome to 214 Binbrook Road, where tranquil country living seamlessly meets modern luxury. This exquisitely updated 3-bedroom bungalow is nestled on a sprawling, private lot offering serene, panoramic views over pastoral fields.Inside, a complete renovation reveals a bright, open-concept main floor anchored by a sleek, contemporary kitchen. The finished lower level provides a fantastic recreation space, perfect for entertaining or relaxing. Practicality is assured with ample storage and generous parking, including accommodations for larger vehicles.The private, fully fenced backyard is a true oasis, featuring a newer inground saltwater pool-your personal retreat for summer enjoyment. With every detail meticulously addressed, this turnkey property presents a rare opportunity to embrace a peaceful lifestyle without sacrificing convenience, located a mere five minutes from town amenities. (id:47351)
67 Robertson Road
Hamilton, Ontario
Highly desirable area in ancaster--Tiffany hills of meadowlands! Amazing neighborhood area! Almost 2400 of living space. Features a spacious separate formal dining & living areas with functional layout! Freshly painted! Main level with hardwood flooring, crown mouldings, gas fireplace & lots of natural lights. Spacious kitchen with granite counter island, backsplash, built-in appliances and loaded with pantry storage space, modern lighting fixtures & pot lights. Breakfast area with walk-out to gazebo & fenced backyard. Upstairs features 4 good size bedrooms. Master bedroom has large walk-in closet, ensuite bathroom with a separate enclosed standing shower & larger tub. Full unfinished basement with cold room. (id:47351)
187 Rathburn Road
Toronto, Ontario
Your Search Ends Here With This Spectacular New Build Nestled In Most Desirable Area Of Islington.This 4+1 Bedroom & 5 Bath Detached Boasts Of Almost 4800 Sq Ft Of Total Living Space.A Welcoming Open Concept Main Floor Layout W/Sun Drenched Combined Living & Dining Rm & Cozy Family Rm W/Feature Wall W/Linear Fireplace & Walk Out To Deck.Entertainer's Dream Kitchen W/Large Centre Island,High End B/I Appls,Waterfall Countertop,Backsplash, Under Cabinet Lighting & Glass Wine Cellar.Formal Office Rm.Floating Staircase Leads To Upstairs Dream Primary Bedroom With Expansive W/I Closet & Full Spa Like 5 Pc Ensuite W/Double Vanities,Separate Soaker Tub & Extended Freestanding Shower.3 More Spacious Bedrooms All W/Walk In Closets & Connected To Ensuites.Finished Basement W/Rec Area,Bedroom, Loft, & 4Pc Bath.This Amazing Home Features Engineered Hardwood Floors & Potlights Thru-Out,Custom Light Fixtures,Large Deck, Fully Fenced Backyard.Walking Distance To Parks,Schools & All Amenities! (id:47351)
