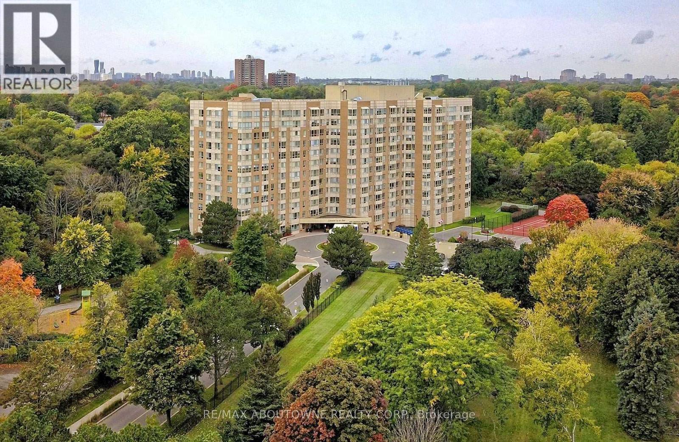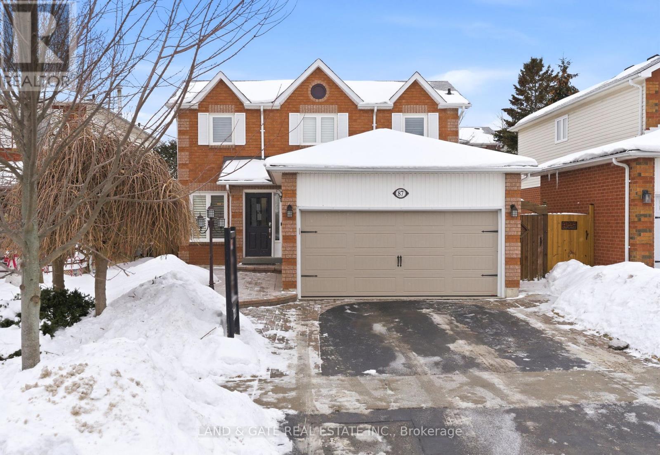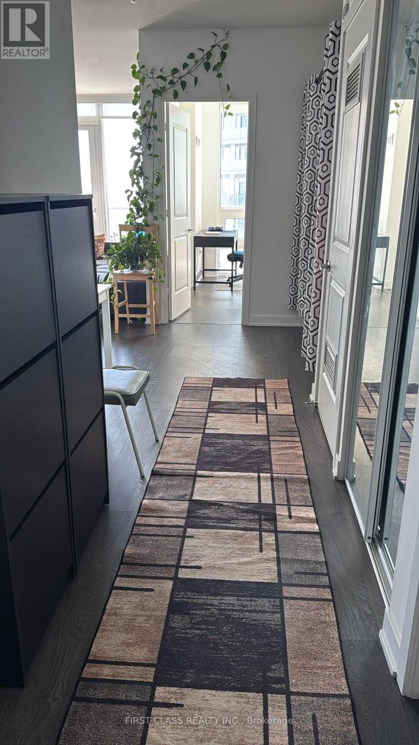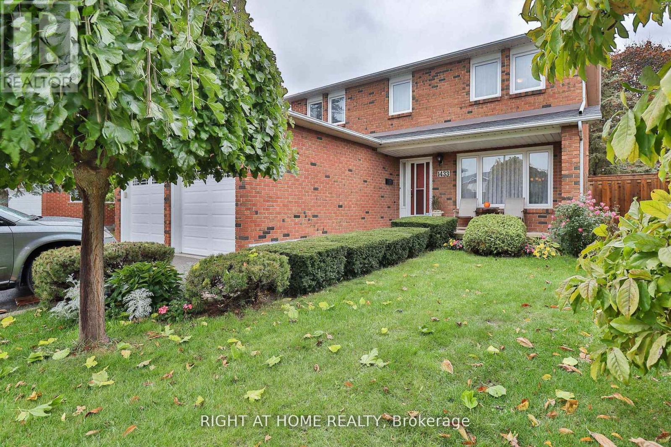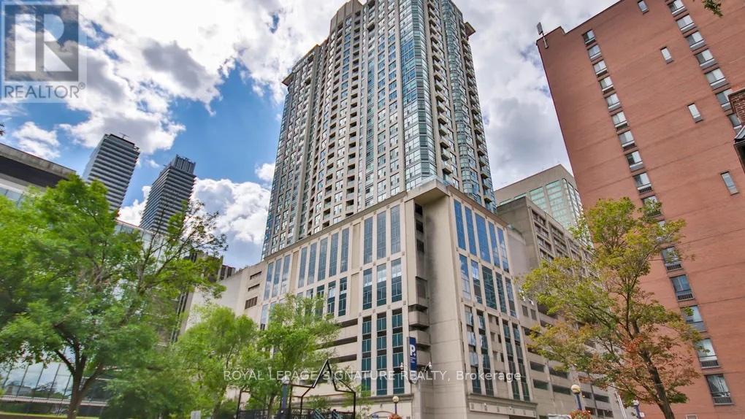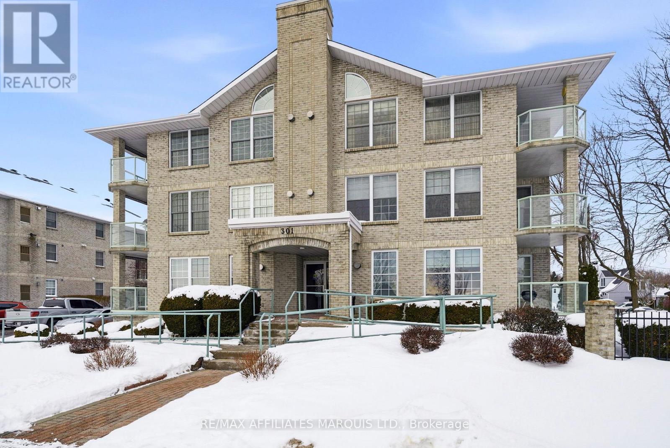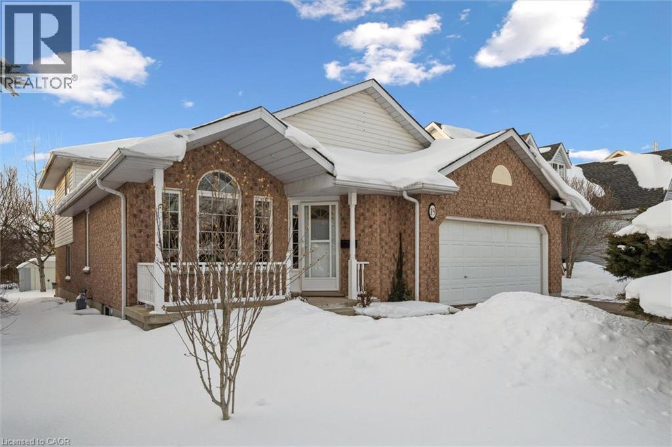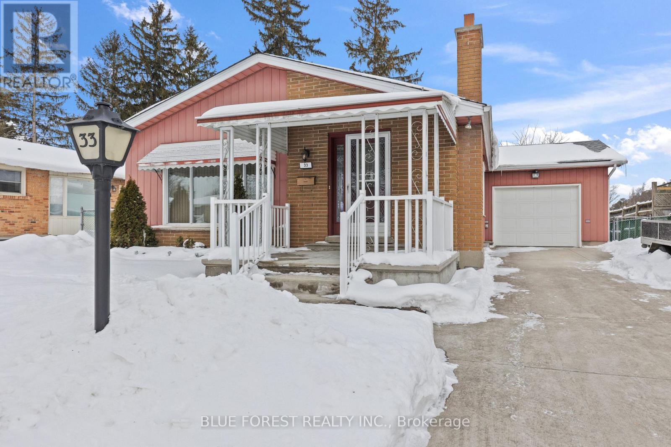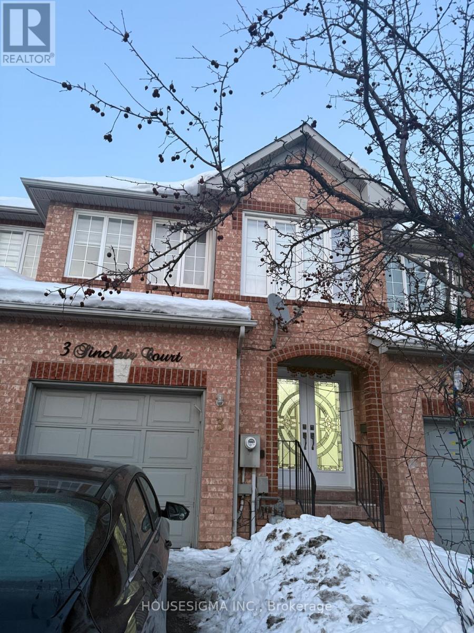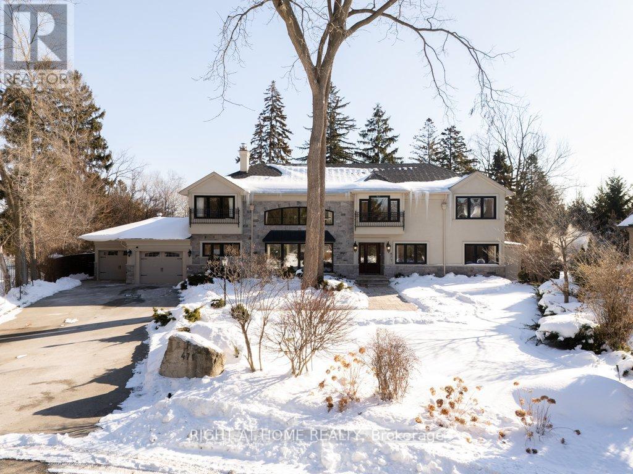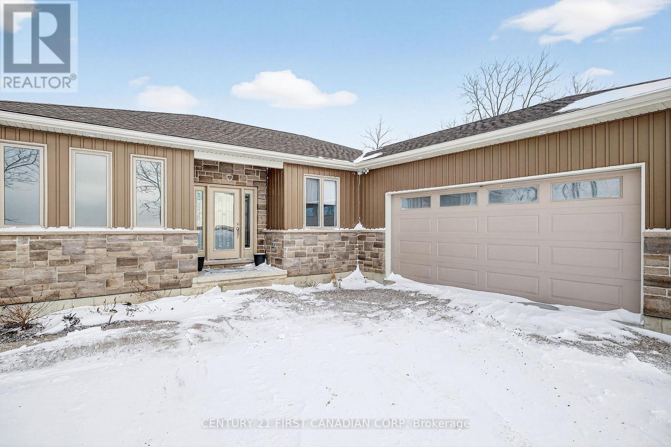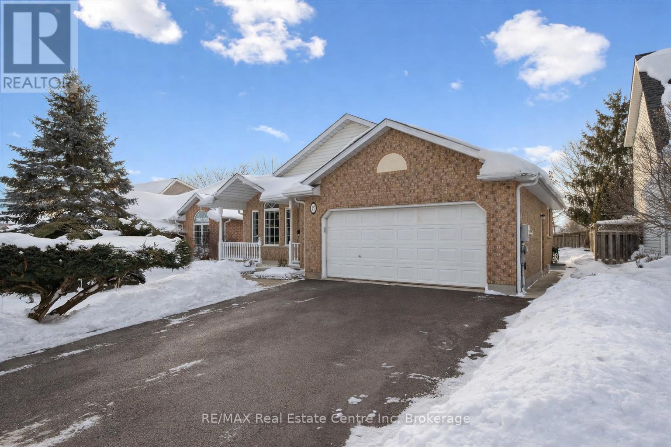216 - 1485 Lakeshore Road E
Mississauga, Ontario
If space, convenience, and lifestyle matter - this condo delivers! With over 1,100 sq ft, this bright 2-bedroom + den home offers brand new carpet, an eat-in kitchen, and a spacious layout perfect for living and working from home. The primary suite features laminate floors, a walk-in closet, and a private 4-piece ensuite. Bonus highlights include a huge in-suite storage room, two side-by-side parking spots, and the largest storage locker in the building. Enjoy resort-style amenities: EV charging, fitness centre, sauna, tennis and pickleball courts, party room, games room with a pool table and dart board, rooftop terrace and lake views, gazebos, shared BBQs on the grounds and landscaped seating areas. Plenty of visitor parking and a playground right next door. Steps to parks, Lakeview Golf Club, trails, dog park, and the lake, with fast access to Long Branch GO station, TTC, MiWay, highways, downtown Toronto, and Pearson Airport. (id:47351)
87 Hooper Square
Clarington, Ontario
Located on a quiet, family friendly street in Bowmanville, this move in ready home delivers the space, setting, and outdoor lifestyle buyers are searching for. Featuring 3 bedrooms and 3 bathrooms, the layout is both functional and welcoming, with comfortable living areas that suit everyday routines as well as hosting family and friends.Step outside to the true highlight of the property: a stunning inground pool that creates a resort style feel right at home. The large backyard offers plenty of room for entertaining, summer barbecues, or simply unwinding poolside in your own private retreat.Ideally situated close to schools, parks, and scenic trails, this home combines neighbourhood tranquility with convenient access to everyday amenities, making it an excellent fit for families and active lifestyles alike. (id:47351)
1104 - 4675 Metcalfe Avenue
Mississauga, Ontario
Bright and spacious 2+Den unit offering a functional layout with well proportioned bedrooms and a versatile den, ideal for a home office or additional living space. Includes 1 parking space and 1 locker for added convenience. Close to major highways, public transit, shopping, restaurants and everyday amenities. Well maintained building in a highly sought-after neighbourhood. Perfect for professionals or small families seeking confort and convenience. (id:47351)
1433 Bough Beeches Boulevard
Mississauga, Ontario
A Rare Opportunity To Secure A Full-Size Detached Family Home In The Heart Of Rockwood Village - Priced To Allow Personalization And Value Creation. Set Among Similar Detached Homes That Have Recently Sold In The $1.5M Range, This Solid And Well-Cared-For Residence Offers Nearly 2,000 Sq Ft Of Living Space (Main And 2nd Floor), A Double-Car Garage, And An Excellent Chance To Purchase Below The Neighbourhood Average While Updating Finishes To Your Own Taste.Lovingly Maintained By Long-Term Owners, The Home Features Sun-Filled Principal Rooms, Generous Proportions, And Strong Fundamentals - Providing An Ideal Canvas For Buyers Seeking To Modernize While Building Instant Equity. The Inviting Family Room With A Classic Brick Fireplace Adds Warmth And Character, While The Bright Eat-In Kitchen Walks Out To A Private Deck, Perfect For Family Living And Entertaining.The Finished Basement Adds Outstanding Flexibility, Suitable For In-Law Or Guest Accommodation, A Nanny Suite, Or Multi-Generational Living. Importantly, Major Capital Improvements Have Already Been Completed, Offering Peace Of Mind And Reducing Future Expenses: Windows (2010), Furnace And A/C (2014), Roof (2019), Central Vacuum (2022), Renovated Powder Room (2022), Refreshed Basement With New Laminate Flooring And A 3-Piece Bathroom (2022), Washer (2022), Dishwasher (2022), Upgraded Garage Door, And Deck.Located In One Of Mississauga's Most Established And Family-Oriented Neighbourhoods, Close To Parks, Top-Rated Schools, Shopping, And Transit, This Property Represents A Compelling Opportunity For Buyers Seeking Space, Location, And Long-Term Upside - Without Paying A Turnkey Premium. (id:47351)
3007 - 8 Park Road
Toronto, Ontario
At Yonge & Bloor, fully furnished, executive suite with direct underground subway & shopping access. Bright suite with balcony and unobstructed East & South views. Quality bed Linens, kitchenware & flatware, ensuite laundry, Roof-top terrace & 24 hr concierge. Close to financial and medical districts, cultural destinations, shops, Yorkville, Restaurants, Direct Access To The Underground P.A.T.H. To The Bay Centre At Yonge & Bloor Station & More! (id:47351)
304 - 301 Water Street W
Cornwall, Ontario
Welcome to waterfront living in the heart of Cornwall. This spacious, southeast-facing 2-bedroom, 2-bath condo offers nearly 1,200 sq. ft. of comfort and convenience, with third-level views overlooking Lamoureux Park and the scenic St. Lawrence River. Morning walks along the waterfront trail, coffee on your private balcony, and true maintenance-free living - this is the lifestyle upgrade you've been waiting for.The bright, open-concept layout features hardwood floors, a cozy gas fireplace, and large windows that flood the space with natural light. The primary suite includes a walk-in closet and private ensuite, while the second bedroom and full bath provide flexible space for guests or a home office. In-unit laundry, underground parking, and a dedicated storage locker ensure everyday practicality without compromise. Set in a well-managed building just steps from downtown shops, restaurants, and amenities, this condo is ideal for retirees, professionals, or anyone looking for a lock-and-leave lifestyle with a view. Simplify your life-without downsizing your comfort. This is condo living at its best in one of Cornwall's most desirable waterfront locations. Offers require a 24-hr irrevocable date. Some photos have been virtually staged. (id:47351)
19 Merganser Drive
Guelph, Ontario
19 Merganser Dr is a spacious & well-maintained 4+1 bdrm home situated on large 50 X 120ft lot surrounded by mature trees in one of Guelph’s most sought-after, family-friendly neighbourhoods! From the moment you enter you’re welcomed by inviting living room W/hardwood, vaulted ceilings & arched picture window that fills space W/natural light. Hardwood floors continues into formal dining room creating perfect setting for hosting family dinners & special occasions. Glass pocket doors lead to spacious kitchen W/handsome dark cabinetry, tiled backsplash & breakfast bar W/seating for casual dining. The kitchen flows into dinette area W/large window & sliding doors overlooking the backyard, ideal spot to enjoy morning coffee while taking in peaceful outdoor views. Family room offers garden doors & fireplace creating a warm & welcoming atmosphere. This level is completed by generous bdrm W/large window & 3pc bath perfect for guests, extended family or home office. Upstairs the primary bdrm impresses W/vaulted ceilings, large window & ample closet space. 4pc cheater ensuite W/shower & sep jacuzzi tub. 2 add'l bdrms complete the upper level. Finished bsmt provides versatility W/rec room filled W/natural light from oversized window. Space is ideal for gym, playroom, media room or office. 5th bdrm W/closet & egress window adds even more functionality. Private backyard retreat features patio area ideal for outdoor dining & entertaining surrounded by mature trees that provide exceptional privacy. Expansive grassy yard offers lots of room for kids & pets to play making it a true extension of the home’s living space. Roof has been recently replaced! At the end of the street you’ll find access to Kortright Hills Public School & Mollison Park W/trails & off-leash dog park. Nearby YMCA offers gym, pool, daycare & community programs. Quick access to Hanlon Pkwy makes commuting easy & efficient. Fantastic opportunity to own a spacious well-located home designed for comfortable living! (id:47351)
33 Cornell Crescent
London East, Ontario
Welcome to 33 Cornell Crescent, a beautifully maintained bungalow tucked away on a serene, tree lined crescent in a quiet, established neighbourhood. Lovingly owned by the same family since 1973, this home reflects decades of pride of ownership and thoughtful care. Offering three spacious bedrooms plus a versatile bonus room, two full bathrooms, and a finished lower level, the layout provides flexibility for families, guests, home offices, or hobby spaces. Brand new carpet throughout adds a fresh, move in ready feel, while the home's timeless character presents an exciting opportunity to update and personalize at your own pace. The finished basement features a wet bar, creating an ideal setting for entertaining or relaxed evenings at home. Key improvements include a roof replaced in 2024 and windows updated within the past decade, delivering added peace of mind. An attached garage with interior access, a functional one level design, and a generous 50 ft wide lot are complemented by a small workshop shed with power in the backyard, ideal for projects, storage, or creative space. A rare opportunity to secure a solid, well cared for home on a truly quiet crescent, offering comfort today and exceptional potential for tomorrow. (id:47351)
25 - 3 Sinclair Court
Brampton, Ontario
Welcome to this stunning 3-bedroom townhouse, ideally situated in a prime and highly sought-after location. Featuring a grand double-door entry, this beautifully maintained home offers a spacious and elegant layout designed for modern living. Highlights include a luxurious primary bedroom with private ensuite, a fully finished basement with cozy fireplace and separate double-door entrance, and a completely fenced backyard perfect for relaxing or entertaining. Nestled in a welcoming, family-friendly community with convenient access to public transit, parks, schools, and shopping. (id:47351)
471 Country Club Crescent
Mississauga, Ontario
Set On An Expansive Over 20,400 Sqft Lot, A Private Like Crescent In The Prestigious Rattray Marsh Estates, This Custom-Built Residence Is Surrounded By Mature Trees & Lush Greenery, Offering Approx 5,100 Sqft.Of Exquisitely Designed Living Space. Ideally Located Steps From Lake Ontario And Close To Top-Rated Amenities. You'll Be Captivated By The Meticulously Landscaped Grounds, A Stone Walkway, A 6+ Car Driveway And The Homes Striking Curb Appeal / Facade That Hints At The Sophistication Within. Step Through The Grand Entry To Discover A Thoughtfully Laid-Out Main Floor. The Two-Storey Double Size Living Room Impresses With 18ft Ceilings, A Gas Fireplace With Custom Natural Stone Mantel, And Large Floor-To-Ceiling Windows That Bathe The Space In Natural Light. The Formal Dining Room With B/I Bar Is Perfect For Large Gathering, While The Sunken Family Room, With Its French Doors Walkouts, Offers Seamless Access To The Backyard Oasis with Convenient 2 piece Second Powder Room. The Chefs Kitchen Is A Masterpiece, Boasting Granite Countertops, A Large Center Island, High-End Stainless-Steel Appliances, And A Breakfast Area Overlooking The Backyard. Perfecting The Main Level Is A Convenient Bedroom Overlooking The Backyard and The Three Piece Bathroom. Upstairs, The Primary Suite Is A True Retreat, Featuring A Den/ Sitting Area, A Walk-In Closet With Custom B/I, A Spa-Like 5-Piece Ensuite, A Soaker Jacuzzi Tub And Glass Shower. Two Additional Bedrooms , Three Piece Bathroom And The Laundry Room Complete The Upper Level. The Fully Finished Lower Level Is An Entertainers Dream, Offering A Recreation Room With Custom Electric Fireplace, A Wet Bar, Gym, A Large Sauna, Office Space, Additional Bedroom With Three Piece Bathroom. Outdoors, The Huge Private Backyard Boasts An Inground Concrete Pool And A Stone Patio Perfect For Summer Gathering and Relaxation. **EXTRAS** Proposed additional Plans (Subject To City Approval) Are Available upon request. (id:47351)
9128 Indian Hills Trail W
Lambton Shores, Ontario
HONEY, STOP THE CAR! ONE FLOOR LIVING!! WORLD FAMOUS SUNSETS!!! Welcome to 9128 Indian Hills Trail W., a beautifully designed 3 bedroom, 2 bathroom open concept bungalow offering the perfect blend of comfort, style and location. Nestled in a serene setting backing onto the Indian Hills Golf Club and just minutes from the scenic shores of Lake Huron, this home provides a relaxed lifestyle with all the modern conveniences. Step inside to stylish and chic modern living you can feel as you enter each room. Showcasing high quality glamorous finishes, the main level offers a layout with tremendous ease of flow. Bright, sun soaked living room features gleaming Oak hardwood, sleek electric linear fireplace and oversized 4 panel sliding patio door (custom motorized blinds) providing plenty of natural light and evolving views of the natural setting and seasonal transitions. Beautifully appointed gourmet kitchen boasts Quartz countertops, glass cabinet doors, valance lighting, island with breakfast bar and top-of-the-line stainless steel appliances. Luxury master retreat offers walk-in closet and lavish spa ensuite with double sinks and custom glass shower. Spacious bedrooms with generous closet space, home office and contemporary 4 piece bathroom completes the space. Convenient main floor laundry. Unspoiled basement offers endless potential for future development; perfect for additional bedrooms or a personalized retreat. Built-in Generac generator. Enjoy the privacy of the screened porch, a tranquil retreat offering breathtaking views of the picturesque surroundings. Step outside to your private backyard oasis, featuring a heated inground saltwater pool; ideal for summer relaxation and entertaining or family gatherings. Whether you enjoy lounging poolside on your private patio or exploring the local shops, dining, nearby beach and of course, the golf course; this home offers the ideal combination of a quiet retreat and easy access to everything Lambton Shores has to offer. (id:47351)
19 Merganser Drive
Guelph, Ontario
19 Merganser Dr is a spacious & well-maintained 4+1 bdrm home situated on large 50 X 120ft lot surrounded by mature trees in one of Guelph's most sought-after, family-friendly neighbourhoods! From the moment you enter you're welcomed by inviting living room W/hardwood, vaulted ceilings & arched picture window that fills space W/natural light. Hardwood floors continues into formal dining room creating perfect setting for hosting family dinners & special occasions. Glass pocket doors lead to spacious kitchen W/handsome dark cabinetry, tiled backsplash & breakfast bar W/seating for casual dining. The kitchen flows into dinette area W/large window & sliding doors overlooking the backyard, ideal spot to enjoy morning coffee while taking in peaceful outdoor views. Family room offers garden doors & fireplace creating a warm & welcoming atmosphere. This level is completed by generous bdrm W/large window & 3pc bath perfect for guests, extended family or home office. Upstairs the primary bdrm impresses W/vaulted ceilings, large window & ample closet space. 4pc cheater ensuite W/shower & sep jacuzzi tub. 2 add'l bdrms complete the upper level. Finished bsmt provides versatility W/rec room filled W/natural light from oversized window. Space is ideal for gym, playroom, media room or office. 5th bdrm W/closet & egress window adds even more functionality. Private backyard retreat features patio area ideal for outdoor dining & entertaining surrounded by mature trees that provide exceptional privacy. Expansive grassy yard offers lots of room for kids &pets to play making it a true extension of the home's living space. Roof has been recently replaced! At the end of the street you'll find access to Kortright Hills Public School & Mollison Park W/trails & off-leash dog park. Nearby YMCA offers gym, pool, daycare & community programs. Quick access to Hanlon Pkwy makes commuting easy & efficient. Fantastic opportunity to own a spacious well-located home designed for comfortable living! (id:47351)
