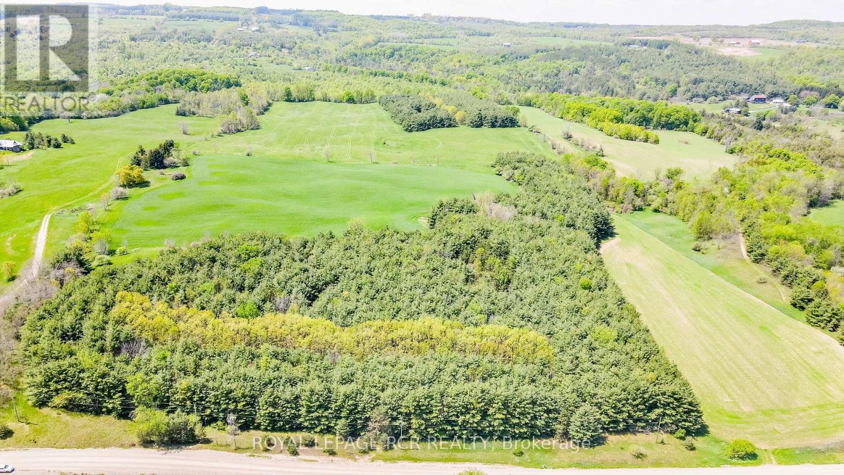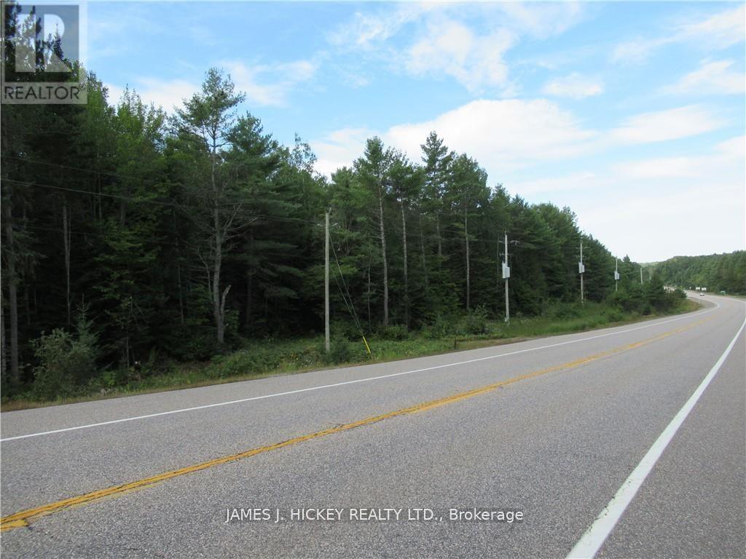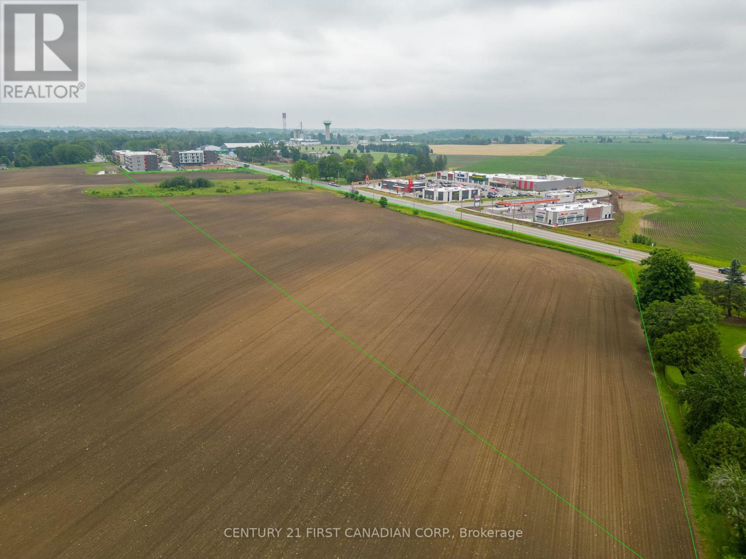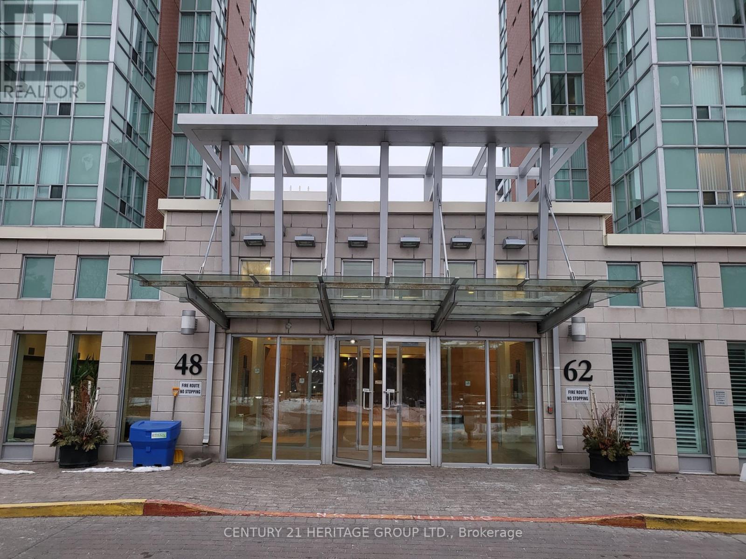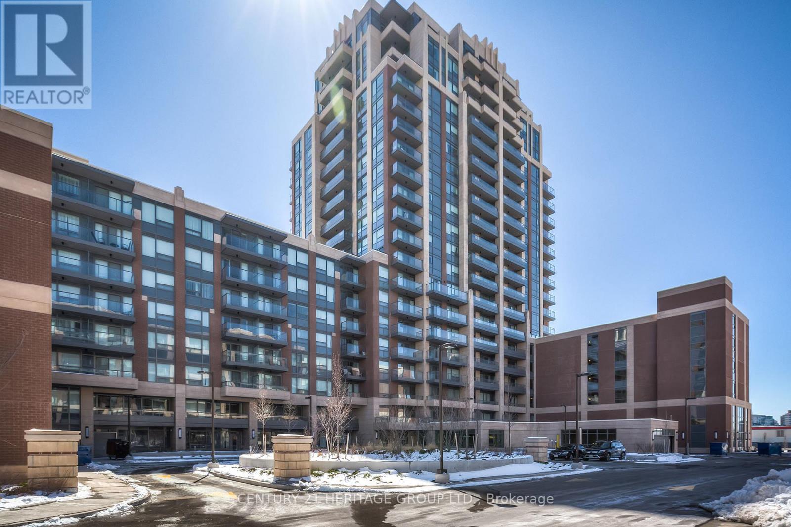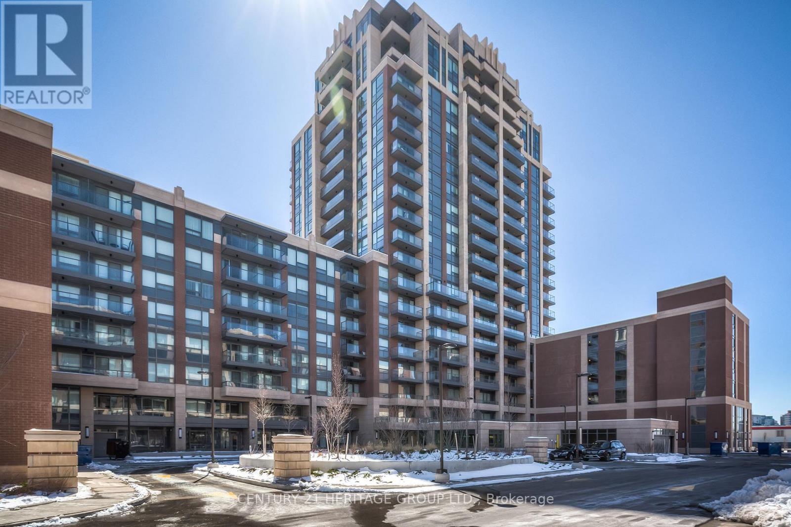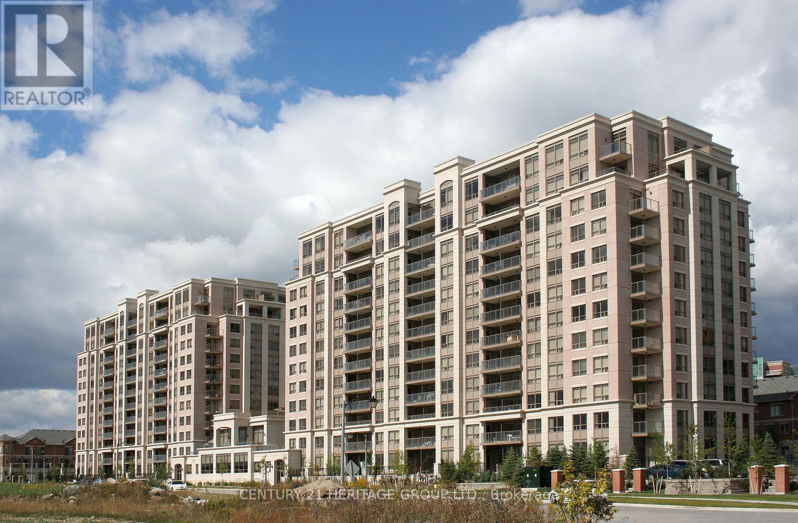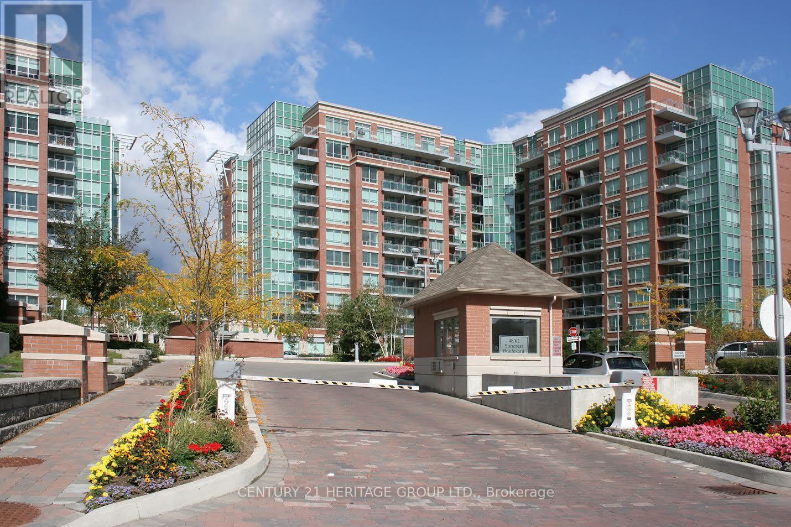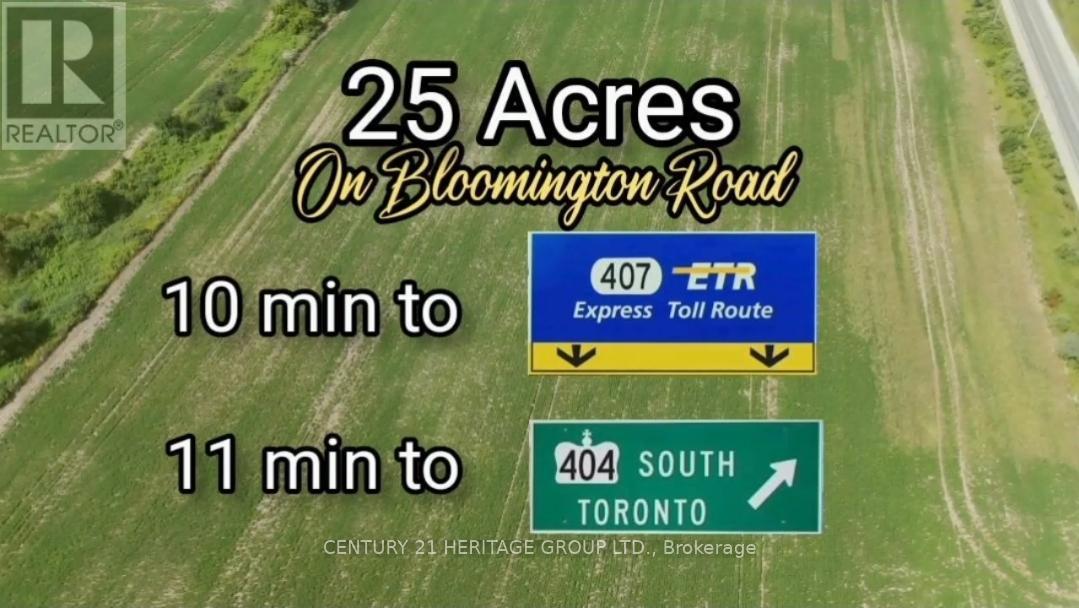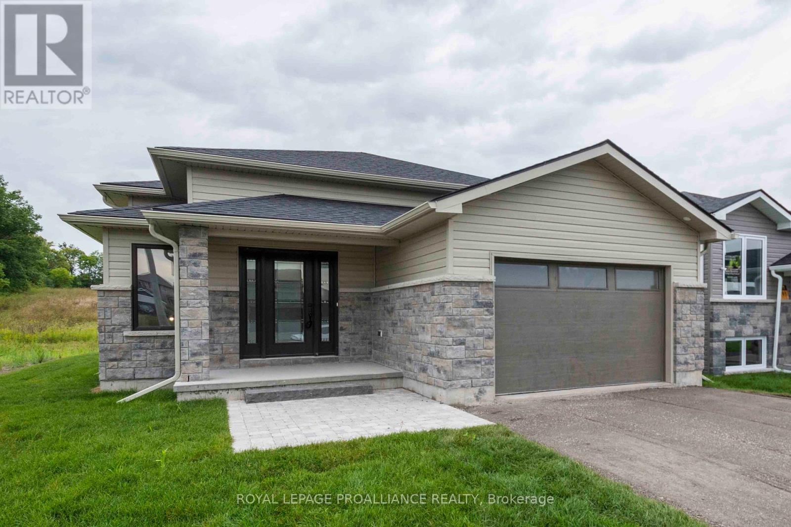Lot 29 5th Line E
Mulmur, Ontario
Gorgeous 51 acre rolling acreage located minutes south of Creemore on a quiet country road. Rolling hills and beautiful sunset views from a high knoll make it the perfect spot to build your dream home. Easy drive to Mad River Golf, Devil's Glen or Mansfield ski clubs and the shops and restaurants of Creemore. *Additional photos and tour to come* **EXTRAS** Wonderful mix of planted trees, mixed bush, open meadows and gorgeous views of the surrounding escarpment. If you are looking for privacy, views and a place to call your own, this is it. (id:47351)
0 Highway 17 Highway
Deep River, Ontario
This beautiful wooded 201 ACRE property is a fantastic rural setting for your new home or recreational getaway. This could be your opportunity to capture your own piece of paradise with a picturesque spring-fed Lake, mature mixed bush, excellent highway access, just minutes to Town, and just on the hub of miles of ATV and snowmobile trails. Don't miss it! Call today. Minimum 48hr irrevocable required on all Offers. (id:47351)
302 Main Street
Lucan Biddulph, Ontario
Discover a prime commercial real estate opportunity in the heart of Lucan! This expansive 11-acre property offers immense potential for development, strategically located in a thriving community. With the option to purchase parcels as small as 5.5 acres, this property provides flexibility to suit various business needs. Whether you're looking to build retail spaces, office complexes, or mixed-use developments, this versatile property is a blank canvas ready for your vision. Don't miss out on this rare opportunity to invest in Lucan's growing commercial landscape! (id:47351)
B36 - 48 Suncrest Boulevard
Markham, Ontario
This is parking space for sale in 48 Suncrest Blvd. Parking Level B #36, this a handicapparking space. HST is extra. Square footage is approximate. (id:47351)
C55 - 18 Uptown Drive
Markham, Ontario
This is parking space for sale is a Handicap Parking space. HST is extra. (id:47351)
C208 - 18 Uptown Drive
Markham, Ontario
This is parking space for sale this is a tandem parking. HST is extra. (id:47351)
A117 - 18 Uptown Drive
Markham, Ontario
This is parking space for sale this is a tandem parking. HST is extra. (id:47351)
39 Galleria Parkway
Markham, Ontario
This is parking space for sale. Parking Level and Number to be determined. HST is extra. square footage is also approximate. (id:47351)
A28 - 37 Galleria Parkway
Markham, Ontario
This is parking space for sale. HST is extra. square footage is also approximate. (id:47351)
B71 - 62 Suncrest Boulevard
Markham, Ontario
This is parking space for sale in 62 Suncrest Blvd. HST is extra. s.f 70 is approximate (id:47351)
6523 Bloomington Road
Whitchurch-Stouffville, Ontario
This VACANT Lot has 853 ft of premium wide frontage with incredible sunset views! This lot islocated in an area near many multi-million dollar Estates. Many City amenities nearby,Golfing, Musselman's Lake, Go Train, Hwy's 404/407, shopping and restaurants. Vacant Landopportunity to develop hold or build your Country Estate on a sprawling 25.2 Acre parcel ofLand. Property on Clear land with GRAND WIDE VIEWS with no trees in your way. Only a short 10min drive East on Bloomington to Hwy 404, or 11 min south to 407, the Go Station is only a 5min drive on 10th Line. Property assembly maybe possible adjacent east lot. Build your dream hold, create a true family estate, buy and hold many new developmentsin the immediate vicinity with multi million dollar estate homes. (id:47351)
81 Meagan Lane
Quinte West, Ontario
Three bedrooms, 2 baths, open concept living/dining/kitchen. Kitchen features island with seating area, and pantry. Master suite boasts walk-in closet, and private ensuite. Other popular features include main floor laundry room, vaulted ceiling, forced air natural gas furnace, air exchanger for healthy living. Carpet free through out. Exterior complete with deck from large patio doors, attached garage with inside entry, sodded, paved driveway, walk way. Lower level awaits your finish or leave as storage. Situated on a quiet street with a park, and walking trail and ATV trail nearby. 15 minutes or less to 401, Trenton, and YMCA. The Ontario and Federal governments have, or are proposing to, rebate the HST to qualifying First Time Home Buyers (FTHB) who purchase a new home. For example, a FTHB who buys a new $500K townhouse could qualify for a $65K rebate from the governments previously mentioned. Worth checking out! The Ontario and Federal governments have, or are proposing to, rebate the HST to qualifying First Time Home Buyers (FTHB) who purchase a new home. For example, a FTHB who buys a new $500K townhouse could qualify for a $65K rebate from the governments previously mentioned. Worth checking out! (id:47351)
