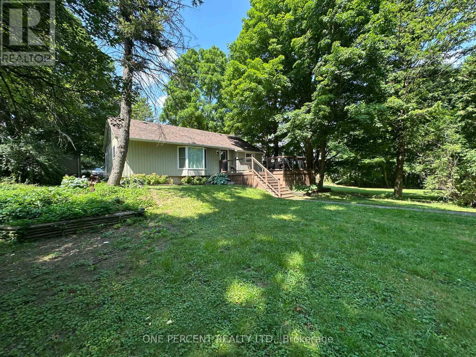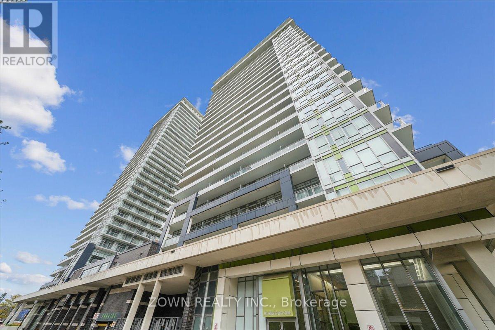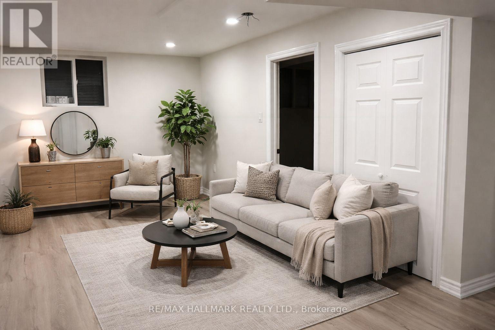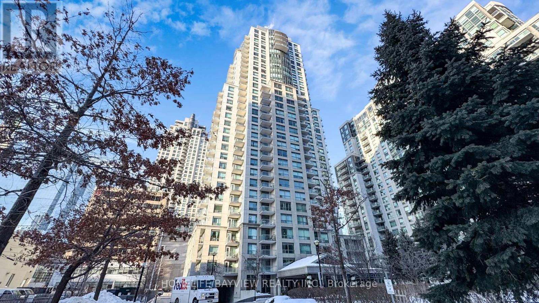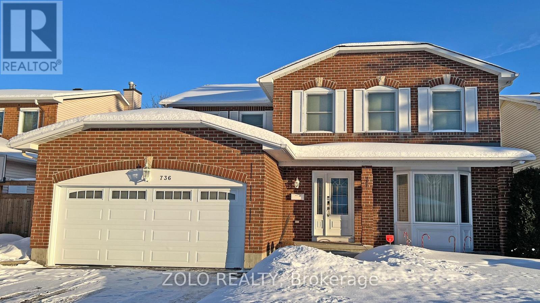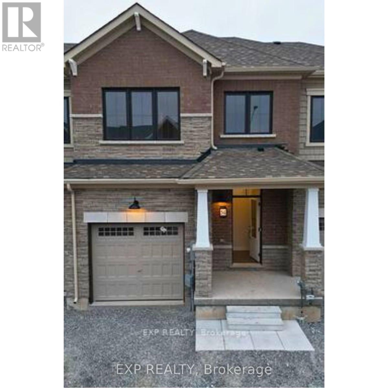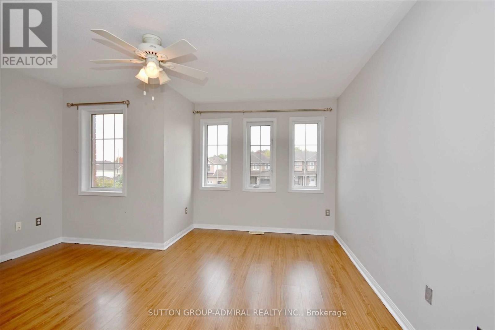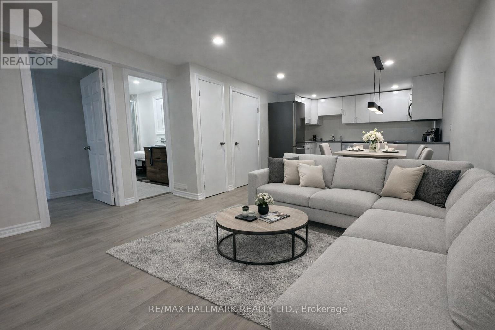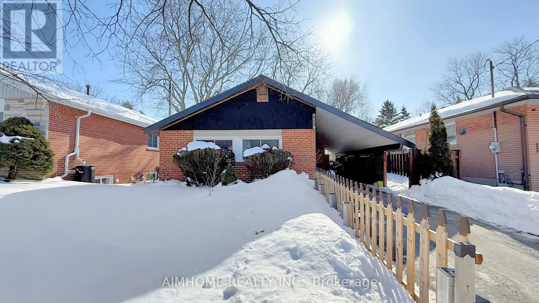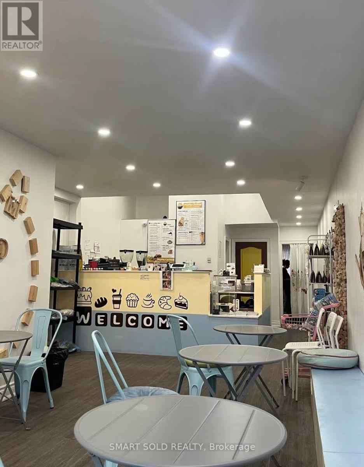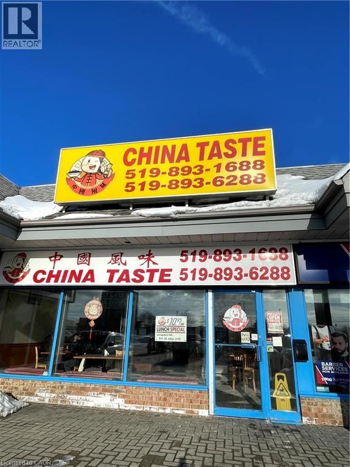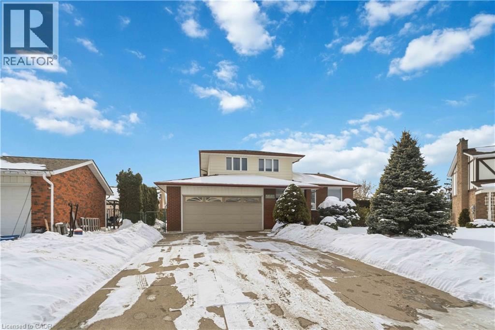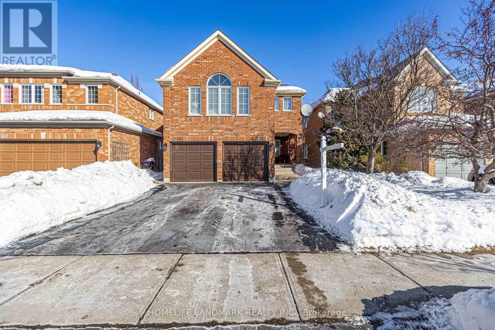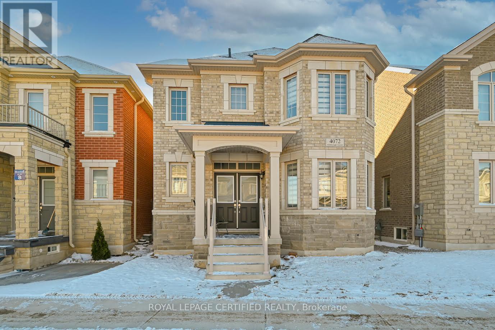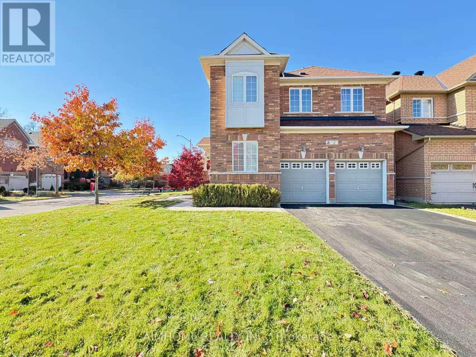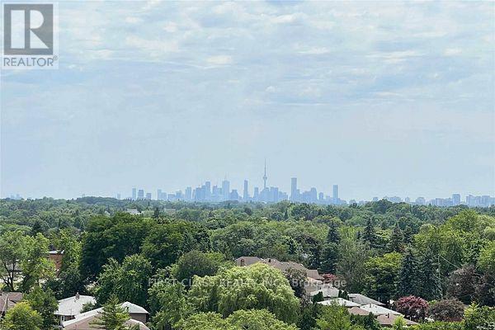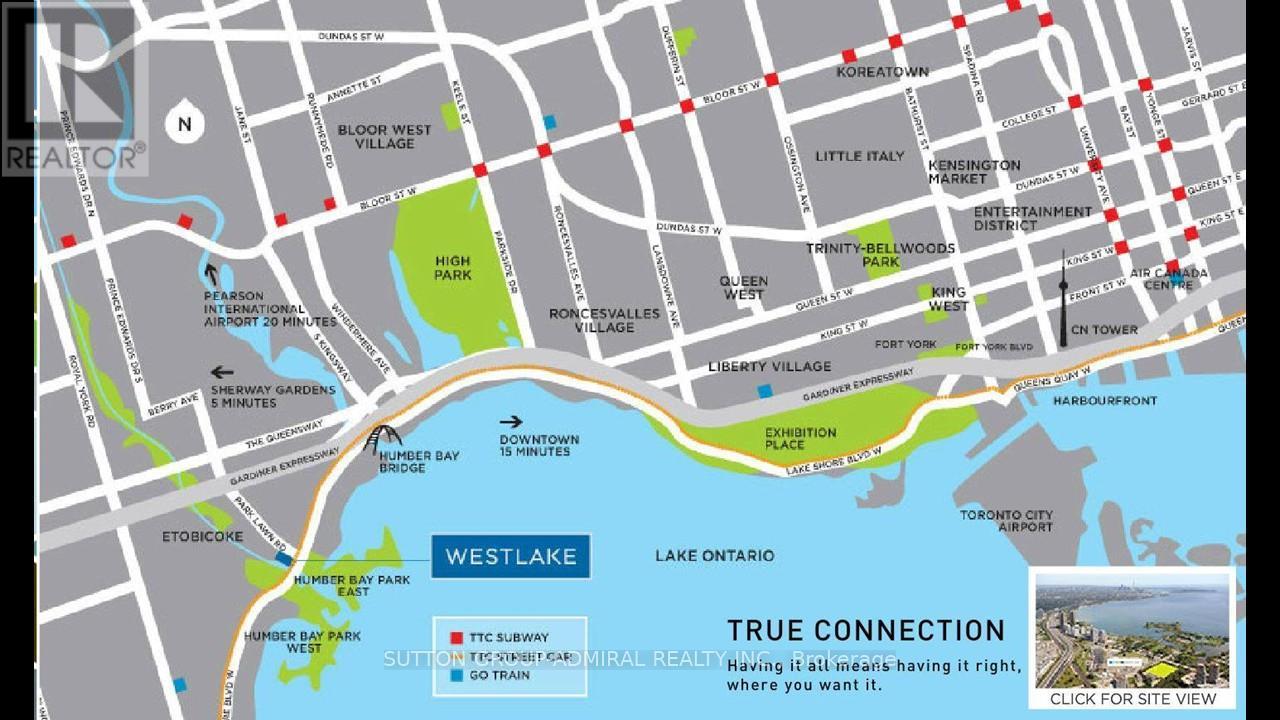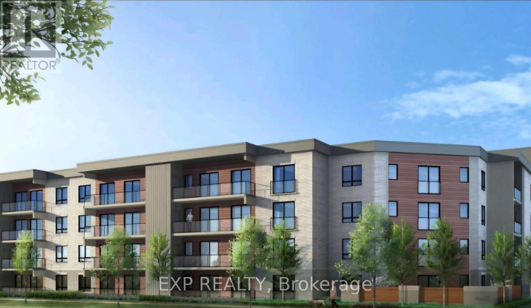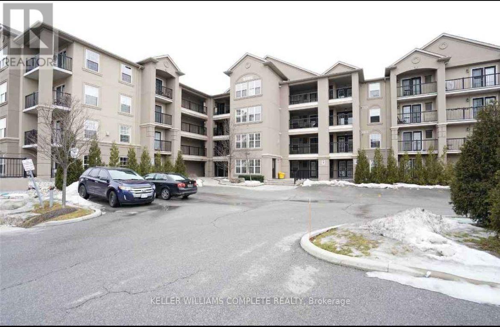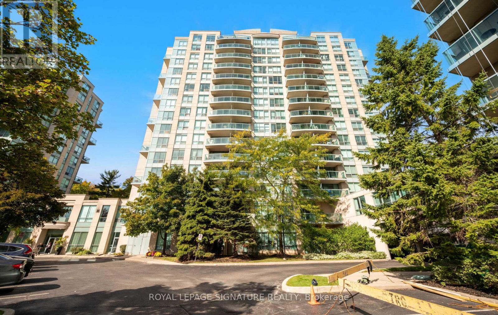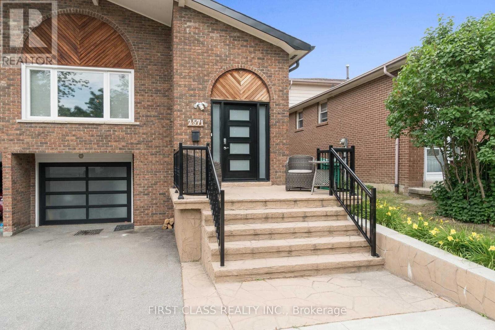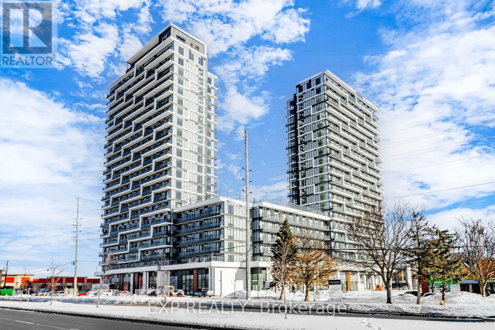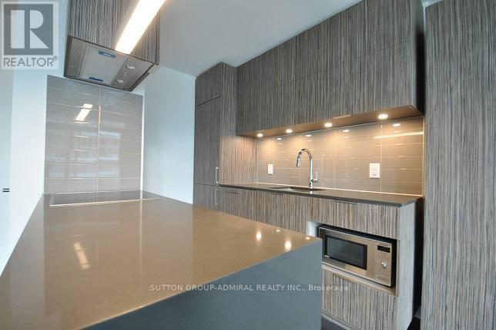7 Second Avenue
Orangeville, Ontario
ESTATE SALE. PROPERTY SOLD AS IS, WHERE IS conditions. 2 Houses In One Lot! This Unique Property Features A Fully Renovated 2 House Detached House in one lot. Perfect For Investors, Large Families, Or Those Looking To Live In One Unit And Rent Out The Other For Rental Income! A Massive 65.72' X 190.25' Private Lot, Both houses have been upgraded and are ready to move in. A 4-Car Driveway And A Prime Downtown Location. Close To Schools, Amenities, And Easy Access To Hwy 10. Whether You're A Buyer Looking To Offset Your Mortgage With Rental Income Or Seeking A Flexible Investment Opportunity, This Property Has It All! Book Your Visit Today! (id:47351)
1410 - 365 Prince Of Wales Drive
Mississauga, Ontario
Introducing A Sleek And Modern One Plus One Bedroom Sanctuary On The 14th Floor Of The Acclaimed Limelight Condominiums At 365 Prince Of Wales Dr. Meticulously Designed With Expansive Floor-To-Ceiling Windows And An Open-Concept Living/Dining Area That Overlooks The Vibrant Downtown Core. The Gourmet Kitchen Features Stainless-Steel Appliances, Flowing Into The Elegant Living Space. Enjoy The Comfort Of In-Suite Laundry, Underground Parking And Your Own Locker. Resort-Style Amenities Include A Full-Scale Fitness Centre, Indoor Basketball Court, Screening Room, Guest Suites And Round-The-Clock Concierge/Security. Steps To Square One, Sheridan College, The Living Arts Centre, Celebration Square And Transit Access Within Minutes. Whether You're A Buyer Seeking Style And Convenience Or An Investor Looking For Prime Downtown Exposure, This Is Urban Living At Its Finest! Schedule Your Private Tour Today! EXTRAS: S/S Fridge, S/S Stove, S/S Built-In Microwave, S/S Dishwasher, Front Load Washer & Dryer, All Electrical Light Fixtures, One Parking Spot & One Owned Locker Included, Parking Spot Right beside The Elevator Lobby (id:47351)
#1bedbsmnt - 52 Nisbet Drive
Aurora, Ontario
Newly renovated, never-lived-in basement unit in a beautifully maintained detached bungalow located in the highly sought-after Aurora Highlands neighbourhood. Features 1 spacious bedroom, 1 modern bathroom, and a brand-new kitchen with new appliances. Bright, functional layout with large windows and new flooring throughout. Separate private entrance and driveway parking available. Walking distance to top-rated schools, shops, Aurora GO Station, parks, and trails. Easy access to Yonge St, Hwy 404, and 400. Ideal for professionals or small families seeking comfort and convenience in a prime location. Tenant to pay 20% of all utilities. (id:47351)
2906 - 21 Hillcrest Avenue
Toronto, Ontario
Prime North York Location. Rare opportunity for a bright, spacious, one of a kind unit in a luxury Monarch building. High-floor, 9 foot ceiling suite features a unique layout with unobstructed skyline views overlooking Mel Lastman Square and the skating rink. Enjoy sunny floor-to-ceiling windows, and a large wraparound terrace with walk-outs from both the living room and bedroom. Freshly painted throughout and offers upgraded granite countertops, laminate flooring, brand-new never-used washer and dryer, and all new window blinds. Exceptional resort-style amenities include 24-hour concierge, indoor pool, hot tub, fully equipped gym, movie theatre, party room, car wash, internet café, and garden BBQ area. Unbeatable location just a 3-minute walk to North York Subway Station, Empress Walk, restaurants, shops, supermarkets, library, pharmacy, The Keg, Cineplex, and with quick access to Highway 401. (id:47351)
736 Hauteview Crescent
Ottawa, Ontario
Welcome to this simply elegant and pristine home located in the heart of the sought-after Fallingbrook neighbourhood in Orleans. Close to excellent schools, bus transit, Hwy 174, and shopping. This popular Coscan Cranston model showcases true pride of ownership and has been beautifully renovated over the years. Step into the grand foyer featuring a retiled bi-colour entrance (2020). Immediately striking is the unique winding staircase, centrally positioned, with mixed metal and wood balusters on both sides-an impressive architectural focal point. To the right, the formal living/piano room is painted in a bold, vibrant red with a large bay window and ample space for entertaining. To the left, elegant french-doors open into a spacious formal dining room complete with pot lights and a statement light fixture. The kitchen features oak cabinetry with under-cabinet lighting, ceramic granite backsplash, and coordinating granite countertops. All kitchen appliances were replaced in 2020. At the rear of the home, enjoy the stunning two-story family room highlighted by a new gas fireplace (2020), a modern remote-controlled light/ceiling fan, and four large windows fitted with new blinds (2024). The main floor laundry has also been renovated and includes a new washer and dryer (February 2025). Upstairs, the spacious primary bedroom offers an ensuite bathroom and a California-style walk-in closet with built-in drawers and shelving. Three additional generous bedrooms and a full main bathroom complete the upper level. The basement provides a finished recreation room with a built-in bar, a crafting room that could also serve as a fifth bedroom, plus a large storage area and workshop. Relax and entertain in your private backyard oasis featuring an in-ground heated saltwater pool and a hot tub, surrounded by stamped concrete, lush ferns, and mature bushes-perfect for enjoying time with family and friends. A complete list of features & improvements are available upon request. (id:47351)
54 Rowlock Street
Welland, Ontario
Beautiful freehold town house in upper canals built by empire builder. Beautiful and spacious 3 BR unit. Master with full W/I closet and 4 pc ensuite. Main floor living and dining. Open concept modern Eat In kitchen and breakfast area with walkout to backyard. Close to all amenities. (id:47351)
Upper - 70 Hawthorne Crescent
Barrie, Ontario
3 Bedroom / 2 Bathroom Townhouse Overlooking the Forest - Ardagh, BarrieWelcome to this charming townhouse located in the highly sought-after Ardagh community in Barrie's desirable west end. Backing onto serene forest views, this home offers both privacy and convenience.? Features You'll Love:Bright and spacious layout with hardwood floors on the main level and laminate throughout the second floor - no carpet anywhere!Modern pot lights creating a warm, inviting atmosphere.Shared laundry for added convenience.Two parking spaces included.Prime Location:Nestled in one of Barrie's top neighborhoods, this home is close to schools, parks, shopping, restaurants, and major commuter routes.Don't miss the chance to live in one of Barrie's most desirable communities! (id:47351)
#2bedbsmnt - 52 Nisbet Drive
Aurora, Ontario
Newly renovated, never-lived-in basement unit in a beautifully maintained detached bungalow located in the highly sought-after Aurora Highlands neighbourhood. Features 2 spacious bedrooms, 1 modern bathroom, and a brand-new kitchen with new appliances. Bright, functional layout with large windows and new flooring throughout. Separate private entrance and driveway parking available. Walking distance to top-rated schools, shops, Aurora GO Station, parks, and trails. Easy access to Yonge St, Hwy 404, and 400. Ideal for professionals or small families seeking comfort and convenience in a prime location. Tenant to pay 30% of all utilities. Some pictures are staged virtually. (id:47351)
913 Brimorton Drive
Toronto, Ontario
This is a beautiful 3+1 Bedroom Back Split with Rear Room Addition in the in Demand Woburn area. This Home Features elegant Hardwood Floors Throughout main floor, Huge Picture Window In Living Room, Kitchen W/Marble Floors & Built-In Appliances, Ceramic Back Splash, Updated Bathrooms, 1 Bedroom Rear Extension W/Separate Bathroom And Entrances Perfect For Family Basement. The basement can be made Into an Apartment & Private Fenced Back Yard. Close to schools and bus stops. (id:47351)
2nd Fl - 4714 Yonge Street
Toronto, Ontario
Start Your Own Cafe Business Right Now! Right Here! Prime & Private 2nd Floor Cafe Business For Sale In The Heart Of North York Area. Large Populations And Traffic Surrounding. New 49 Storey Condo Development Project Coming Up Will Bring More Business Opportunity. Ample Plaza Parking With Large Signage Options Available. Low Monthly Rent: $3,750 + Hst. Lease Until June 30,2027. (id:47351)
1400 Weber Street E Unit# B6
Kitchener, Ontario
Excellent opportunity to acquire a well-operated Chinese takeout restaurant (1265 SF) located in a high-traffic area on Weber Street East, Kitchener. This business is ready for immediate operation and comes with a fully equipped commercial kitchen, including four high-powered gas burners, professional-grade exhaust hood, large walk-in freezer and walk-in cooler, deep fryer, and warming station. The layout offers significant potential for expansion, with the dine-in area capable of being enlarged to approximately double its current size, allowing flexibility for future growth or concept enhancement. The restaurant benefits from strong visual exposure, convenient public transit access, and proximity to surrounding shopping and commercial amenities. Lease transfer subject to landlord approval. Ideal for experienced operators or owner-operators seeking a solid takeout business with growth upside. (id:47351)
5048 Stenzel Court
Beamsville, Ontario
Welcome to 5048 Stenzel Court, a well-maintained 5-level side-split tucked away on a quiet court in the heart of Beamsville. This spacious home offers 3 bedrooms and 2 bathrooms with a functional layout that provides excellent separation of living spaces. The large unfinished basement presents a blank canvas ready to be customized to your needs. Situated on a pie-shaped lot, the home features a generous backyard, ideal for entertaining, gardening, or family enjoyment. Additional highlights include a 2-car garage, a double-wide concrete driveway with parking for four, and a prime location that’s both peaceful and highly accessible to schools, parks, shopping, and major routes. A fantastic opportunity to get into a desirable Beamsville neighbourhood with room to grow and add value. (id:47351)
5303 Russell View Road
Mississauga, Ontario
Stunning, fully upgraded home in true move-in condition offering approximately 3,500 sq. ft. of finished living space(2,403 sq. ft. above grade as per MPAC plus finished basement). Ideally located within walking distance to top-ranked schools, including John Fraser, St. Aloysius Gonzaga Catholic, Thomas Street Middle School, Middlebury P.S., and Divine Mercy Catholic Elementary.Enjoy unmatched convenience with Erin Mills Town Centre, Loblaws, Nations Fresh Foods, Erin Meadows Community Centre & Library, parks, and trails just steps away. Bright and spacious layout featuring a sunny family room and a modern updated kitchen with hardwood cabinetry, beautiful natural stone countertops, and brand-new sliding door, leading to a huge interlock patio and fully fenced backyard-perfect for entertaining.The primary bedroom retreat boasts a newly renovated 5-piece ensuite (2025) and walk-in closet. Added convenience with second-floor laundry. The fully finished basement apartment offers a separate entrance, 2 bedrooms, kitchen, new 4-piece bathroom (2025), private laundry with brand-new washer & dryer (2025)-ideal for extended family or rental income potential.Welcoming interlock front entrance and a huge cozy porch. Enjoy a nice summer night gathering! Numerous updates include front door (2020), A/C (2020), updated interlock, built-in dishwasher, central air conditioning, all ELF's, and gas line for BBQ. Minutes to highways, Credit Valley Hospital, public transit, and GO Train.A must-see home in one of Mississauga's most desirable neighborhoods! (id:47351)
4072 Hillsborough Crescent
Oakville, Ontario
Stunning 4-Bedroom, 2,756 Sq. Ft. Detached Savana Model featuring 9-ft ceilings, pot lights,porcelain tile flooring, and hardwood floors throughout the main and upper levels. Elegant staircasewith wrought-iron spindles. Separate family room and main-floor office offer functional living space.Modern kitchen showcases quartz countertops and backsplash with built-in stainless steel appliances. Zebra blinds throughout the home. Conveniently Located Large Detached Double Car Garage, wired for a 40A EV charger. Top Rated schools and a New high school under construction within walking distance., Quick access to QEW, 403,407 and Go station. Close to shopping mall, creek trails, grocery stores,and banks-everything you need just moments away. (id:47351)
2 Wheatsheaf Street
Richmond Hill, Ontario
Nestled in Richmond Hill's sought-after Oak Ridges community, this upgraded 4-bedroom detached home is proudly crafted by renowned builder Fieldgate and sits on a premium south and east-facing corner lot that offers exceptional privacy, enhanced curb appeal, and abundant natural light. The exterior features new wrap-around interlock (2025), extended driveway with no sidewalk and parking for up to four cars. Interior highlights include hardwood flooring throughout, with newly installed premium hardwood in all 4 bedrooms (2025), entire home freshly painted, solid oak staircase. The main level features 9-ft ceilings, a sun-filled living room, and a cozy family room with a newly updated stone fireplace (2025) . The modern kitchen is equipped with new stainless steel appliances, with a walkout to a large deck overlooking an expansive, private backyard. One bedroom features a soaring 10-ft ceiling with two deep-sill windows. Spacious primary suite includes large deep-sill window, walk-in closet, and soaker tub. Secondary bath upgraded with new walk-in shower(2025). California shutters on main floor and select bedroom windows. Separate side entrance from garage to the basement offers excellent potential for rental unit or in-law suite for extended family. Recent updates: Roof (2021), Furnace (2021), Hot Water Tank (2025).Ideally located near the scenic Bond Lake and Lake Wilcox parks and trails, steps to Oak Ridges Community Centre featuring indoor swimming pools, gym, and year-round recreation. Top-rated Richmond Green S.S., Minutes to Hwy 404, Costco, and Gormley GO Station-offering an exceptional lifestyle for families seeking excellent schools, nature, and effortless commuting in a prestigious neighborhood. Move-in ready ! (id:47351)
303 - 117 Mcmahon Drive
Toronto, Ontario
Sun-Filled South-West Corner Unit | Oversized Layout | 9-Ft Ceilings Move-in ready 2-bedroom, 2-bathroom condo in a premium corner suite. This residence offers an ideal opportunity for first-time buyers, investors, or end-users, Located in a fast-growing, environmentally focused, family-friendly community by Concord in North York's next hotspot. Enjoy unmatched convenience with grocery stores, top restaurants, subway stations, and community centres all within a 10-minute walk. Quick access to Hwy 401 and the DVP. Inside, you'll find a bright and spacious open-concept layout with floor-to-ceiling windows that flood the unit with natural light. The modern kitchen features built-in stainless steel appliances and sleek quartz countertops. Both bedrooms are generously sized, with the primary bedroom offering a large closet and a 4-piece spa-like ensuite with marble floors and walls. Building Amenities Include: Pet Spa, Basketball & Tennis Courts, Car Wash, BBQ Area, Fully Equipped Gym This unit is in pristine, move-in condition-no upgrades needed. Just move in and enjoy. (id:47351)
2105 - 2200 Lake Shore Boulevard W
Toronto, Ontario
Presenting an exceptional residence with unobstructed sunset views, ideally situated in the scenic lakeside community of Humber Bay Shores. Expansive floor-to-ceiling windows provide abundant natural light throughout and offer picturesque views with 9'ft ceilings. The kitchen is equipped with a Caesarstone Quartz countertop and stainless steel appliances. The primary bedroom features a closet with drawers. Additional conveniences include a full-size stackable washer and dryer, fresh paint, and is move-in ready. This property further includes one parking space and one locker. Don't forget Concierge Services and 24/7 Security at your fingertips. Residents enjoy a comprehensive array of building amenities and have direct indoor access from the third floor including an indoor swimming pool and hot tub for easy year-round use, wet and dry sauna, gym, squash courts, games room, media room, party room, children's playroom, library, outdoor lounge, and BBQ area. The vibrant neighborhood provides easy access to acclaimed restaurants, waterfront walking and biking trails that extend to downtown Toronto, nearby parks, a seasonal farmers market, the Mimico Cruising Club Marina, Mimico GO Station, and the forthcoming Park Lawn GO Station. Transit options such as TTC, Gardiner Expressway, QEW, and Highway 427 are just steps away. (id:47351)
308 - 7549 Kalar Road
Niagara Falls, Ontario
Welcome to Marabella Condos, where luxury meets convenience in one of Niagara's mostsought-after locations! This stunning 2-bedroom, 2-bathroom suite offers a bright, open-conceptliving space with 9' ceilings and sleek vinyl flooring. The modern kitchen features built-instainless steel appliances, quartz countertops, and plenty of cabinet space. The spacious bedroomsboast walk-in closets, while the elegant bathrooms include frameless glass showers and quartzcounters for a touch of luxury. Enjoy the convenience of in-unit laundry, 1 underground parkingspot, and a storage locker. Located in the heart of Niagara, Marabella Condos is surrounded bycharming shops, farmers markets, dining, entertainment, walking trails along the Niagara Escarpment, award-winning golf courses, and nearby vineyards. Experience the best of Niagara living in this beautifully designed condo. (id:47351)
106 - 1340 Main Street E
Milton, Ontario
Welcome to this gorgeous spacious condo unit located in the heart of Milton offering 1 well sized bedroom with lots of natural light and a den which can be used as flex space as another family room, a 2nd bedroom an office or any other creative ideas, also is on a highly desired main floor! This unit also offers an Ensuite Washer/Dryer making life much more easier. Convenience at your doorsteps with public transportation available, shopping all around, playground and schools. The Condo amenities also offer a Clubhouse with a Gym and a Party/meeting room. (id:47351)
1501 - 2565 Erin Centre Boulevard
Mississauga, Ontario
Welcome to Unit 1501, a beautifully maintained and sun-filled 2-bedroom plus den, 2-bathroom residence offering 2 parking spaces and a locker. This inviting suite showcases breathtaking views of Quenippenon Meadows and features a well-designed open-concept living and dining area with a walkout to a private balcony-an ideal setting for morning coffee or evening relaxation.Enjoy exceptional value with all utilities included in the condo fees (heat, hydro, and water), along with access to an outstanding selection of resort-style amenities. Residents enjoy an indoor pool, hot tub, sauna, two fully equipped fitness centres, tennis courts, party and billiards rooms, library, rooftop terrace, 24-hour concierge, gated security and ample visitor parking.Perfectly situated in an unbeatable location just steps from Erin Mills Town Centre, Credit Valley Hospital, public transit, scenic walking trails and top-rated schools. With quick access to Highways 403, 407, QEW and the GO Station, commuting is effortless. Whether you're a first-time buyer, downsizer, or investor, this exceptional home offers comfort, convenience and lifestyle-all in one. (id:47351)
24 Skyridge Drive
Brampton, Ontario
Modern 2023-built townhouse for lease in a high-demand area at The Gore Road & Queen Street, Brampton! This open-concept home features 3 bedrooms, 4 washrooms, a den, a family room, and a recreation room. Enjoy a spacious layout with a contemporary kitchen, stainless steel appliances, and a walkout to a huge terrace balcony. With two entrances, including balcony access from both the main and 3rd floors, and convenient garage door entry from inside, this home offers both style and functionality. Located close to all amenities, schools, and steps from public transit, its the perfect place to call home! (id:47351)
Bsm - 2571 Palisander Avenue
Mississauga, Ontario
Fully Renovated Lower Level Suite. Kitchen, Backsplash, Appliances, Wood Flooring Bedrooms, Washroom.1 Parking Space. In Suite Laundry. Separate Entrance. Close To All Transportation (Buses, Highways, Go Train), Close To Schools And Shopping. (id:47351)
B-912 - 9751 Markham Road
Markham, Ontario
Brand New One-Bedroom Condo! Bright and well-designed with a functional layout & 9-ft ceilings, creating an open and airy feel. Large windows bring in plenty of natural light, and the modern kitchen features sleek cabinetry and contemporary finishes, seamlessly connected to the living and dining area. Prime location surrounded by grocery stores, restaurants, parks, and top-rated schools. Everything you need is just minutes away, offering ultimate convenience for everyday living. Move-in ready and ideal for those seeking comfort, convenience, and a vibrant community. (id:47351)
1506 - 20 Richardson Street
Toronto, Ontario
Stunning Downtown Condo Steps to the Waterfront. Bright, clean, and beautifully finished studio condo located directly across from Lake Ontario. Enjoy an unbeatable downtown lifestyle just steps to the Financial Core, St. Lawrence Market, Distillery District, Sugar Beach, waterfront boardwalk, skating rink, cycling trails, TTC, and George Brown College. High-end finishes throughout, including quartz countertops, engineered hardwood flooring, luxury bathroom, and 9' ceilings. Modern integrated kitchen with built-in fridge, cooktop, and in-suite washer & dryer. Private balcony and BONUS: Murphy bed included, maximizing space and functionality. Exceptional building amenities designed by Cecconi Simone: Grand lobby, 24-hour concierge, social club with giant screen TV, fireside lounge, party rooms with stone bar and catering kitchen, library, BBQ terrace, Zen gardens, theatre, arts & crafts studio, garden prep studio, and an extensive fitness centre featuring cardio, weights, yoga/Pilates, stretch and dance zones. Outdoor tennis & basketball courts and community gardening plots. Additional storage available. Steps to vibrant "The Yard", featuring cafes, bistros, boutique retail, and everyday conveniences. Close to Loblaws, St. Lawrence Market, future Organic Garage, Starbucks, banks, multiple waterfront parks, and transit. An exceptional opportunity to live by the lake in one of Toronto's most dynamic waterfront communities. (id:47351)
