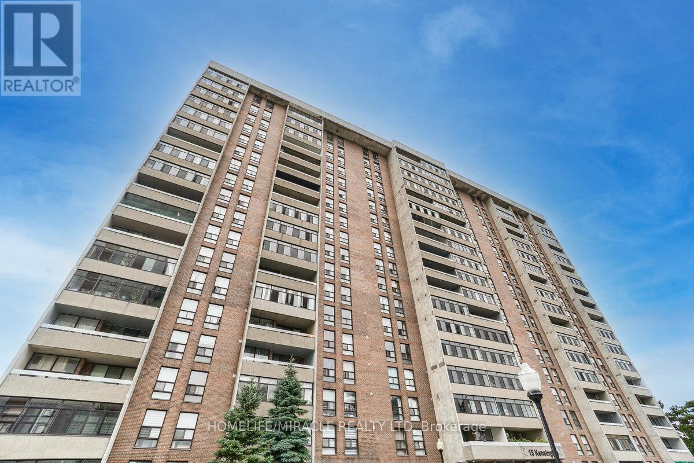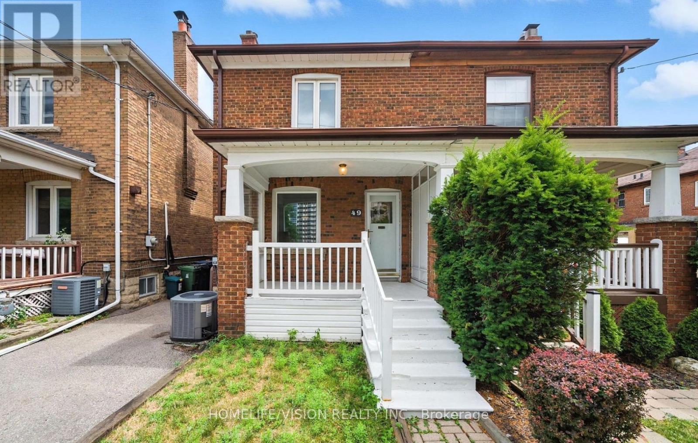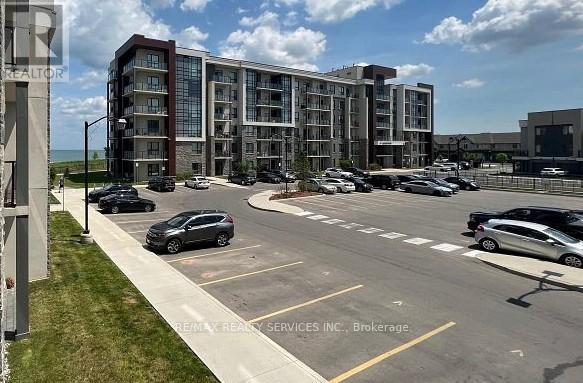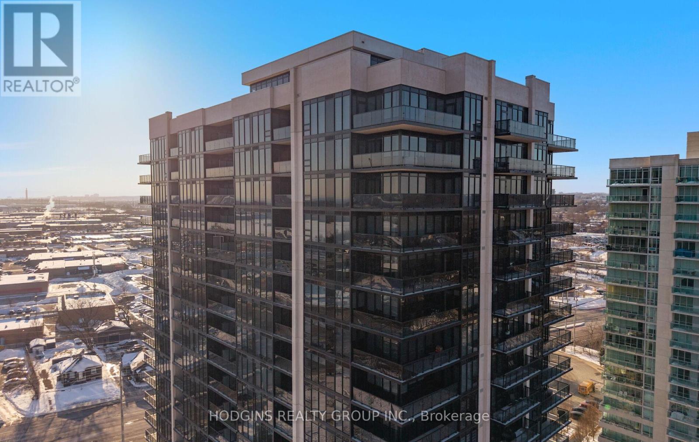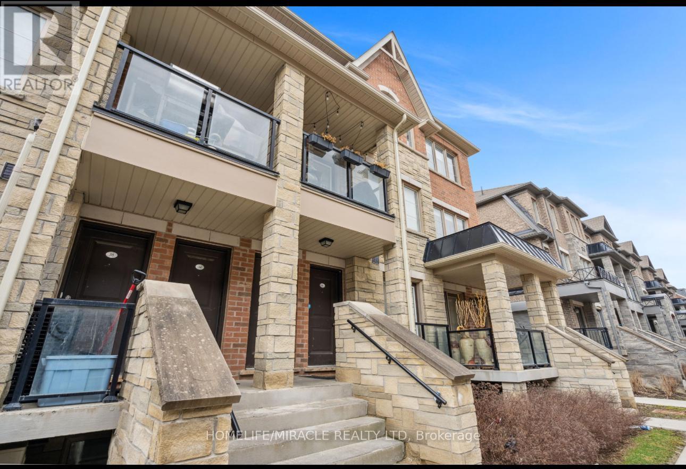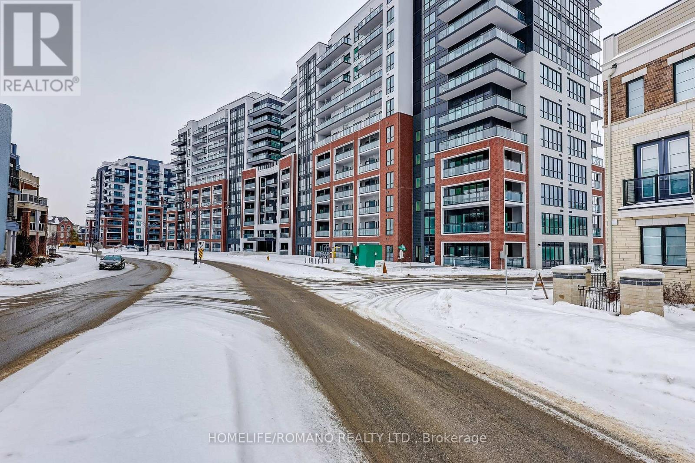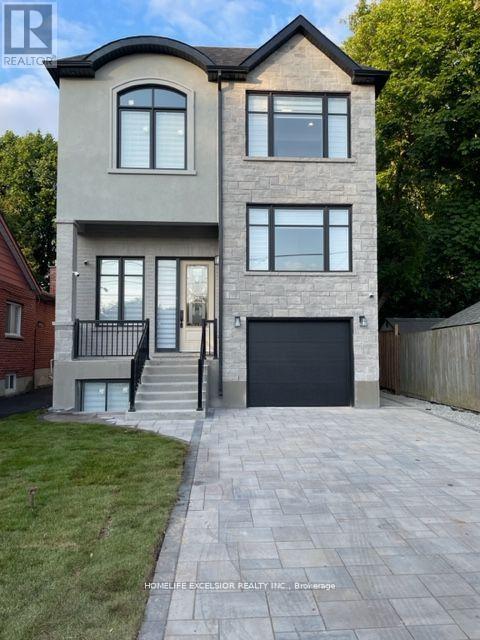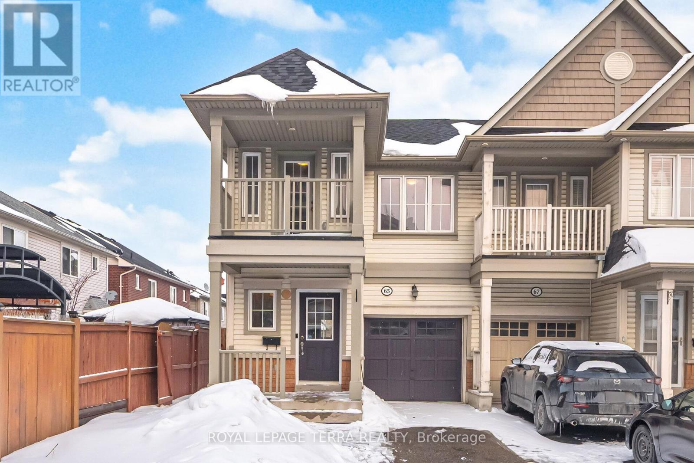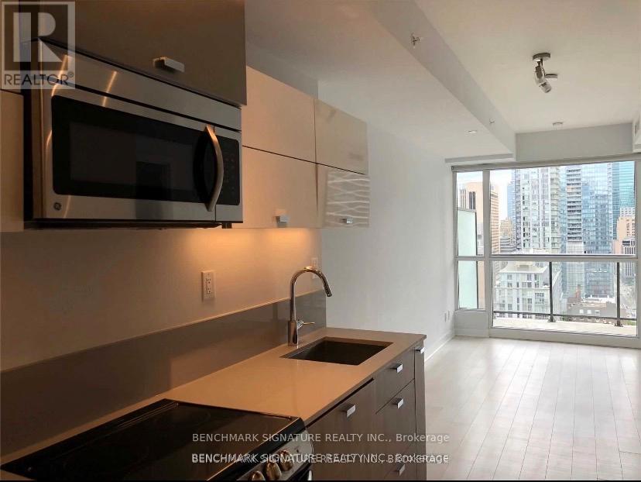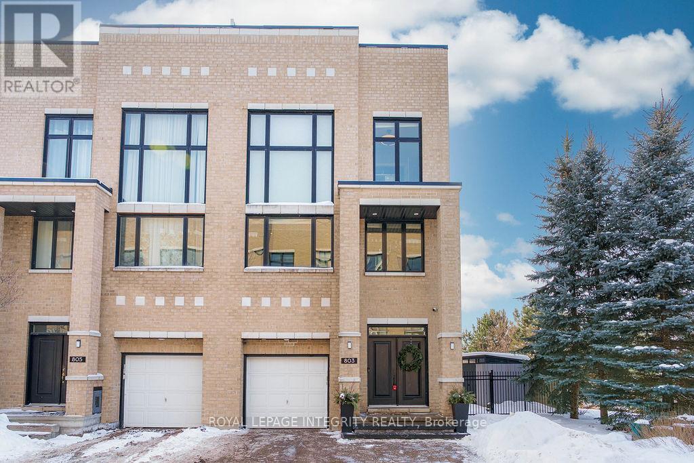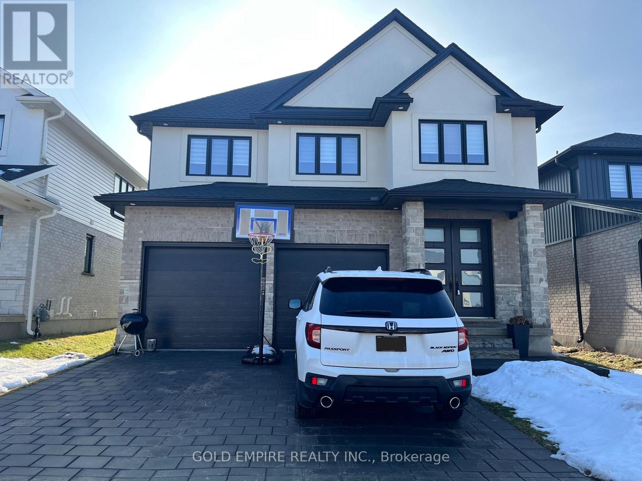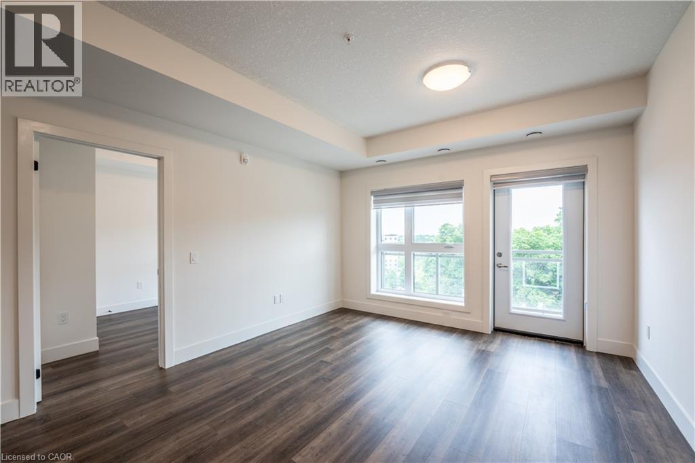1703 - 15 Kensington Road
Brampton, Ontario
Must See! Bright And Spacious 2 Bedrooms Unit, Large Balcony With Gorgeous Northeast View, New Modern Kitchen Including Soft-Close Cabinets, Upgraded Bathrooms With New Vanities, Quartz Counter Tops, New Appliances, Freshly Painted Walls, Open Concept Living/ Dining Rooms, and One Underground Parking. Just Steps Away From Bramalea City Centre, Chinguacousy Park, Hwy 410, Medical Centers & Library, Parks, and Public Transport. Aaa Tenant Only.Non-Smoker And Pets Allowed with restrication, Virtual Staging. (id:47351)
49 Rawlinson Avenue
Toronto, Ontario
Fantastic opportunity in midtown Toronto. Highly desirable area. Rarely offer semi-detached home with a decent size backyard. Extra large 3 upper bedrooms with windows and closets.. Upper bathroom is renovated completely. The finished basement includes a bathroom and a separate entrance, making it easily adaptable for potential in-law. The backyard features ample storage and a patio, perfect for outdoor dining and providing plenty of space for kids and pets to play. Located in the heart of Toronto .The area offers convenient access to green spaces, transit, restaurants, galleries, and cultural attractions. It also boasts a vibrant community with excellent schools (within the Northern Secondary School district), community centres, libraries, and family-friendly amenities, making it an ideal spot for executive families to settle in and call home. (id:47351)
612 - 101 Shoreview Place
Hamilton, Ontario
Cosy, Modern Lakefront Condo, With Owned Locker & Underground Parking. Living Room Opens To Balcony, Ample Daylight, Stainless Steel Kitchen Appliances, In-Suite Laundry, Closet in the Bedroom. FOB Access To Building, Amenities Include Fitness Centre, Rooftop Terrace With Spectacular Panoramic Lake Views, Bike Storage & Party Room. Serene Condo With Trail On Waterfront; Located Minutes From QEW, GO Station & Shopping. (id:47351)
1801 - 1035 Southdown Road
Mississauga, Ontario
Mansion in the sky! 3 suites combined make up this 3056 sf luxurious corner lower penthouse. Watch the summer sun rise & set via wrap around panoramic views from expansive windows & 3 balconies. Posh luxury primary bdrm suite with fine hotel style bath + 2 additional generous bdrms each with bathrooms. Spacious home office library or 2nd dream closet opportunity. Palatial principal rooms for gracious entertaining. Easily accommodates grand dining, living & open concept great room open to gourmet size kitchen complete with two pantry's/future servery. Breathtaking views of downtown Toronto & Mississauga, Lake Ontario & tranquil Sheridan creek. Thoughtfully assembled for those who choose not to compromise. 4 parking spots including attached shed storage. South west Mississauga's most pre-eminent luxury condominium S2 located steps to GO, shopping & fine dining plus great trails & nearby Lake. Enjoy the top tier gym & resort style indoor custom pool or take in the stars at the roof-top sky Lounge. For those discerning Buyers who have been awaiting something truly unique...your sky sanctuary awaits. (id:47351)
32 - 200 Veterans Drive
Brampton, Ontario
Perfect For First Time Buyer Or Investors. Stunning upgraded Condo-Townhouse Corner Unit! Very Clean, Well Kept Nicely Upgraded Fireplace, Modern White Kitchen W/Granite Countertop, Backsplash, Eat-In Breakfast Area W/High End Maytag S/S Appliances. Fireplace. Wall decoration. 3 Good Size, Bright Bedrooms W/Windows Facing The Park & 3 Baths Including Ensuite. New Laminate Floors On Both Levels. Pot Lights & Upgraded Light Fixtures Throughout. Walkout To Private Balcony Facing The Park! Minutes To Mount Pleasant Go Station, School, Library & Shopping. (id:47351)
329 - 51 Clarington Boulevard
Clarington, Ontario
Stunning newly built one bedroom plus a spacious den condo, in the heart of Downtown Bowmanville. Designed with a modern open concept layout and finishes, this very bright and stylish suite, offers 9 foot ceilings, floor to ceiling windows, and 2 walk-outs to the largest private balcony in the building (25'6" x 7'7").Enjoy the natural light flooding into the generous size living/dining space, with a walk out to balcony. The sleek kitchen features quartz countertops,stainless steel appliances, modern cabinetry, and a portable contemporary island with 2 bar stools (included).The versatile spacious den is perfect for a home office, additional storage or, even a secondary sleeping area.The spacious bedroom offers ample double closet space, and a W/O to the south facing balcony. An oversized 4 piece bathroom has great finishes and fixtures. Durable vinyl flooring extends throughout the suite, and an in-suite stacked laundry adds to your convenience.Included with the unit, are 1 parking spot, and High Speed Internet.Rezidents enjoy premium amenities, including concierge service, fully equipped gym, library, games room, party/meeting room, and a rooftop deck and garden. Easy access to Hwy 401 and Go transit, just minutes away from local shops, cafes, restaurants, and everyday amenities.This sophisticated condo, offers a blend of modern confort, convenience and lifestyle.- an absolute must-see. (id:47351)
One Bedroom - 57 Phillip Avenue
Toronto, Ontario
High quality spacious room with attached/private full bathroom, for professional singles or couples. Quiet living, no hassle. Share a modern kitchen with two refrigerators and two kitchen sinks. Hardwood floor all throughout, Zebra Blinds, 2nd floor laundry,. Nearby Ttc. Internet included. (id:47351)
65 Aldonschool Court
Ajax, Ontario
Discover the charm of this beautifully maintained semi-detached home nestled on a quiet cul-de-sac, offering approximately 2200sq. ft. of total living space on a premium 110 ft. deep lot. This versatile property features 4+2 bedrooms and 4 bathrooms, including a 2-bedroom basement apartment with kitchen and full bath, separate entrance.generating approximately $1800/monthly rental income.A bright and welcoming entrance,Open concept layout. abundant natural light enhances everyday living. with direct garage access.The spacious backyard includes a deck and shed-perfect for entertaining and family enjoyment-while a large balcony overlooks serene green space, ideal for relaxing mornings and evenings.With parking for three vehicles and situated in a peaceful, family-friendly neighbourhood, AC(2023) New roof (2024) Kitchen faucet (2023) washroom vanity (2024) freshly painted (2025) New switches (2025) this home is within walking distance to schools, parks, bus stop, library, Harwood Plaza, grocery store, and Ajax Pickering Hospital.An excellent opportunity for families or investors seeking space, comfort, and income potential in a prime Ajax location. (id:47351)
2009 - 290 Adelaide Street W
Toronto, Ontario
Prime Downtown Location In King West District. 1 Bedroom, 1 Bathroom With Amazing East View Of The City. 9' Ceiling. Ttc, Steps To Entertainment, Restaurants, Shops, Financial District.. Gym, Party Room, Outdoor Pool, Bbq's, Golf Simulator, Public Parking, Guest Suites. (id:47351)
803 Petra Private
Ottawa, Ontario
Manhattan-inspired contemporary meets Kanata Lakes in this elevated approx 4,000 sqft End-Unit masterpiece. Spanning four levels of meticulously crafted luxury, this home makes a bold architectural statement with an edgy aesthetic, an Open-Riser "transition gallery" staircase, and a Private Elevator serving every floor. The heart of the home features an expanded chef's kitchen with premium quartz, bespoke stone accents, custom cabinets and an oversized Central Island. This space flows seamlessly into expansive living and dining characterized by 9-ft ceilings, solid hardwood, a stone-inlaid fireplace, and massive windows that bathe the interior in natural light. The second level serves as a dedicated family retreat with two generous bedrms, main bath and a massive family room with a wet bar. Dramatic 2-Story ceilings amplify the sense of space, creating a visually stunning architectural void. Occupying The Entire Top Floor, the Primary Suite is a masterclass in Penthouse luxury. It features a spa-bath, a walk-in closet, and a private office and is crowned by an elegant LOFT gallery, a private sky-haven for refined relaxation. The crown jewel is the spectacular 1,000 sqft private Rooftop Terrace, equipped with a Gazebo, commanding panoramic views for glamorous soirées or intimate sunsets. Exterior excellence continues with $100 K+ in professional landscaping, from the elegant stone entry to the private backyard featuring a salt-water In-Ground Pool, pergola covered deck and integrated Irrigation system. It's a low-maintenance environment designed for seamless indoor-outdoor living. Situated on a quiet private road within a Top-Tier School Catchment, next to All Saints HS, walk to St Gabriel Elementary, steps from upscale shopping and dining; minutes from the Kanata North Tech Hub. This is a residence of unparalleled scale, perfectly tailored for the modern professional family or the discerning retiree. Truly a one-of-a-kind offering for the most selective buyer. (id:47351)
1919 Fountain Grass Drive S
London South, Ontario
Available IMMEDIATELY! 4 Beds | 4 Baths | Approx. 2,800 Sq. Ft. | Main-Floor Den Stunning 3-year-old detached 2-storey home at 1919 Fountain Grass in the prestigious Warbler Woods (Byron). Open-concept main floor with chef's kitchen, pantry, built-in appliances, oversized butler's buffet, family room with fireplace, and extra main-floor den/office. Upper level offers 4 spacious bedrooms, including a primary with a 5-pc ensuite, 3 additional baths, and a convenient laundry. Steps to trails, top-rated schools, and a new school under construction. Minutes to West 5 by Sifton. Prime Byron location-modern, spacious, and move-in ready. (id:47351)
1101 Lackner Place Unit# 414
Kitchener, Ontario
Welcome to elevated living in this modern, beautifully maintained top-floor apartment located in one of the area's most sought-after communities. Just 2 years old, this spacious 2-bedroom, 2-bathroom unit offers a perfect blend of comfort, style, and functionality—ideal for professionals, couples, or small families. Enjoy the open-concept layout, flooded with natural light and framed by stunning views from above. The thoughtfully designed space offers seamless flow for entertaining or relaxing, with high-quality finishes throughout. Situated just steps from all essential amenities, this home also includes 1 private parking space and 1 secure storage locker—a rare convenience in such a prime location. Family-friendly? Absolutely. The building complex features a dedicated children’s playground, providing safe outdoor fun just outside your door! (id:47351)
