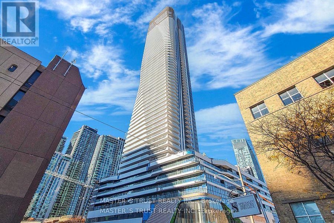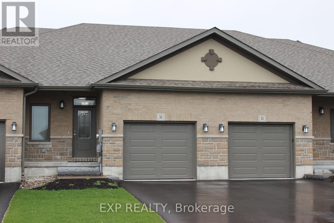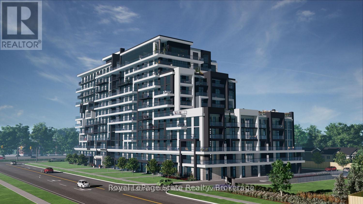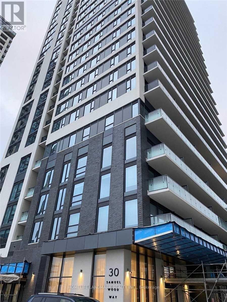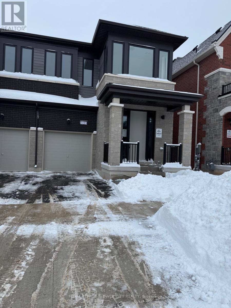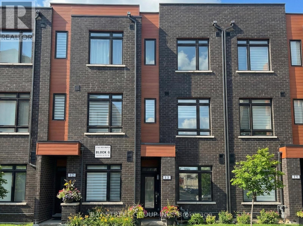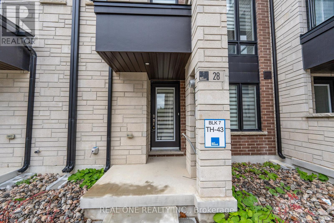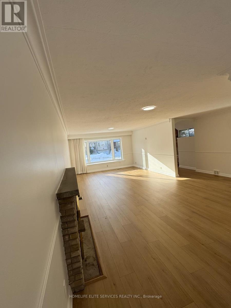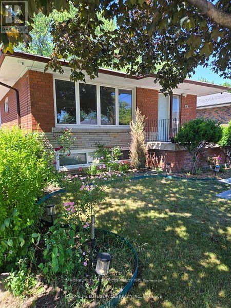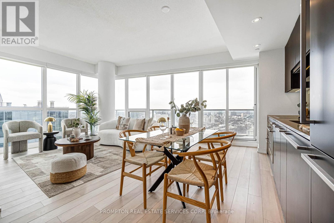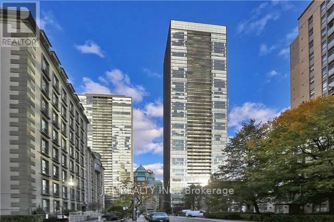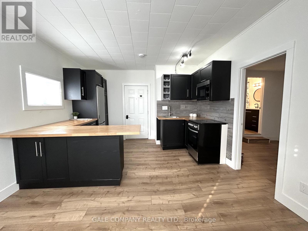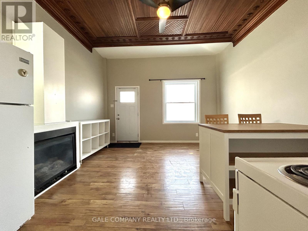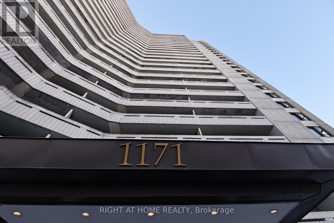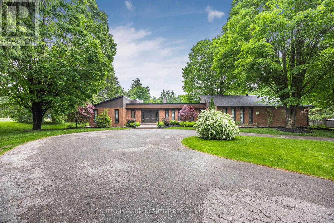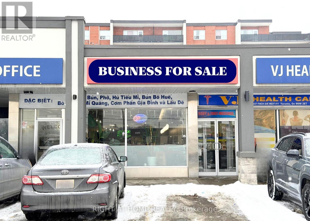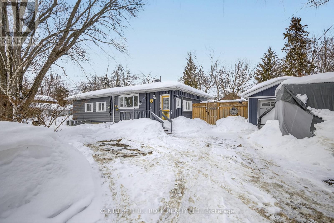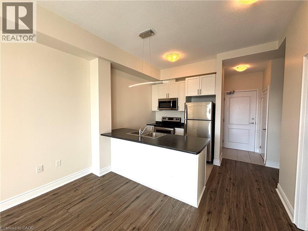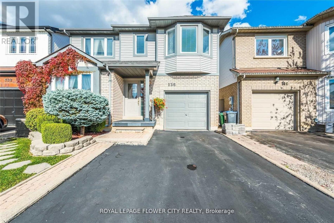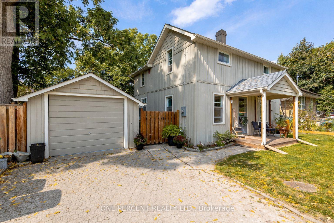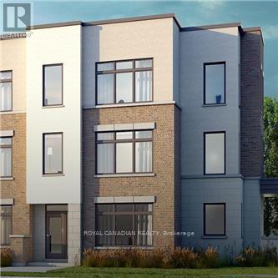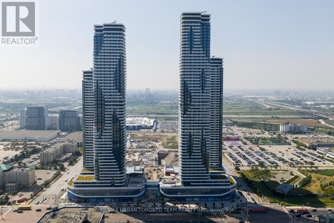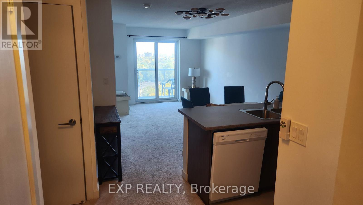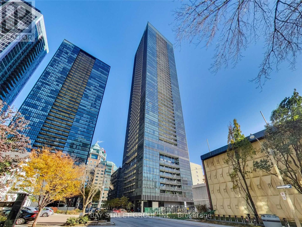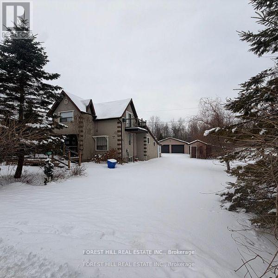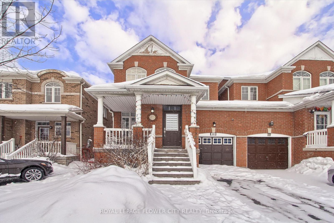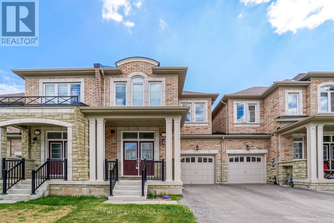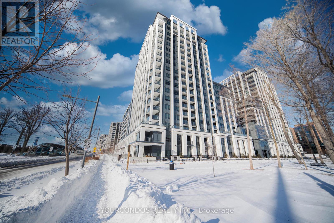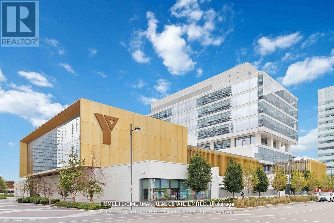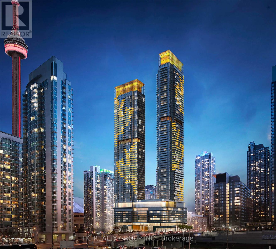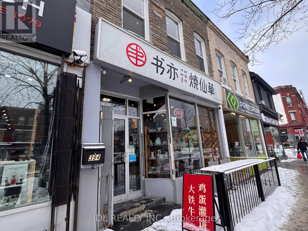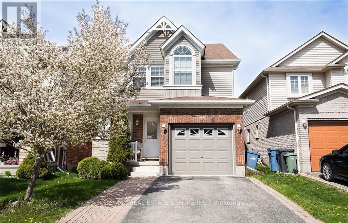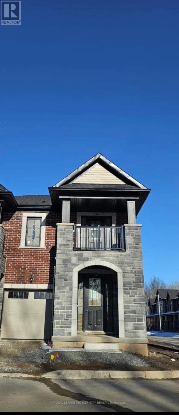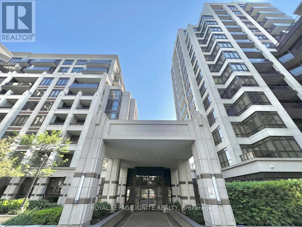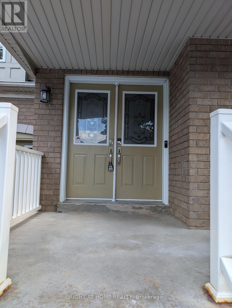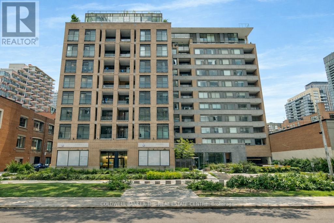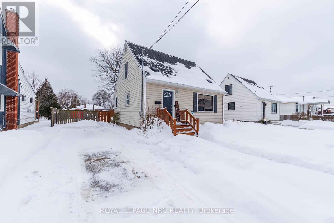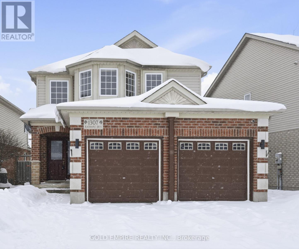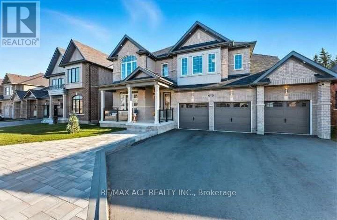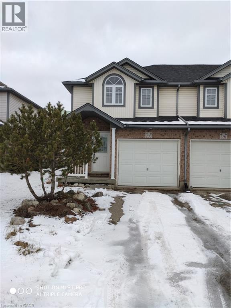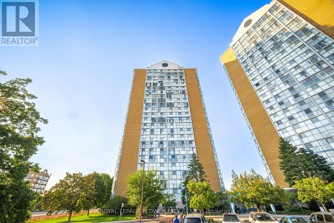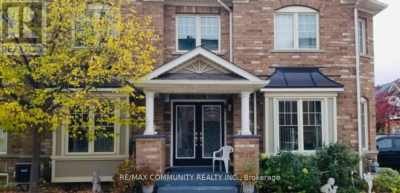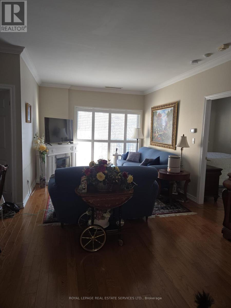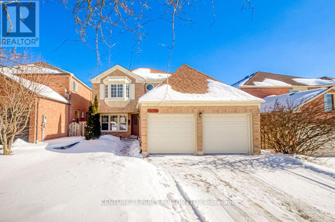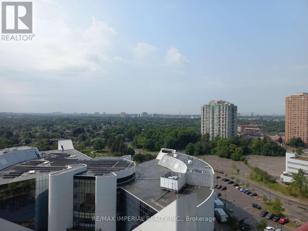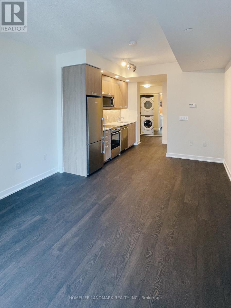1104 - 28 Freeland Street
Toronto, Ontario
An Incredible living experience you should not miss! This stunning Corner with a 9' ceiling, Large one Bedroom plus Den (Total 696sq.ft). Floor to Ceiling Windows with L-Shape large Balcony. Glossy Cabinetry with Quartz Countertop. Bosch Appliances . This luxury building comes with Five-Star Amenities & Security Service. * PATH to Union Station * Close to TTC, George Brown College, QEW, Sugar Beach and more. Luxury Amenities including: Community Center; Gym, Yoga, Spin Room, Bowling, Party Room and Study/Business Centre, Outdoor walking track, fitness circuit to spin studio and gym, indoor & outdoor kids play area, party room etc. (id:47351)
33 Farmington Crescent
Belleville, Ontario
Freehold townhouse in established Belleville neighborhood. Main floor offers one bedroom, full bathroom, and laundry. Fully finished basement features two additional bedrooms, full bathroom, and small kitchen-ideal for extended family or flexible living arrangements.Quality upgrades and modern finishes throughout. Updated fixtures, premium materials, and natural light create a refined, low-maintenance home.Walking distance to Bird Park. Near Walmart Supercentre, public transit, St. Theresa Catholic Secondary School, and Belleville Train Station.Contact us to arrange a viewing. (id:47351)
802 - 461 Green Road
Hamilton, Ontario
Brand new, never lived in 1+den condo in the modern Muse Lakeview Condominiums in Stoney Creek. Many extra upgrades included. Vinyl plank flooring throughout, pot lights, quartz counter tops. Spacious layout with open concept living room/ dining area and kitchen. Den can be used as a spare bedroom/office. Primary bedroom has a closet. Kitchen has island, built-in appliances & plenty of cabinet & counter space. Premium 7-piece stainless steel appliance package: 24" built in Cook Top & Range, 24" fridge, 24" dishwasher, slim line hood-fan. Stackable 24" Compact Laundry Pair in White. One owned locker & 1 underground parking spot included. Close to the GO Station, Confederation Park, QEW & McMaster University. Amenities include a 6th floor BBQ terrace, chefs kitchen lounge, art studio, media room, pet spa, bike storage and more. Smart home features include app-based climate control, security, energy tracking, and digital access. (id:47351)
2104 - 30 Samuel Wood Way
Toronto, Ontario
Bright and Spacious One Bedroom And One Den condo unit in prime Etobicoke location. Large Open Balcony, High Ceilings, Laminate FlooringThru-Out. Modern Kitchen W/Stainless Steel Appliances & Ensuite Laundry. Minutes Walking Distance To Kipling Subway, Go & BusTerminal. Mins To 401/427/Qew. Close To Schools, Groceries, Shopping Etc. 1 Parking And 1 Locker Included. (id:47351)
3193 Crystal Drive
Oakville, Ontario
Come See This Brand New 4 Bedroom, 4 Washroom Home in Oakville - Never Before Lived in! The Home Has an Open Concept Layout With Natural Light And 2 Windows in the Living Room. The Main Floor Has a 9 Ft Ceiling and Gas Fireplace. There Are Ceramic Floor Tiles In The Foyer, Kitchen, Breakfast Room, And All Bathrooms. There Is Hardwood Flooring in the Ground Floor Hall, Living/dining, Family/ Great Room. The Kitchen Has Stone Counter Tops and a Breakfast Counter. The Primary Bedroom Has Walk-in Wardrobes and an Ensuite Bathroom With Double Vanity and Standing Shower. The Other Bedroom Also Has Ensuite Bathroom With Free Standing Tub. The Laundry Room is Conveniently Located on the Second Floor. There is a Spacious Unfinished Basement - an Exciting Opportunity to Add Value - Design Your Own Space. The Location is Near Shopping Centres - Walmart/superstores. It is Close to Reputable Schools, 407/ 403 Highways, Parks, and Trails. (id:47351)
13 - 370 Red Maple Road
Richmond Hill, Ontario
Come Live In The Heart Of Richmond Hill! This Beautiful, Modern, and Bright 2 Br + Den Townhouse features 10 Ft Ceilings on the Main level & 9 Ft Ceilings on the 2nd & 3rd Floors. The open-concept kitchen boasts Granite Counter Tops and a brand new large capacity Samsung smart refrigerator. Tastefully updated throughout with upgraded oak staircase with iron pickets, modern doors, and beautiful LED light fixtures on all levels. Comfort is key with a new upgraded high-efficiency central A/C. Enjoy Your Own 8 X14 Ft Deck Patio With Gas Hookup. Modern blinds Installed. Includes 2 parking spots conveniently located close to the unit. Minutes To Yonge St Transit, Hillcrest Mall, Langstaff GO, 404/407 And Top Rank Schools. Maintenance includes landscaping, snow removal, building exterior maintenance. (id:47351)
28 Credit Lane
Richmond Hill, Ontario
Beautiful 3-storey townhouse located on Bayview in the highly desirable Jefferson community in Richmond Hill. Modern Design W/ Open Concept. Kitchen With Central Island. 10 ft Ceiling on Main and 9 ft Ceiling on 3rd Floor. Top Ranking Richmond Hill High School. Close To Costco, Public Transit, Richmond Hill Go Station, Yrt/Viva, Highway 404 and 407. (id:47351)
81 Wayne Avenue
Toronto, Ontario
Welcome To This Beautiful Bungalow On Wayne Avenue, Perfectly Situated In The Heart Of Wexford Near Warden And Lawrence! This Sun Filled, Spacious Home Features Three Bright Bedrooms Upstairs And Two Additional Bedrooms Downstairs Ideal For Family Living Or Guests. The Main Floor Boasts A Large Living And Dining Area With Expansive Windows, Flooding The Space With Natural Light. Enjoy A Fully Equipped Kitchen, Two Well Appointed Washrooms, And A Huge 60 By 200 Ft Lot Perfect For Entertaining And Outdoor Activities. Located Between Lawrence And Eglinton, You Are Steps Away From Vibrant Restaurants And Have Easy Access To The New Eglinton LRT. This Is A Full Home Offering Comfort, Convenience, And A Fantastic Location. (id:47351)
28 Delbert Drive
Toronto, Ontario
A Spacious And Well Maintained Basement Apartment Located On A Quiet, Family Friendly Street In One Of Scarborough's Most Sought After Neighborhoods. This Bright And Functional Separate Unit Features One Bedroom, One Full Washroom, A Comfortable Living Area, And A Private Kitchen, Offering A Practical And Cozy Living Space. The Home Is Situated In A Peaceful Environment With Respectful And Considerate Tenants On The Main Floor. Basement Tenants Are Responsible For 20% Of The Utilities. Ideally Located Just Steps From Top Rated Schools, Beautiful Parks, Highland Farms Across The Street, And With Quick Access To The 401, TTC, Shops, Community Centres, And Places Of Worship, Including Pentecostal Missionary Church Of Christ Just A One Minute Walk From The Home. (id:47351)
3609 - 117 Mcmahon Drive
Toronto, Ontario
Luxurious Condominium Building In North York Park Place. This Spacious Sun-Filled Unit With 848-Sf Interior Living Space & Features 10-Ft Ceilings; A Modern Kitchen With Integrated Appliances, Quartz Countertop, And Cabinet Organizers; A Spa-Like Bath With Marble Tiles; Full-Sized Washer/Dryer And Roller Blinds. Conveniently Located At Leslie And Sheppard, Walking Distance To 2 Subway Stations. Oriole Go Train Station Nearby. Easy Access To Hwys 401, 404 & DVP. Close To Bayview Village, Fairview Mall, NY General Hospital, IKEA, And More. Premium Amenities Include Tennis Court, Indoor Pool, Full Basketball Court, Gym, Bowling Lanes, Pet Spa, And More. (id:47351)
2810 - 101 Charles Street E
Toronto, Ontario
Client Remarks ***Shared Master Room***. Fully Furnished Master Bedroom with ensuite bathroom in a Stunning North East Facing Luxury Corner Unit, Shared kitchen and living room. All Utilities are Included. High Speed Internet is Included. Landlord Provides Simple Furnitures. Located at the convenient Jarvis&Bloor area downtown Toronto. spacious and bright living room and kitchen. Unobstructed city view.Close to everything. (id:47351)
7 - 131 Reserve Street
Mississippi Mills, Ontario
One bedroom, one bathroom ground floor apartment for rent in the heart of downtown Almonte. Newly renovated and ideal for a working professional, this charming unit features a brand new kitchen with quality, never used appliances, a smart, efficient layout, and a large storage closet. Enjoy walkable access to cafés, restaurants, shops, and scenic river paths everything that makes downtown Almonte such a special place to live. A cozy, low maintenance rental in a fantastic location. Gas and water included. (id:47351)
5 - 31 Bridge Street
Mississippi Mills, Ontario
One bedroom, one bathroom ground floor apartment for rent in the heart of downtown Almonte.The living space is defined by soaring ceilings and a stunning, intricately detailed coffered wood ceiling, showcasing warm tones and craftsmanship rarely found in rental properties. A gas fireplace adds both comfort and charm.The compact, and functional kitchen features an island for casual dining or entertaining. The spacious bedroom includes an original, non-operational fireplace that adds to the apartment's historic character. Set just steps from cafés, restaurants, local shops, and scenic river walks, this apartment offers the perfect blend of downtown convenience and timeless style. A unique opportunity to live in a character filled space that feels thoughtful, warm, and distinctly Almonte. (id:47351)
1406 - 1171 Ambleside Drive
Ottawa, Ontario
Welcome to Unit 1406 at Ambleside II - a bright, newly renovated 2-bedroom, 1-bathroom residence that perfectly balances comfort, elegance, and effortless living in one of Ottawa's most sought-after west-end communities. Perched on a higher floor, this inviting suite is filled with natural light and a refreshing sense of openness, complemented by beautiful Ottawa River views. Step outside and enjoy your private outdoor space - ideal for morning coffee, fresh air, and peaceful evenings overlooking the water. Perfect blend of urban life and easy access to nature. Thoughtfully designed for everyday living, the home features a welcoming open-concept living and dining area, a generous house-sized kitchen with abundant cabinetry and storage, and two well-proportioned bedrooms. Whether you're a professional, first-time renter, downsizer, or simply seeking a refined condo lifestyle, this flexible layout easily accommodates a home office, guest room, or true second bedroom - without compromise. Residents of Ambleside II enjoy an exceptional array of amenities and a genuine sense of community, creating a true "live-in convenience" lifestyle. Amenities include an indoor pool, fitness facilities, sauna, party and meeting rooms, billiards room, squash court, children's reading and playroom, and a shared workshop for handy residents.Rent includes heat, hydro, and water, indoor parking and bike storage making monthly budgeting simple and stress-free.Steps to trails, parks, and outdoor recreation near Britannia Marina, with shopping and restaurants close by-plus the upcoming LRT approximately 400 metres away and a bus stop right in front of your building. All-season bike trails and walking paths are directly behind the building, perfect for an active lifestyle.The unit is available for immediate occupancy. Rent applicants are required to submit a rental application, full credit report, employment income verification, and at least two references from previous landlords. (id:47351)
214 Hickory Lane
Barrie, Ontario
One of a kind luxury private estate nestled in the heart of Barrie on just under 3 acres backing onto Environmental Protected land & Hewitt's creek! Custom built quality home with 5300 square feet of living space with premium finishes, floor to ceiling windows and a open concept layout allowing endless natural light in. Gourmet chef's kitchen featuring 2 oversized islands and custom cabinetry that's perfect for entertaining. Step outside from the walkout basement to your backyard oasis where a beautiful designed in ground heated salt water pool is surrounded by great views, trees, green space, and a spacious patio area. Perfect for summer gatherings for friends and family or peaceful mornings, this outdoor space is the ultimate escape. You can have the experience of Muskoka without the long drive! Near all major amenities including the hospital, great shopping, restaurants, quality schools, parks & 400 highway. Steps to trails leading to Kempenfelt Bay! Don't miss this opportunity to own this 200' x 603' property nestled on a quiet court on one of Barrie's largest & most beautiful lots! (id:47351)
9 - 2437 Finch Avenue W
Toronto, Ontario
Located on the busy Finch Ave W street, near Weston Rd, this Vietnamese restaurant is alarge kitchen with 14-ft commercial hood, walk-in cooler + freezer, and full basement storage.Incredible flexibility in rebranding and relaunching immediately.turnkey opportunity for any concept. The 2160 sqft space is extremely clean and features aWith over 90 seats and a transferable LLBO, it's well-suited for high-volume dine-in andefficient operations. Lease is transferable, $8316 + HST/month (includes TMI & water). Incredible flexibility in rebranding and relaunching immediately. (id:47351)
860 Adams Road
Innisfil, Ontario
**Charming Lakeside Bungalow with Private Beach Access** Welcome to this lovely detached bungalow offering the perfect blend of comfort, privacy, and sought-after lakeside living. Nestled in a fully fenced yard, this well-maintained home features two bathrooms, including a spa-like 4-piece bath with heated floors, ideal for year-round comfort. The huge, recently updated kitchen is the heart of the home-perfect for entertaining, family gatherings, or quiet mornings at home. Step outside to enjoy your private hot tub, creating a true backyard retreat. Adding exceptional value is an additional heated cabin, ideal as a guest space, home office, or creative studio, along with a heated detached single garage. Enjoy exclusive private beach access to one of Alcona's most sought-after beach clubs, offering the ultimate lakeside lifestyle just steps away. With many recent updates throughout, this move-in-ready property is perfect as a full-time residence or weekend escape. (id:47351)
125 Shoreview Place Unit# 603
Stoney Creek, Ontario
Bright and clean 1 bed + Den on TOP FLOOR. Living room with sliding doors to balcony that has lake views. Primary bedroom with walk-in closet. No carpets, new laminate floors and freshly painted. 4-piece bathroom and laundry in-suite. Comes with one underground parking and locker. This well-managed building offers premium amenities including a fully equipped gym, party room, bike storage, and geo-thermal heating and cooling, and beautiful rooftop deck in the summer. Located steps from the Waterfront Trail, beach strip, and lake access. Close access to HWY access for easy commute into the GTA or to Niagara Falls. 10 min drive to Costco and other shops. Tenant pays Hydro & water. (id:47351)
136 Chipmunk Crescent
Brampton, Ontario
Well Maintained 3 Bedrooms Detached House In Most Sought After Location. Large Eat-In Kitchen,Family & Dining Room, Good size Bedrooms, Master Bedroom With Walk-In Closet.Finished BasementWith 3Pc Washroom. No Carpet In The House, Pot Lights, Close To All Amenities, Schools & Hwy.Don't Miss! ** This is a linked property.** (id:47351)
3 Bird Avenue
Brampton, Ontario
Welcome to 3 Bird Ave. A rare opportunity for families, first-time buyers, or investors seeking exceptional value in a central community. This updated and charming detached home is nestled on a quiet dead-end cul-de-sac in Brampton's most convenient and walkable locations. The bright and move-in ready interior offers a blend of modern upgrades and classic character, featuring 3 spacious bedrooms, a welcoming family room, large separate dining area, and a stylish kitchen with updated stainless-steel appliances. Enjoy your morning coffee on the covered back porch, overlooking a private and fenced yard. The detached garage provides additional storage, parking, or hobby space. With just minutes to Brampton GO Station, public transit, highways, schools, parks, City Hall and shopping, location truly sets this home apart. Don't miss your chance to make it yours! (id:47351)
188 Wheat Boom Drive
Oakville, Ontario
Luxury Corner Townhome for Lease in Prime Oakville: | 4 Beds | 3.5 Baths | Double Car Garage | Approx. 2,150 sq ft. Experience upscale living in this sun-filled, freehold luxury townhome located in one of Oakville's most desirable communities. Property Features: Open-concept main floor with Large Windows offering ample natural light Stylish Kitchen with Granite Countertops, Stainless Steel Appliances, and Breakfast Bar Separate Living & Dining Rooms + Cozy Family/Great Room. Luxurious 5-Piece Ensuite in Primary Bedroom. Double Car Garage + Driveway Parking. Central Air Conditioning & Modern Light Fixtures Includes: Stove, Microwave, Dishwasher, Washer & Dryer. Prime Location: Walking distance to Oakville GO Station, bus stop at your doorstep Minutes to QEW/403/407, making commuting a breeze Close to Walmart, Costco, Sheridan College, top-rated schools, parks, and major shopping malls. Ideal for families or professionals seeking space, convenience, and elegance in a thriving neighborhood. (id:47351)
5205 - 8 Interchange Way
Vaughan, Ontario
Festival Tower C - Brand New Building (going through final construction stages) 452 sq feet - 1 Bedroom & 1 bathroom, Balcony - Open concept kitchen living room, - ensuite laundry, stainless steel kitchen appliances included. Engineered hardwood floors, stone counter tops (id:47351)
1217 - 1346 Danforth Road
Toronto, Ontario
Immaculately maintained 1+1 bedroom unit in the Danforth Village Estates! This bright suite offers open-concept living and a balcony with unobstructed view. The kitchen is equipped with stainless steel fridge, induction oven, microwave and a breakfast bar. The primary bedroom is partially furnished, a good size den is setup for home entertainment with a 70" Smart TV or can be used as a work area . Enjoy the convenience of in-suite washing machine. Building amenities including an exercise room, party room, bike storage, and paid visitor parking. Close to TTC bus stop, Eglinton GO, schools, parks, trails, and shopping. This unit is partially furnished, please see attached list. Close to Knob Hill Park and outdoor swimming pool, Knob Hill YMCA and Knob Hill Public school. (id:47351)
2907 - 101 Charles Street E
Toronto, Ontario
Beautiful Furnished Studio In A Super Well-Managed Building, Luxury, Spacious and functional layout. Enjoy The Amazing Views From An Oversized Balcony. Total 3 Closets, including a Very Large One in Living Room. The Kitchen Is Fully Loaded with A Big Island. A Queen Murphy bed and one locker is also included. 3 Minute Walk To The Subway, Restaurants, Shopping, Etc. (id:47351)
102 Harbard Road
Prince Edward County, Ontario
Move in ready detached 3+1 bedroom home available in the heart of Prince Edward County. Situated on a private 5 acre lot, this fully renovated home offers a functional layout with generous principal rooms and bright living spaces. Enjoy the added luxury of a private all season hot tub, an outdoor fire pit for evening gatherings, and the convenience of a Level 2 EV charger. The versatile additional bedroom is ideal for a home office or guest room. Perfect for families, professionals, or those seeking the County lifestyle, this property delivers an ideal blend of privacy and convenience. The detached garage provides ample parking and storage, while the expansive acreage offers endless opportunities for outdoor enjoyment. (id:47351)
48 Grover Rd (Main & Upper) Road
Brampton, Ontario
Approx 2000 SQFT 2 storey A 9" Ceiling on the main floor. Upgraded home. Upgraded kitchen with Quartz Countertop, Back Splash, pot Lights, S/S appliances, Hardwood Flooring on main floor. Separate living & family room on the main floor. Close to 401/407/410. Walking distance to LCBO, Tim Hortons, Banks, No Frills, and public transportation. Extended driveway allows car parking outside. Walking distance to all amenities. New immigrants are welcome. Main & upper floor only. (id:47351)
130 Orchardcroft Road
Oakville, Ontario
4 Bed 4 Bath Traditional 2 Story Executive Link Townhome In Preserve Oakville. 2318 Sft Living Area, 1751Sft Above Ground + 567 Sft Builder Fin Bsmt W/Family Room & 4Pc Bath, Upgraded Elev-B, Double Dr Entry, Oak Stairs, Iron Picket, Hardwd, Upgraded Huge Luxury Kitchen W/Granite, Island, U/Cabinet Lights. Bigger Windows, Lots Of Light, Very Functional Layout. Walk To School. Step To Shopping, Go Station, Transit, Trafalgar Hospital. (id:47351)
612 - 8 Cedarland Drive
Markham, Ontario
Experience upscale living in this luxurious 1+1 bedroom, 2-bathroom south-facing condo, completed just under two years ago, in the heart of Markham's prestigious Unionville community. Enjoy all-day sunshine and unobstructed permanent greenbelt views from this modern open-concept unit featuring a flowing living/dining area with private balcony, stylish kitchen with quartz countertops, stainless steel appliances and backsplash, plus a spacious den (easily a second bedroom) with sliding doors. Residents benefit from premium amenities including an ultra-large gym, huge indoor basketball court, library, party/meeting rooms, rooftop deck/garden with outdoor BBQ, yoga room, pet wash, theatre room, billiards room, EV charging stations, and visitor parking. Steps from top-rated Unionville High School, FirstMarkham Place, Markham Civic Centre, transit, supermarkets, banks, and restaurants, with easy access to Hwy 404/407, plus one parking space and one locker included - the perfect blend of luxury, location, and lifestyle. (id:47351)
4502 - 5 Buttermill Avenue
Vaughan, Ontario
Located In The Heart Of The Vaughan Metropolitan Centre, This Beautiful, Modern and Spacious 3 Bedrooms & 2 Bathrooms Unit brings you the Best Value as your perfect HOME or a GOLDEN investment opportunity!! 950 Sqf + 170 Sqf Surrounding Balcony; One Parking & One Locker; Floor To Ceiling Windows; Abundant Natural Light; Open Concept; Functional Layout; 9' Smooth Ceiling, Wide Laminate Throughout; Built In High End Appliances! Like New Condition! Unmatched Location you can only dream of: FREE MEMBERSHIP Access to YMCA's 100,000 Sf Fitness & Aquatics Facility; steps to VMC Subway Station, Transportation Hubs, Shops, Restaurants and THE NEW MAPLETRI ASIAN SUPERMARKET; Minutes to Vaughan Mills Mall, Go Train, Highway 400, York University. High Speed Internet INCLUDED in Condo fee! (id:47351)
3912 - 3 Concord Cityplace Way
Toronto, Ontario
!! Brand New Luxury 1-Bedroom Condo at Concord Canada House !!Breathtaking south-facing unit with stunning city & lake views on the 39th floor! Offering 505 sq. ft. interior + 105 sq. ft. heated balcony (610 sq. ft. total). You can enjoy world-class amenities including an indoor pool, fitness centre, sauna, theatre in the nearly future, an 82nd Floor Sky Lounge, Ice Skating Rink, and Much More. Steps to CN Tower, Rogers Centre, Union Station, Scotiabank Arena & THE WELL. Easy access to TTC, GO Transit, Financial District, Waterfront & Billy Bishop Airport. Vacant & move-in ready! (id:47351)
394 Spadina Avenue
Toronto, Ontario
Tea shop business in the heart chinatown, approximate 1980 sf restaurant or retail use and Basement is storage. Two (2) private parking at the back of the restaurant. Lease is valid until end of 2027 with 5 years of renewal available. (id:47351)
76 Lynch Circle
Guelph, Ontario
Brand New 800 Sq. Ft. Fully Furnished One Bedroom Basement Apartment. Carpet Free. Very Bright And Spacious. 4 Piece Bathroom, One Bedroom. Kitchen, Living Room, In Suite Laundry. Private Entrance. (id:47351)
12 - 7360 Sandy Ridge Common
Niagara Falls, Ontario
One year old only end unit upgraded 3 Bedroom, 2.5 Bath Two Story Town Home in sough after community with private driveway and balcony. This Open Concept Home Features Hardwood Floors, Huge Master Bedroom with Balcony. No house opposite this house which offers privacy. Huge beautifully landscaped backyard. New Stainless-Steel appliances. Unfinished basement for extra storage. Minutes from Niagara Falls attractions and services yet set in a quieter residential area rather than in the core tourist zone. Easy access to the QEW highway, which makes commuting to St. Catharines, Thorold, Fonthill or Hamilton straightforward. Close to shopping amenities including larger retailers like Costco and nearby plazas for everyday needs. Located in a sought-after residential neighborhood with parks, trails, and green spaces close by.Well-suited for families or long-term residents seeking modern housing with easy access to highly rated schools and community facilities. No Smoking, No Pets. Looking For A+++ Tenants. Tenants to pay utilities. (id:47351)
B701 - 99 South Town Centre Boulevard
Markham, Ontario
Luxurious Downtown Markham Condo suite in Fontana Square. Newly renovated 1 bedroom plus den that can be used as a second bedroom features an open concept kitchen, living room layout, and an east-facing balcony. Fresh flooring and finishes throughout, inclusive of 5 major appliances. Amenities include 24-hour concierge and security, a big modern party room with walkout patio and BBQ, visitor parking, indoor pool and basketball/ badminton court, gym/exercise facility, upper floor lounge and waiting areas with glass wall views of gymnasium and swimming areas . Attached to Viva/YRT enclosed heated substation, minutes to highways 407 ETR and 404. Downtown Markham's Town Centre offers walking scores to top rated school of the arts, Unionville H.S., Markham Civic Centre, Flato Markham Theatre, major shopping centres, malls, restaurants, bars, cinemas, and so much more, while in short driving distance to all needs. Great for living, an investment property and first-time home buyers. (id:47351)
158 Hollywood Hill Circle
Vaughan, Ontario
Welcome to this beautifully updated home located in a Great Vellore Village family-friendly neighborhood! Featuring stunning newly renovated and freshly painted with hardwood flooring throughout the house , this property combines style with comfort. The spacious bedrooms are designed with customized closets by Closet by Design, offering both elegance and organization. The main floor includes a convenient laundry area and a modern kitchen with stainless steel appliances, perfect for everyday living. The Primary Bedroom is featuring a customized Walk-In Closet And A Spa-Like Ensuite Bathroom. Main large laundry room with customized storage spaces . Separate Laundry in the basement for Tenant. Interlocking in the backyard and side gallary and in the front add great appeal. Enjoy extra income potential with a rented basement apartment with a separate entrance, while also benefiting from monthly income from owned solar panels a smart, eco-friendly advantage. New Furnace and Heat Pump (2024) This move-in ready home is ideal for growing families, investors, or anyone looking for both comfort and value. Above grade area is approx. 2000 Sq. ft. Don't miss the opportunity to own this gem! Seller don't warrant the retrofit status of the basement. (id:47351)
802 - 400 Wellington Street W
Toronto, Ontario
Welcome to modern boutique living in the heart of King West. This beautiful 1 bedroom suite is located in one of Toronto's most sought after boutique buildings on Millionaire's Row. The 606 sq ft layout features 9 foot ceilings and a sleek modern kitchen with stainless steel appliances. Enjoy a spacious north-facing balcony with city views - perfect for relaxing or entertaining. Includes ensuite laundry, parking, and locker. Located directly across from The Well, with Wellington Market, Indigo, Shoppers, banks, cafés, and shops at your doorstep. Steps to premier dining, shopping, and nightlife, and minutes to the Financial District, Queens Quay, and Spadina. Experience chic city living with style, comfort, and convenience all in one. Please note: The property is currently tenanted month to month. Some photos have been virtually staged. (id:47351)
41 Mcdonald Avenue
Thorold, Ontario
Welcome to this 1.5-storey home located on a mature, quiet street in the heart of downtown Thorold. With 3 bedrooms, this home is a great fit for first-time buyers, young families, or anyone looking to get into a walkable, community-focused neighbourhood. The layout offers comfortable living space, and the 1.5-storey design provides flexibility for bedrooms, a home office, or guest space depending on your needs. Out back, you'll find a fully fenced yard, perfect for kids and pets, or summer get-togethers. There's lots of room to garden, relax, or let the little ones and four-legged family members play safely. The location is hard to beat. You're close to both a public and Catholic school, making day-to-day routines easy for families. Just a short walk away is the community center, park, splash pad, and kids' baseball diamond - ideal for staying active and enjoying the neighbourhood. Quick access to Highway 406 makes commuting simple, whether you're heading to work, Niagara College, Brock University, or other Niagara amenities. A solid home in a great Thorold location - ready for its next chapter. (id:47351)
1307 Blackmaple Drive
London East, Ontario
Beautiful, family-friendly 3-bedroom home with 2 full bathrooms, located on a quiet street in the desirable Kilally Meadows neighborhood. This well-maintained property offers a spacious and functional layout ideal for families and working professionals. The main level features a bright open-concept design with a large family room, dining area, and a spacious kitchen. The lower level provides excellent additional living space, including a family room with access to a fully fenced backyard, with a gazebo, perfect for entertaining or family enjoyment. No carpet throughout the home. The fully finished basement offers added versatility with an open recreation area, an additional bathroom, and laundry facilities. Conveniently located close to highly ranked schools, Masonville Mall, Sobeys, and other fantastic amenities. Available immediately. (id:47351)
39 Connolly Road
Kawartha Lakes, Ontario
This Beautiful Home's bright, open-concept main floor is designed to impress, featuring large windows that flood the space with natural light. The modern kitchen boasts luxurious countertops. This house includes hardwood floors, 9ft smooth ceilings, this home offers 3847 Above Grade Finished sqft, space, and attached 3-car garage, office and an beautiful family room with a gas fireplace. The exceptional kitchen has stainless steel appliances, a pantry, granite countertops, Hardwood Floors, Encased Windows, Quartz Countertops, Under mount Sink, Entertaining made enlightening with abundance of space for hosting guests! The master bedroom impresses with 2 closets and Laundry room in upper level. Located in a quiet, family-friendly neighbourhood,. Don't miss this incredible opportunity! (id:47351)
293 Activa Avenue
Kitchener, Ontario
End-unit townhome situated on a premium 26-ft frontage lot. Bright, open-concept main floor featuring vaulted ceilings, an eat-in kitchen with newer appliances, and a walkout to the backyard. Spacious primary bedroom with walk-in closet. Fully finished recreation room with a 3-piece bathroom. Recent upgrades include all new flooring on the main and upper levels. (id:47351)
304 - 25 Trailwood Drive
Mississauga, Ontario
Welcome to this Bright, Spacious, 2 Bedrooms & 2 Washrooms Condo Located in the Heart of Mississauga. Floor To Ceiling Windows. Upgraded Kitchen & Washrooms. Laminate Floors. Ensuite Laundry & Locker (Bonus!). Amenities include swimming pool, jacuzzi, gym, and more. Walking Distance to Great Schools (Both Public/Catholic Elementary & High Schools). Close to Shopping Plazas, Public Transit & Parks. One Bus to Sq 1 Shopping Mall & Bus Terminal. Located Across from the Upcoming LRT. (id:47351)
15 Lotus Street
Brampton, Ontario
Stunning 14 Year Old End Unit Freehold Town House, 9 Ft Ceiling On Both Fl's & 10 Fr CofferedCeiling In Master Bedroom, Impressive Main Floor W/ Portlights, Sep Living/Dining & Great Room W/Garage Entry. Large Master W/Soaker Tub & W/I Closet. High Quality S/S Appliances, UpgradedCabinets & Custom Backsplash In Kitchen. Including Prof Finished Bsmt & Walking Distance ToSchools/ Transit & Close To Community Centre. (id:47351)
303 - 33 Wallace Street
Vaughan, Ontario
Beautiful 2-Bedroom, 2-Bathroom Condo In Sought-After Market Lane. Sun-Filled Corner Unit With Unobstructed Views And A Convenient Short Walk To The Elevators. Features An Open Balcony, Hardwood Floors Throughout, And Spacious, Family-Sized Rooms With Ample Closet And Storage Space. Modern Kitchen Equipped With All-New LG ThinQ Stainless Steel Appliances. Cozy Fireplace, High Ceilings, And An All-In-One Washer/Dryer Complete This Exceptional Home. (id:47351)
1037 Maury Crescent
Pickering, Ontario
This Wonderful Three-bedroom Home Sits On A Generous, Pool-sized Lot (12 meters x 42.26 meters) And Shows True Pride Of Ownership Throughout. The Kitchen Features Newer Cabinetry, Including A pot Cupboard And Pantry, Complemented By Corian Countertops And A Stylish Glass-stone Backsplash. A Sliding Glass Door Leads To A Spacious Deck That Spans The Width Of The Home, The Perfect Spot For Enjoying Your Morning Coffee In The Spring And Summer. A Backyard Shed Provides Additional Storage. The Living And Dining Rooms Offer Hardwood Flooring And Large Windows That Fill The Space With Natural Light. The Second Floor Primary Bedroom Includes Walk-in Closet And A Private 3-piece Ensuite. All Bedrooms Features Parquet Flooring. All Bathrooms In The Home Have Been Tastefully Update. There Are California Shutters Throughout. Major Updates Include The Roof, Eavestroughs, And Windows. This Home Shows Beautifully And Is Move-in Ready. (id:47351)
1801 - 60 Brian Harrison Way
Toronto, Ontario
Bright, Spacious And Full of Sunshine, Pratical Layout , 1 bedroom with 2 full bath, furniture will stay( Bed +mattress+Tv stand in living room), Great Facilities Including Indool Pool,Table Tennis, Fitness, Billards, Party Room. Close To All Amenities, Scarborough Town Centre, Restaurant ,Ttc, Bus Station And 401. ** Tenant Pay Own Hydro** (id:47351)
1104 - 1 Quarrington Lane
Toronto, Ontario
Brand new 1-bedroom residence at Crosstown Condos, a landmark master-planned community by Aspen Ridge Homes. This contemporary suite offers built-in Miele appliances, smart-lock entry, and sleek modern finishes designed for efficient urban living.Unmatched connectivity at Don Mills & Eglinton with immediate access to the DVP, Highways 401 & 404, TTC at your doorstep, the upcoming Eglinton Crosstown LRT, and a direct bus to the subway-no transfers required.Surrounded by everyday conveniences and lifestyle destinations including CF Shops at Don Mills, Sunnybrook Hospital, Real Canadian Superstore, parks and trails, top dining options, and the iconic Aga Khan Museum.Residents enjoy premium amenities such as a fully equipped fitness centre, co-working lounge, party and meeting rooms, pet wash station, and 24-hour concierge service. (id:47351)
2206 - 99 John Street
Toronto, Ontario
Spacious Studio With Walk In Closet And Full Bathroom With Bathtub! Amazing Location, Within Walking Distance To Financial And Entertainment Districts, Restaurants, Bars, Cn Tower, St.Andrew And Osgoode Subway Stations, Roger's Center Etc. Bbq, Business Center, Outdoor Pool, Private Dining Room, Fitness Room. (id:47351)
110 Molozzi Street
Erin, Ontario
Brand New 3-Bedroom, 2.5-Bathroom Townhouse for Lease in Erin, Ontario! Be the first to live in this newly built townhouse situated in a quiet, family-oriented neighbourhood in the welcoming community of Erin. This stylish and sun-filled home offers 3 bedrooms and 2.5 bathrooms, highlighted by a spacious open-concept design ideal for modern living. The primary suite features generous natural light, a private ensuite, and dual closets for ample storage. A main-floor laundry room with direct garage access adds everyday convenience and practicality. Enjoy a peaceful, nature-filled setting close to parks and scenic walking trails, while still being within easy commuting distance to Georgetown, Guelph, Orangeville and the GTA. Nearby schools, shops and local amenities make this an excellent place to call home. (id:47351)
