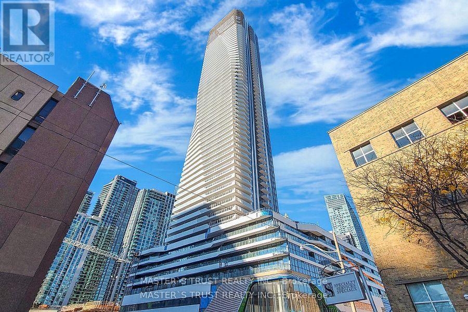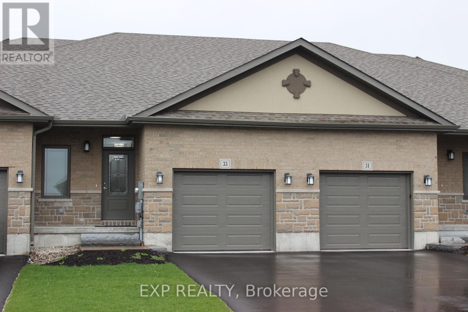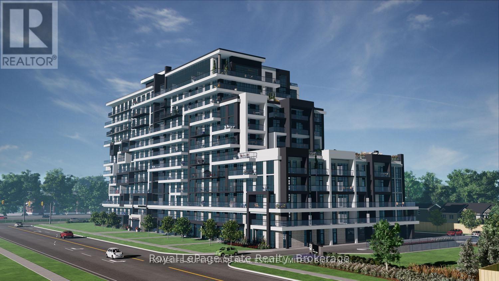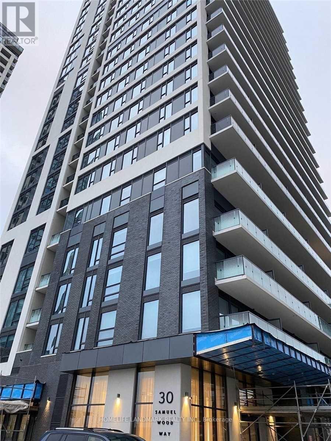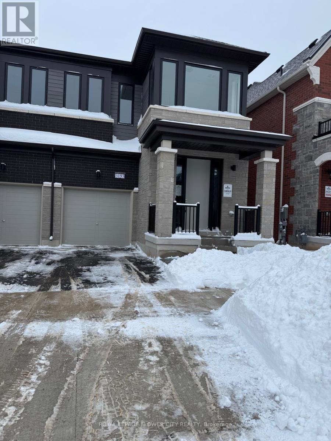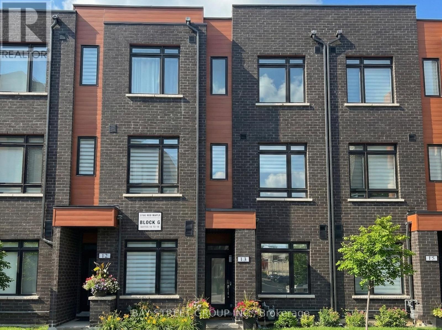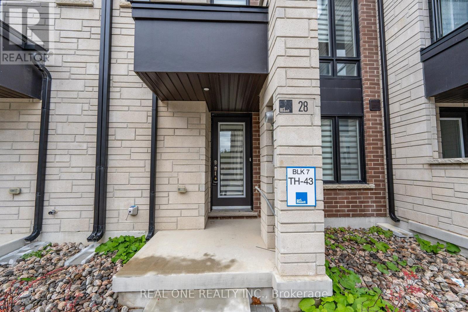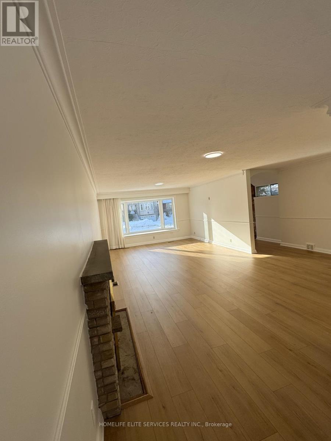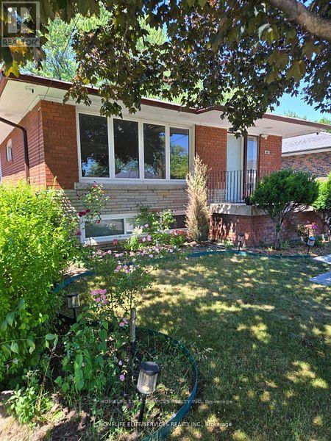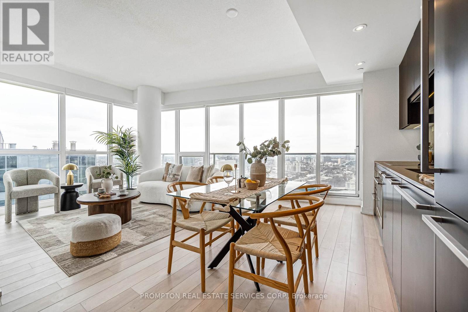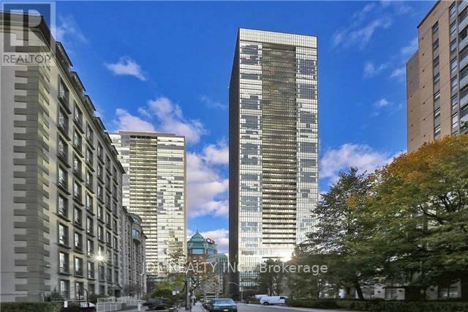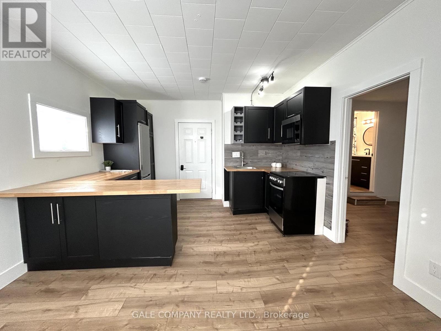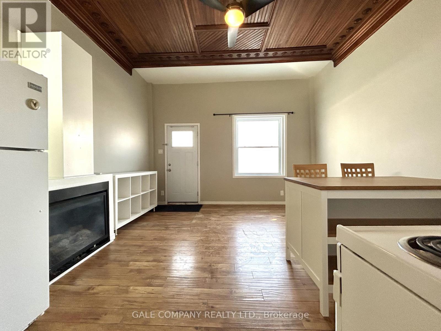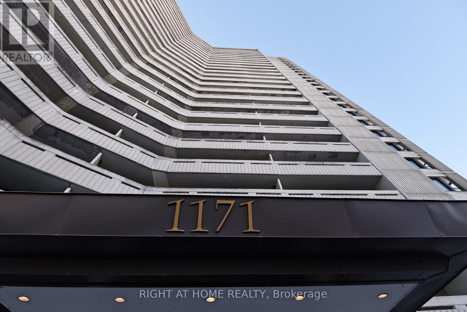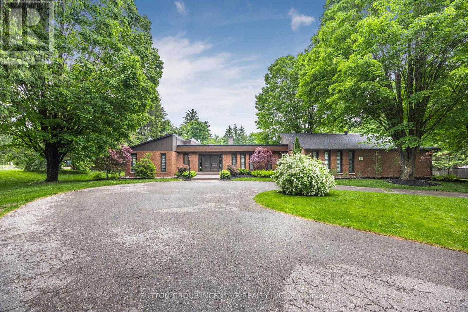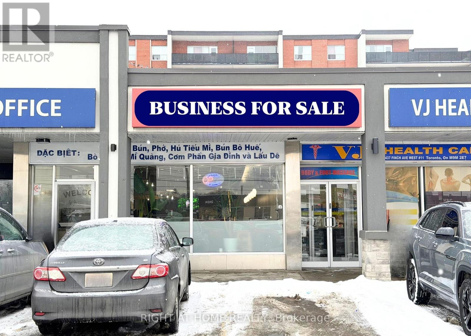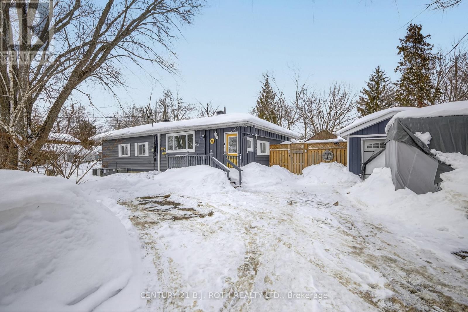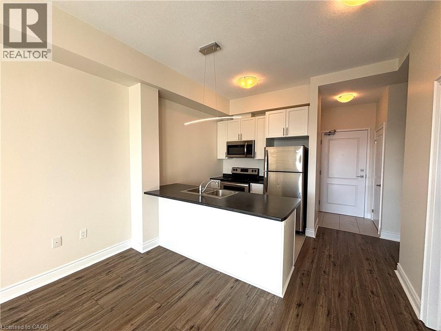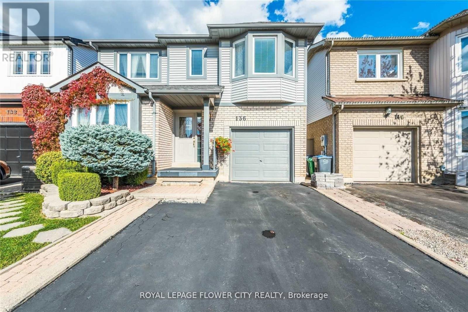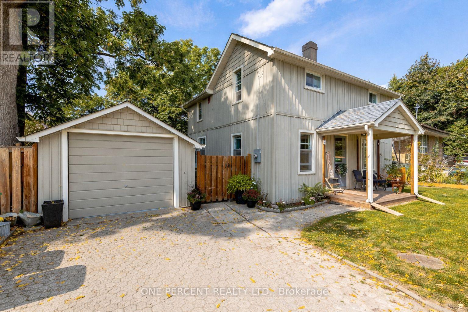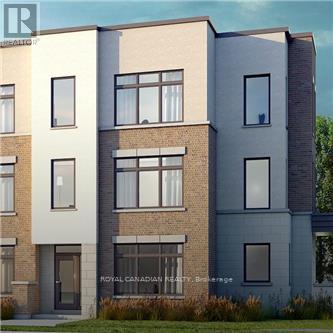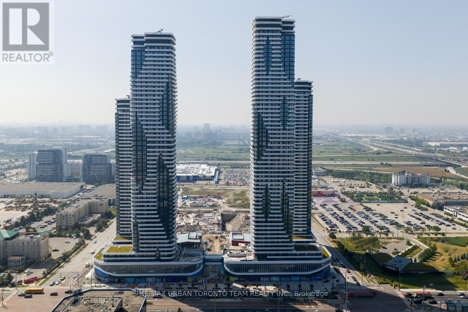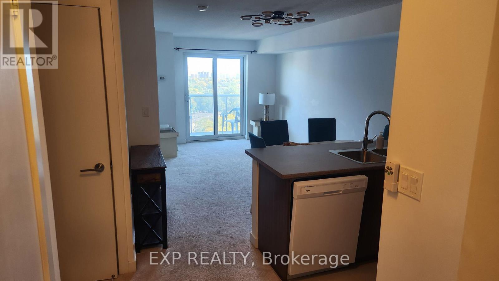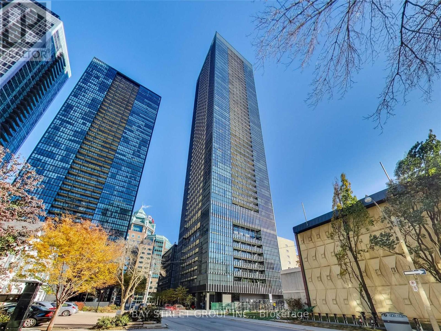1104 - 28 Freeland Street
Toronto, Ontario
An Incredible living experience you should not miss! This stunning Corner with a 9' ceiling, Large one Bedroom plus Den (Total 696sq.ft). Floor to Ceiling Windows with L-Shape large Balcony. Glossy Cabinetry with Quartz Countertop. Bosch Appliances . This luxury building comes with Five-Star Amenities & Security Service. * PATH to Union Station * Close to TTC, George Brown College, QEW, Sugar Beach and more. Luxury Amenities including: Community Center; Gym, Yoga, Spin Room, Bowling, Party Room and Study/Business Centre, Outdoor walking track, fitness circuit to spin studio and gym, indoor & outdoor kids play area, party room etc. (id:47351)
33 Farmington Crescent
Belleville, Ontario
Freehold townhouse in established Belleville neighborhood. Main floor offers one bedroom, full bathroom, and laundry. Fully finished basement features two additional bedrooms, full bathroom, and small kitchen-ideal for extended family or flexible living arrangements.Quality upgrades and modern finishes throughout. Updated fixtures, premium materials, and natural light create a refined, low-maintenance home.Walking distance to Bird Park. Near Walmart Supercentre, public transit, St. Theresa Catholic Secondary School, and Belleville Train Station.Contact us to arrange a viewing. (id:47351)
802 - 461 Green Road
Hamilton, Ontario
Brand new, never lived in 1+den condo in the modern Muse Lakeview Condominiums in Stoney Creek. Many extra upgrades included. Vinyl plank flooring throughout, pot lights, quartz counter tops. Spacious layout with open concept living room/ dining area and kitchen. Den can be used as a spare bedroom/office. Primary bedroom has a closet. Kitchen has island, built-in appliances & plenty of cabinet & counter space. Premium 7-piece stainless steel appliance package: 24" built in Cook Top & Range, 24" fridge, 24" dishwasher, slim line hood-fan. Stackable 24" Compact Laundry Pair in White. One owned locker & 1 underground parking spot included. Close to the GO Station, Confederation Park, QEW & McMaster University. Amenities include a 6th floor BBQ terrace, chefs kitchen lounge, art studio, media room, pet spa, bike storage and more. Smart home features include app-based climate control, security, energy tracking, and digital access. (id:47351)
2104 - 30 Samuel Wood Way
Toronto, Ontario
Bright and Spacious One Bedroom And One Den condo unit in prime Etobicoke location. Large Open Balcony, High Ceilings, Laminate FlooringThru-Out. Modern Kitchen W/Stainless Steel Appliances & Ensuite Laundry. Minutes Walking Distance To Kipling Subway, Go & BusTerminal. Mins To 401/427/Qew. Close To Schools, Groceries, Shopping Etc. 1 Parking And 1 Locker Included. (id:47351)
3193 Crystal Drive
Oakville, Ontario
Come See This Brand New 4 Bedroom, 4 Washroom Home in Oakville - Never Before Lived in! The Home Has an Open Concept Layout With Natural Light And 2 Windows in the Living Room. The Main Floor Has a 9 Ft Ceiling and Gas Fireplace. There Are Ceramic Floor Tiles In The Foyer, Kitchen, Breakfast Room, And All Bathrooms. There Is Hardwood Flooring in the Ground Floor Hall, Living/dining, Family/ Great Room. The Kitchen Has Stone Counter Tops and a Breakfast Counter. The Primary Bedroom Has Walk-in Wardrobes and an Ensuite Bathroom With Double Vanity and Standing Shower. The Other Bedroom Also Has Ensuite Bathroom With Free Standing Tub. The Laundry Room is Conveniently Located on the Second Floor. There is a Spacious Unfinished Basement - an Exciting Opportunity to Add Value - Design Your Own Space. The Location is Near Shopping Centres - Walmart/superstores. It is Close to Reputable Schools, 407/ 403 Highways, Parks, and Trails. (id:47351)
13 - 370 Red Maple Road
Richmond Hill, Ontario
Come Live In The Heart Of Richmond Hill! This Beautiful, Modern, and Bright 2 Br + Den Townhouse features 10 Ft Ceilings on the Main level & 9 Ft Ceilings on the 2nd & 3rd Floors. The open-concept kitchen boasts Granite Counter Tops and a brand new large capacity Samsung smart refrigerator. Tastefully updated throughout with upgraded oak staircase with iron pickets, modern doors, and beautiful LED light fixtures on all levels. Comfort is key with a new upgraded high-efficiency central A/C. Enjoy Your Own 8 X14 Ft Deck Patio With Gas Hookup. Modern blinds Installed. Includes 2 parking spots conveniently located close to the unit. Minutes To Yonge St Transit, Hillcrest Mall, Langstaff GO, 404/407 And Top Rank Schools. Maintenance includes landscaping, snow removal, building exterior maintenance. (id:47351)
28 Credit Lane
Richmond Hill, Ontario
Beautiful 3-storey townhouse located on Bayview in the highly desirable Jefferson community in Richmond Hill. Modern Design W/ Open Concept. Kitchen With Central Island. 10 ft Ceiling on Main and 9 ft Ceiling on 3rd Floor. Top Ranking Richmond Hill High School. Close To Costco, Public Transit, Richmond Hill Go Station, Yrt/Viva, Highway 404 and 407. (id:47351)
81 Wayne Avenue
Toronto, Ontario
Welcome To This Beautiful Bungalow On Wayne Avenue, Perfectly Situated In The Heart Of Wexford Near Warden And Lawrence! This Sun Filled, Spacious Home Features Three Bright Bedrooms Upstairs And Two Additional Bedrooms Downstairs Ideal For Family Living Or Guests. The Main Floor Boasts A Large Living And Dining Area With Expansive Windows, Flooding The Space With Natural Light. Enjoy A Fully Equipped Kitchen, Two Well Appointed Washrooms, And A Huge 60 By 200 Ft Lot Perfect For Entertaining And Outdoor Activities. Located Between Lawrence And Eglinton, You Are Steps Away From Vibrant Restaurants And Have Easy Access To The New Eglinton LRT. This Is A Full Home Offering Comfort, Convenience, And A Fantastic Location. (id:47351)
28 Delbert Drive
Toronto, Ontario
A Spacious And Well Maintained Basement Apartment Located On A Quiet, Family Friendly Street In One Of Scarborough's Most Sought After Neighborhoods. This Bright And Functional Separate Unit Features One Bedroom, One Full Washroom, A Comfortable Living Area, And A Private Kitchen, Offering A Practical And Cozy Living Space. The Home Is Situated In A Peaceful Environment With Respectful And Considerate Tenants On The Main Floor. Basement Tenants Are Responsible For 20% Of The Utilities. Ideally Located Just Steps From Top Rated Schools, Beautiful Parks, Highland Farms Across The Street, And With Quick Access To The 401, TTC, Shops, Community Centres, And Places Of Worship, Including Pentecostal Missionary Church Of Christ Just A One Minute Walk From The Home. (id:47351)
3609 - 117 Mcmahon Drive
Toronto, Ontario
Luxurious Condominium Building In North York Park Place. This Spacious Sun-Filled Unit With 848-Sf Interior Living Space & Features 10-Ft Ceilings; A Modern Kitchen With Integrated Appliances, Quartz Countertop, And Cabinet Organizers; A Spa-Like Bath With Marble Tiles; Full-Sized Washer/Dryer And Roller Blinds. Conveniently Located At Leslie And Sheppard, Walking Distance To 2 Subway Stations. Oriole Go Train Station Nearby. Easy Access To Hwys 401, 404 & DVP. Close To Bayview Village, Fairview Mall, NY General Hospital, IKEA, And More. Premium Amenities Include Tennis Court, Indoor Pool, Full Basketball Court, Gym, Bowling Lanes, Pet Spa, And More. (id:47351)
2810 - 101 Charles Street E
Toronto, Ontario
Client Remarks ***Shared Master Room***. Fully Furnished Master Bedroom with ensuite bathroom in a Stunning North East Facing Luxury Corner Unit, Shared kitchen and living room. All Utilities are Included. High Speed Internet is Included. Landlord Provides Simple Furnitures. Located at the convenient Jarvis&Bloor area downtown Toronto. spacious and bright living room and kitchen. Unobstructed city view.Close to everything. (id:47351)
7 - 131 Reserve Street
Mississippi Mills, Ontario
One bedroom, one bathroom ground floor apartment for rent in the heart of downtown Almonte. Newly renovated and ideal for a working professional, this charming unit features a brand new kitchen with quality, never used appliances, a smart, efficient layout, and a large storage closet. Enjoy walkable access to cafés, restaurants, shops, and scenic river paths everything that makes downtown Almonte such a special place to live. A cozy, low maintenance rental in a fantastic location. Gas and water included. (id:47351)
5 - 31 Bridge Street
Mississippi Mills, Ontario
One bedroom, one bathroom ground floor apartment for rent in the heart of downtown Almonte.The living space is defined by soaring ceilings and a stunning, intricately detailed coffered wood ceiling, showcasing warm tones and craftsmanship rarely found in rental properties. A gas fireplace adds both comfort and charm.The compact, and functional kitchen features an island for casual dining or entertaining. The spacious bedroom includes an original, non-operational fireplace that adds to the apartment's historic character. Set just steps from cafés, restaurants, local shops, and scenic river walks, this apartment offers the perfect blend of downtown convenience and timeless style. A unique opportunity to live in a character filled space that feels thoughtful, warm, and distinctly Almonte. (id:47351)
1406 - 1171 Ambleside Drive
Ottawa, Ontario
Welcome to Unit 1406 at Ambleside II - a bright, newly renovated 2-bedroom, 1-bathroom residence that perfectly balances comfort, elegance, and effortless living in one of Ottawa's most sought-after west-end communities. Perched on a higher floor, this inviting suite is filled with natural light and a refreshing sense of openness, complemented by beautiful Ottawa River views. Step outside and enjoy your private outdoor space - ideal for morning coffee, fresh air, and peaceful evenings overlooking the water. Perfect blend of urban life and easy access to nature. Thoughtfully designed for everyday living, the home features a welcoming open-concept living and dining area, a generous house-sized kitchen with abundant cabinetry and storage, and two well-proportioned bedrooms. Whether you're a professional, first-time renter, downsizer, or simply seeking a refined condo lifestyle, this flexible layout easily accommodates a home office, guest room, or true second bedroom - without compromise. Residents of Ambleside II enjoy an exceptional array of amenities and a genuine sense of community, creating a true "live-in convenience" lifestyle. Amenities include an indoor pool, fitness facilities, sauna, party and meeting rooms, billiards room, squash court, children's reading and playroom, and a shared workshop for handy residents.Rent includes heat, hydro, and water, indoor parking and bike storage making monthly budgeting simple and stress-free.Steps to trails, parks, and outdoor recreation near Britannia Marina, with shopping and restaurants close by-plus the upcoming LRT approximately 400 metres away and a bus stop right in front of your building. All-season bike trails and walking paths are directly behind the building, perfect for an active lifestyle.The unit is available for immediate occupancy. Rent applicants are required to submit a rental application, full credit report, employment income verification, and at least two references from previous landlords. (id:47351)
214 Hickory Lane
Barrie, Ontario
One of a kind luxury private estate nestled in the heart of Barrie on just under 3 acres backing onto Environmental Protected land & Hewitt's creek! Custom built quality home with 5300 square feet of living space with premium finishes, floor to ceiling windows and a open concept layout allowing endless natural light in. Gourmet chef's kitchen featuring 2 oversized islands and custom cabinetry that's perfect for entertaining. Step outside from the walkout basement to your backyard oasis where a beautiful designed in ground heated salt water pool is surrounded by great views, trees, green space, and a spacious patio area. Perfect for summer gatherings for friends and family or peaceful mornings, this outdoor space is the ultimate escape. You can have the experience of Muskoka without the long drive! Near all major amenities including the hospital, great shopping, restaurants, quality schools, parks & 400 highway. Steps to trails leading to Kempenfelt Bay! Don't miss this opportunity to own this 200' x 603' property nestled on a quiet court on one of Barrie's largest & most beautiful lots! (id:47351)
9 - 2437 Finch Avenue W
Toronto, Ontario
Located on the busy Finch Ave W street, near Weston Rd, this Vietnamese restaurant is alarge kitchen with 14-ft commercial hood, walk-in cooler + freezer, and full basement storage.Incredible flexibility in rebranding and relaunching immediately.turnkey opportunity for any concept. The 2160 sqft space is extremely clean and features aWith over 90 seats and a transferable LLBO, it's well-suited for high-volume dine-in andefficient operations. Lease is transferable, $8316 + HST/month (includes TMI & water). Incredible flexibility in rebranding and relaunching immediately. (id:47351)
860 Adams Road
Innisfil, Ontario
**Charming Lakeside Bungalow with Private Beach Access** Welcome to this lovely detached bungalow offering the perfect blend of comfort, privacy, and sought-after lakeside living. Nestled in a fully fenced yard, this well-maintained home features two bathrooms, including a spa-like 4-piece bath with heated floors, ideal for year-round comfort. The huge, recently updated kitchen is the heart of the home-perfect for entertaining, family gatherings, or quiet mornings at home. Step outside to enjoy your private hot tub, creating a true backyard retreat. Adding exceptional value is an additional heated cabin, ideal as a guest space, home office, or creative studio, along with a heated detached single garage. Enjoy exclusive private beach access to one of Alcona's most sought-after beach clubs, offering the ultimate lakeside lifestyle just steps away. With many recent updates throughout, this move-in-ready property is perfect as a full-time residence or weekend escape. (id:47351)
125 Shoreview Place Unit# 603
Stoney Creek, Ontario
Bright and clean 1 bed + Den on TOP FLOOR. Living room with sliding doors to balcony that has lake views. Primary bedroom with walk-in closet. No carpets, new laminate floors and freshly painted. 4-piece bathroom and laundry in-suite. Comes with one underground parking and locker. This well-managed building offers premium amenities including a fully equipped gym, party room, bike storage, and geo-thermal heating and cooling, and beautiful rooftop deck in the summer. Located steps from the Waterfront Trail, beach strip, and lake access. Close access to HWY access for easy commute into the GTA or to Niagara Falls. 10 min drive to Costco and other shops. Tenant pays Hydro & water. (id:47351)
136 Chipmunk Crescent
Brampton, Ontario
Well Maintained 3 Bedrooms Detached House In Most Sought After Location. Large Eat-In Kitchen,Family & Dining Room, Good size Bedrooms, Master Bedroom With Walk-In Closet.Finished BasementWith 3Pc Washroom. No Carpet In The House, Pot Lights, Close To All Amenities, Schools & Hwy.Don't Miss! ** This is a linked property.** (id:47351)
3 Bird Avenue
Brampton, Ontario
Welcome to 3 Bird Ave. A rare opportunity for families, first-time buyers, or investors seeking exceptional value in a central community. This updated and charming detached home is nestled on a quiet dead-end cul-de-sac in Brampton's most convenient and walkable locations. The bright and move-in ready interior offers a blend of modern upgrades and classic character, featuring 3 spacious bedrooms, a welcoming family room, large separate dining area, and a stylish kitchen with updated stainless-steel appliances. Enjoy your morning coffee on the covered back porch, overlooking a private and fenced yard. The detached garage provides additional storage, parking, or hobby space. With just minutes to Brampton GO Station, public transit, highways, schools, parks, City Hall and shopping, location truly sets this home apart. Don't miss your chance to make it yours! (id:47351)
188 Wheat Boom Drive
Oakville, Ontario
Luxury Corner Townhome for Lease in Prime Oakville: | 4 Beds | 3.5 Baths | Double Car Garage | Approx. 2,150 sq ft. Experience upscale living in this sun-filled, freehold luxury townhome located in one of Oakville's most desirable communities. Property Features: Open-concept main floor with Large Windows offering ample natural light Stylish Kitchen with Granite Countertops, Stainless Steel Appliances, and Breakfast Bar Separate Living & Dining Rooms + Cozy Family/Great Room. Luxurious 5-Piece Ensuite in Primary Bedroom. Double Car Garage + Driveway Parking. Central Air Conditioning & Modern Light Fixtures Includes: Stove, Microwave, Dishwasher, Washer & Dryer. Prime Location: Walking distance to Oakville GO Station, bus stop at your doorstep Minutes to QEW/403/407, making commuting a breeze Close to Walmart, Costco, Sheridan College, top-rated schools, parks, and major shopping malls. Ideal for families or professionals seeking space, convenience, and elegance in a thriving neighborhood. (id:47351)
5205 - 8 Interchange Way
Vaughan, Ontario
Festival Tower C - Brand New Building (going through final construction stages) 452 sq feet - 1 Bedroom & 1 bathroom, Balcony - Open concept kitchen living room, - ensuite laundry, stainless steel kitchen appliances included. Engineered hardwood floors, stone counter tops (id:47351)
1217 - 1346 Danforth Road
Toronto, Ontario
Immaculately maintained 1+1 bedroom unit in the Danforth Village Estates! This bright suite offers open-concept living and a balcony with unobstructed view. The kitchen is equipped with stainless steel fridge, induction oven, microwave and a breakfast bar. The primary bedroom is partially furnished, a good size den is setup for home entertainment with a 70" Smart TV or can be used as a work area . Enjoy the convenience of in-suite washing machine. Building amenities including an exercise room, party room, bike storage, and paid visitor parking. Close to TTC bus stop, Eglinton GO, schools, parks, trails, and shopping. This unit is partially furnished, please see attached list. Close to Knob Hill Park and outdoor swimming pool, Knob Hill YMCA and Knob Hill Public school. (id:47351)
2907 - 101 Charles Street E
Toronto, Ontario
Beautiful Furnished Studio In A Super Well-Managed Building, Luxury, Spacious and functional layout. Enjoy The Amazing Views From An Oversized Balcony. Total 3 Closets, including a Very Large One in Living Room. The Kitchen Is Fully Loaded with A Big Island. A Queen Murphy bed and one locker is also included. 3 Minute Walk To The Subway, Restaurants, Shopping, Etc. (id:47351)
