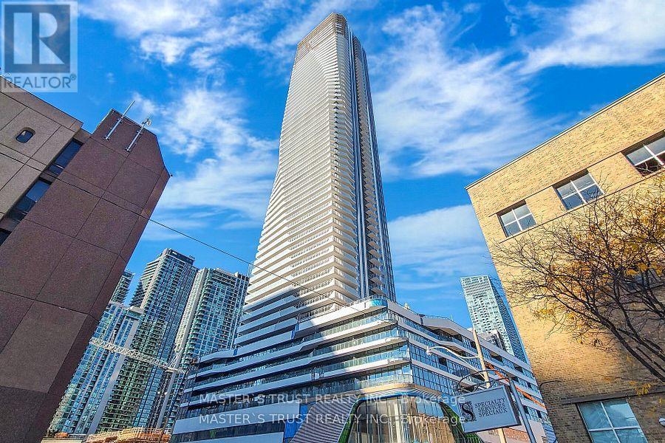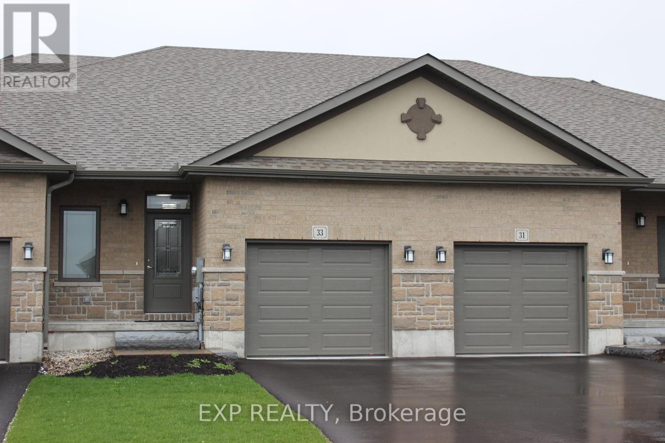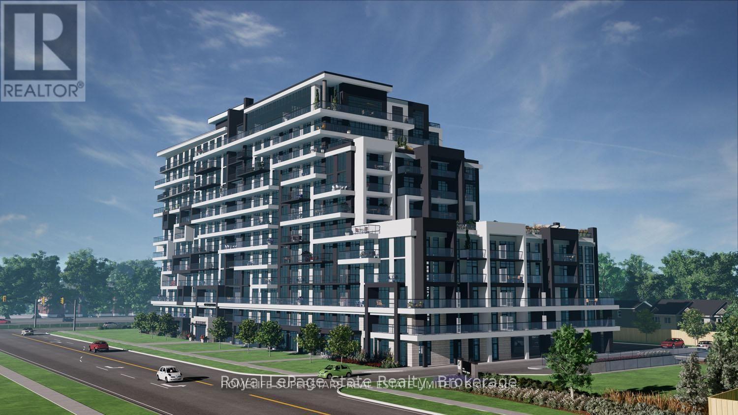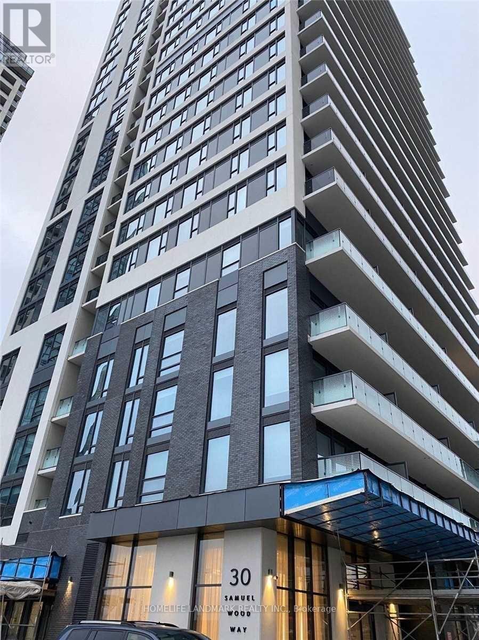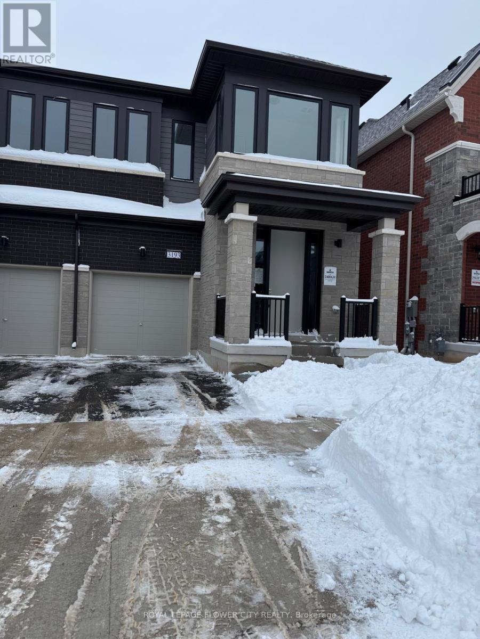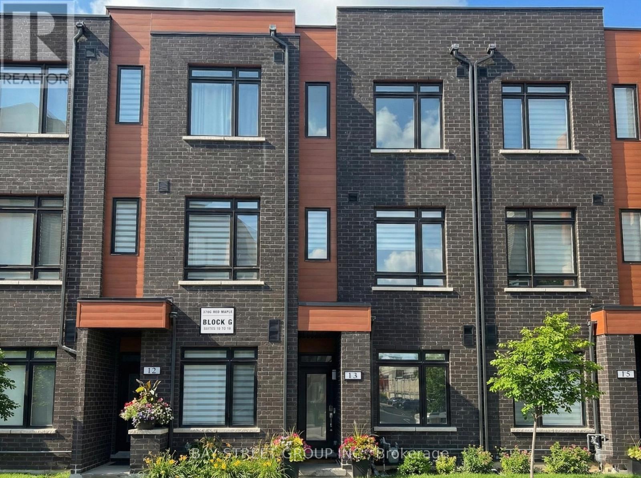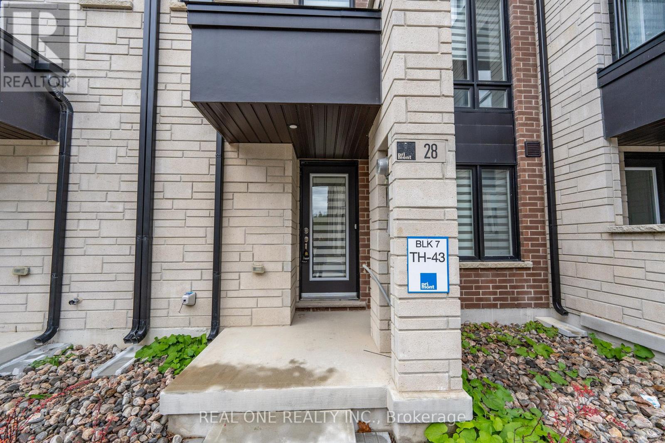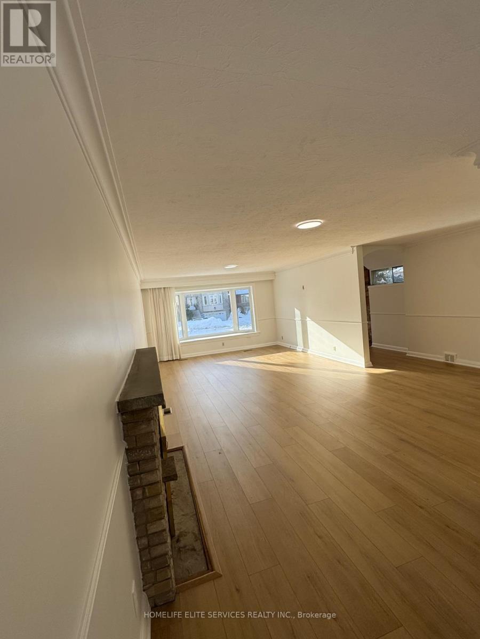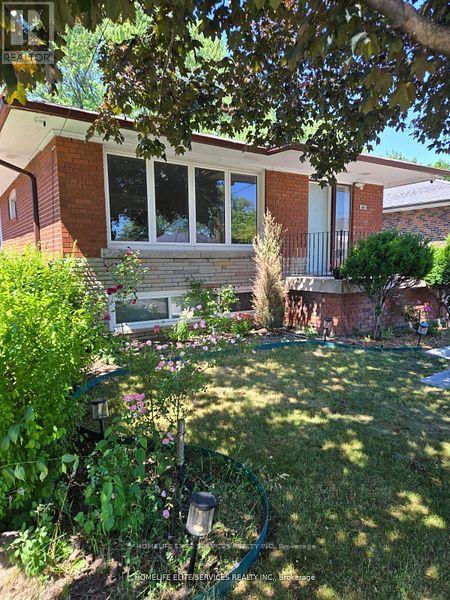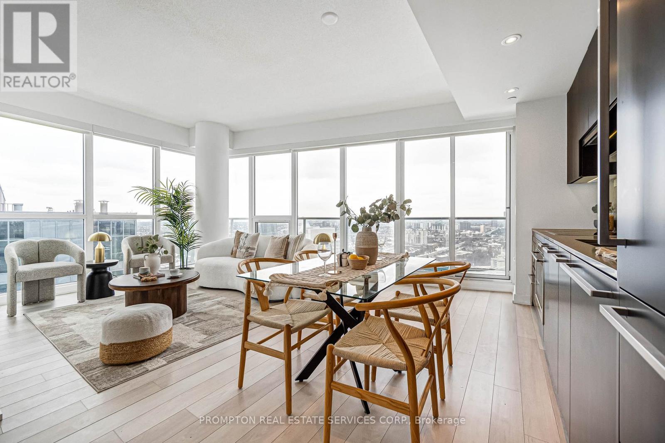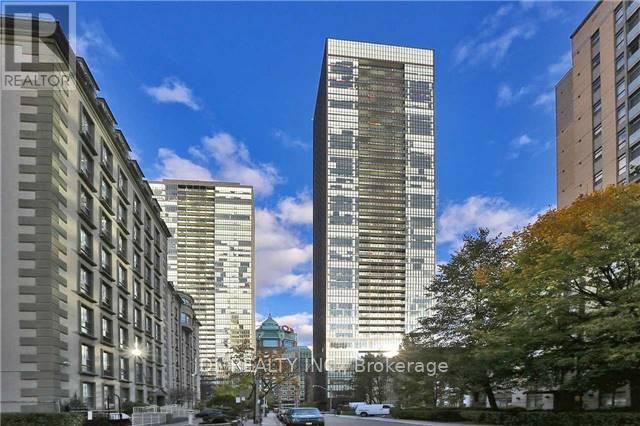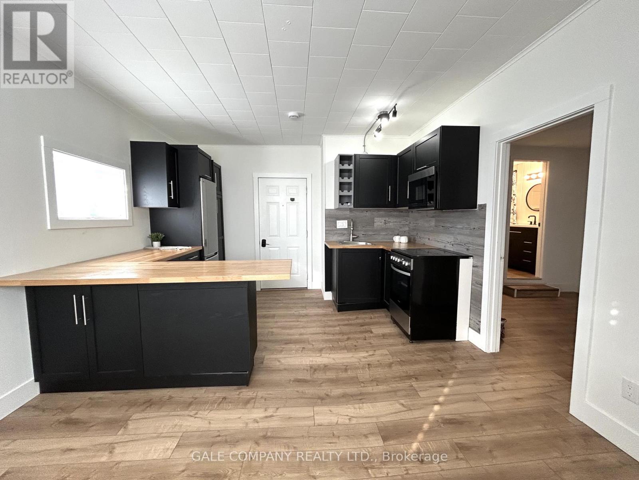1104 - 28 Freeland Street
Toronto, Ontario
An Incredible living experience you should not miss! This stunning Corner with a 9' ceiling, Large one Bedroom plus Den (Total 696sq.ft). Floor to Ceiling Windows with L-Shape large Balcony. Glossy Cabinetry with Quartz Countertop. Bosch Appliances . This luxury building comes with Five-Star Amenities & Security Service. * PATH to Union Station * Close to TTC, George Brown College, QEW, Sugar Beach and more. Luxury Amenities including: Community Center; Gym, Yoga, Spin Room, Bowling, Party Room and Study/Business Centre, Outdoor walking track, fitness circuit to spin studio and gym, indoor & outdoor kids play area, party room etc. (id:47351)
33 Farmington Crescent
Belleville, Ontario
Freehold townhouse in established Belleville neighborhood. Main floor offers one bedroom, full bathroom, and laundry. Fully finished basement features two additional bedrooms, full bathroom, and small kitchen-ideal for extended family or flexible living arrangements.Quality upgrades and modern finishes throughout. Updated fixtures, premium materials, and natural light create a refined, low-maintenance home.Walking distance to Bird Park. Near Walmart Supercentre, public transit, St. Theresa Catholic Secondary School, and Belleville Train Station.Contact us to arrange a viewing. (id:47351)
802 - 461 Green Road
Hamilton, Ontario
Brand new, never lived in 1+den condo in the modern Muse Lakeview Condominiums in Stoney Creek. Many extra upgrades included. Vinyl plank flooring throughout, pot lights, quartz counter tops. Spacious layout with open concept living room/ dining area and kitchen. Den can be used as a spare bedroom/office. Primary bedroom has a closet. Kitchen has island, built-in appliances & plenty of cabinet & counter space. Premium 7-piece stainless steel appliance package: 24" built in Cook Top & Range, 24" fridge, 24" dishwasher, slim line hood-fan. Stackable 24" Compact Laundry Pair in White. One owned locker & 1 underground parking spot included. Close to the GO Station, Confederation Park, QEW & McMaster University. Amenities include a 6th floor BBQ terrace, chefs kitchen lounge, art studio, media room, pet spa, bike storage and more. Smart home features include app-based climate control, security, energy tracking, and digital access. (id:47351)
2104 - 30 Samuel Wood Way
Toronto, Ontario
Bright and Spacious One Bedroom And One Den condo unit in prime Etobicoke location. Large Open Balcony, High Ceilings, Laminate FlooringThru-Out. Modern Kitchen W/Stainless Steel Appliances & Ensuite Laundry. Minutes Walking Distance To Kipling Subway, Go & BusTerminal. Mins To 401/427/Qew. Close To Schools, Groceries, Shopping Etc. 1 Parking And 1 Locker Included. (id:47351)
3193 Crystal Drive
Oakville, Ontario
Come See This Brand New 4 Bedroom, 4 Washroom Home in Oakville - Never Before Lived in! The Home Has an Open Concept Layout With Natural Light And 2 Windows in the Living Room. The Main Floor Has a 9 Ft Ceiling and Gas Fireplace. There Are Ceramic Floor Tiles In The Foyer, Kitchen, Breakfast Room, And All Bathrooms. There Is Hardwood Flooring in the Ground Floor Hall, Living/dining, Family/ Great Room. The Kitchen Has Stone Counter Tops and a Breakfast Counter. The Primary Bedroom Has Walk-in Wardrobes and an Ensuite Bathroom With Double Vanity and Standing Shower. The Other Bedroom Also Has Ensuite Bathroom With Free Standing Tub. The Laundry Room is Conveniently Located on the Second Floor. There is a Spacious Unfinished Basement - an Exciting Opportunity to Add Value - Design Your Own Space. The Location is Near Shopping Centres - Walmart/superstores. It is Close to Reputable Schools, 407/ 403 Highways, Parks, and Trails. (id:47351)
13 - 370 Red Maple Road
Richmond Hill, Ontario
Come Live In The Heart Of Richmond Hill! This Beautiful, Modern, and Bright 2 Br + Den Townhouse features 10 Ft Ceilings on the Main level & 9 Ft Ceilings on the 2nd & 3rd Floors. The open-concept kitchen boasts Granite Counter Tops and a brand new large capacity Samsung smart refrigerator. Tastefully updated throughout with upgraded oak staircase with iron pickets, modern doors, and beautiful LED light fixtures on all levels. Comfort is key with a new upgraded high-efficiency central A/C. Enjoy Your Own 8 X14 Ft Deck Patio With Gas Hookup. Modern blinds Installed. Includes 2 parking spots conveniently located close to the unit. Minutes To Yonge St Transit, Hillcrest Mall, Langstaff GO, 404/407 And Top Rank Schools. Maintenance includes landscaping, snow removal, building exterior maintenance. (id:47351)
28 Credit Lane
Richmond Hill, Ontario
Beautiful 3-storey townhouse located on Bayview in the highly desirable Jefferson community in Richmond Hill. Modern Design W/ Open Concept. Kitchen With Central Island. 10 ft Ceiling on Main and 9 ft Ceiling on 3rd Floor. Top Ranking Richmond Hill High School. Close To Costco, Public Transit, Richmond Hill Go Station, Yrt/Viva, Highway 404 and 407. (id:47351)
81 Wayne Avenue
Toronto, Ontario
Welcome To This Beautiful Bungalow On Wayne Avenue, Perfectly Situated In The Heart Of Wexford Near Warden And Lawrence! This Sun Filled, Spacious Home Features Three Bright Bedrooms Upstairs And Two Additional Bedrooms Downstairs Ideal For Family Living Or Guests. The Main Floor Boasts A Large Living And Dining Area With Expansive Windows, Flooding The Space With Natural Light. Enjoy A Fully Equipped Kitchen, Two Well Appointed Washrooms, And A Huge 60 By 200 Ft Lot Perfect For Entertaining And Outdoor Activities. Located Between Lawrence And Eglinton, You Are Steps Away From Vibrant Restaurants And Have Easy Access To The New Eglinton LRT. This Is A Full Home Offering Comfort, Convenience, And A Fantastic Location. (id:47351)
28 Delbert Drive
Toronto, Ontario
A Spacious And Well Maintained Basement Apartment Located On A Quiet, Family Friendly Street In One Of Scarborough's Most Sought After Neighborhoods. This Bright And Functional Separate Unit Features One Bedroom, One Full Washroom, A Comfortable Living Area, And A Private Kitchen, Offering A Practical And Cozy Living Space. The Home Is Situated In A Peaceful Environment With Respectful And Considerate Tenants On The Main Floor. Basement Tenants Are Responsible For 20% Of The Utilities. Ideally Located Just Steps From Top Rated Schools, Beautiful Parks, Highland Farms Across The Street, And With Quick Access To The 401, TTC, Shops, Community Centres, And Places Of Worship, Including Pentecostal Missionary Church Of Christ Just A One Minute Walk From The Home. (id:47351)
3609 - 117 Mcmahon Drive
Toronto, Ontario
Luxurious Condominium Building In North York Park Place. This Spacious Sun-Filled Unit With 848-Sf Interior Living Space & Features 10-Ft Ceilings; A Modern Kitchen With Integrated Appliances, Quartz Countertop, And Cabinet Organizers; A Spa-Like Bath With Marble Tiles; Full-Sized Washer/Dryer And Roller Blinds. Conveniently Located At Leslie And Sheppard, Walking Distance To 2 Subway Stations. Oriole Go Train Station Nearby. Easy Access To Hwys 401, 404 & DVP. Close To Bayview Village, Fairview Mall, NY General Hospital, IKEA, And More. Premium Amenities Include Tennis Court, Indoor Pool, Full Basketball Court, Gym, Bowling Lanes, Pet Spa, And More. (id:47351)
2810 - 101 Charles Street E
Toronto, Ontario
Client Remarks ***Shared Master Room***. Fully Furnished Master Bedroom with ensuite bathroom in a Stunning North East Facing Luxury Corner Unit, Shared kitchen and living room. All Utilities are Included. High Speed Internet is Included. Landlord Provides Simple Furnitures. Located at the convenient Jarvis&Bloor area downtown Toronto. spacious and bright living room and kitchen. Unobstructed city view.Close to everything. (id:47351)
7 - 131 Reserve Street
Mississippi Mills, Ontario
One bedroom, one bathroom ground floor apartment for rent in the heart of downtown Almonte. Newly renovated and ideal for a working professional, this charming unit features a brand new kitchen with quality, never used appliances, a smart, efficient layout, and a large storage closet. Enjoy walkable access to cafés, restaurants, shops, and scenic river paths everything that makes downtown Almonte such a special place to live. A cozy, low maintenance rental in a fantastic location. Gas and water included. (id:47351)
