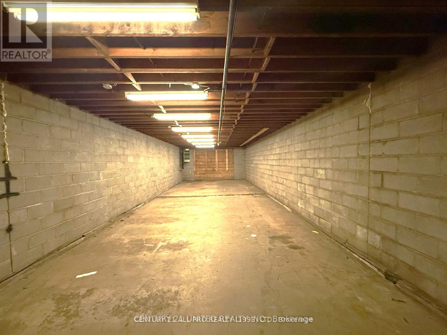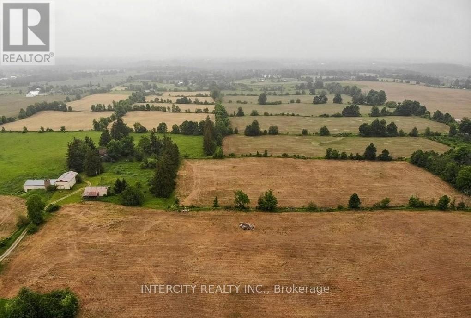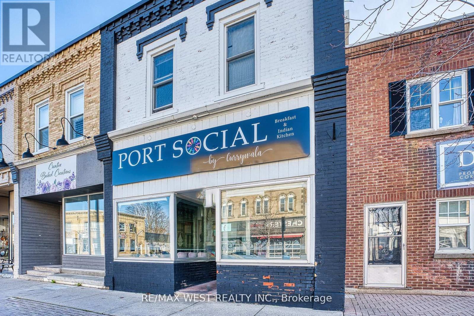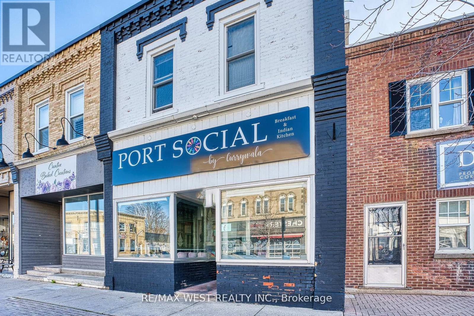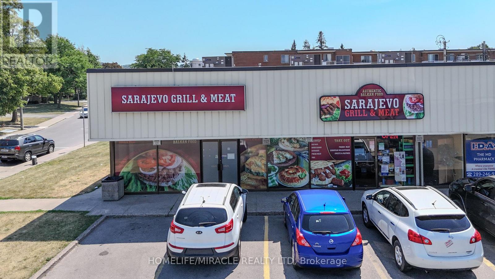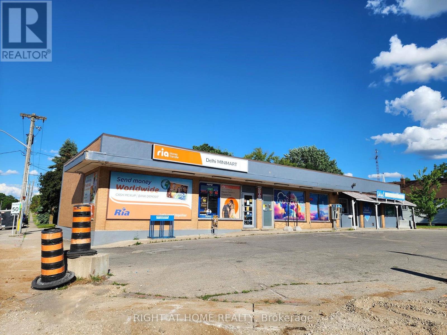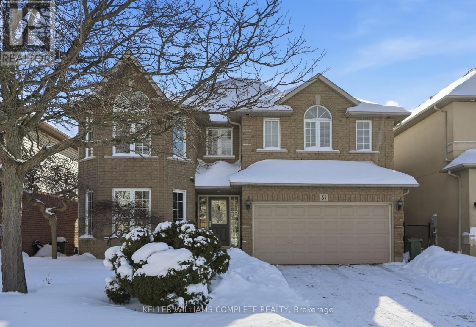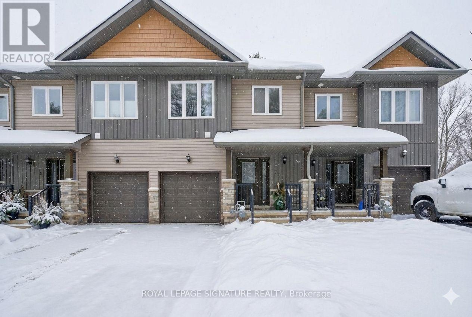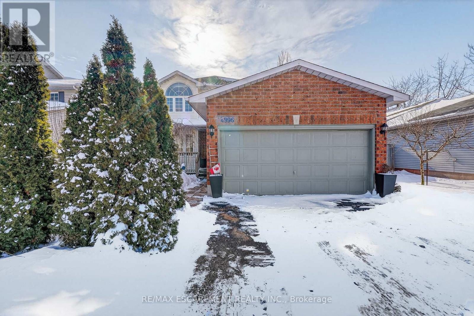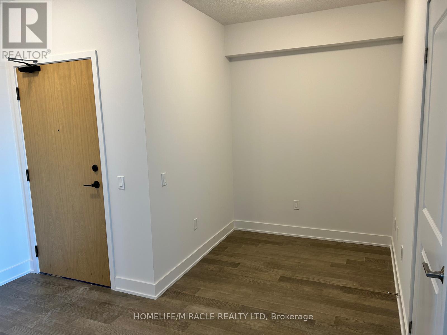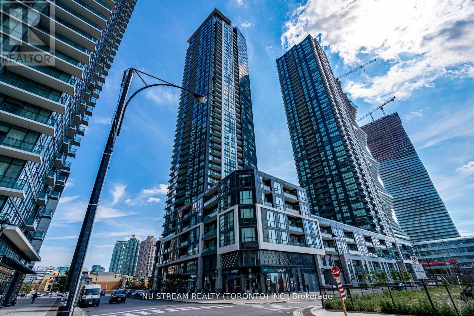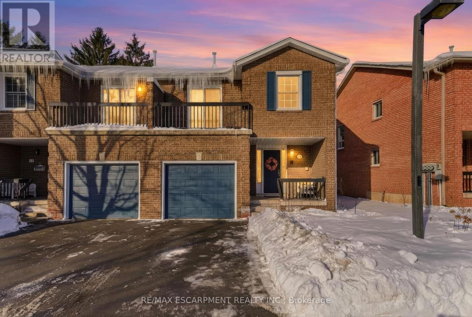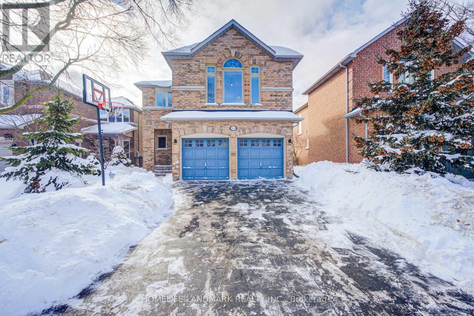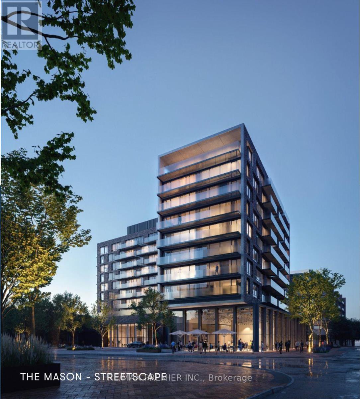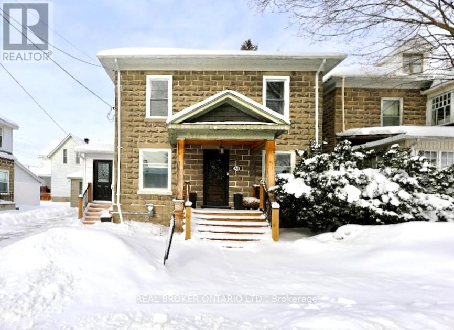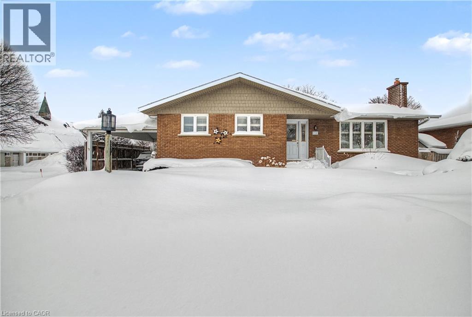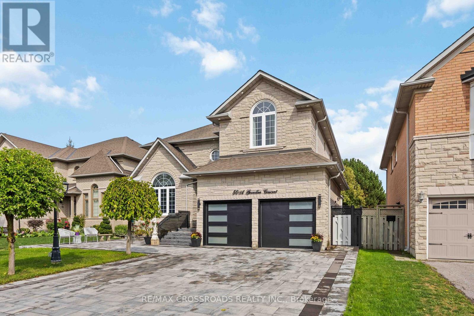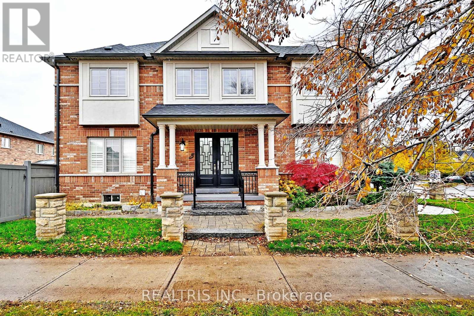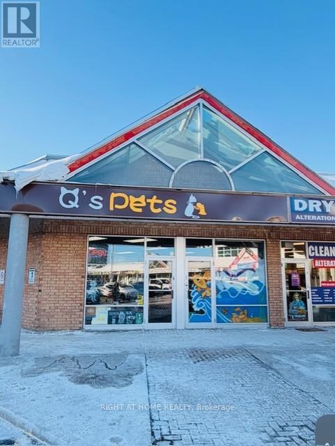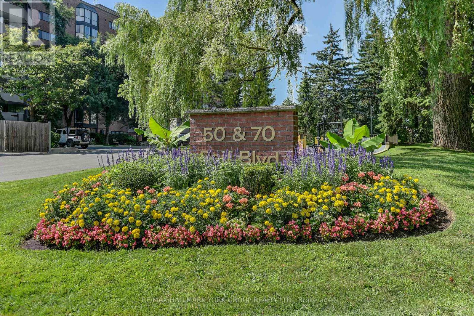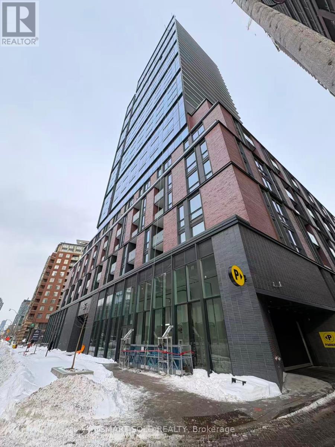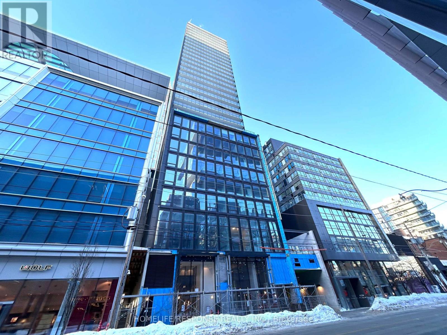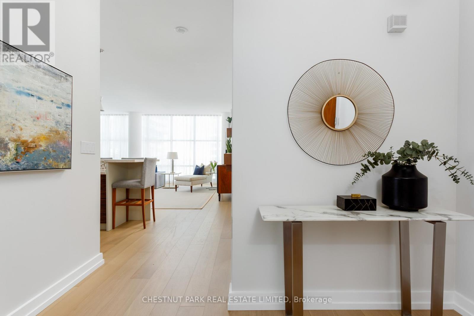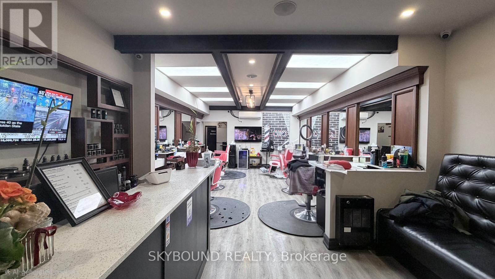Unit B - 84 King Street W
Cobourg, Ontario
Flexible Warehouse Space for Lease - Downtown Core. Versatile 2800 approx. warehouse, workshop Commercial space located directly behind Main Street in the heart of downtown. This solid concrete-block building offers excellent functionality for a wide range of commercial or potential for light-industrial uses or assembly, warehouse, workshop, studio, storage, production, manufacturing. Check with town for all intended use. Retail storefront on main street in the front of this space is also for leased if you wish to occupy both. Situated in back of a thriving business and tourist district surrounded by long-established anchor tenants including banks, law offices, financial consultants, boutiques, restaurants, and the Victoria Concert Hall & Art Gallery. Only one block from the VIA Station and minutes to 401/407 access. Has Rear access from Orange Street with ample space for shipping, receiving, and parking. Large open warehouse/workshop layout; can be demised or customized to suit. Formerly used as a bike repair and skate-sharpening workshop, plus decades of storage for a retail sporting goods store. Side entrance and an overhead door area at the rear (currently not operational but may be reactivated or adapted possibly). Durable concrete floors; some existing workshop tables. Ideal for commercial, small scale production or packaging or other warehouse or service-based operations. Additional Opportunity: The front Unit A is a retail storefront on Main Street & also available for lease under a separate listing and can be combined with this warehouse for expanded operations. (id:47351)
7 - 8373 High Way
Guelph/eramosa, Ontario
Outstanding land investment opportunity in Rockwood. This 104.5-acre parcel features prime Frontage on Guelph Line, quick access to Highway 7, borders the southern urban boundary of Rockwood, and is adjacent to recently developed land-creating significant opportunity for Future development or syndication. The property includes a century log home with a brick addition in a private rural setting; buildings require substantial renovation and are considered secondary to the land value. Offered at a highly attractive price given its size, Location, and proximity to active development. (id:47351)
671 Goderich Street
Saugeen Shores, Ontario
Investment opportunity! Commercial building located on Main Street of Port Elgin. Just steps to the shores of Lake Huron. Bustling tourist location with stable population base. Building is currently leased out with Restaurant on site. Sale includes many of the kitchen furnishings. Upstairs is a large 3 bedroom apartment renovated a only a few years ago. Location is amazing here for long term sustainability in addition to great rental return. This unit must be seen to be appreciated. (id:47351)
671 Goderich Street
Saugeen Shores, Ontario
Investment opportunity! Commercial building located on Main Street of Port Elgin. Just steps to the shores of Lake Huron. Bustling tourist location with stable population base. Building is currently leased out with Restaurant on site. Sale includes many of the kitchen furnishings. Upstairs is a large 3 bedroom apartment renovated only a few years ago. Location is amazing here for long term sustainability in addition to great rental return. This unit must be seen to be appreciated. (id:47351)
1 & 2 - 754 Queenston Road
Hamilton, Ontario
CAN BE CONVERTED INTO OTHER FOOD CONCEPT. Sarajevo Grill & Meat Business in Hamilton, ON is For Sale. Located at the busy intersection of Queenston Rd/Clapham Rd. Surrounded by Fully Residential Neighbourhood, Close to Schools, Highway, Offices, Banks, Major Big Box Store and Much More. Business with so much opportunity to grow the business even more. Monthly Sales: Approx: $50,000 - $52,000 before HST, Rent: $7561.82/m including TMI & HST, Lease Term: Existing 5 + Option to renew, Seating: 35. (id:47351)
289 James Street
Norfolk, Ontario
Excellent investment opportunity! Commercial building in the heart of Delhi, just 1.5 hours from the Greater Toronto Area (GTA). Prime location on Highway 3, corner lot. Features 3 units, building area of approximately 3,000 sq. ft. Ample on-site parking available. Building in as-is condition. Don't miss it! (id:47351)
37 Southcreek Drive
Hamilton, Ontario
A rare find!!! This well-maintained 2,662 sqft detached home in Ancaster's Meadowlands, built in 1999 and lovingly cared for by its original owners boasts 5 large bedrooms upstairs, providing an exceptional amount of space to suit all of your needs! Fronting on the south, this bright and sunny home features a traditional centre hallway layout and is carpet-free with hardwood throughout. The open concept living room and dining area lead into the eat-in kitchen, equipped with stainless steel appliances including a gas stove. The family room provides additional living space and features a cozy gas fireplace, ideal for everyday living. The unfinished basement creates endless possibilities and awaits your own personal finishing touches. Step right out to your very own fully fenced, private backyard oasis with a patio area featuring a natural gas BBQ hookup and beautiful landscaping surrounded by evergreens, creating a private retreat perfect for both entertaining and relaxing. There is ample parking with a 2-car attached garage and a 4-car driveway. Ideally located close to schools including Ancaster Meadow and Holy Name of Mary elementary schools, and Ancaster High and Bishop Tonnos secondary schools. Just minutes to shopping including Costco, a variety of restaurants, plenty of parks and more, with quick and easy access to the Linc, Hwy 403 and the Red Hill Valley Pkwy for commuters. Updates include shingles 2014, high efficiency A/C and furnace 2017, patio door 2019, hot water heater 2025 (all dates approximate). Other interior features: Backflow drain valve. Don't miss your opportunity to own this fantastic property in a vibrant family-friendly neighbourhood! (id:47351)
3 - 393 Manitoba Street
Bracebridge, Ontario
Muskoka Living in this maintenance free 3 bed, 3 bath townhome in the heart of MUSKOKA for only $529,900! Experience the perfect blend of comfort and convenience in this stunning townhome located just minutes from downtown Bracebridge. Granite Springs offers an exceptional lifestyle with outdoor adventures right at your doorstep. Step inside this bright, freshly painted unit to high end vinyl flooring and pot lights that enhance the home's bright and airy atmosphere. The spacious open concept living, dining area features a large island with additional storage and walk-out to the private backyard, perfect for relaxing evenings at home. Enjoy the convenience of upstairs laundry, making everyday chores a breeze. The primary bedroom features a large walk in closet, ensuite washroom with a walk in shower, double sink and modern soaker tub. A covered porch with a walkout deck and a gas BBQ outlet invites you to enjoy alfresco dining and entertaining in your private outdoor space. The clubhouse includes a pool table, party room, gym, library and outdoor recreation area overlooking the meticulously maintained gardens for additional entertainment space and social events in this family friendly community. This townhome is ready for you to move in and start enjoying life in this vibrant community. Explore breathtaking waterfalls, pristine beaches, scenic bike trails, and renowned golf courses. Enjoy boutique shopping and delightful dining options, all within a short drive. Don't miss your chance to own this beautiful townhome in Granite Springs, where nature and urban amenities (id:47351)
4996 Greenlane Road
Lincoln, Ontario
FLEXIBLE LIVING SPACE, PRIME SETTING ... Positioned along one of Beamsville's key corridors, 4996 Greenlane Road delivers a rare blend of residential comfort and future flexibility. The main floor is designed for everyday function, featuring an inviting entrance with luxury vinyl flooring and inside access to the double garage, which also offers direct access to the backyard. A convenient 2-pc bath with QUARTZ vanity sits just off the foyer. The combined living and dining room is full of natural-light, provided by XL windows on either end of the room. Opening into the kitchen - finished with UPDATED cabinetry and durable luxury vinyl flooring - with walk-out through sliding patio doors leading to a spacious, fully fenced yard complete with patio, gazebo, mature gardens and trees. The upper level provides three bedrooms and a refreshed 4-pc bath with porcelain tile and updated vanity (completed five years ago). The primary bedroom is highlighted by a massive north-facing window with a distinctive half-moon feature, while the second and third bedrooms enjoy sunny south-facing views. The partially finished basement with pot lights and large windows adds versatility. Previously used as a commercial kitchen, the basement still includes a 220-volt stove hookup and existing drains behind the walls - adding unique potential for future plans. With GC3 (General Commercial) zoning as per the Town of Lincoln zoning maps, it opens the door to a variety of potential uses for the right buyer. Additional features include minor accessibility railings, and double asphalt driveway. Located walking distance to town, steps from the new school projected to open Sept 2026, and just minutes from the QEW, scenic vineyards, local restaurants, parks, and shopping. Only 10 minutes to the Grimsby GO Station, 30 minutes to Niagara Falls and the U.S. border, and just an hour from Toronto, it's the perfect blend of small-town charm and big-city access. CLICK ON MULTIMEDIA for video tour & more. (id:47351)
1405 W - 202 Burnhamthorpe Road E
Mississauga, Ontario
One Bedroom plus Den, Brand new building from Kaneff. Very fresh looking condo that comes with dedicated underground parking and locker. All Stainless Steel Appliances and a very modern looking kitchen. The Condo is ideally located in City Centre area of Mississauga. Walking distance to Square One shopping area, well connected to the business and shopping area of Mississauga. The upcoming LRT is close-by. Well connected to Highway 401, 403 and the QEW. The building is yet on the quiet side of the City Centre. The building has all modern amenities for you to enjoy. (id:47351)
3508 - 510 Curran Place
Mississauga, Ontario
Luxury Condo In The Heart Of Mississauga City Centre, With 9' Ft Ceilings, 1 Bedroom, 1 Bathroom With Breathtaking Views. Brand New Laminate Flooring In The Bedroom. Lots Of Natural Light Floor-To-Ceiling Windows. Open Concept Living Room, Dining Room With Walkout To Balcony. Breakfast Bar, One Locker, And Underground Parking. Steps Away From Transit, YMCA, Sheridan College, Celebration Square, The Mississauga Central Library & Square One. (id:47351)
15 - 1205 Lambs Court
Burlington, Ontario
Much sought-after South Burlington location! This immaculate end-unit townhome backing onto a ravine is tucked into a private, mature, tree-lined enclave in the highly desirable Maple neighbourhood, steps to Mapleview Mall, parks, downtown, the lake, GO Transit, and highways. Offering approximately 2,400 sq ft of total living space, this well-maintained home features 3 bedrooms and 3 full bathrooms across a thoughtful multi-level layout. The main floor includes a spacious family room with gas fireplace, walkout to a private ravine-facing deck, a bedroom, and a 3-piece bathroom-perfect for guests or a private retreat. Upstairs, the bright kitchen and dining area with granite countertops, abundant cabinetry, and hardwood flooring are ideal for entertaining. A second family/living room provides flexible living space. The primary suite boasts an oversized walk-in closet, 3-piece ensuite, and balcony with serene views. Low condo fees cover exterior maintenance, lawn care, and snow removal. A rare opportunity to enjoy privacy, scenic ravine views, and low-maintenance living in one of Burlington's most desirable locations. (id:47351)
2198 Arbourview Drive
Oakville, Ontario
Backing Onto Ravine, 4 + 1 Bedroom, 4 Bath Family Home, Recently Renovated With A Newly Upgraded Basement, New Kitchen And Bathroom Countertops, Updated Lighting Throughout, New Basement Flooring, And New Hardwood Flooring On The Main And Second Floors. In Prime Westmount Street On Treed Lot, Walking Out Basement, Oversized Lofted Great Room With Cathedral Windows, Gas Fireplace. Spacious Living And Dining Rooms Hardwood Floors. The Large Eat-In Kitchen Features An Oversized Walk-Out To An Awning Covered Deck. Handy Main Floor Laundry Room. The Master Bedroom Features A Luxurious Ensuite. (id:47351)
301 - 251 Mansory Way
Mississauga, Ontario
Welcome to modern living in the heart of Port Credit! This exquisite one-bedroom, one-bathroom unit boasts over 650 square feet of spacious and stylish living accommodations, complemented by floor-to-ceiling windows that flood the home with natural light. Savor breathtaking views from your private balcony, designed for both comfort and functionality. This unit features an open-concept living and dining area, equipped with sleek modern appliances, and spacious bedrooms for ultimate privacy and convenience. Additional amenities include one parking space and convenient access to public transit just outside your door. Nestled within a vibrant community, you are conveniently located near local shops, restaurants, parks, the waterfront, and trails. Whether commuting or enjoying leisure time, this home seamlessly combines urban convenience with natural beauty. (id:47351)
584 Jessup Street
Prescott, Ontario
Charming and updated 3-bedroom two-storey home in a convenient Prescott location close to downtown amenities, schools, and the waterfront. This move-in-ready property blends classic character with modern updates, featuring a bright main floor layout with a spacious living room, dining area, and renovated kitchen. Upstairs offers three comfortable bedrooms and a refreshed full bath. Enjoy the ease of municipal services, natural gas heating, and low maintenance living. Compact lot with backyard space for gardens or outdoor seating. Just minutes to shops, restaurants, parks, and the scenic St. Lawrence River. A great option for first-time buyers, investors, or anyone seeking affordable comfort near the heart of Prescott. (id:47351)
938 Wellington Street
Port Elgin, Ontario
Enjoy the best of community living in this home, nestled in a mature, highly sought-after neighborhood. This bungalow offers generous room sizes and a functional layout. The main level features all California wooden blinds, a maple eat-in kitchen, stove (approx. two years old), gleaming hardwood floors, a spacious living room and a 4 pcs. bath complete with jacuzzi tub, separate shower and vanity with Corian countertop. The spacious main floor primary bedroom includes a walk-in closet and maple floors and has been opened up into the second bedroom to enlarge it. Install one wall and it is easily back to a 3 bedroom! The third bedroom offers double closets and garden doors which lead to a private pool area. Convenient Main floor laundry featuring a washer and dryer that are approximately five years old. The lower level extends the living space with a cozy family room featuring a gas fireplace. Entertain at the beautiful Butternut bar complete with shelving, floor to ceiling wine rack, stainless steel countertops and a double sink. This level also offers 2 additional bedrooms and a 3 pcs. bath. The hot water tank is owned and is approx. one year old along with the blower motor on the furnace. Outside truly must be seen to be appreciated! Professionally designed landscape and plants and flowers that bloom year after year. This property offers easy, low-maintenance living with little grass to cut and a private backyard oasis featuring an inground pool with an approx., three year old water pump motor and serviced pump house, this is the place to unwind, entertain and enjoy summer days. Approx. three years ago a new waste water line was put in from the home to the street. Included in this home are the washer, dryer, fridge, stove, dishwasher and microwave. Some additional updates made over the years are: newer flooring in the basement, vinyl siding, soffit, fascia and shingles approx. 2014, pool liner approx. 2016 adding to the home's overall value and convenience. (id:47351)
50 Grandlea Crescent
Markham, Ontario
Spacious main floor and upper-level lease only (basement not included) offering approximately 3,500 sq ft of bright, well-designed living space in Markham's desirable Rouge Fairways community. This home features a generous layout with a large living room, family room, formal dining area, and breakfast area, plus a main-floor office that can also be used as an additional bedroom, making it a 4+1 bedroom, 4 washroom home. The modern kitchen includes a mix of new and newer appliances, and California shutters throughout all rooms add both style and privacy. The oversized primary bedroom includes a private ensuite, offering comfort and retreat-like space. Three parking spaces included (1 garage, 2 driveway). Utilities are shared, and the hot tub is not included. Tenants are responsible for snow removal and grass cutting. Single Key verification required. Qualified tenants only. Ideal for families or business professionals looking for space, comfort, and location - $4,100/month represents excellent value for a home of this size and quality and is truly a steal. (id:47351)
3 Ida Jane Grove
Whitchurch-Stouffville, Ontario
Welcome to 3 Ida Jane Grove - where modern design meets timeless comfort in the heart of Stouffville. Completely transformed with high-end finishes and thoughtful upgrades, this stunning two-storey detached home offers a fresh take on luxury living. From the moment you step inside, you'll be greeted by an open, airy layout filled with natural light and elegant design details. The main floor features wide-plank hardwood floors, sleek custom cabinetry, and a designer kitchen that's both functional and beautiful - perfect for family meals or entertaining in style. The spacious living and dining areas flow seamlessly, creating a warm and inviting atmosphere for gatherings large or small.Upstairs, the primary suite feels like a private retreat, complete with a walk-in closet and a spa-inspired ensuite featuring a freestanding tub and glass shower. Each additional bedroom is generously sized, with its own access to a modern bathroom, offering comfort and privacy for every family member.The fully finished basement apartment offers a two-bedroom suite with a full bath, kitchen, living area, and separate laundry facilities. Perfect for supplementary income for first time home buyers, move-up buyers and investors. Outside, the beautifully landscaped yard provides the perfect space to relax or host great evenings. Located on a quiet, family-friendly street, this home offers the best of Stouffville - top-rated schools, parks, and trails just steps away, with boutique shops, dining, and the GO Train all nearby. With its blend of sophisticated updates, quality craftsmanship, and unbeatable location, 3 Ida Jane Grove is move-in ready and made to impress.Come see why this home stands out - where every detail has been elevated, and every space feels like home! (id:47351)
6 - 420 Hwy 7 E
Richmond Hill, Ontario
LOCATION LOCATION LOCATION /Prime Pet Product and Grooming Business for Sale! Located in one of the most sought-after high-traffic Doncrest Market Place in Richmond Hill. Located steps from HWY 7 and Bayview Ave. Outstanding opportunity to acquire a turnkey Pet Grooming and Retail business in a prime location! The current owner has invested significantly ($$$) in high-quality upgrades, featuring top-of-the-line grooming facilities and modern retail shelving. This established business boasts a stellar reputation and serves a large, loyal customer base of local pet-loving families. Truly a "turnkey" operation perfect for an experienced groomer or a new entrepreneur looking to step into a profitable venture immediately. Seller is willing to provide training to ensure a smooth transition. Don't miss out on the best timing to start your own pet business! (id:47351)
112 - 50 Baif Boulevard
Richmond Hill, Ontario
Welcome to this beautifully maintained 2-bedroom, 2-bathroom ground-floor suite at Blvd, in the heart of Richmond Hill. Featuring a newer kitchen, professionally painted throughout, this unit offers a rare private walk-out terrace perfect for outdoor dining or relaxing in your own quiet space. Open-concept Living/Dining Room perfect for entertaining! Spacious bedrooms, well-appointed bathrooms, and abundant natural light make this home ideal for comfortable everyday living. No waiting for elevators! Upgraded Hunter Douglas Blinds in the living room. Unbeatable location steps to Hillcrest Mall, Yonge Street transit, shopping, restaurants, and all amenities. A perfect opportunity for first-time buyers, downsizers, or investors seeking convenience and lifestyle. (id:47351)
823 - 35 Parliament Street
Toronto, Ontario
Welcome to The Luxury Condos in Distillery District, never lived in 2 Bed apartment for lease. The Unit Furnished With Morden and Beautiful Furniture. You don't need anything but move in. You Can See The CN Towner in The Living Room and Bedroom.This Bright, Beautifully Upgraded Suite Offers A Super Functional Layout At Just Under 600 Sq Ft With Wide Plank Flooring, A Modern Kitchen With Integrated Appliances And Sleek White/Wood Cabinetry, Floor-To-Ceiling Windows, And Breathtaking West Views Of TheCity Skyline. The Building Offers Over 20,000 Sq Ft Of Incredible Amenities That You Will Love, Including An Outdoor Pool With Sun Deck, Multiple Terraces, BBQ Areas, Fitness Centre, Yoga Studio, Co-Working Space, Media And Games Rooms, Pet Spa, 24/7 Concierge And More! This Location offers steps to Distillery District Market, Lake Ontario, Sugar Beach, George Brown college & minutes to St. Lawrence Market, Distillery District, Scotiabank Arena, and Union Station. Come to See This Beautiful Home and You Will Love it. (id:47351)
1102 - 248 King Street E
Toronto, Ontario
Brand new Bauhaus Condo 1 Bedroom + Den, thoughtfully designed for modern urban living. Enjoy a great, unobstructed panoramic view. Bright and airy with extra wide windows, professionally installed blinds, and wood flooring throughout. The open concept layout includes a versatile den ideal for a home office, a spacious living area, and a walkout to a private balcony for relaxing or entertaining. The modern kitchen features stainless steel appliances, quartz counter tops, and sleek cabinetry, while in-suite laundry adds everyday convenience. Residents enjoy 24 hour concierge service and premium amenities including a fitness center, party room, lounge, and outdoor terrace with a children's play area. Located in the heart of the King East/St. Lawrence Market Neighbourhood, steps to TTC, the Financial District, dining, shopping, cafes and universities, with a exceptional Walk and Transit Score of 99. Tenant to pay Hydro, and Heat Pump rental separately. (id:47351)
Ph01 - 10 Navy Wharf Court
Toronto, Ontario
Perched above the city in a class of its own, this breathtaking 3 bedroom penthouse offers an extraordinary blend of elegance, comfort, and panoramic beauty. With sweeping views of both the skyline and the lake, you'll wake to glowing sunrises and unwind to unforgettable sunsets from your own private terrace. Inside, soaring 10-foot ceilings and an airy open-concept design create a light-filled, sophisticated living space. Brand new wide-plank oak hardwood floors and fresh, modern décor set a refined tone throughout. The renovated kitchen anchors the home with a stylish breakfast bar, generous prep space, and seamless flow into the living and dining areas - This rare offering features three spacious bedrooms and three beautifully renovated bathrooms. The primary retreat is separate from the other 2 bedrooms offering privacy, a luxurious ensuite and walk-in closet. Approx 2000 s.f of thoughtfully designed space provides exceptional storage, making penthouse living as practical as it is stunning. Privacy is paramount with only four penthouses on the floor. The residence also includes two parking spaces and two lockers - one being a large, separate room - a rare and valuable convenience downtown. Harbourview Estates is an established well liked building where residents enjoy access to the renowned 22,000 sq. ft. "Super Club," offering resort-style amenities including a pool, fully equipped gym, basketball court, billiards, bowling, and more. A wonderful concierge team, pet-friendly policies, and an unbeatable downtown location just minutes to the Gardiner, Scotiabank Arena, Rogers Centre, and The WELL complete the lifestyle. Luxurious furnishings are negotiable - move in and elevate your everyday living to something truly exceptional. (id:47351)
543a College Street
Toronto, Ontario
Turn-key barber shop located in a vibrant, high-traffic area, College and Bathurst, Toronto downtown area with many buildings and schools around. This fully equipped business is ready to operate from day one and comes with a loyal, established client base. Modern interiors, professional tools, and a welcoming atmosphere make it an ideal opportunity for anyone looking to step into a thriving business with immediate income potential, including a nail/waxing room for lease for extra income. Surrounded by a bustling neighbourhood with strong foot traffic, this shop is perfectly positioned for continued growth and success. (id:47351)
