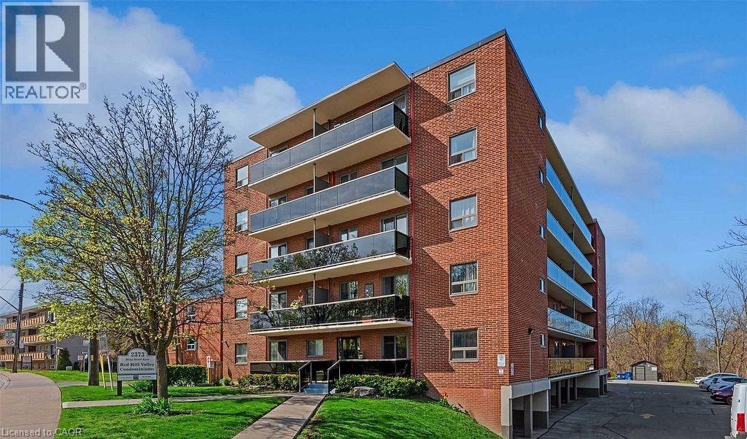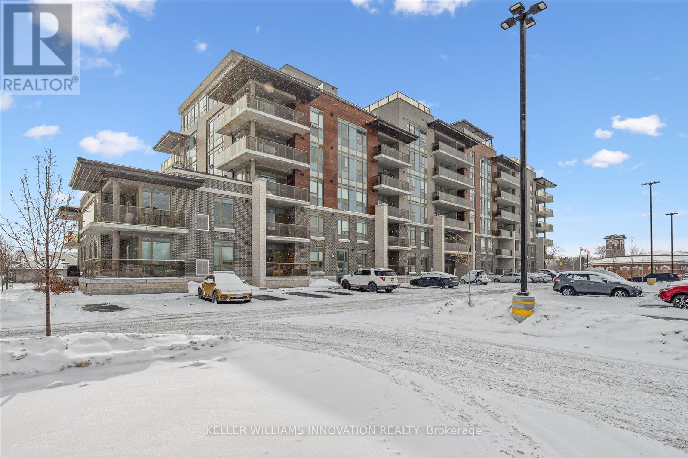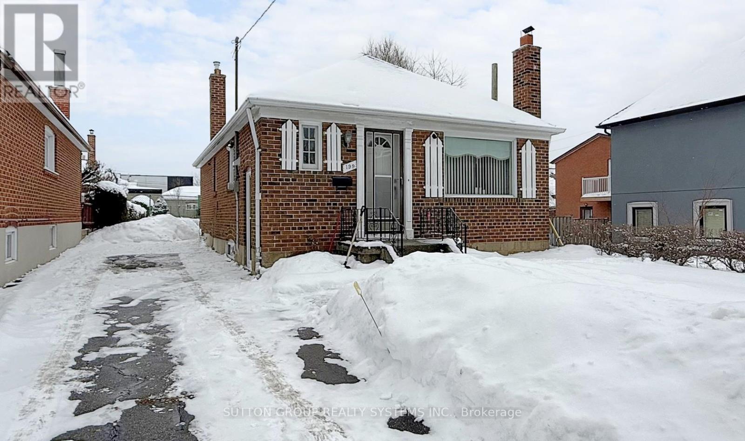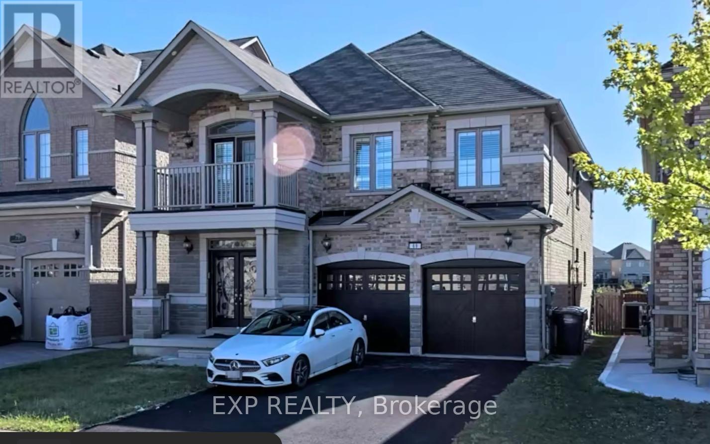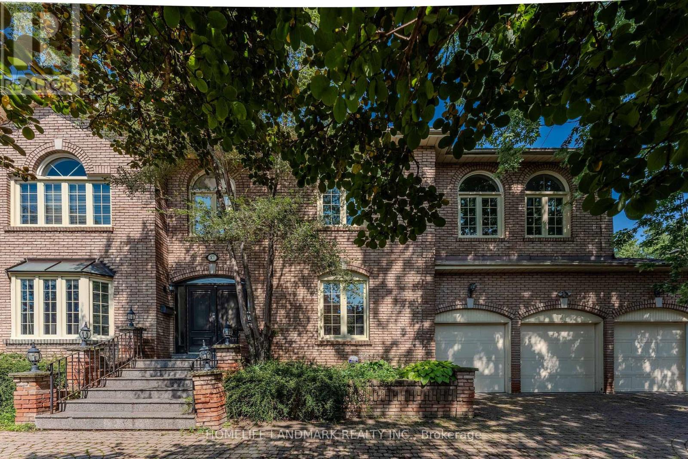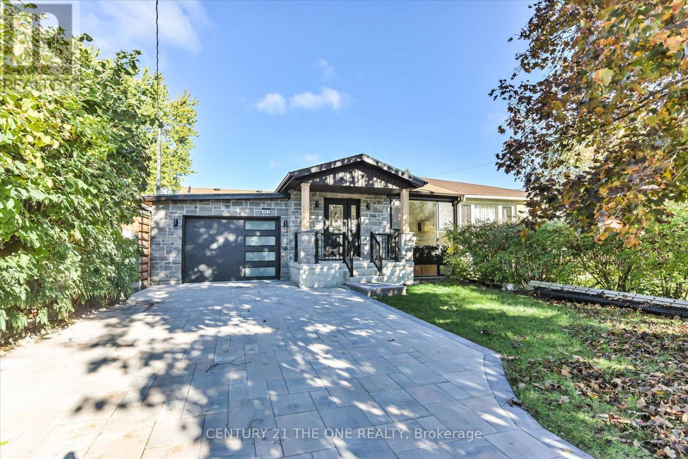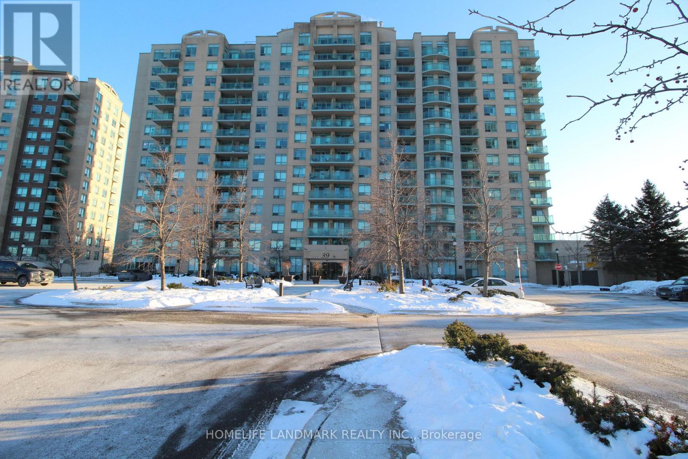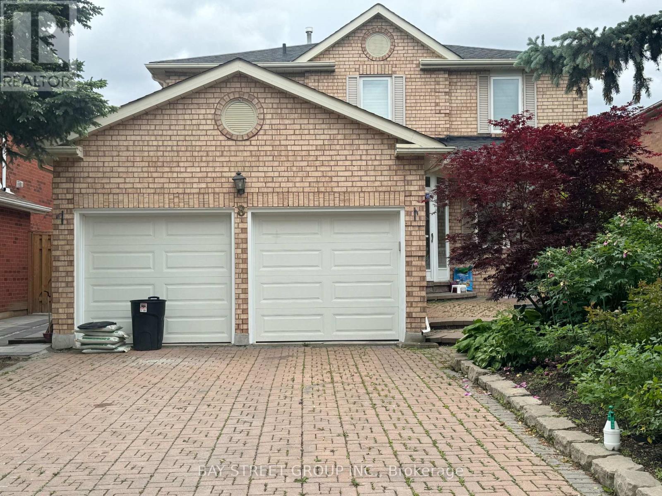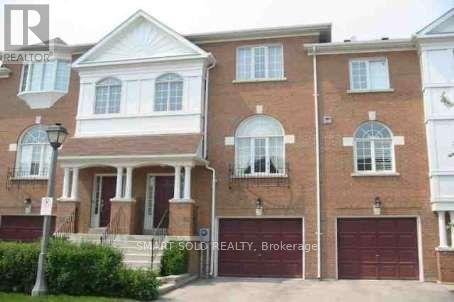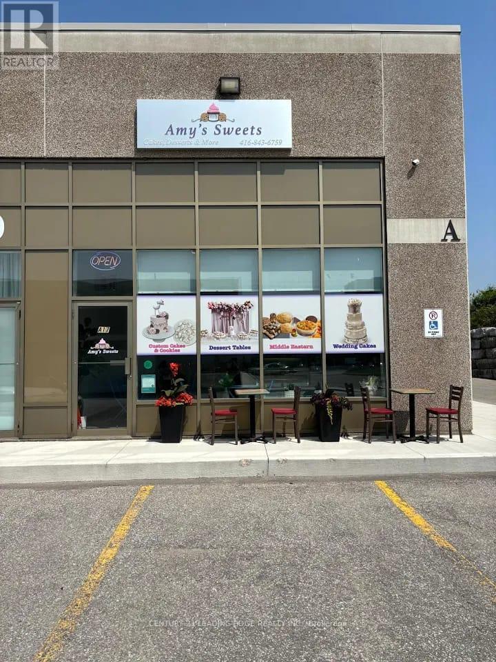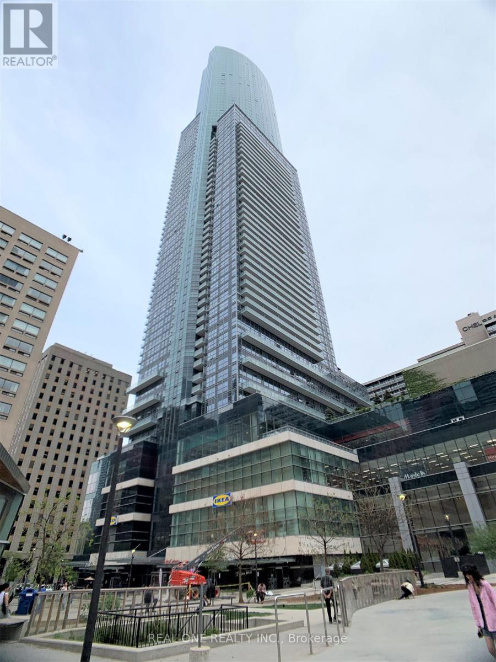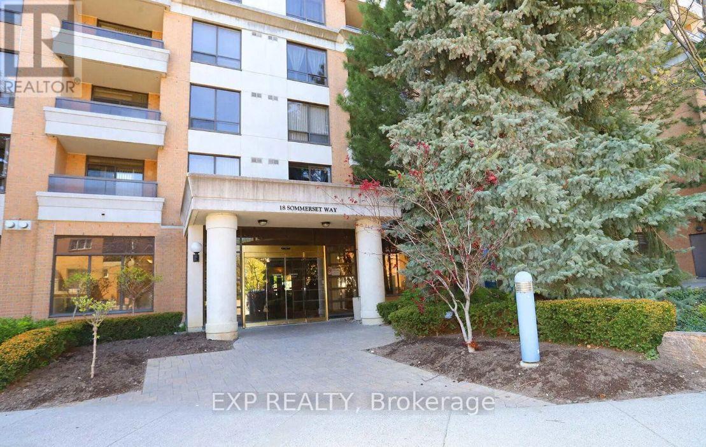2373 E King Street E Unit# 26
Hamilton, Ontario
Ready to Move In! Clear View to Wooded Area. This Open Concept 1 Bedroom Renovated Condo Has and Access To an Open Balcony from the Living Room. Open Concept Living Room/Dining Room. Renovated Kitchen With Peninsula With Quartz Counter Tops and Stainless Steel Appliances. Kitchen With Quartz Counter Has a Breakfast Bar Great For Entertaining. Carpet Free. Bright with Large Windows, Laminate Flooring, Renovated Baseboards, and Ductless A/C Unit. Upgraded Washroom. Super Easy Access to the Red Hill Highway. Perfect Location with Public Transit Closed By. Closed to Shopping, Great Clean and Quiet. Well Maintained Building. Great Location For Commuters. You Will Love To Call It Home!!! (id:47351)
408 - 34 Norman Street
Brantford, Ontario
Discover luxury living in this sophisticated 2-bedroom, 2-bathroom condo apartment at The Landing! With over 900 sq ft, this unit features a bright, spacious living room, a contemporary open-concept kitchen with stainless steel appliances and a breakfast bar, and a primary bedroom with a 5-piece ensuite and a walk-in closet. Additionally, there's a 3-piece main bath, in-suite laundry, a private balcony, and a storage locker. The building offers top-notch amenities, including a beautiful rooftop patio with gas BBQs, a fitness studio, a library, a games room, a party room, and a private lounge. Enjoy easy access to shopping along King George Rd and quick connectivity to Highway 403. Visitor parking is available on-site, along with two car charging stations. This unit includes TWO parking spaces! (id:47351)
199 Strathnairn Avenue
Toronto, Ontario
Welcome to this spacious and well-cared-for home offering an open-concept layout and excellent versatility. The main floor features hardwood flooring, an open living and dining area, california shutters, a 4-piece bathroom, and a convenient coat closet, along with an eat-in family-sized kitchen and a walk-out to the backyard. The second floor offers two generously sized bedrooms, all with closets, and a large 5-piece bathroom with bidet. The lower level, accessible via a separate side entrance, provides outstanding potential for an in-law suite or basement apartment with an open-concept layout, fireplace, dry bar, 3-piece bathroom, large laundry room (convertible to a kitchen), and storage under the stairs. Additional features include a high-efficiency Carrier furnace with humidifier, central air conditioning, 200-amp circuit breakers, operational alarm system, central vacuum (as is). Major updates include chimney (2021), roof (2022), and sliding door (2023), with no rental items except the hot water tank. Minutes from the Eglinton LRT, and other Transit routes, quick access to 400/401, Weston Go, UP express, shopping, schools, and parks. Don't miss out on this incredible opportunity (id:47351)
69 Gardenbrooke Trail
Brampton, Ontario
Gorgeous Legal 3 Bedroom Lookout Basement available for Lease in East Brampton - Castlemore area. Very close to Vaughan / Woodbridge. No Home Behind this Home. Nice Outside View. Beautiful Modern Kitchen With Backsplash & Stainless Steel Appliances. Ensuite Laundry & Separate Side Entrance. Pot Lights & Vinyl Floors throughout. Very Close To Shopping, School, Park, Bus Stop, Creek, Highway 50, 7 ,427 & Vaughan/ Woodbridge. (id:47351)
21 Kirkdale Crescent
Toronto, Ontario
Spacious luxury residence located in the prestigious C13 Banbury-Don Mills neighbourhood, surrounded by parks, ravines, and scenic bicycle trails. Just a few minutes' walk to Edwards Gardens and close to the Bridle Path. Features an extra-wide frontage with a circular drive-through driveway and a three-car garage with direct interior access.Enjoy an indoor pool and a professionally finished nanny/in-law suite with separate entrance, easily convertible back to a recreation room. Grand foyer with skylight and soaring ceilings.Situated within top-ranking school districts, including Windfields Middle School, York Mills Collegiate Institute, French, Catholic, and private schools. One of Toronto's most desirable neighbourhoods. Minutes to highways, Midtown, and approximately 20 minutes to Downtown Toronto. (id:47351)
Basement - 421 Browndale Crescent
Richmond Hill, Ontario
Welcome to this stunning, fully renovated brand-new 2-bedroom basement apartment located in the highly sought-after Crosby community of Richmond Hill. Thoughtfully designed with a modern open-concept layout, this bright and stylish residence offers exceptional comfort and contemporary finishes throughout.Featuring a private separate entrance, this unit boasts a sleek brand-new kitchen, beautifully updated flooring, and a spacious living area perfect for relaxing or entertaining. Both bedrooms are generously sized, complemented by a modern bathroom and an individual laundry room exclusively for the tenant's use, providing added convenience and privacy. One parking space is included, and utilities are shared on a 50/50 basis. This beautiful suite is ideally suited for young professionals, students, couples, or a small family seeking a clean, move-in-ready home in a quiet and welcoming neighborhood. Conveniently located close to top-rated schools, parks, shopping, public transit, and major highways, this home delivers the perfect blend of luxury living and everyday accessibility. (((Select photos have been virtually staged to help illustrate the home's full potential.))) (id:47351)
718 - 39 Oneida Crescent
Richmond Hill, Ontario
Bright South Facing 2 Bedroom Condo In The Heart Of Richmond Hill. New Floors, New Washer & Dryer, New Stove, New Fridge, Walking Distance To Richmond Hill Terminal, Viva, Go Station, Shopping, Movie Theatre, Restaurants + Much More! Easy Access To Hwy 7 And Hwy 404. Includes 1 Underground Parking, 1 Locker, Internet included. (id:47351)
One Bedroom In Basement - 8 Queensgate Court
Markham, Ontario
Experience Modern Living In This Bright And Spacious Walk-Out Basement Apartment In Unionville. One Bedroom Is Available For Lease In A Three-Bedroom Unit, With Each Bedroom Featuring A Private Ensuite. The Available Room Features Large Windows, Faces The Backyard, And Offers A Generous Layout That Comfortably Accommodates A Large Bed And Study Area. The Room Is Partially Furnished With A Bed, Mattress, Study Desk, And Chair. Enjoy A Separate Entrance With Shared Access To The Kitchen And Laundry With The Other Two Tenants. Laundry Is Coin-Operated And Pay-Per-Use. Rent Includes All Utilities Except Laundry Usage. Move In And Enjoy! (id:47351)
84 - 190 Harding Boulevard
Richmond Hill, Ontario
This Exceptional Townhouse Offers 3 Spacious Bedrooms, 4 Modern Bathrooms, And 1,614 Sq Ft Of Above Grade Per MPAC. Located Near Top-Ranking Alexander Mackenzie High School. Walking Distance To The Main Library, Hospital, Swimming Pool, Basketball/Tennis Clubs, And Yonge Street Transit. Safety With Proximity To York Region Police Headquarters. Hardwood Floors Seamlessly Flow From The Main Floor To The Second Floor, Creating A Cohesive And Stylish Atmosphere Throughout. The Beautifully Designed Living Room Features 12 ft High Ceilings And Large South-Facing Windows That Bathe The Entire Home In Natural Light. The Second Floor Features 9 ft Ceilings And An Elegant Dining Room Overlooking The Bright And Expansive Living Room, Perfect For Relaxing Or Hosting Guests. The Bright Open-Concept Kitchen Boasts Sleek Cabinetry, Is Connected To A Large Breakfast Room, And A Walkout To The Private Backyard. The Large Primary Bedroom Includes A Walk-In Closet And A Private Five-Piece Ensuite. Recent Upgrades Include New Windows (2025), Furnace (2018), And Central Air Conditioner (2018). The Finished Basement (9 ft Ceilings) Provides Additional Living Space With A Family Room And A Washroom, Offering Flexibility To Suit Your Lifestyle. Whether You Need A Home Office Or A Playroom, This Versatile Space Is Ready To Accommodate Your Needs. Exceptional Community Amenities Are Included In The Affordable Maintenance Fees. Monthly Condo Fees Include Snow Shoveling And Cleaning In Winter, Gardening In Summer, And Maintenance Of Windows, Doors, And Roofing. Direct Access To The Garage From Inside The Home. Conveniently Located Near Grocery Stores (T&T, No Frills, H Mart), Banks (TD, RBC, SCB), Hillcrest Mall, GO Train, And Parks, All Within Walking Distance. (id:47351)
1550 16th Avenue
Richmond Hill, Ontario
NEWLY OPENED FULL SERVICE BAKERY ONE AND A HALF YEAR AGO. FULLY EQUIPPED FULL PRODUTION BAKERY LOCATED IN RICHMOND HILL. APPROX 1243 SQUARE FEET WITH RETAIL FRONT AND REAR FULL PRODUCTION BAKERY KITCHEN COMPLETE WITH OVENS, MIXERS, REFRIDGERATION AND ALL INCIDENTALS. NEWLY BUILT WITH ALL BRAND NEW SAFETY CERTIFIED BAKERY EQUIPMENT. THIS LOCATION CAN BE CONVERTED TO ANY TYPE OF BAKERY TO SUPPLY THEIR COMMUNITIES FOR BANQUETS, FESTIVALS, WEDDINGS, BIRTHDAYS AND ALL TYPES OF CLELBRATIONS NEEDING BAKERY PRODUCTS. ALSO COULD BE USED A COMMERCIAL/WHOLESALE FACILITY FOR BAKED GOODS. (id:47351)
1222 - 386 Yonge Street
Toronto, Ontario
Luxury * Aura At College Park * Bright And Spacious Layout With Unobstructed City View. 1 Bedroom , Approx 550 Sqft, Luxury Finishing, Modern Style Open Concept, Floor To Ceiling Windows, 9' Ceilings, Contemporary Kitchen/Sophisticated Cabinetry Quartz Countertop. Centre Island. Hardwood Floor. World-Class Fitness Centre, Direct Access To Subway Station, Mins To Eaton Centre, Financial District, U Of T, Ryerson, Hospitals, & More. (id:47351)
2207 - 18 Sommerset Way
Toronto, Ontario
This stunning 2 bedroom condo has plenty of natural light and a private balcony for you to enjoy your day. The kitchen is equipped with stainless steel appliances. Conveniently located in North York, this condo is a short walk to many restaurants and public transportation. (id:47351)
