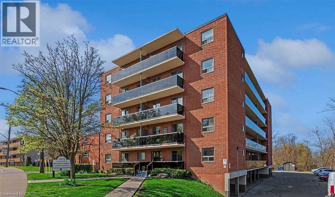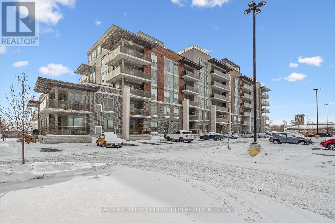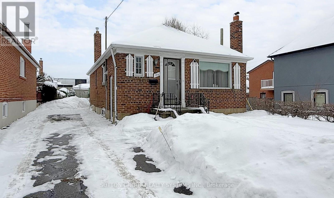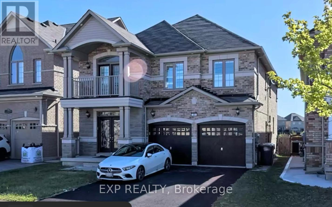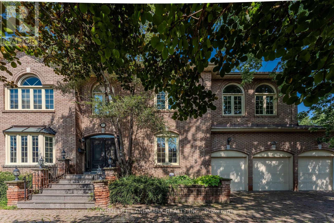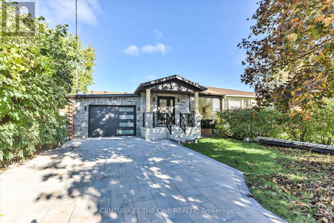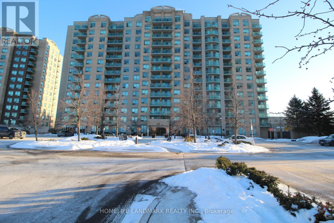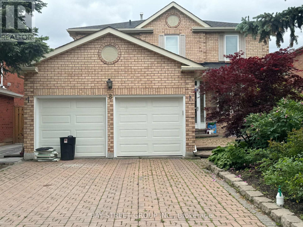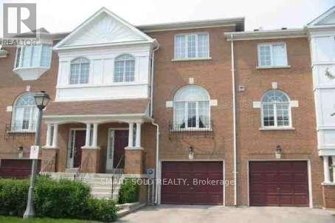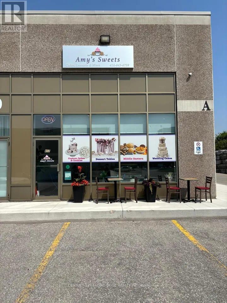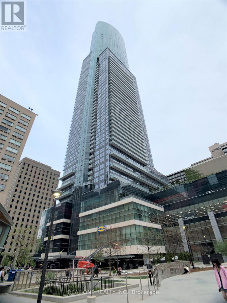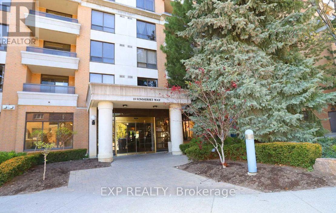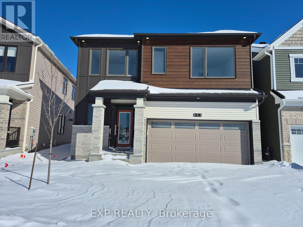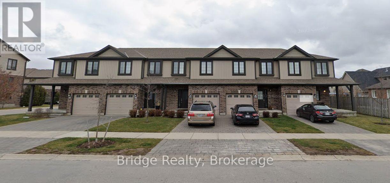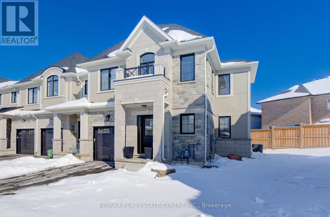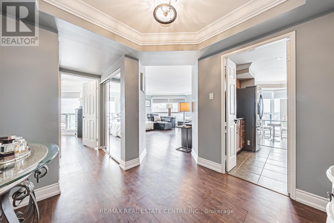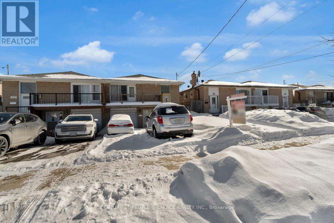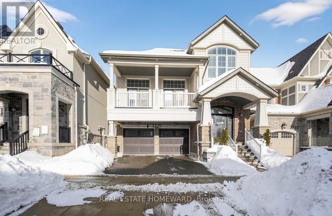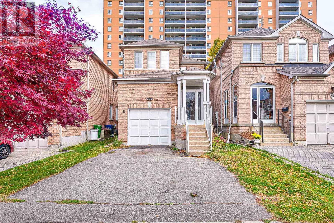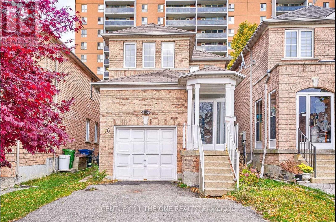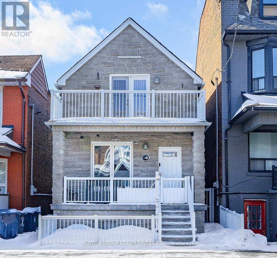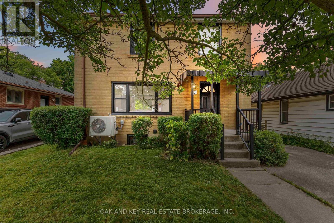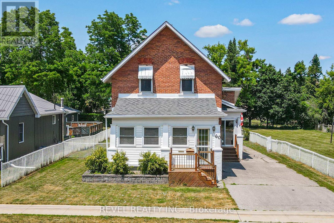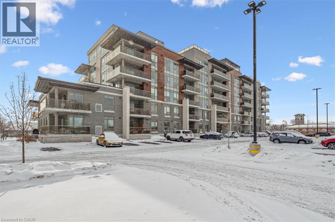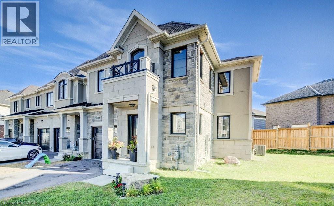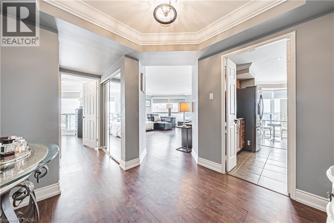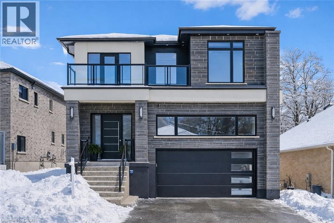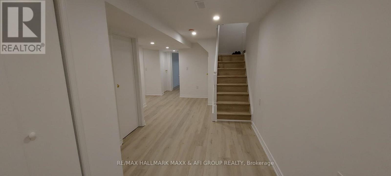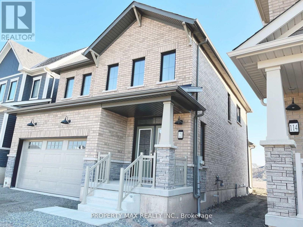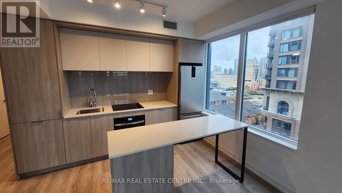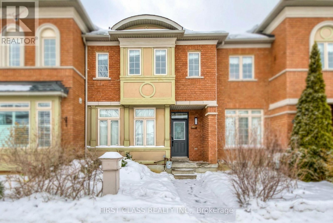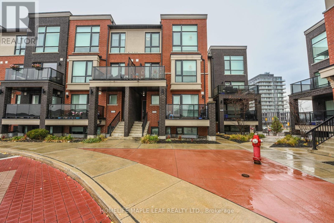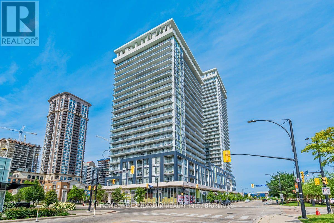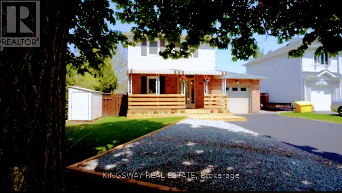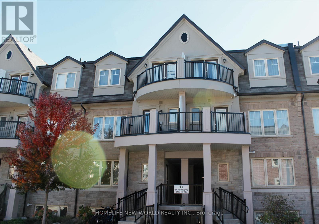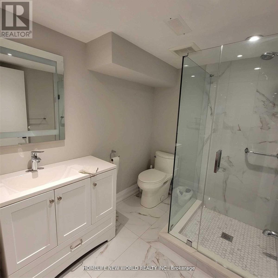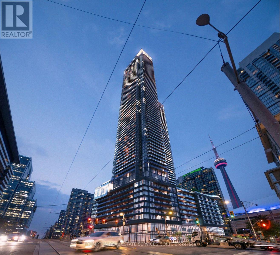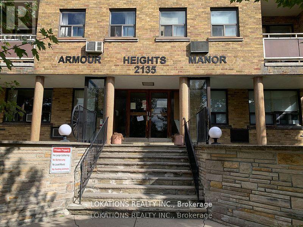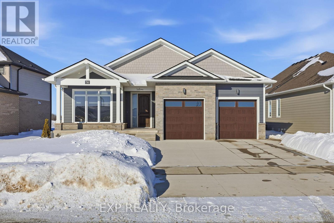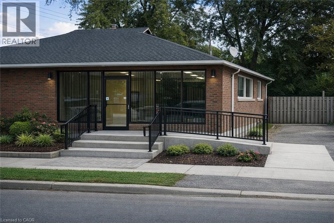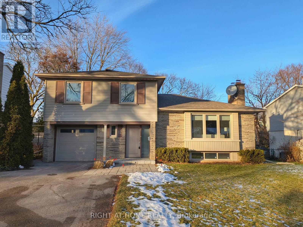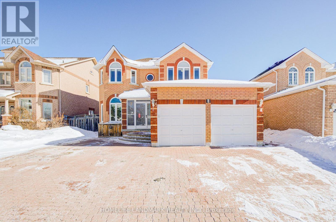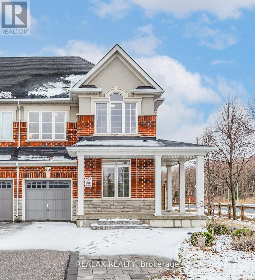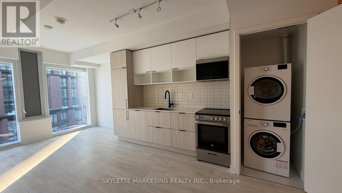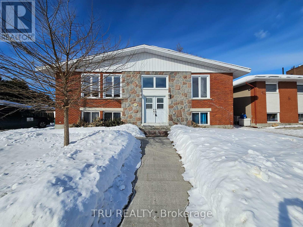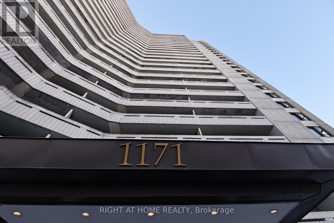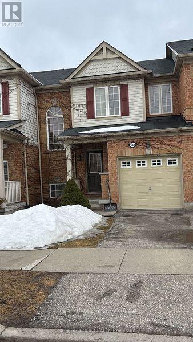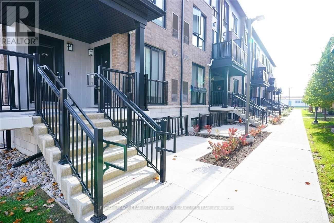2373 E King Street E Unit# 26
Hamilton, Ontario
Ready to Move In! Clear View to Wooded Area. This Open Concept 1 Bedroom Renovated Condo Has and Access To an Open Balcony from the Living Room. Open Concept Living Room/Dining Room. Renovated Kitchen With Peninsula With Quartz Counter Tops and Stainless Steel Appliances. Kitchen With Quartz Counter Has a Breakfast Bar Great For Entertaining. Carpet Free. Bright with Large Windows, Laminate Flooring, Renovated Baseboards, and Ductless A/C Unit. Upgraded Washroom. Super Easy Access to the Red Hill Highway. Perfect Location with Public Transit Closed By. Closed to Shopping, Great Clean and Quiet. Well Maintained Building. Great Location For Commuters. You Will Love To Call It Home!!! (id:47351)
408 - 34 Norman Street
Brantford, Ontario
Discover luxury living in this sophisticated 2-bedroom, 2-bathroom condo apartment at The Landing! With over 900 sq ft, this unit features a bright, spacious living room, a contemporary open-concept kitchen with stainless steel appliances and a breakfast bar, and a primary bedroom with a 5-piece ensuite and a walk-in closet. Additionally, there's a 3-piece main bath, in-suite laundry, a private balcony, and a storage locker. The building offers top-notch amenities, including a beautiful rooftop patio with gas BBQs, a fitness studio, a library, a games room, a party room, and a private lounge. Enjoy easy access to shopping along King George Rd and quick connectivity to Highway 403. Visitor parking is available on-site, along with two car charging stations. This unit includes TWO parking spaces! (id:47351)
199 Strathnairn Avenue
Toronto, Ontario
Welcome to this spacious and well-cared-for home offering an open-concept layout and excellent versatility. The main floor features hardwood flooring, an open living and dining area, california shutters, a 4-piece bathroom, and a convenient coat closet, along with an eat-in family-sized kitchen and a walk-out to the backyard. The second floor offers two generously sized bedrooms, all with closets, and a large 5-piece bathroom with bidet. The lower level, accessible via a separate side entrance, provides outstanding potential for an in-law suite or basement apartment with an open-concept layout, fireplace, dry bar, 3-piece bathroom, large laundry room (convertible to a kitchen), and storage under the stairs. Additional features include a high-efficiency Carrier furnace with humidifier, central air conditioning, 200-amp circuit breakers, operational alarm system, central vacuum (as is). Major updates include chimney (2021), roof (2022), and sliding door (2023), with no rental items except the hot water tank. Minutes from the Eglinton LRT, and other Transit routes, quick access to 400/401, Weston Go, UP express, shopping, schools, and parks. Don't miss out on this incredible opportunity (id:47351)
69 Gardenbrooke Trail
Brampton, Ontario
Gorgeous Legal 3 Bedroom Lookout Basement available for Lease in East Brampton - Castlemore area. Very close to Vaughan / Woodbridge. No Home Behind this Home. Nice Outside View. Beautiful Modern Kitchen With Backsplash & Stainless Steel Appliances. Ensuite Laundry & Separate Side Entrance. Pot Lights & Vinyl Floors throughout. Very Close To Shopping, School, Park, Bus Stop, Creek, Highway 50, 7 ,427 & Vaughan/ Woodbridge. (id:47351)
21 Kirkdale Crescent
Toronto, Ontario
Spacious luxury residence located in the prestigious C13 Banbury-Don Mills neighbourhood, surrounded by parks, ravines, and scenic bicycle trails. Just a few minutes' walk to Edwards Gardens and close to the Bridle Path. Features an extra-wide frontage with a circular drive-through driveway and a three-car garage with direct interior access.Enjoy an indoor pool and a professionally finished nanny/in-law suite with separate entrance, easily convertible back to a recreation room. Grand foyer with skylight and soaring ceilings.Situated within top-ranking school districts, including Windfields Middle School, York Mills Collegiate Institute, French, Catholic, and private schools. One of Toronto's most desirable neighbourhoods. Minutes to highways, Midtown, and approximately 20 minutes to Downtown Toronto. (id:47351)
Basement - 421 Browndale Crescent
Richmond Hill, Ontario
Welcome to this stunning, fully renovated brand-new 2-bedroom basement apartment located in the highly sought-after Crosby community of Richmond Hill. Thoughtfully designed with a modern open-concept layout, this bright and stylish residence offers exceptional comfort and contemporary finishes throughout.Featuring a private separate entrance, this unit boasts a sleek brand-new kitchen, beautifully updated flooring, and a spacious living area perfect for relaxing or entertaining. Both bedrooms are generously sized, complemented by a modern bathroom and an individual laundry room exclusively for the tenant's use, providing added convenience and privacy. One parking space is included, and utilities are shared on a 50/50 basis. This beautiful suite is ideally suited for young professionals, students, couples, or a small family seeking a clean, move-in-ready home in a quiet and welcoming neighborhood. Conveniently located close to top-rated schools, parks, shopping, public transit, and major highways, this home delivers the perfect blend of luxury living and everyday accessibility. (((Select photos have been virtually staged to help illustrate the home's full potential.))) (id:47351)
718 - 39 Oneida Crescent
Richmond Hill, Ontario
Bright South Facing 2 Bedroom Condo In The Heart Of Richmond Hill. New Floors, New Washer & Dryer, New Stove, New Fridge, Walking Distance To Richmond Hill Terminal, Viva, Go Station, Shopping, Movie Theatre, Restaurants + Much More! Easy Access To Hwy 7 And Hwy 404. Includes 1 Underground Parking, 1 Locker, Internet included. (id:47351)
One Bedroom In Basement - 8 Queensgate Court
Markham, Ontario
Experience Modern Living In This Bright And Spacious Walk-Out Basement Apartment In Unionville. One Bedroom Is Available For Lease In A Three-Bedroom Unit, With Each Bedroom Featuring A Private Ensuite. The Available Room Features Large Windows, Faces The Backyard, And Offers A Generous Layout That Comfortably Accommodates A Large Bed And Study Area. The Room Is Partially Furnished With A Bed, Mattress, Study Desk, And Chair. Enjoy A Separate Entrance With Shared Access To The Kitchen And Laundry With The Other Two Tenants. Laundry Is Coin-Operated And Pay-Per-Use. Rent Includes All Utilities Except Laundry Usage. Move In And Enjoy! (id:47351)
84 - 190 Harding Boulevard
Richmond Hill, Ontario
This Exceptional Townhouse Offers 3 Spacious Bedrooms, 4 Modern Bathrooms, And 1,614 Sq Ft Of Above Grade Per MPAC. Located Near Top-Ranking Alexander Mackenzie High School. Walking Distance To The Main Library, Hospital, Swimming Pool, Basketball/Tennis Clubs, And Yonge Street Transit. Safety With Proximity To York Region Police Headquarters. Hardwood Floors Seamlessly Flow From The Main Floor To The Second Floor, Creating A Cohesive And Stylish Atmosphere Throughout. The Beautifully Designed Living Room Features 12 ft High Ceilings And Large South-Facing Windows That Bathe The Entire Home In Natural Light. The Second Floor Features 9 ft Ceilings And An Elegant Dining Room Overlooking The Bright And Expansive Living Room, Perfect For Relaxing Or Hosting Guests. The Bright Open-Concept Kitchen Boasts Sleek Cabinetry, Is Connected To A Large Breakfast Room, And A Walkout To The Private Backyard. The Large Primary Bedroom Includes A Walk-In Closet And A Private Five-Piece Ensuite. Recent Upgrades Include New Windows (2025), Furnace (2018), And Central Air Conditioner (2018). The Finished Basement (9 ft Ceilings) Provides Additional Living Space With A Family Room And A Washroom, Offering Flexibility To Suit Your Lifestyle. Whether You Need A Home Office Or A Playroom, This Versatile Space Is Ready To Accommodate Your Needs. Exceptional Community Amenities Are Included In The Affordable Maintenance Fees. Monthly Condo Fees Include Snow Shoveling And Cleaning In Winter, Gardening In Summer, And Maintenance Of Windows, Doors, And Roofing. Direct Access To The Garage From Inside The Home. Conveniently Located Near Grocery Stores (T&T, No Frills, H Mart), Banks (TD, RBC, SCB), Hillcrest Mall, GO Train, And Parks, All Within Walking Distance. (id:47351)
1550 16th Avenue
Richmond Hill, Ontario
NEWLY OPENED FULL SERVICE BAKERY ONE AND A HALF YEAR AGO. FULLY EQUIPPED FULL PRODUTION BAKERY LOCATED IN RICHMOND HILL. APPROX 1243 SQUARE FEET WITH RETAIL FRONT AND REAR FULL PRODUCTION BAKERY KITCHEN COMPLETE WITH OVENS, MIXERS, REFRIDGERATION AND ALL INCIDENTALS. NEWLY BUILT WITH ALL BRAND NEW SAFETY CERTIFIED BAKERY EQUIPMENT. THIS LOCATION CAN BE CONVERTED TO ANY TYPE OF BAKERY TO SUPPLY THEIR COMMUNITIES FOR BANQUETS, FESTIVALS, WEDDINGS, BIRTHDAYS AND ALL TYPES OF CLELBRATIONS NEEDING BAKERY PRODUCTS. ALSO COULD BE USED A COMMERCIAL/WHOLESALE FACILITY FOR BAKED GOODS. (id:47351)
1222 - 386 Yonge Street
Toronto, Ontario
Luxury * Aura At College Park * Bright And Spacious Layout With Unobstructed City View. 1 Bedroom , Approx 550 Sqft, Luxury Finishing, Modern Style Open Concept, Floor To Ceiling Windows, 9' Ceilings, Contemporary Kitchen/Sophisticated Cabinetry Quartz Countertop. Centre Island. Hardwood Floor. World-Class Fitness Centre, Direct Access To Subway Station, Mins To Eaton Centre, Financial District, U Of T, Ryerson, Hospitals, & More. (id:47351)
2207 - 18 Sommerset Way
Toronto, Ontario
This stunning 2 bedroom condo has plenty of natural light and a private balcony for you to enjoy your day. The kitchen is equipped with stainless steel appliances. Conveniently located in North York, this condo is a short walk to many restaurants and public transportation. (id:47351)
805 Pearly Everlasting Crescent
Ottawa, Ontario
Welcome to the highly sought-after Parkside model by Mattamy Homes. A beautifully designed 4 bedroom, 4.5 bath detached home that offers the perfect blend of comfort, space, and style. Never before occupied. Located in a family-friendly neighbourhood close to the Jock River. There are nearby schools, parks, shopping centres, and transit. The home comes with modern high tech conveniences that can be controlled from your phone such as smart garage door, smart door lock, and smart outdoor lighting. This home is ideal for professionals or families looking for upscale rental living. ** This is a linked property.** (id:47351)
34 - 1016 Oakcrossing Gate
London North, Ontario
Welcome to this immaculate 3-bedroom, 2.5 bathroom condo is ideal for families or investors alike. The main floor features a bright open-concept layout with a modern kitchen, stainless steel appliances, and hardwood flooring throughout the dining area. Double glass doors lead to a private patio, perfect for entertaining and BBQs. Upstairs, the spacious primary bedroom includes a 3-piece ensuite and two walk-in closets, along with two additional bedrooms and a 4-piece main bath. The lower level awaits your personal finishing touches. Conveniently located across from a major bus route, just 5 minutes from Western University, and within the catchment of highly sought-after schools, this home is situated in a prime family-friendly neighbourhood. Maintenance fee: $380. (id:47351)
43 Genoa Drive
Hamilton, Ontario
Beautiful end unit freehold townhome, new in 2024, NO condo fees. Custom townhome on extra large pie shape lot in Stonegate Community. Features magnificent stone and stucco architecture with beautiful front elevation with covered porch and faux balcony. Interior features soaring 9 foot ceilings on main level. Custom end unit floor plan with extra windows and bump out on all 3 levels for extra square footage made possible by wide and private pie shape lot. Open concept kitchen, large living room, chef's kitchen with cabints made wider and deeper for larger fridge, taller uppers cabinets, lower pots & pans drawers, peninsula with breakfast bar, "Quorastone" quartz countertops. This home is carpet free with beauiful and durable,modern vinyl plank floors. Bright upper level features 3 spacious bedrooms with larger windows, including primary bedroom with ensuite bath, walk-in closet plus bonus loft/office area. New owners get balance of Ontario New Home Warranty. Large basement with endless possibilites including rough-in extra bathroom plumbing and energy efficient features. Don't miss this fantastic home. (id:47351)
Ph1904 - 2155 Burnhamthorpe Road W
Mississauga, Ontario
Rare opportunity to own a well-maintained penthouse corner unit offering breathtaking panoramic views in the highly desirable, gated Eagle Ridge Community in the heart of Erin Mills, known for its excellent school district. This sun-filled 1,210 sq ft suite features floor-to-ceiling windows, 2 spacious bedrooms, 2 bathrooms, including an en-suite with Jacuzzi tub and a double sink, 2 owned parking spaces, and 1 large storage locker. Enjoy an exceptional lifestyle with 24-hour security in a well-managed building recognized for excellent communication. Monthly condo fees include all utilities: heat, hydro, water - plus cable TV, high-speed internet (Wi-Fi), building insurance, parking, and all common elements. Residents have access to outstanding amenities at the Courtyard Pavilion, including an indoor pool, sauna, hot tub, squash/racquet courts, billiards, recreation room, outdoor BBQ area, children's playground, car wash, and guest suites. Ideally located steps to shopping, everyday amenities, schools, parks, and with easy access to Hwy 403, this home delivers comfort, convenience, and lifestyle in one of the area's most sought-after communities. (id:47351)
61 Primula Crescent
Toronto, Ontario
Welcome to 61 Primula Cres! 3 Bedrooms Semi Detached Raised Bungalow Home with 1 Bedroom Finished Basement Apartment at Ground Level comes with two separate entrances, 2 Full Bathrooms at Main Level,Main Floor Laundry, Step Out to Huge Balcony,Pot Lights, Very Spacious Well Cared Home with Functional and Practical Layout, Open Concept, Gleaming Laminate Floor Throughout Main Level and Bedrooms, Ceramic Backsplash. Furnace and Roof Shingle Done Recently, Basement has Huge Rec Room and Kitchen, 4 Pc Washroom, Bedroom,Seperate Laundry, Cold Room, Ideal for End users or Investors, Plenty of car parking in Driveway, Located At Very Central And Convenient Location..Location..Location. Near Hwy 427/401/407/409 Minutes Away From Pearson International Airport, Schools, Parks, Library, Finch West LRT, TTC, Hospital, York University, University of Guelph-Humber, Humber College, Toronto Downtown, Shopping and Other Amenities. Don't Miss Out On This Incredible Opportunity, Lot more to mention ***come to see*** wont stay long in market***act now*** (id:47351)
3329 Vernon Powell Drive
Oakville, Ontario
Absolutely stunning home situated on one of the largest premium lots backing onto green space, offering exceptional privacy. Beautifully upgraded throughout with high-end finishes, high ceilings, pot lights, and 7-inch baseboards. Welcoming foyer with built-in bench. Elegant dining area opens to a bright living room featuring a gas fireplace and California shutters. Custom eat-in kitchen with stainless steel appliances, quartz countertops, breakfast bar, double wine fridge, and walkout to BBQ balcony. Spectacular family room with soaring 16-ft ceilings, gas fireplace, and double French doors leading to a second balcony. Four spacious bedrooms on the upper level, including an oversized primary retreat with tray ceiling, walk-in closet with California Closets, and spa-inspired ensuite with his and her vanities, soaker tub, and glass shower. Professionally finished basement with high ceilings, multiple windows, exercise/office area, recreation room, full bathroom, large storage space, and bike rack-bright and versatile for today's lifestyle. Professionally landscaped, fully fenced backyard with interlocking, 6-person hot tub, and serene treed views. Walking distance to trails, parks, and more. Move in and enjoy. (id:47351)
Basement - 76 Highhill Drive
Toronto, Ontario
Beautiful one-bedroom walk-out basement suite for lease located in the highly sought-after Wishing Well neighbourhood, nestled on a secluded and child-friendly cul-de-sac. This bright and spacious suite offers comfortable living space, ideal for young professionals or students. Featuring a private separate entrance, walk-out access, and an exclusive laundry room for the tenant's use, this suite provides added convenience and privacy. Enjoy the unbeatable location just steps to an elementary school, nearby parks, public transit, and the local public library.Ideally situated close to Fairview Mall, shopping centres, and everyday amenities, with quick access to Highways 404 and 401 for effortless commuting. Surrounded by exciting new development, this is an excellent opportunity to lease in a prime and rapidly growing area.((((Property Inside Photos Are Done By Virtual Staging For References Only.))))) ** This is a linked property.** (id:47351)
Ground & 2nd Floor - 76 Highhill Drive
Toronto, Ontario
Beautiful 3-bedroom home for lease located in the highly desirable Wishing Well neighbourhood, nestled on a secluded and child-friendly cul-de-sac. Offering bright and spacious living areas, this property provides ample space and comfort, ideal for young professionals, students, or a small growing family.Enjoy the convenience of being just steps to an elementary school, nearby parks, public transit, and the local public library. Ideally situated close to Fairview Mall, shopping centres, and everyday amenities, with quick access to Highways 404 and 401 for effortless commuting. Surrounded by extensive new development, this is an excellent opportunity to lease in a prime and rapidly growing area. The lease is for the ground and second floors only. (id:47351)
1180 Ossington Avenue
Toronto, Ontario
Welcome to 1180 Ossington Ave, a well-maintained home offering a functional and versatile layout ideal for families or extended living. The main floor features a bright, open-concept design that seamlessly connects the kitchen, dining, and living areas, creating an ideal space for everyday living and entertaining. The updated kitchen showcases sleek cabinetry, quartz countertops, ample storage, and a large island with breakfast seating, complemented by modern finishes and recessed lighting. Also on the main floor is a spacious bedroom with laminate flooring and a generous closet, along with a 4-piece bathroom. The lower level is thoughtfully designed with a separate rear entrance, making it perfect for in-law or guest accommodations, and includes a bedroom with ceramic flooring and a large closet, a 3-piece bathroom, a laundry room and a cold room. Outside, the property offers a two-car garage, as well as a newly installed fence. A solid, move-in-ready property offering comfort, flexibility, and excellent value. (id:47351)
90 Jacqueline Street
London South, Ontario
Welcome to 90 Jacqueline Street-where "move-in ready" is an understatement. This stunning, top-to-bottom renovation features a completely redesigned open-concept layout, offering a seamless blend of modern aesthetics and quality craftsmanship. No detail has been overlooked with premium updates including a new high-efficiency heat pump, new windows, new flooring, and brand-new stainless appliances. The heart of the home is the gorgeous custom kitchen, bathed in natural light and perfectly positioned for entertaining. Step outside to your brand-new deck, ideal for summer hosting in a private setting. Situated just minutes from Victoria Hospital (LHSC), top-rated schools, parks, and major transit routes. Whether you are a first-time buyer, a downsizer, or an investor looking for a zero-maintenance turnkey property, this home delivers. All the work is done-simply move in and enjoy (id:47351)
60 Elgin Street
Kawartha Lakes, Ontario
Beautifully maintained 2 Bedroom 2 Bathroom Century Home, nestled on a spacious 54 x 198 ft fenced lot. Located in the desirable North Ward of Lindsay, this property blends timeless character with everyday functionality. Step into a cozy enclosed front porch perfect for enjoying your morning coffee. The inviting open-concept living and dining area features a stunning handcrafted staircase that adds charm and warmth to the space. The eat in kitchen offers plenty of cupboards and working counters, convenient main floor laundry and a walkout to both a side porch and a generous back deck. Upstairs, you'll find two well-sized bedrooms and a full bathroom. The lower level offers an unspoiled stone basement, ideal for storage or future potential. Outside, the backyard offers endless possibilities whether you're dreaming of a garden oasis, entertaining space, or even installing a pool. A detached double-car garage adds extra convenience and value. Located close to the hospital, schools, and within walking distance to downtown shops and restaurants, this home offers the perfect mix of small town charm and urban amenities. Charming Century Home in the Heart of Lindsays North Ward ready for your to call home. (id:47351)
34 Norman Street Unit# 408
Brantford, Ontario
Discover luxury living in this sophisticated 2-bedroom, 2-bathroom condo apartment at The Landing! With over 900 sq ft, this unit features a bright, spacious living room, a contemporary open-concept kitchen with stainless steel appliances and a breakfast bar, and a primary bedroom with a 5-piece ensuite and a walk-in closet. Additionally, there's a 3-piece main bath, in-suite laundry, a private balcony, and a storage locker. The building offers top-notch amenities, including a beautiful rooftop patio with gas BBQs, a fitness studio, a library, a games room, a party room, and a private lounge. Enjoy easy access to shopping along King George Rd and quick connectivity to Highway 403. Visitor parking is available on-site, along with two car charging stations. This unit includes TWO parking spaces! (id:47351)
43 Genoa Drive
Hamilton, Ontario
Beautiful end unit freehold townhome, new in 2024, NO condo fees. Custom townhome on extra large pie shape lot in Stonegate Community. Features magnificent stone and stucco architecture with beautiful front elevation with covered porch and faux balcony. Interior features soaring 9 foot ceilings on main level. Custom end unit floor plan with extra windows and bump out on all 3 levels for extra square footage made possible by wide and private pie shape lot. Open concept kitchen, large living room, chef's kitchen with cabints made wider and deeper for larger fridge, taller uppers cabinets, lower pots & pans drawers, peninsula with breakfast bar, Quorastone quartz countertops. This home is carpet free with beauiful and durable,modern vinyl plank floors. Bright upper level features 3 spacious bedrooms with larger windows, including primary bedroom with ensuite bath, walk-in closet plus bonus loft/office area. New owners get balance of Ontario New Home Warranty. Large basement with endless possibilites including rough-in extra bathroom plumbing and energy efficient features. Don't miss this fantastic home. (id:47351)
2155 Burnhamthorpe Road Unit# Ph1904
Mississauga, Ontario
Rare opportunity to own a well-maintained penthouse corner unit offering breathtaking panoramic views in the highly desirable, gated Eagle Ridge Community in the heart of Erin Mills, known for its excellent school district. This sun-filled 1,210 sq ft suite features floor-to-ceiling windows, 2 spacious bedrooms, 2 bathrooms, including an en-suite with Jacuzzi tub and a double sink, 2 owned parking spaces, and 1 large storage locker. Enjoy an exceptional lifestyle with 24-hour security in a well-managed building recognized for excellent communication. Monthly condo fees include all utilities: heat, hydro, water - plus cable TV, high-speed internet (Wi-Fi), building insurance, parking, and all common elements. Residents have access to outstanding amenities at the Courtyard Pavilion, including an indoor pool, sauna, hot tub, squash/racquet courts, billiards, recreation room, outdoor BBQ area, children's playground, car wash, and guest suites. Ideally located steps to shopping, everyday amenities, schools, parks, and with easy access to Hwy 403, this home delivers comfort, convenience, and lifestyle in one of the area's most sought-after communities. (id:47351)
320 Otterbein Road
Kitchener, Ontario
Welcome to your dream home! This stunning modern 2-storey residence offers over 4000 sq. ft. of luxurious living space with 5 bedrooms and 5 bathrooms. Step inside to 10-foot ceilings on the main floor, creating an airy, open feel. The custom kitchen is a chef's delight, featuring floor-to-ceiling cabinets, stainless steel appliances, a built-in double fridge, and a top-notch coffee machine. Beautiful hardwood floors flow throughout, complementing the stylish glass railing and wood staircase. Enjoy cozy moments by one of the two fireplaces, and relax on one of two balconies upstairs, where 9-foot ceilings enhance the spaciousness and offer serene forest views. The large covered porch provides the ideal spot for outdoor entertaining. Downstairs, a fully finished basement with 9-foot ceilings includes an additional bedroom, full bathroom, and two spacious cold rooms. The exposed concrete driveway leads to an expansive garage with high ceilings—perfect for car enthusiasts who may wish to install a hoist system. With upgraded trim, doors, and meticulous attention to detail, this home combines elegance and modern comfort in every corner. Don’t miss this opportunity to own a true gem of luxury living! (id:47351)
Lower - 568 Brownridge Drive
Vaughan, Ontario
Discover this bright and spacious 2-bedroom, 1-bathroom basement apartment located at 568 Brownridge Drive, Thornhill, Ontario, offering approximately 900 sq. ft. of comfortable living space. This legal basement apartment with separated entrance is fully renovated including brand new appliances, floors, painting, doors, ... that has the City permit. Featuring a private entrance, modern finishes, and an open-concept layout, this home is perfect for small families or professionals seeking a quiet and convenient neighbourhood. Enjoy a large living area, full kitchen, in-suite laundry, and one dedicated parking space. Situated in a sought-after area near Bathurst Street and Centre Street, you'll have easy access to Promenade Mall, grocery stores, schools, parks, and public transit. This well-maintained property provides exceptional value and convenience for tenants looking to rent in Thornhill's desirable Brownridge community.Rent is $1850 plus 1/3 of house Utilities or $2050 included all Utilities. (id:47351)
120 Port Crescent
Welland, Ontario
Exquisitely positioned between two scenic canals, this newly built 4-bedroom detached residence is set within the prestigious Welland Canal neighbourhood. Showcasing refined upgrades throughout, the home offers a luxurious primary suite complete with a inspired Wash room and a generous walk-in closet.The upper level is thoughtfully designed with plush carpeted bedrooms and a conveniently located laundry room, blending comfort with everyday sophistication. The main floor impresses with 9-foot ceilings, rich hardwood flooring, and elegant 2'1' tile, creating a bright, expansive living environment ideal for both entertaining and relaxed living.Enjoy seamless access to boutique shops, fine dining, schools, and a nearby children's park, while the home's private rear setting backing onto green space offers a tranquil retreat with no rear neighbours.A perfect fusion of modern elegance, thoughtful design, and an exceptional location-this is a remarkable residence you'll be proud to call home. An opportunity not to be missed.Basement Not Included (id:47351)
3408 - 395 Square One Drive
Mississauga, Ontario
Brand New Never Lived Spacious 2 Bedrooms and 2 Full Bath Corner Unit, Just constructed condo by Daniel's at Square One Dr. Offers Custom-designed contemporary Kitchen cabinetry, with integrated under-cabinet valance lighting and soft-close hardware. Quartz countertop. Matching Kitchen island with Quartz countertop and dining accommodations. Price City Centre Location: Two-minute walk to Sheridan College - Hazel McCallion Campus. Eleven-minute drive to the University of Toronto Mississauga. Walking walking distance to Square One mall and Celebration Square. Walking distance to Square One GO Bus Terminal for convenience of catching GO buses to Toronto, Waterloo and other cities! Amenities include: 24/7 concierge; 3 Co-working Board Rooms; Co-Working Lounge; Pet Grooming Room. For the Fitness conscious there is: Climbing Wall; Fitness Zone; Dry Sauna; Fitness Studio; Fitness Lounge. For kids: Kid's Zone & Parent's Zone; Outdoor Play Area / Outdoor Fitness; Half Court. For entertaining your guests: Lounge; Prep Kitchen; Dining Lounge; Meeting Room; Media Room; Kitchenette/BBQ Prep Room; Outdoor: Dining Area (id:47351)
2987 Bur Oak Avenue
Markham, Ontario
A must-see sun-filled open concept 3-bedroom freehold townhouse located in the highly sought-after Cornell community. Features generously sized bedrooms, ideal for growing families or work-from-home needs. Great-sized garage for seasonal and outdoor equipment. Walking distance to Cornell Community Centre, Cornell Community Park, Markham Stouffville Hospital, and Bill Hogarth Secondary School (top-ranked). Minutes to Markham GO Station, Cornell Bus Terminal, and Hwy 407 for easy commuting. Well-maintained with continuous upgrades throughout ownership. Move-in ready. Please see virtual tour. (id:47351)
98 - 100 Dufay Road N
Brampton, Ontario
Welcome to Stacked Townhouse Condo - 100 Dufay Rd S., Brampton, Unit 98. This comes with 2 PARKING SPOTS. PRICE JUST REDUCED! Imagine waking up in a bright, spacious condo, steps away from all that Brampton has to offer! This isn't just a condo - it's a lifestyle upgrade! Ideally located near Mississauga Rd./ Sandalwood Pkwy, this stunning stacked townhouse condo offers the perfect blend of urban convenience and tranquil living. With 9-foot ceiling and floor - to - ceiling windows, natural light floods every corner of this beautiful home. The contemporary, modern kitchen is equipped with granite countertops and stainless steel appliances is a chef's dream. Imagine preparing meals while enjoying the bright and airy atmosphere. Two generously sized bedrooms offer personal retreats - each filled with natural light. The primary bedroom features a luxurious four-piece ensuite, and the main bathroom also boasts a four-piece set-up. All rooms are conveniently located on the same floor, ensuring seamless accessibility and flow. Enjoy the nearby parks, the Creditview soccer field and cricket grounds - perfect for recreation! Plus you're minutes away from Mount Pleasant GO Station, making commuting a breeze. A nearby plaza, bank, schools and bus stops are all walking distance. This incredible opportunity wont last long! The PRICE HAS JUST BEEN REDUCED, making this affordable home even more attractive. Don't miss out on the chance to own your dream condo in a fantastic NorthWest Brampton location (id:47351)
1402 - 365 Prince Of Wales Drive
Mississauga, Ontario
**LIMELIGHT Condo By DANIELS** Spacious and Bright 2-Bedroom 2-Washroom Corner Unit with Hugh Balcony**New Flooring Through-Out**Granite New Kitchen With S/S Appliances, Granite Counters & Central Island**Owner Occupied Unit (Excellent Condition)**Walking distance to Square One, Public Transportation, Go Bus Terminal, Hwy 403, Library, Arts Centre and UTM**Walk to Sheridan College**Tenant Pays Hydro** **EXTRAS** In the heart of Mississauga! Common amenities include, full sized basketball court, gym, party room, outdoor bbq home theatre and media lounge. (id:47351)
2-945 Vance Crescent
Innisfil, Ontario
ONE OF ONE COZY 950 SOFT 2 BEDROOM 2 STORY UNIT IN A LEGAL 2 UNIT PROPERTY ,SMALL YARD 2 PARKING SPOT ACCESS TO ALL AMENITIES ,SCHOOLS HIGHWAY,AND MORE,ALSO CAN BE FURNISH ON 2100 PRICE (id:47351)
15 - 11 Eaton Park Lane
Toronto, Ontario
Stunning Four Bedrooms Lovely 2 Stories Townhouse Located In Family-Friendly Neighborhood Warden/Finch; Bright & Practical Open Concept Layout. Living/Dining And Both Bedrooms Are With Natural Sunlights; Living/Dining Combine W/Large Windows. Den Can Be Used As A Bedroom. Upgraded Kitchen And Washrooms With Quartz Countertops. Close To Ttc/ Highway 404 & Highway 401, Close To Mall, Supermarkets, Parks, Schools, Restaurants, Banks, Grocery Stores, Library, Schools, New Bridletowne Community Hub etc (id:47351)
41 Brucewood Crescent
Toronto, Ontario
Brand New S/S Applncs In The Kitchen & Stacked Washer/Dryer. W/In Closet In 1Br. Tenant Mutually Responsible For Snow Removal, LawnCare. Cable Tv/Internet Not Incl. Tenant To Maintain Insurance Throughout The Term. No Smkg On The Premises (id:47351)
4708 - 1 Concord Cityplace Way
Toronto, Ontario
Brand-new luxury condo at Concord Canada House, Toronto downtown's newest architectural icon, perfectly situated beside the CN Tower and Rogers Centre. This spacious 3-bedroom suite offers 923 sq. ft. of interior living space plus a 295 sq. ft. heated balcony, ideal for year-round enjoyment with unobstructed city and lake views. The thoughtfully designed kitchen features premium Miele appliances, built-in organizers, and a peninsula island with ample counter space for cooking and entertaining. Contemporary finishes and smart design elements are showcased throughout. Residents enjoy world-class amenities including an 82nd-floor sky lounge, indoor swimming pool, ice skating rink, and more. Unbeatable location just steps to the CN Tower, Rogers Centre, Scotia bank Arena, Union Station, the Financial District, waterfront, dining, entertainment and shopping-everything at your doorstep. (id:47351)
313 - 2135 Avenue Road
Toronto, Ontario
Apartment for lease. (not a condo). Triple A location. Just south of hwy 401. Parking Indoor: $ 100. or outdoor at $ 50.00. Laundry onsite. Locker available. Gas & water Included. Hydro is extra. (id:47351)
56 Optimist Drive
Southwold, Ontario
Welcome to modern bungalow living with a resort-style backyard. Built in 2022 by award-winning Halcyon Homes. The quality and clean lines set the stage. A wide concrete driveway, timeless brick, and Hardie Board shake and siding create exceptional curb appeal and long-lasting durability. Inside, 1,838 sqft of thoughtfully designed main-floor living awaits, featuring 9-ft ceilings, 8-ft interior doors, engineered hardwood throughout, and elegant 7.5" baseboards that elevate every space. This home offers three main-floor bedrooms, two with its own private ensuite, a rare and coveted feature. Enjoy curb-less glass showers, quartz countertops, and custom lighting that create a true spa-like experience for family and guests alike. At the heart of the home, the chef's kitchen is anchored by a 10-foot island perfect for gathering and entertaining. High-end built-in appliances, ample cabinetry, and a large walk-in pantry make this space ideal for those who love to cook and host. Open-concept layout flows seamlessly into the family room, where oversized windows and a gas fireplace with stone surround create a warm, inviting atmosphere. Practicality meets luxury with a spacious mud/laundry area, generous storage, and direct access to the oversized double car garage, with stairs to the lower level, ideal for in-law potential, future finishing w a roughed in bathroom, or simply easy access for everyday living. Outside experience a backyard designed for unforgettable summers. Through custom French doors, enjoy morning sun and evening gatherings under the 21' x 10' covered patio. A brand-new gas heated 3ft-5ft saltwater pool, extending your swimming season transforming this property into your own private retreat. Perfectly located just minutes from South London, with easy access to the 401, Costco, St. Thomas, and Port Stanley, this exceptional bungalow blends upscale living with everyday convenience.This is more than a home-it's a lifestyle. Come experience it for yourself. (id:47351)
530 Scott Street
St. Catharines, Ontario
Remarkable Opportunity in St Catherines! Take advantage of this unique building, 1000 SF + a large basement. Ideally located on bustling area, this space guarantees outstanding visibility and exposure. permitted use: Day Care-Office- Place of Assembly / Banquet Hall, Animal Care Establishment and Personal Service Nail salon, hair salon. We will help you with plans and submit it to the city on your behalf to get building permit. Price $2500. Plenty of parking. Picture shown is AI generated, however it can be achieved easily. Place currently has 3 rooms that can also be removed and have open concept. You can submit offer any time. (id:47351)
12 Courtham Avenue
Markham, Ontario
This exquisitely renovated 4-bedroom side-split residence showcases premium engineered hardwood floors throughout the main and second levels and a large gourmet kitchen featuring a sleek modern design, stainless steel appliances, and a spacious centre island. A striking bay window floods the space with an abundance of natural light. The thoughtfully designed open-concept floor plan flows seamlessly into generously sized rooms, offering warmth, ambiance, and privacy on every level. The primary bedroom retreat features a large window and a private 4-piece ensuite, offering a bright and comfortable space to unwind. Expanded windows throughout the home fill every level with natural daylight, enhancing the home's spacious and inviting atmosphere. The lower level features new vinyl flooring and includes a large recreational space, fireplace, and a versatile office that can be used as a 5th bedroom, providing additional flexible living space. Every detail has been meticulously crafted to blend unique elegance with timeless charm, highlighting exceptional quality and superior workmanship throughout. Situated on a premium lot in the highly sought-after Grandview family community, the professionally landscaped backyard is an entertainer's dream, featuring a large deck, BBQ island, and elegant interlock paving; ideal for outdoor gatherings and relaxation. The property also offers a large private driveway with space for 4 cars plus a detached garage. Ample storage is available throughout the home, including a generous crawl space. Close to Henderson Public School and Woodland French Immersion School, as well as public transit, this turn-key family home offers effortless, connected living in a prime location. A must-see residence ready to impress! (id:47351)
7 Walden Street
Markham, Ontario
Prime Location In Markham, 2 Minutes Walk To Mccowan Road. This 4 Bedroom Home Is On A Large Lot With Big Back Yard. There Are 3 Full Washroom On 2nd Floor. 1 Washroom On 1st FLoor With Shower. Windows And A/C Were Changed In 2021. Double Door Entry, Access Through Double Garage, Separate Entrance To Finished Basement With 2 Apartment. Each Apartment Has Own Bedroom, Kitchen, and Bathroom. Enclosed Porch, Large Foyer, Skylight, 9' Ceiling, Hardwood In Main and 2nd Floor. No Sidewalk And 10 Car Parking Spaces. (id:47351)
143 Livante Court
Markham, Ontario
This stunning semi-detached home, perfectly located in a highly desirable area. With unbeatable access to schools, Hwy 404, Costco, the community center, library, shops, grocery stores, and many more! Just a 1-minute walk to the park, tucked away in a peaceful cul-de-sac with no through traffic. The premium large corner lot boasts a sprawling, south-facing backyard, fully fenced for year-round outdoor enjoyment. Offering 2,000 + sq. ft. of living space, 3 spacious bedrooms (built from the space of 4), an inviting foyer, and an eye-catching 2-storey circular staircase with soaring windows that flood the space with natural light. 9-ft ceilings, sleek showers, anti-fog lighted bath mirrors, and pristine kitchen & bath countertops. The executive primary bedroom faces south looking at the backyard paradise, complete with a luxury 5-piece ensuite, a cozy sitting area, a walk-in closet, and a double closet. Direct access from inside to the garage with a 240V outlet for EV charging. (id:47351)
S447 - 35 Rolling Mills Road
Toronto, Ontario
Welcome to Canary Commons. Bright and functional 1 bedroom + den condo featuring an open-concept layout, 9 ft ceilings, and large windows offering excellent natural light. Modern kitchen with built-in appliances and contemporary finishes. The den provides flexible use as a home office or study area. Prime Canary District location, steps to parks, waterfront trails, TTC, the Distillery District, cafes, restaurants, and daily conveniences. Easy access to downtown, DVP, and Gardiner Expressway. Building amenities include a fitness centre, party room, and outdoor BBQ area. Parking, locker, and internet included. (id:47351)
1 - 205 Lavergne Street
Ottawa, Ontario
Come and explore this spacious, bright, and well-maintained residence offering 4 bedrooms and 2 full bathrooms!! Located on the upper level on this cozy high-ranch triplex, this unit occupies the entire top floor and is quite the spacious feeling unit. Freshly painted, premium furnishings, and a private in-unit washer and dryer. The functional layout includes a large eat-in kitchen, separate dining room, comfortable living room, a primary bedroom with en-suite bathroom, three additional bedrooms, and a full family bath. Enjoy a large walkout deck, ideal for relaxing and taking in natural light and fresh air. Centrally located with easy access to public transit, parks, and the library, and just minutes from downtown and nearby grocery stores. A move-in-ready home ideal for families. Available right away, don't miss out on this one! (id:47351)
1406 - 1171 Ambleside Drive
Ottawa, Ontario
Welcome to Unit 1406 at Ambleside II - a bright, newly renovated 2-bedroom, 1-bathroom residence that perfectly balances comfort, elegance, and effortless living in one of Ottawa's most sought-after west-end communities. Perched on a higher floor, this inviting suite is filled with natural light and a refreshing sense of openness, complemented by beautiful Ottawa River views. Step outside and enjoy your private outdoor space - ideal for morning coffee, fresh air, and peaceful evenings overlooking the water. Perfect blend of urban life and easy access to nature. Thoughtfully designed for everyday living, the home features a welcoming open-concept living and dining area, a generous house-sized kitchen with abundant cabinetry and storage, and two well-proportioned bedrooms. Whether you're a professional, first-time renter, downsizer, or simply seeking a refined condo lifestyle, this flexible layout easily accommodates a home office, guest room, or true second bedroom - without compromise. Residents enjoy an exceptional array of amenities and a genuine sense of community, creating a true "live-in convenience" lifestyle. Amenities include an indoor pool, fitness facilities, sauna, party and meeting rooms, billiards room, squash court, children's reading and playroom, a shared workshop for handy resident, a car wash and chargers for EVs. Rent includes heat, hydro, and water, indoor parking and bike storage making monthly budgeting simple and stress-free.Steps to trails, parks, and outdoor recreation near Britannia Marina, with shopping and restaurants close by-plus the upcoming LRT approximately 400 metres away and a bus stop right in front of your building. All-season bike trails and walking paths are directly behind the building, perfect for an active lifestyle.The unit is available for immediate occupancy. Rent applicants are required to submit a rental application, full credit report, employment income verification, and two references from previous landlords. (id:47351)
622 Cargill Path
Milton, Ontario
Beautiful Mattamy Home located in convenient and demand Milton area near trendy Symposium Plaza, schools, Milton Sport Centre and Highways. Energy Star Certified home saves on utilities bills. Bright and spacious open concept layout with stainless steel kitchen appliances. Newer paint sunfill home with entrance from garage. (id:47351)
215 - 1206 Main Street
Milton, Ontario
Spacious Well Maintained Upper Level 2-Storey Condo Townhouse Unit Features 9' Ceiling Open Concept Living Area With Modern Kitchen, Dining And Living Space That Opens To Balcony. Second Floor Offers Master Ensuite With 4 Piece Private Bath And Walk-In Closet, Large Second Bedroom And Main Bath. Close To 401, Walking Distance To Library, Art Centre, Community Centre, Milton Go, Schools, Shopping And Parks. Gas And Water Included.New Spacious Well Maintained Upper Level 2-Storey Condo Townhouse Unit Features 9' Ceiling Open Concept Living Area With Modern Kitchen, Dining And Living Space That Opens To Balcony. Second Floor Offers Master Ensuite With 4 Piece Private Bath And Walk-In Closet, Large Second Bedroom And Main Bath. Close To 401, Walking Distance To Library, Art Centre, Community Centre, Milton Go, Schools, Shopping And Parks. Gas And Water Included. (id:47351)
