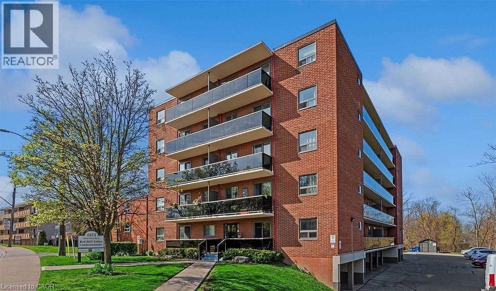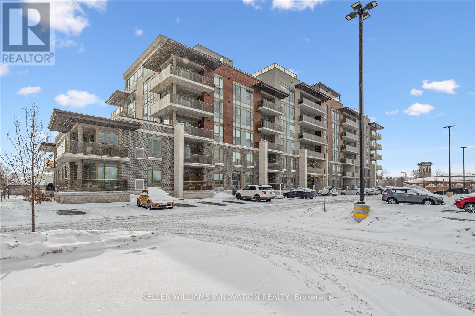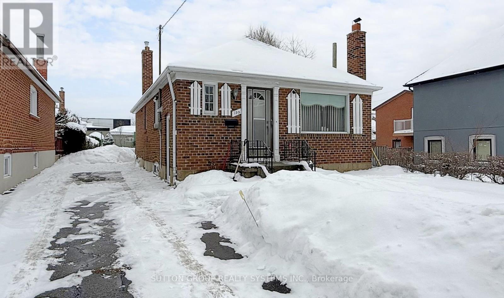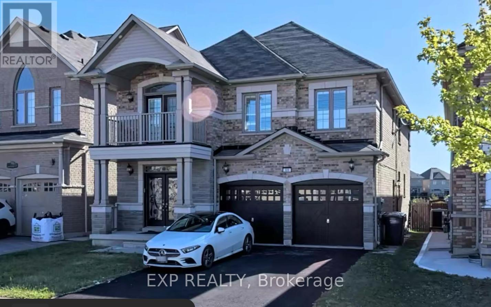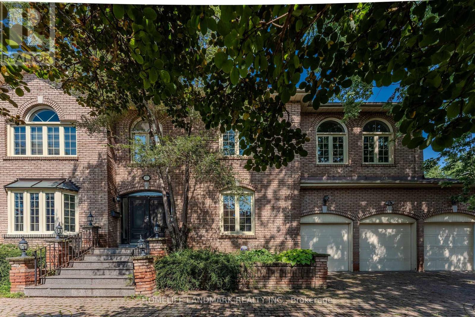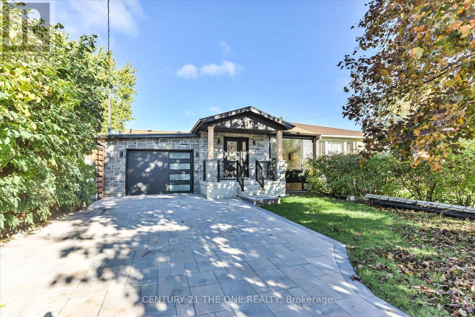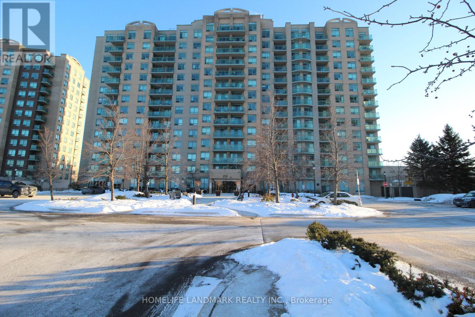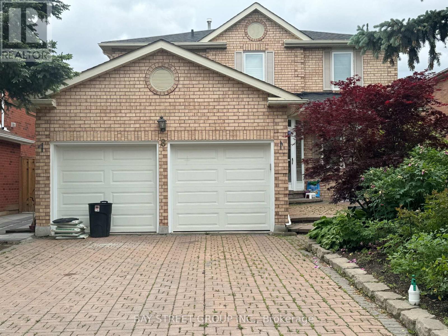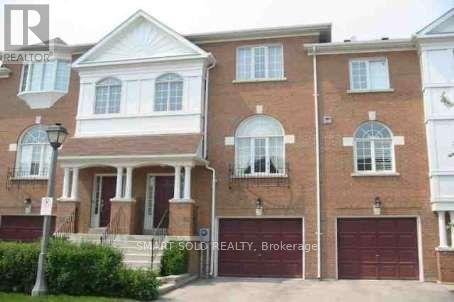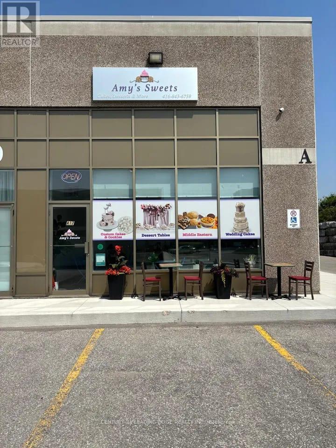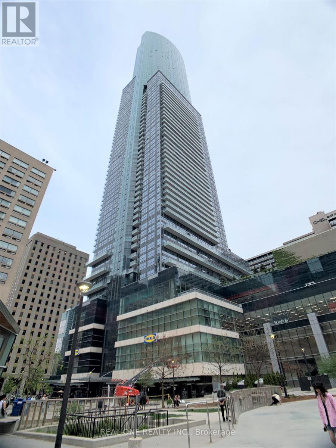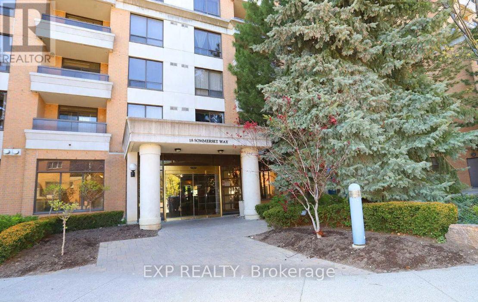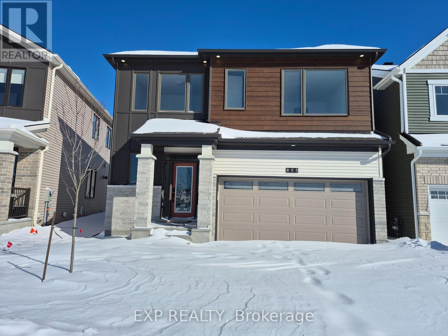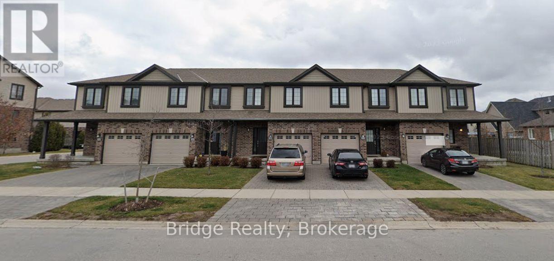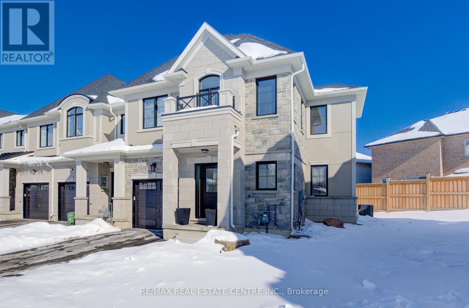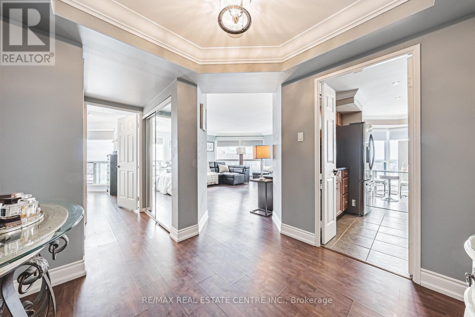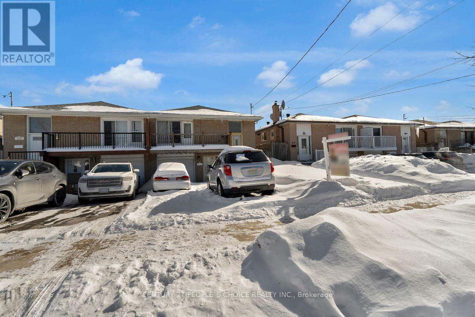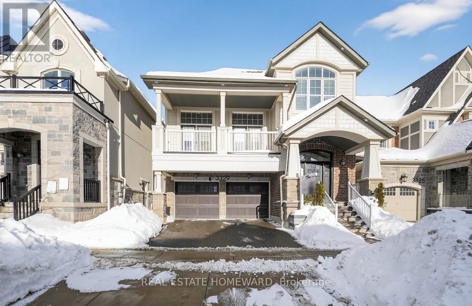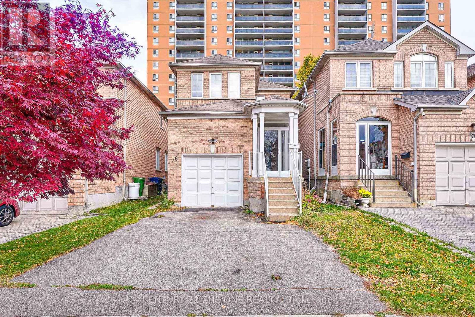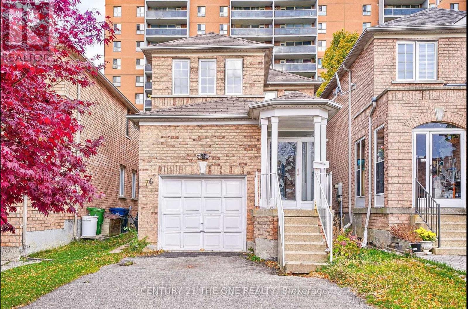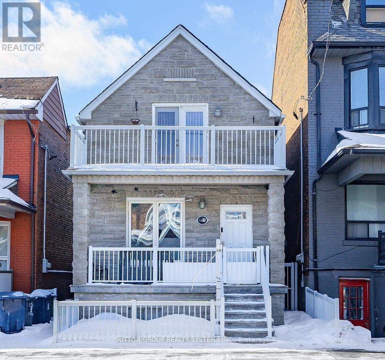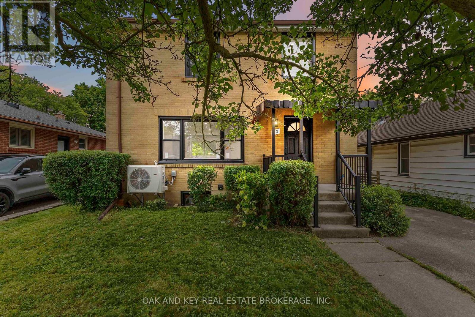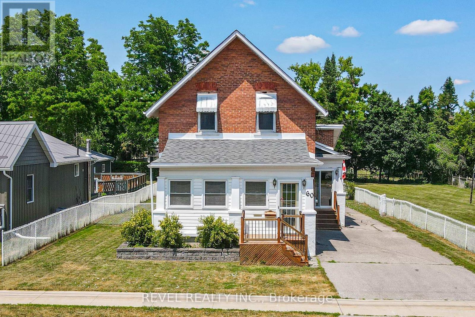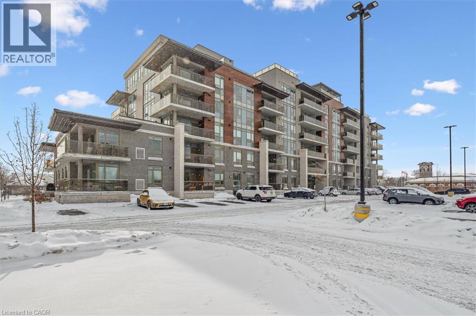2373 E King Street E Unit# 26
Hamilton, Ontario
Ready to Move In! Clear View to Wooded Area. This Open Concept 1 Bedroom Renovated Condo Has and Access To an Open Balcony from the Living Room. Open Concept Living Room/Dining Room. Renovated Kitchen With Peninsula With Quartz Counter Tops and Stainless Steel Appliances. Kitchen With Quartz Counter Has a Breakfast Bar Great For Entertaining. Carpet Free. Bright with Large Windows, Laminate Flooring, Renovated Baseboards, and Ductless A/C Unit. Upgraded Washroom. Super Easy Access to the Red Hill Highway. Perfect Location with Public Transit Closed By. Closed to Shopping, Great Clean and Quiet. Well Maintained Building. Great Location For Commuters. You Will Love To Call It Home!!! (id:47351)
408 - 34 Norman Street
Brantford, Ontario
Discover luxury living in this sophisticated 2-bedroom, 2-bathroom condo apartment at The Landing! With over 900 sq ft, this unit features a bright, spacious living room, a contemporary open-concept kitchen with stainless steel appliances and a breakfast bar, and a primary bedroom with a 5-piece ensuite and a walk-in closet. Additionally, there's a 3-piece main bath, in-suite laundry, a private balcony, and a storage locker. The building offers top-notch amenities, including a beautiful rooftop patio with gas BBQs, a fitness studio, a library, a games room, a party room, and a private lounge. Enjoy easy access to shopping along King George Rd and quick connectivity to Highway 403. Visitor parking is available on-site, along with two car charging stations. This unit includes TWO parking spaces! (id:47351)
199 Strathnairn Avenue
Toronto, Ontario
Welcome to this spacious and well-cared-for home offering an open-concept layout and excellent versatility. The main floor features hardwood flooring, an open living and dining area, california shutters, a 4-piece bathroom, and a convenient coat closet, along with an eat-in family-sized kitchen and a walk-out to the backyard. The second floor offers two generously sized bedrooms, all with closets, and a large 5-piece bathroom with bidet. The lower level, accessible via a separate side entrance, provides outstanding potential for an in-law suite or basement apartment with an open-concept layout, fireplace, dry bar, 3-piece bathroom, large laundry room (convertible to a kitchen), and storage under the stairs. Additional features include a high-efficiency Carrier furnace with humidifier, central air conditioning, 200-amp circuit breakers, operational alarm system, central vacuum (as is). Major updates include chimney (2021), roof (2022), and sliding door (2023), with no rental items except the hot water tank. Minutes from the Eglinton LRT, and other Transit routes, quick access to 400/401, Weston Go, UP express, shopping, schools, and parks. Don't miss out on this incredible opportunity (id:47351)
69 Gardenbrooke Trail
Brampton, Ontario
Gorgeous Legal 3 Bedroom Lookout Basement available for Lease in East Brampton - Castlemore area. Very close to Vaughan / Woodbridge. No Home Behind this Home. Nice Outside View. Beautiful Modern Kitchen With Backsplash & Stainless Steel Appliances. Ensuite Laundry & Separate Side Entrance. Pot Lights & Vinyl Floors throughout. Very Close To Shopping, School, Park, Bus Stop, Creek, Highway 50, 7 ,427 & Vaughan/ Woodbridge. (id:47351)
21 Kirkdale Crescent
Toronto, Ontario
Spacious luxury residence located in the prestigious C13 Banbury-Don Mills neighbourhood, surrounded by parks, ravines, and scenic bicycle trails. Just a few minutes' walk to Edwards Gardens and close to the Bridle Path. Features an extra-wide frontage with a circular drive-through driveway and a three-car garage with direct interior access.Enjoy an indoor pool and a professionally finished nanny/in-law suite with separate entrance, easily convertible back to a recreation room. Grand foyer with skylight and soaring ceilings.Situated within top-ranking school districts, including Windfields Middle School, York Mills Collegiate Institute, French, Catholic, and private schools. One of Toronto's most desirable neighbourhoods. Minutes to highways, Midtown, and approximately 20 minutes to Downtown Toronto. (id:47351)
Basement - 421 Browndale Crescent
Richmond Hill, Ontario
Welcome to this stunning, fully renovated brand-new 2-bedroom basement apartment located in the highly sought-after Crosby community of Richmond Hill. Thoughtfully designed with a modern open-concept layout, this bright and stylish residence offers exceptional comfort and contemporary finishes throughout.Featuring a private separate entrance, this unit boasts a sleek brand-new kitchen, beautifully updated flooring, and a spacious living area perfect for relaxing or entertaining. Both bedrooms are generously sized, complemented by a modern bathroom and an individual laundry room exclusively for the tenant's use, providing added convenience and privacy. One parking space is included, and utilities are shared on a 50/50 basis. This beautiful suite is ideally suited for young professionals, students, couples, or a small family seeking a clean, move-in-ready home in a quiet and welcoming neighborhood. Conveniently located close to top-rated schools, parks, shopping, public transit, and major highways, this home delivers the perfect blend of luxury living and everyday accessibility. (((Select photos have been virtually staged to help illustrate the home's full potential.))) (id:47351)
718 - 39 Oneida Crescent
Richmond Hill, Ontario
Bright South Facing 2 Bedroom Condo In The Heart Of Richmond Hill. New Floors, New Washer & Dryer, New Stove, New Fridge, Walking Distance To Richmond Hill Terminal, Viva, Go Station, Shopping, Movie Theatre, Restaurants + Much More! Easy Access To Hwy 7 And Hwy 404. Includes 1 Underground Parking, 1 Locker, Internet included. (id:47351)
One Bedroom In Basement - 8 Queensgate Court
Markham, Ontario
Experience Modern Living In This Bright And Spacious Walk-Out Basement Apartment In Unionville. One Bedroom Is Available For Lease In A Three-Bedroom Unit, With Each Bedroom Featuring A Private Ensuite. The Available Room Features Large Windows, Faces The Backyard, And Offers A Generous Layout That Comfortably Accommodates A Large Bed And Study Area. The Room Is Partially Furnished With A Bed, Mattress, Study Desk, And Chair. Enjoy A Separate Entrance With Shared Access To The Kitchen And Laundry With The Other Two Tenants. Laundry Is Coin-Operated And Pay-Per-Use. Rent Includes All Utilities Except Laundry Usage. Move In And Enjoy! (id:47351)
84 - 190 Harding Boulevard
Richmond Hill, Ontario
This Exceptional Townhouse Offers 3 Spacious Bedrooms, 4 Modern Bathrooms, And 1,614 Sq Ft Of Above Grade Per MPAC. Located Near Top-Ranking Alexander Mackenzie High School. Walking Distance To The Main Library, Hospital, Swimming Pool, Basketball/Tennis Clubs, And Yonge Street Transit. Safety With Proximity To York Region Police Headquarters. Hardwood Floors Seamlessly Flow From The Main Floor To The Second Floor, Creating A Cohesive And Stylish Atmosphere Throughout. The Beautifully Designed Living Room Features 12 ft High Ceilings And Large South-Facing Windows That Bathe The Entire Home In Natural Light. The Second Floor Features 9 ft Ceilings And An Elegant Dining Room Overlooking The Bright And Expansive Living Room, Perfect For Relaxing Or Hosting Guests. The Bright Open-Concept Kitchen Boasts Sleek Cabinetry, Is Connected To A Large Breakfast Room, And A Walkout To The Private Backyard. The Large Primary Bedroom Includes A Walk-In Closet And A Private Five-Piece Ensuite. Recent Upgrades Include New Windows (2025), Furnace (2018), And Central Air Conditioner (2018). The Finished Basement (9 ft Ceilings) Provides Additional Living Space With A Family Room And A Washroom, Offering Flexibility To Suit Your Lifestyle. Whether You Need A Home Office Or A Playroom, This Versatile Space Is Ready To Accommodate Your Needs. Exceptional Community Amenities Are Included In The Affordable Maintenance Fees. Monthly Condo Fees Include Snow Shoveling And Cleaning In Winter, Gardening In Summer, And Maintenance Of Windows, Doors, And Roofing. Direct Access To The Garage From Inside The Home. Conveniently Located Near Grocery Stores (T&T, No Frills, H Mart), Banks (TD, RBC, SCB), Hillcrest Mall, GO Train, And Parks, All Within Walking Distance. (id:47351)
1550 16th Avenue
Richmond Hill, Ontario
NEWLY OPENED FULL SERVICE BAKERY ONE AND A HALF YEAR AGO. FULLY EQUIPPED FULL PRODUTION BAKERY LOCATED IN RICHMOND HILL. APPROX 1243 SQUARE FEET WITH RETAIL FRONT AND REAR FULL PRODUCTION BAKERY KITCHEN COMPLETE WITH OVENS, MIXERS, REFRIDGERATION AND ALL INCIDENTALS. NEWLY BUILT WITH ALL BRAND NEW SAFETY CERTIFIED BAKERY EQUIPMENT. THIS LOCATION CAN BE CONVERTED TO ANY TYPE OF BAKERY TO SUPPLY THEIR COMMUNITIES FOR BANQUETS, FESTIVALS, WEDDINGS, BIRTHDAYS AND ALL TYPES OF CLELBRATIONS NEEDING BAKERY PRODUCTS. ALSO COULD BE USED A COMMERCIAL/WHOLESALE FACILITY FOR BAKED GOODS. (id:47351)
1222 - 386 Yonge Street
Toronto, Ontario
Luxury * Aura At College Park * Bright And Spacious Layout With Unobstructed City View. 1 Bedroom , Approx 550 Sqft, Luxury Finishing, Modern Style Open Concept, Floor To Ceiling Windows, 9' Ceilings, Contemporary Kitchen/Sophisticated Cabinetry Quartz Countertop. Centre Island. Hardwood Floor. World-Class Fitness Centre, Direct Access To Subway Station, Mins To Eaton Centre, Financial District, U Of T, Ryerson, Hospitals, & More. (id:47351)
2207 - 18 Sommerset Way
Toronto, Ontario
This stunning 2 bedroom condo has plenty of natural light and a private balcony for you to enjoy your day. The kitchen is equipped with stainless steel appliances. Conveniently located in North York, this condo is a short walk to many restaurants and public transportation. (id:47351)
805 Pearly Everlasting Crescent
Ottawa, Ontario
Welcome to the highly sought-after Parkside model by Mattamy Homes. A beautifully designed 4 bedroom, 4.5 bath detached home that offers the perfect blend of comfort, space, and style. Never before occupied. Located in a family-friendly neighbourhood close to the Jock River. There are nearby schools, parks, shopping centres, and transit. The home comes with modern high tech conveniences that can be controlled from your phone such as smart garage door, smart door lock, and smart outdoor lighting. This home is ideal for professionals or families looking for upscale rental living. ** This is a linked property.** (id:47351)
34 - 1016 Oakcrossing Gate
London North, Ontario
Welcome to this immaculate 3-bedroom, 2.5 bathroom condo is ideal for families or investors alike. The main floor features a bright open-concept layout with a modern kitchen, stainless steel appliances, and hardwood flooring throughout the dining area. Double glass doors lead to a private patio, perfect for entertaining and BBQs. Upstairs, the spacious primary bedroom includes a 3-piece ensuite and two walk-in closets, along with two additional bedrooms and a 4-piece main bath. The lower level awaits your personal finishing touches. Conveniently located across from a major bus route, just 5 minutes from Western University, and within the catchment of highly sought-after schools, this home is situated in a prime family-friendly neighbourhood. Maintenance fee: $380. (id:47351)
43 Genoa Drive
Hamilton, Ontario
Beautiful end unit freehold townhome, new in 2024, NO condo fees. Custom townhome on extra large pie shape lot in Stonegate Community. Features magnificent stone and stucco architecture with beautiful front elevation with covered porch and faux balcony. Interior features soaring 9 foot ceilings on main level. Custom end unit floor plan with extra windows and bump out on all 3 levels for extra square footage made possible by wide and private pie shape lot. Open concept kitchen, large living room, chef's kitchen with cabints made wider and deeper for larger fridge, taller uppers cabinets, lower pots & pans drawers, peninsula with breakfast bar, "Quorastone" quartz countertops. This home is carpet free with beauiful and durable,modern vinyl plank floors. Bright upper level features 3 spacious bedrooms with larger windows, including primary bedroom with ensuite bath, walk-in closet plus bonus loft/office area. New owners get balance of Ontario New Home Warranty. Large basement with endless possibilites including rough-in extra bathroom plumbing and energy efficient features. Don't miss this fantastic home. (id:47351)
Ph1904 - 2155 Burnhamthorpe Road W
Mississauga, Ontario
Rare opportunity to own a well-maintained penthouse corner unit offering breathtaking panoramic views in the highly desirable, gated Eagle Ridge Community in the heart of Erin Mills, known for its excellent school district. This sun-filled 1,210 sq ft suite features floor-to-ceiling windows, 2 spacious bedrooms, 2 bathrooms, including an en-suite with Jacuzzi tub and a double sink, 2 owned parking spaces, and 1 large storage locker. Enjoy an exceptional lifestyle with 24-hour security in a well-managed building recognized for excellent communication. Monthly condo fees include all utilities: heat, hydro, water - plus cable TV, high-speed internet (Wi-Fi), building insurance, parking, and all common elements. Residents have access to outstanding amenities at the Courtyard Pavilion, including an indoor pool, sauna, hot tub, squash/racquet courts, billiards, recreation room, outdoor BBQ area, children's playground, car wash, and guest suites. Ideally located steps to shopping, everyday amenities, schools, parks, and with easy access to Hwy 403, this home delivers comfort, convenience, and lifestyle in one of the area's most sought-after communities. (id:47351)
61 Primula Crescent
Toronto, Ontario
Welcome to 61 Primula Cres! 3 Bedrooms Semi Detached Raised Bungalow Home with 1 Bedroom Finished Basement Apartment at Ground Level comes with two separate entrances, 2 Full Bathrooms at Main Level,Main Floor Laundry, Step Out to Huge Balcony,Pot Lights, Very Spacious Well Cared Home with Functional and Practical Layout, Open Concept, Gleaming Laminate Floor Throughout Main Level and Bedrooms, Ceramic Backsplash. Furnace and Roof Shingle Done Recently, Basement has Huge Rec Room and Kitchen, 4 Pc Washroom, Bedroom,Seperate Laundry, Cold Room, Ideal for End users or Investors, Plenty of car parking in Driveway, Located At Very Central And Convenient Location..Location..Location. Near Hwy 427/401/407/409 Minutes Away From Pearson International Airport, Schools, Parks, Library, Finch West LRT, TTC, Hospital, York University, University of Guelph-Humber, Humber College, Toronto Downtown, Shopping and Other Amenities. Don't Miss Out On This Incredible Opportunity, Lot more to mention ***come to see*** wont stay long in market***act now*** (id:47351)
3329 Vernon Powell Drive
Oakville, Ontario
Absolutely stunning home situated on one of the largest premium lots backing onto green space, offering exceptional privacy. Beautifully upgraded throughout with high-end finishes, high ceilings, pot lights, and 7-inch baseboards. Welcoming foyer with built-in bench. Elegant dining area opens to a bright living room featuring a gas fireplace and California shutters. Custom eat-in kitchen with stainless steel appliances, quartz countertops, breakfast bar, double wine fridge, and walkout to BBQ balcony. Spectacular family room with soaring 16-ft ceilings, gas fireplace, and double French doors leading to a second balcony. Four spacious bedrooms on the upper level, including an oversized primary retreat with tray ceiling, walk-in closet with California Closets, and spa-inspired ensuite with his and her vanities, soaker tub, and glass shower. Professionally finished basement with high ceilings, multiple windows, exercise/office area, recreation room, full bathroom, large storage space, and bike rack-bright and versatile for today's lifestyle. Professionally landscaped, fully fenced backyard with interlocking, 6-person hot tub, and serene treed views. Walking distance to trails, parks, and more. Move in and enjoy. (id:47351)
Basement - 76 Highhill Drive
Toronto, Ontario
Beautiful one-bedroom walk-out basement suite for lease located in the highly sought-after Wishing Well neighbourhood, nestled on a secluded and child-friendly cul-de-sac. This bright and spacious suite offers comfortable living space, ideal for young professionals or students. Featuring a private separate entrance, walk-out access, and an exclusive laundry room for the tenant's use, this suite provides added convenience and privacy. Enjoy the unbeatable location just steps to an elementary school, nearby parks, public transit, and the local public library.Ideally situated close to Fairview Mall, shopping centres, and everyday amenities, with quick access to Highways 404 and 401 for effortless commuting. Surrounded by exciting new development, this is an excellent opportunity to lease in a prime and rapidly growing area.((((Property Inside Photos Are Done By Virtual Staging For References Only.))))) ** This is a linked property.** (id:47351)
Ground & 2nd Floor - 76 Highhill Drive
Toronto, Ontario
Beautiful 3-bedroom home for lease located in the highly desirable Wishing Well neighbourhood, nestled on a secluded and child-friendly cul-de-sac. Offering bright and spacious living areas, this property provides ample space and comfort, ideal for young professionals, students, or a small growing family.Enjoy the convenience of being just steps to an elementary school, nearby parks, public transit, and the local public library. Ideally situated close to Fairview Mall, shopping centres, and everyday amenities, with quick access to Highways 404 and 401 for effortless commuting. Surrounded by extensive new development, this is an excellent opportunity to lease in a prime and rapidly growing area. The lease is for the ground and second floors only. (id:47351)
1180 Ossington Avenue
Toronto, Ontario
Welcome to 1180 Ossington Ave, a well-maintained home offering a functional and versatile layout ideal for families or extended living. The main floor features a bright, open-concept design that seamlessly connects the kitchen, dining, and living areas, creating an ideal space for everyday living and entertaining. The updated kitchen showcases sleek cabinetry, quartz countertops, ample storage, and a large island with breakfast seating, complemented by modern finishes and recessed lighting. Also on the main floor is a spacious bedroom with laminate flooring and a generous closet, along with a 4-piece bathroom. The lower level is thoughtfully designed with a separate rear entrance, making it perfect for in-law or guest accommodations, and includes a bedroom with ceramic flooring and a large closet, a 3-piece bathroom, a laundry room and a cold room. Outside, the property offers a two-car garage, as well as a newly installed fence. A solid, move-in-ready property offering comfort, flexibility, and excellent value. (id:47351)
90 Jacqueline Street
London South, Ontario
Welcome to 90 Jacqueline Street-where "move-in ready" is an understatement. This stunning, top-to-bottom renovation features a completely redesigned open-concept layout, offering a seamless blend of modern aesthetics and quality craftsmanship. No detail has been overlooked with premium updates including a new high-efficiency heat pump, new windows, new flooring, and brand-new stainless appliances. The heart of the home is the gorgeous custom kitchen, bathed in natural light and perfectly positioned for entertaining. Step outside to your brand-new deck, ideal for summer hosting in a private setting. Situated just minutes from Victoria Hospital (LHSC), top-rated schools, parks, and major transit routes. Whether you are a first-time buyer, a downsizer, or an investor looking for a zero-maintenance turnkey property, this home delivers. All the work is done-simply move in and enjoy (id:47351)
60 Elgin Street
Kawartha Lakes, Ontario
Beautifully maintained 2 Bedroom 2 Bathroom Century Home, nestled on a spacious 54 x 198 ft fenced lot. Located in the desirable North Ward of Lindsay, this property blends timeless character with everyday functionality. Step into a cozy enclosed front porch perfect for enjoying your morning coffee. The inviting open-concept living and dining area features a stunning handcrafted staircase that adds charm and warmth to the space. The eat in kitchen offers plenty of cupboards and working counters, convenient main floor laundry and a walkout to both a side porch and a generous back deck. Upstairs, you'll find two well-sized bedrooms and a full bathroom. The lower level offers an unspoiled stone basement, ideal for storage or future potential. Outside, the backyard offers endless possibilities whether you're dreaming of a garden oasis, entertaining space, or even installing a pool. A detached double-car garage adds extra convenience and value. Located close to the hospital, schools, and within walking distance to downtown shops and restaurants, this home offers the perfect mix of small town charm and urban amenities. Charming Century Home in the Heart of Lindsays North Ward ready for your to call home. (id:47351)
34 Norman Street Unit# 408
Brantford, Ontario
Discover luxury living in this sophisticated 2-bedroom, 2-bathroom condo apartment at The Landing! With over 900 sq ft, this unit features a bright, spacious living room, a contemporary open-concept kitchen with stainless steel appliances and a breakfast bar, and a primary bedroom with a 5-piece ensuite and a walk-in closet. Additionally, there's a 3-piece main bath, in-suite laundry, a private balcony, and a storage locker. The building offers top-notch amenities, including a beautiful rooftop patio with gas BBQs, a fitness studio, a library, a games room, a party room, and a private lounge. Enjoy easy access to shopping along King George Rd and quick connectivity to Highway 403. Visitor parking is available on-site, along with two car charging stations. This unit includes TWO parking spaces! (id:47351)
