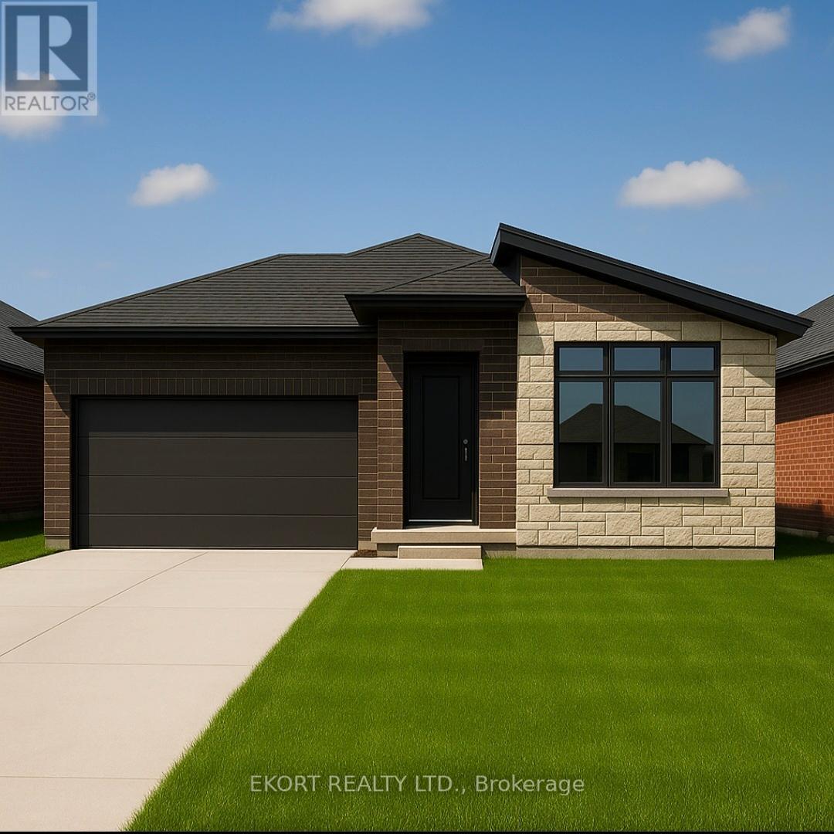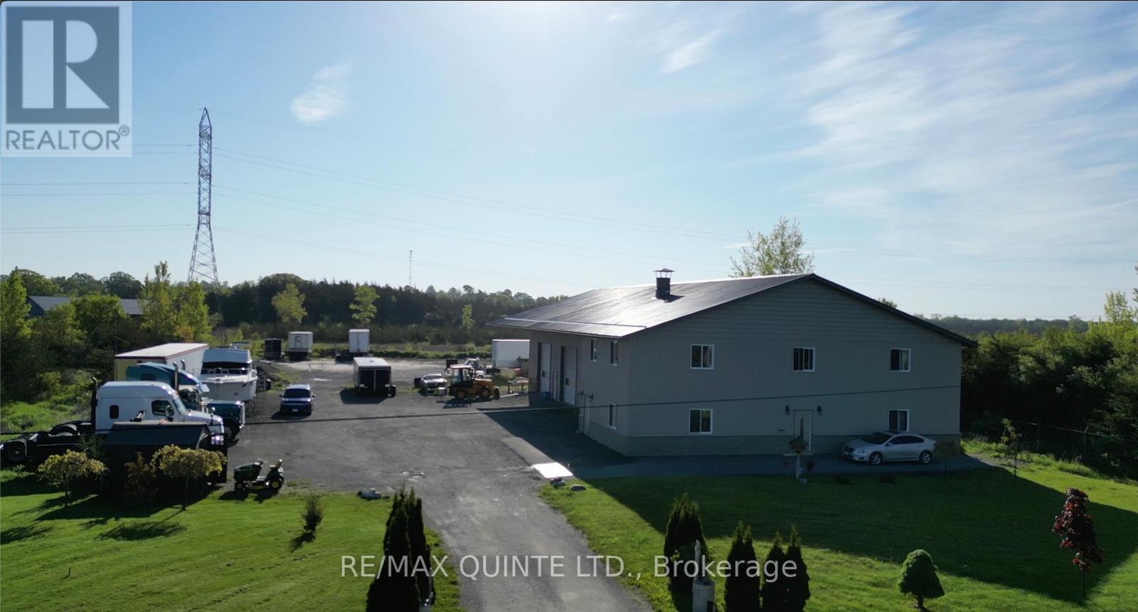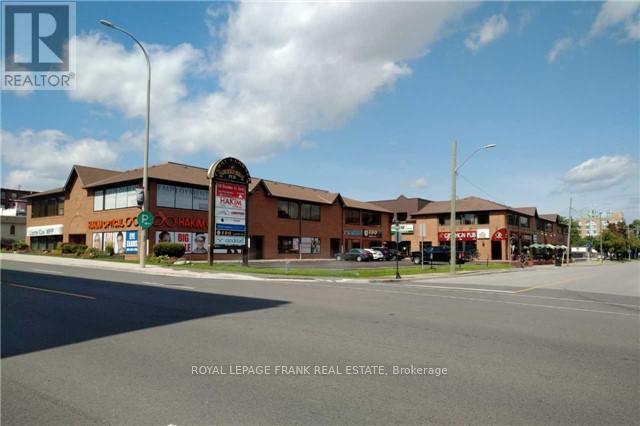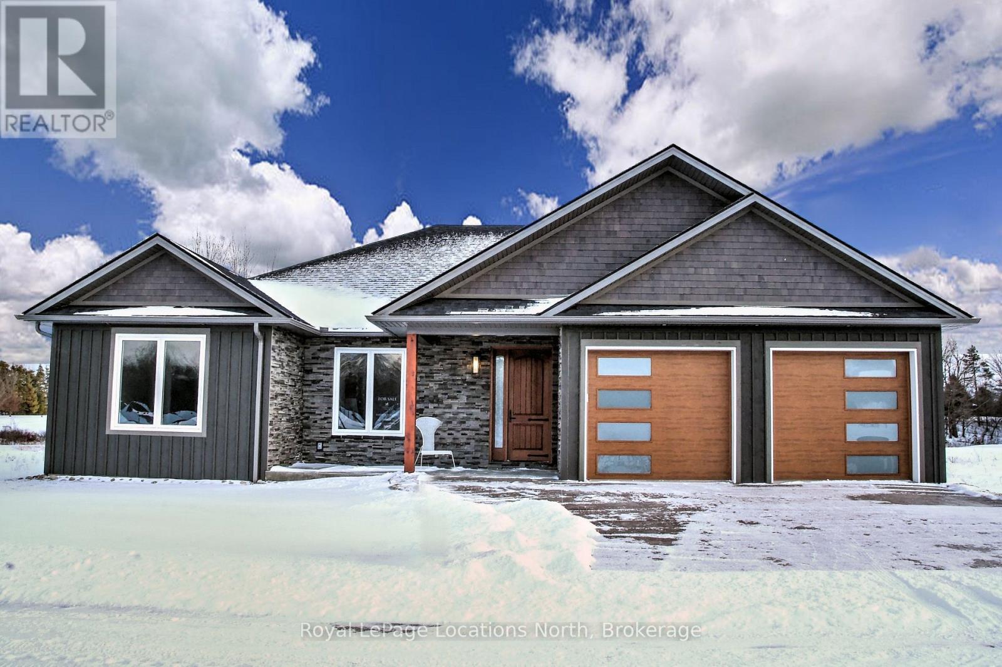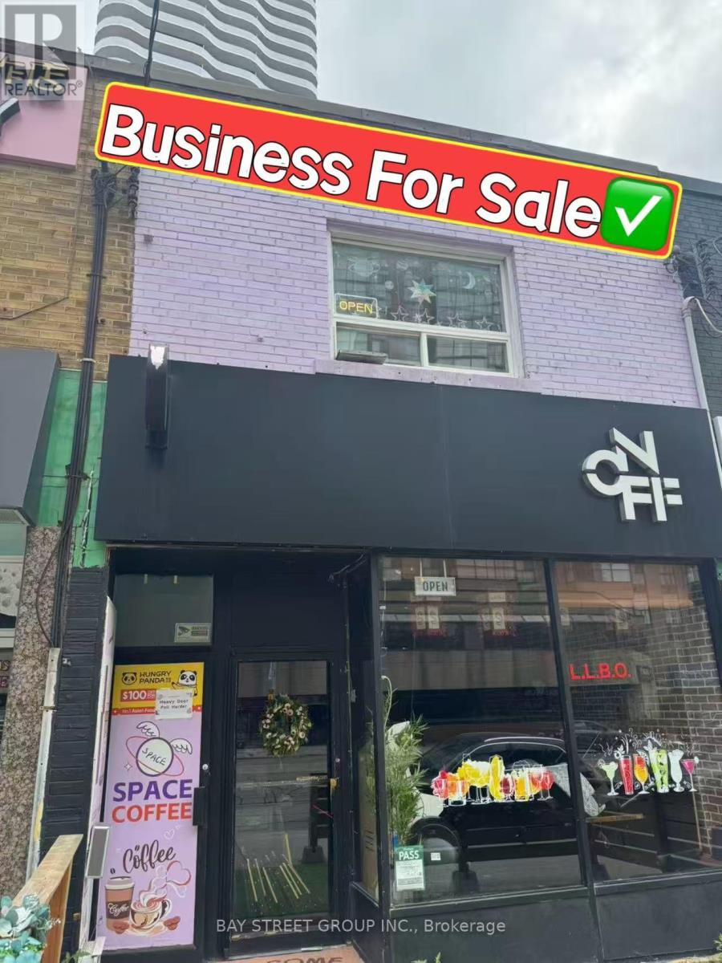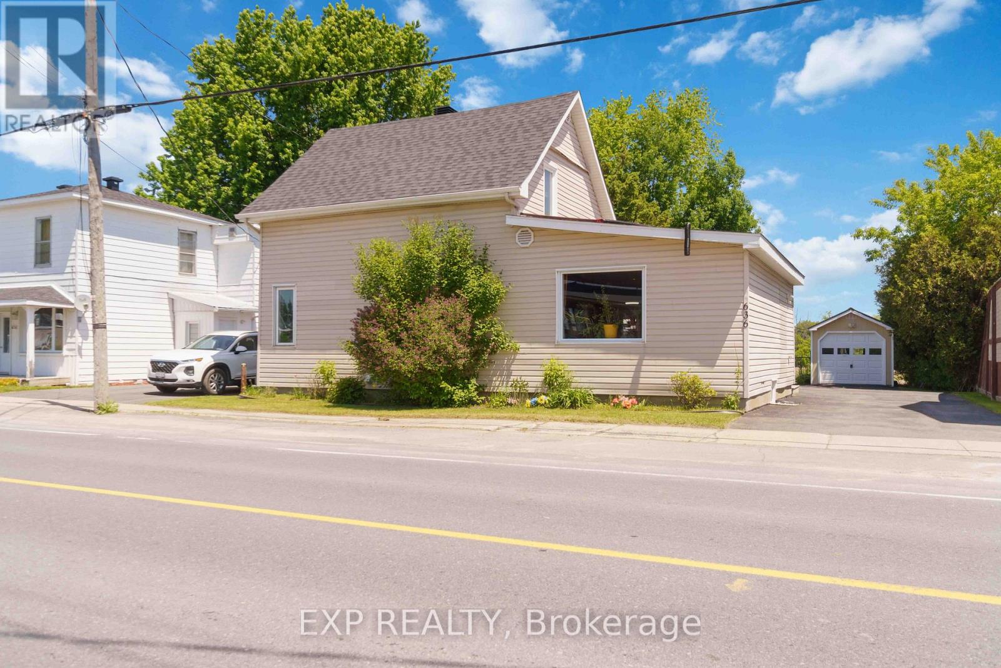23 Exeter Court E
Quinte West, Ontario
Pre-Sale Custom Homes Tailored to Your Vision .Looking for a home that's truly yours from the ground up? These pre-sale homes offer the unique opportunity to create a personalized living space starting with one of our sample plans and price points. Buyers are encouraged to customize finishes, and features. This ensures that every detail is thoughtfully tailored to your lifestyle, budget, and aesthetic preferences. We have access to a selection of vacant lots ( 31 ), giving you the flexibility to choose the perfect setting for your new home. Experienced team to guide you through every step of the process. *** photos created using AI generated images*** (id:47351)
26 Exeter Court
Quinte West, Ontario
Pre-Sale Custom Homes Tailored to Your Vision .Looking for a home that's truly yours from the ground up? These pre-sale homes offer the unique opportunity to create a personalized living space starting with one of our sample plans and price points. Buyers are encouraged to customize finishes, and features. This ensures that every detail is thoughtfully tailored to your lifestyle, budget, and aesthetic preferences. We have access to a selection of vacant lots ( 31 ), giving you the flexibility to choose the perfect setting for your new home. Experienced team to guide you through every step of the process. *** photos created using AI generated images*** (id:47351)
101 Putman Industrial Road
Belleville, Ontario
Located just 3KM north of Highway 401 off Highway 37 in Belleville, Ontario, this versatile industrial property offers a rare opportunity for a variety of commercial and industrial uses. Situated on 2.07 acres and zoned IN1 General Industrial, the site supports a broad range of permitted activities. The property features a total of 7,250 square feet constructed in 2017, currently operating as a legal non-conforming automotive repair and body shop.The building is wood framed with durable steel cladding, steel roofing and brick accents. 2" foam insulation in the ceilings and on both sides of the foundation walls, ensuring year-round efficiency. High-bay LED lighting illuminates the space, which offers 18-foot clear ceilings across three spacious bays. Bay 1 measures 20 x 50 feet and includes a manual 14 x 14-foot drive-in door, explosion-proof lighting, and an explosion proof exhaust system. Bay 2 is 33 x 50 feet with a power 14 x 14-foot drive-in door, a man door, 2pc washroom and a propane unit heater. Bay 3 measures 32 x 50 feet, featuring a power 14 x 14-foot drive-in door, 2 man doors, and electric heating. All extremely well insulated.In addition to the industrial space, the building includes 1,500 square feet (25 x 60) of office/ meeting/ living space on the main level, complete with a 3-piece washroom. Above this is a well-appointed 1,500 square foot apartment with one bedroom, 3pc. bathroom with laundry facilities. Open concept living area, dining and kitchen. Stainless steel appliances, vinyl plank flooring and kitchen island heated and cooled via ductless mini-split heat pump unit, providing live/work flexibility or potential rental income. Office/Apartment area has spray foam insulation.The site offers abundant parking for vehicles and trailers, with room for future expansion. This is an exceptional opportunity to acquire a modern, well-maintained industrial facility in a strategic location with excellent access to Highway 401. (id:47351)
204 - 114 Dundas Street E
Whitby, Ontario
Unfinished second-floor space offers a blank canvas for your custom design. Second Floor has elevator access, common area washrooms, barrier-free accessibility, limited on-site parking, plus metered and municipal lot parking adjacent to the property. (id:47351)
53 Christopher Road
Stone Mills, Ontario
Welcome to an opportunity to own a piece of natural beauty and serenity! This stunning 6 acre parcel of land offers a blank canvas for your dreams.This land is a canvas for your imagination.Create your dream estate with room for a custom home, gardens, and more. Nestled between Enterprise and Camden East, this property promises endless possibilities and a truly remarkable escape from the hustle and bustle of city life. Diverse topography with mature trees, and open meadows.Convenient access to County Road 14 and County Road 4. Don't miss out on this incredible opportunity to own a piece of paradise. (id:47351)
119 Christopher Road
Stone Mills, Ontario
Welcome to an opportunity to own a piece of natural beauty and serenity! This stunning 6 acre parcel of land offers a blank canvas for your dreams.This land is a canvas for your imagination.Create your dream estate with room for a custom home, gardens, and more. Nestled between Enterprise and Camden East, this property promises endless possibilities and a truly remarkable escape from the hustle and bustle of city life. Diverse topography with mature trees, and open meadows.Convenient access to County Road 14 and County Road 4. Don't miss out on this incredible opportunity to own a piece of paradise. (id:47351)
1884 Brunel Road
Huntsville, Ontario
6.45 acres **Unique Muskoka Retreat: A Dream Freehold Detached 3br+1br 2717 sq.ft. house plus finished W/O basement. Home Awaits**Discover a spectacular offering in the highly sought-after Muskoka area of Ontario, where nature's beauty meets modern comfort. This remarkable property, set on over 6 acres of pristine land, offers ultimate privacy surrounded by lush forests and breathtaking trails, just minutes from the charming town of Huntsville. As you step into this custom-built home, you're greeted by a welcoming foyer with heated floors that set the tone for the exceptional quality throughout. The residence boasts floor-to-ceiling ICF construction, ensuring durability and energy efficiency. A paved driveway leads to a heated and insulated 21x23 garage, providing ample parking and convenience. This family-friendly home features three spacious bedrooms, with two offering ensuite privileges, along with a main washroom on the upper level and a convenient two-piece bath on the main floor. The open-concept design seamlessly connects the kitchen, dining room, and living room, where a patio door invites you to a 30x10 deck overlooking beautifully landscaped gardens adorned with large Muskoka stone steps and borders. The walkout basement is an entertainer's dream, featuring an oversized rec room, media area, and workshop, all leading out to a fabulous patio equipped with a relaxing hot tub. Perfect for enjoying the serene surroundings year-round. Enjoy the outdoors with a variety of features, including a wood shed, fire pit area, and a large storage tent under the deck for summer essentials. The grounds are adorned with perennial gardens and fruitful bushes, including rhubarb, black currants, and raspberries, along with maple trees perfect for producing your own syrup in the spring. Recent upgrades include a $65,000 paid-off solar panel system,Fiber optic internet is available, making this home ideal for remote work (id:47351)
30 Hilton Lane
Meaford, Ontario
Experience the charm of a unique floor plan that makes this golf course bungalow both welcoming and exceptional. With over 2,200 square feet of thoughtfully designed living space, the home feels even more expansive thanks to its spacious front entrance and breathtaking great room. A stunning 14-foot-high stone feature wall anchors the open-concept living area, complemented by an elegant linear fireplace that adds warmth and drama. Many of the design details have been carefully curated by an interior designer to create a warm, earthy palette, featuring two-tone kitchen cabinetry, white oak flooring, and Benjamin Moore paint throughout. Stylish, modern lighting selections further elevate the home's custom aesthetic. The great room opens to a covered backyard retreat -- an ideal space to relax and take in the tranquil views of the manicured greens and mature trees of the Meaford Golf Course. Solid wood, three-panel interior doors -- extra tall and painted black -- are paired with upgraded gold-tone hardware, adding a refined touch throughout. The generous primary bedroom offers sliding door access to the backyard and golf course views. Two additional bedrooms -- both bright and spacious -- share a sleek four-piece bathroom. One of these rooms is perfectly suited for use as a home office or cozy den. All bathrooms feature high-end, contemporary finishes. Skylights in the kitchen bring in additional natural light, while pot lights throughout ensure a bright and welcoming atmosphere. A custom mudroom off the garage offers practical, organized storage. The exterior showcases a striking blend of wood and cultured stone, with a stamped concrete driveway leading to modern windowed garage doors. Comfort is top of mind with hydronic in-floor heating in both the garage and lower level. (id:47351)
845 Lakeshore Road
Haldimand, Ontario
The BEST property along Lakeshore Rd for many miles! Great view of Lake Erie! Double-width lot(non-severable) Only one building allowed on the site. Very good Drilled well, but non-potable. Very good septic tank (visible) & septic bed under the vacant lot. Township maintains the road & hence the rocks on the shores side of it. This cottage bears no cost for shore erosion! Cottage is set up and back from the lake so it's more protected from storms than others in the area. Seasonably rentable until you are ready to build your retirement dream home! Immediate possession is possible. RmSz Approx. (id:47351)
2nd Fl - 5463 Yonge Street
Toronto, Ontario
***Location Location Location*** Prime Location On Yonge/Finch. Established Cafe Business For Sale. Fully Renovated, Beautiful And Clean Space. Close To Finch Subway Station. Direct Access From Yonge St Ground Floor, Flexible Business Hours. Lots Of Foot Traffic And Condo Development In The Surrounding. 950 SQFT. Low Monthly Rent. Also Can Be Easily Converted To Other Type Of Business. One Parking At Rear Included. **EXTRAS** Low Gross Rent $3,130 (TMI Included) + HST, Lease Term Till August 31, 2028 With 5 Yrs Renewal. (id:47351)
202 Conifer Creek Circle
Ottawa, Ontario
This 3-bedroom townhouse is nestled in the desirable Bridlewood neighborhood of Kanata, on a quiet Conifer Creek Cir. Family-friendly area with great schools, malls and parks. Built in Nov 2016, just one owner and only one person lived there, smoke free place, 2.5 bathrooms, a fenced backyard, a living room with a gas fireplace. Central air conditioning and forced air heating system (natural gas). The flooring is a laminate and wall-to-wall carpet in 2 bedrooms. Unfinished basement. *For Additional Property Details Click The Brochure Icon Below* (id:47351)
636 County Road 9
Alfred And Plantagenet, Ontario
Welcome to this spacious 1,920 sq ft home just minutes from Plantagenet and only a 3-minute walk to the scenic Prescott-Russell Recreational Trail. This inviting 3-bedroom, 2-bathroom property combines the charm of country living with modern conveniences. Enjoy a paved driveway, a one-car garage (featuring an engineered wood floor built in 2020), ample parking space, and a generous fenced garden perfect for kids and pets. The backyard opens onto a peaceful open field and features a gazebo with a relaxing hot tub ideal for unwinding or entertaining. Inside, the warm and welcoming layout offers an open-concept design that's both functional and easy to maintain. Step into the bright foyer and take just three steps up to a spacious combined kitchen and dining area, perfect for hosting friends and family. This flows seamlessly into the large family/living room. The main level includes a full bathroom with laundry, as well as the primary bedroom, which boasts a walk-in closet and a beautifully updated private ensuite located on the lower level. Upstairs, you'll find two more generously sized bedrooms. The basement is mostly unfinished but offers a bright and roomy workshop space, ideal for hobbies or additional storage. Additional highlights include: city water and sewer, natural gas heating, and a fantastic location. (id:47351)
