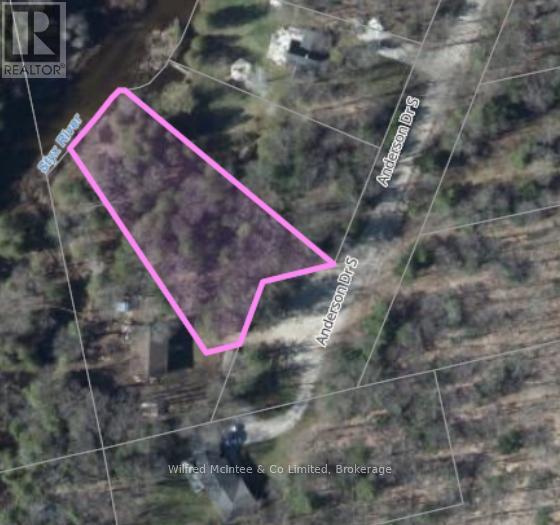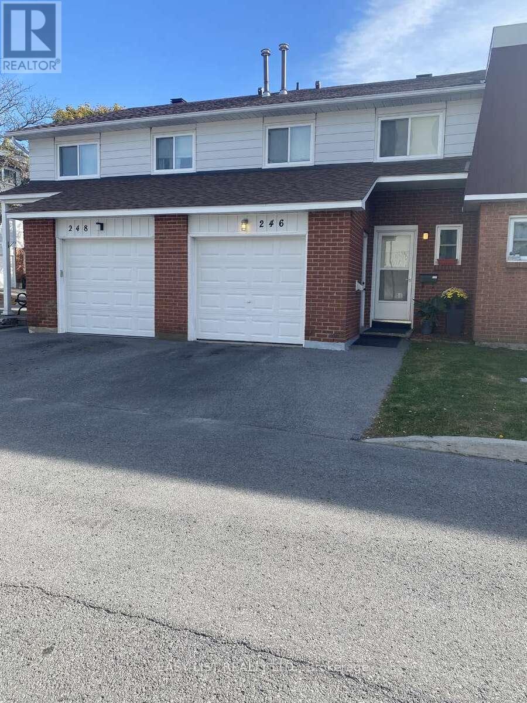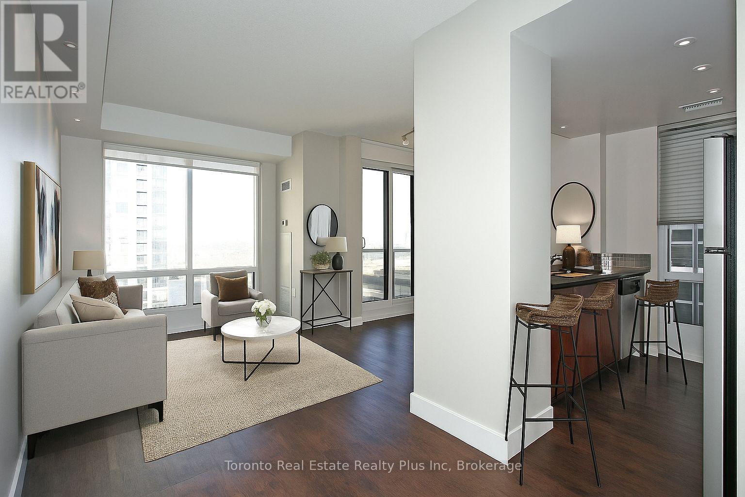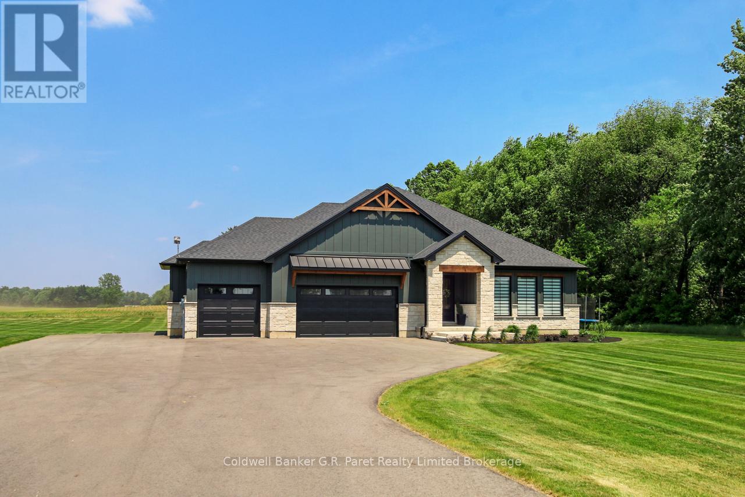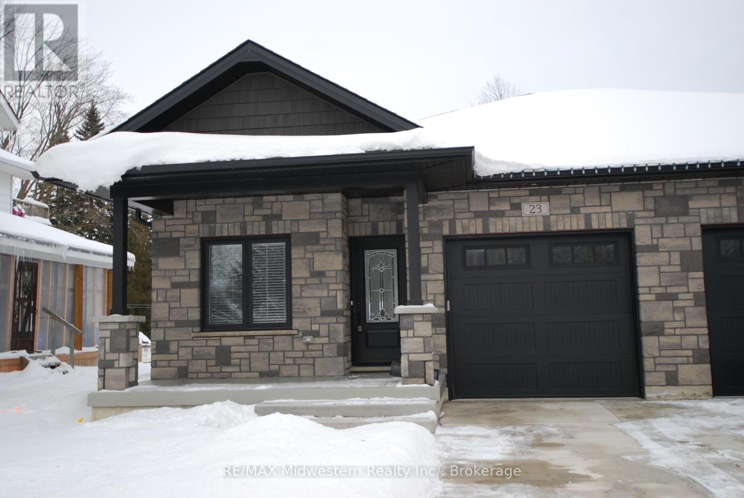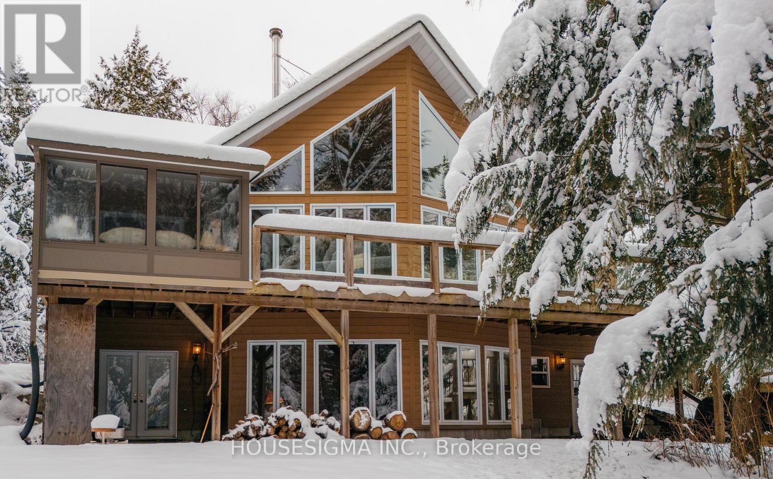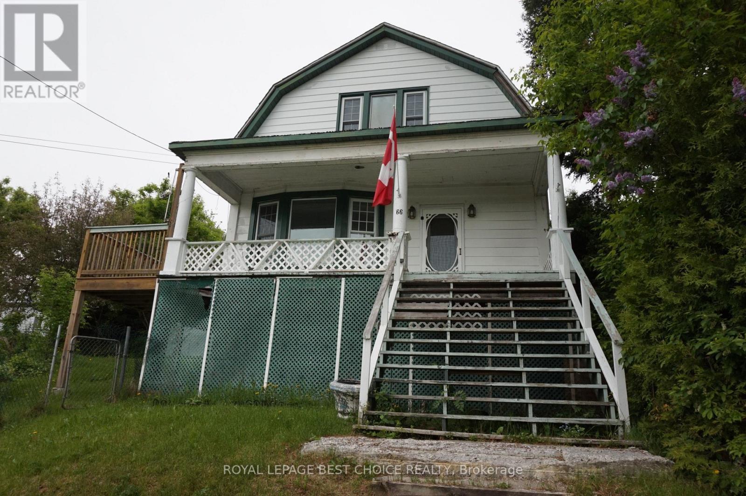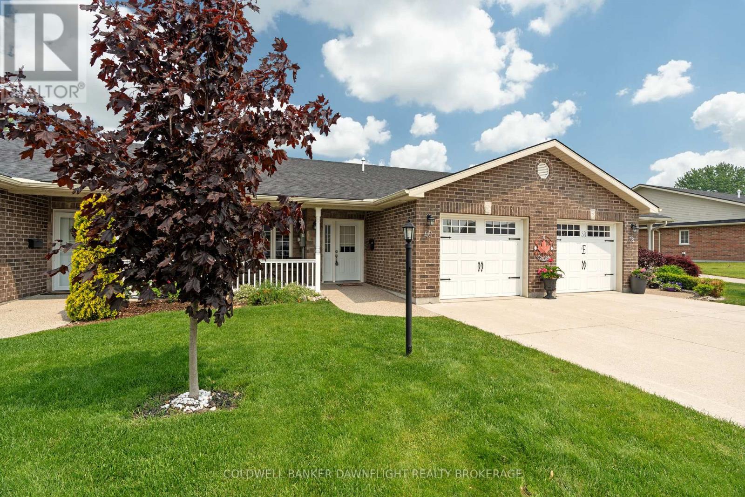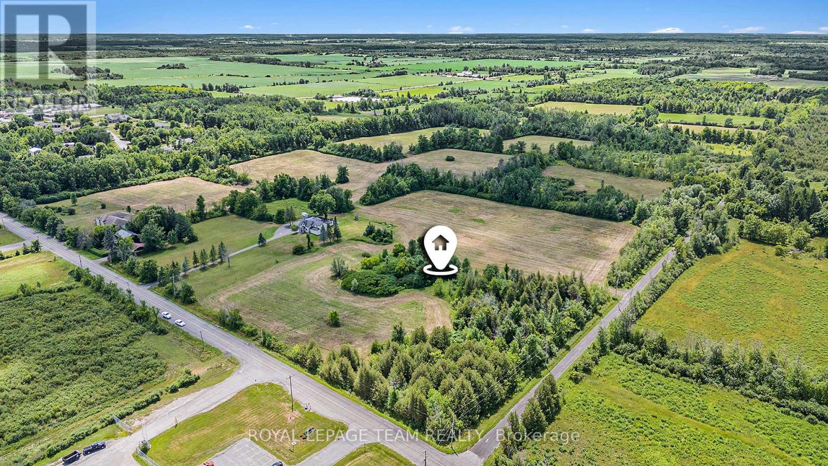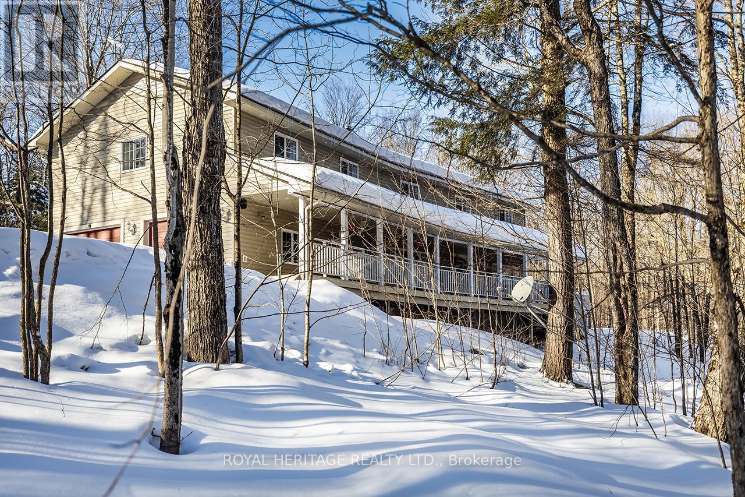183 Anderson Drive
West Grey, Ontario
73 feet Styx River frontage via this 0.626 acre serviced lot on a dead end street in Crawford. Peaceful private camping and recreational opportunities offered in this lovely rural hamlet (campground, restaurant and convenience store). With a drilled well, hydro hook-up and driveway installed, this well maintained lot offers convenience and style. Ready for your RV or take advantage of the bunkie and 2 sheds surrounded by landscaped paths. (id:47351)
246 Romulus Private
Ottawa, Ontario
For more info on this property, please click the Brochure button. LOCATION, LOCATION, LOCATION!!!Welcome to this Rare move-in ready renovated Large spacious Central Air Conditioned, 4 bedr 3 washr, Townhome with attached Garage. BONUS: includes 3 Parking spaces, 2 in the driveway 1 in the GARAGE with a side door for entry convenience with built-in extra storage space at the ceiling top. Convenient Visitor's Parking in front of your entrance. No Front or Rear Neighbours. PRIME LOCATION: Highly Desired location and Surrounded by excellent amenities, schools, nature trails for dog lovers, closeby the NRC, CMHC, CSIS, la Cité Collégiale, Hôpital Montfort, Blair LRT Station, parks, malls, Walmart. Near downtown with easy access to hwys 417-416, Montreal Rd. -MAIN FLOOR: Modern fireplace (electric) to make your cold night cozy; new pod lights, new Vinyl waterproof Flooring throughout the house. Open dining/living room; Galley style Kitchen with lots of counter/ cupboards space, new dishwasher & range hood. Stove & refrigerator. Large windows with direct access to your private fenced backyard facing SOUTH for max daylight all year long, perfect for gardening. Good size private backyard with locking fence for your safety. -SECOND FLOOR: 4 Generous size beds; a 2nd full bathroom, linen closet in hallway for extra storage. Finished BASEMENT: New pod lights, Recreation room, hallway closet, and a 2nd bonus m room, a 3rd washr with shower. Extra Large closet with mirrored doors. A separate Furnace/electronic air purifier (2023) laundry room with washer & dryer. Recent hot water tank rental. (2023) BONUS: Recent Roof shingles & vent (2022) Recent electrical panel,CONDO FEES: $560/month: includes water, building insurance, snow removal, common area maintenance. Status Certificate on file. (id:47351)
1605 - 85 Bloor Street E
Toronto, Ontario
Welcome To The Heart Of Yorkville! Beautifully Renovated & Refinished, Offers 2 Spacious Bedrooms & Bathrooms. Corner Suite Boasting Ample Natural Light and an Unobstructed Open Balcony with Northeast view of Rosedale Valley- 9ft Ceiling and Hardwood Floors Throughout. Steps To Everything Bloor Street Has To Offer - Boutiques, Restaurants, Cafes, T.T.C., Uoft & Ryerson. Both Walk Score And Transit Score Are Excellent. 24-Hour Concierge, Gym, Party Room, Media Room And Many Other Amenities Inside The Building. Parking and Locker Included. (id:47351)
2521 Highway # 3 Highway
Norfolk, Ontario
Custom-Built Brick & Board-and-Batten Bungalow on a Scenic Country Lot. Discover the perfect blend of luxury and comfort in this stunning custom-built bungalow offering over 2,000 sq. ft. of beautiful main floor finished living space. Set on a picturesque lot just minutes east of Delhi, this meticulously designed home features high-end finishes throughout and incredible attention to detail. Step inside to a bright and airy open-concept layout, anchored by a custom kitchen with quartz counter tops, premium cabinetry, and a spacious walnut island ideal for both everyday living and entertaining. The expansive dining area flows seamlessly to a covered rear porch, where you'll enjoy serene views of surrounding woods and open fields. This thoughtfully designed main floor includes three generous bedrooms, including a luxurious primary suite complete with a massive 5-piece ensuite bath and walk-in closet. Convenient main floor laundry with built-in storage wall adds everyday ease. The fully finished lower level offers even more space with approximately 1500 sq. ft. including a large recreation, two additional bedrooms, and a shared 4-piece bath perfect for guests, teens, or extended family. A massive room is partially finished and is ideal for a children's play room, office or home gym. Outside, the beautifully landscaped grounds feature a paved driveway leading to a 3-car attached garage, providing plenty of space for vehicles, hobbies, and storage. With quality craftsmanship throughout and an unbeatable location offering peace, privacy, and easy access to town amenities, this home truly has it all. (id:47351)
137 Pioneer Lane
Blue Mountains, Ontario
Beautifully renovated, spacious chalet at Blue Mountain w all main level living + lots of guest space above & below. Situated just 300 metres from the Blue Mountain Inn, this 3191 SF, 5 bedroom chalet is located in a mature treed neighborhood on a cul de sac. Custom built in 2000, this lovingly maintained, one owner home is ready for new owners to enjoy the excitement of all the area has to offer! The chalet has a warm, inviting living area w soaring vaulted ceilings & 2 story stone gas fireplace, framed by floor to ceiling windows that bring in views of the Mountain. A large bright mudroom & laundry area at rear entry is the perfect spot for removing your gear after a long day on the hills or trails. Tucked privately behind is the main floor primary bedroom featuring a large walk in closet & full ensuite bathroom. A dedicated office/den space off the welcoming front foyer + 2 piece bath complete the main floor space. The top floor of the home offers 4 bedrooms, 2 full bathrooms & spacious loft seating area. The basement is partially finished featuring a large recreation room & opportunity to complete add'l bedrooms etc., w plenty of space remaining for storage, plus there is already a roughed in bathroom. Thruout the main & second level of the home the 2025 reno's include: all bathrooms, kitchen, new door hardware, new flooring in primary bedroom, exterior freshly painted an upscale soft grey, the full list is available, ask LB. Outside the rear yard w/ its spacious raised new deck provides a private area for outdoor lounging & entertaining. An oversized single, detached garage offers room for parking & extra gear. AirBnB type rentals are not legal here nor can an STA License be obtained for it. The townhomes directly behind the property are all single family dwellings, no STAs. Come and view this offering today! Please note: principle rooms have been virtually staged in the photos. Floorplans available. (id:47351)
23 William Street S
Minto, Ontario
new build 2 bedroom, 2 bathroom semi- detach bungalow. Open concept main floor with 9ft ceilings, custom kitchen with stone countertops, patio door to large rear covered porch ,main floor laundry . basement has roughed in plumbing for future plans (id:47351)
1208 Minnow Drive
Dysart Et Al, Ontario
Discover the ultimate lakeside retreat on 3.24 acres , a custom-built, four-season chalet that seamlessly combines rustic charm with comfort. Situated on the pristine shores of Kennisis Lake, nestled at the end of Paddy's bay, w/ 174 feet of Shoreline - a dream destination for boating enthusiasts and snowmobilers alike. Built with ICF construction from the basement to the roof, this home is as energy-efficient as it is durable. Inside, soaring cathedral ceilings and expansive windows fill the open-concept living space with natural light and offer breathtaking views of the lake. Designed for year-round comfort, the lower level features radiant in-floor heating, ensuring warmth during the coldest months. In the summertime enjoy the peaceful tranquility of the bay, or venture out to Kennisis Lake where you can explore at your leisure, the 2nd largest Lake in Haliburton. Whether you're looking for a quiet retreat in front of the wood burning fire, or adventure, this cottage offers the best of both worlds. Outdoor enthusiasts will be captivated by this properties unbeatable location w/ the Haliburton ATV + Snowmobile trails at your doorstep. Known as Ontario's snowmobiling wonderland it offers over 400 km of well developed + carefully maintained snowmobile and winter ATV trails, and Haliburton Forest is considered to be one of the Top 10 snowmobiling destinations in North America. The detached, insulated, + drywalled 3-car garage is ideal for storing snowmobiles, ATVs, and summer toys. Heated capability ensures your gear is always ready to go.Summers are equally magical, with a massive U-shaped. his stunning chalet is more than a home it's a lifestyle. Don't miss your chance to experience the best of lakefront living. Wrap around deck was just redone last year which is great for hosting large gatherings, BBQ'ing and endless entertaining. Deck near the waters edge was also redone. Above the Garage can be converted to a loft, or use for extra storage. (id:47351)
66 Cobalt Street
Cobalt, Ontario
Dreaming of classic charm with modern updates? This large 2-story home, built in 1930, is waiting for you! Step inside to discover a stunning original oak staircase and hardwood floors that exude timeless elegance. Featuring three comfortable bedrooms, including a main bedroom with a walk-in closet, this home offers ample space. Convenience is key with a main floor laundry room just off the kitchen. Recent upgrades include a new roof four years ago, a gas furnace three years ago, R60 insulation, mostly PEX plumbing, two new windows, newer flooring, and a new front door. Enjoy breathtaking views of the town from your hilltop location! Relax on the veranda and enjoy the summer & fall. Parking is easy with off-street parking for three cars. The sloping lot features many trees and shrubs waiting to be discovered. This property is full of character. All this home needs is your personal touch and a decorator's eye to truly shine. Don't miss this unique opportunity! (id:47351)
40 Devon Drive
South Huron, Ontario
Discover easy, worry-free living in this well-maintained one-floor townhouse, ideal for downsizing or enjoying your retirement years. Thoughtfully designed for comfort and convenience, this home features an open-concept layout that blends the kitchen, dining, and living areas into one cohesive and welcoming space. The kitchen offers bright white cabinetry, ample counter space, and a large island with bar seating perfect for casual dining or entertaining guests. The spacious living room is highlighted by a soaring cathedral ceiling and large windows that fill the space with natural light. The primary suite includes a walk-in closet with built-in shelving and a private ensuite bath, offering everyday comfort and ease. A second bedroom provides flexibility for guests, a home office, or additional living space. Step outside to a private concrete patio, with direct access to scenic walking trails and the community's clubhouse. Located in Riverview Meadows, this home is part of a vibrant adult lifestyle community offering exceptional amenities. Residents enjoy access to a community gazebo, picturesque riverside trails, and a well-equipped clubhouse featuring a fitness room, billiards, shuffleboard, darts, media library, and a large gathering space. With nearby golf, shopping, and hospital services, this is relaxed living at its best. Land Lease and property taxes are $995.17 monthly. (id:47351)
3 - 1180 Simcoe Street N
Oshawa, Ontario
Incredible opportunity to own popular food restaurant SHAWARMA SPOT serving delicious shawarma, omlet, egg related food items and hand rolled Ice Cream. all operating under one roof in a high-traffic, prime Oshawa location. This well-established business is surrounded by dense residential neighborhoods and commercial activity, ensuring consistent foot traffic and strong sales potential. The space offers modern finishes, 40+ indoor seats, and a welcoming layout ideal for families, casual dining, or private events. With a fully loaded kitchen, all owned equipment included, and approx. 1,700 sq. ft., this is a turnkey operation that's perfect for a ***family business or rebranding to your dream concept.*** ****** Rent is $5122.66 /month (including TMI, water, and HST) ****** with favorable lease terms and renewal options. The property boasts ample parking, excellent visibility, and easy access. Everything is already set up for smooth operations with high potential to grow. A rare chance to step into a profitable and well-maintained food business in a rapidly growing area just walk in and start serving! (id:47351)
0000 Scrivens Drive S
Ottawa, Ontario
Rare opportunity of 62 acres!-quiet unspoiled tract of land on Scrivens Dr-Rural zoning-Estate lot subdivision to the South-Fine homes are adjacent along paved road which has residential,local traffic.Idyllic rural setting with frontage on two roads.May be future potential for development.Scattered woods and open meadows await your ideas! No viewings /entry without an appointment please.Trans Northern Pipeline easement across S/W corner of land (id:47351)
1030 Purbrook Road
Bracebridge, Ontario
Your New Muskoka Homestead awaits you, welcome to 1030 Purbrook Road. This 4-bed, 3-bath country retreat sits on 2.5 acres of beautiful Muskoka nestled amongst a mix of hardwood and traditional granite rock. The kitchen features stainless steel appliances, a granite island, pantry, and pot lights and spills out into a formal eating/dining room with gorgeous double doors and magnificent forest views. Ground floor also offers convenient and spacious Living room , with cozy woodstove and Family room . Stunning staircase takes you to upper floor where you will find the Primary bedroom with walk-in closet and ensuite with a double vanity, jetted tub, and walk-in shower. Indulge in the massive theatre/rec room with a projector and screen. This room is grand enough to be turned into IN-LAW suite or rental space. If there is a Car enthusiasts in the family, wait until you see the heated 29' x 25' 220v powered garage and additional single car, detached powered workshop. Experience the joys of outdoor living with a covered porch, pool and hot tub or entertain in your Very private outdoor Oasis, surrounding by century old trees. There is a Zip line out back for more Family Fun! This location offers rural living and yet only a short drive to the Town of Bracebridge where you will find Live Theatre, Restaurants, Community Centre and more. Don't go far to find snowmobile trails, Big Wind Provincial Park and Lake Muskoka! Working from home? Stay connected with highspeed Star-link Internet. This is not just a home, it is a lifestyle, one that allows you to embrace both Nature and modern amenities for you and your family for decades to come. Don't miss it! (id:47351)
