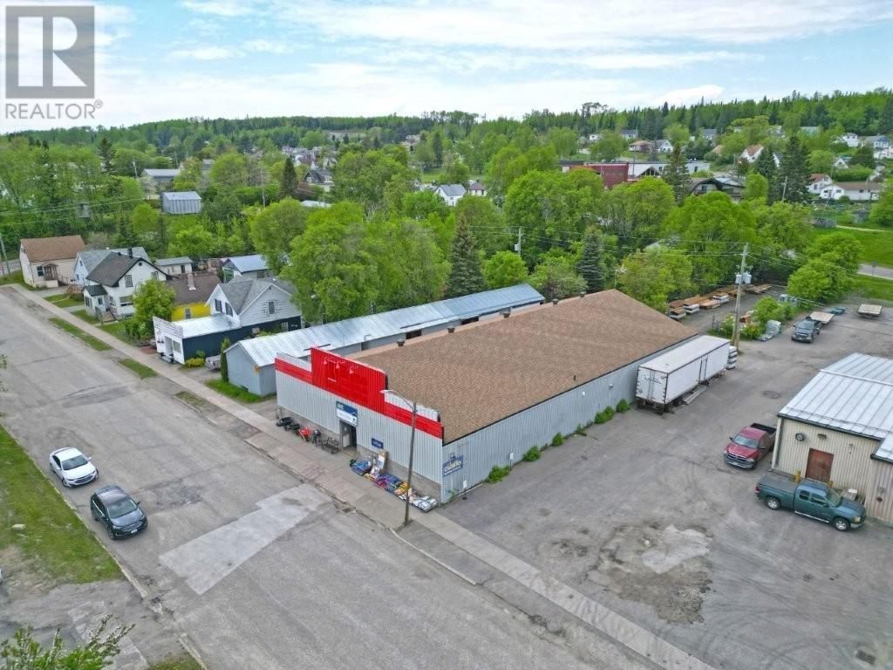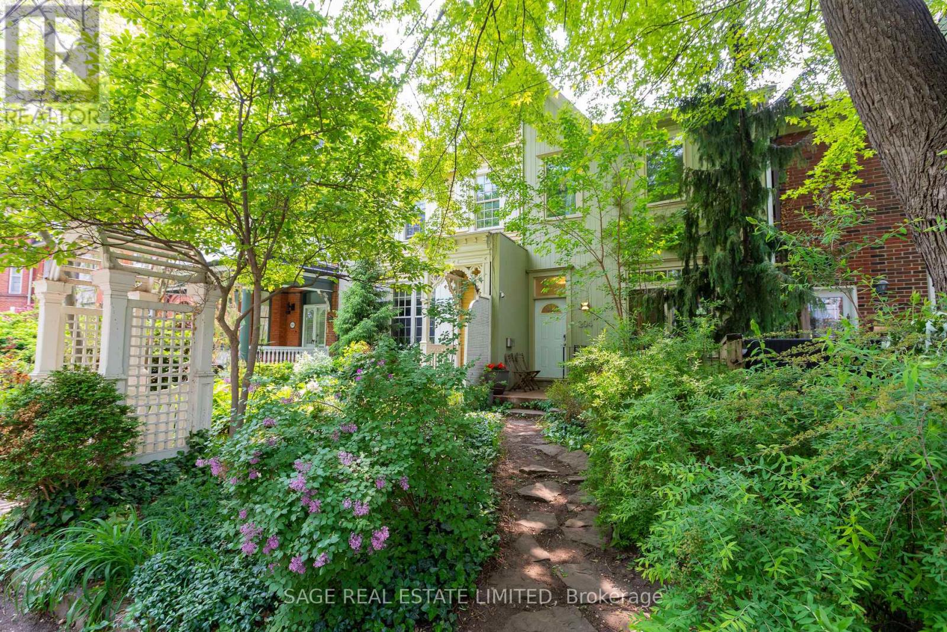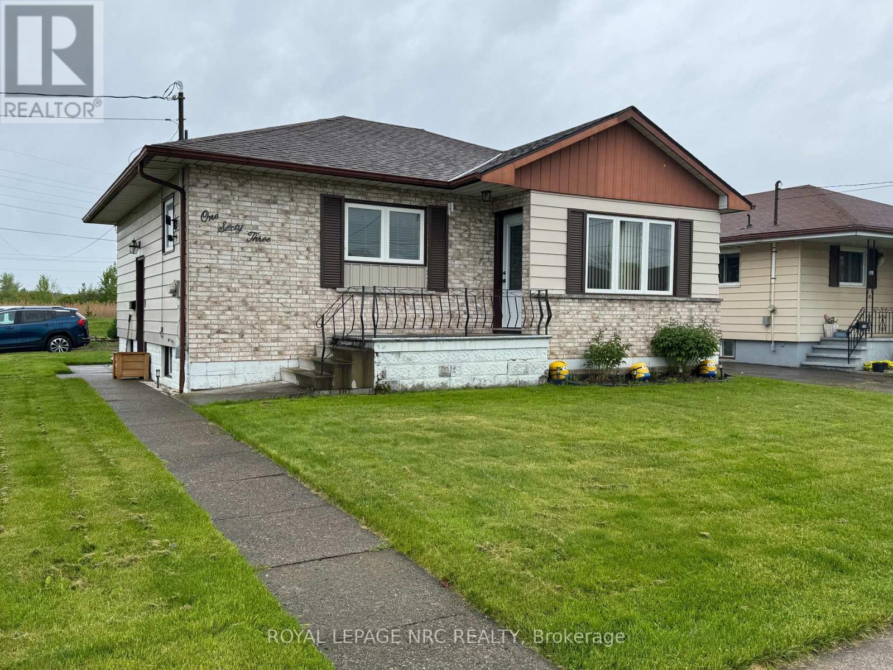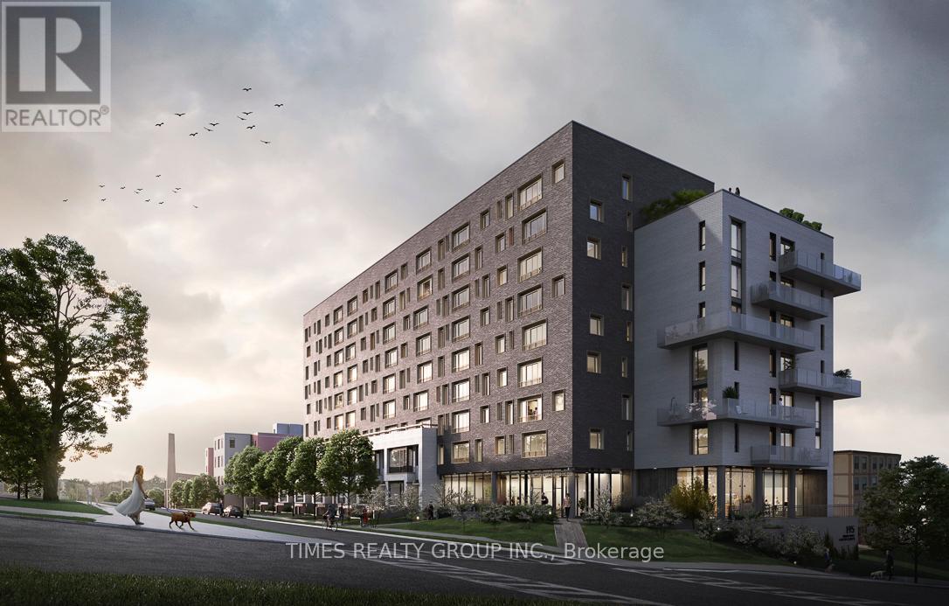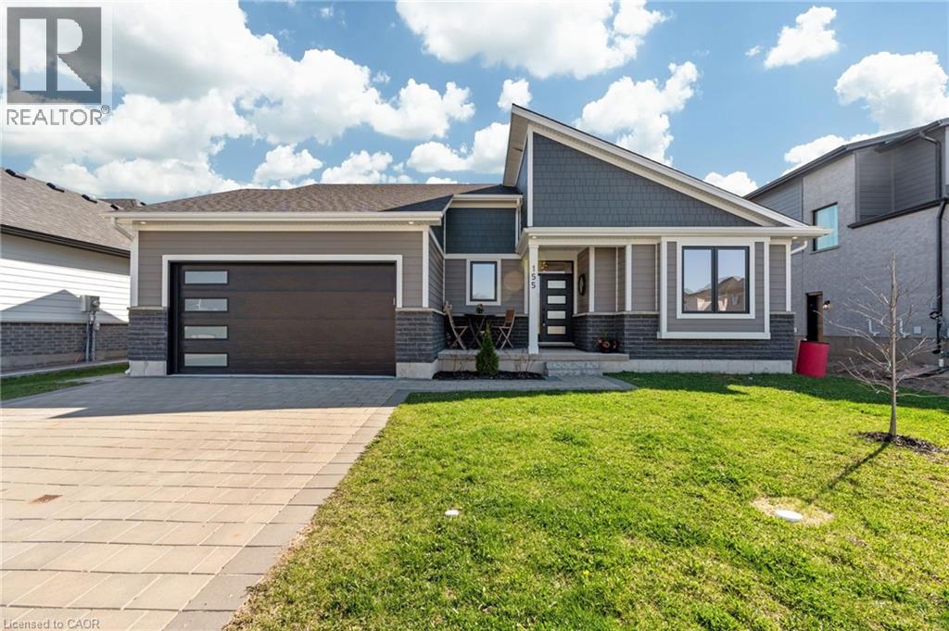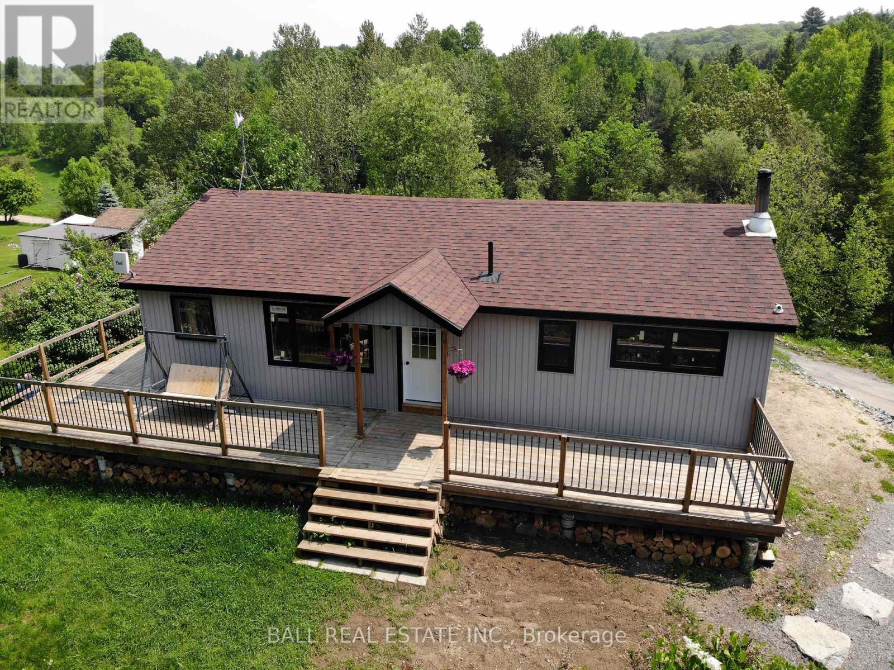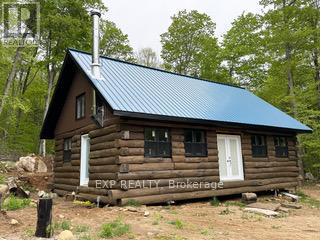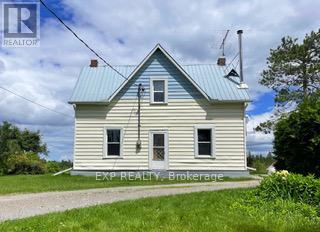109 Fourth Street
Nipigon, Ontario
Excellent opportunity to own a well-maintained 5,000 sq ft commercial building in the heart of Nipigon, complete with a 2,400 sq ft warehouse and a fully fenced 50x137 ft storage compound perfect for future expansion or additional storage. The main structure has a huge retail area, private office & bathroom, back storage and rear warehouse area with overhead doors for convenient loading and unloading. The separate warehouse building has several separated areas for storage with separate doors with drive up access via a private laneway. Recent updates include newer furnaces (approx. 5 years old) and shingles (approx. 4 years old). Currently there is a tenant in place under lease, making this a great investment property. Please note: the business is not for sale—this listing is for the buildings and land only. Visit www.century21superior.com for more info & pics. (id:47351)
204 Berkeley Street
Toronto, Ontario
Are you looking for an investment property with perfect tenants? Or a home of your own with tenants paying the mortgage? This is it! Well maintained legal triplex in the leafy Cabbagetown area. Large windows and high ceilings make all units bright and cheery. Each suite has separate entrances and outdoor space. Apartments 1 and 2 both enter at the front of the house with 2nd separate exits at the back of the building. Apartment 3 enters at the back and has a 2nd exit onto a 2nd floor terrace. Apartment 2, the lower suite, has 8 foot ceilings and is bright with windows front and back. There are pot lights in most areas. Tenants pay their own hydro, 3 hydro meters, heat is electric baseboard with an added heat pump/air conditioner in Apartment 1. Apartment 1 has laundry ensuite. Apartments 2 and 3 share renovated laundry in the basement. The back patio/garden/parking space is fully fenced and private with a gate that locks. Above average home inspection, January 2025. Back lane has a separate address: 201 Milan St. Great potential to build a laneway house. (id:47351)
163 Johnston Street
Port Colborne, Ontario
This solid three-bedroom bungalow sits at the end of a quiet street, backing directly onto the scenic Canal Trail perfect for those who appreciate nature right outside their door. The home features a finished rec room and includes all appliances: fridge, stove, washer, dryer, and freezer. Major updates are already done. Newer furnace, roof, windows, and shed. The two-car garage is fully insulated, equipped with hydro, and has a solid concrete floor poured just ten years ago. Extras include: Sump pump with backup, Two additional sheds attached to the garage (with hydro), a third freestanding 8x10 shed. All window coverings included. This is a great home for a young family looking to avoid costly repairs. Its all been taken care of so you can just move in and enjoy. Come and get it! (id:47351)
206 - 195 Hunter Street E
Peterborough, Ontario
For More Information About This Listing, More Photos & Appointments, Please Click "View Listing On Realtor Website" Button In The Realtor.Ca Browser Version Or 'Multimedia' Button or brochure On Mobile Device App. (id:47351)
155 Mcleod Street
Parkhill, Ontario
NEWLY BUILT BUNGALOW with 1416 SF of living space all on one level! Time to live in a beautiful home near the beach, soaking in the spectacular sunsets over Lake Huron. Here’s your chance to own this turn-key bungalow built in 2022 by Medway Homes. Located in the desirable Westwood Estates, this home is nestled in one of the newest and most upscale neighborhoods in the community. Ideally situated between London and Grand Bend, it offers the perfect blend of convenience and small-town charm. This home is a great fit for all family types, including retirees, professionals, multigenerational families, or those seeking mortgage helpers. Families will also appreciate the proximity to both public and Catholic schools. It all starts with curb appeal, and this stunner truly shines! Not your typical cookie-cutter new build, this home boasts a unique and beautifully designed exterior. The interlocking stone driveway and gardens provide a warm welcome, while the cozy front porch offers the perfectspot to enjoy your morning coffee or an evening beverage. Step inside and feel the WOW factor in this open-concept home, boasting over 1400SF, all on one level. The fabulous custom interior is enhanced by large windows that fill the home with natural light. It features 2 spacious bedrooms, including a primary suite with gorgeous ensuite and walk-in closet. Enjoy the convenience of a main floor laundry/mudroom, thoughtfully located off the garage. Sliding doors lead to a large backyard with beautiful deck, perfect for enjoying me time, entertaining guests, or watching children play. The unfinished basement, with numerous large windows, pre-installed plumbing and electrical, offers endless possibilities. Whether you envision a separate unit, additional living space for a growing family, a home office or gym, this basement will accommodate your vision. It’s not often you find a new and affordable house like this with such exceptional proximity to Grand Bend and London. See it today! (id:47351)
99 Moore Lane
Bancroft, Ontario
In town and affordable. Exceptional value in this recently renovated 2 bedroom home in a quiet and peaceful setting, overlooking the hills surrounding the town. Many features and upgrades include new windows throughout, new kitchen, featuring unique live edge wood counters and attractive cupboards. A very private 8'x42' deck across the entire front wraps around to the side entrance, great for sunning and entertaining, on a beautifully landscaped lot with Armour Stone steps and retaining walls. Other recent upgrades include vinyl siding, aluminum soffit and fascia, lighting, drywall and bathroom fixtures. Forced air propane heat and an air tight wood stove in the basement for auxiliary heat. A great starter home or for those wishing to downsize! (id:47351)
1703 Matawatchan Road N
Greater Madawaska, Ontario
A true diamond in the rough awaiting a master's hand to complete. A log home hiddenaway off grid with all the luxuries of life in the wilderness. A pond, trails to hike, atv orsnowmobile and a bunkie for those special guests. Features two hunting blinds, a true hunters paradise. Minutes away to the amenities oftown. A must see!! (id:47351)
2382 Matawatchan Road
Greater Madawaska, Ontario
Rural living and yet still minutes to town This farm house offers all the peace and tranquility to live in an area away from the hussel and bussel of urban life. Spacious five bedrooms allow for family and guests. The house has had many upgrades including windows, flooring, wood stove, upgraded kitchen and bathrooms. Recreation activities are not far away, including, hiking, boating, fishing, atving, snowmobiling, skiing, hunting or many other ways to enjoy country existence. (id:47351)
1172 8th Concession Road W
Hamilton, Ontario
Welcome to 1172 8th Concession Road West, a peaceful and serene, 91-acre property featuring a 1900s stone farmhouse with tons of character. Set back from the road, enjoy the pretty drive up the driveway as you approach the home. Inside features century characteristics such as deep window wells, original floorboards, tall trim, solid wood doors with original hardware, and even a claw-foot tub. The main floor offers a large eat-in kitchen, family room, living room, full bathroom, and a beautiful sunroom, all soaked in natural sunlight from the oversized windows. The second floor has three bedrooms including an 18 x 16 primary bedroom with a four-piece ensuite and walk-in closet. The home features an oversized garage with plenty of storage and inside access. Notice the metal roof with decorative facia giving this century home a classic look. RSA. (id:47351)
475 Gordon Street
Chatham-Kent, Ontario
Don't miss your chance to own a stunning new build by DFT Exteriors in the ideal commuter town of Bothwell perfectly positioned between Chatham and London. This thoughtfully designed home will offer 3 spacious bedrooms, including a luxurious primary suite complete with a 4-piece ensuite bath. The open-concept main floor features bright, airy living spaces ideal for entertaining or family life. The full, unspoiled basement comes with rough-ins for two additional bedrooms, a full bathroom, and a large recreation room providing the flexibility to grow with your needs. This is your opportunity to personalize your dream home in a charming and peaceful community. (id:47351)
201 Shadywood Crescent
Huron-Kinloss, Ontario
Welcome 201 Shadywood Crescent in picturesque Point Clark! Perfectly situated on a spacious, landscaped lot, this beautifully maintained raised bungalow is just a short stroll from the white sand beaches and world-famous sunsets of Lake Huron. Step into the grand foyer featuring skylights that flood the space with natural light. Upstairs, the bright and airy living room opens onto a cozy enclosed porch, the perfect spot to sip your morning coffee or unwind with a drink while watching the seasons change. The kitchen flows seamlessly into the dining area, where patio doors lead to a low-maintenance composite deck an ideal space to enjoy outdoor meals or simply relax in a quiet, natural setting. The primary bedroom is generously sized, and just down the hall you'll find a luxurious 5-piece spa-style bathroom complete with a Jacuzzi tub. A second bedroom offers its own walk-in closet, providing ample storage. Downstairs, you will find a versatile lower level with a third bedroom, a second full bathroom, laundry room, second living room with fireplace, utility room, and additional storage spaces. Oversized windows throughout the home ensure every corner feels open and bright. Additional features include an oversized double garage with an attached sunroom, double car driveway, a storage shed, and low-maintenance landscaping that lets you enjoy the outdoors without all the upkeep. Whether you're looking for a peaceful year-round home or a relaxing weekend escape, this beautifully kept property offers comfort, space, and a welcoming community atmosphere. (id:47351)
463 Division Street
Cobourg, Ontario
Charming Century Home Duplex in Prime Downtown Cobourg Location. Step into timeless charm and modern convenience with this beautifully updated duplex, ideally situated in the heart of Cobourg. Just a short walk to shopping, VIA Rail, and the stunning Cobourg waterfront and beach, this property offers both lifestyle and investment appeal. The main floor unit features a spacious and tastefully renovated two-bedroom layout. Upstairs, the second-floor unit offers a bright and airy one-bedroom, also updated. Recent upgrades include: Brand new wood front porch (2023). New back deck perfect for outdoor entertaining (2022). Fresh vinyl siding for enhanced curb appeal (2022). Modernized kitchens and bathrooms in both units (2022 Lower Unit, 2024 Upper Unit). New high-efficiency furnace (2025). Enjoy the extra space of a large backyard, ideal for tenants or future garden plans. Whether you're an investor or a homeowner, this property checks all the boxes. (id:47351)
