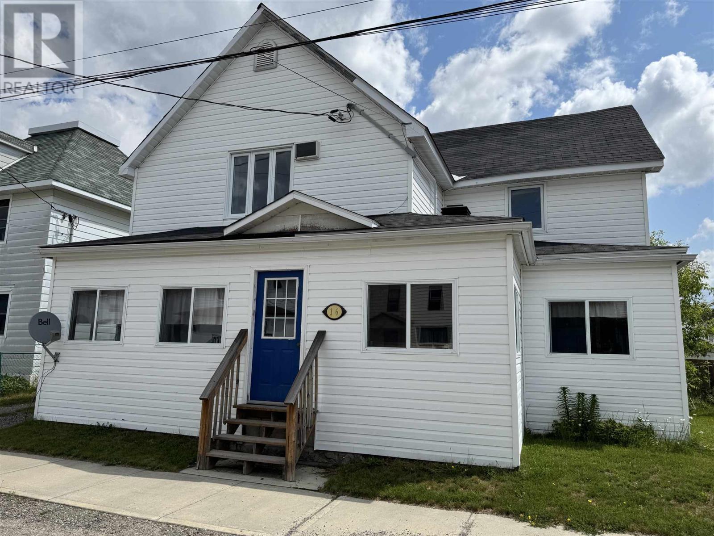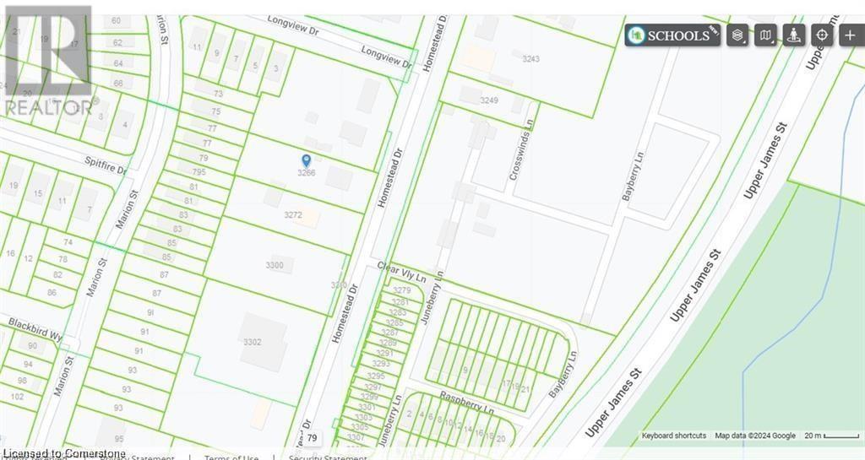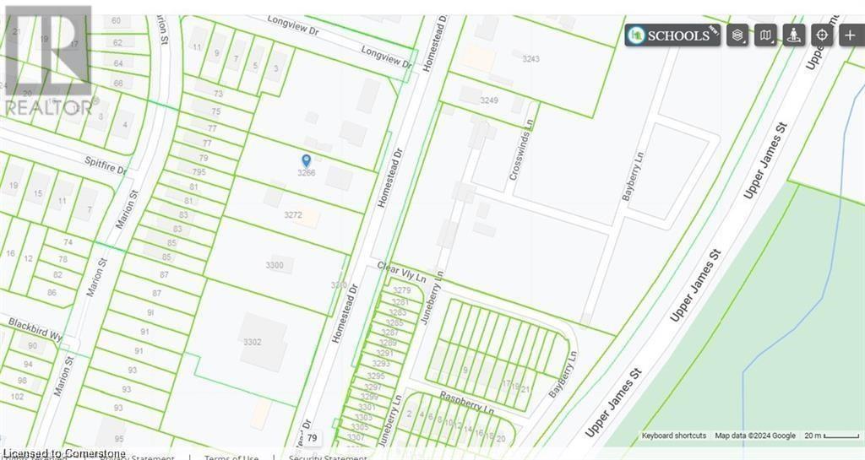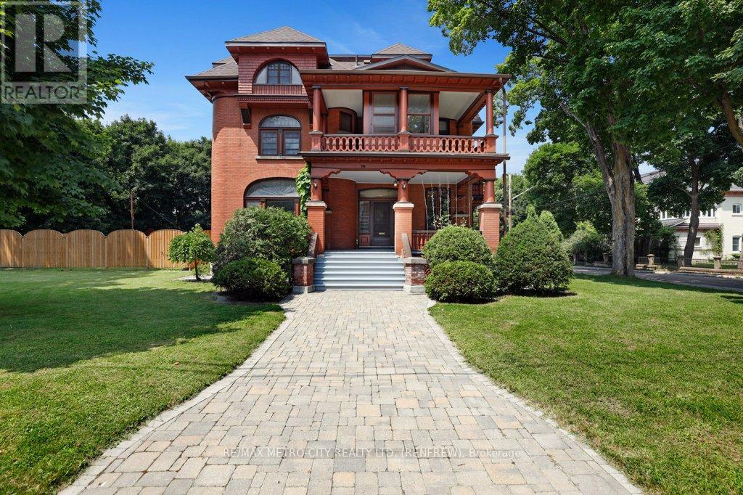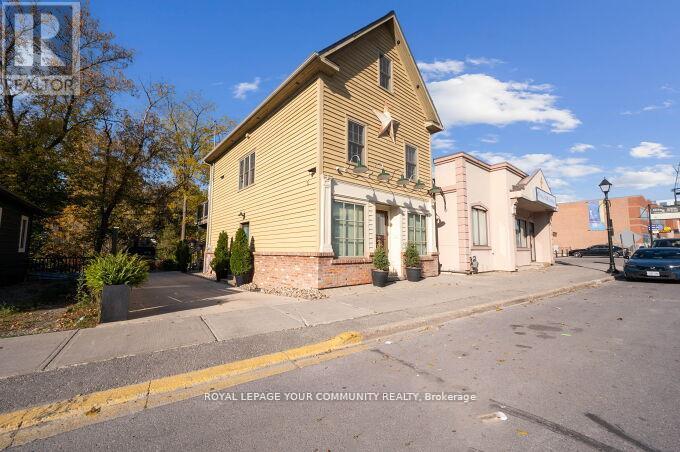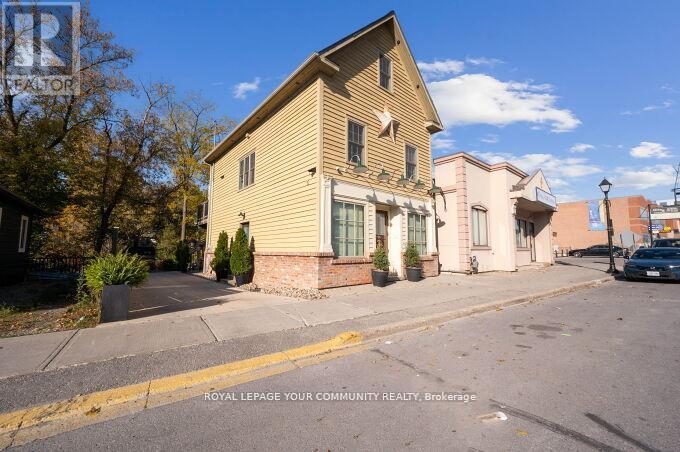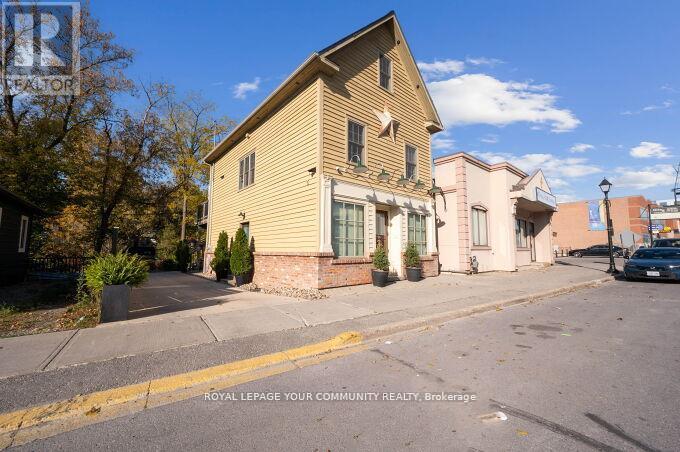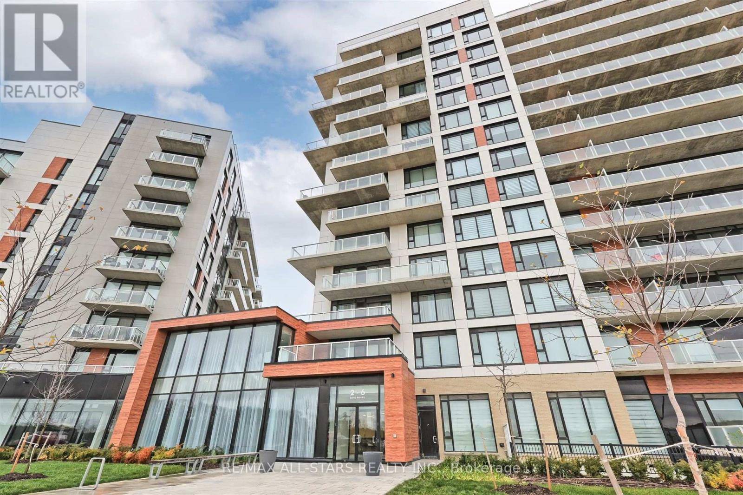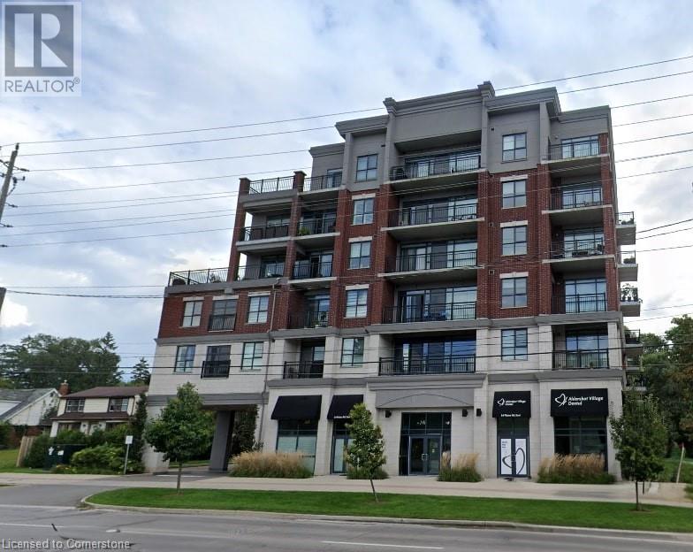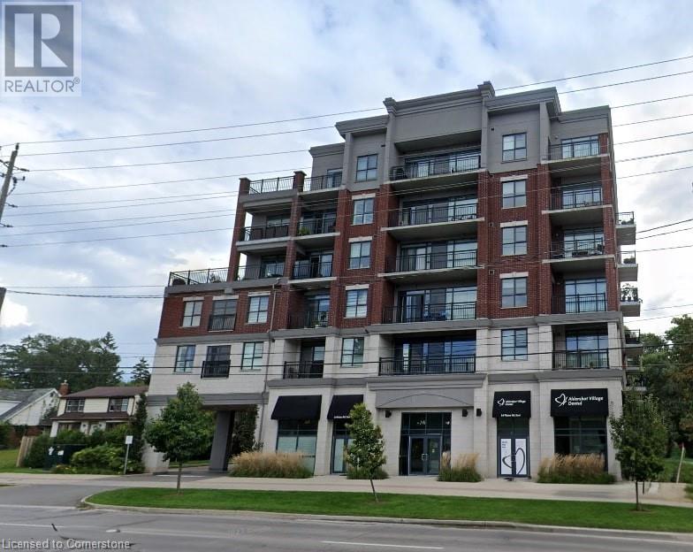16 Lansdowne St S
Chapleau, Ontario
Spacious Two-Storey Home with Incredible Potential in the Heart of Chapleau! This large two-storey home is full of character and opportunity! Featuring two full kitchens and two full bathrooms, this property is ideal for a large family, multi-generational living, or a potential income-generating setup. The home has updated windows, shingles, generator hookup, hot water heater, 200 amp service. Perfectly positioned in a central location, you'll be within easy walking distance to all the essentials—schools, churches, the post office, grocery stores, the central business district, and more. Outdoor enthusiasts will love the proximity to recreational trails and the beautiful Chapleau River, just steps away. With ample space, functional layout, and unbeatable location, this home offers endless possibilities. Don’t miss your chance to turn this versatile property into your dream home or investment opportunity! (id:47351)
3266 Homestead Drive
Mount Hope, Ontario
C5 zoning -OFFICIAL PLAN DESIGNATED - Attention developers! Development potential today! 84 x 264 ft lot between 3 other parcels of land currently planned for redevelopment , directly across the street from Sonoma Homes subdivision! A once in 50 year opportunity for a qualified purchaser! Own this parcel of land before it's gone! (id:47351)
3266 Homestead Drive
Mount Hope, Ontario
c5 Zoning - OFFICIAL PLAN DESIGNATED - COMMERCIAL - Attention developers! Development potential today! 84 x 264 ft lot between 3 other parcels of land currently planned for redevelopment , directly across the street from Sonoma Homes subdivision! A once in 50 year opportunity for a qualified purchaser! Own this parcel of land before it's gone! (id:47351)
154 Quarry Avenue
Renfrew, Ontario
Welcome to this meticulously maintained 1913 Century home, offering over 7,000 sq. ft. of living space and the perfect blend of charm, character, and investment potential. This is a unique opportunity for a multigenerational family or savvy investor looking for a property that combines both comfortable living and income-generating units. The spacious main floor apartment boasts over 2,000 sq. ft. of living space, featuring 3 bedrooms, 1 bathroom, and an office that could easily serve as a fourth bedroom. The upper-level houses two impressive 2-story units, each with 3 bedrooms and 2 bathrooms ideal for larger families or tenants seeking more space. The lower-level apartment is a cozy 1-bedroom, 1-bath unit with an additional office/den space, perfect for a single tenant or a couple. With two garages on-site, the property offers even more potential for supplemental income. Whether you choose to live in the main home while generating rental income or opt for a fully investment-focused strategy, the possibilities are endless. Additionally, the Highway 417 expansion from Ottawa to Renfrew is underway, and with Phase 1 already complete, the future potential growth in property value is significant. Don't miss out on this rare gem. Whether you're looking for a family home with additional income or an investment property with incredible potential, this home offers both. Unit rents are: 906/month, $1,747/month, $962/month, $1,962/month. Tenants pay hydro, except basement unit, water is subdivided amongst occupants, gas is paid for by owners, averages $280/month. (id:47351)
15120 Yonge Street
Aurora, Ontario
Fantastic Yonge St. Investment Opportunity in the Heart of Aurora. *Free Standing Building*. *Prime Location. Mixed Use. *Ideal of Investors or End Users. Zoning Allows for Many Uses. All Newer Construction, Built to Code & Extremely Well Maintained. Currently Owner Occupied. 4 Levels. Seller willing to offer a VTB Option. Private Driveway Parking for 4 Vehicles. Located across the Aurora Library, & all Shopping, Transit & New Developments. *See Virtual Tour! *Prime Location, Currently Commercial & Residential Building. VTB Option Available. Option to make Lower Level Unit a 2nd Apartment or Business Space. Ample Private Parking. Flexible Closing Date. Vacant on Possession. Ideal for many Business models. (id:47351)
15120 Yonge Street
Aurora, Ontario
PRIME Yonge St. (Investment Opportunity in the Heart of Aurora) *Free Standing Building. *Prime Location. *Mixed Use. (Ideal of Investors or End Users). Zoning Allows for Many Uses. All Newer Construction, Built to Code & Extremely Well Maintained. Currently Owner Occupied. 4 Levels. Seller willing to offer a *VTB Option. Private Driveway Parking for 4 Vehicles. Located across the Aurora Library, & all Shopping, Transit & New Developments. See Virtual Tour! Prime Location, Currently Commercial & Residential Building. *VTB Option Available. Option to make Lower Level Unit a 2nd Apartment or Addtitional Business Space. Ample Private Parking. Flexible Closing Date. Vacant on Possession. Ideal for many Businesses, Ex; Boutique, Bakery, Dental, Professional Office Space Etc. (id:47351)
15120 Yonge Street
Aurora, Ontario
Excellent Yonge St. (Investment or End User Opportunity in the Heart of Aurora). *A Free Standing Building. *Prime Location. Mixed Use. Ideal of Investors or End Users. Zoning Allows for Many Uses. All Newer Construction, Built to Code & Extremely Well Maintained. Currently Owner Occupied. 4 Levels. Seller willing to Offer a *VTB Option. Private Driveway Parking for 4 Vehicles. Located across the Aurora Library, & all Shopping, Transit & New Developments. See Virtual Tour! Prime Location, Currently Commercial & Residential Building. *IDEAL WORK/HOME Investment. Option to make Lower Level Unit a 2nd Apartment or Business Space. Ample Private Parking. Flexible Closing Date. Vacant on Possession. Ideal for many Businesses, Boutiques, Professional & Retail Options. (id:47351)
19 Finlay Mill Road
Springwater, Ontario
Midhurst bungalow on large private lot, approximately 85ft x 200ft, trees at the back. House is a 4 bedroom, 2 bath home with a finished basement that has a gas fireplace and retro bar in the Rec Room. The dining room has a walkout to a large deck (12ft x 18ft) overlooking the yard. There is a detached 12 x 24 Garage with multiple entrances and hydro. There is a newer hi-efficiency furnace and central air conditioning. Large driveway with parking for 6 cars. House is vacant and ready for a quick closing, sold "As Is", no warranties or representations. listing agent related to vendor. (id:47351)
631 Highway 96
Frontenac Islands, Ontario
Wolfe Island. Stunning views of the water, where the St. Lawrence meets lake Ontario, greet you from the front picture window of this 1960s built, all brick bungalow. Situated just a few minutes from the hub of Marysville, this 2+ one bedroom, 1.5 bath home on just over an acre of land has a ton of potential. A classic bungalow in design with a large living room, dining area, kitchen, the 2 bedrooms and 2 baths on the main level, and the lower level with a third bedroom, rec room and laundry area, offering vast space and welcoming your finishing touches. The attached double garage has inside access to the basement and provides great storage. Wonderful location, incredible views- bring your design ideas and make this one shine! (id:47351)
124 - 2 David Eyer Road
Richmond Hill, Ontario
Welcome to Suite 124, a bright and beautifully appointed 2-bedroom, 2-bathroom condo offering 908 sq. ft. of thoughtfully designed living space all on the ground floor with exceptional accessibility and convenience.This rare unit features an oversized private patio, perfect for relaxing, gardening, or entertaining outdoors. Ideally situated near the buildings main entrance, its an excellent choice for seniors, those with mobility needs, or anyone who values easy access. The included premium parking spot in the garage is just a short, level walk to the suite, adding to the units unique appeal. Inside, the home is filled with natural light from generous windows and boasts newly installed custom window coverings throughout. The open-concept layout seamlessly connects the living, dining, and kitchen areas, while the two spacious bedrooms are ideally positioned for privacy .Enjoy direct access to a suite of luxury amenities just steps from your door including a concierge, party room, gym, yoga studio, theatre room, hobby/craft room, and ample visitor parking for your guests. Located in a sought-after Richmond Hill community, 6 David Eyer Rd offers a tranquil lifestyle with all the convenience of urban living. Suite 124 is perfect for downsizers, first-time buyers, or investors seeking a modern, low-maintenance home with outstanding walkability and a strong sense of community. Do not miss this rare ground-floor opportunity book your private showing today! (id:47351)
34 Plains Road E Unit# 102
Burlington, Ontario
An exceptional opportunity to own a 450 SF retail or office space in a high-end, boutique mixed-use building. Ideally positioned in a high-traffic area with outstanding visibility and consistent walk-in foot traffic. Conveniently located near Aldershot GO Station, the QEW, public transit, LaSalle Park & Marina, and a well-established residential community. Perfect for owner-users or investor seeking a premium commercial space in a growing and dynamic neighbourhood. (id:47351)
34 Plains Road E Unit# 102
Burlington, Ontario
An exceptional opportunity to own a 450 SF office or retail space in a high-end, boutique mixed-use building. Ideally positioned in a high-traffic area with outstanding visibility and consistent walk-in foot traffic. Conveniently located near Aldershot GO Station, the QEW, public transit, LaSalle Park & Marina, and a well-established residential community. Perfect for owner-users or investors seeking a premium commercial space in a growing and dynamic neighbourhood. (id:47351)
