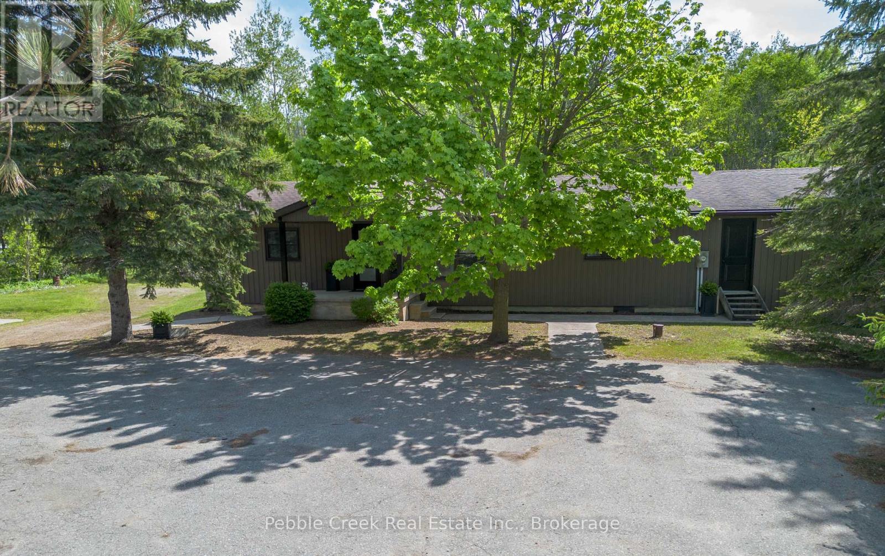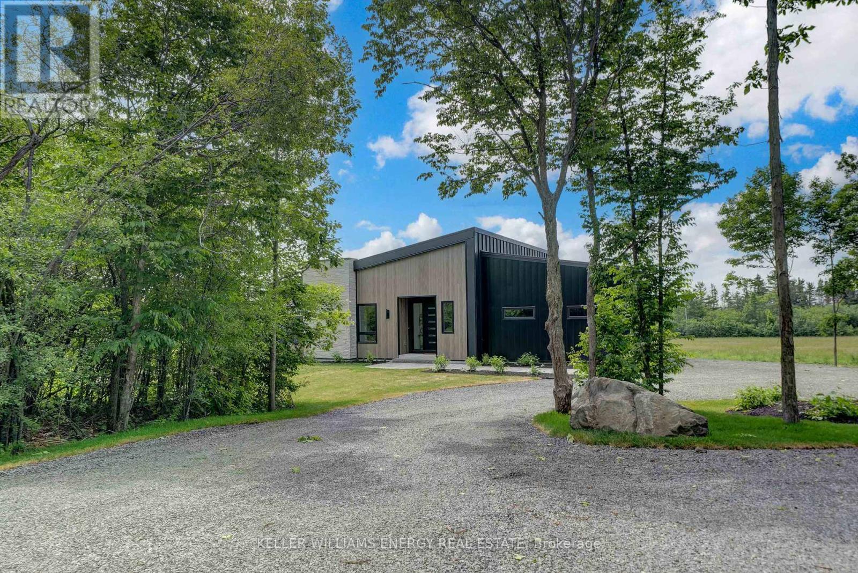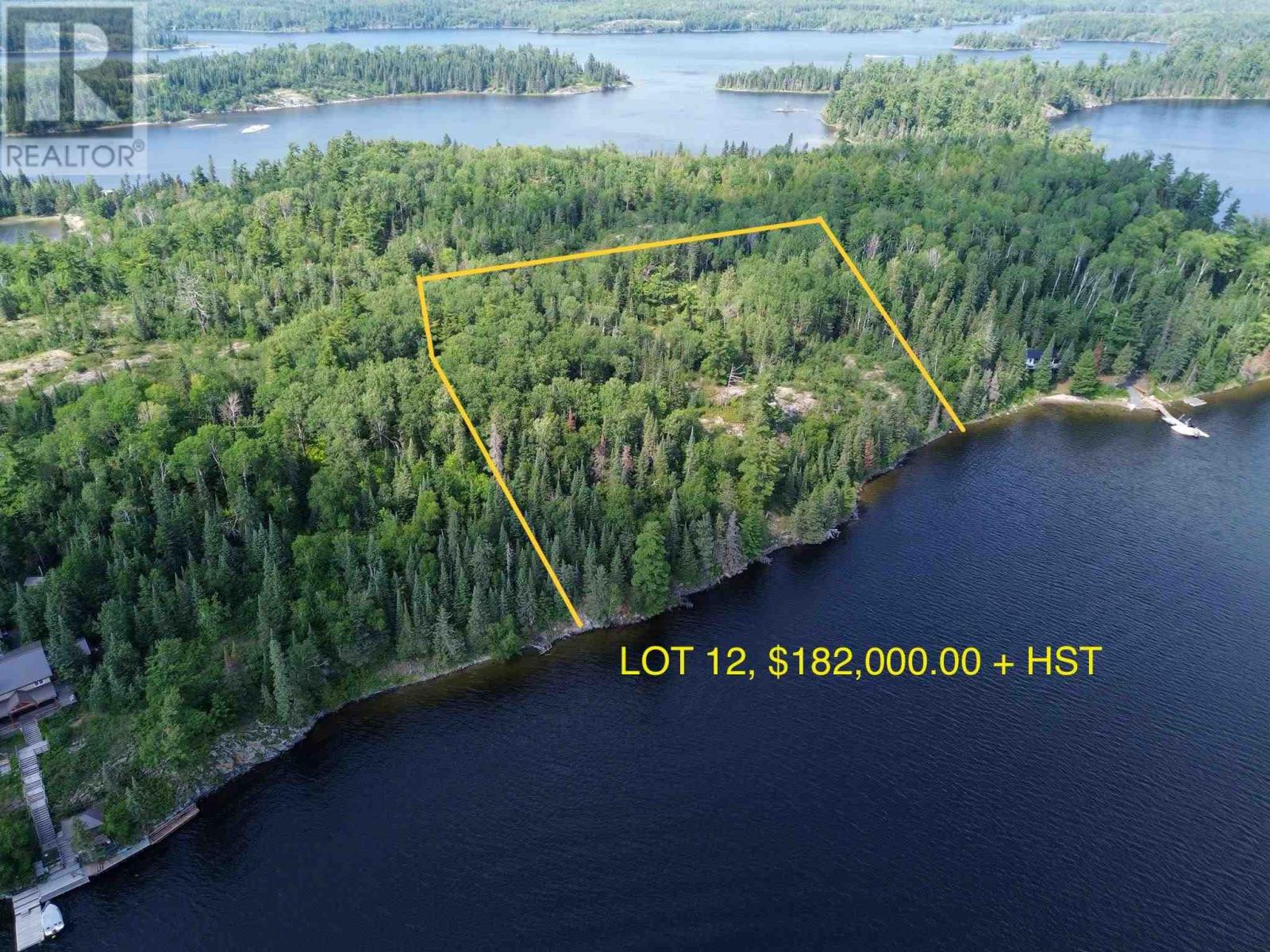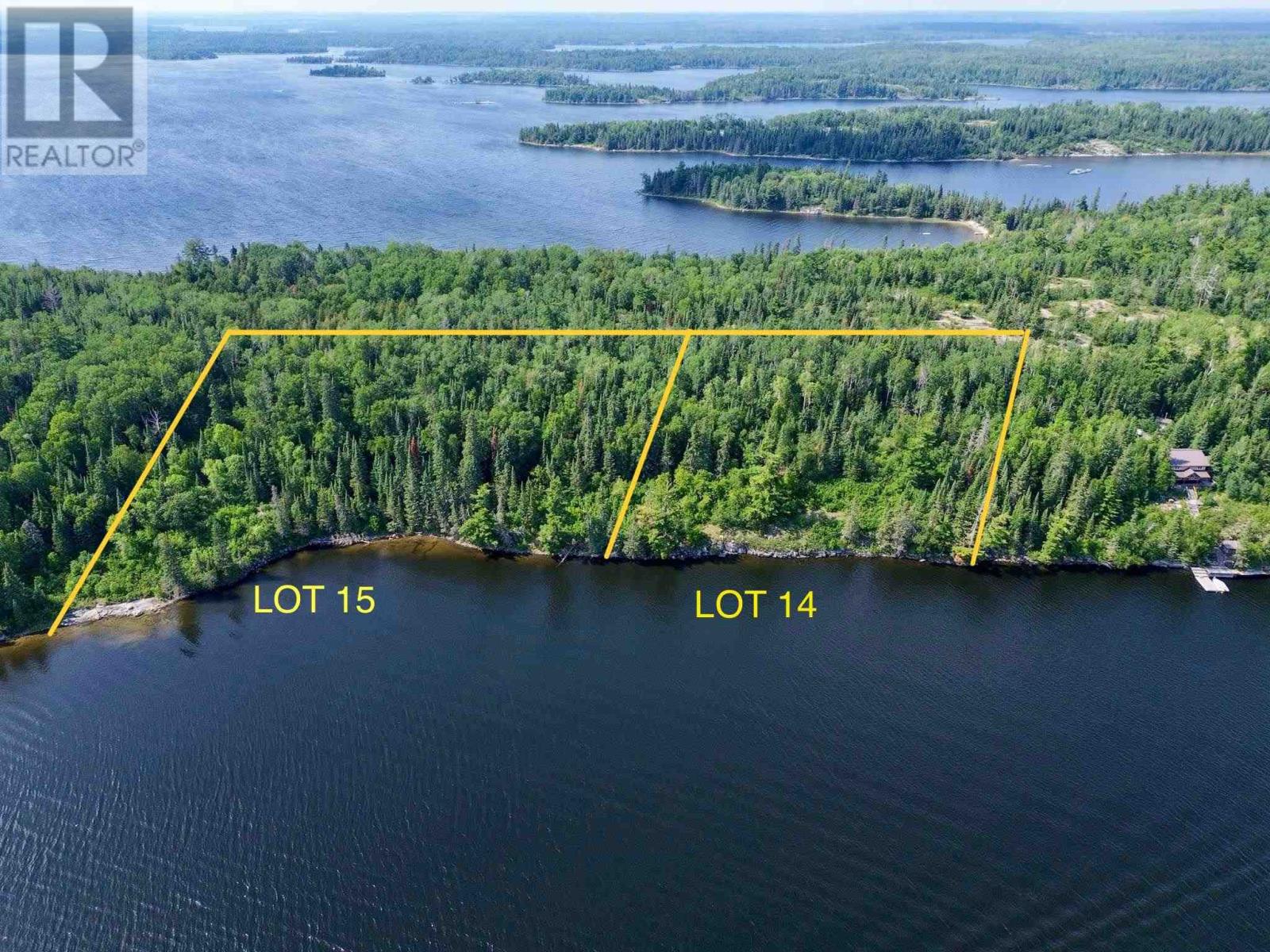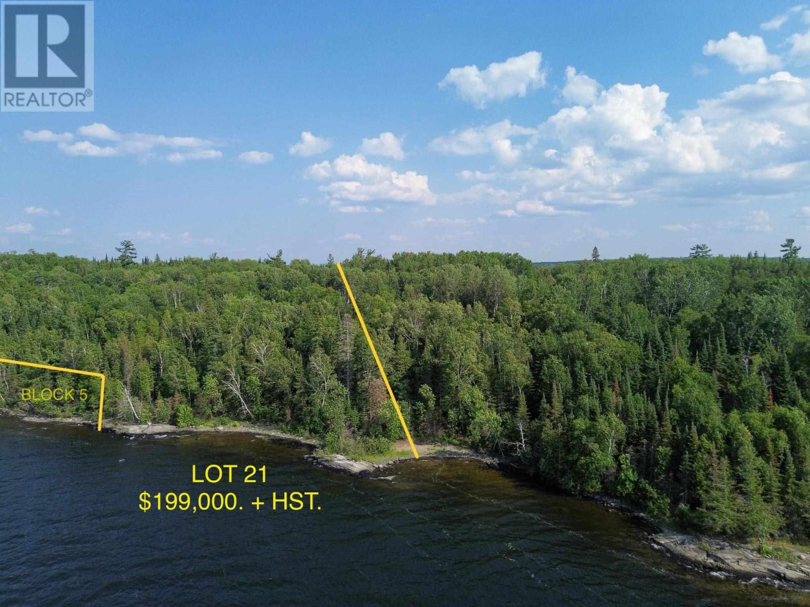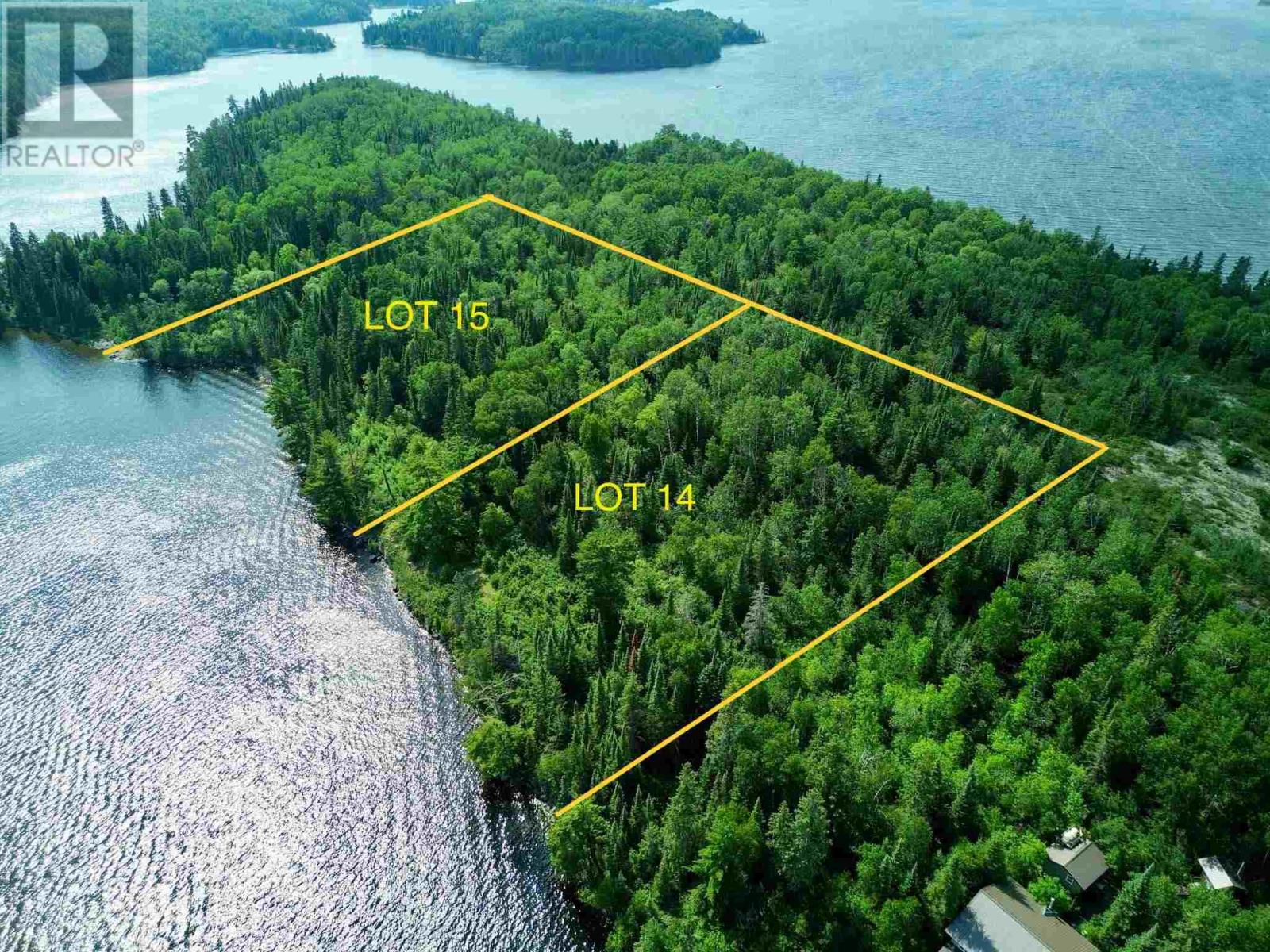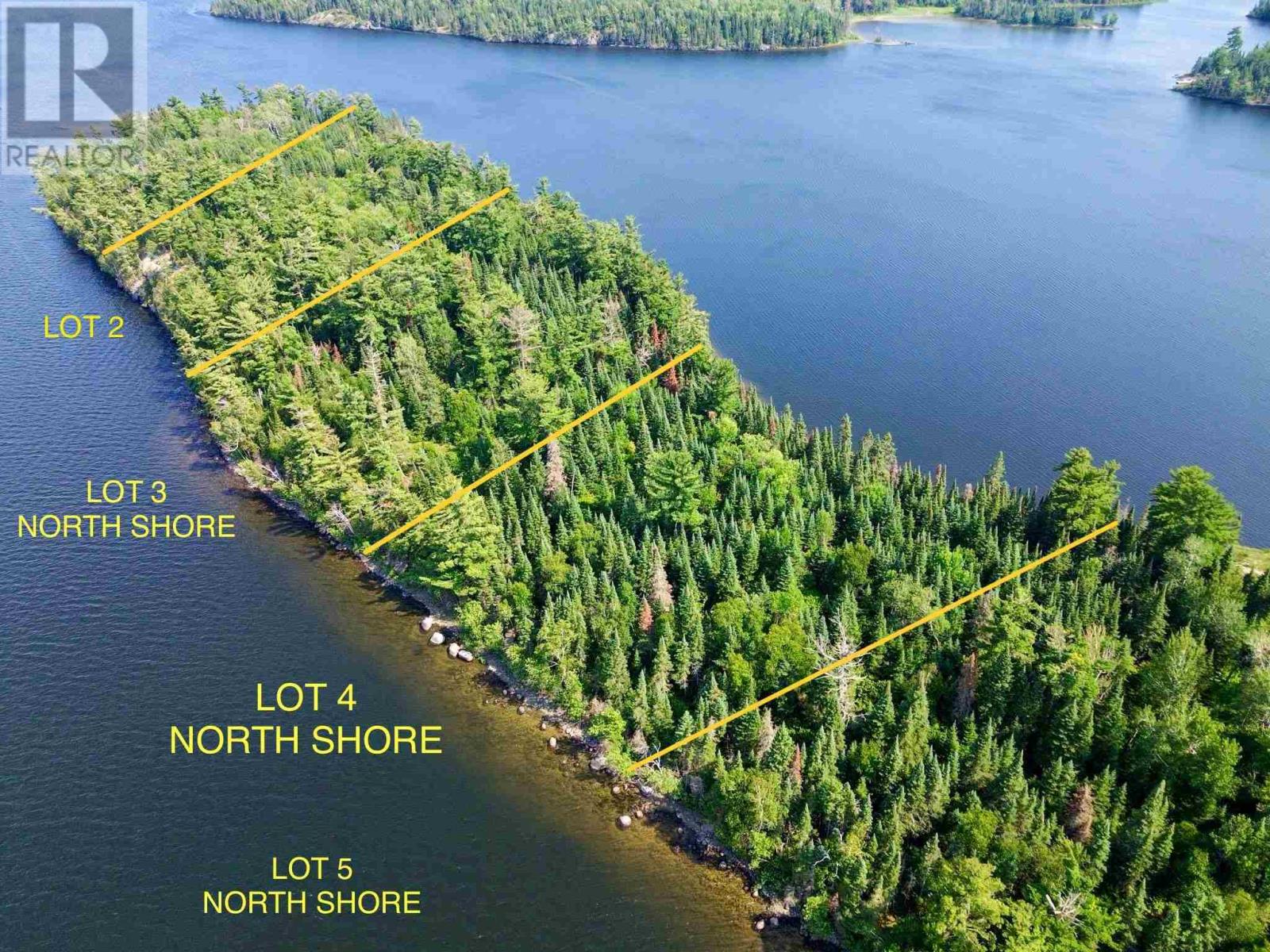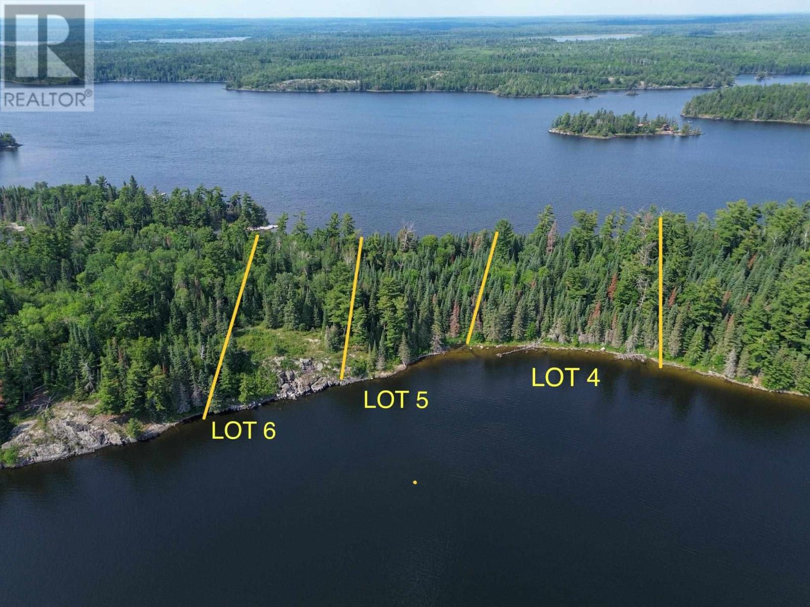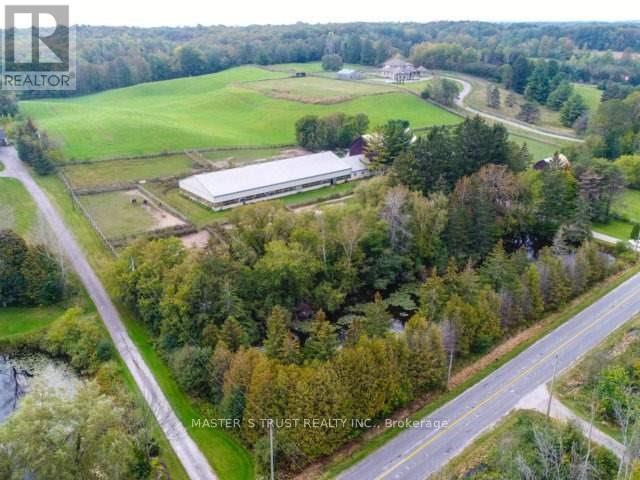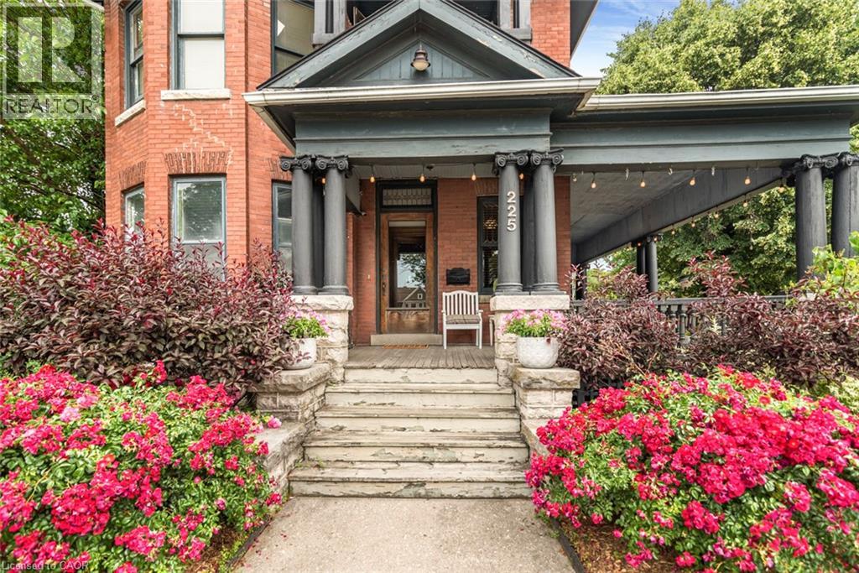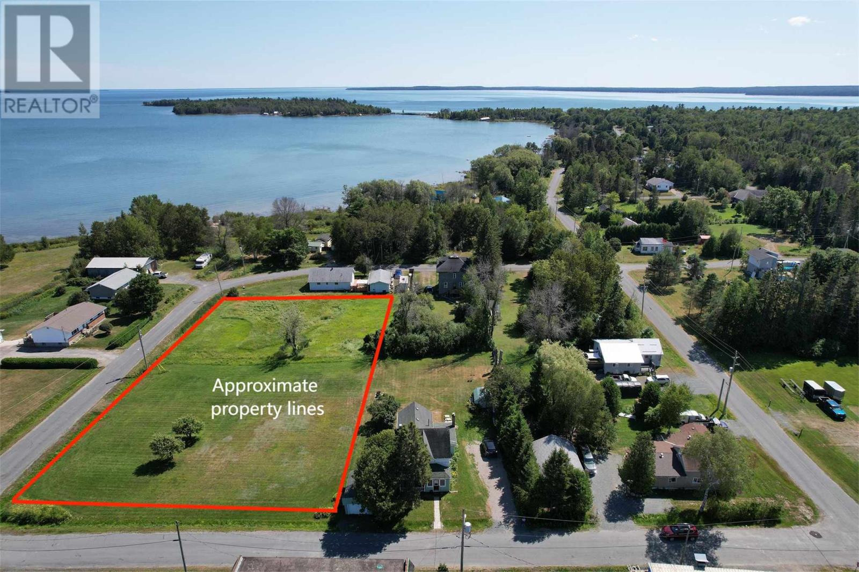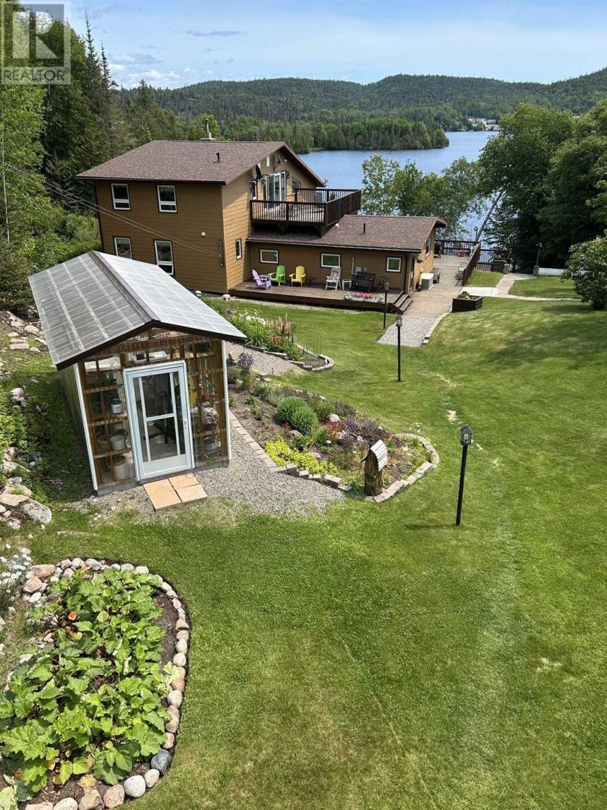78240 Parr Line
Central Huron, Ontario
This charming property is located in the heart of Central Huron, just south of Holmesville, offering peaceful countryside living with easy access to local amenities. The property is situated on 42 acres of land, with a rectangular lot with 685 ft of frontage. The area is known for its scenic views and rural tranquility, making it a perfect retreat or a place to build your dream farm. This well-maintained bungalow boasts 3 bedrooms and 2 bathrooms, with the primary bedroom conveniently located on the main floor. The spacious kitchen, complete with a center island, flows seamlessly into the large living and dining rooms. The home features a cozy wood stove, providing both warmth and charm. Cathedral ceilings in the L-shaped Great Room the home offers an open, airy feel in this new partially completed addition. Property include detached garage and paved front land. The property is well-suited for mixed-use, including agricultural activities, with the land currently being used for trees and mixed farming. Enjoy the peace and privacy of a rural property complete with hunting hide-a-way on picturesque pond, with easy access to a year-round municipal road. New electric furnace. This is the perfect opportunity for farmers looking for additional land or those seeking a rural retreat with potential for further development. (id:47351)
13 Partridge Hollow Road
Prince Edward County, Ontario
Complete & move in-ready! Contemporary country living is calling! Discover 13 Partridge Hollow Road. Sitting on 2 acres in Hillier near beautiful beaches and popular wineries in Prince Edward County, this home is the perfect canvas to express your personal style. Offering 3+2 beds and 3.5 baths, 3,365 finished square ft of living space. (2,130 main and 1,235 finished in lower level). Enveloped in quality steel cladding with stone accents. Luxury vinyl plank floors throughout - a durable, attractive product, the perfect answer to relaxed living, while ensuring visual appeal. The great room offers a modern propane fireplace, enjoyed from all points of the room. The dining room leads to the deck (pressure treated wood deck with glass railing). Quartz countertops and a handsome kitchen are sure to impress. The main floor offers a foyer, mud room, separate laundry room, 2 pc bath, 4 pc bath, 5 pc ensuite, 3 beds. Primary suite is complete with built-in wardrobes, and a captivating ensuite with tile and glass shower, soaker tub and double vanity. The lower level is complete with 2 additional bedroom rooms, a 3 pc bathroom, and a generous recreation room with electric fireplace and ample natural light. This thoughtfully designed home is well suited to display beautiful art, enjoy the company of guests, and well-situated to venture to your favourite places in PEC. Visit today and you too can Call the County Home! (id:47351)
12 Five Point Island, Lake Of The Woods
Sw Of Kenora, Ontario
Expansive Waterfront Lot on Five Point Island – 9.48 Acres of Off-Grid Paradise Escape to the tranquility of Lot 12 on Five Point Island, Lake of the Woods. This impressive 9.48-acre property offers 471.4 feet of southeast-facing frontage with deep water shoreline—ideal for large docks, boats, and lakeside living. With a depth of 1,051.9 feet on the south side and 785.4 feet on the north, the lot is generously sized and well-treed, providing exceptional privacy and natural beauty. Perfectly off the grid yet still within cell phone range, this property is the best of both worlds. Accessible in winter via ice or by a scenic 20-minute boat ride in summer, it’s your year-round retreat for adventure or relaxation. Whether you're into world-class fishing, water skiing in the bay, or simply kicking back and soaking in the peaceful surroundings, this location delivers. Don't miss your chance to own a rare piece of Lake of the Woods—take a drive on the ice road today! (id:47351)
14 Five Point Is, Lake Of The Woods
Sw Of Kenora, Ontario
Beautiful Waterfront Lot on 4.16 Acres – East Exposure on Deep Water A great opportunity to own 4.16 acres of prime waterfront with 365.8 feet of deep water frontage and stunning east-facing views. This well-treed lot offers privacy, natural beauty, and multiple potential building sites to suit your vision. With a depth of 493 feet on the north side, 473 feet on the south, and 394 feet across the rear, there’s plenty of space to create your dream cottage retreat. Whether you’re planning a peaceful escape or a year-round getaway, this property offers the perfect canvas. Price: $177,000 + HST Don't miss out! (id:47351)
21 Five Point Is, Lake Of The Woods
Sw Of Kenora, Ontario
Stunning Sunset Views – 3.9 Acre Waterfront Lot with West Exposure Enjoy breathtaking sunsets from this west-facing 3.9-acre lot featuring 290.3 feet of deep water frontage and a low height profile for easy shoreline access. Well treed and private, the property offers numerous potential building sites, making it ideal for your dream getaway. The lot measures approximately 311 feet deep on the north side and 442 feet on the south, with a rear width of 407 feet. A Crown-protected spawning area borders the north edge, providing a natural buffer and added privacy. Accessible by boat in the summer and ice road in winter—an established ice road typically passes the north end of the island each winter. Price: $199,000 + HST Don't miss out. (id:47351)
15 Five Point Is, Lake Of The Woods
Sw Of Kenora, Ontario
Waterfront Lot on Five Point Island – Lake of the Woods A woderful opportunity on beautiful Five Point Island, offering 3.67 acres of well-treed land with a gentle slope to the water and a stunning east-facing view over deep, clear waters. With 471 feet of frontage, this lot provides excellent privacy and multiple prime building sites to bring your cottage vision to life. Property dimensions include 473 feet deep on the north side, 559 feet deep on the south side, and 302 feet across the rear. Enjoy peaceful seclusion just a short 20-minute boat ride from either Kenora or Pye’s Landing—conveniently situated approximately equal distance from both marinas. Price: $177,000 + HST Don't miss out on an exceptional setting for your dream island retreat. (id:47351)
3 Five Point Island, Lake Of The Woods
South Of Keewatin, Ontario
Exceptional Waterfront Lot with Dual Shoreline Exposure Discover a rare real estate opportunity with this stunning 1.284-hectare (3.17-acre) vacant lot, uniquely positioned with both north and south exposures. The south shore has deep water and offers a gently sloping terrain—perfect for building your dream retreat—while the elevated north side provides sweeping panoramic views from a prominent vantage point. Surrounded by mature trees and natural beauty, the property offers a tranquil, private setting with deep water frontage on both sides—ideal for boating, swimming, or simply enjoying the serene waterfront lifestyle. With 310.69 feet of shoreline on the south side and 314.63 feet on the north, this spacious lot offers endless potential. Priced to sell, this exceptional parcel combines beauty, versatility, and value—making it a rare investment opportunity. Don’t miss out! Lots 2 & 4 sold in 2025 (id:47351)
5 Five Point Island, Lake Of The Woods
Sw Of Kenora, Ontario
Waterfront Lot on Five Point Island – Dual Shoreline & Ultimate Privacy Welcome to Lot 5 on beautiful Five Point Island, Lake of the Woods—a rare 2.36-acre parcel offering waterfront on two sides and exceptional privacy. Situated just five lots west of the island’s eastern tip, this unique property boasts 255.3 feet of southeast-facing shoreline and 299.2 feet of north-facing frontage. The lot is well treed, providing a serene, natural setting ideal for your dream retreat. With deep water frontage on both sides, the shoreline is perfectly suited for large boats, docks, and all your waterfront needs. Picture yourself diving off your dock, sunbathing on the deck, or casting a line just steps from your cabin. Swim, relax, or reel in the catch of the day—all from your own private piece of paradise. Opportunities like this must be taken advantage of. Take the boat ride out, experience it for yourself, and make your move before it’s gone. Lots 2 & 4 sold in 2025. Don't miss out. (id:47351)
3563 Vandorf Side Road
Whitchurch-Stouffville, Ontario
One Of The Largest Parcels Available On Vandorf. This 18.9 Acres Of Agricultural Land Offers A Variety Of Agricultural Uses. Currently Operates As An Equestrian Facility And Riding School. The Property Consists Of An 18 Stall Barn Complete With Tack Room, Grooming Stalls And 70' X 160' Indoor Riding Arena. There Is A Residence On The Property With 4 Bedrooms And 4 Bathrooms. The Location Is Minutes To Aurora And Markham And About 30 Minutes To Toronto. Just Minutes To All Of The Amenities Of Markham. (id:47351)
225 Broad Street E
Dunnville, Ontario
Step back in time with this stunning Edwardian gem! This spacious six-bedroom, two-and-a-half-story home offers timeless charm and endless potential. Nestled in a quaint small town, it’s close to everything—shops, schools, the river walk, and local amenities—yet tucked away on a private lot with a beautiful garden and a peaceful yard. With flexible zoning, this property is perfect for a family home, bed and breakfast, or other creative uses. (id:47351)
3 Crawford St
Bruce Mines, Ontario
Large 1.22-acre property encompassing five lots. Prime location just steps from Lake Huron, the town, and all amenities. The lot has water, sewer, hydro, and gas at the lot lines. Perfect for building your dream home or subdividing for additional development. (id:47351)
40 Hunter Rd
Killraine Twp, Ontario
Fall in love with this picturesque rural retreat nestled beside Whitesand Lake, as a forever home, B&B, fishing lodge, or one of many other commercial possibilities! The heart of this custom-built, spacious home is the living room with wood-burning fireplace and full wall of two-story windows offering breathtaking views of the lake. The luxurious primary bedroom with four-piece ensuite has ample room for a king-sized bed, custom walk-in closet, and views of the sweetheart garden and beautifully manicured lawns. The custom-designed gourmet kitchen and dining room offer abundant ceiling-height cabinets, double wall ovens, and a large island with granite counter tops. There is also a large main floor laundry room with two-piece bath. Upstairs, the spacious loft with glass-paneled railing overlooks the living room with direct views of the lake. Off the loft are a huge rooftop deck, two large bedrooms, and a three-piece washroom. Outside, the beautifully landscaped flower gardens create a peaceful oasis. The manicured lawns, four levels of decks, and large private dock offer space for kids to play, pets to roam, outdoor dining, and a home base for summer or winter outdoor activities! Steps from the main house is a large two-car garage with a workroom and wine room/kitchen on the ground floor. The expansive loft above the garage includes a great room, two bedrooms, and a four-piece bath, offering privacy and convenience for extended family or guests, and presents potential as an artists’ studio, apartment or business rental. Visit your new dream home today! (id:47351)
