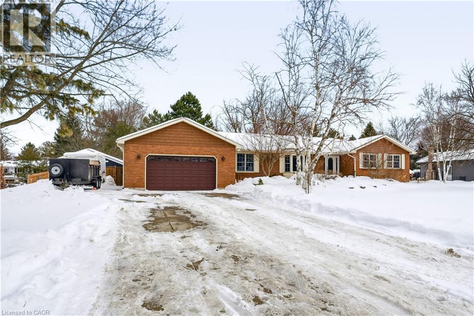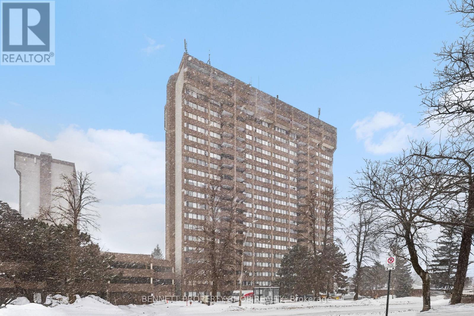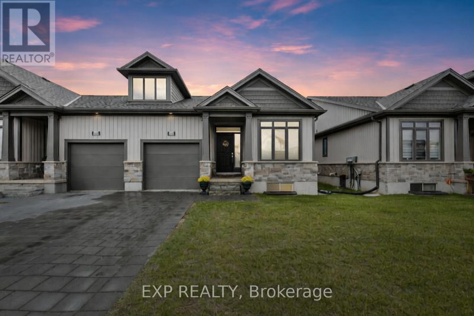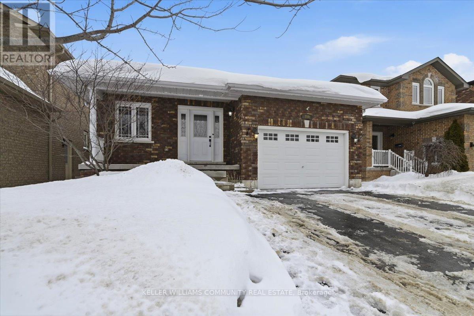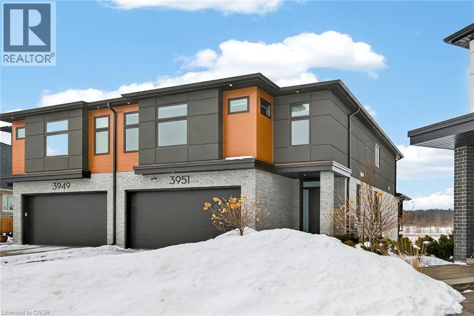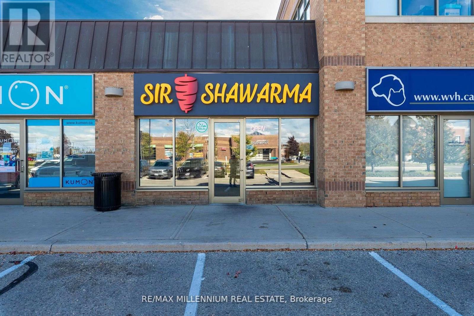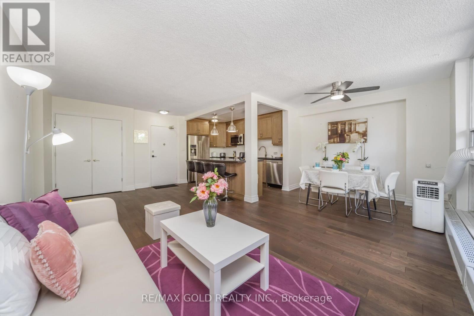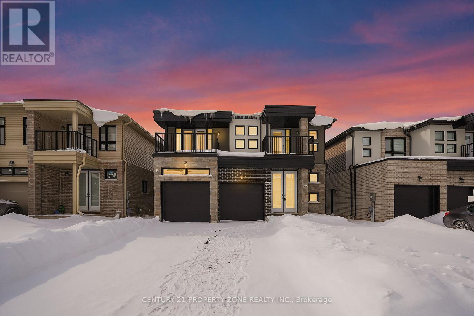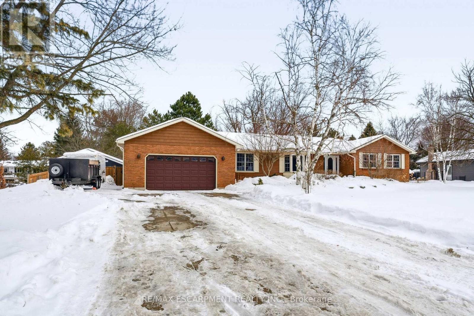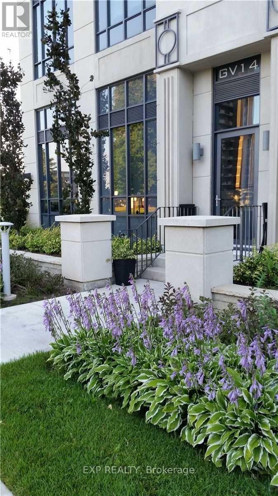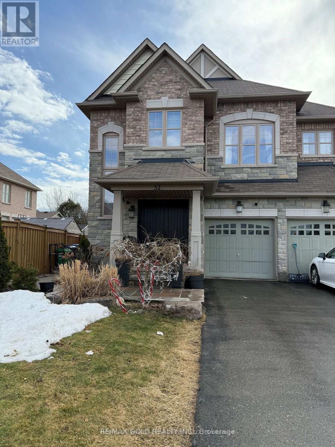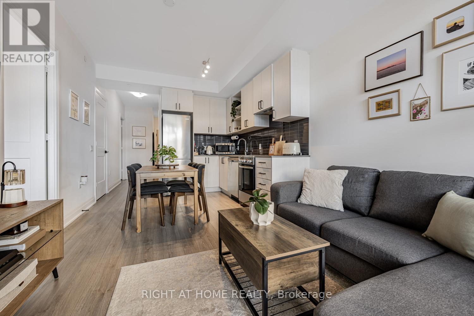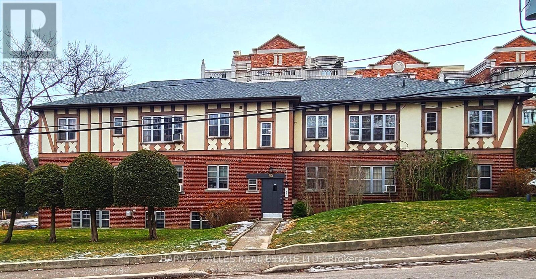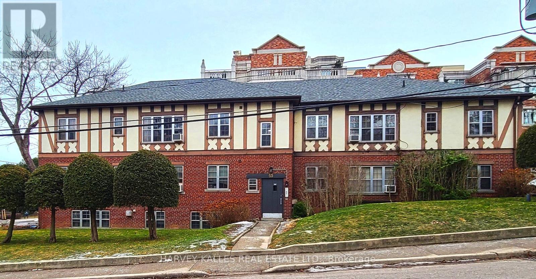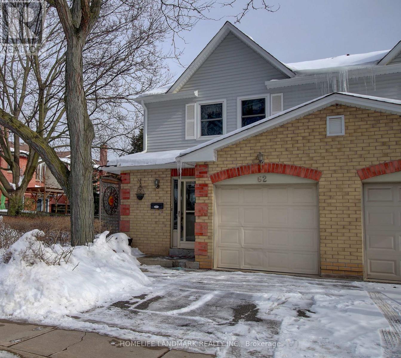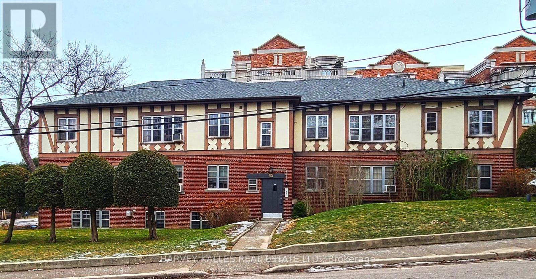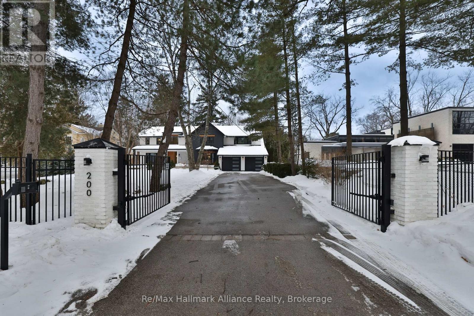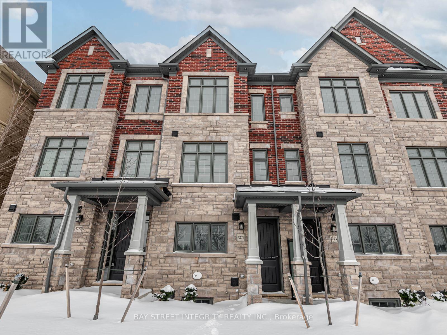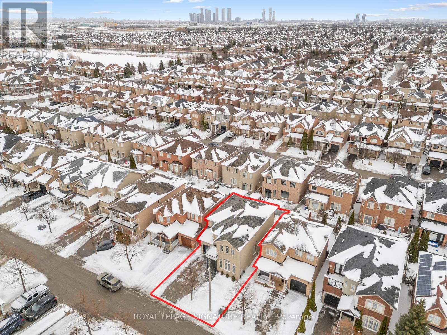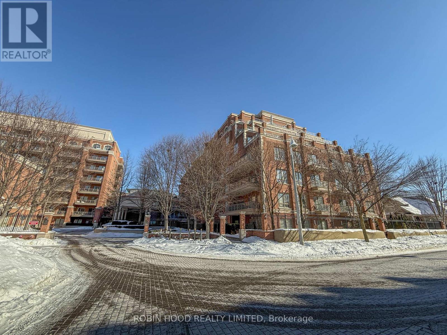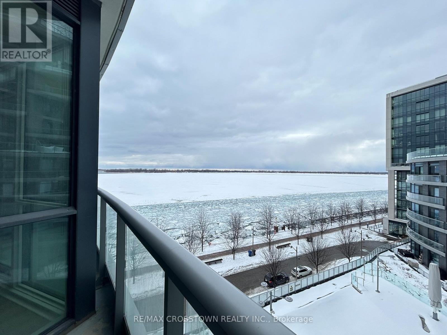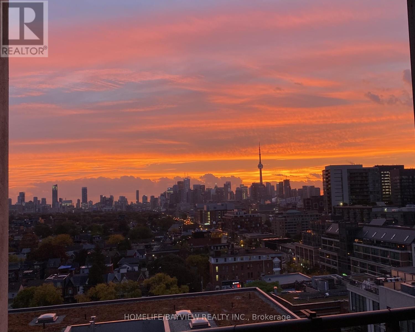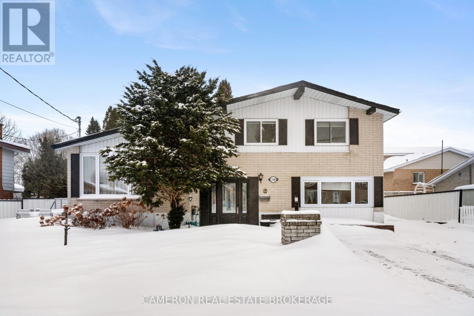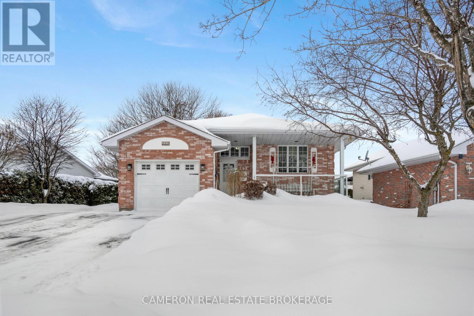41 John Martin Crescent
Millgrove, Ontario
Welcome to this amazing bungalow offering the perfect blend of space, comfort, and opportunity, all set on an impressive 0.6-acre fully fenced lot ideal for families craving room to grow. Step inside to an updated main floor designed for both everyday living and entertaining. A bright and welcoming family room with a beautiful bay window fills the space with natural light, while the separate dining room provides the perfect setting for hosting holidays and special gatherings. The expansive kitchen offers generous square footage and endless potential to design and customize your dream chef’s kitchen exactly to your taste. The cozy open-concept living room is accented by a charming corner gas fireplace and features patio doors that lead directly to the backyard deck, creating seamless indoor-outdoor living. The spacious primary bedroom retreat includes an updated 4-piece ensuite and a walk-in closet. Main floor laundry adds convenience and provides direct access to the oversized double car garage. The partially finished basement presents incredible flexibility, already offering a fourth bedroom and additional space awaiting your finishing touches, whether you envision a recreation room, home gym, office, or in-law potential, the space is there to work with. Outside, the property truly shines. The massive concrete driveway accommodates 6+ vehicles, plus additional parking beside the garage, perfect for trailers or toys. A desirable 35 ft x 25 ft WORKSHOP in the rear yard is ideal for hobbyists, contractors, or extra storage needs. The backyard is built for entertaining and family fun, featuring a stunning two-tier composite deck with built-in lighting, a gazebo for relaxing summer evenings, and a dedicated kids’ playground area. With space, privacy, and endless possibilities, this exceptional bungalow offers a rare opportunity to enjoy country-sized living just minutes from city conveniences. (id:47351)
2003 - 1285 Cahill Drive
Ottawa, Ontario
Expansive 1376 Sq Ft. Penthouse Unit in Strathmore Towers with sunny south-facing panoramic views from 3 covered Balconies! Welcome to all-inclusive resort living at Strathmore Towers - a wonderful condo community offering convenience, comfort and an unbeatable location. Live Large in this 2-bed, plus Den/office (which could easily be converted to a 3rd bedroom) 2 Full bath unit with 2 Parking Spaces. The Large welcoming tiled foyer invites you in and draws your eye to a spacious living - dining area with built-in wall cabinetry, and wall-to-wall windows leading to 1 of 3 unparalled outdoor covered balcony spaces. Sip a morning coffee or enjoy a cocktail to end the day. The generously sized kitchen boasts pantry, endless storage and features a separate insuite Laundry room with a generous storage area. The oversized primary bedroom offers a private balcony and an ensuite with generous closet space. Two parkade-covered parking spaces with inside entry and a storage locker are included. This is an unbeatable location. Walk to South Keys amenities (South Keys LRT Station, groceries, banking, cinemas, shopping, restaurants). Just a short drive or LRT Ride directly to the airportand a Quick LRT ride downtown or to Carleton University and Ottawa U. Superb amenities include an outdoor heated Pool, Sauna, Party Room, workshop, guest suites and Billiards Games room. Condo Fee includes: Amenities, Building Insurance, HEAT, HYDRO, WATER. There is no need to compromise on space. Come view this home and truly appreciate bright, spacious living. Main area freshly painted and New Luxury vinly flooring in the kitchen 2025. Parkay flooring under carpeted areas. Some photos are digitally enhanced. 24 hours irrevocable on all offers. (id:47351)
2244 Evans Boulevard
London South, Ontario
Luxurious Bungalow End unit Townhome featuring, 2+1 Bedrooms, 3 full Bathrooms, boasting over 2400 sq ft of pure relaxation. Fully finished sprawling basement with huge recreational room, bedroom and 4 pc bathroom. Look no further! This Contemporary Townhome features the award winning Faberge layout nestled in Summerside, where you will find functionality and gorgeous finishes. Plenty of natural light throughout, fully finished lower level family room & 4 pc bath. Includes: 6 pc appliance set, loads of LED pot lights, gourmet kitchen with quartz countertops and breakfast bar , laundry with sink on main. Conveniently close to major Transportation Routes, 401, Airport, Shopping, Trails and more. Call today to view !! Interior pictures shown are from the Faberge model home. (id:47351)
210 Chandler Crescent
Peterborough, Ontario
Nestled in the heart of Jackson Creek Meadows, this charming 2 bedroom 2 bathroom home offers comfort and style in a serene family friendly neighbourhood. Just steps from scenic trails and within easy reach of coffee shops, restaurants, and local amenities, it is perfectly situated for everyday convenience. This all brick home features open concept living with hardwood floors, cathedral ceilings, and a cozy gas fireplace. The spacious primary bedroom includes a walk in closet and private ensuite, mirrored by a second bedroom with its own ensuite ideal for privacy and comfort. The lower level is ready for your personal touch with a rough in for a bathroom, making it perfect for retirees, couples, or families. With thoughtful design and a prime location, this home truly has something for everyone. (id:47351)
3951 Mitchell Crescent
Stevensville, Ontario
Spacious Semi with open concept in fantastic Black Creek Signature community, bright and cheery! Big windows with natural light; gourmet kitchen with walk-in pantry and breakfast bar, living room with glass sliding door leading to your private covered deck with a view; 2nd level primary room with walk-in closet & a 5-piece ensuite plus 2 large bedrooms; fully finished basement with rec room & walkout to backyard, an extra bedroom and a wet-bar area for your entertainment. Custom blinds & carpet free house. Just move in and enjoy. (id:47351)
404 - 1964 Main Street W
Hamilton, Ontario
Welcome to 1964 Main St W Unit 404, Furnished upgraded unit in Hamilton, Stylish Living in Forest Glen Condominiums! 3-bedroom, 2-bath condo nestled in the sought-after Forest Glen community. Perfectly positioned at the bottom of the Ancaster hill, this quiet, tree-lined neighborhood places you within minutes of Dundas, Ancaster, Westdale, and 10 minutes bus ride or walking distance to McMaster University & Hospital. Whether you walk, bike, drive, or take transit you'll love the unbeatable location, with nearby hiking trails, Tiffany Falls, Wentworth Sports Complex, and quick access to downtown Hamilton's theatres, restaurants, and shops. Step inside this 2nd floor unit in an open-concept layout with Hardwood floors throughout. The brand-new kitchen shines with custom high-end cabinetry, Granite countertops, a center island, and sleek new stainless-steel appliances. A spacious dining and living room area features large windows and patio doors that open to your private balcony overlooking the Ravine lot. The primary bedroom offers a convenient ensuite 2 PC bath and Walk in closet space, while two additional large bedrooms provide flexibility for family, guests, or a home office. The unit also boasts a beautifully updated 3-piece bathroom and a generous storage/pantry room. Enjoy premium building amenities including a saltwater pool, fitness room, private picnic & BBQ area, Hobby/Craft room, party room, underground parking, visitor parking, and more. This is one of the most desirable buildings in the area and now's your chance to call it home. Just pack your bags and move in! Perfect for working professionals and students. (id:47351)
195 Pilkington Street
Thorold, Ontario
Beautiful detached home offering 4 spacious bedrooms and 4 bathrooms, including 2 Master ensuites. Features a double car garage, total 6 parking spaces, 2 balconies, and approx. 2,046sq. ft. of well-designed living space on a 40-ft lot. Bright open-concept layout with modern finishes throughout, perfect for comfortable living and entertaining. Located just 13 minutes from Niagara Falls, enjoy scenic views, nature trails, dining, and year-round attractions nearby. Situated in a growing Thorold community close to schools, parks, and amenities. A great opportunity for families, professionals, or investors. Contact for showings and details. (id:47351)
41 John Martin Crescent
Hamilton, Ontario
Welcome to this amazing bungalow offering the perfect blend of space, comfort, and opportunity, all set on an impressive 0.6-acre fully fenced lot ideal for families craving room to grow.Step inside to an updated main floor designed for both everyday living and entertaining. A bright and welcoming family room with a beautiful bay window fills the space with natural light, while the separate dining room provides the perfect setting for hosting holidays and special gatherings. The expansive kitchen offers generous square footage and endless potential to design and customize your dream chef's kitchen exactly to your taste.The cozy open-concept living room is accented by a charming corner gas fireplace and features patio doors that lead directly to the backyard deck, creating seamless indoor-outdoor living. The spacious primary bedroom retreat includes an updated 4-piece ensuite and a walk-in closet. Main floor laundry adds convenience and provides direct access to the oversized double car garage.The partially finished basement presents incredible flexibility, already offering a fourth bedroom and additional space awaiting your finishing touches, whether you envision a recreation room, home gym, office, or in-law potential, the space is there to work with.Outside, the property truly shines. The massive concrete driveway accommodates 6+ vehicles, plus additional parking beside the garage, perfect for trailers or toys. A desirable 35 ft x 25 ft WORKSHOP in the rear yard is ideal for hobbyists, contractors, or extra storage needs.The backyard is built for entertaining and family fun, featuring a stunning two-tier composite deck with built-in lighting, a gazebo for relaxing summer evenings, and a dedicated kids' playground area. With space, privacy, and endless possibilities, this exceptional bungalow offers a rare opportunity to enjoy country-sized living just minutes from city conveniences. (id:47351)
Gv14 - 6 Eva Road
Toronto, Ontario
Rare Ground Villa W/Private Entrance with beautiful garden. This charming unit is the 2nd Largest Unit In West Village With 2 Br 2 Full Bath, 9 Ft Ceilings, Sun-Filled Living And Dining, Beautiful Open Concept Kitchen With B/I S/S Appliances including brand new fridge and Granite Countertops, Ensuite Front Load Washer&Dryer (New Washer installed 2023), Large Primary Br With W/I Closet W/Organizers & 4Pc Ensuite Bath. This is the only unit in the building to offer an ensuite Pantry For Extra Storage! 1 Parking & Premium Locker Included. Freshly professionally cleaned and painted. Located Close To Major Hwy 401/427/Qew, Min To Cloverdale, Sherway Gardens, Park Trails & Pearson Airport. 1 Bus To Subway Building Has Amazing Amenities Including 24/7 Concierge, Pool, Movie Theatre, Gym, Party Room, Guest Suites, Bbq Areas ** New blinds to be installed prior to tenant taking possession.** (id:47351)
Basement - 52 Stephanie Avenue
Brampton, Ontario
Great location near Sheridan College! Clean basement unit with a private separate entrance, 2 bright bedrooms with closets, and 1 full bathroom. Located in a quiet, family-friendly area close to No Frills, Tim Hortons, banks, and other amenities. Only a 5-minute walk to the bus stop for easy transit access. Preferably looking for a family. Tenant pays 30% of utilities. (id:47351)
224 - 50 George Butchart Drive
Toronto, Ontario
Modern and thoughtfully designed 1+1 bedroom, 2 full-bathroom suite with a large enclosed den. Includes one parking space and one locker, both conveniently located on the same floor. The building offers an exceptional range of amenities including 24/7 security, a fully equipped fitness centre, party room, co-working spaces, lounge areas, a pet wash station, and an off-leash pet area. Maintenance fees include high-speed Internet. Ideally located steps from TTC buses, the subway, and the GO Station, with Downsview Park and the new Rogers Stadium within walking distance. Close to schools, supermarkets, York University, and Yorkdale Mall, making this a versatile option for a wide range of lifestyles. (id:47351)
7 - 65 Old Mill Road
Toronto, Ontario
Welcome to this bright, beautifully renovated 1-bedroom suite on charming Old Mill Road. Thoughtfully laid out and filled with natural light, this home features hardwood floors throughout and a warm, inviting atmosphere that feels both comfortable and secure. The updated kitchen includes a full-size stove, refrigerator, and dishwasher, making everyday living easy and efficient. Generous living space allows for comfortable furnishings and a relaxed lifestyle. Window coverings and one parking space are included, with shared on-site laundry for added convenience. Set in a quiet, well-maintained low-rise building directly across from Old Mill Subway Station and just steps to the Humber River trails, this location offers a perfect balance of safety, accessibility, and nature-ideal for someone seeking a peaceful home in a connected, walkable neighbourhood. (id:47351)
8 - 65 Old Mill Road
Toronto, Ontario
Welcome to this bright and generously proportioned 1-bedroom residence on coveted Old Mill road, nestled in one of Toronto's most distinguished neighbourhoods. this beautifully maintained suite offers a thoughtfully designed layout with spacious principal rooms and hardwood flooring throughout, creating a warm and sophisticated living environment. The well-appointed kitchen includes stove and fridge, while window coverings and parking are included for added convenience. Shared laundry is available within the building. Perfectly situated directly across from Old Mill Subway Station and just moments from the scenic Humber River Valley trails, this residence offers an exceptional balance of urban accessibility and natural beauty. Located in a quiet, boutique-style low-rise building known for its care and upkeep. (id:47351)
62 - 1214 Kirstie Court
Oakville, Ontario
Rare End-Unit Townhome in a Quiet, Impeccably Maintained Neighbourhood with Low Maintenance Fees!Featuring an incredible chef's kitchen with granite countertops, stainless steel appliances, and a spacious breakfast bar. The open-concept main floor offers a bright and expansive layout-perfect for entertaining family and friends.This rare three-bedroom end unit backs onto the community playground and is one of the few homes in the neighbourhood offering direct garage access from inside the house. Conveniently located within walking distance to Sheridan College and just minutes to QEW and Highway 403, making it ideal for students, professionals, or investors.A fantastic opportunity to personalize and renovate to your own taste and style, creating the home of your dreams-or a perfect student rental with excellent location, accessibility, and low maintenance costs! Recent Updates & Improvements:New A/C and furnace installed (Aug 2023)Boiler replaced (Aug 2023)InSinkErator garbage disposal (Aug 2023)Roof insulation upgraded (2023)Washer replaced (2019)Garage door opener replaced (2019)Microwave replaced (2017)Water meter upgraded (id:47351)
6 - 65 Old Mill Road
Toronto, Ontario
Large, renovated 2-bedroom corner suite located on Old Mill Road in the Old Mill/Kingsway area. The unit offers generous square footage with a well-balanced layout, benefiting from additional windows that bring in excellent natural light throughout the day. The apartment is bright and functional, with updated finished and well-proportioned rooms that provide flexibility for living, working, or hosting. The kitchen is equipped with a stove, fridge, and dishwasher. Parking is included, and shared laundry facilities are available within the building. Situated in a small, low-rise, well-maintained building, the property offers a quiet and low-density living environment. Just steps from High Park, the location provides immediate access to green space, walking trails, transit and nearby neighbourhood amenities. An ideal option for tenants looking for a spacious, bright two-bedroom with parking in a well-maintained building in a highly regarded neighbourhood. $2,795.00 plus hydro. Conveniently located across from the Old Mill Subway Station. Steps away from the Humber River Valley. Quiet, small low rise well -maintained building. Hardwood flooring throughout. Window coverings included. No smoking building, no dogs. (id:47351)
200 Chartwell Road
Oakville, Ontario
Nestled behind private gates on one of Oakville's most coveted "Street of Dreams," this exceptional estate sits on a spectacular 100 x 225 ft lot and offers over 7,500 sq ft of luxurious finished living space. Surrounded by manicured gardens and mature trees, the home blends timeless architecture with sophisticated, on-trend finishes and commanding curb appeal. A grand double-height foyer introduces an elegant interior designed for refined living and effortless entertaining. The main level features a chef-inspired kitchen with custom cabinetry, seamlessly open to a spacious family room. A private office, formal living room, piano lounge, and a stunning three-season Muskoka room extend the living space into the tranquil backyard. Upstairs, the luxurious principal retreat showcases a sleek linear gas fireplace, dual spa-inspired ensuites, separate walk-in closets, and a boutique-style dressing room, with a private balcony overlooking the Muskoka-like setting. Three additional bedrooms each offer private ensuites and generous custom closets for ultimate comfort and privacy. The fully finished lower level-accessible by both the main staircase and a unique main-floor slide-offers expansive recreation and games areas, a gym, fifth bedroom, full bath, and abundant storage. Two laundry rooms provide exceptional convenience for modern family living.Since 2025, the owner has invested significantly in premium upgrades, including enhancements to the kitchen cabinetry, custom closet built-ins, lower-level laundry room, fireplaces in the living and family rooms, window treatments, appliances, primary dressing area, and multiple bathrooms-further elevating the home's quality and turnkey appeal. A rare opportunity to own a gated estate of scale, elegance, and enduring value in prestigious S.E Oakville. (id:47351)
4275 Major Mackenzie Drive E
Markham, Ontario
Welcome To 4275 Major Mackenzie Drive E, A Spectacular Kylemore Brownstones Townhome Nestled In The Prestigious Angus Glen Community. This Exceptional Residence Stands Apart With Thousands Spent On Premium Custom Upgrades, Offering A Rare Level Of Craftsmanship And Refined Finishes Throughout. Step Inside To Soaring 10 Ft Smooth Ceilings On The Main Level, Complemented By Gleaming Upgraded Hardwood Floors, Creating A Modern And Sophisticated Living Environment. The Open-Concept Gourmet Kitchen Is A Chef's Dream, Featuring A Large Centre Island With Breakfast Bar, Pot Lights, A Butler's Pantry, And High-End Built-In Appliances, Including A Wolf Gas Range And Microwave And A Sub-Zero Refrigerator. Thoughtful Enhancements Include Upgraded Stone Countertops And Custom Cabinetry Extended To The Ceiling, Delivering Both Elegant Design And Maximized Storage. Ascend The Oak Staircase To The Upper Level, Where 9 Ft Ceilings And Abundant Natural Light Welcome You To Three Spacious Bedrooms, Each With Large Windows. The South-Facing Primary Bedroom Offers A Luxurious Upgraded 3 Piece Ensuite With A Sleek Frameless Glass Shower And A Walk-Out Balcony Overlooking The Park. Ideally Located Near Top-Ranked Schools (Pierre Elliott Trudeau High School, St. Augustine Catholic High School, And French Immersion At Sir Wilfrid Laurier Public School), As Well As Public Transit, Parks, Grocery Stores, Shops, The Angus Glen Community Centre, And The World-Class Angus Glen Golf Club. With Easy Access To Hwy 404 And 407, This Move-In-Ready Gem Delivers An Unparalleled Lifestyle Of Luxury, Convenience, And Academic Excellence. (id:47351)
47 Amparo Drive
Vaughan, Ontario
Absolutely Stunning, Fully Renovated Dream Home in the Heart of Vellore Village!Located in a sought-after, family-friendly neighbourhood, this beautifully updated home offers exceptional curb appeal with along, widened interlocked driveway (parking for 3 cars) and no sidewalk.Featuring approximately 3,300 sq ft of finished living space, this home boasts a fantastic open-concept layout designed for both everyday living and entertaining. The main floor features 9-ft smooth ceilings, porcelain tile and hardwood flooring throughout,crown mouldings, pot lights, wrought-iron pickets, and a cozy gas fireplace.The gourmet kitchen is an entertainer's dream, complete with built-in appliances, gas stove, granite countertops, custom glass backsplash, centre island with breakfast bar, valance lighting, pantry, built-in wine rack, and walkout to a private interlocked patio.Retreat to the luxurious primary suite, featuring a walk-in closet and a spa-inspired 5-piece ensuite with a double vanity, a floating soaker tub, and a walk-in rainfall shower. All bathrooms have been tastefully updated.The professionally finished basement features a spacious recreation room, a 5th bedroom, and a 3-piece bath - ideal for an in-law suite or extended-family living.Enjoy a private, fenced backyard with an interlocking patio resurfaced/refaced, ready for BBQ season. Walk to parks and amenities, close to major highways for easy commuting, and top-ranking schools.A true showstopper - don't miss this exceptional opportunity! (id:47351)
331 - 21 Burkebrook Place
Toronto, Ontario
*** Additional Listing Details - Click Brochure Link *** Welcome to Kilgour Estates, a highly regarded community in a private, tree-lined enclave beside Sunnybrook Park. This beautifully maintained 1,123 sq.ft. two-bedroom, three-bathroom suite offers an ideal split-bedroom layout with peaceful north-facing courtyard views. A spacious foyer with powder room leads to an open-concept living and dining area with high ceilings and hardwood floors throughout. Step out to a private balcony with gas BBQ hookup, perfect for morning coffee or evening unwinds. The kitchen features granite countertops and stainless steel appliances. Both bedrooms include walk-in closets and full ensuite bathrooms; the primary ensuite has a double vanity and glass-enclosed shower. Recently painted and move-in ready, the suite includes underground parking and a locker. Residents enjoy 24-hour concierge, indoor pool, steam room, gym, theatre, guest suites, and landscaped grounds. Steps to Sunnybrook Park, hospital, TTC, and shops. (id:47351)
615 - 1 Edgewater Drive
Toronto, Ontario
SPACIOUS 970 SF 2 bed, 2 bath Condo with UNOBSTRUCTED waterfront views from every window at the prestigious Aquavista! This luxury open-concept suite features floor-to-ceiling windows, a sleek quartz kitchen with integrated appliances, quality finishes throughout, and three private walk-out balconies overlooking Lake Ontario. Enjoy premium amenities including 24-hour concierge, rooftop terrace with infinity pool and fire pit, fitness centre, sauna, media/dining rooms, and more. Steps to Sugar Beach, waterfront trails, parks, restaurants, and shops, with easy access to TTC, Union Station, Gardiner Expressway, and one included parking space. Waterfront living at its finest. (id:47351)
1205 - 20 Minowan Miikan Lane
Toronto, Ontario
Welcome to Suite 1205 at The Carnaby, a standout residence offering one of the best CNTower and city skyline views in the entire building. Perched on a higher floor, this suitedelivers a truly iconic Toronto backdrop-day or night-that never gets old.This modern suite features 9' exposed concrete ceilings, expansive windows, andhardwood floors, creating a bright, loft-inspired living space. The open-concept layout isideal for everyday living and entertaining, with a sleek contemporary kitchen, a well-proportioned bedroom, and a modern bathroom with quality finishes.Residents of The Carnaby enjoy exceptional amenities, including a fully equipped fitnesscentre, party room, rooftop terraces with BBQs. Unmatched convenience comes withdirect indoor access to Metro, Starbucks, and everyday essentials, making city livingeffortless year-round.Located in the heart of West Queen West, you're steps to boutique shopping, cafés, top-rated restaurants, transit, and nightlife, with Ossington and downtown just minutesaway.Whether you're a first-time buyer, investor, or urban professional, Suite 1205 offers anunbeatable combination of iconic views, modern design, and prime location-a rareopportunity in one of Toronto's most vibrant communities. (id:47351)
1540 Gage Avenue
Cornwall, Ontario
Welcoming 3-bedroom, 2-storey family home offering approximately 1600 sq.ft. of living space on a generous 70' x 127' lot in a quiet north-end location. The bright main-floor family room is warmed by a cozy gas stove and opens directly to a ground-level sun room, perfectly positioned beside the inground pool for easy summer entertaining and family fun. A spacious country-style kitchen with abundant cabinetry flows into a large dining room highlighted by a gas fireplace, creating an inviting space for everyday meals and special occasions.The second level features three roomy bedrooms plus a renovated bathroom complete with a soaker tub and separate shower. A standout bonus is the detached double garage/workshop in the rear yard, ideal for hobbyists, storage, or extra parking, along with the inground pool for those warm-weather days. Seller requires a completed and signed SPIS submitted with all offers, and a full 2 business days irrevocable for review of any and all offers. (id:47351)
252 Northwoods Crescent
Cornwall, Ontario
NORTHWOODS SUBDIVISION - 2+1 bedroom bungalow in a quiet north end residential neighbourhood, ready for immediate possession. The home has been beautifully updated, including modern kitchen cabinetry. The main living area, situated at the rear of the home, opens to a private rear yard and deck, perfect for relaxation. Cathedral ceilings and a stunning gas fireplace create a warm and inviting atmosphere. The main floor features a primary bedroom, 2nd bedroom, and full bathroom. The basement features a 3rd bedroom/guest room, family room with gas stove, spacious workshop, separate party/storage area, and a full bathroom in the laundry area - a perfect blend of comfort and functionality. Seller requires SPIS signed & submitted with all offer(s) and 2 full business days irrevocable to review any/all offer(s). (id:47351)
