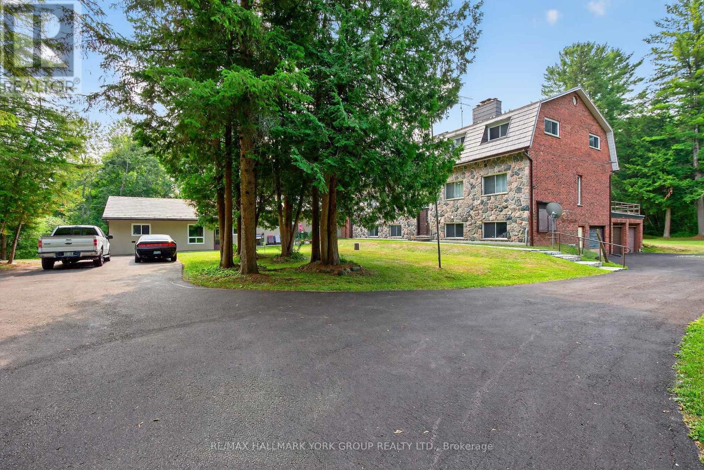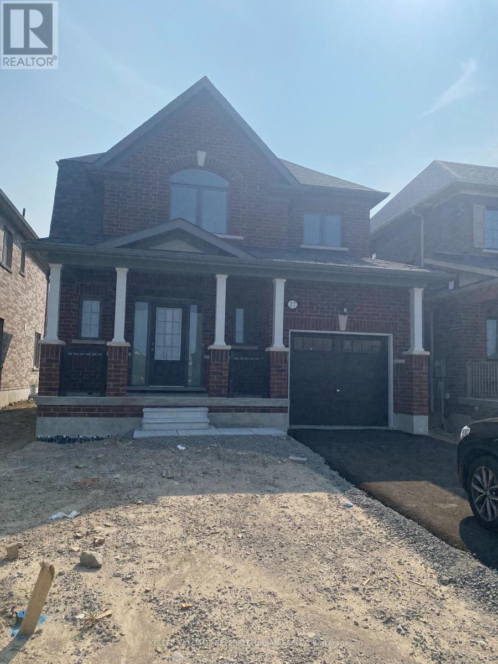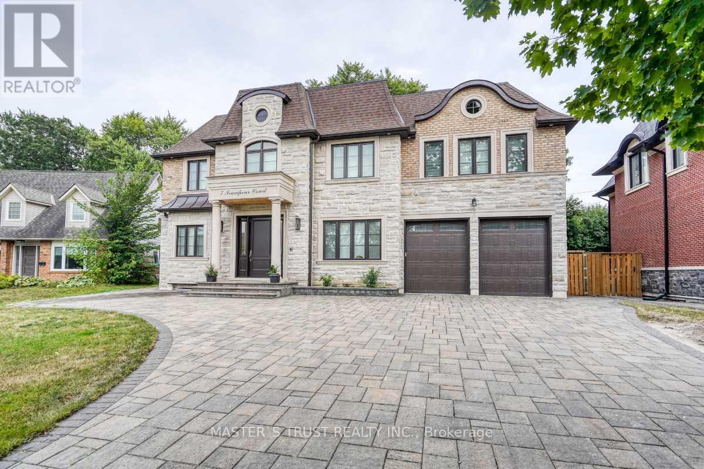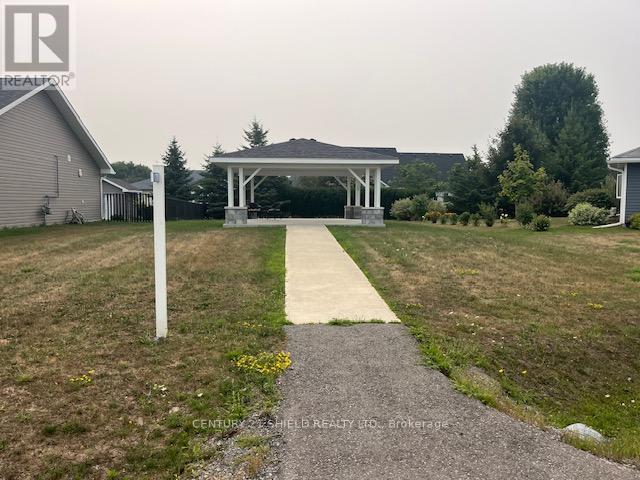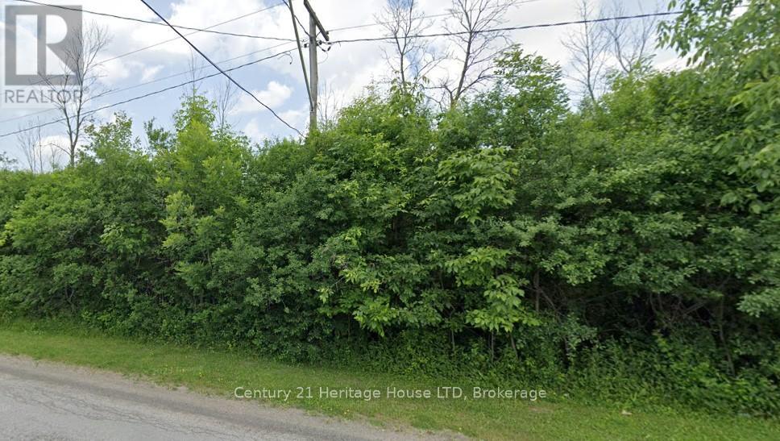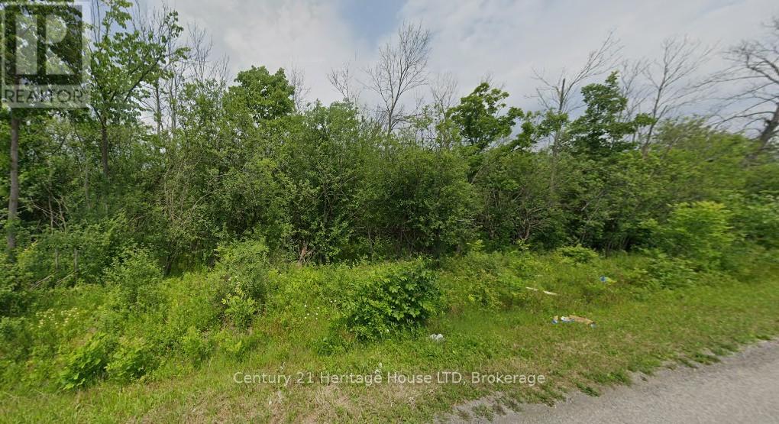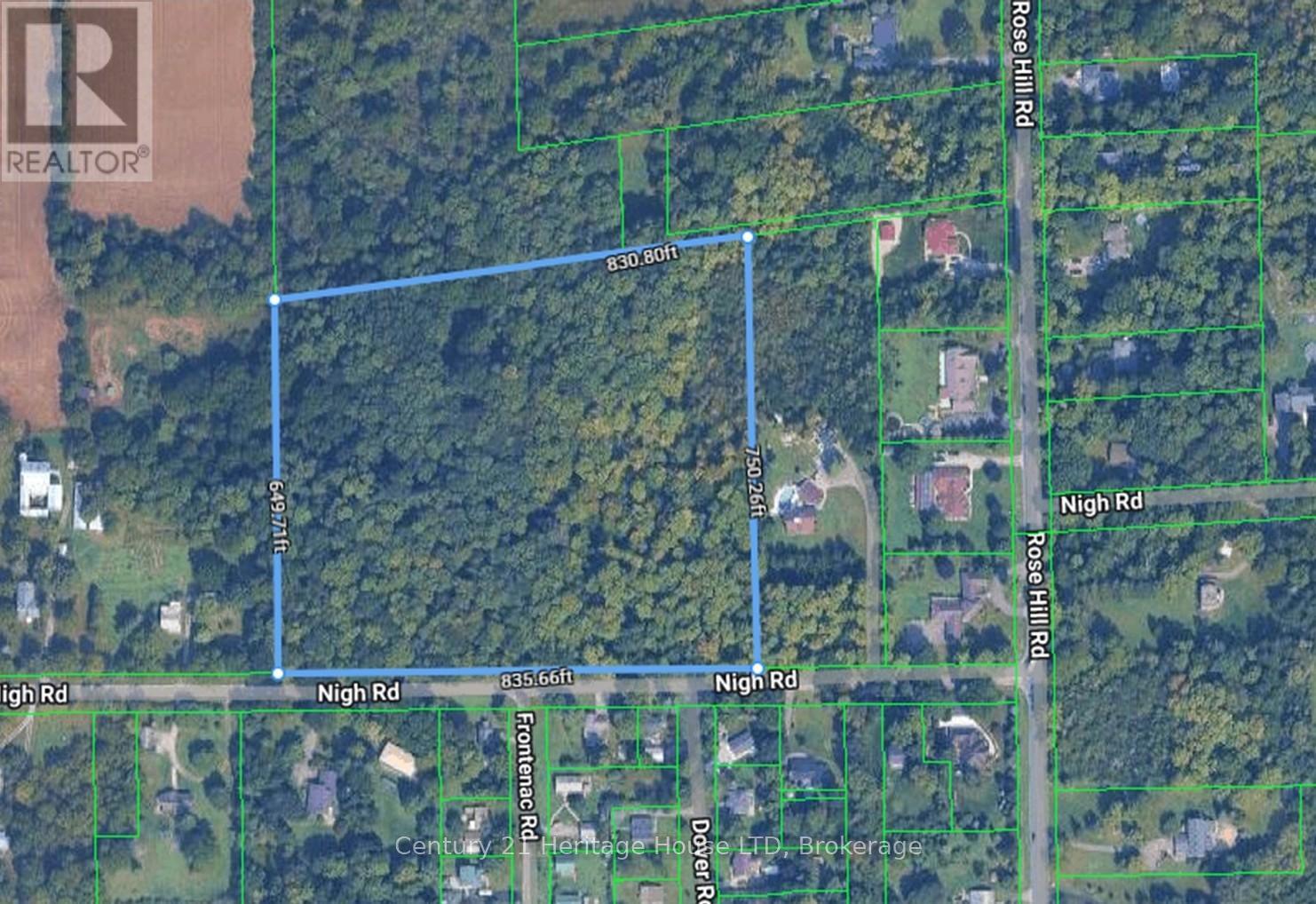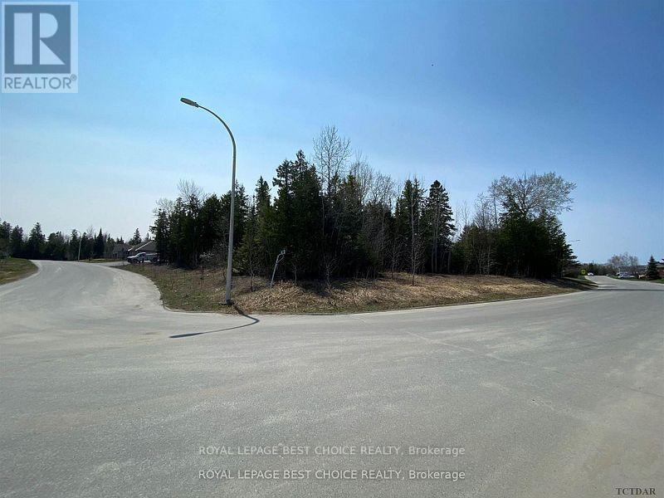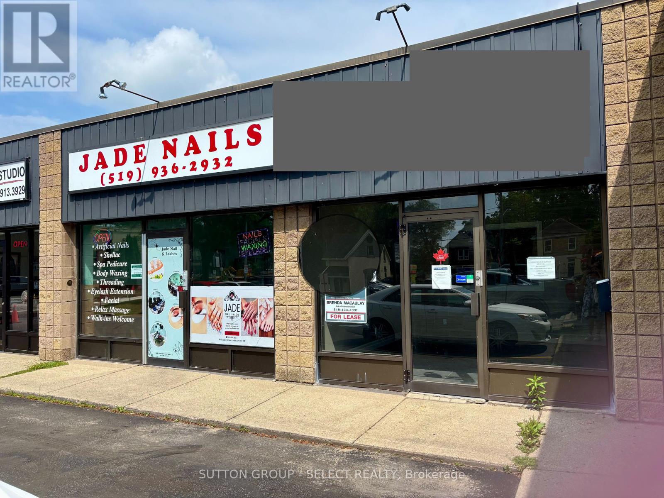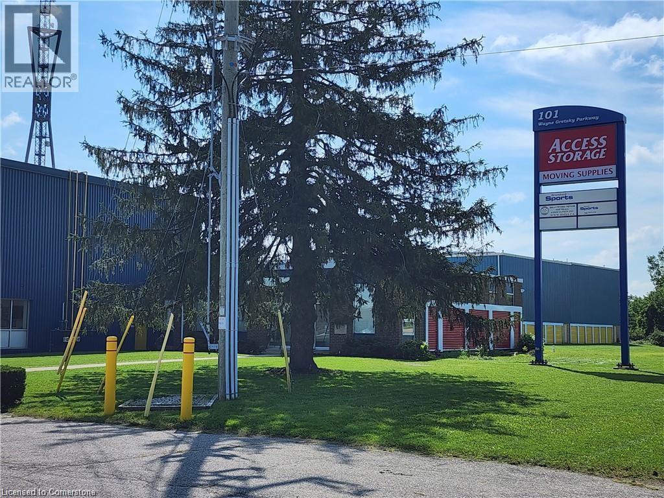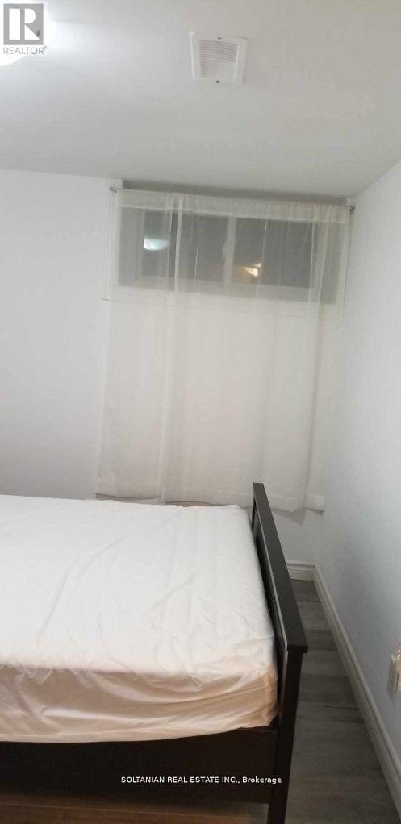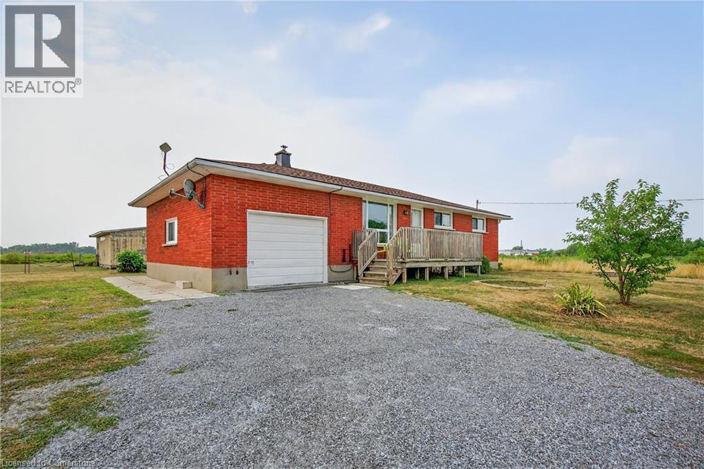245 Davis Drive
Uxbridge, Ontario
Nestled on 25 approx acres of picturesque countryside, this distinctive stone residence offers an extraordinary blend of charm, space, and versatility. With over 5,000 square feet of living space, 8 bedrooms, 7 bathrooms, and multiple kitchens, the home is perfectly suited for large families, multi-generational living, or those seeking a unique property with endless possibilities.Inside, youll find soaring pine-vaulted ceilings in the Great Room, elegant French doors, and a decorative stone fireplace that creates a warm and inviting focal point. Expansive living and dining areas are filled with natural light, while a mix of modern and country-inspired kitchens provide ample room for entertaining and everyday living. Private bedroom wings offer comfort and privacy for all, each with easy access to updated baths.The homes flexible layout includes multiple self-contained areas, ideal for guest suites or in-law accommodations, all seamlessly connected to maintain a cohesive single-family flow. Outdoors, the propertys sprawling acreage is framed by mature trees, open lawns, and trails to explore. Enjoy quiet mornings on your terrace, afternoons in the garden, or evening walks along your own private landscape.Just eight minutes to Uxbridge, fifteen minutes to Newmarket and Hwy 404, and nineteen minutes to GO Train stations in East Gwillimbury or Newmarket, this property offers the tranquility of country living with easy access to the city. 245 Davis Drive is a rare opportunity to own an expansive, character-filled home with endless possibilities. (id:47351)
27 Lawrence D. Pridham Avenue
New Tecumseth, Ontario
Welcome to the Tulip Model by Highcastle Homes a stunning brand new 2-storey detached home located in the vibrant and growing community of Alliston. Offering 1,570 sq. ft. of beautifully designed living space, this 3-bedroom, 3-bath family home combines modern finishes with thoughtful functionality.Step inside to discover an open-concept layout perfect for everyday living and entertaining. The bright and spacious kitchen flows seamlessly into the living and dining areas, while large windows fill the home with natural light. Upstairs, youll find three generously sized bedrooms, including a primary suite with its own ensuite and walk-in closet.Additional features include a built-in single car garage, quality craftsmanship throughout, and a full basement with potential for future living space. Located in one of Allistons most desirable new developments, you'll be close to parks, schools, shopping, and all the amenities this growing town has to offer. Full list of features available in the attachments! Right across from a lovely future community park! VTB Mortgage possible with 20% down! (id:47351)
7 Trumpour Court
Markham, Ontario
This remarkable, pie-shaped lot, custom-built home resides within a quiet cul-de-sac located in the scenic and elegant Unionville community. It is conveniently near the top ranked, William Berzy Elementary School and Unionville HS District! Ample space is produced by the 11ft ceiling on the main floor, allowing tons of natural lighting into the gorgeous atmosphere. The exquisite main kitchen features high-end marble counters and expansive island complemented by the famous Bosch appliances and second kitchen enclosed behind the main, ready at your creative disposal. The family room is separated by the two-way fireplace. Upstairs highlights the 9 ft ceiling and 5 bedrooms, all including ensuite. The breathtaking primary bedroom incorporates steam applications into the shower allowing for perfect relaxation. The fully finished, walk-up basement also has an outstanding 9 ft ceiling and heated floors, leading to the home theatre, a 3-piece ensuite with a sauna room, and an additional bedroom with another 3-piece ensuite. The spacious tandem 3 car garage with the unbelievable room in the driveway for 6 more cars ensures that space is never an issue! Please refer to the "Home Features Sheet" in the Attachments for even more detailed features included. Welcome to the lovely 7 Trumpour Court. (id:47351)
10718 West End Terrace
South Dundas, Ontario
Potential Building Lot available on a quiet cul-de-sac in the village of Iroquois. Municipal services and Natural Gas are available. Any interested party should verify with the Municipality of South Dundas that the property will suit their intended use. HST is in addition to the purchase price. (id:47351)
0 Seymour Avenue
Fort Erie, Ontario
Fantastic 230 ft x 110 ft Residential Lot! This spacious lot is located close to schools, major highways, and the Peace Bridge, offering both convenience and potential. Property is zoned Neighbourhood Development (ND). Buyers to satisfy themselves with respect to availability and connection of services including water, sewer, hydro, and other utilities. (id:47351)
0 Nigh Road
Fort Erie, Ontario
15 Acres of Land Prime Fort Erie Location. Discover 15 acres of land ideally situated on the outskirts of Fort Erie, offering a unique opportunity for future development or investment. This expansive property boasts a convenient location near the Greater Fort Erie Secondary School, highway access, the Fort Erie Leisureplex (Rec Centre/Arena), the Peace Bridge, and beautiful Lake Erie.With its combination of size, accessibility, and proximity to key amenities, this parcel presents endless potential.Note: Buyers are responsible for conducting their own due diligence regarding zoning, permitted uses, building approvals, and available services. (id:47351)
0 Rosehill Road
Fort Erie, Ontario
13+ Acres of Prime Land Fort Erie. An exceptional opportunity to own over 13 acres of land located on the outskirts of Fort Erie. With 835 ft of frontage on Nigh Road and access from Rosehill rd this expansive property offers a prime location with close proximity to key amenities including the Greater Fort Erie Secondary School, highway access, the Fort Erie Leisureplex (Rec Centre/Arena), the Peace Bridge, and the scenic shores of Lake Erie.Whether you're looking for investment, development potential, or a private estate, this parcel provides a rare blend of space and convenience.Note: Buyers are responsible for conducting their own due diligence regarding future use, zoning, building permits, services, and related approvals. (id:47351)
184 Sumbler Crescent
Temiskaming Shores, Ontario
Your dream home awaits on this beautiful corner lot! This is more than just land; it's a blank canvas with incredible views on two sides of the street. With all essential amenitiesmunicipal water, sewer, hydro, and natural gasavailable at the road, your building process will be seamless. The choice is yours to keep or remove the existing trees to perfectly frame your new home.Located in a desirable, up-and-coming neighborhood surrounded by newer-built homes, this lot offers the perfect blend of tranquility and convenience. Enjoy being just a short drive from hospitals, schools, and all your shopping needs. Don't waitmake 2025 the year you build the home you've always wanted.Your dream home awaits on this beautiful corner lot! This is more than just land; it's a blank canvas with incredible views on two sides of the street. With all essential amenitiesmunicipal water, sewer, hydro, and natural gasavailable at the road, your building process will be seamless. The choice is yours to keep or remove the existing trees to perfectly frame your new home.Located in a desirable, up-and-coming neighborhood surrounded by newer-built homes, this lot offers the perfect blend of tranquility and convenience. Enjoy being just a short drive from hospitals, schools, and all your shopping needs. Don't waitmake 2025 the year you build the home you've always wanted. (id:47351)
600 - 25 Oxford Street W
London North, Ontario
Turnkey 1800 square foot office/retail space available immediately. Entry area can function as a showroom or reception area. This space would work well for a clinic with 3 private offices, kitchenette, large open area, storage area, accessible washroom. Attractive tile flooring throughout. Open area could be demised into more offices if needed. NSA5 zoning offers a wide variety of uses including medical/dental. 40,000+ cars per day pass by this popular plaza. Additional rent $13.50 per square foot (property tax, building insurance, exterior maintenance, common area maintenance, snow removal, landscaping, waste removal) (id:47351)
101 Wayne Gretzky Parkway
Brantford, Ontario
Great 35,000 sqf space with great clearance 32 , drive in door and a 10 ton crane. great for manufacturing , assembly and any light industrial use, and it is in a great location. Will be vacant in October (id:47351)
Bsmt Rm - 12 Flerimac Road
Toronto, Ontario
Client RemarksExcellent Location! Ready move in with other two people. This is only one room available to be shared with really decent and quite people to be shared common areas. No Smokers, No pets please. We believe and trust to create A mutual respectful place with no partying and No Air B&B. **EXTRAS** Washer, Dryer, New Fridge, New Stove (id:47351)
2041 Third Street Louth
St. Catharines, Ontario
2041 Third Street Louth, St. Catharines. Welcome to your own slice of Niagara paradise! Sitting on 21 acres, this unique property offers endless potential — hobby farm, home-based business, future dream build, potential severance — you name it. The home has seen recent updates including a refreshed kitchen, new flooring, and fresh paint throughout, making it move-in ready while you plan your next move. Bonus: Second driveway access recently added for even more flexibility — trucks, trailers, equipment, or just easier day-to-day access. Located in the heart of Niagara’s wine region, just minutes to the hospital, highway access, and city amenities, this is a rare opportunity to own land and location. Whether you’re looking to escape the city or invest in future growth — this one checks the boxes. (id:47351)
