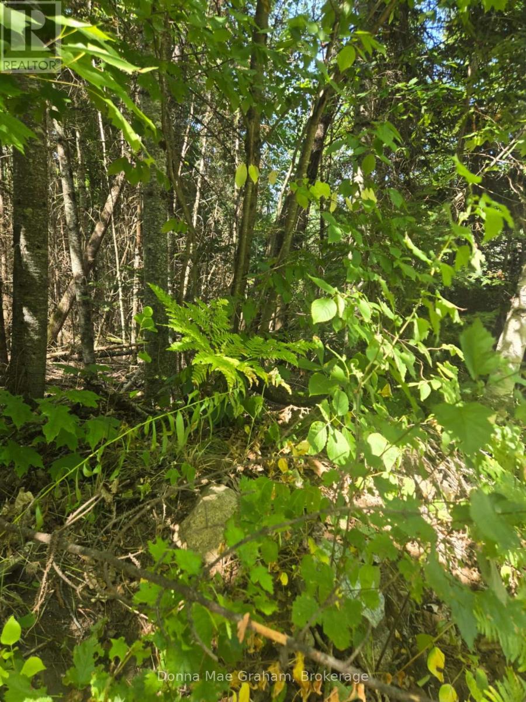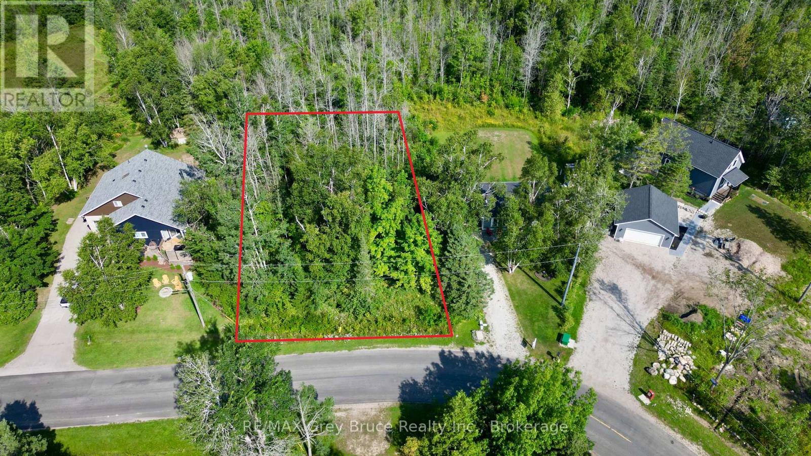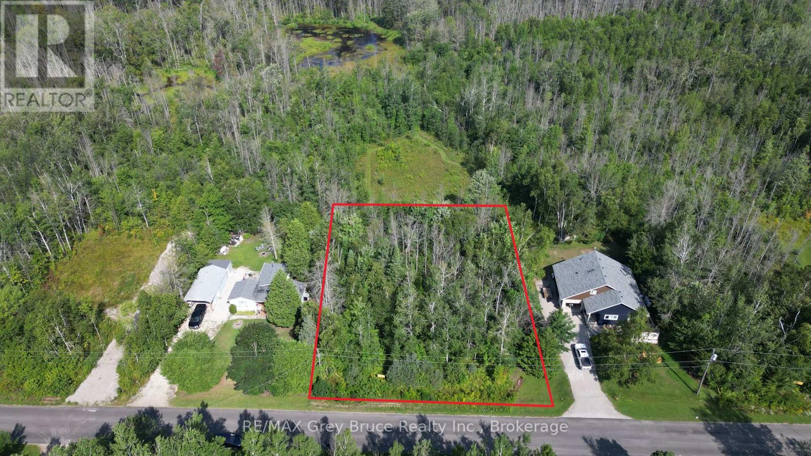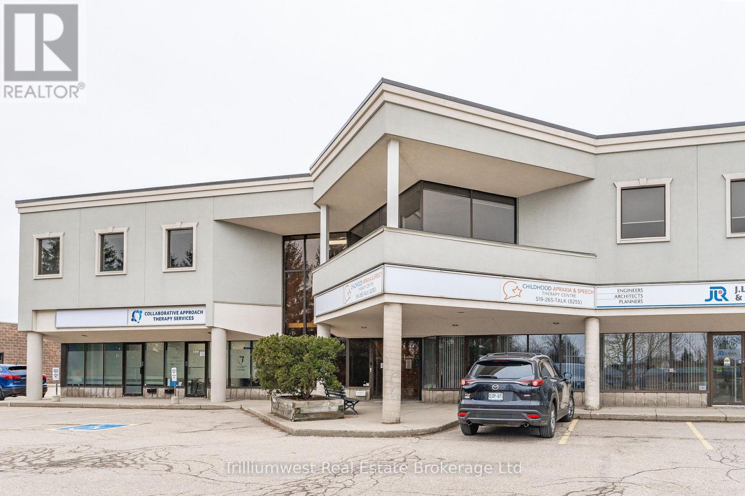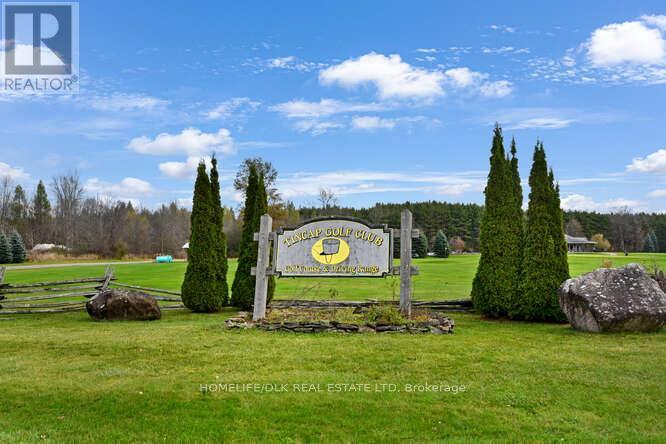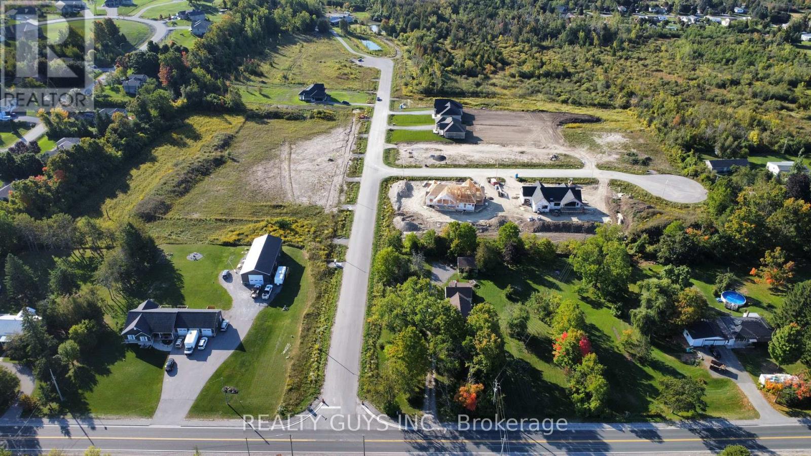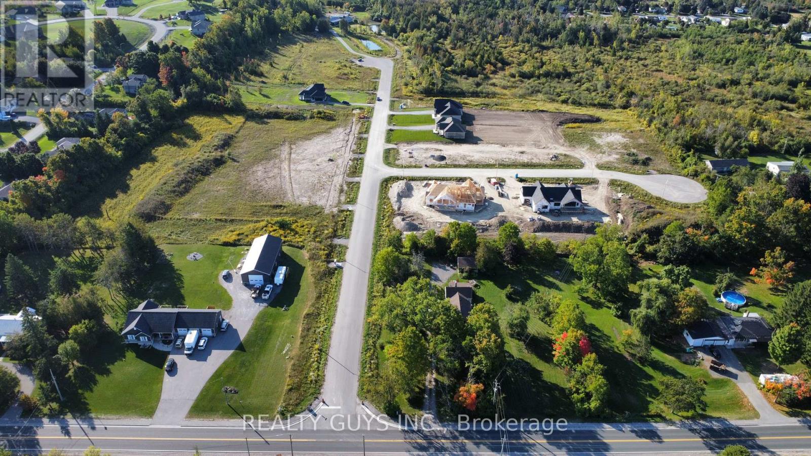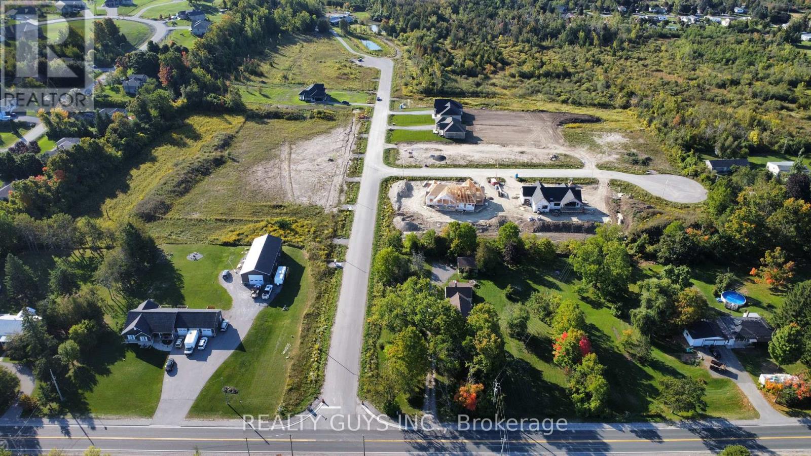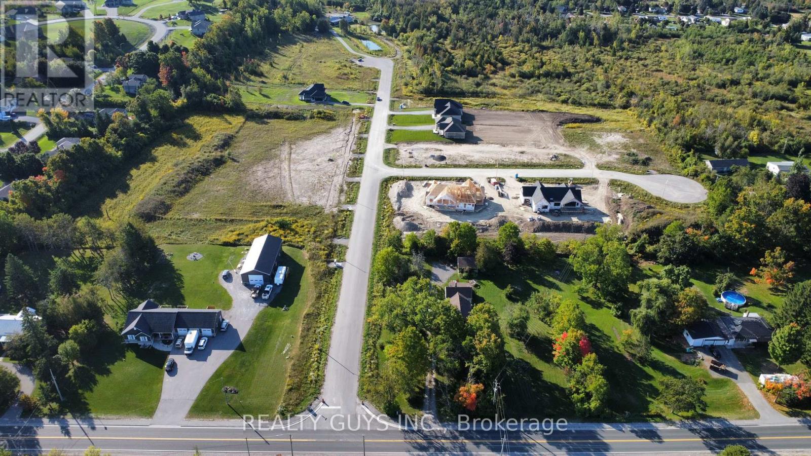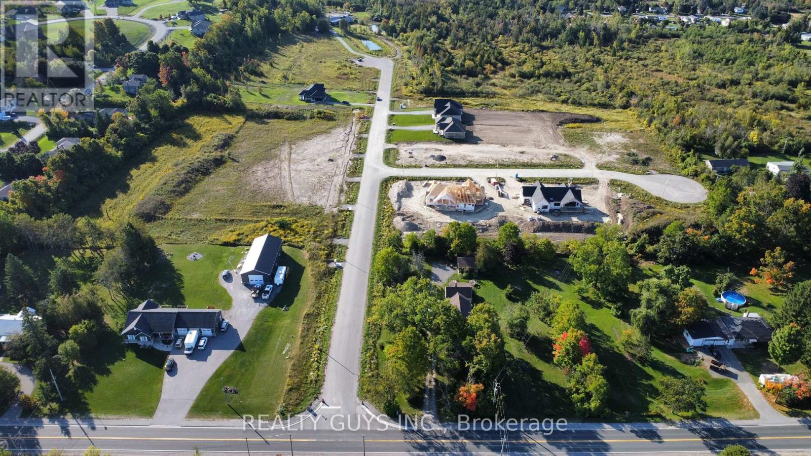0 Macduff Road Acres E
Highlands East, Ontario
THe drive way is in, survey at office, property is marked with yellow ribon well treed, some wetland in front (id:47351)
Part 28 Maple Drive
Northern Bruce Peninsula, Ontario
Well treed vacant building lot on Maple Drive in Miller Lake! Property is located just a short distance to good public access to Miller Lake just around the corner. The building lot measures 100 feet wide by 150 feet deep. Property is located on a year round paved municipal road, with rural services available such as garbage and recycling pick up. This property is ideal for a year round home or four season cottage. Located in an area of nice homes and cottages. Property is centrally located between Tobermory and Lion's Head and also approximately a ten minute drive to the government dock in Dyer's Bay. Property taxes are $193.00 for 2025. For more information such as building and septic permit, feel free to reach out to the Municipality of Northern Bruce Peninsula at 519-793-3522 ext 226 and reference roll number 410966000100639. (id:47351)
127 Maple Drive
Northern Bruce Peninsula, Ontario
Nicely treed vacant building lot - located a short distance to good public access to Miller Lake. Lot size is 106.56 feet wide by150 feet deep. Situated on a year round paved municipal road, with rural services available such as garbage and recycling pick up, this property would be ideal for a year round home or four season cottage. Centrally located between Tobermory and Lion's Head and is also approximately a ten minute drive to the government dock in Dyer's Bay. Property taxes are $193.00 for 2025. For more information, feel free to reach out to the Municipality of Northern Bruce Peninsula at 519-793-3522 ext 226 and reference roll number 410966000106948. (id:47351)
209-210 Farrah Street
Englehart, Ontario
Opportunity awaits with these generous 100' x 130' lots located on Farrah Avenue, just off Lakeshore Road in Charlton. Situated on a bush road, and the land remains uncleared, providing a blank canvas for your future vision. Perfect for those seeking recreational land, an investment opportunity, or a future off-grid retreat. Enjoy the natural beauty and quiet of Northern Ontario while being just minutes from town amenities. (id:47351)
205-208 Farrah Street
Englehart, Ontario
Opportunity awaits with these generous 200' x 130' lots located on Farrah Avenue, just off Lakeshore Road in Charlton. Situated on a bush road, and the land remains uncleared, providing a blank canvas for your future vision. Perfect for those seeking recreational land, an investment opportunity, or a future off-grid retreat. Enjoy the natural beauty and quiet of Northern Ontario while being just minutes from town amenities. (id:47351)
2399 (Lot 12) Gwendolyn Court
Cavan Monaghan, Ontario
INCREDIBLE HUGE COUNTRY LIKE LOTS minutes from Peterborough in growing MOUNT PLEASANT with Expensive Large Custom Homes in the area. OFFERED!!!!! Just buy the lot, build-to-suit from builder/developer or have your own builder build your home. LOT 3.4 ON MEADOW LANE ARE WALK OUT LOT PRICED AT $450,000 AND IS ACROSS FROM THE PARK.OTHER INDIVIDUAL FLAT LOTS FOR SALE ARE LOT 5,11,14,15,16,17,18 AND 19 ON GWENDOLYN COURT (priced at $400,000 each). EVERY LOT HAS GAS AND HIGH SPEED FIBRE OPTICS. PLEASE NOTE TAXES ARE NOT ACCESSED YET. (id:47351)
2393 (Lot 11) Gwendolyn Court
Cavan Monaghan, Ontario
INCREDIBLE HUGE COUNTRY LIKE LOTS minutes from Peterborough in growing MOUNT PLEASANT with Expensive Large Custom Homes in the area. OFFERED!!!!! Just buy the lot, build-to-suit from builder/developer or have your own builder build your home. LOT 3.4 ON MEADOW LANE ARE WALK OUT LOT PRICED AT $450,000 AND IS ACROSS FROM THE PARK.OTHER INDIVIDUAL FLAT LOTS FOR SALE ARE LOT 5,10,12,14,15,16,17,18 AND 19 ON GWENDOLYN COURT (priced at $400,000 each). EVERY LOT HAS GAS AND HIGH SPEED FIBRE OPTICS. PLEASE NOTE TAXES ARE NOT ACCESSED YET. (id:47351)
2424 (Lot 5) Gwendolyn Court
Cavan Monaghan, Ontario
INCREDIBLE HUGE COUNTRY LIKE LOTS minutes from Peterborough in growing MOUNT PLEASANT with Expensive Large Custom Homes in the area. OFFERED!!!!! Just buy the lot, build-to-suit from builder/developer or have your own builder build your home. LOT 3.4 ON MEADOW LANE ARE WALK OUT LOT PRICED AT $450,000 AND IS ACROSS FROM THE PARK.OTHER INDIVIDUAL FLAT LOTS FOR SALE ARE LOT 10,11,12,14,15,16,17,18 AND 19 ON GWENDOLYN COURT (priced at $400,000 each). EVERY LOT HAS GAS AND HIGH SPEED FIBRE OPTICS. PLEASE NOTE TAXES ARE NOT ACCESSED YET. (id:47351)
965 (Lot 4) Meadow Lane E
Cavan Monaghan, Ontario
INCREDIBLE HUGE COUNTRY LIKE LOTS minutes from Peterborough in growing MOUNT PLEASANT with Expensive Large Custom Homes in the area. OFFERED!!!!! Just buy the lot, build-to-suit from builder/developer or have your own builder build your home. LOT 3 also ON MEADOW LANE is WALK OUT LOT PRICED AT $450,000 AND IS ACROSS FROM THE PARK.OTHER INDIVIDUAL FLAT LOTS FOR SALE ARE LOT 5,10,11,12,14,15,16,17,18 AND 19 ON GWENDOLYN COURT (priced at $400,000 each). EVERY LOT HAS GAS AND HIGH SPEED FIBRE OPTICS. PLEASE NOTE TAXES ARE NOT ACCESSED YET. (id:47351)
963 (Lot 3) Meadow Lane
Cavan Monaghan, Ontario
INCREDIBLE HUGE COUNTRY LIKE LOTS minutes from Peterborough in growing MOUNT PLEASANT with Expensive Large Custom Homes in the area. OFFERED!!!!! Just buy the lot, build-to-suit from builder/developer or have your own builder build your home. LOT 4 also ON MEADOW LANE is WALK OUT LOT PRICED AT $450,000 AND IS ACROSS FROM THE PARK.OTHER INDIVIDUAL FLAT LOTS FOR SALE ARE LOT 5,11,12,14,15,16,17,18 AND 19 ON GWENDOLYN COURT (priced at $400,000 each). EVERY LOT HAS GAS AND HIGH SPEED FIBRE OPTICS. (id:47351)
