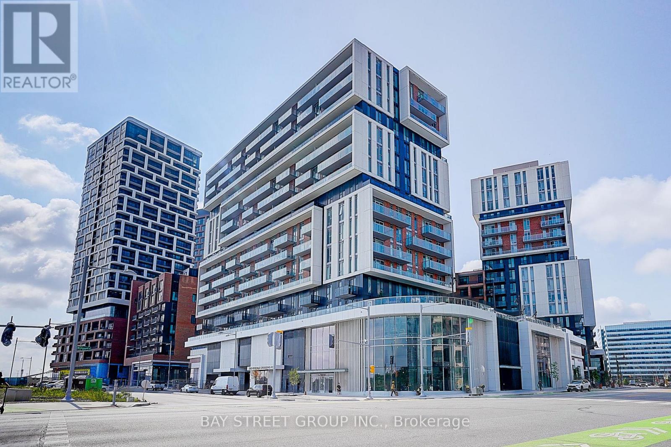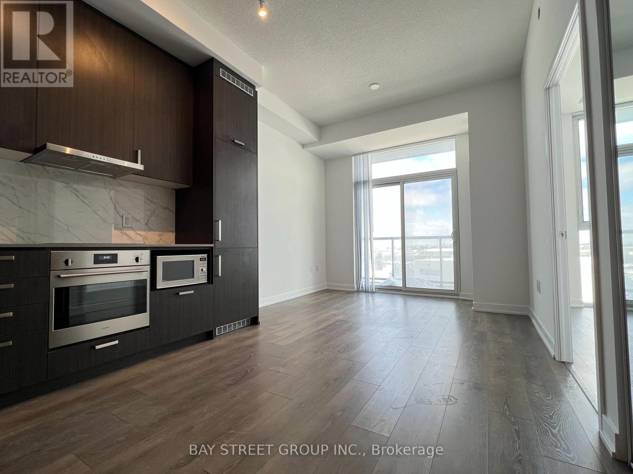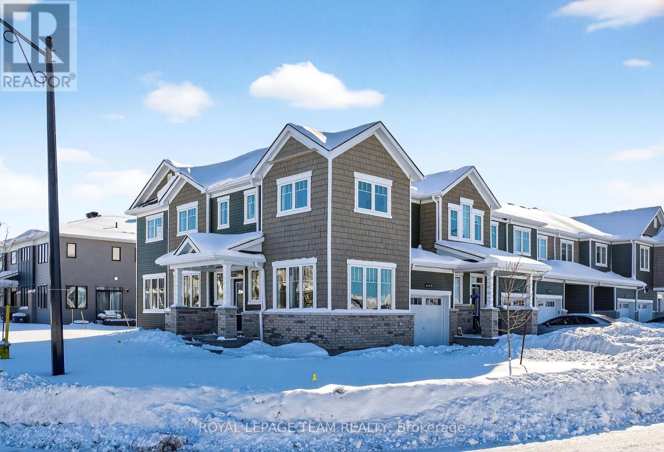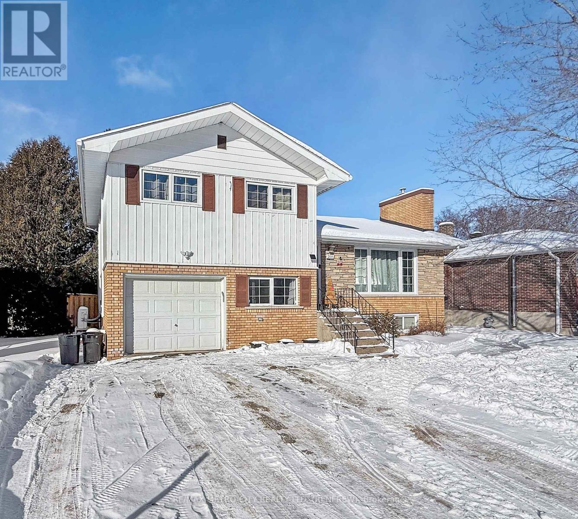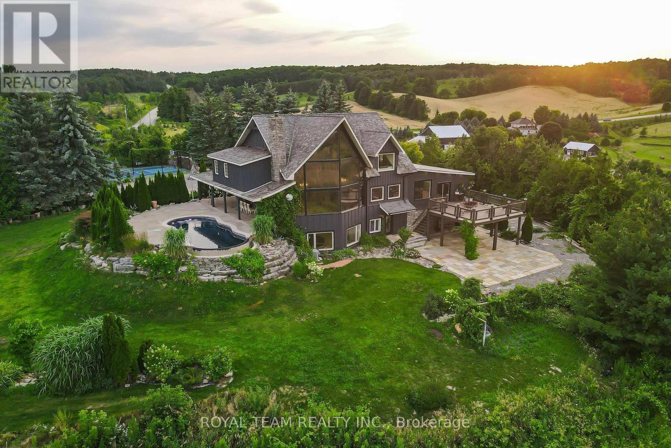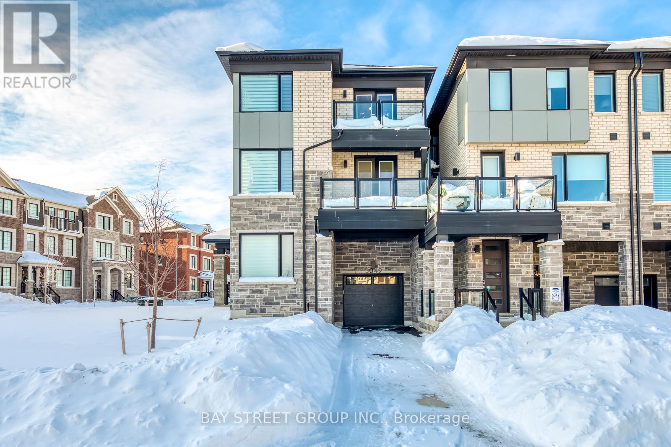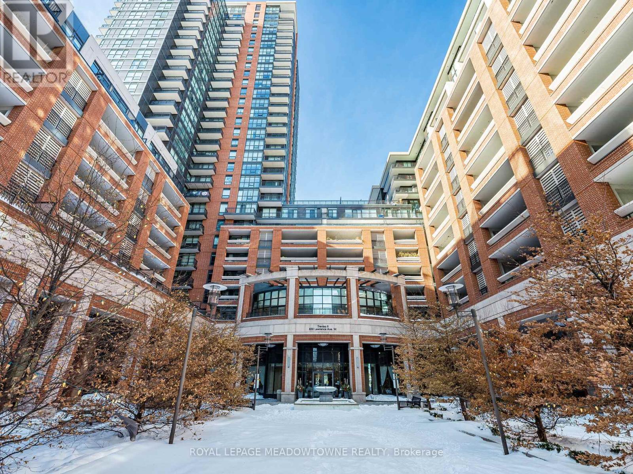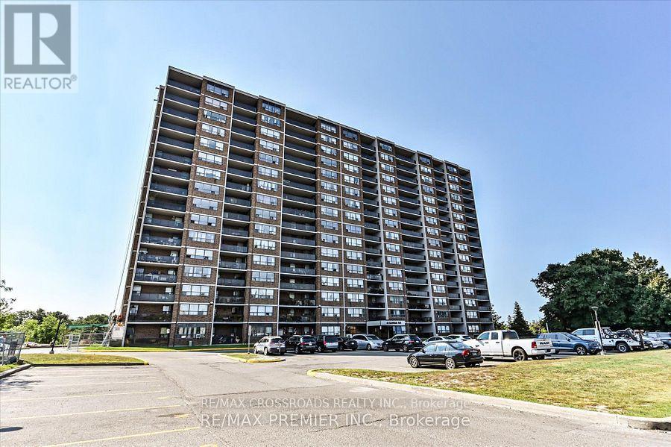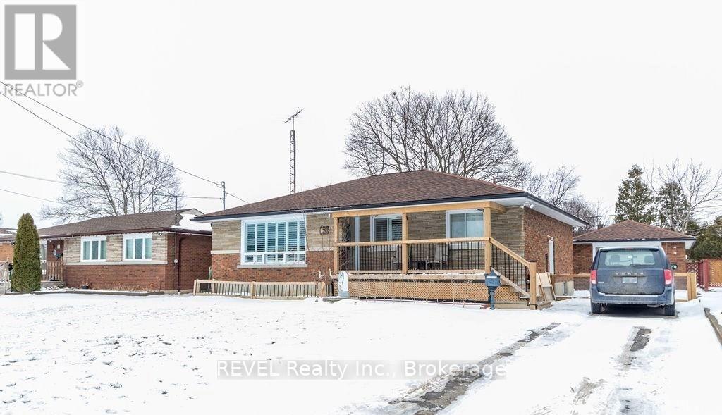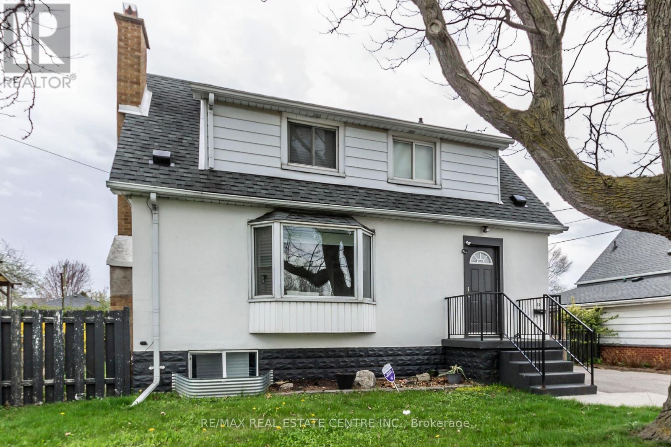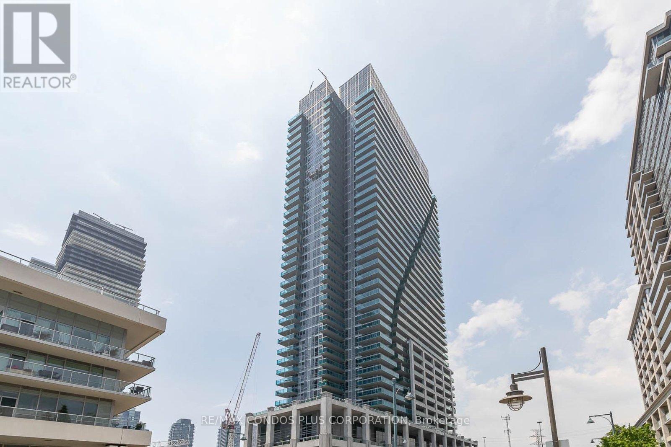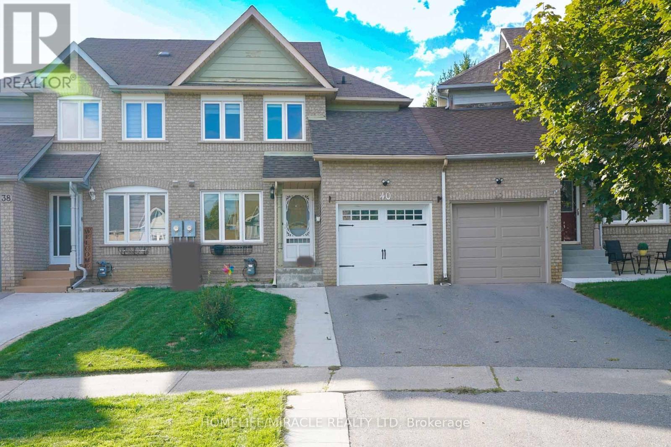1204b - 292 Verdale Crossing
Markham, Ontario
Luxury 2-Year-Old Condo in Downtown Markham!Spacious 2 Bedroom + Den (can be used as 3rd Bedroom) with 2 Bathrooms. Features 9-Ft Ceiling, Open Concept Modern Kitchen with Granite Countertop and Built-in Appliances. Enjoy Unobstructed Views and Luxury Living with 24-Hr Concierge.Prime Location - Steps to Civic Centre, Supermarkets, Restaurants, and York University Markham Campus. Includes 1 Parking & 1 Locker. Move-in Ready and Immaculately Kept - Don't Miss This Exceptional Opportunity in Downtown Markham! (id:47351)
511 - 60 Honeycrisp Crescent
Vaughan, Ontario
Modern 1-bedroom plus den condo in the Mobilio South Tower, offering a bright and functional open-concept layout with 10-foot ceilings, laminate flooring throughout, and large windows for plenty of natural light. The versatile den is ideal for a home office or extra living space. The sleek kitchen features built-in stainless steel appliances, quartz countertops, and plenty of cabinet space. Enjoy east-facing unobstructed views from the open balcony. Residents have access to premium amenities including a fitness centre, theatre, party room, guest suites, lounge, and BBQ terrace. Located steps from the Vaughan Metropolitan Centre subway and transit hub, offering excellent convenience for professionals and York University students, with quick access to major highways, shopping, and dining. (id:47351)
642 Bronze Copper Crescent
Ottawa, Ontario
Located in the fabulous town of Richmond on a quiet street, and large corner lot, this 3 bedroom, 4 bath end unit townhome offers just shy of 2200 sq ft of living space, and is just a year old and truly shows beautifully! The spacious main floor features an open, well designed layout with an abundance of windows that flood the home with natural light. From the moment you step through the front door, you're welcomed by a bright, airy atmosphere that truly sets the tone for this exceptional home.The stunning kitchen showcases a crisp white backsplash, stainless steel appliances, and an oversized quartz island - perfect for everyday living and entertaining. Also located on the main floor is a 2pc powder room, just off the kitchen.The main floor den is a perfect work from home space. The 2nd level offers 3 bright and spacious bedrooms. The primary bedroom features a luxurious 4 piece ensuite and generous closet space, while two additional bedrooms provide flexibility for family living, guests, or a 2nd home office. A full main bathroom & laundry room complete the second level. The finished basement expands the home's living space with a generous family room, plus a full bathroom offering an ideal setup for guests, or the kids and their friends. Enjoy the flexibility and comfort this level adds to the home's overall layout. (id:47351)
268 Wade Avenue
Renfrew, Ontario
A well maintained quality family home in a great location. This home offers you excellent value and all the space that you will need for every member of the family. A quiet street that is close to area schools and trails, this home has had many upgrades over the past few years to provide worry free living for the next owner. Once inside the front door you will find gleaming hardwood floors, along with a spacious living room, dining room and a galley kitchen. Patio doors lead out to the large and private back yard. The upper level has three generous sized bedrooms and a 4 pc bath and the lower level has a potential 4th bedroom that is currently being used as a walk in closet. The basement has a rec room as well as the laundry and utility room. There is an attached garage as well. In 2023 A ductless heating and cooling system was installed in the home providing year round comfort. (Total heat and hydro averages $250-$300/month when owner occupied). 24 Hrs. Notice for Showings and 24 Hrs. Irrevocable required. (Interior Pictures are when home was Owner Occupied) (id:47351)
388303 Sideroad 20 Side Road
Mono, Ontario
Introducing this incredible Chalet style Home with over 5000 square feet of living space on a 2.1 acre lot in the town of Mono! The home has been completely renovated over the last 7+ years and features 6 bedrooms, 6 bathrooms, a large stunning kitchen with spectacular views through a large Muskoka style window leading into the living/dining room with 24 foot cathedral ceilings and exposed beams! The property has a finished walk-out basement with heated floors and a bedroom, as well as an electric sauna! The newest addition on the property is The Loft, which can function as an in-law suit, it features a bedroom and a 5 piece ensuite with heated floors throughout and a rough in for a kitchen and washer/dryer, plus its own A/C unit! The exterior of the property has an in-ground infinity salt water pool, professional landscaping, a tennis court that can double as a basketball court, and a stone driveway with parking for over 14 cars, plus a further curved lane leading down to a 3 car garage and even more driveway parking! We saved one of the best features for last - your own Oasis Retreat! An indoor wood burning sauna which also has a small seating area, bathroom and shower! When you step outside, you are greeted by a tranquil resting area with a traditional barrel shower! Pictures do not do it justice, a MUST see! Property is surrounded by Golf courses, Mono Country Club, Ski Resorts, Mountains, Hiking and More! (id:47351)
3049 Merrick Road
Oakville, Ontario
Welcome to stylish, low-maintenance living in one of Oakville's most sought-after, family-friendly pockets. | HOME: This 3-storey, 3-bedroom, 3-bathroom townhouse offers approx. 1,804 sq. ft. of thoughtfully designed space on a premium lot, positioned with a park directly across the street and a short 2-minute walk to the local school-making everyday routines feel effortless. | LAYOUT & FINISHES: Enjoy a bright, open-concept main level ideal for both daily living and entertaining, featuring upgraded flooring throughout plus modern doors and trim for a clean, contemporary look. Large windows bring in abundant natural light, while the generous family and dining areas flow seamlessly into a well-appointed kitchen with stylish cabinetry, ample counter space, and a practical layout. | BEDROOMS & BATHS: The upper levels offer three well-proportioned bedrooms, including a comfortable primary suite with bathroom access and great closet space, plus two additional bedrooms perfect for kids, guests, or a home office; three bathrooms throughout help keep busy mornings running smoothly. | ENERGY & ENVIRONMENT: The home uses geothermal heating/cooling, meaning there is no dedicated gas service-an efficient, environmentally conscious system designed to support lower energy consumption. | EXTERIOR: A professionally completed walkway from the garage to the main entrance (approx. $5,000 upgrade) adds everyday convenience and polished curb appeal. | LOCATION HIGHLIGHTS: Parks, schools, and community amenities are close at hand in a connected neighbourhood buyers love. (id:47351)
832 - 830 Lawrence Avenue W
Toronto, Ontario
Experience Italian-inspired luxury in this bright and spacious 853-square foot suite at the centrally located Treviso 2. This thoughtfully designed residence features two bedrooms plus a versatile den that can easily serve as a third bedroom, complemented by two full bathrooms and a private balcony. The interior boosts soaring nine-foot ceilings and sleek laminate flooring throughout, while the gourmet kitchen is finished with elegant granite countertops and premium stainless steel appliances. Residents benefit from the ultimate convenience of included parking and a storage locker, alongside 24-hour concierge security and five-star building amenities, including a professional gym, indoor pool, sauna and a sophisticated party room. Perfectly positioned for an effortless urban lifestyle, this home is just a short walk from Lawrence West Subway Station and minutes from Yorkdale Mall, reputable schools, and a diverse array of local shops and restaurants. (id:47351)
901 - 45 Sunrise Avenue
Toronto, Ontario
Spacious 2 Bedroom + Den Condo In Demand Location, Quality Laminate Flooring, Large Modern Kitchen With Lots Of Counter Space & Cabinets. Built-In Appliances, Ensuite-Laundry, Large Balcony, 1 Parking, Excellent Location, Steps To TTC, Minutes To Victoria Park Subway & DVP/ Hwy. 404, Walk-In Distance To Eglinton Sq. Mall, School, & New Upcoming L.R.T., Minutes To Downtown Toronto, In The Centre Of The City! *** Rent Includes All Utilities (Heat, Hydro, Water) & 1 Parking Space*** Additional Parking Space Usually Available from The Condo Management Office @$50.-/month! (id:47351)
Upper - 63 Thompson Avenue
Thorold, Ontario
Desirable 3-bedroom brick bungalow located in a quiet neighborhood. Features a large, bright living room, a spacious primary bedroom, and two additional main-floor bedrooms. Enjoy a large deck with pergola overlooking a private, fully fenced backyard. Ideal home for comfortable living. (id:47351)
20 West 1st Street
Hamilton, Ontario
Location, Location, location. Centrally located in West Mountain, Walking distance to Walmart, Mcintyre Performing Arts Centre. Property has huge lot size, lots of parking available. Meticulously maintained, owner occupied property. Close to schools. Income potential, 3+2 bedrooms, 2 bathrooms, separate entrance. (id:47351)
1002 - 16 Brookers Lane E
Toronto, Ontario
Welcome to 16 Brookers Lane, Nautilius At Waterview. Amazing Layout With South Westerly Views. Sunfilled 1 Bedroom With Very Spacious Living /Dining Room. Open Concept Gourmet Kitchen With Large Cabinets, Granite Counter Tops. Endless Closet Space, Ensuite Laundry, Large Balcony And New Laminate Flooring Through-out. 24 Hour Rabba in The Building, Steps to The Lake, Lots of Amazing Restaurants Nearby. (id:47351)
40 Gardenia Way
Caledon, Ontario
Welcome to 40 Gardenia Way, nestled in the highly sought-after Valleywood community! This charming 3-bedroom, 4-bathroom townhouse sits on a generous lot backing onto a serene treed park, offering privacy and a peaceful setting. he primary bedroom features a spacious walk-in closet with custom cabinets and a 3-piece ensuite. The fully finished basement provides additional living space with a large family room and a convenient 2-piece bathroom. Enjoy modern touches throughout including pot lights, no carpet, and direct garage access into the home. A perfect blend of comfort and functionality in a desirable location close to parks, schools, and amenities. Don't miss this wonderful opportunity in Valley wood! (id:47351)
