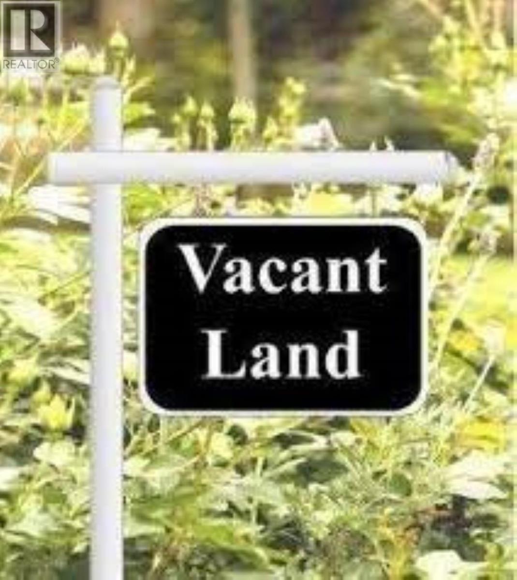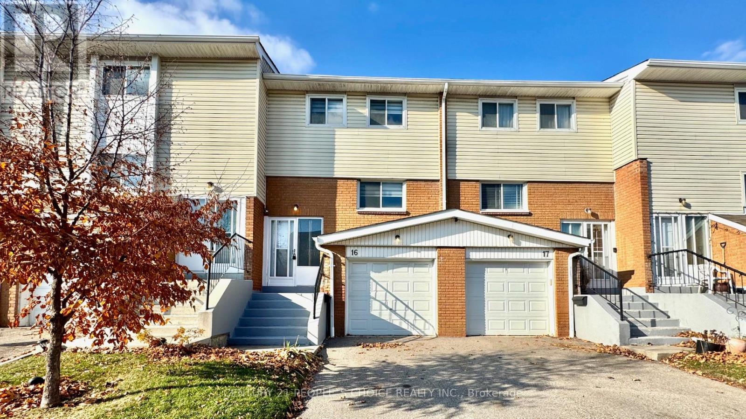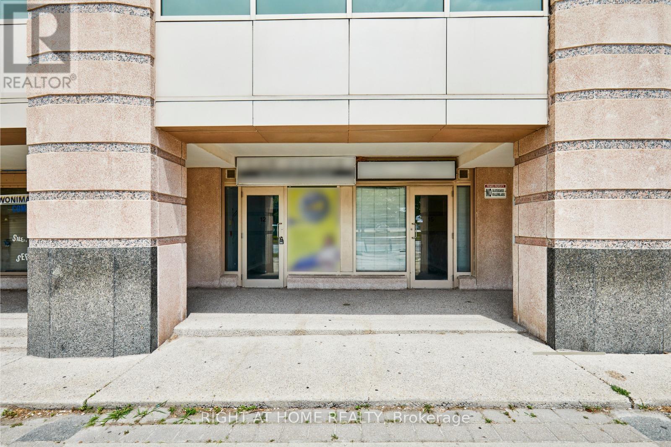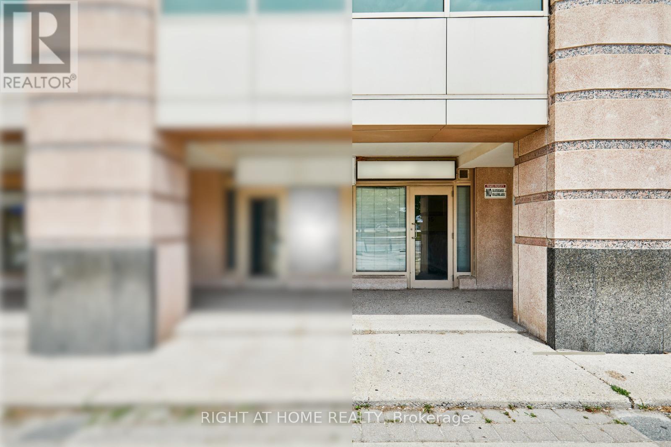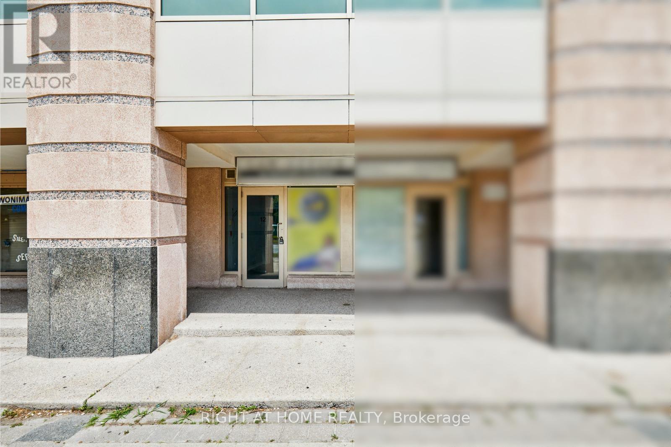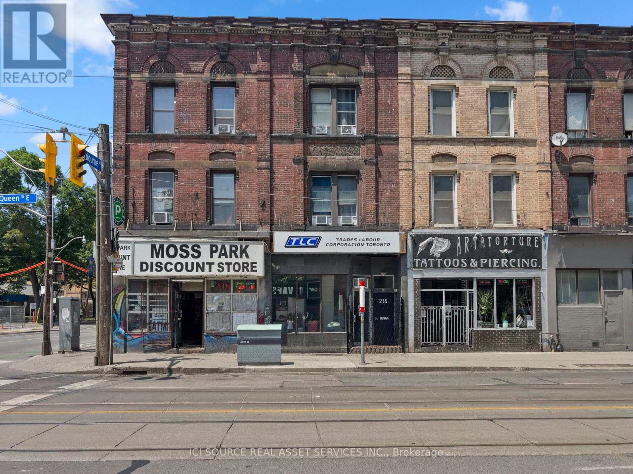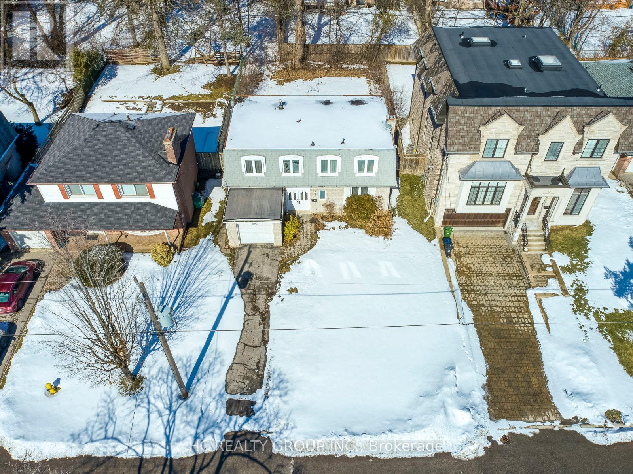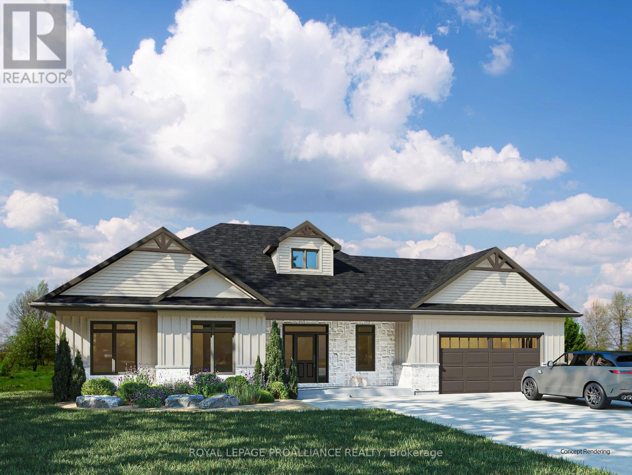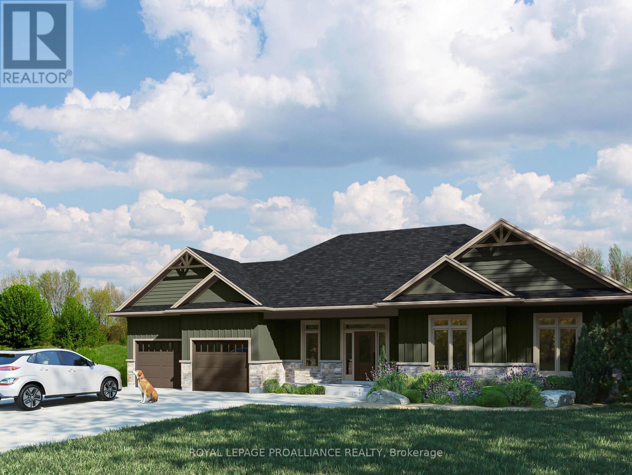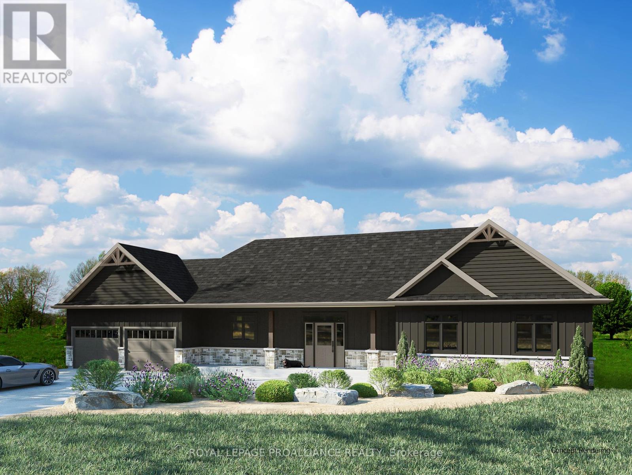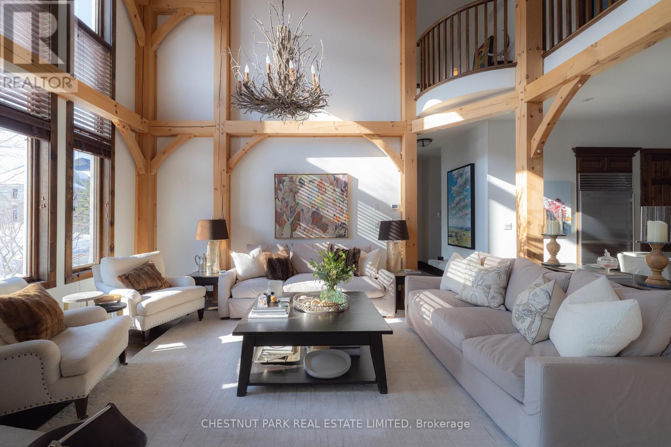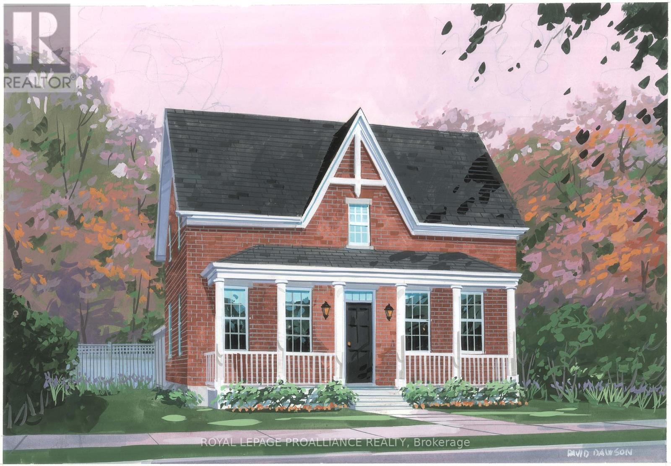143 Pilgrim St
Sault Ste. Marie, Ontario
Vacant lot located downtown close to bus route and all major amenities. Zoned Residential R8S with all municipal services available. Lot measurements are 50 ft x 110.50 ft. Great opportunity for development! (id:47351)
16 Franklin Court
Brampton, Ontario
This beautifully maintained 3+1 bedroom, 2-bathroom townhome offers space, comfort, and unbeatable convenience. With fresh paint, new carpeting, and numerous upgrades throughoutincluding a versatile in-law suitethis home is move-in ready and ideal for both families and investors. Perfectly situated just steps from Bramalea City Centre, TMU's School of Medicine, public transit, schools, parks, and Highway 410, you're close to everything you needincluding local colleges and universities. Enjoy low maintenance fees and strong rental potential, making this an excellent opportunity for first-time buyers or savvy investors looking to grow their portfolio. Don't miss your chance to own this fantastic home in a sought-after neighbourhood. Book your private showing todaythis one wont last! (id:47351)
12 & 15 - 108 Corporate Drive
Toronto, Ontario
Prime Retail Opportunity - Units 12 & 15, 108 Corporate Dr., Scarborough. Outstanding retail space available at the base of a high-rise residential tower, surrounded by multiple densely populated condo buildings-providing steady foot and vehicle traffic throughout the day. This highly accessible location is just steps to TTC bus stops and only minutes from Scarborough Town Centre, Highway 401, parks, schools, and major employment hubs. Exceptional visibility and convenience make this an ideal setting for businesses looking to thrive. Situated near established local retailers such as Amy's Wireless and Noir Barbershop, each unit offers one dedicated parking spot, with additional visitor parking available at the rear of the property. Perfect for clean-use retail operators, these units present a rare opportunity to establish or grow your business in a vibrant, fast-developing community. High exposure. Strong traffic. Unmatched convenience. An ideal location for your next retail venture. (id:47351)
15 - 108 Corporate Drive
Toronto, Ontario
Prime Retail Opportunity - Units 12 & 15, 108 Corporate Dr., Scarborough. Outstanding retail space available at the base of a high-rise residential tower, surrounded by multiple densely populated condo buildings-providing steady foot and vehicle traffic throughout the day. This highly accessible location is just steps to TTC bus stops and only minutes from Scarborough Town Centre, Highway 401, parks, schools, and major employment hubs. Exceptional visibility and convenience make this an ideal setting for businesses looking to thrive. Situated near established local retailers such as Amy's Wireless and Noir Barbershop, each unit offers one dedicated parking spot, with additional visitor parking available at the rear of the property. Perfect for clean-use retail operators, these units present a rare opportunity to establish or grow your business in a vibrant, fast-developing community. High exposure. Strong traffic. Unmatched convenience. An ideal location for your next retail venture. (id:47351)
12 - 108 Corporate Drive
Toronto, Ontario
Prime Retail Opportunity - Units 12 & 15, 108 Corporate Dr., Scarborough. Outstanding retail space available at the base of a high-rise residential tower, surrounded by multiple densely populated condo buildings-providing steady foot and vehicle traffic throughout the day. This highly accessible location is just steps to TTC bus stops and only minutes from Scarborough Town Centre, Highway 401, parks, schools, and major employment hubs. Exceptional visibility and convenience make this an ideal setting for businesses looking to thrive. Situated near established local retailers such as Amy's Wireless and Noir Barbershop, each unit offers one dedicated parking spot, with additional visitor parking available at the rear of the property. Perfect for clean-use retail operators, these units present a rare opportunity to establish or grow your business in a vibrant, fast-developing community. High exposure. Strong traffic. Unmatched convenience. An ideal location for your next retail venture. (id:47351)
218 Queen Street E
Toronto, Ontario
Bright and versatile commercial space with an open-concept layout, easily adaptable for a wide range of business uses. The unit is equipped with plumbing and washrooms, plus a convenient side entrance for deliveries. Situated in a rapidly growing neighborhood surrounded by new high-rise developments, and just a short walk to the Eaton Centre, Distillery District, and St. Lawrence Market. Offering prime visibility on a major thoroughfare with exceptional pedestrian and vehicle traffic.*For Additional Property Details Click The Brochure Icon Below (id:47351)
10 Waring Court
Toronto, Ontario
Rare Opportunity in Award Winning East Willowdale Community! Heart Of North York! Investors & End User: Build Your Dream Home To Settle Your Family In Quiet & Family Friendly Neighbourhood W/Amazing Neighbours. 50X120 Picturesque Lot For Decent Families. Top Notch High School District! Coveted Location, Close To Everything! (id:47351)
14145 Little Lake Road
Cramahe, Ontario
Exceptional New Build Opportunity 1,936 Sq Ft Bungalow. Welcome to a rare chance to own a brand new, beautifully crafted bungalow by trusted local builder, Fidelity Homes. This 1,936 sq ft home offers an ideal blend of comfort, style, and flexibility, move forward with the existing plan or fully customize the layout and finishes to reflect your personal vision. The proposed design features 3 spacious bedrooms and 2 bathrooms, with an airy open-concept kitchen, dining, and great room complete with a cozy fireplace perfect for everyday living or hosting guests. High-quality finishes include luxury vinyl plank flooring, designer light fixtures, quartz countertops, and custom cabinetry throughout the kitchen and bathrooms. Thoughtfully designed for functionality and ease, this home includes main floor laundry, a spacious covered front porch, and a generous back deck for outdoor living. Covered by a 7-year Tarion warranty and built with integrity by Fidelity Homes, this property is a true standout. Design as planned or customize every detail your perfect home starts here. (id:47351)
14137 Little Lake Road
Cramahe, Ontario
Exceptional New Build Opportunity 1805 Sq Ft Bungalow. Welcome to a rare chance to own a brand new, beautifully crafted bungalow by trusted local builder, Fidelity Homes. This 1805 sq ft home offers an ideal blend of comfort, style, and flexibility, move forward with the existing plan or fully customize the layout and finishes to reflect your personal vision. The proposed design features 3 spacious bedrooms and 2 bathrooms, with an airy open-concept kitchen, dining, and great room complete with a cozy fireplace perfect for everyday living or hosting guests. High-quality finishes include luxury vinyl plank flooring, designer light fixtures, quartz countertops, and custom cabinetry throughout the kitchen and bathrooms. Thoughtfully designed for functionality and ease, this home includes main floor laundry, a spacious covered front porch, and a generous back deck for outdoor living. Covered by a 7-year Tarion warranty and built with integrity by Fidelity Homes, this property is a true standout. Design as planned or customize every detail, your perfect home starts here. (id:47351)
14131 Little Lake Road
Cramahe, Ontario
Exceptional New Build Opportunity 1871 Sq Ft Bungalow. Welcome to a rare chance to own a brand new, beautifully crafted bungalow by trusted local builder, Fidelity Homes. This 1871 sq ft home offers an ideal blend of comfort, style, and flexibility, move forward with the existing plan or fully customize the layout and finishes to reflect your personal vision. The proposed design features 3 spacious bedrooms and 2 bathrooms, with an airy open-concept kitchen, dining, and great room complete with a cozy fireplace perfect for everyday living or hosting guests. High-quality finishes include luxury vinyl plank flooring, designer light fixtures, quartz countertops, and custom cabinetry throughout the kitchen and bathrooms. Thoughtfully designed for functionality and ease, this home includes main floor laundry, a large covered front porch, and a generous back deck for outdoor living. Covered by a 7-year Tarion warranty and built with integrity by Fidelity Homes, this property is a true standout. Design as planned or customize every detail your perfect home starts here. (id:47351)
146 National Drive
Blue Mountains, Ontario
Welcome to the Orchard!! Highly desirable, upgraded St. Anne model and only the 2nd St Anne model to be available in the last 14 years. Total of 4462 sq ft with 3011 sq ft above grade and another 1451 sq ft recently finished in the lower level. Fully upgraded, luxury chalet with an impressive, open concept, double height great room featuring a wood burning fireplace, Douglas Fir wood beams and views of the ski hills. Exquisite chef's kitchen featuring large centre island, Subzero fridge/wine fridge, luxury Bertazzoni range, induction cooktop and Viking range hood. A nice sized dining room and a bonus den with its own gas fireplace finishes off the already impressive main floor and makes it even more desirable for entertaining guests. Interior design by Aspen & Ivey, this spectacular home features custom upgrades and incredible attention to detail throughout. Upstairs you will find a large principle bedroom with a 5 piece ensuite bath and its own balcony with a spectacular view of the ski hills only a stones throw away. A 2nd bedroom has its own ensuite and you have bedrooms 3 and 4 complimented by a jack and jill bathroom at the end of the hall. The recently finished lower level is impressive with a new rec room for watching movies, a great ski tuning/ bike room, a 5th bedroom, a cold plunge, and a luxurious bathroom with steam shower perfect for guests. Beautiful, well maintained backyard with a new modern sauna. Impressive Home inspection available on request. AAA location. Only minutes to Craigleith, TSC, Alpine, Northwinds Beach and the Blue Mountain village. Arguably one of the finest homes in the development, perfect for the family who doesn't like to compromise. (id:47351)
911 Ernest Allen Boulevard
Cobourg, Ontario
Choose your finishes in this ** TO BE BUILT ** all brick Kendal Estate, built by New Amherst Homes. The epitome of a picture perfect storybook home with a covered front porch, in the reveled Cobourg community of New Amherst. Featuring 3 bedrooms + study, and 3 baths, this 2363 sqft home is the perfect family home! Full unfinished basement with 8' ceilings and rough-in bath. **Next-level Standard Features** in all New Amherst homes: Quartz counters in kitchen and all bathrooms, luxury vinyl plank flooring throughout, Benjamin Moore paint, Custom Colour Exterior Windows, high efficiency gas furnace, central air conditioning, Moen Align Faucets, Smooth 9' Ceilings on the main-floor, 8' Ceilings on 2nd floor and in the basement, 200 amp panel, a fully sodded property & asphalt driveway. 2026 closing - date determined according to date of firm deal. Sign on property noting Lot 61. (id:47351)
