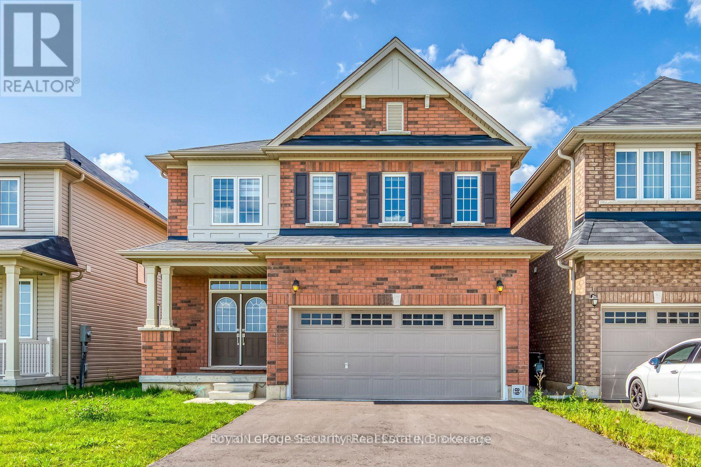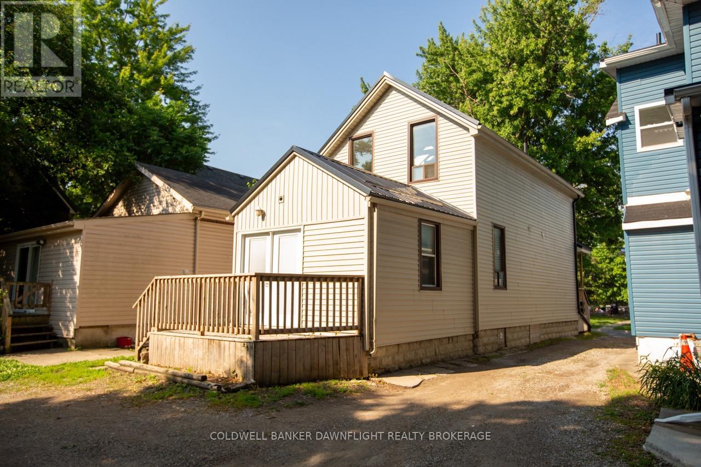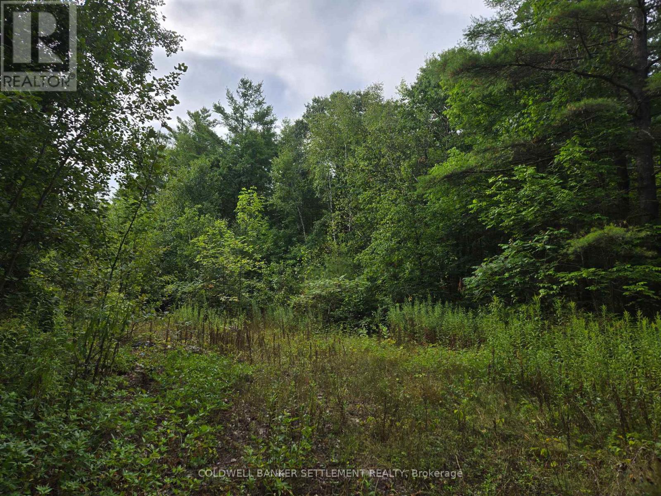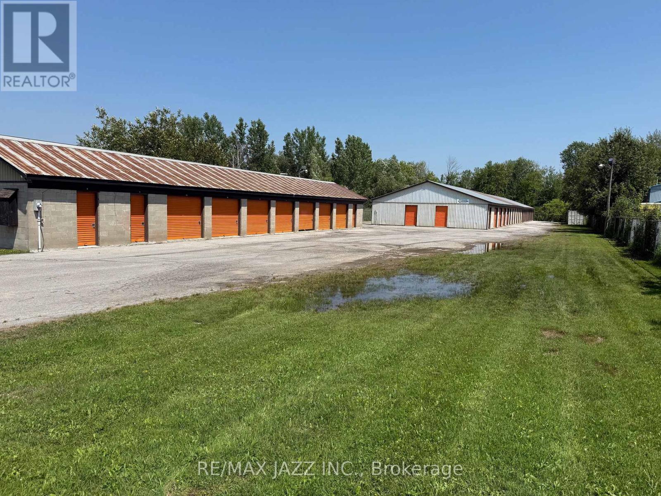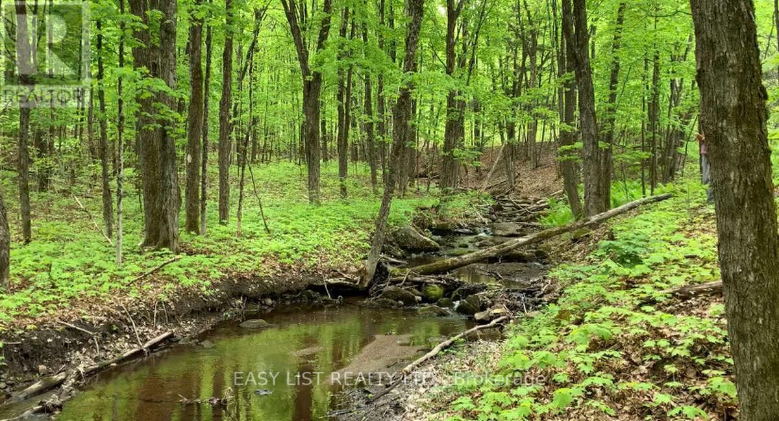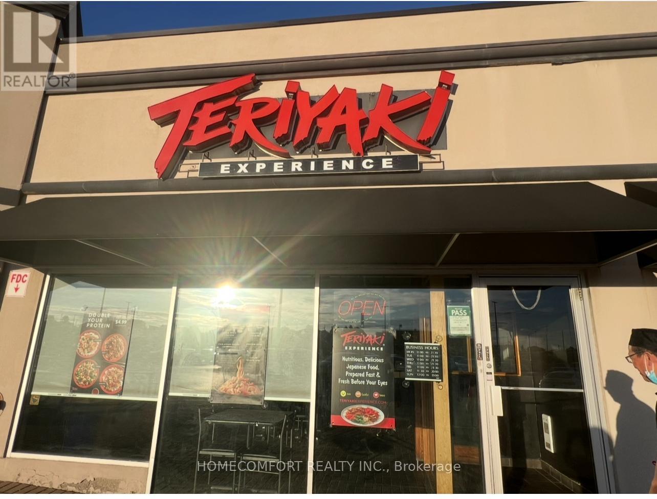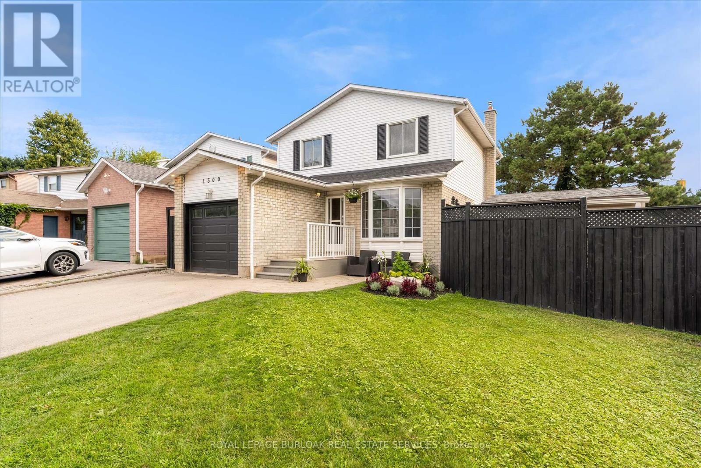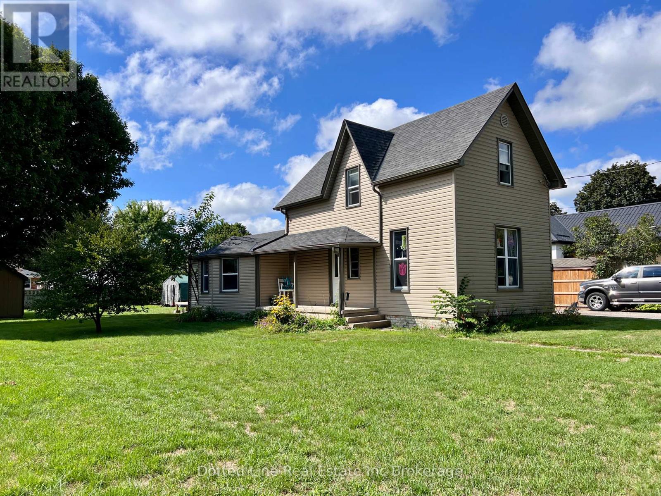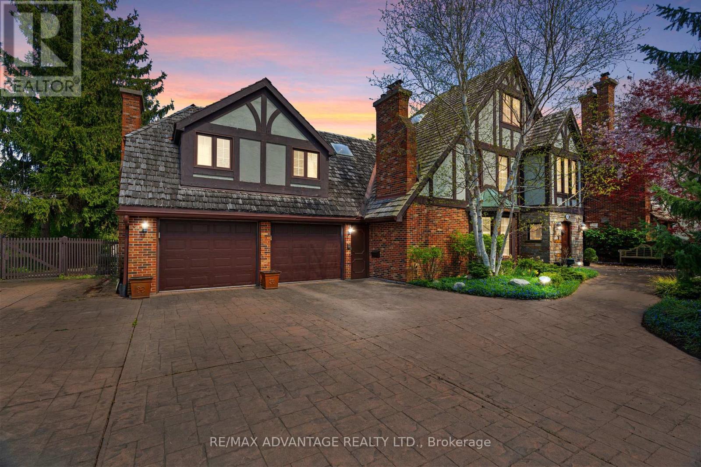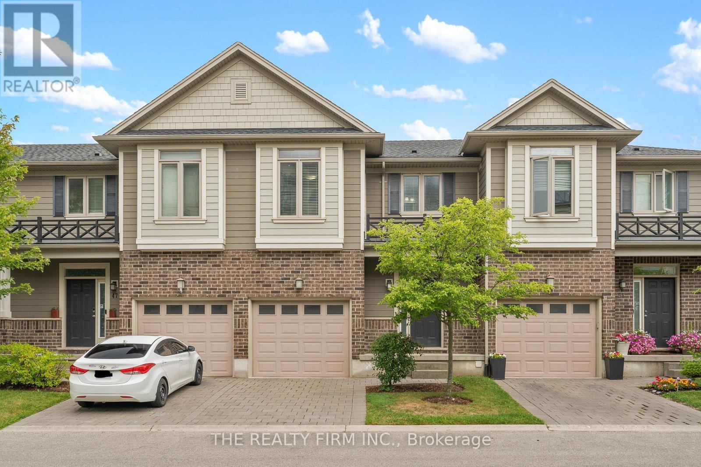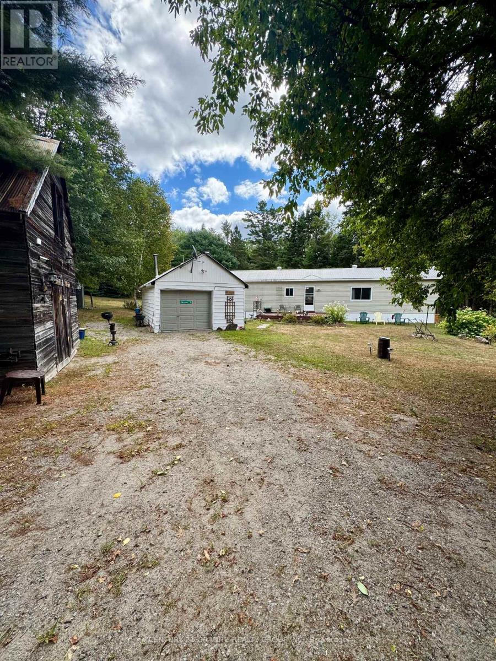30 Witteveen Drive
Brantford, Ontario
4 Years New 2-Storey Full Brick Detached Large House, 4 Bedrooms, 3 Washrooms, 5 Car Parking, Double Door Entrance, Double Car Garage, Direct Access From Garage To Home, 36 Feet Wide, All Brick New House, No Vinyl Siding, Hardwood Floors And 9 Ft Ceiling On Main Level, Oak Stairs, Zebra Blinds, Stainless Steel Kitchen Appliances, 2nd Floor Laundry, Facing No Houses, Steps To Park And Schools, Close To Hospital And University, Move-in Ready, Large basement with potential for a future 2nd unit. (id:47351)
458 Adelaide Street N
London East, Ontario
Calling all investors! Introducing a true turn-key opportunity with consistent cash flow. The property features three self-contained units: a spacious 2-bedroom apartment upstairs, a 1-bedroom unit on the main floor, and a bachelor suite also on the main floor. Located in a high-demand rental area with easy access to shopping, schools, transit, and major amenities, this property attracts strong tenants and offers reliable income. A perfect choice for both new and seasoned investors looking to grow their portfolio in London's rental market. (id:47351)
0 Second Depot Lake Road
Frontenac, Ontario
2.3 Acre lot close to Depot lakes recreational area. Great opportunity to build your dream home in the heart of the Frontenacs or use as a home base to explore all the area has to offer. Lot abounds hundreds of acres owned by Ministry of Lands and Forests. Township maintained road. Hydro runs by the back of the lot (id:47351)
24 Whitewood Drive
Whitchurch-Stouffville, Ontario
Welcome to 24 Whitewood Road, a masterfully designed luxury residence by award-winning Geranium Homes situated in the heart of Ballantrae, one of Stouffville's most coveted enclaves. This New Never Lived-in property is set on a one acre lot, this stately home combines elegant architecture, refined finishes, and modern conveniences, offering a lifestyle of sophistication and comfort. Step inside to discover an expansive floor plan highlighted by soaring ceilings, custom millwork, and a blend of timeless design with contemporary upgrades. Featuring 4 bedrooms, 6 bathrooms, library, office, in an elegant open layout. Gourmet kitchen with Sub-Zero & Wolf appliances, butler pantry, and broom closet. Second-floor laundry room. 4-car garage with parking for up to 6 vehicles. Spacious principal rooms with premium finishes throughout. Private and serene setting, close to golf, schools, shops, Hwy 404/407 & GO transit. (id:47351)
143 Reach Industrial Park Road
Scugog, Ontario
Port Perry Storage Unit Complex for Sale. This manageable 65 unit fenced and gated complex is the perfect passive income generator. Located in a busy industrial park just outside of town, lots of drive by traffic. The units vary in sizes, all with roll up doors. There is a possibility to add additional units to the site, zoning allows for 50% lot coverage. One building is block construction that is 2300 sqft and the other is steel siding with wood frame, approximately 8900 sqft. Both have a steel roof. There is also 8 storage units in steel containers (see photos). Great Opportunity to get into the storage business and expand as well. (id:47351)
Lot 1 Colonial Road
Minden Hills, Ontario
For more info on this property, please click the Brochure button. Private Creekside Lot - 1.6 Acres Near Downtown Minden. Lot 1 Colonial Road, Minden Hills, ON1.6 Acres | Creek | Hydro at Lot Line. Rare opportunity to own 1.6 acres in the heart of Haliburton County. Located on a quiet, municipally maintained year-round road with only a few neighbours, this private property is just minutes from downtown Minden and all essential amenities. Property Highlights: Private 1.6 acre lot with flat and gently sloping terrain. Serene creek running through the property. Hydro at lot line; internet, cellular and telephone available. Multiple potential building sites for a cottage, retreat, or year-round home. Mature trees and native plants that support pollinators. Direct access to OFSC snowmobile trails; close to lakes, beaches, and boat launches. Nearby Amenities: Minutes to schools, library, and recreation centre. Close to grocery, Canadian Tire, LCBO, Beer Store, pharmacy, and hospital. Near Riverwalk, cultural centre, Furnace Falls, Harrington Park, and Panorama Lookout. Year-round festivals and whitewater events add to the vibrant community atmosphere. A perfect balance of privacy and convenience - ideal for building your dream retreat or a year-round residence. (id:47351)
45 Milner Avenue
Toronto, Ontario
Well-established fast food business Teriyaki, located in a high-traffic commercial plaza reputable brands like Winners, Starbucks, and other well-known stores. The plaza offers ample parking, attracting a steady customer flow and ensuring strong, consistent sales. Same owner for 15 years, seller is retiring, gross sale yearly $600,000, Royalty fee 9%of sales, Monthly rent is $6,021 (including TMI and water), net income yearly $150,000, The current lease until 2029 plus 5 years option to renew. Simple operations make it ideal for family business operators. (id:47351)
1500 Riley Avenue
Burlington, Ontario
Tastefully updated 3 Bedroom Home in Convenient Central Location near Highway Access, Parks, Schools and Shopping. Move-In Ready - Updated Kitchen, Updated 2 1/2 Baths, Primary Bedroom Ensuite Privilege, Newer Flooring throughout, Newer Roof (August 2025), Fully Finished Lower Level, Spacious Multi-tiered backyard complete with stone patio - Ideal for Entertaining ** This is a linked property.** (id:47351)
38 Harvey Street
Aylmer, Ontario
Nothing to do here just move in! Let's enjoy 38 Harvey Street, a bright and cheery 3 bed, 2 bath family home on a tree-lined street. The main floor features a spacious living room, dining room, kitchen plus laundry with storage/workspace and a large master bedroom with walk-through closet to a 4pc ensuite. Upstairs consists of 2 good-sized bedrooms and more storage. Updates & Features: -updated A/C with furnace and owned water heater -Shingles & laminate floor (2017) -Newer 10x20 shed/workshop + 12x24 tarped coverall -oversized yard that features room to roam and grow plus a Morello cherry tree & apple tree -double wide driveway -Utilities (approx.): Hydro/Water/Sewer $250/mth | Gas $230 winter / $30 summer. This home has updates and ready for your family. Dont wait to make it yours! (id:47351)
1510 Ryersie Road
London North, Ontario
One-of-a-Kind Tudor Retreat in the Heart of North London known as the Exclusive Pill Hill Enclave. Step into elegance with this timeless residence nestled on a sprawling 1/2 Acre Private Treed Lot boasting a 100 foot frontage. The rich Architectural details commands attention from the moment you arrive. Inside, luxury meets function as you're welcomed by the Grand Italian-tiled-in-lay foyer flanked by an elegant formal living room, fireplace & beveled French doors for privacy. On the other side a lengthy formal dining area that extends to accommodate more than 20 seated guests accessing a rare lush English Private Courtyard and the Chef's Gourmet Kitchen. The Great Room with soaring 14 ft ceilings, walls of terraced doors & valances flood this space with natural light overlooking the picturesque green space and Olympic sized pool while maintaining privacy surrounded by 100 ft trees. This amazing extension is uniquely large, though cozy, where families gel. Indulge in the Primary Suite with an abundance of closet space, cedar lined hot tub room with spiral exterior staircase off of the expansive balcony to the lower terrace and pool. A unique third floor Parents Retreat is part of this Private Suite. The generously sized 4 + 1 Bdrms have their own En-suites/large walk in closets. Outside, escape to your resort-like oasis: inground pool, change area, washroom, hot tub, & tranquil pond flanked by multi stone terraces offer the ultimate in outdoor living & entertaining. The lower level features a home theatre with high ceilings / games room, gym area, separate quarters for visitors, in-laws, or a live in nanny with direct access from the oversized garage. This residence boasts the historic charm of yesteryear with the rare blend of modern function, classic design and ready for you to make it your own home. Stroll to Western University, LHSC Hospitals and Heritage Parks + Trails down the street. 5 mins to Masonville Place / 7 mins to Downtown London. Rare Find. (id:47351)
49 - 112 North Centre Road
London North, Ontario
Discover modern elegance in this beautifully designed 3+1 bedroom townhouse, ideally located in Masonville, one of North Londons most desirable communities. Just moments from shopping, fine dining, entertainment, and tranquil walking trails and only minutes to Western University and University Hospital this home offers both sophistication and convenience. The main level features a bright, open layout with a sleek kitchen finished in rich cabinetry and stainless steel appliances, seamlessly connected to expansive living and dining spaces that open onto a private deck. Upstairs, the primary suite offers a walk-in closet and ensuite with dual vanities and a glass-enclosed shower, complemented by two additional spacious bedrooms and a stylish full bath. A finished lower level with its own bedroom and 3 piece ensuite provides the perfect retreat for guests or extended family. A rare chance to experience upscale living in an unbeatable location. (id:47351)
1641 Boulter Road
Carlow/mayo, Ontario
Affordable, turn key ready 3-bedroom, 1-bath mobile home. Set on 2.5 beautiful acres in New Carlow, just 15 minutes from Maynooth. Its the perfect spot for year-round living with all the comforts you need. The home is bright and functional, with a formal dining room right off the kitchen and main floor laundry for convenience. Stay cozy with electric baseboard heat and a pellet stove. Enjoy your mornings or summer evenings out on the large decks there's one in the front and one in the back! Outside, the property really shines. There's a detached insulated garage, a two-story original barn for extra storage or projects, and plenty of room to roam. Love gardening? You'll have a thriving vegetable garden already started. The yard is beautifully landscaped, and there's even a large forested area for added privacy and a touch of nature. Year-round access on a municipal road, drilled well, septic system, cell service. Come see for yourself! (id:47351)
