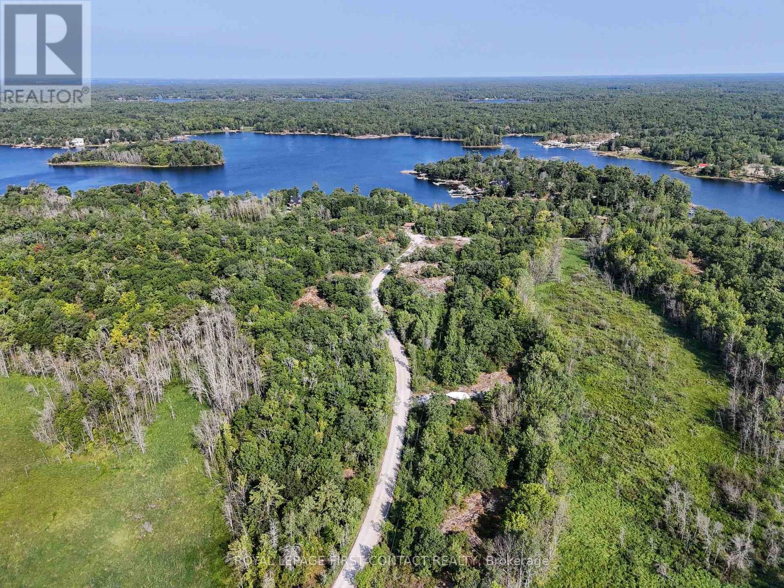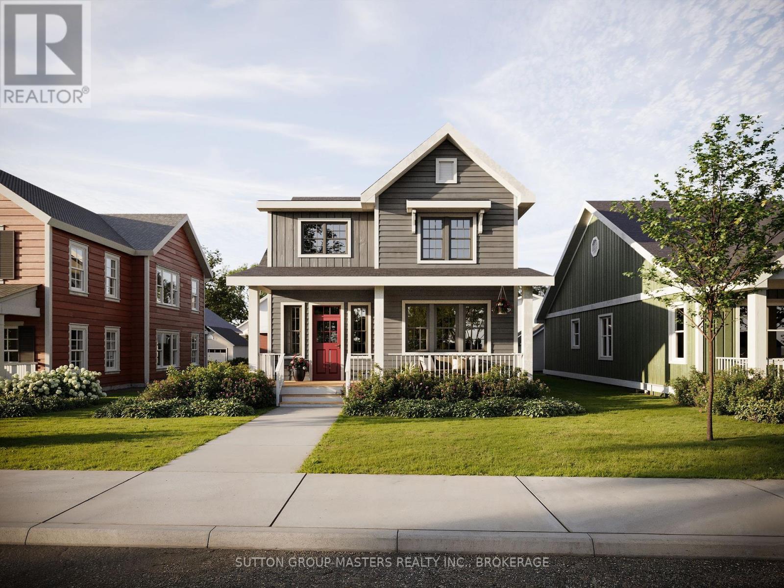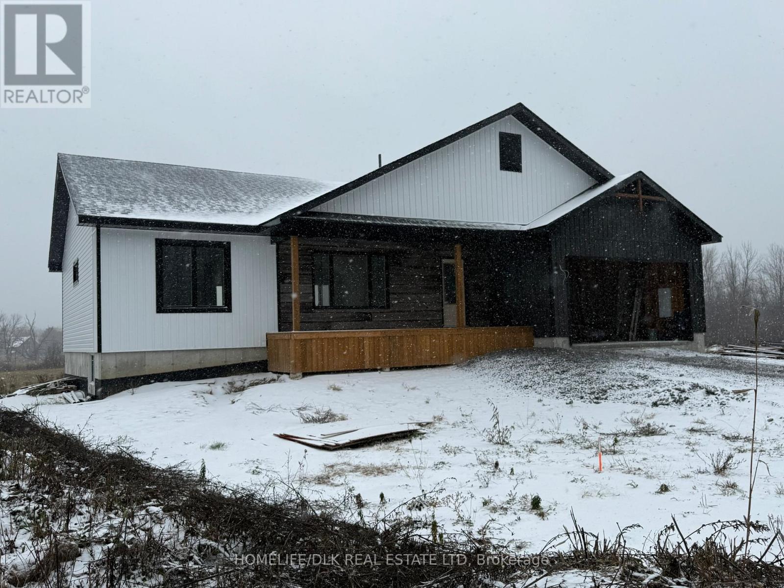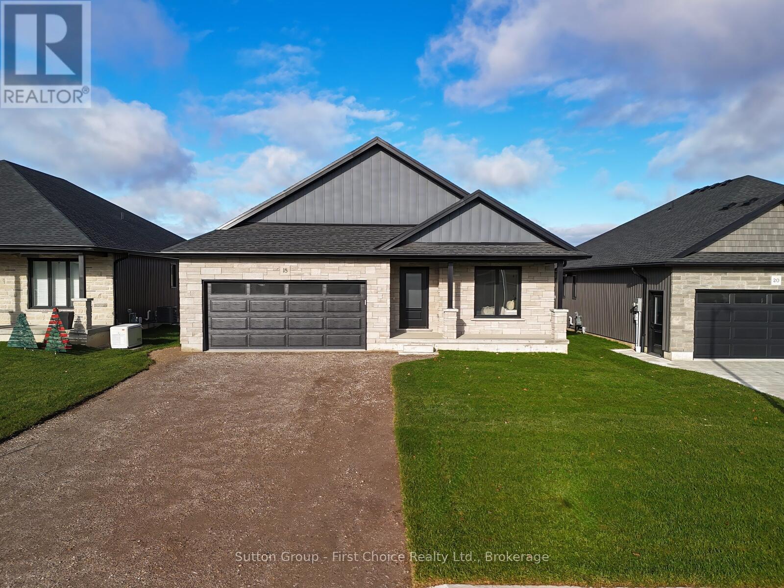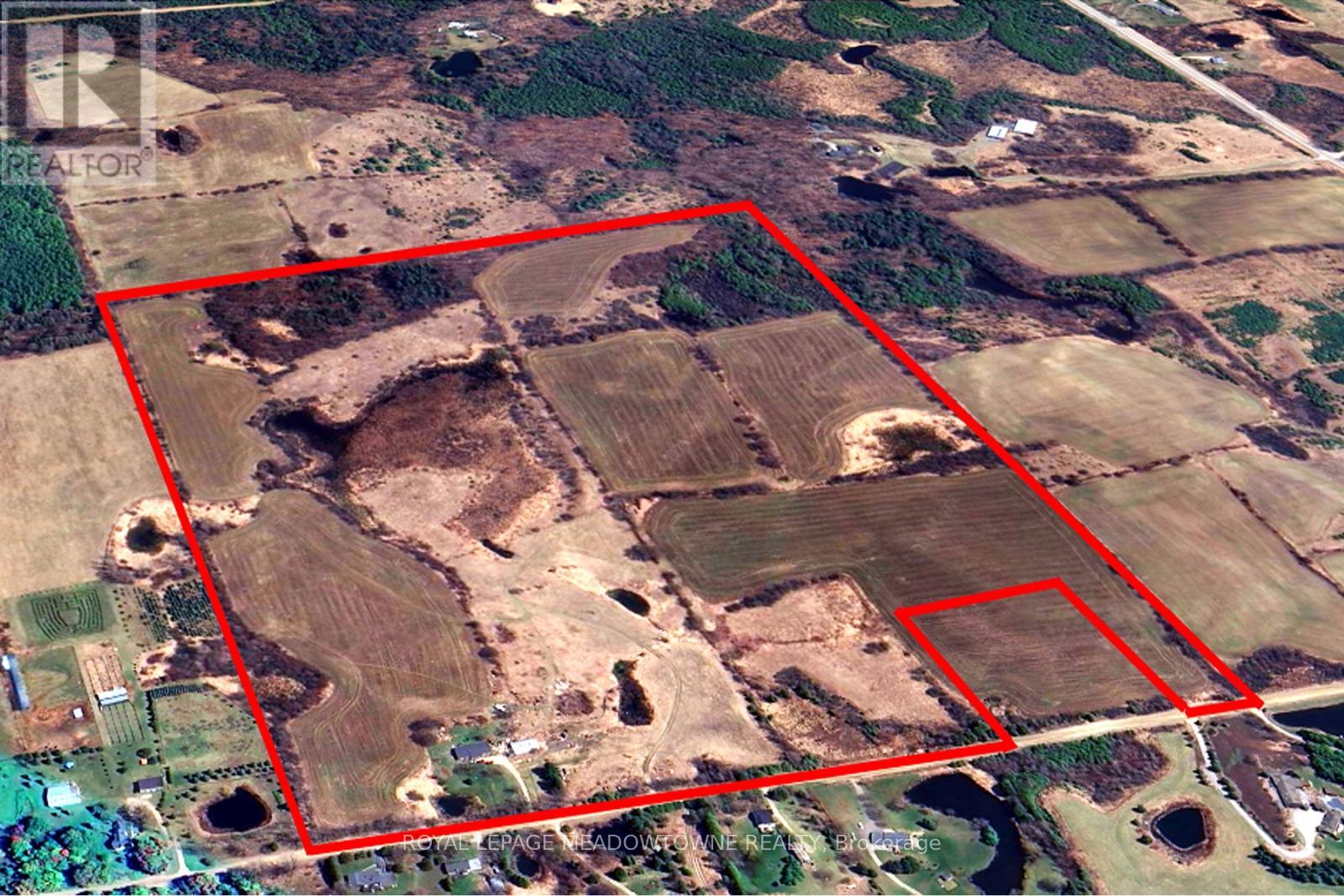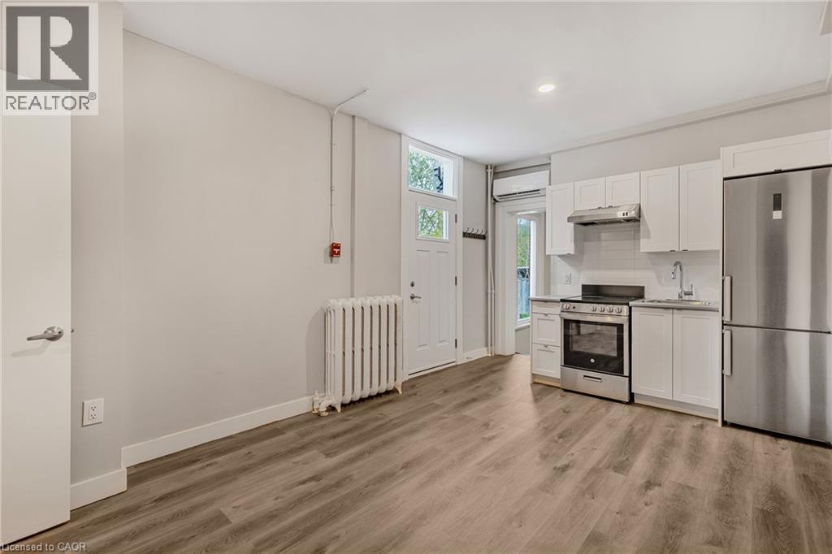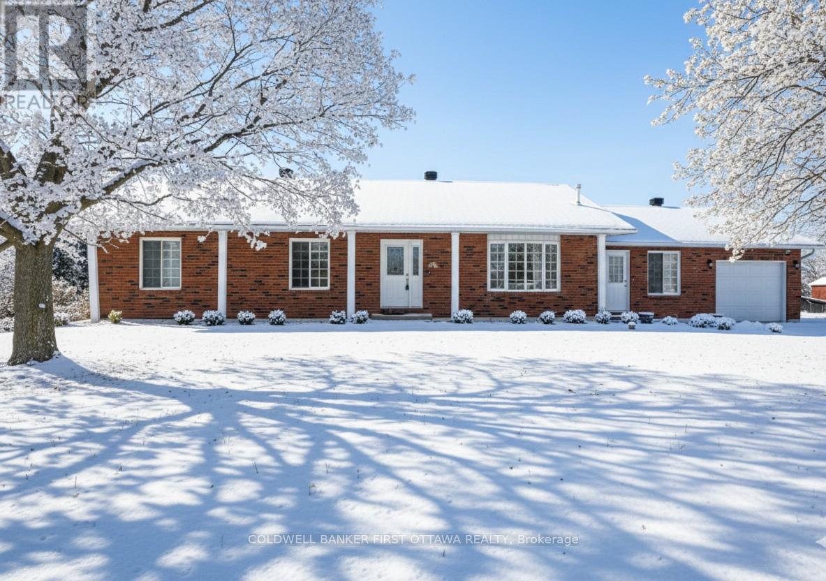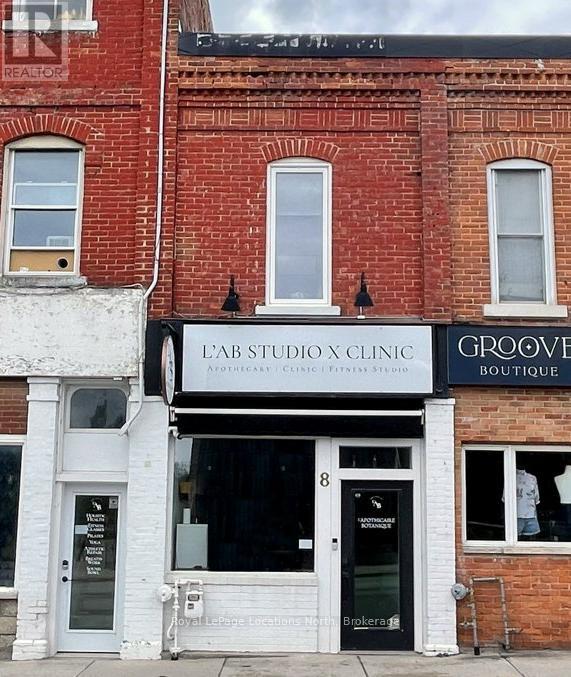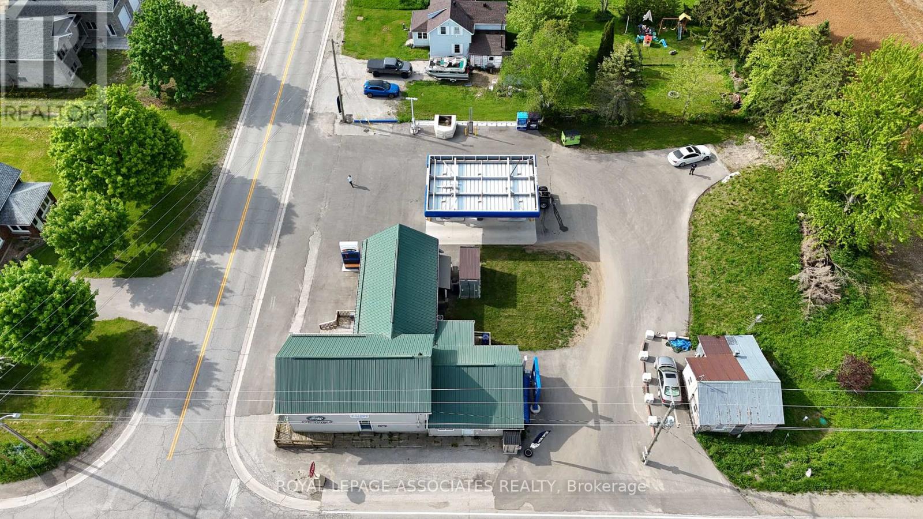30 Birch Acres Drive
Georgian Bay, Ontario
A once-in-a-lifetime opportunitywelcome to one of Georgian Bays largest privately held waterfront parcels, nearly 50 acres with over 650 feet of shoreline in coveted South Bay, Honey Harbour. This extraordinary property combines unmatched natural beauty with exceptional development potential. For the end-user, imagine your own four-season sanctuary surrounded by white oak forests, private wetlands, and more than 4 km of walking/ATV trails. A top-tier private road system (over 1 km) is fully maintained year-roundowned by you, cared for by othersfor carefree access to every build site. For the investor or eco-developer, a mapped low-impact development pathway with the township opens the door to a boutique eco-resort or short-term rental retreat. Hydro service is adjacent to build sites, boardwalks can integrate seamlessly with the wetlands, and a private lagoon offers capacity for up to 300 ft of docks and a boathouse. Situated next to a premier marina accommodating yachts up to 70 ft, the property provides direct access to world-class boating and fishing, plus a gateway to an expansive ATV and snowmobile trail network. Ski resorts are within easy reach, and Barrie is just 35 minutes south. Immediate vailability to begin building the first four-season home makes this a unique opportunity for those seeking a legacy property with limitless personal or commercial possibilities. (id:47351)
218 Old Kiln Crescent
Kingston, Ontario
The Cartwright, located on the last remaining lot with a second floor waterfront view, is a 2,350 square foot home that blends timeless character with modern functionality. This 1.5 storey residence features three bedrooms plus a spacious home office/den space,2.5 bathrooms, and an unfinished basement with excellent potential for future living space. Its inviting curb appeal is defined by a welcoming covered porch and an exterior finished with a mix of board and batten and traditional lap siding. Inside, the open concept kitchen, dining, and living areas offer a seamless flow, perfect for both entertaining and everyday living, complete with a breakfast nook, walk in pantry, and cozy gas fireplace. Upstairs, you will find three generously sized bedrooms, including a primary suite with a large ensuite, his and hers closets, and the convenience of second floor laundry. The rear mudroom entry features a spacious mudrooms with radiant in floor heating, while a large back deck extends the living space outdoors. A detached garage, ICF foundation, and a fully sodded, professionally landscaped lot complete this thoughtfully designed home. If The Cartwright on Lot 21 is not the perfect fit, several other model and lots are available within Barriefield Highlands to suit your vision. This master planned community, nestled in the heart of historic Barriefield Village and just minutes from downtown Kingston, offers a rare opportunity to enjoy the perfect balance of heritage charm and modern convenience. With easy access to a new community park, Eastend amenities, CFB Kingston, top rated schools, Queens University, and local hospitals, Barriefield Highlands delivers a lifestyle of comfort and connection. This is your chance to own a home that brings together timeless design and modern living in one of Kingston's most desirable neighbourhoods! (id:47351)
755 Bowercrest Crescent
Ottawa, Ontario
Be prepared to fall in love with 755 Bowercrest's Highland Model built in 2010. A beautifully maintained home offering style, comfort, and functionality in one of Riverside South's most desirable communities. The open-concept main level is bright and inviting with hardwood floors, pot lights, extended living room windows, soaring vaulted ceiling, granite counters, California shutters and eye-catching wood plank accent walls. The spacious kitchen features ample cabinetry and a sunny eating area with a patio door leading to the backyard. Upstairs you will find a spacious upper landing including a linen closet. Overlooking the backyard, the primary bedroom comes with a walk-in closet and a tastefully updated 3-piece ensuite bathroom. The two secondary bedrooms are a great size, both with ample closet space. The fully finished lower level provides a cozy family room with a gas fireplace, laundry room, and plenty of storage. UPDATES: professionally refinished kitchen cupboards, recent interior painting, newer quality carpeting in stairs and upper level, updated lighting throughout, landscaped backyard and more. Check out the satellite view to see this home's great location; close to schools, parks, walking trails, shopping, restaurants, and public transit, and the future LRT extension adding even more convenience, all just minutes from the Rideau River and major commuter routes. (id:47351)
9274 South Branch Road
Augusta, Ontario
A rare opportunity to own a new custom home on an exceptional property. Set on 5 acres, backing onto the southern tributary of Kemptville Creek, this 3 bedroom, 2 bathroom, 1,450 sq. ft. home combines timeless farmhouse charm with thoughtful modern design. Cathedral ceilings, oversized windows in the open concept kitchen/living/dining area flood the space with natural light. Custom fireplace and reclaimed barn-wood accents create a warm, elegant space. The kitchen features handcrafted details and generous prep space. The primary suite includes a custom tile shower and tranquil views of the surrounding woods out the double-wide patio doors, leading to an expansive rear deck. A full 8-foot basement provides potential for additional living and hobby space. This home is currently under construction, giving buyers a unique opportunity to tailor the space to their personal style. Move into your dream home before the holidays! Located just 15 minutes from Brockville, this gorgeous home has the benefit of a Tarion warranty for peace of mind. Don't miss this chance to own a new custom home on one of the area's most desirable pieces of land. (id:47351)
18 Nelson Street
West Perth, Ontario
The newest model home built by Feeney Design Build is now open in Mitchell! This 1,350 sq.ft. bungalow offers convenient main floor living with an open-concept kitchen, dining, and living area. The spacious primary bedroom includes a walk-in closet and ensuite. A second bedroom or den, full bathroom and main floor laundry add to the flexible living space. The basement could be finished with 2 additional bedrooms, a rec room, and a full bathroom. Feeney Design Build prides itself on top-quality builds and upfront pricing! You will get a top quality product from a top quality builder. (id:47351)
5167 Fifth Line
Erin, Ontario
Are you looking for a blend of residential comfort with a 98 acre rural opportunity? This could be the location for you. Welcome to 5167 Fifth Line located in the south central rural portion of Erin township. An expansive 98-acre property located just north of Wellington Road 50 , 5minutes from Ballinafad. Whether you're envisioning a private retreat or an entrepreneurial venture, this location offers endless possibilities. The property features 55 workable/farmed acres currently planted in corn. HST is included in the purchase price. The current farmer will harvest the crop this fall, leaving you with a clean slate in the spring, or continue to rent the land to the farmer. Built in 1991 this custom modular pre-fab bungalow built by Quality Homes features 3 good size bedrooms, 1,826 square feet on the main floor that is waiting for your personal touch and in need of TLC. With an attached single-car garage, two full bathrooms, one powder room, and an unfinished basement, there is room to create something special here. The essentials are in place-forced air gas furnace (2011), well, septic pumped and inspected in 2024, 200-amp breaker panel plus a pony panel to service the steel Quonset outbuilding measuring 55'x38' sitting on a concrete pad. This building adds to the functionality of the property, perfect for storage or a workshop. Located in a serene rural setting, yet close enough to town, this property is a rare find. With some land clearing and tile drainage, there's potential to expand the workable land by another 10-15 acres. Spend time by the pond and enjoy the sounds of Sandhill Cranes, Deer, Turkey, Ducks and Geese. The spring peepers may even become your new favorite band. If you're seeking a peaceful lifestyle with room to grow, this could be your perfect match. **EXTRAS** Features a Quonset building 55'x38' with hydro and concrete floor. This custom home was built by Quality Homes, inside a factory, and installed on the lot in 1991. (id:47351)
101 Milky Way Drive
Richmond Hill, Ontario
for Sale by Owner. Click on "More Information" Link Below. RAVINE!! Nestled in the prestigious and highly coveted Observatory Hill community, this 2023 luxury-built residence offers over 4,800 sqft of upgraded living space, backing directly onto a tranquil ravine for ultimate privacy and scenic views. Designed with extensive builder upgrades throughout, this 4+1 Bedroom, 6 Bathroom home has been thoughtfully crafted with high-end finishes and exceptional attention to detail.Enjoy a gourmet kitchen featuring a stunning Quartzite countertop and matching backsplash, built-in oven and microwave, upgraded cabinetry with extended height and detailed crown moulding to the ceiling.The main floor impresses with 10ft ceilings, upgraded 8ft doors on both main and second floors, wide-plank hardwood flooring, elegant crown mouldings, and pot lights throughout. All bedrooms offer ensuite bathrooms and walk-in closets, with the primary suite featuring two walk-in closets and a spa-like ensuite. The finished basement includes a full bathroom and versatile space perfect for a home theatre, gym, or guest suite. Located just minutes from Hwy 407/404, GO Transit, Hillcrest Mall, and top-ranked Bayview Secondary School with IB Program, this home combines luxury, comfort, and unbeatable convenience. A true must-see in one of Richmond Hills most desirable neighbourhoods! (id:47351)
82 Welland Avenue Unit# 5
St. Catharines, Ontario
1 Bedroom 1 Bathroom Unit To Lease In Lovely St. Catharines. Carpet Free Unit With Plenty of Natural Light. Enjoy a Private Entrance Into Your Unit. Shared Laundry Space In Basement. Tenant pays Hydro. Parking Extra. (id:47351)
467 Lake Eloida Road
Elizabethtown-Kitley, Ontario
Attractive, curb-appeal, brick bungalow with attached single garage plus, detached garage-workshop. Picturesque setting for the 4+1 bedroom, 2.5 bathroom home on 3.5 acres that backs on quiet river for kayaking and canoeing. Inside, you have light-filled living spaces with pleasing décor and hardwood flooring. Welcoming front foyer offers big double closet and room for sitting bench. Comfortable living room has cast-iron Harman pellet stove on slate hearth and big bay window that allows natural light to flow throughout. Dining room open to living room and kitchen with patio doors to extra-large deck for outdoor living. White bright kitchen features coffee nook, built-in comer cabinet and display cabinetry. Laundry room has 2022 washer, 2022 dryer and convenient storage cupboards. Sunny primary bedroom includes two walk-in closets. Two other good-sized bedrooms that also have walk-in closets. Main 5-pc bathroom has two-sink vanity and large shower with seat. Added bonus is room with attached powder room and an outside door, for another bedroom - or possible office and studio. Lower level updated in 2022, including family room with pellet stove, rec room, fourth bedroom, two flex rooms and 4-pc bathroom plus lots of storage space. Attached garage has two entries, one on main floor and one on lower level. Detached insulated garage-workshop has 100 amps. Backyard ideal for staycations with covered tiered deck, 2023 Jacuzzi hot tub and 24 ft above-ground pool. Plus, unique silo gazebo for quiet relaxation or fun get-togethers with friends. You also have chicken coop, garden shed and room to garden or play. Then, there's the river for kayaking; kayak and canoe are included. Auto connected 2020 Generac. Hi-speed and cell service. On paved township maintained road. Just two minutes to Bellamy Lake and its boat launch. 20 mins to Brockville or 15 mins to Smiths Falls (id:47351)
8 Sykes Street N
Meaford, Ontario
Renovated loft style apartment on the main street in trendy, downtown Meaford with fantastic commercial unit below, rent it out or operate your own business. The stunning, one bedroom, plus den apartment features an open loft feel, high ceilings, skylights, cinematic lighting, pot lights, white oak engineered hardwood floors, Gorenje ventless washer/dryer, sound proof insulation, four piece bathroom with heated floors, new windows and kitchen with porcelain counters/feature wall and INVISA Cook Top! With the addition of a window, the den could be converted to a second bedroom. The list of upgrades to the apartment is impressive! Private parking for two vehicles at rear of building is a real bonus. The main floor retail/commercial unit is well designed for a variety of uses with neutral decor, high ceilings, gallery lighting, front and back entrances, updated electrical, storage, two-piece washroom, commercial sink and access to basement. Exposure on the main street and customer street parking is a great perk for any business. Some commercial uses include: Art Studio, Retail, Fitness Center, Business/Medical Office, Restaurant (Buyer to perform their due diligence for desired use). Separate hydro meters. (id:47351)
108 Clothier Street E
North Grenville, Ontario
**OPEN HOUSE 2-4 SUNDAY, OCTOBER 19th** Delightful home nestled on an impressive lot backing onto Kemptville Creek. All-brick exterior on the main building, interlock stone walkway and raised flower beds add curb appeal to a fully renovated home. Step inside a family home that radiates hospitality and charm. Greet your guests in a bright foyer with new hardwood flooring, which is extended through the living and dining rooms. Gas fireplace and recessed lighting enhance the living room, which is open to a cozy den. Large windows provide streetscape and peaceful back yard views. Cooking will become an enjoyable task in the newly renovated kitchen, with quartz countertops, tile backsplash and stainless steel appliances. Trendy cabinetry has been designed to include pot drawers. Easy-care flooring, large windows and second entry door will be welcome features. Additionally, access to the enclosed porch is found here, with tranquil water views and access to the covered deck. Laundry/powder room and back door are located nearby. Hardwood staircase leads to three bedrooms, all with hardwood flooring. Angled ceilings add charm. Five piece main bath features a double vanity, tub/shower combination and additional storage. Last but not least! Enjoy the private setting of this huge property, backing onto the creek, which will accommodate a future pool and gardens. Covered deck, mature trees and natural landscaping will encourage outdoor enjoyment. Don't miss these updates: all brick exterior; roof, furnace, heat pump, electrical, plumbing, windows (all 2022); sought-after waterfront property. Plenty of room to personalize this property. Convenient location close to amenities, oversized waterfront lot and mature landscaping are all part of this package. Family home nestled in charming Kemptville ! 24hrs for offers **OPEN HOUSE 2-4 SUNDAY, OCTOBER 19th** (id:47351)
4845 Bruce County Road 3
Saugeen Shores, Ontario
AMAZING INVESTMENT OPPORTUNITY - 3 LOTS SOLD TOGETHER! This gas station complete with 4 self-serving pumps, stocked convenience store, lottery license, now also selling beer and wine, basement for storage & serves as a vital pit stop for travellers & locals. It's the only gas station servicing an 8km radius in the area and can bring in a minimum rental income of $5000/month. Adjacent to the station, is a restaurant with a fully equipped kitchen, seating for 20 people & had LLBO license, this space awaits an entrepreneur's spirit to bring out its true investment potential. Additionally, there are 2 residential units that can provide onsite accommodation for the owner or staff, ensuring convenience and cost-effectiveness. With its strategic location and diverse revenue streams, this property is primed for success, offering a rare chance to tap into the thriving market and reap the rewards of a multiuse investment venture. (id:47351)
