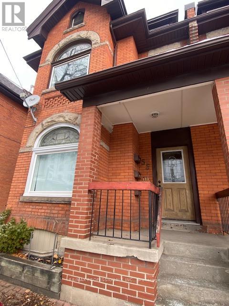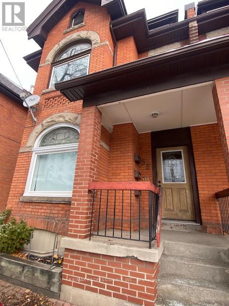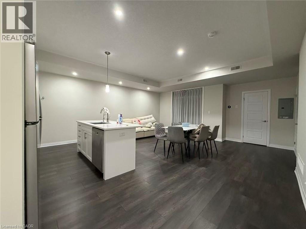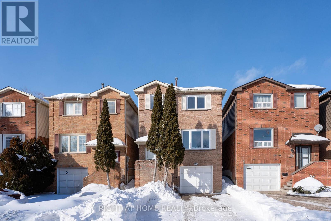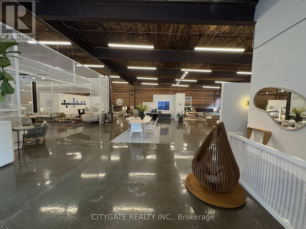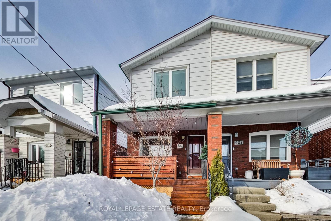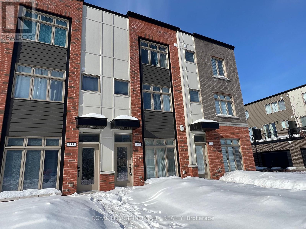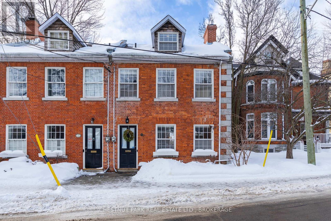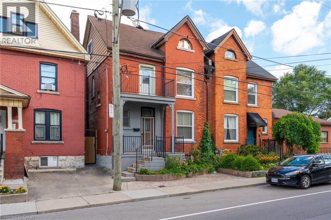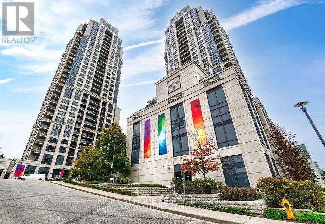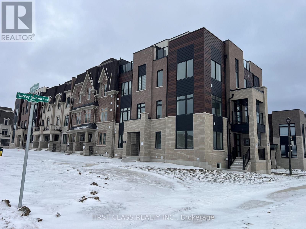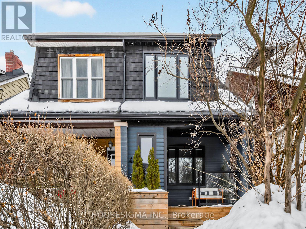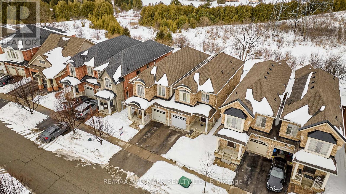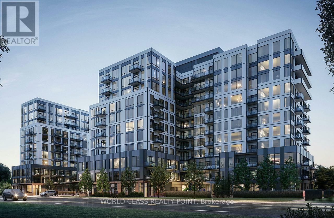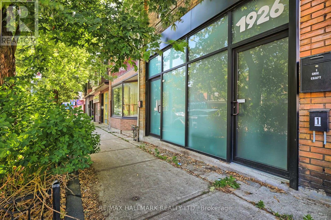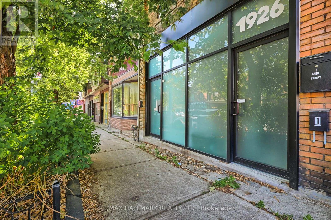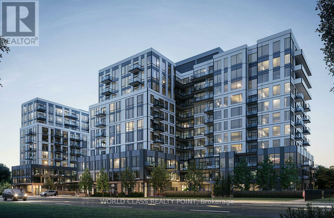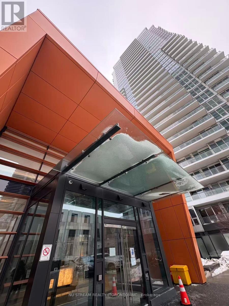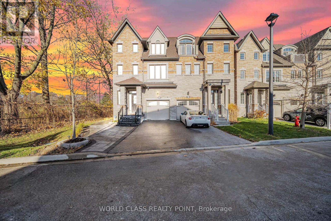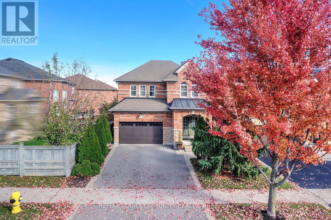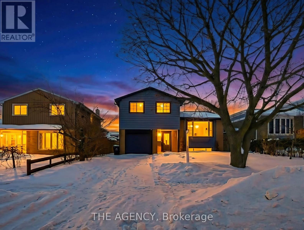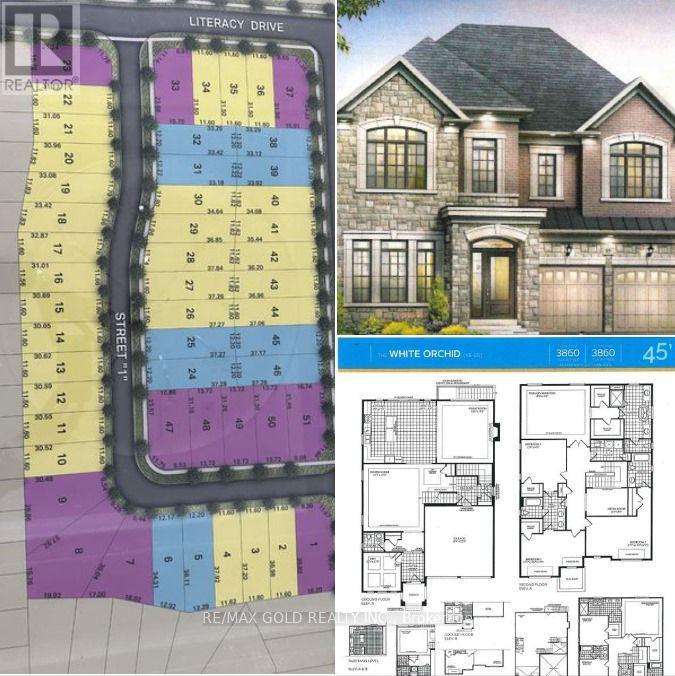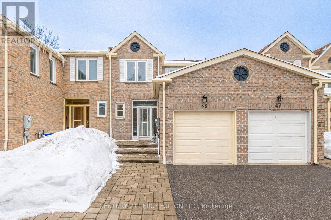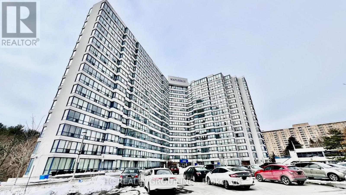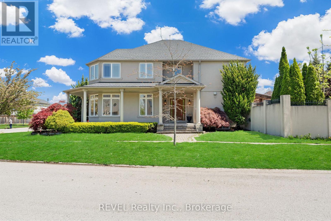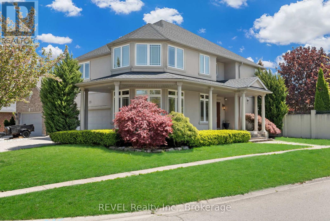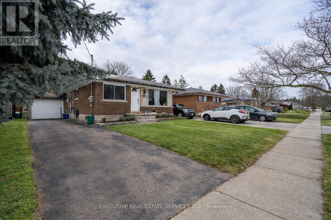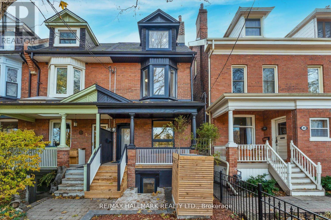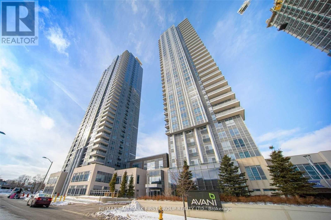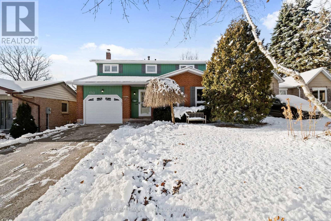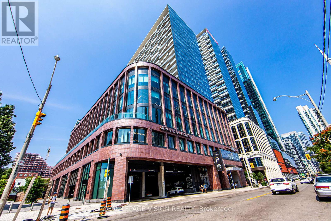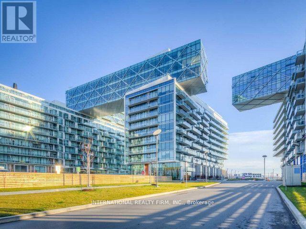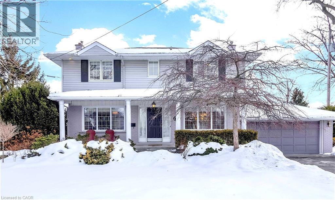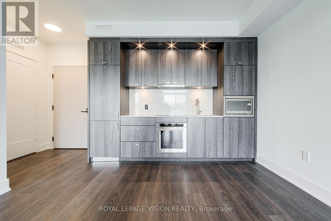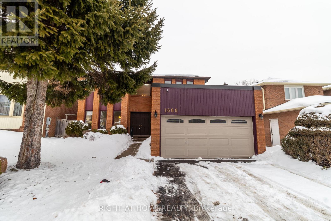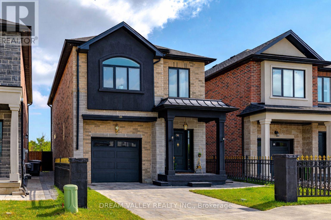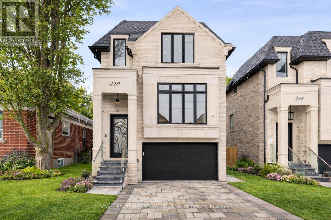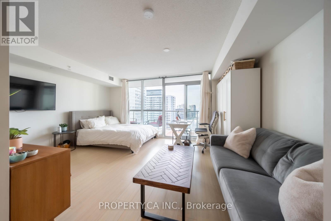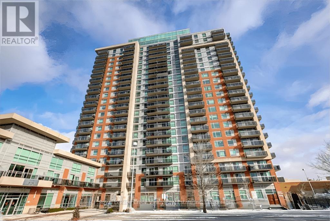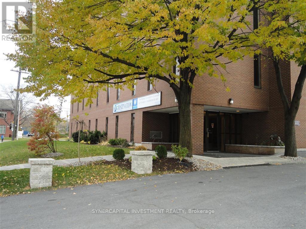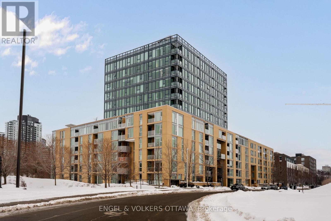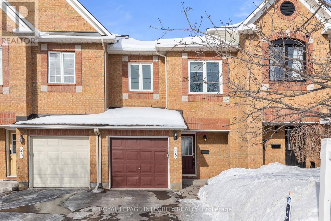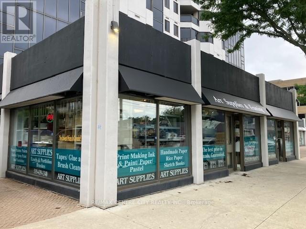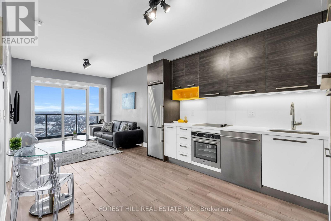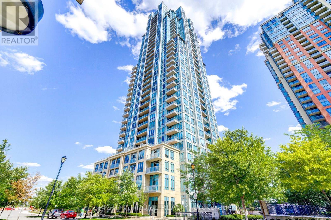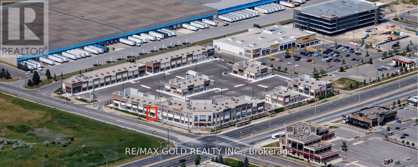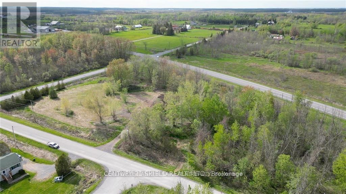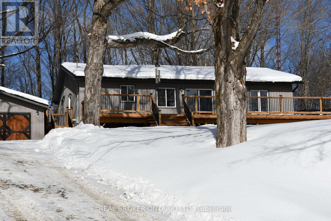Unit 1 - Bedroom #2 - 55 Young Street
Hamilton, Ontario
Newly Renovated Private Bedroom @ 55 Young St, Corktown! Located in one of Hamilton's most walkable and transit-friendly neighbourhoods, this beautifully refreshed space offers premium student living without the premium price.This listing is for a furnished private bedroom in a clean, well-maintained 2-Bedroom unit ideal for quiet, respectful students or young professionals.Newly Renovated (2025): Freshly painted walls throughout, updated kitchen with modern finishes, and a clean, bright design in every room.Shared Spaces: A spotless kitchen and bathroom shared with only one other student. Professional cleaning is done regularly on all common areas, keeping everything fresh and stress-free.Included: water, internet & laundry. Exterior security cameras add an additional layer of peace of mind. Prime Location: Steps from Hamilton GO Centre (perfect for weekend travel or campus commutes), 6-minute walk to St. Joe's Hospital, ideal for nursing or medical students, surrounded by restaurants, cozy cafés, Hasty Market, and entertainment, 10-minute walk to Downtown Hamilton's libraries, student services, and cultural hotspots. A bright, newly updated bedroom in a prime neighbourhood ready for you to move in and feel at home. (id:47351)
Unit 1 - Bedroom #1 - 55 Young Street
Hamilton, Ontario
Newly Renovated Private Bedroom @ 55 Young St, Corktown! Located in one of Hamilton's most walkable and transit-friendly neighbourhoods, this beautifully refreshed space offers premium student living without the premium price.This listing is for a furnished private bedroom in a clean, well-maintained 2-Bedroom unit ideal for quiet, respectful students or young professionals.Newly Renovated (2025): Freshly painted walls throughout, updated kitchen with modern finishes, and a clean, bright design in every room. Shared Spaces: A spotless kitchen and bathroom shared with only one other student. Professional cleaning is done regularly on all common areas, keeping everything fresh and stress-free.Included: water, internet & laundry. Exterior security cameras add an additional layer of peace of mind. Prime Location: Steps from Hamilton GO Centre (perfect for weekend travel or campus commutes), 6-minute walk to St. Joe's Hospital, ideal for nursing or medical students, surrounded by restaurants, cozy cafes, Hasty Market, and entertainment, 10-minute walk to Downtown Hamilton's libraries, student services, and cultural hotspots. A bright, newly updated bedroom in a prime neighbourhood ready for you to move in and feel at home. (id:47351)
142 Foamflower Place Unit# B22
Waterloo, Ontario
An unbeatable location - luxury and convenience townhouse with modern finishes. 1) Property Details: 2 bedrooms, 2.5 bathrooms, 1,300 sq ft across two levels, 1 parking space included, Stainless steel appliances. 2) Features & Finishes Main Level: Open-concept great room with private balcony access. Modern white kitchen with stainless steel appliances. Elegant quartz countertops with a matching backsplash. Large kitchen island for dining and entertaining, Premium laminate flooring throughout 3) Upper Level: Spacious master bedroom with a walk-in closet. Master bedroom access to private upper balcony, 4-piece ensuite bathroom. 4-piece bathroom, Convenient upper-level laundry closet with stackable washer/dryer. Linen closet for additional storage. Upgraded carpet on the staircase and the bedroom hallway 4)Prime Schools: Walking distance to Vista Hills Public School Close to Laurel Heights Secondary School, Near University of Waterloo, and Wilfrid Laurier University. 5) Amenities (5 minutes away): Costco, Canadian Tire, Shoppers Drug Mart, The Boardwalk shopping center, Medical Center, Landmark Cinema Rental Requirements 6)Tenant Qualifications: Good credit score required Stable income verification, and references required. 7)Moving date: Immediately. This is a sub-lease till the end of September, for a total of 7 months. It is possible to continue the lease after 7 months. The furniture can stay till the end of September. 8)Tenant Responsibilities: All utilities and water heater rental (id:47351)
82 Swinton Crescent
Vaughan, Ontario
Fully renovated from top to bottom, this sun-filled detached home offers the perfect blend of modern comfort and income potential in one of Vaughan's most desirable family neighborhoods. Featuring 3+1 bedrooms, carpet-free hardwood flooring, smooth ceilings, and pot lights across the entire home. The open-concept kitchen showcases granite countertops, upgraded cabinetry, and stainless steel appliances ideal for everyday living and entertaining. The finished basement includes a separate entrance, bedroom, and full bathroom, with the potential to easily convert into a bachelor suite for additional rental income. Step outside to a large, fully fenced backyard with plenty of space to relax or entertain, plus an extended driveway that accommodates multiple vehicles. Located on a quiet, child-safe crescent just steps to schools, parks, shopping, and transit. A fantastic opportunity for families and investors. (id:47351)
20 Wagstaff Drive
Toronto, Ontario
Unique opportunity to sub-lease a character brick-and-beam building at 20 Wagstaff Drive in Leslieville, built in 1921. Located just north of Gerrard Street East with access from Greenwood Avenue, the space is steps from the Greenwood TTC Subway Station and part of a trendy commercial node alongside Left Field Brewery, Pilot Coffee Roasters, Quince Flowers and Soul Chocolates. This luxury industrial showroom space features high ceilings, exposed brick and timber beams, new windows, and epoxy floors, creating a bright and stylish environment. Additional highlights include abundant on-site parking, interior truck level shipping and a dedicated outdoor sitting area. Ideal for creative offices, retail, showrooms, studios, or lifestyle businesses. This sub-lease is available until June 30, 2027, with the option for additional term. An additional 2,585 sq.ft. of adjacent space with new windows, epoxy flooring, and exposed beams is also available, offering flexibility. (id:47351)
204 Queensdale Avenue
Toronto, Ontario
Charming and Bright 2 Bedroom, 2 Bathroom Semi-Detached Home With Large Principal Rooms in Move-In Ready Condition. Well Maintained Hardwood Floors In Living/Dining and Bedrooms. Updated Kitchen With Stainless Steel Appliances, Quartz Counter (2026), Vinyl Plank Flooring (2021) and Walk Out to Large Deck and Garden. Tall Basement With 2 Spacious Rooms, New Broadloom (2026), and New Bathroom (2026). Large Windows Throughout, Move-In Ready Condition, 1 Parking Spot. This Home Shows Beautifully and is in easy walking distance to Coxwell Subway, Danforth Shops and Restaurants, Excellent Schools, and Michael Garon Hospital. Easy Access To Highway. (id:47351)
913 Moses Tennisco Street
Ottawa, Ontario
Modern 3-bedroom, 3-bathroom home (built in 2022) in the highly desirable Wateridge Village, just minutes to downtown Ottawa and steps from the Ottawa River.This bright and functional layout includes one bedroom on the ground floor, ideal for a home office or guest room, plus ample storage and an oversized garage. The open-concept kitchen features stainless steel appliances, abundant cabinetry, and a large central island, with access to a private balcony, perfect for outdoor enjoyment. Upstairs offers two generous bedrooms, including a primary suite with ensuite, a full bath, and convenient in-unit laundry.Walk to parks, trails, schools, transit, cafés, grocery stores, and Montfort Hospital. Close to Colonel By Secondary School and top private schools such as Ashbury College and Elmwood School. A rare opportunity to live in one of Ottawa's newest and most vibrant communities. Available February 22, 2026. (id:47351)
116 William Street
Kingston, Ontario
Step into the charm of downtown Kingston living with this beautifully restored historic brick end-unit townhouse, where timeless character meets modern comfort. Completely renovated and truly move-in ready, this stunning home offers 1,763 sq. ft. across three finished levels, filled with natural light, warmth, and thoughtful upgrades throughout. Inside, you'll love the rich character of exposed brick interiors, paired perfectly with stylish contemporary finishes. The cozy living room features a gas fireplace (installed in 2024) and elegant French doors, creating the perfect space to relax or entertain. The heart of the home is the bright, fully renovated kitchen (2024) with new appliances, flowing seamlessly into the dining area with patio doors leading to a private backyard patio - ideal for summer dinners and morning coffee.The second floor offers two bedrooms and a full bathroom. The second bedroom features a rare bonus: an attached office/studio surrounded by windows, perfect for working from home, creating, or studying. The third floor is a showstopper, featuring a large primary bedroom suite complete with a walk-in closet, full ensuite bathroom, and patio doors opening to your own balcony retreat.With three bedrooms, two full bathrooms, and a newly added main floor powder room (2026), this home delivers both space and functionality. Additional updates include a tankless water heater (2023), a new washer and dryer (2025), and a backyard shed (2021) for extra storage.Outside, enjoy beautifully updated curb appeal with front and side landscaping completed in 2024, plus the convenience of backyard parking with interlocking brick.All of this is located just steps to downtown Kingston, with easy walking access to shopping, restaurants, the waterfront, Marina, Queen's University, schools and hospitals. A rare opportunity to own a one-of-a-kind historic home in one of Kingston's most sought-after locations. This is downtown living at its finest. (id:47351)
128 Hess Street N
Hamilton, Ontario
LOCATION, LOCATION, LOCATION! Welcome to 128 Hess Street North! This hidden gem has been in the same family for around 75 years. Lovingly maintained and retaining many original features, be ready to fall in love with this one. Entrance foyer, with original tiles, leads to the spacious living room, followed by an equally large dining room, both with engineered parquet square flooring and original picture rail detail. Kitchen with access to both the rear deck and entrance foyer, is large enough to eat in, rustic kitchen with ample working space, tiled floor. All rooms on main level boast 10ft ceilings. Upstairs you will find three large bedrooms, one fourth bedroom/office with balcony to the front, and a newly renovated four piece bathroom. Stairs from the main hallway lead up to the attic. The attic boasts two large separate rooms, and is awaiting your vision, huge potential for extra living space (subject to approvals), great ceiling height in both rooms. The large basement is partially finished, has a two piece bathroom and cold room. Would make a perfect playroom or rec room, subject to approvals. Outside you will find the ample garden with deck, easy to upkeep, perfect for summer nights. A short walk to Dundurn Castle, Jackson Square, the Farmers’ Market, all downtown shopping, new TD Coliseum, and the popular James Street North, Locke Street and Hess Village, entertainment area's. A stroll to Bayfront Park and Pier 4, offering beautiful views of the surrounding harbour area. Public transit, GO station and highway access at your doorstep make 128 Hess Street North a commuters dream! (id:47351)
2109 - 6 Eva Road
Toronto, Ontario
Luxury Landmark Community Tridel West Village Condo, Close to TTC with 1 Bus To Kipling &Islington Subway. Amenities Includes movie Theatre, Indoor Swimming Pool, State Of The Art Gym Facilities, Whirlpool Sauna, Party Room, Guest Suites, 24/7 Concierge. Bright/Functional Layout with Floor-To-Ceiling Windows. Minutes to Hwy 427,401,QEW, and Airport. Unit has 1 parking. (id:47351)
140 Harvey Bunker Crescent
Markham, Ontario
Luxury Townhome in Union Village! Over 2,200 sqft Above Grade Living Area, 3 Bedrooms, 3 Baths, 9' Ceilings. S/S Kitchen Appliances And Quartz Counters In Morden Kitchen. Two Balconies In Second Floor. An Expansive Rooftop Terrace With Unobstructed Views, Offering A Serene Space To Unwind And Enjoy Everyday Living. Parking For Up To Four Cars With A Garage And Extended Driveway. Top School Zone, Close To Shops, Transit And Highways. (id:47351)
41 Kent Road
Toronto, Ontario
A rare legal duplex opportunity, this fully renovated semi-detached home delivers stylish, move-in-ready living on a quiet, prestigious street in one of Toronto's most desirable family neighbourhoods. An enclosed front foyer leads into a sun-filled main floor featuring engineered hardwood flooring, pot lights, and built-in ceiling speakers. The inviting living area is highlighted by a sleek electric fireplace and large picture window. The stunning gourmet kitchen serves as the heart of the home, offering a waterfall quartz island, matching quartz countertops and backsplash, and a layout that overlooks the backyard-perfect for entertaining and everyday living. Upstairs offers three generously sized bedrooms. The primary retreat is elevated with its own electric fireplace and a fully remodelled ensuite completed in 2024, featuring a modern stand shower. A second full bathroom completes the upper level with style and convenience. The fully finished basement with a separate entrance adds exceptional versatility, offering a spacious open-concept family room, second kitchen, large bedroom with ample closet space, and a full three-piece bathroom-ideal for extended family, guests, or potential rental income. Outdoors, the home continues to impress. The backyard is designed for both relaxation and entertaining, featuring a large deck, low-maintenance turf grass, and a new fully powered modern studio with expansive glass doors that open seamlessly to the yard. Whether used as a private home office, creative studio, gym, or quiet retreat, it offers a flexible space rarely found in the city. Additional upgrades include new roof, waterproofing, eavestroughs, and downspouts. Located steps to top-rated schools, parks, transit, and local amenities, this turnkey home offers the perfect blend of comfort, flexibility, and urban convenience. (id:47351)
71 Beverton Crescent
Ajax, Ontario
This fabulous home backs onto greenspace and is linked at the garage only providing all the privacy and benefits of living in a detached home. This stunning home boasts 1882 sq feet above grade and 830 sq feet of basement. Nicely upgraded & tucked away on a quiet crescent between the 401 & 407 & just a few minutes drive to major conveniences like Costco, Walmart, Metro, Cineplex, Tons of restaurants, Pickering Casino, Lots of walking trails, Greenwood conservation, Deer Creek Golf Course. This house showcases an open concept layout great for large families & entertaining ...The unique layout for this model has the kitchen open to the dining area and living room. The main floor has tons of light with large windows & patio doors, 9 foot ceilings, crown moulding, Pot lights, Hardwood floors on main and upper, gas fireplace, direct access to garage, walk out to backyard with no neighbours behind. The expansive eat in kitchen offers a breakfast bar island, granite counters, gas stove, stainless appliances, under mount sink. Oak staircase welcomes you to the second floor with stunning hardwood and a great layout. Primary bedroom at the back of the house overlooking the backyard/ greenbelt for added privacy, with your own bath and walk in closet, set well away from the rest of the bedrooms on the second floor, other bedrooms are great sizes with large closets, All rooms have wooden blinds as well The basement is partially finished with a rec room at the rear with pot lights and large windows. The rest of the basement provides a great canvas to finish as you like. Front and rear yards have been landscaped with stone and interlock, Also rough in for bathroom in basement near gym set up. (id:47351)
507 - 7437 Kingston Road S
Toronto, Ontario
Start Your New Chapter At The Narrative Condos! Experience Modern Living In This Brand New, FULLY FURNISHED CONDO (JUST MOVE IN) Never-Lived-In 1-Bedroom, 1-Bathroom Condo Blending Luxury, Comfort, And Convenience. Located On The 5th Floor, This Bright Suite Features Soaring 10-Foot Ceilings, Large Windows, And Premium Contemporary Finishes. The Open-Concept Layout Connects The Kitchen, Living, And Dining Areas Seamlessly-Perfect For Relaxing Or Entertaining. Surrounded By Greenery And Urban Amenities, You're Just Minutes From Rouge Urban National Park, Rouge Beach, Highway 401, , making travel across the GTA smooth and effortless And TTC Transit. Only 8 Minutes To U Of T Scarborough Campus And 5 Minutes To The GO Station, 5-minute drive to Rouge Beach, Making Commuting A Breeze. Your quest for the ideal combination of city convenience and natural beauty ends here. Enjoy exceptional building amenities, including a wellness center with weight and cardio equipment, a yoga studio, a children's play area, a party room, a games room, and an outdoor terrace equipped with B.B.Q. Ideal For Professionals, Couples, Or Downsizers Seeking A Fresh Start Near Nature's Edge. Live Where Modern Design Meets Everyday Ease. The Narrative Condos offer a story worth living - start yours here today. Landlord is willing to lease for a minimum of 6 months. Please read brokerage remarks. (id:47351)
1926 Gerrard Street E
Toronto, Ontario
Versatile Upper Beach Storefront Live/Work Opportunity! Welcome to this beautifully renovated urban live/work space in the heart of the Upper Beach. Featuring over $200,000 in upgrades, this property blends functionality with contemporary design. The open-concept main floor boasts soaring ceilings, recessed lighting, and a convenient ensuite washroom. Perfect for a commercial or creative workspace. Upstairs, enjoy a sleek, ultra-modern kitchen and bathroom, stacked washer/dryer, and walkout to a spacious private deck, ideal for relaxing or entertaining. Zoned both residential and commercial, this unique property is currently used and taxed as residential. A rare opportunity to own a stylish, multi-functional space in a vibrant, sought-after neighbourhood! (id:47351)
1010 - 7439 Kingston Road S
Toronto, Ontario
Start Your New Chapter At The Narrative Condos! Experience Modern Living In This Brand New, FULLY FURNISHED CONDO (JUST MOVE IN) Never-Lived-In 1-Bedroom, 1-Bathroom Condo Blending Luxury, Comfort, And Convenience. Located On The 10th Floor, This Bright Suite Features Soaring 10-Foot Ceilings, Large Windows, And Premium Contemporary Finishes. The Open-Concept Layout Connects The Kitchen, Living, And Dining Areas Seamlessly-Perfect For Relaxing Or Entertaining. Surrounded By Greenery And Urban Amenities, You're Just Minutes From Rouge Urban National Park, Rouge Beach, Highway 401, , making travel across the GTA smooth and effortless And TTC Transit. Only 8 Minutes To U Of T Scarborough Campus And 5 Minutes To The GO Station, 5-minute drive to Rouge Beach, Making Commuting A Breeze. Your quest for the ideal combination of city convenience and natural beauty ends here. Enjoy exceptional building amenities, including a wellness center with weight and cardio equipment, a yoga studio, a children's play area, a party room, a games room, and an outdoor terrace equipped with B.B.Q. Ideal For Professionals, Couples, Or Downsizers Seeking A Fresh Start Near Nature's Edge. Live Where Modern Design Meets Everyday Ease. The Narrative Condos offer a story worth living - start yours here today. Landlord is willing to lease for a minimum of 6 months. Please read brokerage remarks. (id:47351)
518 - 95 Mcmahon Drive E
Toronto, Ontario
Three Years Stunning 2 Storey Luxury Townhouse in the Upscale Bayview Village. 3 Bedrooms, Premium Finishes, Open Concept, Floor to Ceiling Windows on Both Floors, Modern Kitchen with Premium Miele Appliances and Granite Countertops, 3rd bedroom Could Be Used As Office, Guest or Media Room. Locker On Same Floor. 5-star Amenities Including Tennis Ct, Basketball Ct, Swimming Pool, Dance Studio, Formal Ballroom... Minutes Walk to Subway, Ikea, Banks, Restaurants ... Easy Access to HWY 404 and 401. A Place You Can Call Home! (id:47351)
1223 Owls Head Road
Mississauga, Ontario
Set on the only corner lot on the street and backing onto the lush fairways of Lakeview Golf Course, this exceptional three-storey residence offers over 2,400 sq ft of refined above-grade living in the prestigious Lakeview community. Designed with families in mind and finished with over $100K in upgrades, this home beautifully balances luxury and livability. Inside, sun-filled spaces and 9-foot ceilings set the tone for upscale living. The open-concept main floor invites connection - whether hosting holidays, gathering with friends, or enjoying everyday family moments. A chef-inspired kitchen with abundant workspace and storage flows into the warm family room with a custom wall detail and gas fireplace - perfect for cozy evenings. Upstairs, three generous bedrooms (plus a convertible fourth) and four bathrooms provide room for growing families. The primary suite features two walk-in closets and a private ensuite for relaxation. A dedicated laundry room adds convenience to daily routines. The third level offers flexibility for evolving family needs, with a large bedroom and spacious recreation area ideal as a playroom, teen lounge, home office, or fourth bedroom. The expansive balcony showcases unobstructed golf course views - a calming escape at home. Outdoors, the backyard feels like a private sanctuary with mature trees, a stone patio, and a raised deck for play or entertaining. Perfectly positioned in Mississauga, minutes from Long Branch GO, Port Credit Village, top-rated schools, parks, dining, and commuter routes - offering both tranquility and connectivity. 1223 Owls Head Rd is more than a home - it's a lifestyle where luxury meets family living. (id:47351)
101 Woodville Drive
Vaughan, Ontario
Welcome to 101 Woodville Drive in Paterson - a 4-bedroom, 1.5-car garage detached home on a 36 ft lot offering 3,000+ sf living space, in one of Vaughan's most desirable areas. Tucked on a quiet enclave yet minutes to everything, you're just 2 km from Maple GO Station, 10 min access to Highway 407/400/404. The continued opening of Kirby Road makes commuting even more convenient. Proudly owned by the original owners, this fully detached home offers one of the best, most functional layouts in the area - with absolutely no wasted space. Smooth ceilings run throughout, with 9-ft ceilings & hardwood floors on the main level. Elegant living & dining room, complete with chandeliers, is set for entertaining. Spacious family room w/gas fireplace flows seamlessly into gourmet kitchen featuring granite countertops, a central island, gas range, Miele dishwasher, breakfast area, bay window & upgraded operational windows for enhanced airflow. Handmade custom window treatments add warmth & style throughout. Enjoy clear, open views from the kitchen & family room with no homes directly behind - offering privacy & a rare sense of space. Step out to a maintenance-free composite deck with natural gas hookup, perfect for BBQ nights. Fully fenced, landscaped backyard is ideal for kids, pets & summer gatherings. Upstairs offers 4 large bedrooms & two full bathrooms. The partially finished look-up basement provides a versatile space for a rec area, office & additional living room, complete w/oversized windows & a rough-in for a full bathroom - ready for future customization. Comes w/newer garage door, epoxy garage flooring, direct garage access, main flr laundry & rough-in for central vacuum. Steps to top-rated schools, parks, Eagle's Nest Golf Club,Yummy Market,Longos,Fortinos,Highland Farms,Wallmart,Mackenzie Health & all amenities. Perfect for first-time buyers, downsizers, or families upgrading from a condo or townhome to a fully detached home in a prime location. Don't miss it! (id:47351)
1236 Avonlea Road
Cambridge, Ontario
An exceptional opportunity in one of Cambridge's most desirable neighbourhoods awaits at 1236 Avonlea Road. This spacious 4-bedroom, 3-bathroom home offers a bright, open layout designed for modern living. The main level features a carpet-free interior with contemporary flooring and generous windows that fill the space with natural light. The kitchen serves as the central gathering space, complete with quartz countertops, stainless steel appliances, and ample cabinetry, ideal for both everyday living and entertaining. The adjoining living area is anchored by a stylish electric fireplace, creating a warm and inviting atmosphere. Crown moulding, updated trim, and pot lighting add character throughout. Upstairs, you'll find three well-proportioned bedrooms offering comfortable family living. The finished lower level adds valuable versatility, featuring a fourth bedroom, a 2-piece bath, and a walk-out to the backyard, ideal for extended family, guests, or flexible multi-generational living. The fully fenced yard with mature trees provides privacy and outdoor potential, ready for your personal touch. Conveniently located near Highway 401, schools, parks, shopping, and everyday amenities, this property presents a strong opportunity for families, renovators, or investors looking to secure a home in a desirable neighbourhood. (id:47351)
31 Dolomite Drive
Brampton, Ontario
IMAGINE A LARGE SWIMMING POOL IN THE BACKYARD!! BIGGEST HOME With Main Floor In-Law Suite On a DOUBLE THE SIZE OF A REGULAR LOT SALE WITH SIX (6) TO EIGHT (8) PARKINGS AND OPPORTUNITY TO CREATE TWO TO THREE DWELLING UNITS IN BASEMENT PLUS BACKYARD IN HEART OF EAST Brampton, Close To Major Intersection of Castlemore Rd & The Gore Road & Minor Intersection of Literacy Dr & Academy Drive!! Total Lot Size 830.84 square meters or 8,944.23 square feet!! Fully Upgraded 6 Bed 5.5 Bath 3860 Sq Ft Above Grade Detached Including In-law suite With Full Bath on Main Floor!! Walk up Basement Entrance With Additional Basement Windows As Well As Side Entrance!! Increased Basement Height on Pie Shaped Extra Deep Biggest Lot - Lot Size (In Meters) Front 9.25 x Depth 37.92 x Depth 36.04 x Back 15.76 +19.92!! Construct A Very Large Swimming Pool Or An Impressive Backyard Garden, Or a Beautiful Patio In A Very Big Backyard!! 45' Ft Front Pie Shaped Deep Premium Biggest Lot in The Community!! Separate Basement Entrance, As Well As Side Entrance In-law Suite On Main Floor With Full Bath for Added Convenience!! Increased Basement Ceiling Height & Additional Egress Windows with Two Exits!! Brand New Never Lived in Fully Upgraded Home with Tons of Upgrades!! Best Elevation - Impressive Stone and Brick Combination6 Bed 5.5 Bath 2 Car Garage plus Four (4) to Six (6) cars on the extended driveway with No Sidewalk!! The Best Floor Plan. Each Room is Connected to a Private Bathroom!! Primary Bed Has a Standing Shower, BathTub, His & Her Closets!! Two Car Garage Parking and Six Car Parkings on The DriveWay! Close To Hwy 50 & Castlemore in Brampton East High Demand!! Biggest Lot Size in Community (In Meters) Front 9.25 x Depth 37.92 x Depth 36.04 x Back 15.76 +19.92!! Biggest Lot Size in Community (In Feet) Front: 30.354 ft x Depth 1: 124.428 ft x Depth 2: 118.252 ft x Back: 117.055 ft - Extra Deep Extra Frontage 45 Ft Front Pie Shaped Lot!! New Home Comes with Tarion Warranty!! (id:47351)
49 Moonlight Lane
Richmond Hill, Ontario
Welcome to this well-maintained 3-bedroom, 4-bathroom freehold townhome in a highly desirable Richmond Hill neighbourhood. Featuring a bright open-concept living and dining area, this home offers a functional layout ideal for everyday living. Recent upgrades include a new washer and dryer, new roof, high efficiency furnace, and upgraded attic insulation for added comfort and peace of mind. The open-concept basement includes a convenient kitchenette, providing flexible additional living space. Ideally located steps to public transit and minutes to the David Dunlap Observatory with walking trails, top-ranked schools, parks, Hillcrest Mall, grocery stores, restaurants, and other amenities, with quick access to Highways 404 and 407. A move-in-ready home offering space, upgrades, and an excellent location. (id:47351)
609 - 3050 Ellesmere Road
Toronto, Ontario
Spacious 3-bedroom, 2-bath condo-ideal for investors or owner-occupiers. Bright, functional floor plan suits families or a work-from-home setup. Condo fee covers all utilities (electricity, heating, water), central air, parking and locker. Enjoy unobstructed views of natural greenspace. Prime location: steps to University of Toronto Scarborough and Centennial College, minutes to GO trains, TTC access and Hwy 401. Nearby shopping, groceries, restaurants, parks, hospital and the Pan Am/Olympic facilities.Building amenities include 24-hour concierge, indoor pool, gym, party room, games room, guest suites, sauna, security guards and visitor parking. Don't miss this opportunity! (id:47351)
30 Maracay Way
St. Catharines, Ontario
Welcome to your exquisite dream home for lease! Prepare to be enchanted by this unparalleled 5-bedroom, 4-bathroom gem, meticulously crafted to perfection and nestled on a spacious corner lot in the highly sought-after and prestigious Breckenridge neighbourhood. As you approach the residence, prepare to be captivated by the stunning stucco exterior, a picturesque wrap-around porch, meticulously landscaped front garden and a grand entrance. As you step into the airy, high-ceilinged entryway, you'll be amazed by the spacious living room. Indulge your culinary desires in the kitchen and entertaining space, designed to delight both chefs and hosts. Saturated with high-end appliances, including a Viking gas stove and refrigerator, this space is perfect for creating memorable family dinners and entertaining guests in unparalleled style. Step outside to the welcoming and spacious fenced-in backyard, where a large covered patio awaits. Enjoy the utmost privacy, courtesy of the tall stucco fence surrounding the property, creating a serene oasis for relaxation and entertaining. Upstairs, discover five generously sized bedrooms, each offering a haven of elegance and comfort which includes a master bedroom, featuring an ensuite and a walk-in closet. Throughout the home, you'll discover an abundance of thoughtful built-in features and artful lighting fixtures, showcasing the utmost attention to detail. Descend into the finished basement, and immerse yourself in the modern and cozy media room, featuring coffered ceilings and beautiful woodwork. Indulge in your own private spa, complete with a sauna and shower, offering the ultimate retreat for relaxation and rejuvenation. Downstairs also offer bonus rooms as guest room or office space. Other features include main floor laundry, double garage and 4 car driveway. Fantastic location, walking to the park, close to great schools, shops, hospital, and highway. (id:47351)
30 Maracay Way
St. Catharines, Ontario
Welcome to your exquisite dream home! Prepare to be enchanted by this unparalleled 5-bedroom, 4-bathroom gem, meticulously crafted to perfection and nestled on a spacious corner lot in the highly sought-after and prestigious Breckenridge neighbourhood. As you approach the residence, prepare to be captivated by the stunning stucco exterior, a picturesque wrap-around porch, meticulously landscaped front garden and a grand entrance. As you step into the airy, high-ceilinged entryway, you'll be amazed by the spacious living room. Indulge your culinary desires in the kitchen and entertaining space, designed to delight both chefs and hosts. Saturated with high-end appliances, including a Viking gas stove and refrigerator, this space is perfect for creating memorable family dinners and entertaining guests in unparalleled style. Step outside to the welcoming and spacious fenced-in backyard, where a large covered patio awaits. Enjoy the utmost privacy, courtesy of the tall stucco fence surrounding the property, creating a serene oasis for relaxation and entertaining. Upstairs, discover five generously sized bedrooms, each offering a haven of elegance and comfort which includes a master bedroom, featuring an ensuite and a walk-in closet. Throughout the home, you'll discover an abundance of thoughtful built-in features and artful lighting fixtures, showcasing the utmost attention to detail. Descend into the finished basement, and immerse yourself in the modern and cozy media room, featuring coffered ceilings and beautiful woodwork. Indulge in your own private spa, complete with a sauna and shower, offering the ultimate retreat for relaxation and rejuvenation. Downstairs also offer bonus rooms as guest room or office space. Other features include main floor laundry, double garage and 4 car driveway. Fantastic location, walking to the park, close to great schools, shops, hospital, and highway. (id:47351)
268 Ross Avenue
Kitchener, Ontario
A beautifully maintained 3-bedroom bungalow located in one of Kitchener's most prestigious and family-friendly neighbourhoods. This home offers an exceptional blend of comfort, convenience, and long-term value-ideal for first-time home buyers, growing families, or investors.Enjoy a prime location close to highway access, parks, top-rated schools, and a major shopping plaza with everyday amenities just minutes away. Inside, the home features hardwood flooring throughout the main level, creating a warm and inviting atmosphere. The functional layout offers bright principal rooms and excellent use of space for day-to-day living.A major highlight is the finished basement with a separate side entrance, providing added living space and excellent potential for extended family use or future income opportunities (buyer to verify). Whether you're looking to move in and enjoy or add to your investment portfolio, this property delivers the perfect balance of peaceful surroundings and unbeatable accessibility.Don't miss this fantastic opportunity to own a quality bungalow in a sought-after Kitchener location. (id:47351)
51 Withrow Avenue
Toronto, Ontario
51 Withrow Avenue Presents An Exceptional Masterpiece In The Heart Of Prestigious North Riverdale A Rare Offering That Seamlessly Unites Architectural Charm, Elevated Comfort, And Refined Urban Living. Meticulously Renovated. This Three-Storey Showpiece Is Nestled Within The Highly Sought-After Withrow Avenue School District, Offering Both English And Early French Immersion - An Unmatched Advantage For Growing Families. From The Moment You Arrive, The Home Makes A Lasting Impression - A Timeless Brick Facade Opens Into A Designer-Calibre, Open-Concept Main Floor Crafted For Modern Family Living While Celebrating Classic Character. Rich Hardwood Floors, Elegant Built-Ins, And Upscale Finishes Create A Sophisticated Yet Welcoming Atmosphere - Perfect For Elevated Everyday Living. A Stunning Chef's Kitchen, Anchored By An Expansive Island Whether Hosting Lively Celebrations Or Enjoying Intimate Family Dinners, This Space Is Designed To Impress. The Upper Levels Offer Beautifully Proportioned, Sun-Drenched Bedrooms And Spa-Inspired Baths Including A Luxurious Primary Retreat Featuring A Walk-In Closet, A Five-Piece Ensuite, And A Private Loft-Style Deck - A Serene Escape For Morning Coffee Or Evening Unwinding. A Fully Finished Basement Adds Exceptional Flexibility For A Growing Family - Ideal As A Media Lounge, Playroom, Guest Suite, Or Executive Home Office. Perfectly Positioned Between Withrow Park And Riverdale Park, You're Surrounded By Two Of Toronto's Most Coveted Green Spaces Offering Sports Fields, Scenic Trails, Playgrounds, Community Events, And Iconic Skyline Views.This Is A Neighbourhood Where Families Put Down Roots And Stay. With Boutique Shops, Top-Rated Restaurants, Streetcar Access, And Broadview And Danforth Stations Just Steps Away, Daily Convenience Seamlessly Complements An Elevated Lifestyle. Opportunities Of This Calibre In Prime North Riverdale Are Rare - This Is More Than A Home, It's A Statement Of Lifestyle, Location, And Long-Term Value. (id:47351)
316 - 275 Village Green Square
Toronto, Ontario
Welcome Home! This Stunning 2 Bdrm, 2 Bthrm + A Den, Corner Unit W/ SE Facing Views Is Situated In A Prime Location Close To Hwy 401 & Kennedy. Built By Tridel, This Modern Condominium Includes A Bright & Spacious Open Concept Living, Dining & Den, Ensuite Washer/Dryer, Laminate Flooring Throughout, Quartz Counters, Backsplash, Built-In S/S Appliances. The Primary Bdrm Includes Floor To Ceiling Windows, B/I Closet Organizers & 4 Pc Bath. The Huge Wrap Around Terrace Is A Unique Feature To This Unit. The Additional Living Space Is Great For Hosting Or Gardening In The Summer Months. This Unit Is Equipped W/ 1 Underground Parking Space & 1Locker. Steps To Public Transit, Parks & Schools. Short Distance To Hwy 401, Centennial College& Scarborough Town Centre Just To Name A Few. Tenant Is Responsible For All Utilities. (id:47351)
1742 Ada Court
Pickering, Ontario
Welcome To Amberlea, One Of Pickering's Most Sought-After, Family-Friendly Communities. This Beautifully Maintained 5 Bedroom, 3 Washroom Home Makes A Striking First Impression With Soaring Ceilings And A Bright, Open Main Living Space. Freshly Painted And Completely Move-In Ready, It Features Beautiful Flooring Throughout The Two Main Levels, Creating A Warm And Cohesive Feel. The Layout Offers Four Spacious Bedrooms Above Grade Plus A Finished Walk-Out Basement With An Additional Bedroom, Ideal For Extended Family, Guests, Or A Home Office. A Rare Highlight Is The Combination Of A Walk-Out Basement And A Full Main-Floor Deck With Stairs Leading To A Large, Private Backyard, Offering Seamless Indoor-Outdoor Living On Both Levels. Thoughtfully Updated Over The Years, Including Improved Attic Insulation, Exterior & Interior Paint, Chimney Rebuild, Hot Water Tank Replacement, And A Brand-New Heat Pump System, This Home Provides Both Comfort And Peace Of Mind. If You've Been Waiting For The Right Home In The Right Neighbourhood, This Is It. Book Your Private Showing And Experience It For Yourself. (id:47351)
1902 - 480 Front Street W
Toronto, Ontario
This luxury 2 Bedroom + Den, 2 Bathroom condo offers 994 sq. ft. of bright, open-concept living with 9-foot ceilings and floor-to-ceiling windows that showcase impressive 19th-floor views and flood the space with natural light. Enjoy sweeping west-facing skyline and sunset views from the spacious private balcony - perfect for relaxing or entertaining. The modern kitchen features energy-efficient 5-star stainless steel appliances, an integrated dishwasher, and sleek soft-close cabinetry, while the well-designed layout includes in-suite laundry and a contemporary glass-enclosed shower. One parking space is included. Residents have access to premium building amenities such as a fitness centre, concierge, party and lounge areas, and visitor parking. Ideally located steps to transit, shopping, dining, parks, and everyday conveniences, with quick access to major highways for easy commuting. (id:47351)
1213-29 Queens Quay E
Toronto, Ontario
One of the most sought-after locations at the ultra luxurious Pier 27 right on Lake Ontario. This luxury 2-bedroom unit offers total 1000 sq. ft. of space includes hardwood floors throughout and 10 ft ceilings throughout. Super premium appliance featuring Miele gas range, Subzero fridge, Miele dishwasher, microwave, oven and Miele ensuite washer/dry laundry. This exclusive unit also offers a massive private balcony spaces that includes gas and water line. Over 500sf of balcony space, perfect for hosting guests. (id:47351)
428 Hendrie Avenue
Burlington, Ontario
Welcome to this meticulously maintained two-storey home in the highly coveted and peaceful Aldershot South community. Offering over 3,200 sq ft of beautifully finished living space, this stunning 3+1 bedroom, 2.5 bathroom home perfectly blends elegance, comfort, and everyday functionality. Set on a beautifully landscaped lot designed for exceptional privacy, this home offers true tranquility in the city. Start your mornings on the charming covered front porch, where friendly neighbours and a strong sense of community make this neighbourhood so special. The bright, chef’s kitchen is designed to impress with quartz countertops, breakfast bar, high-end appliances, and a separate beverage fridge. The spectacular family room offers cathedral ceilings, two skylights, and a dramatic wall of windows. Upstairs, retreat to the spacious primary suite alongside two generously sized bedrooms. The spa-inspired 5-piece bathroom features a glass-enclosed shower, double quartz vanity, and a luxurious BainUltra freestanding soaker tub with massaging jets and chromatherapy lighting. The finished basement provides incredible versatility with a large rec room plus an oversized bedroom and an adjacent 3-piece bathroom, perfect for guests, teens, or multi-generational living. Other features include: hardwood floors, classic wainscoting, and elegant crown moulding throughout. The separate dining room showcases a striking coffered ceiling, ideal for hosting memorable gatherings. Step outside to your private backyard oasis featuring a tranquil pond, lush gardens, and a two-tier composite deck. The impressive 36’ x 18’ in-ground gunite saltwater pool with non-slip Rubaroc surround is ready for unforgettable summer entertaining. An in-ground sprinkler system keeps the grounds pristine with ease. Additional highlights include a double garage and private driveway with parking for 6 vehicles. Enjoy this unbeatable location just steps to the RBG, lakefront trails, LaSalle Park & Spencer Smith Park (id:47351)
312 - 858 Dupont Street
Toronto, Ontario
Welcome to The Dupont, a newly built Tridel community located in the vibrant Dupont cultural corridor, offering modern design, quality finishes, and an elevated urban lifestyle. The featured unit is a thoughtfully laid out 1 with 1 full bathroom at 532 SF, ideal for professionals or couples needing flexible work-from-home space. Parking is included for convenience. Residents enjoy being surrounded by cafés, restaurants, shops, and everyday essentials, with easy access to nearby subway and transit options for seamless commuting. The building features over 16,000 square feet of premium indoor and outdoor amenities, including an outdoor swimming pool, BBQ areas, fireside lounges, a fully equipped fitness centre, yoga studio, sauna and steam rooms, plus stylish social spaces such as a party room, games room, and children's play area - delivering comfort, convenience, and lifestyle all in one address. (id:47351)
1686 Major Oaks Road
Pickering, Ontario
Welcome to this massive 4 bedroom 4 bathroom home (+ 3 bedrooms in basement) with over 3500 Sq ft of total finished living space and lots of potential. Bright Home with Large windows in Every Room + massive bedrooms throughout the home. 2 Car Garage w/ High Ceilings and room to park 3 more on the driveway. Basement with full kitchen can be a self contained rental unit with 3 bedrooms and a large living space (no separate walk out, but side entrance can be easily made). Sold by Original owners who took great care of this home with some updates. New Roof & vents 2021 with warranty. Newly Painted. Most Toilets are Brand new,. Updated Flooring on Main floor. Professionally clean carpets. Well Maintained lawn/garden. Located in the Brock Ridge Community. Home Is Within Walking Distance to many parks and Excellent Schools, Including top rated Ronald Marion French Public School, Valley Farm Public School, Saint Wilfrid Catholic School, Angus Valley Montessori, Pine Ridge Secondary School, Brock Islamic Elementary school. Centennial Baseball Diamond/ park, quick walk to Brock Ridge Park with Multiple soccer fields and large baseball field. Short ride to Seaton Hiking Trail. Places of Worship right around the corner. Bus Stop located 8 houses down, easy access to Pickering GO Station/ 407/ 401. Nearby Plaza has many cultural food options, Walmart super centre with Rona/ Canadian Tire/ and more. (id:47351)
Bsmt - 56 Chelliah Court
Toronto, Ontario
Be the first to live in this beautifully finished, brand new one-bedroom basement apartment with a private separate entrance and separate laundry for your convenience. This modern unit has never been lived in and features a stunning new kitchen and bathroom with sleek finishes and brand new appliances. The kitchen showcases a stylish black and white marble back splash, giving the space a clean, contemporary feel. Large windows bring in plenty of natural light, creating a bright and welcoming atmosphere. Enjoy added privacy in this thoughtfully designed space, perfect for a single professional or couple. Located in a highly convenient area close to University of Toronto Scarborough and Centennial College, as well as nearby primary schools. Walmart, Morningside Cineplex, Pan Am Sports Centre, and Rouge Valley Community Centre all nearby, with easy access to TTC transit along Sheppard or Ellesmere for a quick commute anywhere in the city. Modern, private, bright, and move-in ready. Don't miss this opportunity! Vacant unit, LB for easy showing. (id:47351)
320 Hounslow Avenue
Toronto, Ontario
Welcome to 320 Hounslow Avenue, a distinguished luxury residence in the heart of Willowdale West, owner-occupied since completion! This elegant home makes an immediate impression with its eye-catching design, spacious floor plan, and meticulous craftsmanship with refined finishes, found throughout. In the thoughtfully designed interior, discover the bright living and dining areas, beautiful eat-in kitchen (complete with B/I appliances, a generous center island, quartz countertops & backsplash), and sizeable family room that walks out to the deck. Upstairs, an alluring skylight sets the scene for the upper level: that features four bedrooms, including the private primary suite with a large walk-in closet, fireplace, built-in speakers, & a glowing 6-piece ensuite (with heated floors & freestanding soaker tub). The finished walk-out/walk-up basement is an entertainer's haven; brightly lit with natural light flowing in through large above-grade windows, boasting a marvelous recreation room with heated porcelain floors, wet bar & gas fireplace, and an additional bedroom & bath. Discover what it means to live in both peace and opulence, with even more features found throughout: hardwood floors, built-in large slab gas fireplaces, LED pot lights & strip lights, cozy cove lighting, interlocking driveway, central vacuum, second-floor laundry, and more. Ideally situated a walking distance to local parks, schools, community center, TTC/transit, shops, coffee, and a minutes' drive to Yonge St. This home is truly a sanctuary in a highly-desired neighborhood. Welcome home! (id:47351)
3809 - 75 Queens Wharf Road
Toronto, Ontario
Welcome To Quartz Condos at 75 Queens Wharf - from the moment you walk in you are met with floor to ceiling windows filling the space with natural light from your unobstructed West facing view. With no wasted space, this functional layout allows for a comfortable sleeping area, workstation and kitchen. When it comes to outdoor space, 3809 features a balcony spanning the width of the suite. Walking distance to everything you need; Loblaws, LCBO, Cafes, Restaurants and Nightlife. (id:47351)
904 - 215 Queen Street E
Brampton, Ontario
Bright, sun-filled 2-bedroom 1 Bath corner suite with a smart open-concept layout and two private balconies offering great natural light and fresh air from multiple exposures. Enjoy a modern kitchen with stainless steel appliances and plenty of prep space, a comfortable living/dining area for relaxing or entertaining, and ensuite laundry for everyday convenience.Residents have access to excellent amenities including a gym and yoga room, plus the added benefit of retail storefronts and a convenience store right on the main level. Transit at your door with a bus stop steps away, and a commuter-friendly location close to Hwy 410 and downtown Brampton GO Station-ideal for tenants looking for lifestyle and easy access. First / Last Deposit Required, Rental Application, Credit Check, Employment Letter, Pay Stubs. Tenant responsible for all utilities and must obtain contents insurance....$$$Parking available for Extra fee$$$ (id:47351)
501 Furnished - 1376 Bank Street
Ottawa, Ontario
Rarely available opportunity to rent a group of 4 corner, top floor, executive-quality, generous sized, furnished offices in beautifully-appointed space. Offices are located in a private corner of a large, top-floor office home to only one other business (the landlord, which is a property management and real estate brokerage with small and friendly staff). Office space is fully secure via FOB entry (both the general office and also each of the 4 individual offices for rent). Full-time receptionist to greet your clients / accept mail, and access to amenities such as top-floor Seminar Room (seats 30 comfortably), Board Room (seats 10 comfortably), more intimate Signing Room (seats 6 comfortably) as well as staff kitchenette. If you are looking for reception-serviced office space with access to amenities, but prefer upscale professional finishes, secure offices you can make your own, better amenities shared between fewer tenants, and more convincingly dedicated reception services, then the 5th floor of 1376 Bank is an excellent opportunity for your business. Rent listed is for 4/4 available offices. 2x offices available as well. Excellent location close to 417, Riverside Drive,Bank Street, and Billings Bridge shopping plaza. Building is home to professional tenants such as law offices, mental wellness practitioners, not-for-profit, technology, etc. One underground parking available for $165/mo + HST; 3x visitors spaces in surface lot w 60-min time limit. (id:47351)
405 - 200 Lett Street
Ottawa, Ontario
Bright and spacious furnished 2-bedroom, 2-bathroom corner executive condo in sought-after LeBreton Flats, offering over 1,300 sq ft of open-concept living with unobstructed panoramic views of the Ottawa River, Gatineau Hills and Parliament Hill. Floor-to-ceiling windows flood the home with natural light, creating an airy and inviting space ideal for both relaxing and entertaining. Thoughtfully designed with custom storage throughout, the layout features a built-in office nook, perfect for work-from-home days. The versatile second bedroom includes a Murphy bed with custom shelving. The spacious primary retreat is complete with a custom closet and spa-inspired ensuite with double sinks and a walk-in shower. A private covered balcony showcases breathtaking city views and provides the perfect vantage point to take in Ottawa's fireworks festivals from the comfort of home. Additional highlights include in-suite laundry and one underground parking space. This secure building offers premium amenities including a gym, sauna, party room, and a spectacular rooftop terrace with panoramic views. Perfect for professionals and outdoor enthusiasts alike, just steps to NCC pathways, parks, and riverfront trails, and within walking distance to downtown, Sparks Street, the LRT, and vibrant neighbourhoods including Little Italy and ByWard Market. Exceptional urban living surrounded by nature. (id:47351)
25 Southpointe Avenue
Ottawa, Ontario
PREPARE TO FALL IN LOVE with this meticulously maintained 3-bedroom, 3-bathroom townhome in the heart of Barrhaven. Enjoy added privacy with no front neighbours and a prime location in a highly desirable, family-friendly community close to shopping, transit, schools, and everyday amenities.The main level features beautiful hardwood flooring and a spacious kitchen with ample cabinetry, complete with an eat-in breakfast bar, extra pantry, and brand-new stove, seamlessly connected to the bright living area and convenient powder room. The living room is highlighted by a cozy gas fireplace and patio doors that open to the backyard. Upstairs, you'll find a generous primary suite with a walk-in closet and private ensuite featuring a soaker tub and separate shower, along with two additional well-sized bedrooms and a full bathroom. The second floor is completely carpet-free, offering both style and easy maintenance. Set on a deep 20 X 103 ft lot, this home also includes a finished basement recreation space ideal for a home office, gym, or entertaining family and friends. Major updates include Roof (2015), Furnace & A/C (2022), Stove (2026), and Carpet (2026). (id:47351)
1-3 - 673 Richmond Street
London East, Ontario
London's premier art studio is in its 31st year of operation. The retail area houses over 3,600 square feet of art supplies, frames, framed pictures and a custom-framing workshop. The store caters to both beginners and professionals. Bijan's employees all have extensive art backgrounds and are extremely knowledgeable about the store's products. Excellent sales and profits. Owner is planning to retire and will provide extensive training to a new owner. Information package available to interested parties (id:47351)
2904 - 36 Park Lawn Road
Toronto, Ontario
Welcome to Unit 2904 at 36 Park Lawn in the highly desirable neighbourhood of Humber Bay Shores. Overlooking Mimico Creek, this southwest facing 1 bedroom and 1 bathroom condo with 9 foot ceilings offers mid-day sunshine and sunset/Lake Ontario views from it's spacious and private balcony. This unit features a well sized bedroom which could comfortably fit a king-sized bed. The kitchen has stainless steel appliances and light colored quartz counter tops. Parking and storage locker are both located on the same level within close proximity to one another. The building features a fitness centre, games room with pool table, party room, guest suites and BBQ terrace. 36 Park Lawn is located in the highly desirable South Etobicoke and is walking distance to Lake Ontario, coffee shops, restaurants, and the nearby Metro grocery store and LCBO. Good TTC access and Gardiner Expressway access to downtown Toronto or airport. (id:47351)
307 - 15 Viking Lane
Toronto, Ontario
Welcome to the much-sought-after Parc Nuvo by Tridel. This modern urban sanctuary offers the perfect blend of convenience and style. Ideally situated just metres from Kipling TTC and GO stations, with easy access to the QEW/Gardiner and Hwy 427, commuting is a breeze. Step outside to find trendy eateries, cafes, and bars right in your neighbourhood. Inside this spacious and practical unit, you'll love the quartz kitchen countertops, stainless steel appliances, and a functional island with breakfast bar seating. Located in a family and pet-friendly community, it's the perfect place to grow, surrounded by parks and with easy downtown access, the luxury amenities including concierge. (id:47351)
58 - 2720 North Park Drive
Brampton, Ontario
Exceptional Opportunity to Acquire Dori Dabka, a Luxury Indian Clothing Boutique Located at 2720 North Park Drive, Brampton. Established Brand With Strong Community Presence Specializing in High-end Bridal, Wedding Couture, and Traditional Indian Fashion. Prime High-traffic Plaza Location With Ample Parking and Excellent Visibility. Business is Being Offered as a Turnkey Operation With Premium Leasehold Improvements, Elegant Showroom Build-out, Established Supplier Relationship, and Curated Luxury Inventory. Strong Upside Potential for Growth Through Expansion of E-commerce and Online Marketing, Social Media & Influencer Partnerships, Event Collaborations, Increased Wedding Season Marketing. Ideal for Investors Seeking a Niche Ethnic Fashion Business With Repeat Clientele and Strong Margins in Bridal/formal Wear. Current Lease in Place. Inventory Shall Be Purchased Separately and is Not Included in the Asking Price. (id:47351)
00 Chevrier Street
North Stormont, Ontario
Exceptional 3.75-acre commercial development opportunity zoned General Commercial, permitting a wide range of uses including hotel, shopping centre, vehicle dealership, long-term care facility, restaurant, car wash, and more (see attached zoning list for full details). Ideally located at a high-exposure, high-traffic intersection of Highway 43, Tolmies Corners Road, and Chevrier Street, offering outstanding visibility and access. The property backs onto a growing residential subdivision of approximately 100 lots, with over half already built and occupied, providing strong built-in demand. Prime regional access just minutes to Highway 138, 15 minutes to Highway 417, and 15 minutes to Cornwall. A rare and versatile site in a rapidly developing area. (id:47351)
6187 Arden Road
Frontenac, Ontario
Welcome to your completely reimagined lakeview retreat - renovated top to bottom in 2024. Every major component has been replaced, delivering the feel of new construction without the wait. Set high above Big Clear Lake, Arden, On, this 3-bedroom, 3-bath home - including a private ensuite - offers approximately 2,500 sq ft of beautifully updated 4-season living space. The bright, open layout showcases a modern kitchen with all new appliances and quality finishes, flowing seamlessly to a massive 50-foot wrap-around deck through two patio doors. Enjoy panoramic lake views from your elevated, private 1-acre wooded setting - where mornings begin with treetops and open sky and evenings end in the hot tub overlooking the water. You gain the scenery and access without the upkeep, exposure or waterfront taxes often associated with shoreline properties. Renos include; - new heat pump and forced-air furnace - new 200-amp panel with GenerLink hookup - included generator - detached 24 x 20 garage with workbench - private 1-acre lot. Public lake access, two boat launches, a beach, convenience store and gas bar are minutes away, along with the village of Arden and the K and P Trail. A rare blend of elevation, privacy and modern comfort - a true retreat with a view. More Pics available.. See full list of updates (id:47351)
