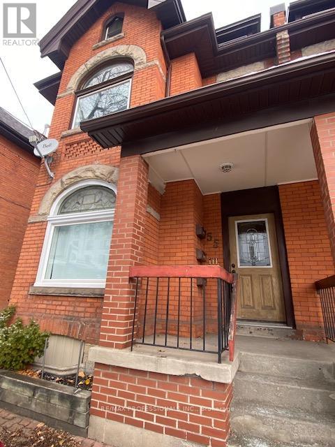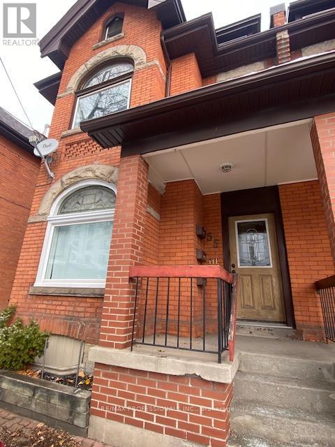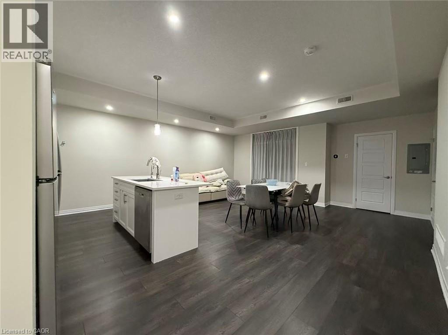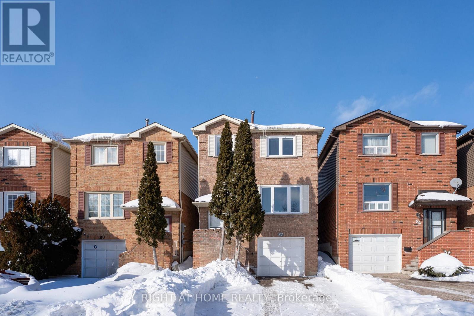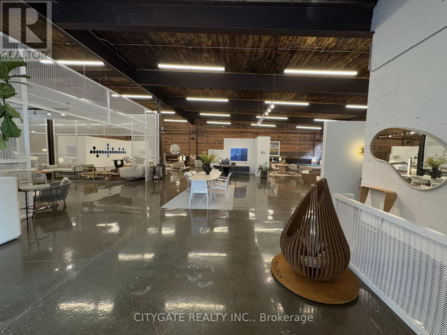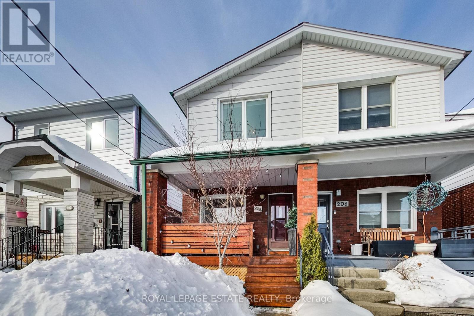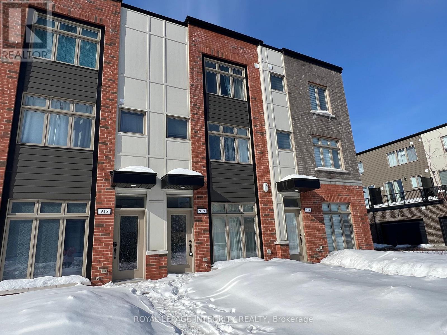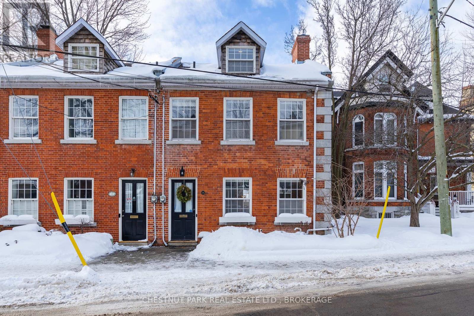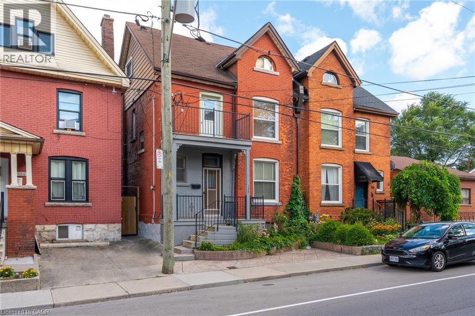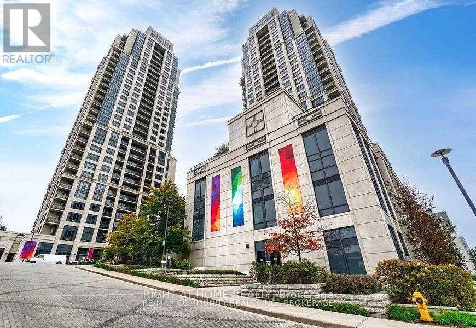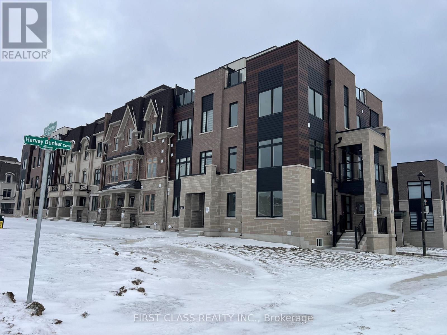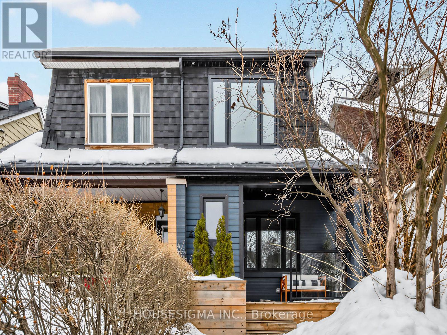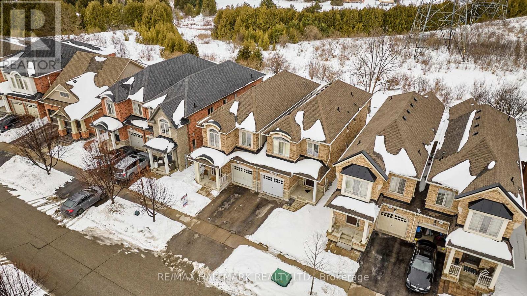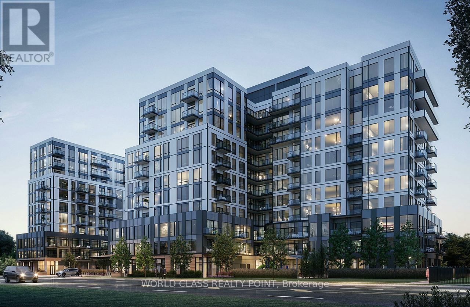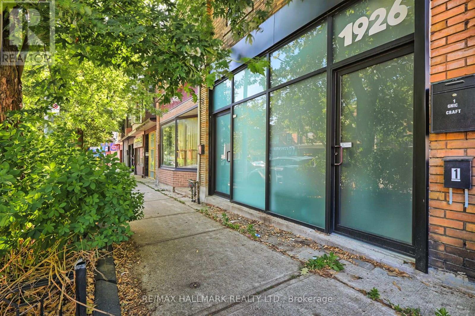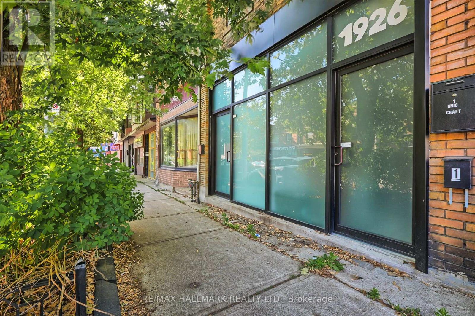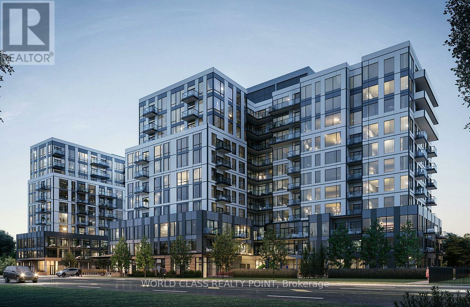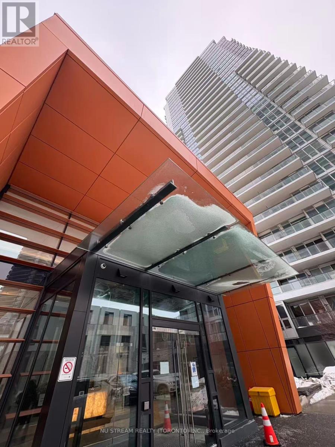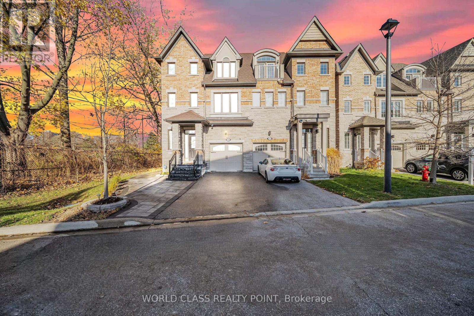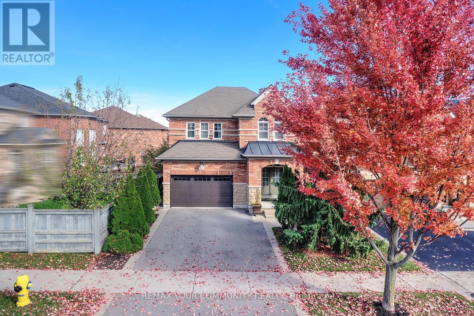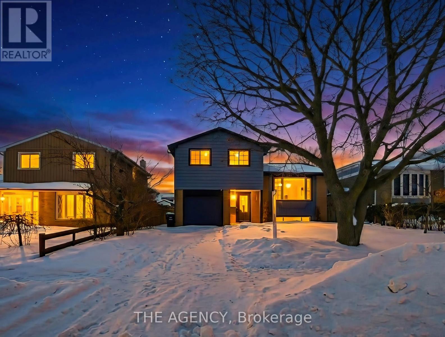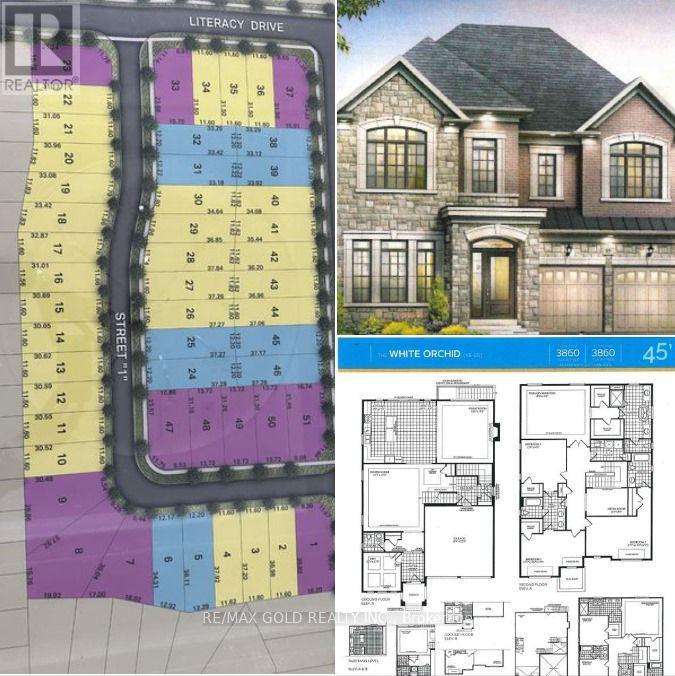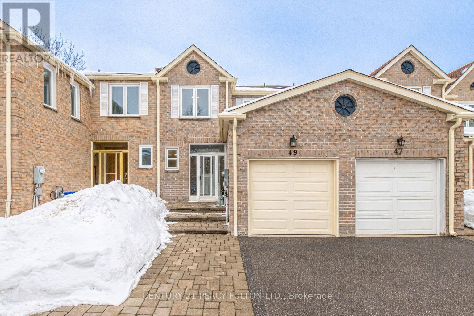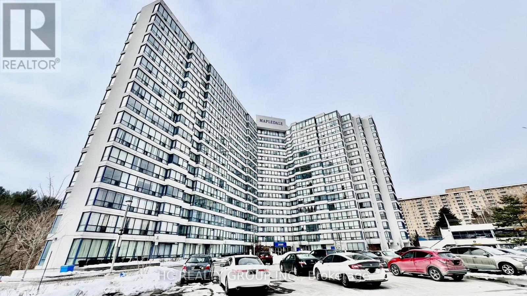Unit 1 - Bedroom #2 - 55 Young Street
Hamilton, Ontario
Newly Renovated Private Bedroom @ 55 Young St, Corktown! Located in one of Hamilton's most walkable and transit-friendly neighbourhoods, this beautifully refreshed space offers premium student living without the premium price.This listing is for a furnished private bedroom in a clean, well-maintained 2-Bedroom unit ideal for quiet, respectful students or young professionals.Newly Renovated (2025): Freshly painted walls throughout, updated kitchen with modern finishes, and a clean, bright design in every room.Shared Spaces: A spotless kitchen and bathroom shared with only one other student. Professional cleaning is done regularly on all common areas, keeping everything fresh and stress-free.Included: water, internet & laundry. Exterior security cameras add an additional layer of peace of mind. Prime Location: Steps from Hamilton GO Centre (perfect for weekend travel or campus commutes), 6-minute walk to St. Joe's Hospital, ideal for nursing or medical students, surrounded by restaurants, cozy cafés, Hasty Market, and entertainment, 10-minute walk to Downtown Hamilton's libraries, student services, and cultural hotspots. A bright, newly updated bedroom in a prime neighbourhood ready for you to move in and feel at home. (id:47351)
Unit 1 - Bedroom #1 - 55 Young Street
Hamilton, Ontario
Newly Renovated Private Bedroom @ 55 Young St, Corktown! Located in one of Hamilton's most walkable and transit-friendly neighbourhoods, this beautifully refreshed space offers premium student living without the premium price.This listing is for a furnished private bedroom in a clean, well-maintained 2-Bedroom unit ideal for quiet, respectful students or young professionals.Newly Renovated (2025): Freshly painted walls throughout, updated kitchen with modern finishes, and a clean, bright design in every room. Shared Spaces: A spotless kitchen and bathroom shared with only one other student. Professional cleaning is done regularly on all common areas, keeping everything fresh and stress-free.Included: water, internet & laundry. Exterior security cameras add an additional layer of peace of mind. Prime Location: Steps from Hamilton GO Centre (perfect for weekend travel or campus commutes), 6-minute walk to St. Joe's Hospital, ideal for nursing or medical students, surrounded by restaurants, cozy cafes, Hasty Market, and entertainment, 10-minute walk to Downtown Hamilton's libraries, student services, and cultural hotspots. A bright, newly updated bedroom in a prime neighbourhood ready for you to move in and feel at home. (id:47351)
142 Foamflower Place Unit# B22
Waterloo, Ontario
An unbeatable location - luxury and convenience townhouse with modern finishes. 1) Property Details: 2 bedrooms, 2.5 bathrooms, 1,300 sq ft across two levels, 1 parking space included, Stainless steel appliances. 2) Features & Finishes Main Level: Open-concept great room with private balcony access. Modern white kitchen with stainless steel appliances. Elegant quartz countertops with a matching backsplash. Large kitchen island for dining and entertaining, Premium laminate flooring throughout 3) Upper Level: Spacious master bedroom with a walk-in closet. Master bedroom access to private upper balcony, 4-piece ensuite bathroom. 4-piece bathroom, Convenient upper-level laundry closet with stackable washer/dryer. Linen closet for additional storage. Upgraded carpet on the staircase and the bedroom hallway 4)Prime Schools: Walking distance to Vista Hills Public School Close to Laurel Heights Secondary School, Near University of Waterloo, and Wilfrid Laurier University. 5) Amenities (5 minutes away): Costco, Canadian Tire, Shoppers Drug Mart, The Boardwalk shopping center, Medical Center, Landmark Cinema Rental Requirements 6)Tenant Qualifications: Good credit score required Stable income verification, and references required. 7)Moving date: Immediately. This is a sub-lease till the end of September, for a total of 7 months. It is possible to continue the lease after 7 months. The furniture can stay till the end of September. 8)Tenant Responsibilities: All utilities and water heater rental (id:47351)
82 Swinton Crescent
Vaughan, Ontario
Fully renovated from top to bottom, this sun-filled detached home offers the perfect blend of modern comfort and income potential in one of Vaughan's most desirable family neighborhoods. Featuring 3+1 bedrooms, carpet-free hardwood flooring, smooth ceilings, and pot lights across the entire home. The open-concept kitchen showcases granite countertops, upgraded cabinetry, and stainless steel appliances ideal for everyday living and entertaining. The finished basement includes a separate entrance, bedroom, and full bathroom, with the potential to easily convert into a bachelor suite for additional rental income. Step outside to a large, fully fenced backyard with plenty of space to relax or entertain, plus an extended driveway that accommodates multiple vehicles. Located on a quiet, child-safe crescent just steps to schools, parks, shopping, and transit. A fantastic opportunity for families and investors. (id:47351)
20 Wagstaff Drive
Toronto, Ontario
Unique opportunity to sub-lease a character brick-and-beam building at 20 Wagstaff Drive in Leslieville, built in 1921. Located just north of Gerrard Street East with access from Greenwood Avenue, the space is steps from the Greenwood TTC Subway Station and part of a trendy commercial node alongside Left Field Brewery, Pilot Coffee Roasters, Quince Flowers and Soul Chocolates. This luxury industrial showroom space features high ceilings, exposed brick and timber beams, new windows, and epoxy floors, creating a bright and stylish environment. Additional highlights include abundant on-site parking, interior truck level shipping and a dedicated outdoor sitting area. Ideal for creative offices, retail, showrooms, studios, or lifestyle businesses. This sub-lease is available until June 30, 2027, with the option for additional term. An additional 2,585 sq.ft. of adjacent space with new windows, epoxy flooring, and exposed beams is also available, offering flexibility. (id:47351)
204 Queensdale Avenue
Toronto, Ontario
Charming and Bright 2 Bedroom, 2 Bathroom Semi-Detached Home With Large Principal Rooms in Move-In Ready Condition. Well Maintained Hardwood Floors In Living/Dining and Bedrooms. Updated Kitchen With Stainless Steel Appliances, Quartz Counter (2026), Vinyl Plank Flooring (2021) and Walk Out to Large Deck and Garden. Tall Basement With 2 Spacious Rooms, New Broadloom (2026), and New Bathroom (2026). Large Windows Throughout, Move-In Ready Condition, 1 Parking Spot. This Home Shows Beautifully and is in easy walking distance to Coxwell Subway, Danforth Shops and Restaurants, Excellent Schools, and Michael Garon Hospital. Easy Access To Highway. (id:47351)
913 Moses Tennisco Street
Ottawa, Ontario
Modern 3-bedroom, 3-bathroom home (built in 2022) in the highly desirable Wateridge Village, just minutes to downtown Ottawa and steps from the Ottawa River.This bright and functional layout includes one bedroom on the ground floor, ideal for a home office or guest room, plus ample storage and an oversized garage. The open-concept kitchen features stainless steel appliances, abundant cabinetry, and a large central island, with access to a private balcony, perfect for outdoor enjoyment. Upstairs offers two generous bedrooms, including a primary suite with ensuite, a full bath, and convenient in-unit laundry.Walk to parks, trails, schools, transit, cafés, grocery stores, and Montfort Hospital. Close to Colonel By Secondary School and top private schools such as Ashbury College and Elmwood School. A rare opportunity to live in one of Ottawa's newest and most vibrant communities. Available February 22, 2026. (id:47351)
116 William Street
Kingston, Ontario
Step into the charm of downtown Kingston living with this beautifully restored historic brick end-unit townhouse, where timeless character meets modern comfort. Completely renovated and truly move-in ready, this stunning home offers 1,763 sq. ft. across three finished levels, filled with natural light, warmth, and thoughtful upgrades throughout. Inside, you'll love the rich character of exposed brick interiors, paired perfectly with stylish contemporary finishes. The cozy living room features a gas fireplace (installed in 2024) and elegant French doors, creating the perfect space to relax or entertain. The heart of the home is the bright, fully renovated kitchen (2024) with new appliances, flowing seamlessly into the dining area with patio doors leading to a private backyard patio - ideal for summer dinners and morning coffee.The second floor offers two bedrooms and a full bathroom. The second bedroom features a rare bonus: an attached office/studio surrounded by windows, perfect for working from home, creating, or studying. The third floor is a showstopper, featuring a large primary bedroom suite complete with a walk-in closet, full ensuite bathroom, and patio doors opening to your own balcony retreat.With three bedrooms, two full bathrooms, and a newly added main floor powder room (2026), this home delivers both space and functionality. Additional updates include a tankless water heater (2023), a new washer and dryer (2025), and a backyard shed (2021) for extra storage.Outside, enjoy beautifully updated curb appeal with front and side landscaping completed in 2024, plus the convenience of backyard parking with interlocking brick.All of this is located just steps to downtown Kingston, with easy walking access to shopping, restaurants, the waterfront, Marina, Queen's University, schools and hospitals. A rare opportunity to own a one-of-a-kind historic home in one of Kingston's most sought-after locations. This is downtown living at its finest. (id:47351)
128 Hess Street N
Hamilton, Ontario
LOCATION, LOCATION, LOCATION! Welcome to 128 Hess Street North! This hidden gem has been in the same family for around 75 years. Lovingly maintained and retaining many original features, be ready to fall in love with this one. Entrance foyer, with original tiles, leads to the spacious living room, followed by an equally large dining room, both with engineered parquet square flooring and original picture rail detail. Kitchen with access to both the rear deck and entrance foyer, is large enough to eat in, rustic kitchen with ample working space, tiled floor. All rooms on main level boast 10ft ceilings. Upstairs you will find three large bedrooms, one fourth bedroom/office with balcony to the front, and a newly renovated four piece bathroom. Stairs from the main hallway lead up to the attic. The attic boasts two large separate rooms, and is awaiting your vision, huge potential for extra living space (subject to approvals), great ceiling height in both rooms. The large basement is partially finished, has a two piece bathroom and cold room. Would make a perfect playroom or rec room, subject to approvals. Outside you will find the ample garden with deck, easy to upkeep, perfect for summer nights. A short walk to Dundurn Castle, Jackson Square, the Farmers’ Market, all downtown shopping, new TD Coliseum, and the popular James Street North, Locke Street and Hess Village, entertainment area's. A stroll to Bayfront Park and Pier 4, offering beautiful views of the surrounding harbour area. Public transit, GO station and highway access at your doorstep make 128 Hess Street North a commuters dream! (id:47351)
2109 - 6 Eva Road
Toronto, Ontario
Luxury Landmark Community Tridel West Village Condo, Close to TTC with 1 Bus To Kipling &Islington Subway. Amenities Includes movie Theatre, Indoor Swimming Pool, State Of The Art Gym Facilities, Whirlpool Sauna, Party Room, Guest Suites, 24/7 Concierge. Bright/Functional Layout with Floor-To-Ceiling Windows. Minutes to Hwy 427,401,QEW, and Airport. Unit has 1 parking. (id:47351)
140 Harvey Bunker Crescent
Markham, Ontario
Luxury Townhome in Union Village! Over 2,200 sqft Above Grade Living Area, 3 Bedrooms, 3 Baths, 9' Ceilings. S/S Kitchen Appliances And Quartz Counters In Morden Kitchen. Two Balconies In Second Floor. An Expansive Rooftop Terrace With Unobstructed Views, Offering A Serene Space To Unwind And Enjoy Everyday Living. Parking For Up To Four Cars With A Garage And Extended Driveway. Top School Zone, Close To Shops, Transit And Highways. (id:47351)
41 Kent Road
Toronto, Ontario
A rare legal duplex opportunity, this fully renovated semi-detached home delivers stylish, move-in-ready living on a quiet, prestigious street in one of Toronto's most desirable family neighbourhoods. An enclosed front foyer leads into a sun-filled main floor featuring engineered hardwood flooring, pot lights, and built-in ceiling speakers. The inviting living area is highlighted by a sleek electric fireplace and large picture window. The stunning gourmet kitchen serves as the heart of the home, offering a waterfall quartz island, matching quartz countertops and backsplash, and a layout that overlooks the backyard-perfect for entertaining and everyday living. Upstairs offers three generously sized bedrooms. The primary retreat is elevated with its own electric fireplace and a fully remodelled ensuite completed in 2024, featuring a modern stand shower. A second full bathroom completes the upper level with style and convenience. The fully finished basement with a separate entrance adds exceptional versatility, offering a spacious open-concept family room, second kitchen, large bedroom with ample closet space, and a full three-piece bathroom-ideal for extended family, guests, or potential rental income. Outdoors, the home continues to impress. The backyard is designed for both relaxation and entertaining, featuring a large deck, low-maintenance turf grass, and a new fully powered modern studio with expansive glass doors that open seamlessly to the yard. Whether used as a private home office, creative studio, gym, or quiet retreat, it offers a flexible space rarely found in the city. Additional upgrades include new roof, waterproofing, eavestroughs, and downspouts. Located steps to top-rated schools, parks, transit, and local amenities, this turnkey home offers the perfect blend of comfort, flexibility, and urban convenience. (id:47351)
71 Beverton Crescent
Ajax, Ontario
This fabulous home backs onto greenspace and is linked at the garage only providing all the privacy and benefits of living in a detached home. This stunning home boasts 1882 sq feet above grade and 830 sq feet of basement. Nicely upgraded & tucked away on a quiet crescent between the 401 & 407 & just a few minutes drive to major conveniences like Costco, Walmart, Metro, Cineplex, Tons of restaurants, Pickering Casino, Lots of walking trails, Greenwood conservation, Deer Creek Golf Course. This house showcases an open concept layout great for large families & entertaining ...The unique layout for this model has the kitchen open to the dining area and living room. The main floor has tons of light with large windows & patio doors, 9 foot ceilings, crown moulding, Pot lights, Hardwood floors on main and upper, gas fireplace, direct access to garage, walk out to backyard with no neighbours behind. The expansive eat in kitchen offers a breakfast bar island, granite counters, gas stove, stainless appliances, under mount sink. Oak staircase welcomes you to the second floor with stunning hardwood and a great layout. Primary bedroom at the back of the house overlooking the backyard/ greenbelt for added privacy, with your own bath and walk in closet, set well away from the rest of the bedrooms on the second floor, other bedrooms are great sizes with large closets, All rooms have wooden blinds as well The basement is partially finished with a rec room at the rear with pot lights and large windows. The rest of the basement provides a great canvas to finish as you like. Front and rear yards have been landscaped with stone and interlock, Also rough in for bathroom in basement near gym set up. (id:47351)
507 - 7437 Kingston Road S
Toronto, Ontario
Start Your New Chapter At The Narrative Condos! Experience Modern Living In This Brand New, FULLY FURNISHED CONDO (JUST MOVE IN) Never-Lived-In 1-Bedroom, 1-Bathroom Condo Blending Luxury, Comfort, And Convenience. Located On The 5th Floor, This Bright Suite Features Soaring 10-Foot Ceilings, Large Windows, And Premium Contemporary Finishes. The Open-Concept Layout Connects The Kitchen, Living, And Dining Areas Seamlessly-Perfect For Relaxing Or Entertaining. Surrounded By Greenery And Urban Amenities, You're Just Minutes From Rouge Urban National Park, Rouge Beach, Highway 401, , making travel across the GTA smooth and effortless And TTC Transit. Only 8 Minutes To U Of T Scarborough Campus And 5 Minutes To The GO Station, 5-minute drive to Rouge Beach, Making Commuting A Breeze. Your quest for the ideal combination of city convenience and natural beauty ends here. Enjoy exceptional building amenities, including a wellness center with weight and cardio equipment, a yoga studio, a children's play area, a party room, a games room, and an outdoor terrace equipped with B.B.Q. Ideal For Professionals, Couples, Or Downsizers Seeking A Fresh Start Near Nature's Edge. Live Where Modern Design Meets Everyday Ease. The Narrative Condos offer a story worth living - start yours here today. Landlord is willing to lease for a minimum of 6 months. Please read brokerage remarks. (id:47351)
1926 Gerrard Street E
Toronto, Ontario
Versatile Upper Beach Storefront Live/Work Opportunity! Welcome to this beautifully renovated urban live/work space in the heart of the Upper Beach. Featuring over $200,000 in upgrades, this property blends functionality with contemporary design. The open-concept main floor boasts soaring ceilings, recessed lighting, and a convenient ensuite washroom. Perfect for a commercial or creative workspace. Upstairs, enjoy a sleek, ultra-modern kitchen and bathroom, stacked washer/dryer, and walkout to a spacious private deck, ideal for relaxing or entertaining. Zoned both residential and commercial, this unique property is currently used and taxed as residential. A rare opportunity to own a stylish, multi-functional space in a vibrant, sought-after neighbourhood! (id:47351)
1010 - 7439 Kingston Road S
Toronto, Ontario
Start Your New Chapter At The Narrative Condos! Experience Modern Living In This Brand New, FULLY FURNISHED CONDO (JUST MOVE IN) Never-Lived-In 1-Bedroom, 1-Bathroom Condo Blending Luxury, Comfort, And Convenience. Located On The 10th Floor, This Bright Suite Features Soaring 10-Foot Ceilings, Large Windows, And Premium Contemporary Finishes. The Open-Concept Layout Connects The Kitchen, Living, And Dining Areas Seamlessly-Perfect For Relaxing Or Entertaining. Surrounded By Greenery And Urban Amenities, You're Just Minutes From Rouge Urban National Park, Rouge Beach, Highway 401, , making travel across the GTA smooth and effortless And TTC Transit. Only 8 Minutes To U Of T Scarborough Campus And 5 Minutes To The GO Station, 5-minute drive to Rouge Beach, Making Commuting A Breeze. Your quest for the ideal combination of city convenience and natural beauty ends here. Enjoy exceptional building amenities, including a wellness center with weight and cardio equipment, a yoga studio, a children's play area, a party room, a games room, and an outdoor terrace equipped with B.B.Q. Ideal For Professionals, Couples, Or Downsizers Seeking A Fresh Start Near Nature's Edge. Live Where Modern Design Meets Everyday Ease. The Narrative Condos offer a story worth living - start yours here today. Landlord is willing to lease for a minimum of 6 months. Please read brokerage remarks. (id:47351)
518 - 95 Mcmahon Drive E
Toronto, Ontario
Three Years Stunning 2 Storey Luxury Townhouse in the Upscale Bayview Village. 3 Bedrooms, Premium Finishes, Open Concept, Floor to Ceiling Windows on Both Floors, Modern Kitchen with Premium Miele Appliances and Granite Countertops, 3rd bedroom Could Be Used As Office, Guest or Media Room. Locker On Same Floor. 5-star Amenities Including Tennis Ct, Basketball Ct, Swimming Pool, Dance Studio, Formal Ballroom... Minutes Walk to Subway, Ikea, Banks, Restaurants ... Easy Access to HWY 404 and 401. A Place You Can Call Home! (id:47351)
1223 Owls Head Road
Mississauga, Ontario
Set on the only corner lot on the street and backing onto the lush fairways of Lakeview Golf Course, this exceptional three-storey residence offers over 2,400 sq ft of refined above-grade living in the prestigious Lakeview community. Designed with families in mind and finished with over $100K in upgrades, this home beautifully balances luxury and livability. Inside, sun-filled spaces and 9-foot ceilings set the tone for upscale living. The open-concept main floor invites connection - whether hosting holidays, gathering with friends, or enjoying everyday family moments. A chef-inspired kitchen with abundant workspace and storage flows into the warm family room with a custom wall detail and gas fireplace - perfect for cozy evenings. Upstairs, three generous bedrooms (plus a convertible fourth) and four bathrooms provide room for growing families. The primary suite features two walk-in closets and a private ensuite for relaxation. A dedicated laundry room adds convenience to daily routines. The third level offers flexibility for evolving family needs, with a large bedroom and spacious recreation area ideal as a playroom, teen lounge, home office, or fourth bedroom. The expansive balcony showcases unobstructed golf course views - a calming escape at home. Outdoors, the backyard feels like a private sanctuary with mature trees, a stone patio, and a raised deck for play or entertaining. Perfectly positioned in Mississauga, minutes from Long Branch GO, Port Credit Village, top-rated schools, parks, dining, and commuter routes - offering both tranquility and connectivity. 1223 Owls Head Rd is more than a home - it's a lifestyle where luxury meets family living. (id:47351)
101 Woodville Drive
Vaughan, Ontario
Welcome to 101 Woodville Drive in Paterson - a 4-bedroom, 1.5-car garage detached home on a 36 ft lot offering 3,000+ sf living space, in one of Vaughan's most desirable areas. Tucked on a quiet enclave yet minutes to everything, you're just 2 km from Maple GO Station, 10 min access to Highway 407/400/404. The continued opening of Kirby Road makes commuting even more convenient. Proudly owned by the original owners, this fully detached home offers one of the best, most functional layouts in the area - with absolutely no wasted space. Smooth ceilings run throughout, with 9-ft ceilings & hardwood floors on the main level. Elegant living & dining room, complete with chandeliers, is set for entertaining. Spacious family room w/gas fireplace flows seamlessly into gourmet kitchen featuring granite countertops, a central island, gas range, Miele dishwasher, breakfast area, bay window & upgraded operational windows for enhanced airflow. Handmade custom window treatments add warmth & style throughout. Enjoy clear, open views from the kitchen & family room with no homes directly behind - offering privacy & a rare sense of space. Step out to a maintenance-free composite deck with natural gas hookup, perfect for BBQ nights. Fully fenced, landscaped backyard is ideal for kids, pets & summer gatherings. Upstairs offers 4 large bedrooms & two full bathrooms. The partially finished look-up basement provides a versatile space for a rec area, office & additional living room, complete w/oversized windows & a rough-in for a full bathroom - ready for future customization. Comes w/newer garage door, epoxy garage flooring, direct garage access, main flr laundry & rough-in for central vacuum. Steps to top-rated schools, parks, Eagle's Nest Golf Club,Yummy Market,Longos,Fortinos,Highland Farms,Wallmart,Mackenzie Health & all amenities. Perfect for first-time buyers, downsizers, or families upgrading from a condo or townhome to a fully detached home in a prime location. Don't miss it! (id:47351)
1236 Avonlea Road
Cambridge, Ontario
An exceptional opportunity in one of Cambridge's most desirable neighbourhoods awaits at 1236 Avonlea Road. This spacious 4-bedroom, 3-bathroom home offers a bright, open layout designed for modern living. The main level features a carpet-free interior with contemporary flooring and generous windows that fill the space with natural light. The kitchen serves as the central gathering space, complete with quartz countertops, stainless steel appliances, and ample cabinetry, ideal for both everyday living and entertaining. The adjoining living area is anchored by a stylish electric fireplace, creating a warm and inviting atmosphere. Crown moulding, updated trim, and pot lighting add character throughout. Upstairs, you'll find three well-proportioned bedrooms offering comfortable family living. The finished lower level adds valuable versatility, featuring a fourth bedroom, a 2-piece bath, and a walk-out to the backyard, ideal for extended family, guests, or flexible multi-generational living. The fully fenced yard with mature trees provides privacy and outdoor potential, ready for your personal touch. Conveniently located near Highway 401, schools, parks, shopping, and everyday amenities, this property presents a strong opportunity for families, renovators, or investors looking to secure a home in a desirable neighbourhood. (id:47351)
31 Dolomite Drive
Brampton, Ontario
IMAGINE A LARGE SWIMMING POOL IN THE BACKYARD!! BIGGEST HOME With Main Floor In-Law Suite On a DOUBLE THE SIZE OF A REGULAR LOT SALE WITH SIX (6) TO EIGHT (8) PARKINGS AND OPPORTUNITY TO CREATE TWO TO THREE DWELLING UNITS IN BASEMENT PLUS BACKYARD IN HEART OF EAST Brampton, Close To Major Intersection of Castlemore Rd & The Gore Road & Minor Intersection of Literacy Dr & Academy Drive!! Total Lot Size 830.84 square meters or 8,944.23 square feet!! Fully Upgraded 6 Bed 5.5 Bath 3860 Sq Ft Above Grade Detached Including In-law suite With Full Bath on Main Floor!! Walk up Basement Entrance With Additional Basement Windows As Well As Side Entrance!! Increased Basement Height on Pie Shaped Extra Deep Biggest Lot - Lot Size (In Meters) Front 9.25 x Depth 37.92 x Depth 36.04 x Back 15.76 +19.92!! Construct A Very Large Swimming Pool Or An Impressive Backyard Garden, Or a Beautiful Patio In A Very Big Backyard!! 45' Ft Front Pie Shaped Deep Premium Biggest Lot in The Community!! Separate Basement Entrance, As Well As Side Entrance In-law Suite On Main Floor With Full Bath for Added Convenience!! Increased Basement Ceiling Height & Additional Egress Windows with Two Exits!! Brand New Never Lived in Fully Upgraded Home with Tons of Upgrades!! Best Elevation - Impressive Stone and Brick Combination6 Bed 5.5 Bath 2 Car Garage plus Four (4) to Six (6) cars on the extended driveway with No Sidewalk!! The Best Floor Plan. Each Room is Connected to a Private Bathroom!! Primary Bed Has a Standing Shower, BathTub, His & Her Closets!! Two Car Garage Parking and Six Car Parkings on The DriveWay! Close To Hwy 50 & Castlemore in Brampton East High Demand!! Biggest Lot Size in Community (In Meters) Front 9.25 x Depth 37.92 x Depth 36.04 x Back 15.76 +19.92!! Biggest Lot Size in Community (In Feet) Front: 30.354 ft x Depth 1: 124.428 ft x Depth 2: 118.252 ft x Back: 117.055 ft - Extra Deep Extra Frontage 45 Ft Front Pie Shaped Lot!! New Home Comes with Tarion Warranty!! (id:47351)
49 Moonlight Lane
Richmond Hill, Ontario
Welcome to this well-maintained 3-bedroom, 4-bathroom freehold townhome in a highly desirable Richmond Hill neighbourhood. Featuring a bright open-concept living and dining area, this home offers a functional layout ideal for everyday living. Recent upgrades include a new washer and dryer, new roof, high efficiency furnace, and upgraded attic insulation for added comfort and peace of mind. The open-concept basement includes a convenient kitchenette, providing flexible additional living space. Ideally located steps to public transit and minutes to the David Dunlap Observatory with walking trails, top-ranked schools, parks, Hillcrest Mall, grocery stores, restaurants, and other amenities, with quick access to Highways 404 and 407. A move-in-ready home offering space, upgrades, and an excellent location. (id:47351)
609 - 3050 Ellesmere Road
Toronto, Ontario
Spacious 3-bedroom, 2-bath condo-ideal for investors or owner-occupiers. Bright, functional floor plan suits families or a work-from-home setup. Condo fee covers all utilities (electricity, heating, water), central air, parking and locker. Enjoy unobstructed views of natural greenspace. Prime location: steps to University of Toronto Scarborough and Centennial College, minutes to GO trains, TTC access and Hwy 401. Nearby shopping, groceries, restaurants, parks, hospital and the Pan Am/Olympic facilities.Building amenities include 24-hour concierge, indoor pool, gym, party room, games room, guest suites, sauna, security guards and visitor parking. Don't miss this opportunity! (id:47351)
