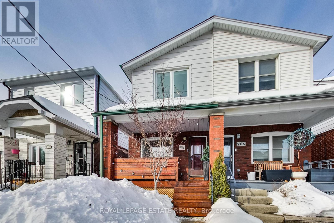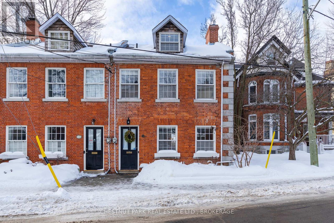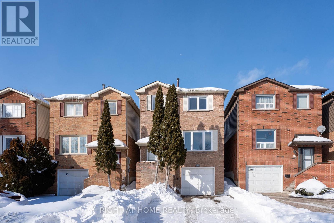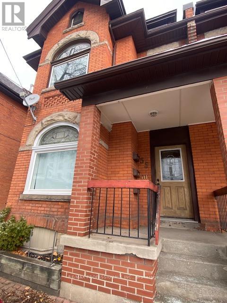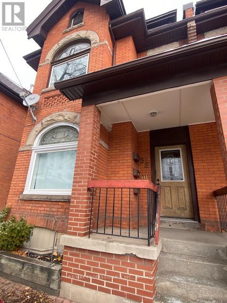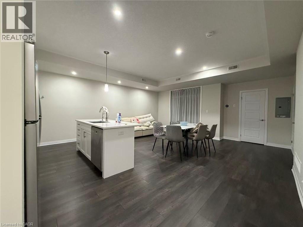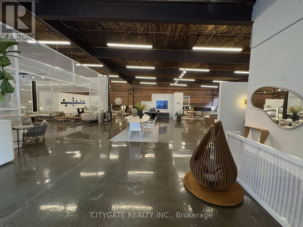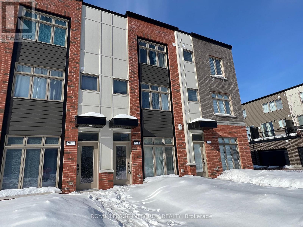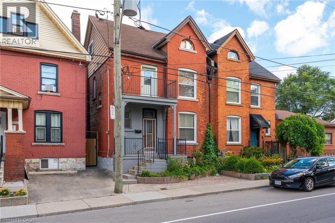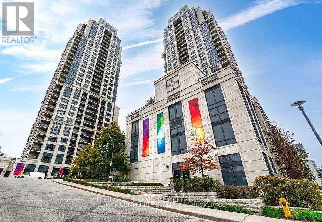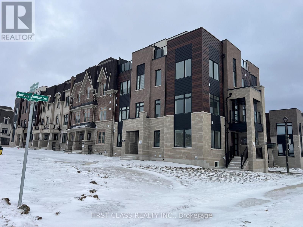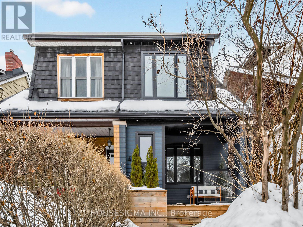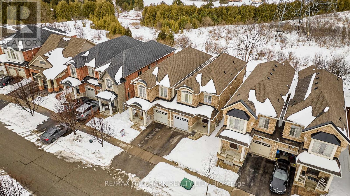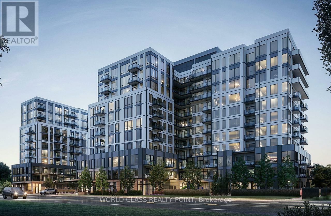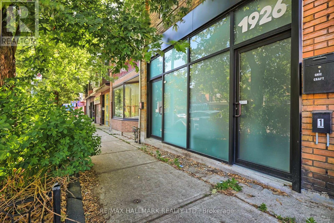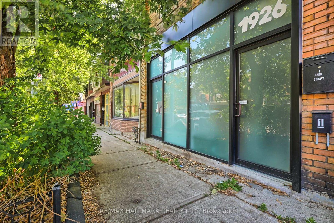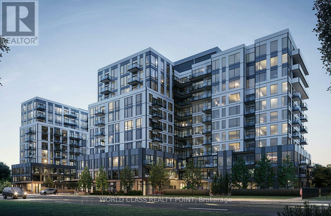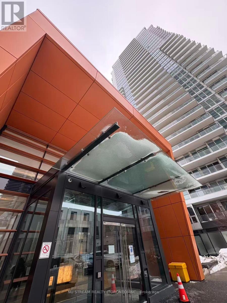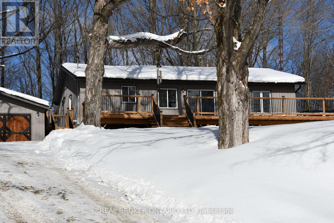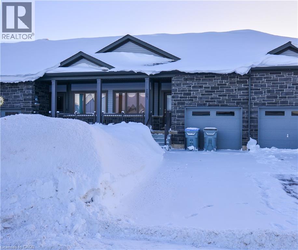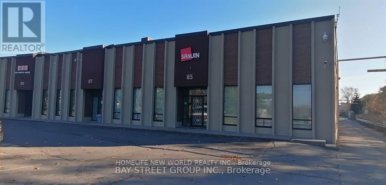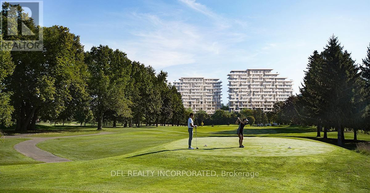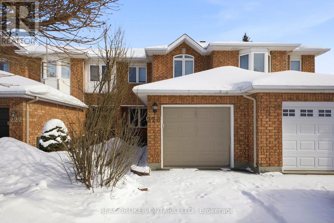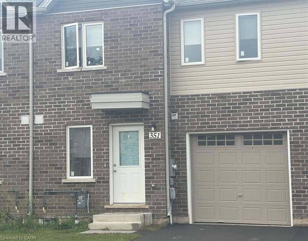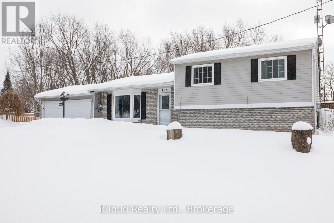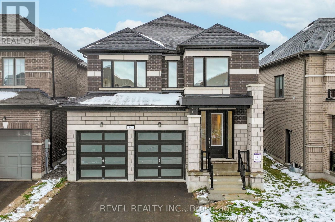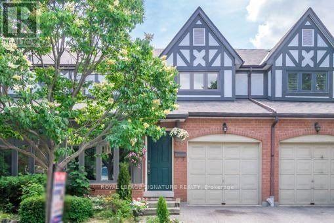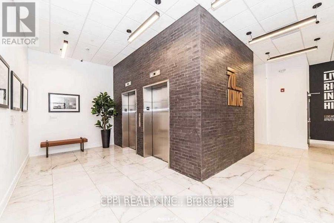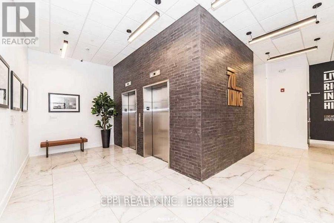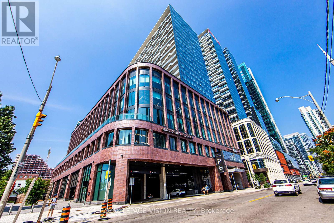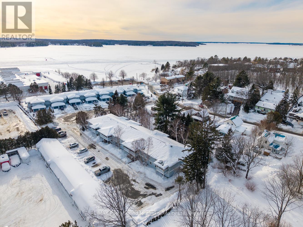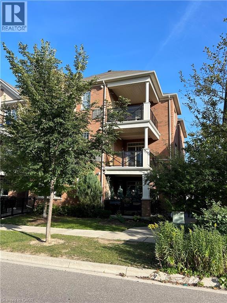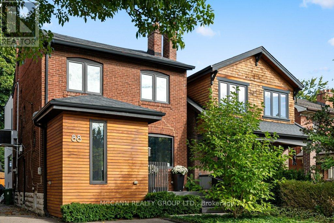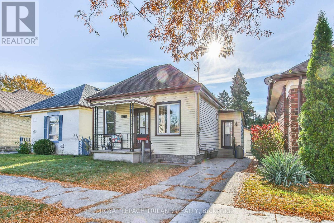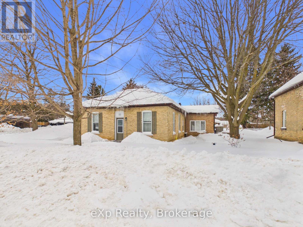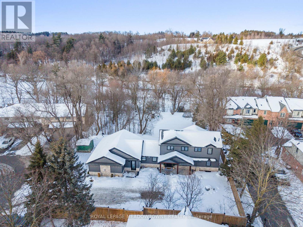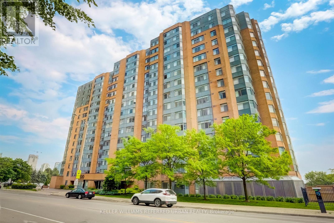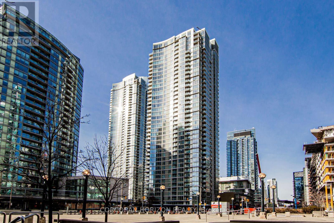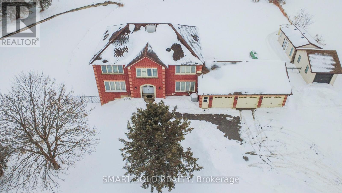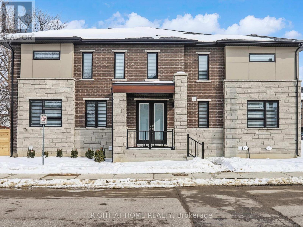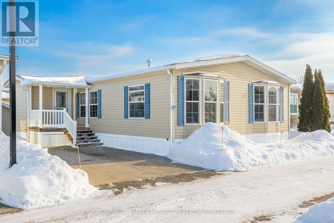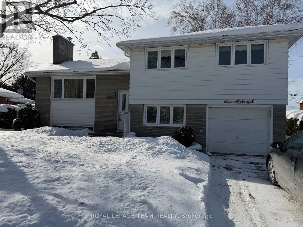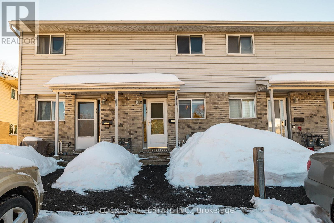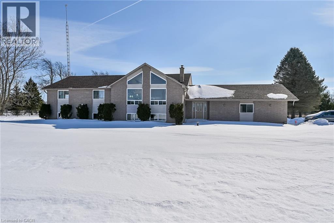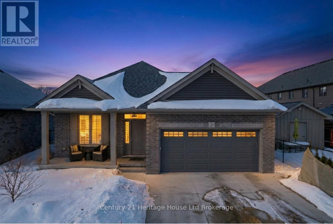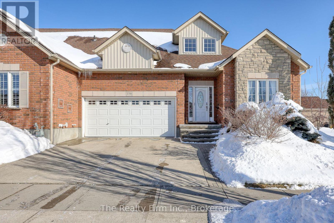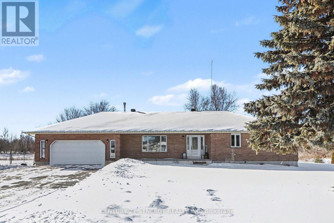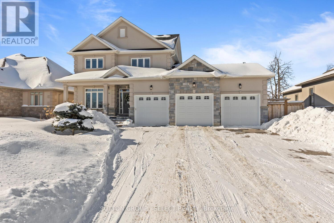204 Queensdale Avenue
Toronto, Ontario
Charming and Bright 2 Bedroom, 2 Bathroom Semi-Detached Home With Large Principal Rooms in Move-In Ready Condition. Well Maintained Hardwood Floors In Living/Dining and Bedrooms. Updated Kitchen With Stainless Steel Appliances, Quartz Counter (2026), Vinyl Plank Flooring (2021) and Walk Out to Large Deck and Garden. Tall Basement With 2 Spacious Rooms, New Broadloom (2026), and New Bathroom (2026). Large Windows Throughout, Move-In Ready Condition, 1 Parking Spot. This Home Shows Beautifully and is in easy walking distance to Coxwell Subway, Danforth Shops and Restaurants, Excellent Schools, and Michael Garon Hospital. Easy Access To Highway. (id:47351)
116 William Street
Kingston, Ontario
Step into the charm of downtown Kingston living with this beautifully restored historic brick end-unit townhouse, where timeless character meets modern comfort. Completely renovated and truly move-in ready, this stunning home offers 1,763 sq. ft. across three finished levels, filled with natural light, warmth, and thoughtful upgrades throughout. Inside, you'll love the rich character of exposed brick interiors, paired perfectly with stylish contemporary finishes. The cozy living room features a gas fireplace (installed in 2024) and elegant French doors, creating the perfect space to relax or entertain. The heart of the home is the bright, fully renovated kitchen (2024) with new appliances, flowing seamlessly into the dining area with patio doors leading to a private backyard patio - ideal for summer dinners and morning coffee.The second floor offers two bedrooms and a full bathroom. The second bedroom features a rare bonus: an attached office/studio surrounded by windows, perfect for working from home, creating, or studying. The third floor is a showstopper, featuring a large primary bedroom suite complete with a walk-in closet, full ensuite bathroom, and patio doors opening to your own balcony retreat.With three bedrooms, two full bathrooms, and a newly added main floor powder room (2025), this home delivers both space and functionality. Additional updates include a tankless water heater (2023), a new washer and dryer (2025), and a backyard shed (2021) for extra storage.Outside, enjoy beautifully updated curb appeal with front and side landscaping completed in 2024, plus the convenience of backyard parking with interlocking brick.All of this is located just steps to downtown Kingston, with easy walking access to shopping, restaurants, the waterfront, Marina, Queen's University, schools and hospitals. A rare opportunity to own a one-of-a-kind historic home in one of Kingston's most sought-after locations. This is downtown living at its finest. (id:47351)
82 Swinton Crescent
Vaughan, Ontario
Fully renovated from top to bottom, this sun-filled detached home offers the perfect blend of modern comfort and income potential in one of Vaughan's most desirable family neighborhoods. Featuring 3+1 bedrooms, carpet-free hardwood flooring, smooth ceilings, and pot lights across the entire home. The open-concept kitchen showcases granite countertops, upgraded cabinetry, and stainless steel appliances ideal for everyday living and entertaining. The finished basement includes a separate entrance, bedroom, and full bathroom, with the potential to easily convert into a bachelor suite for additional rental income. Step outside to a large, fully fenced backyard with plenty of space to relax or entertain, plus an extended driveway that accommodates multiple vehicles. Located on a quiet, child-safe crescent just steps to schools, parks, shopping, and transit. A fantastic opportunity for families and investors. (id:47351)
Unit 1 - Bedroom #2 - 55 Young Street
Hamilton, Ontario
Newly Renovated Private Bedroom @ 55 Young St, Corktown! Located in one of Hamilton's most walkable and transit-friendly neighbourhoods, this beautifully refreshed space offers premium student living without the premium price.This listing is for a furnished private bedroom in a clean, well-maintained 2-Bedroom unit ideal for quiet, respectful students or young professionals.Newly Renovated (2025): Freshly painted walls throughout, updated kitchen with modern finishes, and a clean, bright design in every room.Shared Spaces: A spotless kitchen and bathroom shared with only one other student. Professional cleaning is done regularly on all common areas, keeping everything fresh and stress-free.Included: water, internet & laundry. Exterior security cameras add an additional layer of peace of mind. Prime Location: Steps from Hamilton GO Centre (perfect for weekend travel or campus commutes), 6-minute walk to St. Joe's Hospital, ideal for nursing or medical students, surrounded by restaurants, cozy cafés, Hasty Market, and entertainment, 10-minute walk to Downtown Hamilton's libraries, student services, and cultural hotspots. A bright, newly updated bedroom in a prime neighbourhood ready for you to move in and feel at home. (id:47351)
Unit 1 - Bedroom #1 - 55 Young Street
Hamilton, Ontario
Newly Renovated Private Bedroom @ 55 Young St, Corktown! Located in one of Hamilton's most walkable and transit-friendly neighbourhoods, this beautifully refreshed space offers premium student living without the premium price.This listing is for a furnished private bedroom in a clean, well-maintained 2-Bedroom unit ideal for quiet, respectful students or young professionals.Newly Renovated (2025): Freshly painted walls throughout, updated kitchen with modern finishes, and a clean, bright design in every room. Shared Spaces: A spotless kitchen and bathroom shared with only one other student. Professional cleaning is done regularly on all common areas, keeping everything fresh and stress-free.Included: water, internet & laundry. Exterior security cameras add an additional layer of peace of mind. Prime Location: Steps from Hamilton GO Centre (perfect for weekend travel or campus commutes), 6-minute walk to St. Joe's Hospital, ideal for nursing or medical students, surrounded by restaurants, cozy cafes, Hasty Market, and entertainment, 10-minute walk to Downtown Hamilton's libraries, student services, and cultural hotspots. A bright, newly updated bedroom in a prime neighbourhood ready for you to move in and feel at home. (id:47351)
142 Foamflower Place Unit# B22
Waterloo, Ontario
An unbeatable location - luxury and convenience townhouse with modern finishes. 1) Property Details: 2 bedrooms, 2.5 bathrooms, 1,300 sq ft across two levels, 1 parking space included, Stainless steel appliances. 2) Features & Finishes Main Level: Open-concept great room with private balcony access. Modern white kitchen with stainless steel appliances. Elegant quartz countertops with a matching backsplash. Large kitchen island for dining and entertaining, Premium laminate flooring throughout 3) Upper Level: Spacious master bedroom with a walk-in closet. Master bedroom access to private upper balcony, 4-piece ensuite bathroom. 4-piece bathroom, Convenient upper-level laundry closet with stackable washer/dryer. Linen closet for additional storage. Upgraded carpet on the staircase and the bedroom hallway 4)Prime Schools: Walking distance to Vista Hills Public School Close to Laurel Heights Secondary School, Near University of Waterloo, and Wilfrid Laurier University. 5) Amenities (5 minutes away): Costco, Canadian Tire, Shoppers Drug Mart, The Boardwalk shopping center, Medical Center, Landmark Cinema Rental Requirements 6)Tenant Qualifications: Good credit score required Stable income verification, and references required. 7)Moving date: Immediately. This is a sub-lease till the end of September, for a total of 7 months. It is possible to continue the lease after 7 months. The furniture can stay till the end of September. 8)Tenant Responsibilities: All utilities and water heater rental (id:47351)
20 Wagstaff Drive
Toronto, Ontario
Unique opportunity to sub-lease a character brick-and-beam building at 20 Wagstaff Drive in Leslieville, built in 1921. Located just north of Gerrard Street East with access from Greenwood Avenue, the space is steps from the Greenwood TTC Subway Station and part of a trendy commercial node alongside Left Field Brewery, Pilot Coffee Roasters, Quince Flowers and Soul Chocolates. This luxury industrial showroom space features high ceilings, exposed brick and timber beams, new windows, and epoxy floors, creating a bright and stylish environment. Additional highlights include abundant on-site parking, interior truck level shipping and a dedicated outdoor sitting area. Ideal for creative offices, retail, showrooms, studios, or lifestyle businesses. This sub-lease is available until June 30, 2027, with the option for additional term. An additional 2,585 sq.ft. of adjacent space with new windows, epoxy flooring, and exposed beams is also available, offering flexibility. (id:47351)
913 Moses Tennisco Street
Ottawa, Ontario
Modern 3-bedroom, 3-bathroom home (built in 2022) in the highly desirable Wateridge Village, just minutes to downtown Ottawa and steps from the Ottawa River.This bright and functional layout includes one bedroom on the ground floor, ideal for a home office or guest room, plus ample storage and an oversized garage. The open-concept kitchen features stainless steel appliances, abundant cabinetry, and a large central island, with access to a private balcony, perfect for outdoor enjoyment. Upstairs offers two generous bedrooms, including a primary suite with ensuite, a full bath, and convenient in-unit laundry.Walk to parks, trails, schools, transit, cafés, grocery stores, and Montfort Hospital. Close to Colonel By Secondary School and top private schools such as Ashbury College and Elmwood School. A rare opportunity to live in one of Ottawa's newest and most vibrant communities. Available February 22, 2026. (id:47351)
128 Hess Street N
Hamilton, Ontario
LOCATION, LOCATION, LOCATION! Welcome to 128 Hess Street North! This hidden gem has been in the same family for around 75 years. Lovingly maintained and retaining many original features, be ready to fall in love with this one. Entrance foyer, with original tiles, leads to the spacious living room, followed by an equally large dining room, both with engineered parquet square flooring and original picture rail detail. Kitchen with access to both the rear deck and entrance foyer, is large enough to eat in, rustic kitchen with ample working space, tiled floor. All rooms on main level boast 10ft ceilings. Upstairs you will find three large bedrooms, one fourth bedroom/office with balcony to the front, and a newly renovated four piece bathroom. Stairs from the main hallway lead up to the attic. The attic boasts two large separate rooms, and is awaiting your vision, huge potential for extra living space (subject to approvals), great ceiling height in both rooms. The large basement is partially finished, has a two piece bathroom and cold room. Would make a perfect playroom or rec room, subject to approvals. Outside you will find the ample garden with deck, easy to upkeep, perfect for summer nights. A short walk to Dundurn Castle, Jackson Square, the Farmers’ Market, all downtown shopping, new TD Coliseum, and the popular James Street North, Locke Street and Hess Village, entertainment area's. A stroll to Bayfront Park and Pier 4, offering beautiful views of the surrounding harbour area. Public transit, GO station and highway access at your doorstep make 128 Hess Street North a commuters dream! (id:47351)
2109 - 6 Eva Road
Toronto, Ontario
Luxury Landmark Community Tridel West Village Condo, Close to TTC with 1 Bus To Kipling &Islington Subway. Amenities Includes movie Theatre, Indoor Swimming Pool, State Of The Art Gym Facilities, Whirlpool Sauna, Party Room, Guest Suites, 24/7 Concierge. Bright/Functional Layout with Floor-To-Ceiling Windows. Minutes to Hwy 427,401,QEW, and Airport. Unit has 1 parking. (id:47351)
140 Harvey Bunker Crescent
Markham, Ontario
Luxury Townhome in Union Village! Over 2,200 sqft Above Grade Living Area, 3 Bedrooms, 3 Baths, 9' Ceilings. S/S Kitchen Appliances And Quartz Counters In Morden Kitchen. Two Balconies In Second Floor. An Expansive Rooftop Terrace With Unobstructed Views, Offering A Serene Space To Unwind And Enjoy Everyday Living. Parking For Up To Four Cars With A Garage And Extended Driveway. Top School Zone, Close To Shops, Transit And Highways. (id:47351)
41 Kent Road
Toronto, Ontario
A rare legal duplex opportunity, this fully renovated semi-detached home delivers stylish, move-in-ready living on a quiet, prestigious street in one of Toronto's most desirable family neighbourhoods. An enclosed front foyer leads into a sun-filled main floor featuring engineered hardwood flooring, pot lights, and built-in ceiling speakers. The inviting living area is highlighted by a sleek electric fireplace and large picture window. The stunning gourmet kitchen serves as the heart of the home, offering a waterfall quartz island, matching quartz countertops and backsplash, and a layout that overlooks the backyard-perfect for entertaining and everyday living. Upstairs offers three generously sized bedrooms. The primary retreat is elevated with its own electric fireplace and a fully remodelled ensuite completed in 2024, featuring a modern stand shower. A second full bathroom completes the upper level with style and convenience. The fully finished basement with a separate entrance adds exceptional versatility, offering a spacious open-concept family room, second kitchen, large bedroom with ample closet space, and a full three-piece bathroom-ideal for extended family, guests, or potential rental income. Outdoors, the home continues to impress. The backyard is designed for both relaxation and entertaining, featuring a large deck, low-maintenance turf grass, and a new fully powered modern studio with expansive glass doors that open seamlessly to the yard. Whether used as a private home office, creative studio, gym, or quiet retreat, it offers a flexible space rarely found in the city. Additional upgrades include new roof, waterproofing, eavestroughs, and downspouts. Located steps to top-rated schools, parks, transit, and local amenities, this turnkey home offers the perfect blend of comfort, flexibility, and urban convenience. (id:47351)
71 Beverton Crescent
Ajax, Ontario
This fabulous home backs onto greenspace and is linked at the garage only providing all the privacy and benefits of living in a detached home. This stunning home boasts 1882 sq feet above grade and 830 sq feet of basement. Nicely upgraded & tucked away on a quiet crescent between the 401 & 407 & just a few minutes drive to major conveniences like Costco, Walmart, Metro, Cineplex, Tons of restaurants, Pickering Casino, Lots of walking trails, Greenwood conservation, Deer Creek Golf Course. This house showcases an open concept layout great for large families & entertaining ...The unique layout for this model has the kitchen open to the dining area and living room. The main floor has tons of light with large windows & patio doors, 9 foot ceilings, crown moulding, Pot lights, Hardwood floors on main and upper, gas fireplace, direct access to garage, walk out to backyard with no neighbours behind. The expansive eat in kitchen offers a breakfast bar island, granite counters, gas stove, stainless appliances, under mount sink. Oak staircase welcomes you to the second floor with stunning hardwood and a great layout. Primary bedroom at the back of the house overlooking the backyard/ greenbelt for added privacy, with your own bath and walk in closet, set well away from the rest of the bedrooms on the second floor, other bedrooms are great sizes with large closets, All rooms have wooden blinds as well The basement is partially finished with a rec room at the rear with pot lights and large windows. The rest of the basement provides a great canvas to finish as you like. Front and rear yards have been landscaped with stone and interlock, Also rough in for bathroom in basement near gym set up. (id:47351)
507 - 7437 Kingston Road S
Toronto, Ontario
Start Your New Chapter At The Narrative Condos! Experience Modern Living In This Brand New, FULLY FURNISHED CONDO (JUST MOVE IN) Never-Lived-In 1-Bedroom, 1-Bathroom Condo Blending Luxury, Comfort, And Convenience. Located On The 5th Floor, This Bright Suite Features Soaring 10-Foot Ceilings, Large Windows, And Premium Contemporary Finishes. The Open-Concept Layout Connects The Kitchen, Living, And Dining Areas Seamlessly-Perfect For Relaxing Or Entertaining. Surrounded By Greenery And Urban Amenities, You're Just Minutes From Rouge Urban National Park, Rouge Beach, Highway 401, , making travel across the GTA smooth and effortless And TTC Transit. Only 8 Minutes To U Of T Scarborough Campus And 5 Minutes To The GO Station, 5-minute drive to Rouge Beach, Making Commuting A Breeze. Your quest for the ideal combination of city convenience and natural beauty ends here. Enjoy exceptional building amenities, including a wellness center with weight and cardio equipment, a yoga studio, a children's play area, a party room, a games room, and an outdoor terrace equipped with B.B.Q. Ideal For Professionals, Couples, Or Downsizers Seeking A Fresh Start Near Nature's Edge. Live Where Modern Design Meets Everyday Ease. The Narrative Condos offer a story worth living - start yours here today. Landlord is willing to lease for a minimum of 6 months. Please read brokerage remarks. (id:47351)
1926 Gerrard Street E
Toronto, Ontario
Versatile Upper Beach Storefront Live/Work Opportunity! Welcome to this beautifully renovated urban live/work space in the heart of the Upper Beach. Featuring over $200,000 in upgrades, this property blends functionality with contemporary design. The open-concept main floor boasts soaring ceilings, recessed lighting, and a convenient ensuite washroom. Perfect for a commercial or creative workspace. Upstairs, enjoy a sleek, ultra-modern kitchen and bathroom, stacked washer/dryer, and walkout to a spacious private deck, ideal for relaxing or entertaining. Zoned both residential and commercial, this unique property is currently used and taxed as residential. A rare opportunity to own a stylish, multi-functional space in a vibrant, sought-after neighbourhood! (id:47351)
1010 - 7439 Kingston Road S
Toronto, Ontario
Start Your New Chapter At The Narrative Condos! Experience Modern Living In This Brand New, FULLY FURNISHED CONDO (JUST MOVE IN) Never-Lived-In 1-Bedroom, 1-Bathroom Condo Blending Luxury, Comfort, And Convenience. Located On The 10th Floor, This Bright Suite Features Soaring 10-Foot Ceilings, Large Windows, And Premium Contemporary Finishes. The Open-Concept Layout Connects The Kitchen, Living, And Dining Areas Seamlessly-Perfect For Relaxing Or Entertaining. Surrounded By Greenery And Urban Amenities, You're Just Minutes From Rouge Urban National Park, Rouge Beach, Highway 401, , making travel across the GTA smooth and effortless And TTC Transit. Only 8 Minutes To U Of T Scarborough Campus And 5 Minutes To The GO Station, 5-minute drive to Rouge Beach, Making Commuting A Breeze. Your quest for the ideal combination of city convenience and natural beauty ends here. Enjoy exceptional building amenities, including a wellness center with weight and cardio equipment, a yoga studio, a children's play area, a party room, a games room, and an outdoor terrace equipped with B.B.Q. Ideal For Professionals, Couples, Or Downsizers Seeking A Fresh Start Near Nature's Edge. Live Where Modern Design Meets Everyday Ease. The Narrative Condos offer a story worth living - start yours here today. Landlord is willing to lease for a minimum of 6 months. Please read brokerage remarks. (id:47351)
518 - 95 Mcmahon Drive E
Toronto, Ontario
Three Years Stunning 2 Storey Luxury Townhouse in the Upscale Bayview Village. 3 Bedrooms, Premium Finishes, Open Concept, Floor to Ceiling Windows on Both Floors, Modern Kitchen with Premium Miele Appliances and Granite Countertops, 3rd bedroom Could Be Used As Office, Guest or Media Room. Locker On Same Floor. 5-star Amenities Including Tennis Ct, Basketball Ct, Swimming Pool, Dance Studio, Formal Ballroom... Minutes Walk to Subway, Ikea, Banks, Restaurants ... Easy Access to HWY 404 and 401. A Place You Can Call Home! (id:47351)
6187 Arden Road
Frontenac, Ontario
Welcome to your completely reimagined lakeview retreat - renovated top to bottom in 2024. Every major component has been replaced, delivering the feel of new construction without the wait. Set high above Big Clear Lake, Arden, On, this 3-bedroom, 3-bath home - including a private ensuite - offers approximately 2,500 sq ft of beautifully updated 4-season living space. The bright, open layout showcases a modern kitchen with all new appliances and quality finishes, flowing seamlessly to a massive 50-foot wrap-around deck through two patio doors. Enjoy panoramic lake views from your elevated, private 1-acre wooded setting - where mornings begin with treetops and open sky and evenings end in the hot tub overlooking the water. You gain the scenery and access without the upkeep, exposure or waterfront taxes often associated with shoreline properties. Renos include; - new heat pump and forced-air furnace - new 200-amp panel with GenerLink hookup - included generator - detached 24 x 20 garage with workbench - private 1-acre lot. Public lake access, two boat launches, a beach, convenience store and gas bar are minutes away, along with the village of Arden and the K and P Trail. A rare blend of elevation, privacy and modern comfort - a true retreat with a view. More Pics available.. See full list of updates (id:47351)
107 Cheryl Avenue
Atwood, Ontario
Introducing an exquisite bungalow townhome in the newly developed Atwood community, showcasing an array of luxurious residences. This pristine home offers a fresh design with two generously sized bedrooms, two bathrooms, and an open concept layout that bathes the interior in abundant natural light. With 9 ft ceilings throughout, hardwood flooring, and a high-end kitchen boasting stainless steel appliances. The living room is a bright and airy space. This property also boasts a private backyard on a deep lot, affording picturesque views of a serene pond. Upgraded washrooms and a spacious basement with large windows and a bathroom rough-in add further allure to this remarkable home. Conveniently located just minutes away from parks, trails, schools, and in close proximity to Listowel. (id:47351)
85 Steelcase Road E
Markham, Ontario
Prime located situated by Woodbine Ave! Good exposure to Steelcase Ave East w/store front & warehouse! 18 feet ceiling and 2,000 square foot legal mezzanine for extra storage or office space! 2 Truck Level loading dock can fit 53 feet truck! Minutes to Highways 404 And Highway 407 w/good logistic! Easily Accessible Via Public Transit for employees! Newly renovated offices! (SUB-LEASE) (id:47351)
318 - 399 Royal Orchard Boulevard
Markham, Ontario
Tridel presenting exclusive, home-sized residences offering stunning views of the private Ladies' Golf Club of Toronto in Thornhill. These suites are exquisitely designed to offer a blend of luxury and modern serenity, located in a neighborhood renowned for its premier experiences and urban oasis amenities, e.g. indoor swimming pool, gym, saunas, entertainment room, virtual golf etc. (id:47351)
220 Woodpark Way
Ottawa, Ontario
Welcome to 220 Woodpark Way. This spacious 3 bedroom, 3 bathroom open concept townhome is everything you've been looking for. Affordable, ideally situated close to numerous amenities, family oriented and high rentability if you're a savvy investor looking for their next property. The fully finished basement features a gas fireplace along with a full bathroom and loads of storage space. Book your showing now! Washer, Dryer, Furnace, AC (2023). (id:47351)
351 Chaffey Street
Welland, Ontario
Welcome to 351 Chaffey Street, a modern townhouse nestled in the heart of Welland's vibrant community. This thoughtfully designed 3-bedroom, 2-bathroom home offers a seamless blend of comfort and convenience. The main floor features an open-concept layout encompassing the kitchen, dining, and living areas, perfect for entertaining or family gatherings. The primary bedroom is conveniently located on the main floor, complete with a semi-ensuite bathroom and main-floor laundry for added ease. Step out from the living room to a private backyard, ideal for relaxation or outdoor activities. Upstairs, you'll find two additional spacious bedrooms and a full 4-piece bathroom. Located just minutes from grocery stores, restaurants, and Welland Smart Centre, this home offers easy access to everyday essentials. Nearby parks, schools, and the Welland Canal Trails make it ideal for families and outdoor enthusiasts. Public transit, Niagara College, and major highways are all conveniently close, making commuting simple and stress-free. (id:47351)
135 King Street
Adjala-Tosorontio, Ontario
Welcome to this inviting 3-bedroom home, a true country oasis located on a quiet cul-de-sac, offering a great combination of comfort, space, and convenience. The property features a large driveway with a 2-car garage, spacious front and back decks, and a nice-sized basement with plenty of room for storage or additional living space. The backyard includes a pool, perfect for relaxing and enjoying the summer months, all in a friendly neighborhood with great neighbours. Conveniently located just 25 minutes to Barrie and 15 minutes to Alliston. Ideal for outdoor enthusiasts, with easy access to ATV trails, snowmobiling, biking, and hiking nearby. (id:47351)
47 Corley Street
Kawartha Lakes, Ontario
Welcome to Your Dream Home in the Sought-After Sugarwood Community of Lindsay! Experience modern living at its finest in this newly built freehold detached home nestled in the highly desirable Sugarwood neighbourhood. Boasting a beautiful brick and stone exterior, this bright and spacious 3-bedroom, 3-bathroom residence combines timeless design with contemporary comfort. Step inside to discover an open-concept layout featuring hardwood flooring throughout the main level, seamlessly connecting the elegant living spaces. The upgraded kitchen is a chef's delight, complete with quartz countertops, stainless steel appliances, a gas stove, large central island, and ample cabinetry perfect for meal prep and casual dining alike. The cozy family room invites relaxation, highlighted by a stylish fireplace and large windows that flood the home with natural light. Upstairs, the primary suite offers a tranquil retreat with a luxurious 5PC ensuite and generous closet space. Additional highlights include a builder-provided separate side entrance to the basement, 10 foot basement ceilings offering exceptional potential for future customization, and an attached garage with direct home access for convenience. Located close to parks, schools, shopping, and essential amenities, this home offers the perfect blend of comfort, style, and community. Don't miss your chance to own this exceptional property! (id:47351)
48 - 3050 Orleans Road
Mississauga, Ontario
Fully Renovated, Freshly Painted, in Winston Manor, Best Sought-After Locations At Winston Manor In Mississauga Includes Private Playground And An Outdoor Swimming Pool Professionally Managed. A Great Lifestyle Knowing You Have A New Roof, New Windows, And A Recently Renovated Interior With Top Finishes Hardwood Flooring Throughout. W/ Granite Counters In All Bathroom And Kitchen. Look at the Floor. Hardwood Floor Throughout. (id:47351)
513 - 70 King Street E
Oshawa, Ontario
Studio Unit Located In The Heart Of Downtown Oshawa. Individually Controlled Heat/Ac, Water, Hydro And High Speed Fibre InternetIncluded In Rent. Amenities Include Rooftop Terrace With Bbq, High Speed Elevator, Lounge Wifi, Meeting Room, Laundry Room, Storage Lockers,Bike Racks. Comes With Stainless Steel Fridge, Stove Bi Microwave, Bi Dishwasher, Luxury Features Include Quartz Counter. (id:47351)
506 - 70 King Street E
Oshawa, Ontario
Experience the ease of contemporary living in this immaculate one-bedroom suite perfectly situated in downtown Oshawa. Rent includes individually controlled heat and A/C, water, hydro, and high-speed fibre internet. Residents can enjoy a rooftop terrace with BBQ, high-speed elevator, lounge with Wi-Fi, meeting room, laundry facilities, and bike racks. The suite features a full stainless steel appliance package-fridge, stove, built-in microwave, paired with stylish quartz countertops. (id:47351)
1902 - 480 Front Street W
Toronto, Ontario
This exceptional 2 Bedroom + Den, 2 Bathroom suite offers 994 sq. ft. of refined living space with soaring 10-foot ceilings and floor-to-ceiling windows that fill the home with natural light. Located on the 19th floor, the open-concept design showcases stunning west-facing skyline and sunset views from the spacious private balcony - perfect for relaxing or entertaining.The modern kitchen features energy-efficient stainless steel appliances, an integrated dishwasher, and sleek soft-close cabinetry. A versatile den provides ideal work-from-home space, complemented by in-suite laundry and a contemporary glass-enclosed shower. One parking space is included.Residents enjoy premium amenities including a fitness centre, 24-hour concierge, elegant party and lounge areas, and visitor parking.Ideally located steps to transit, shopping, dining, parks, and daily conveniences, with quick access to major highways and downtown, this home offers an outstanding blend of luxury and lifestyle convenience. (id:47351)
212 - 1 Georgian Bay Avenue
Parry Sound, Ontario
This bright one-bedroom condo offers an economical opportunity to own a property just steps from the waterfront of beautiful Georgian Bay. Enjoy morning coffee or an evening glass of wine from your private balcony, with fresh bay air just outside your door. The unit includes one outdoor parking space, plus access to a convenient on-site laundry room in the building. Location is everything - and this one delivers. You're just steps to the town beach, public boat launch, children's playground, and the scenic waterfront fitness trail that stretches along the shoreline. Whether you enjoy boating, fishing, kayaking, or simply walking along the water, Georgian Bay offers four-season recreation right at your doorstep. Perfect for first-time buyers, downsizers, investors, or anyone looking for a low-maintenance lifestyle close to nature and town amenities. NOTE: this is a PET FRIENDLY condo building and it is a NON smoking building. (id:47351)
272 Georgian Drive Unit# 205
Oakville, Ontario
Ballantry built stacked town offering 1012 sq ft living space. Immaculate and shows beautifully with updated lighting, paint and kitchen counters. Finished in decorator colours and easy to care for flooring. Decorative lighting throughout.Open concept living/dining. split bedroom floorplan. Each having own access to separate full bathrooms. Dining penninsula offers room for stools. Amazing private large balcony .Rarely offered Access to your own private garage entry within the unit itself. Fabulous commuter location easy access to hwys ,main roads and public transit. Can walk to ammenities. Great schools ,parks and rec centre! Bonus XL driveway can fit 2 car parking plus garage! Tenant pays all utilities incl Hot water tank rental 63.76 monthly. A must see!! (id:47351)
88 Brookdale Avenue
Toronto, Ontario
Discover this Gorgeously Renovated 4+1 Bedroom, 4 Bathroom home in the Highly Sought After Yonge & Lawrence Neighborhood. Step into the Foyer with Floor to Ceiling Double closets and Radiant Heated Tile Floor. The Main Floor has an Open Concept Layout with Hardwood Floors & a powder Rm making this home an Entertainers Dream. Gorgeous Living Rm is Open Concept To Kitchen. Gorgeous Chef's Kitchen with Centre Island, State of the Art Appliances including Gas Stove & 2 Built in Ovens. Desk Space Connects to Kitchen with Built In Drawers and a Large Window. Family Rm with Gas Fireplace, Built in Shelves for storage and Huge Double Sliding Doors to Back Deck Providing and Indoor/Outdoor Living Experience. Walkout to the Gorgeous Backyard with Back Deck & Artificial Turf for Entertaining. Walk up to Second Floor with 4 Large Bedrooms with Hardwood Floors. The Stunning Primary Bdrm Includes Floor to Ceiling Windows, Gorgeous Feature Wall with a Dual Gas Fireplace, a Large Walk in Closet & a 5 Pc Ensuite. The Spa-like Ensuite has a Large Soaking Tub, Tile Floors, Dual Fireplace, His and Hers Sinks, Glass Shower with Rain Head & Built in Mirrors. The Second Bedroom has a Bright Sky Light & Large Closet. The Third and Fourth Bedrooms both with Double Windows Overlooking the Street & Spacious Closets. The Fully Finished Lower Level Features an Office Space and additional bedroom with Broadloom & Window. The Spacious, Dug Down Rec Rm Features Pot Lights, Broadloom & Window. Laundry Rm with Washer & Dryer, Window & Tile Floors. Gorgeous Backyard includes Garden Shed, Artificial Turf, Back Patio & Gorgeous Greenery. Legal Front Yard Parking pad for 1 Car. 2 Mins from Yonge St Fine Dining, Shops, TTC & Lawrence Station. In John Wanless School District. 5 Min Drive to 401, Golf and more! Living Rm Fireplace in As-In Condition. Showings will only happen during the evenings except on Tuesdays and weekends after 10am. (id:47351)
115 Vauxhall Street
London East, Ontario
**For Rent: Cozy 2-Bedroom, 1-Bathroom Home with Partially Finished Basement** Discover your new home in this charming 2-bedroom, 1-bathroom house with a partially finished basement. This inviting property offers a spacious fenced-in yard, perfect for pets and outdoor gatherings, along with a large shed for extra storage. The property features convenient parking for two cars and a mudroom for easy entry. **Key Features:** - 2 bedrooms - 1 bathroom with a bathtub - Partially finished basement with additional storage space - Spacious fenced-in yard - Large shed for your outdoor equipment and storage needs - Parking space for 2 cars - Mudroom for added convenience This home is ready to provide you with comfort and convenience. Don't miss the opportunity to make it your own. Please note photos are from before current tenant. (id:47351)
110 Amelia St. Street
Brockton, Ontario
Looking for an affordable bungalow in Walkerton close to downtown amenities? Welcome to 110 Amelia Street. A charming 3 bedroom, 1 bathroom brick home sitting proudly on a generous 66.06 x 82.59 corner lot in a family oriented neighbourhood just steps from everything that makes Walkerton special.Built in 1910, this well maintained one level home blends character and practicality. The exterior features classic brick with board and batten accents, mature trees, a private patio area perfect for summer evenings, and a storage shed for added functionality. The yard is tucked into a quiet residential pocket ideal for retirees, first time buyers, or investors seeking an entry level Bruce County property.Inside, you will find approximately 1,000 square feet of main level living with three bedrooms and a full bathroom all on one floor. The partial unfinished basement provides additional storage space. Forced air gas heating ensures efficient comfort through Ontario winters. The roof was replaced in 2015 offering added peace of mind.Location matters,this home is walking distance to downtown Walkerton, Foodland grocery store, the Walkerton Arena, the Horse Palace, and close to Lobby's Park and the ball diamonds. Enjoy small town living with convenient access to parks, recreation, and local shops without needing to drive across town. Whether you are downsizing in Walkerton, buying your first home in Bruce County, or adding a rental property near downtown amenities, 110 Amelia Street offers value, location, and long term potential at $399,900. (id:47351)
70 River Drive
Halton Hills, Ontario
Situated on a premium lot offering over half an acre of beautifully treed property, this exceptional 4-bedroom, 2-bathroom home blends modern updates with warm, inviting living spaces and ample parking for family and guests. The 2022 addition has transformed the home, creating a thoughtfully designed and beautifully renovated layout. The main floor primary suite is a true retreat, featuring modern glass French doors, pot lights, rich walnut hardwood flooring, and a stylish 3-piece ensuite.The open-concept living areas and Family room impress with vaulted ceilings, abundant natural light, pot lights, and hardwood flooring, all centred around a cozy gas fireplace. Designed for effortless entertaining, the seamless flow between the living, dining, and kitchen spaces makes hosting a breeze. The chef-inspired kitchen showcases quartz countertops, a stunning herringbone tile backsplash, Bosch stainless steel appliances, extensive quality cabinetry, and a massive sit-up centre island. A built-in desk area adds functionality, while the walk-out provides easy access to the backyard. Upstairs, you'll find three bedrooms, laundry and a well appointed 4-piece bathroom. Step outside to your own private escape. Surrounded by mature trees and expansive green space, the backyard offers exceptional views of the lush landscape beyond the property line, creating a peaceful, country-like setting perfect for relaxing or gathering with family and friends. Move-in ready and meticulously updated, this home is conveniently located close to shopping, restaurants, parks, trails, the GO Station, and all major amenities.Updates Include: Addition (2022), Roof Shingles (2022), Kitchen Appliances (2022), Septic Tank (2022), HVAC (2016). Conveniently on Municipal Water. (id:47351)
502 - 300 Webb Drive
Mississauga, Ontario
Welcome To Club One Condos... An established building situated in the Heart of the Mississauga's Downtown Core. Opportunity Knocks - Add your own personal touch to a Family size, South-East facing Corner Unit offering over 1200 SqFt of Functional livable space. 2 over-sized Bedrooms, 2 Full Washrooms + a very versatile Den/Solarium. Large windows offering abundance of natural light throughout, Laminate Floors, En-Suite Storage & Laundry, and One Parking Spot included. Desirable floor plan with Split Bdrm layout, 4-piece En-suite XL closet in Huge primary bedroom, 2nd bedroom is equally roomy with semi-en-suite bathroom and Walk-in closet. Kitchen includes plenty of counter/prep space, Tons of Storage and S/S Appliances. This exceptional building offers first class amenities including a full gym, indoor pool, indoor and outdoor hot tubs with gorgeous sundeck, sauna, hobby room, party room, library, billiards, movie theatre, a beautiful, landscaped park-like backyard with several individual patios with BBQs & squash/racquet court. Ample, easy visitor parking for all your friends and family. Well Managed & Maintained Building with On-site Property Management. Location is unbeatable - Exceptional walkability & transit access, accessibility to all local amenities, including Celebration Square and Square One Shopping Centre, The Living Arts Centre, YMCA, Sheridan College, restaurants, shops, parks, schools, library, GO Station access, major highways. Perfect opportunity for buyers or investors seeking value in a convenient and thriving community. (id:47351)
609 - 10 Navy Wharf Court
Toronto, Ontario
Bigger truly is better! Welcome to one of the largest and most sought-after layouts in CityPlace. This incredibly bright and spacious 2-bedroom plus den suite offers 2 full bathrooms, ensuite laundry, and a thoughtfully designed floor plan that blends comfort with functionality.The well-appointed kitchen features stainless steel appliances and an open-concept design-perfect for keeping an eye on the kids or entertaining guests with ease. Expansive floor-to-ceiling windows flood the space with natural light and showcase iconic CN Tower and Rogers Centre views-never miss a sunset or the play-by-play again.Set in the heart of Toronto's vibrant waterfront community, you're steps to transit, groceries, restaurants, the Harbourfront, and everyday essentials-urban convenience at its finest.And the amenities? Simply the best in the area. Residents enjoy access to the spectacular 20,000 sq ft Superclub-a must-see to experience firsthand. This exclusive facility includes an indoor pool, basketball court, tennis court, squash court, indoor running track, full fitness centre, and so much more. It's like having a private athletic club right at home.Parking, locker, and utilities are included in the maintenance fee, adding exceptional value and peace of mind.An incredible opportunity in a prime downtown location-don't miss it! (id:47351)
1008 Mount Albert Road
East Gwillimbury, Ontario
Stunning Custom-Built Estate Home Situated On Approximately 2 Acres Of Picturesque Land In The Highly Sought-After Sharon Community. Country Living With City Convenience. Offering The Perfect Blend Of Luxury, Privacy, And Convenience, This Impressive 2-Storey Residence Delivers Over 6000 Sq Ft Of Finished Living Space Designed For Large Or Multi-Generational Families. Featuring 5 Spacious Bedrooms Above Grade Plus 2 Additional Bedrooms In The Professionally Finished Walk-Out Basement, This Home Provides Ample Room For Comfortable Living. With 5 Full Upgraded Bathrooms, Every Member Of The Household Enjoys Both Privacy And Convenience. The Main Level Showcases Bright, Open-Concept Principal Rooms With Hardwood And Ceramic Flooring, Large Windows, And Elegant Finishes Throughout. The Well-Upgraded Kitchen Offers Generous Cabinetry And Prep Space, Ideal For Entertaining. A Walk-Out From The Lower Level Leads To An Expansive Backyard Retreat. Outdoors, Enjoy Your Own Private Oasis Complete With A Large Pond, Mature Trees, And Expansive Green Space. The Oversized Driveway Accommodates 10+ Vehicles In Addition To The Attached Garage, Making It Ideal For Gatherings Or Extended Families. Conveniently Located Just Minutes To Shopping And Public Transit Options Such As The East Gwillimbury GO Train Station. Enjoy Nearby Shopping At Costco And Upper Canada Mall. Amenities In Nearby Newmarket, With Easy Access To Highway 404 And The GO Train For Commuters. Experience Peaceful Country-Style Living Without Sacrificing Urban Convenience. A Rare Opportunity To Own A Private Estate Property In One Of York Region's Most Desirable Communities. Roof 2017, Window 2018, Furnace 2019, Insulation 2018. Endless Opportunity Presents Itself. (id:47351)
154 Anna Russell Way
Markham, Ontario
Exceptional brand new never lived in end-unit townhome - the largest and most desirable model at Park & Main by Minto. Ideally positioned within the community, this brand-new residence offers open exposures on three sides, providing abundant natural light and enhanced privacy. Bright, modern living space with large windows and abundant natural light. Stylish zebra blinds, neutral finishes, and an open-concept layout create a warm and inviting atmosphere. Spacious principal room ideal for comfortable everyday living and entertaining. Featuring over $100,000 in builder upgrades with nearly every premium option selected. Upgraded appliances, designer flooring, modern cabinetry, and refined finishes throughout. Functional open-concept layout ideal for everyday living and entertaining. Professionally finished 2 bedroom basement by the builder offers versatile space for recreation, office, gym and has the potential for income generation. Ample parking plus EV charging outlet. Unbeatable Unionville location steps to Toogood Pond, Historic Main Street shops & dining, Unionville GO Station, top-ranked schools, parks, Unionville Community Centre, Whole Foods, and major amenities. One of the most upgraded lease opportunities in the area. (id:47351)
365 - 3033 Townline Road
Fort Erie, Ontario
Welcome to Unit 365 in the Parkbridge Lifestyle Retirement Community of Black Creek. This home located at 365 Primrose Lane has plenty of room to retire in. Over 1360 square feet of living space, all of which is on the main floor. 3 Bedrooms. 2 bathrooms. Laundry room. Living room with gas fireplace, great working kitchen and separate dining room. Step out from your laundry and utility room to your private deck. What more could you want? Did I mention the Club house with loads of activities from swimming to the hot tub...to the sauna. Or perhaps dancing and Bingo is more your style...or indoor and outdoor shuffleboard? There are so many activities available you could never be bored. Call for your personal showing today! (id:47351)
1166 Castle Hill Crescent
Ottawa, Ontario
Discover the potential at 1166 Castle Hill Crescent, a spacious split-level detached home tucked away on a quiet, family-friendly street in the desirable community of Copeland Park. This unbeatable location offers easy access to the Queensway, nearby bike paths, schools, and everyday conveniences with shopping and dining options just minutes away.Now vacant and ready for immediate possession, this bright home offers a wonderful opportunity for buyers looking to renovate and customize a property to suit their own style. With 4 bedrooms (three upstairs and one on the lower level), the layout is ideal for a growing family or anyone seeking flexible living space.The main level features a large open living and dining area filled with natural light, while the kitchen provides generous cabinetry and plenty of room for future updates. The carpets have been removed, revealing original hardwood floors underneath that could be refinished to restore their beauty.Two wood-burning fireplaces add charm and character, and the lower level includes direct backyard access, an additional bedroom, and a spacious recreation room perfect for family gatherings or a future entertainment space.The windows and roof are approximately 9 years old, and the property offers no rental fees. The home is heated by efficient hot water baseboard heating, providing cozy warmth without the dryness of forced air. A fantastic opportunity to create your dream home in a welcoming neighbourhood with long-term value and community appeal. (id:47351)
16 - 4036 Eady Court
Ottawa, Ontario
OPEN HOUSE SUNDAY FEB 22, 2pm to 4pm. Cute as a button and oh so bright! So many updates and reno's since 2021 in this 2 bedroom condo nestled in charming complex. Very open and renovated kitchen (cabinets, butcher block counters, ceramic floors, some appliances, black double sink). Quality flooring in living room and dining area plus upper level and finished lower level. Carpet on stairs only. Freshly painted, newer light fixtures, A/C 2021. Second level has 2 equally spacious bedrooms (second bedroom has trendy shiplap detailing and 2 closets) and family sized 4 piece bathroom (updated shower and floor tile, faucet, shower head and sink faucets). Relax in the cozy basement recroom or use it as an office or workout area. Fireplace has been condemned, sold "as is". Fenced backyard. Parking is in front of unit #20. Close to 417, downtown via Vanier Parkway, St. Laurent Shopping Centre, public transit, LRT, Donald street bike corridor, CSIS, Trainyards and more. 24 hour irrevocable on all offers. (id:47351)
1654 Mcdowell Road E
Simcoe, Ontario
Desirable 6.19 acre rural property located 10 mins west of Simcoe’s amenities incs Hospital, schools, arena/rec centres, shopping, eateries & Lynn walking/biking trails - in-route to the popular destination villages & towns dotting Lake Erie’s Golden Southcoast. Positioned handsomely on this attractive parcel is 1990 built elevated ranch bungalow enjoying 900ft of frontage on McDowell Road & extends 300ft deep to abutting farm fields w/no immediate neighbors. Main driveway leads to gorgeous setting where sprawling estate-style home is situated to the east & detached 1,405sf triple car garage (built in 1990) is constructed on west side incs conc. flooring, 100 amp hydro & 2 roll-up doors. Spectacular 4,640sf multi-purpose 2 storey building is accessed from convenient 2nd driveway ftrs metal clad exterior/roof covering accented w/brick skirting, insulated lower level, fully open upper level, heavy duty hydro, water well & recently installed septic & tile field. Soaring pine tongue & groove cathedral ceilings, solid hardwood flooring, natural stone wood burning fireplace & patio door rear yard deck walk-out compliment majestic open concept Great room showcasing the 2,363sf of main level living area incs “Chef-Worthy” kitchen sporting ample oak cabinetry & island flowing to adjacent dining area. Floor plan continues w/inviting front foyer, spacious primary bedroom ftrs 2pc ensuite, 2 additional bedrooms & 4pc main bath. On-grade foyer incs functional laundry room incorporating 3pc bath, direct access to 753sf attached garage & staircase descending to 2,108sf finished lower level boasting massive 622sf family room segues to 470sf rec room, 2 huge bedrooms & sizeable storage/utility room housing the dwelling’s mechanicals. Possibility for ARU (Additional Residential Unit). Extras - n/g furnace, AC-2017, roof-2020, drilled well-2023, chain link fenced yard, concrete pad & parking compound, water softener/purification system & septic. Incredible Package - Incredible Value! (id:47351)
29 Keba Crescent
Tillsonburg, Ontario
Why build when every upgrade is already complete? This exceptional 3-year-old bungalow in prestigious Northcrest Estates offers designer-level finishes, premium upgrades, and turnkey convenience - without the wait, added expense, or construction uncertainty. Featuring 9-foot ceilings and enlarged windows throughout, the home is filled with natural light and elevated by maple hardwood flooring, 12x24 tile in wet areas, and refined modern finishes. The custom kitchen is a true showpiece with upgraded quartz countertops (including an enhanced island profile), taller cabinetry with crown mouldings, oversized island with wine fridge, double garbage pullout, spice pullout, rollouts, and premium sink and fixtures. The main level offers main floor laundry, a beautifully upgraded primary suite with a 5-foot acrylic shower, quartz surfaces, under-mounted sinks, and comfort-height fixtures - all thoughtfully selected for both elegance and comfort. The partially finished lower level adds a spacious rec room with upgraded pot lighting, an additional bedroom with enlarged egress windows, and future bath already roughed in - ideal for guests or extended family. Exterior upgrades are equally impressive: extended 19-foot-wide garage with 16-foot door, concrete driveway and walkway, upgraded deck expanded to 21 x 14 with privacy shutters, gazebo, professional landscaping, fencing, and mature privacy plantings including blue spruce and dappled willow tree. Enjoy some of the breath-taking sunsets in Southern Ontario. Custom wall unit with electric fireplace, enhanced lighting, and countless post-build improvements, this home delivers the quality and sophistication buyers expect in the luxury market. Move in and enjoy - every detail has already been done. (id:47351)
779 Garden Court Crescent
Woodstock, Ontario
Warm and inviting, spacious and functional and just feels like home. Welcome to 779 Garden Court Crescent - a fabulous end-unit townhome in the prestigious Sally Creek Adult Lifestyle Community. When you step in to the foyer you will immediately notice the natural light filtering through the living room that features a vaulted ceiling. The main level offers you 2 bedrooms, 2 full bathrooms, a living room, formal dining room and an eat-in kitchen. The freshly painted primary suite is generous in size and provides you with a walk-in closet, double vanity and a step-in shower. Prepare your meals and enjoy in your eat-in kitchen (also freshly painted) or open a bottle of wine from your built-in wine rack and have a more formal meal in your dining room or take it outside in the warmer months and enjoy it on your deck and then enjoy a soak in the hot tub while the sun sets. The front bedroom could function as an office as well and tucked around the corner from this front room is a coat closet and a 4pc bath. The family room is downstairs with a gas fireplace as the focal feature. There is a large 3rd bedroom with another walk-in closet that would please any fashion lover, a smaller "hobby" room, a 4pc bathroom, and a large laundry room - there is a laundry closet (w/hook-up) on the main level but is currently being used as a pantry / broom closet. The amenities are plenty with golf, a meal and a cold bevvie within walking distance, Standard Tube Burgess Park walking trails and Pittock Conservation Area a short drive away. This home is move-in ready and waiting to welcome you! (id:47351)
2290 Valley Street
North Stormont, Ontario
Welcome to 2290 Valley Street. On approx. 1.03 acres, this beautifully maintained bungalow offers a seamless blend of comfort, functionality, and modern updates. With 3+2 bedrooms and 2 full bathrooms, the home offers flexible living space perfect for families, guests, or a home office. The bright, well-appointed kitchen features ample cabinetry and stainless steel appliances, ideal for everyday living and entertaining. Just off the garage, a convenient mudroom/laundry area with a full bath adds practicality and thoughtful design. The inviting living area is enhanced by a WETT-certified wood-burning stove (2024), perfect for cozy evenings. The main-level primary bedroom includes a spacious walk-in closet, and the renovated 5-piece main bathroom (2024) with heated floors serves the primary bedroom as well as two additional well-sized bedrooms on the main floor. The fully finished basement (2023) provides additional living space and includes a rough-in for future customization. Step outside to enjoy the covered 14' x 14' porch (2024), perfect for relaxing or entertaining. With 200-amp electrical service, this home is fully equipped for modern living. Complete with a fenced yard, providing privacy and ample outdoor space this is a rare opportunity-this exceptional property is ready for you to make it your own! (id:47351)
276 Sunnybrae Avenue
Innisfil, Ontario
Luxury Redefined in Innisfil Estates! Experience refined living in this exceptional Belcourt model home, showcasing over $300,000 in premium upgrades, over 4700 sq ft finished space, and set on a beautifully landscaped half-acre lot in prestigious Innisfil Estates, just moments from the shores of Lake Simcoe. Offering 4 spacious bedrooms, 3 1/2 bathrooms, and a triple-car garage, this residence seamlessly blends upscale design with functional family living. Step inside to soaring ceilings and abundant natural light. The dramatic Great Room features a 19 foot ceiling and a breathtaking floor-to-ceiling stone gas fireplace, perfectly complemented by rich hardwood flooring throughout. The open-concept design flows into a chef-inspired kitchen with premium finishes and generous workspace-ideal for entertaining and everyday living. The fully finished basement extends your living space with impressive 9-foot ceilings, heated floors, and a stylish entertaining area complete with a quartz-topped bar and two built-in bar fridges-perfect for hosting guests in comfort and style. The primary suite offers a spa-like ensuite with heated flooring, creating a private retreat within the home. Outdoors, discover a true backyard oasis. The fully fenced half-acre lot is professionally landscaped and equipped with an in-ground sprinkler system. Enjoy a sparkling saltwater inground pool, relaxing hot tub, and a patio sauna for the ultimate at-home wellness experience. The covered gazebo features a dedicated BBQ area with gas hookups, making outdoor cooking and entertaining effortless year-round. Located minutes from beaches, golf courses, parks, this exceptional property offers the perfect balance of luxury, comfort, and lifestyle. An extraordinary opportunity for selective buyers, this home must be experienced to be truly appreciated. (id:47351)
