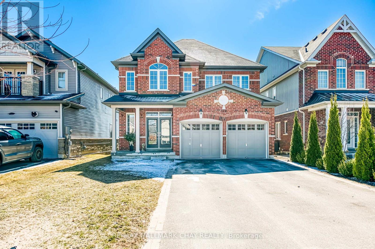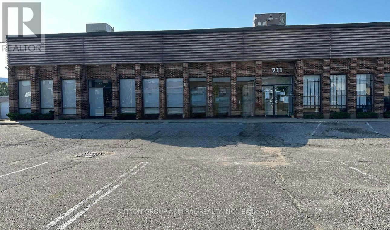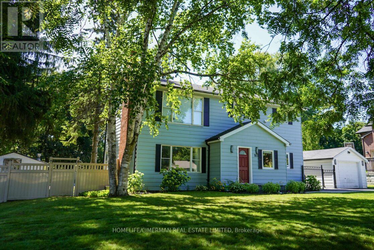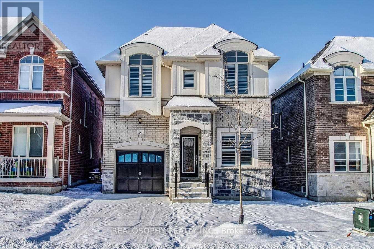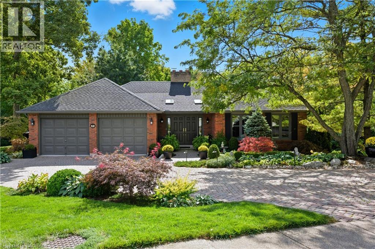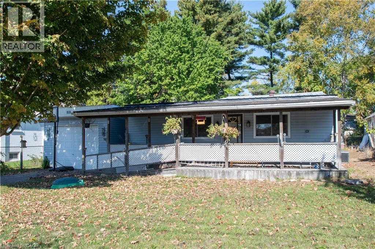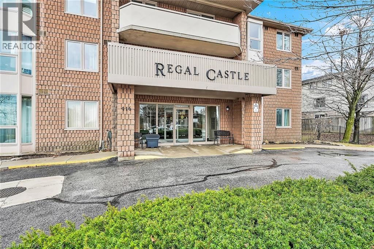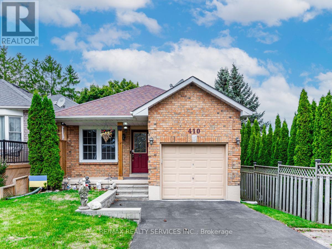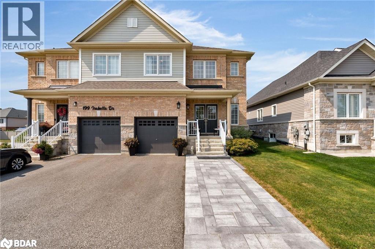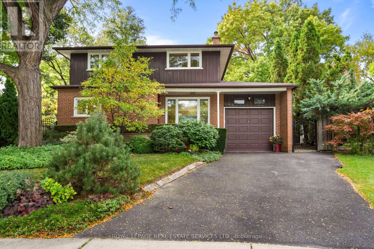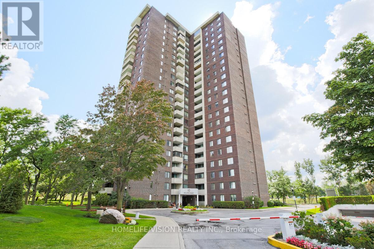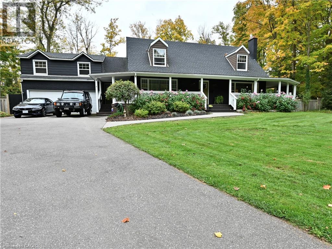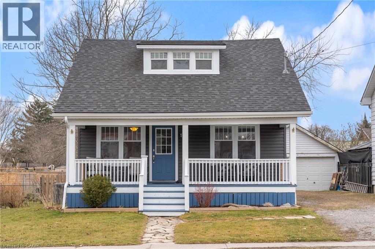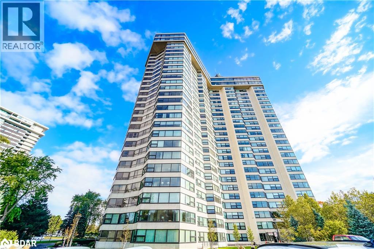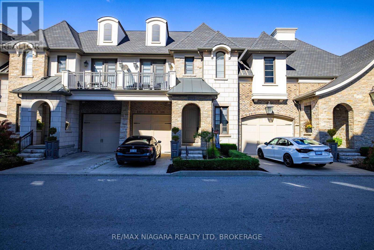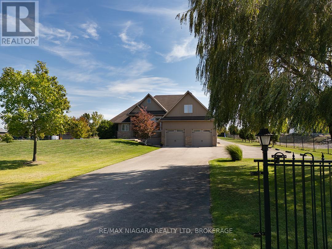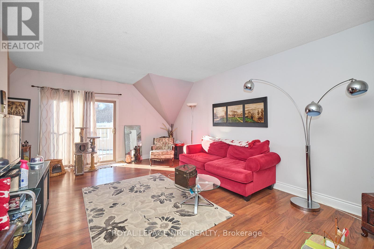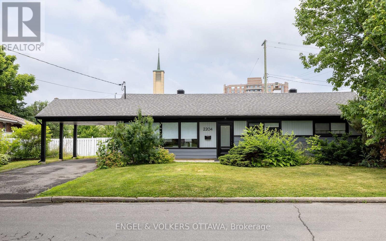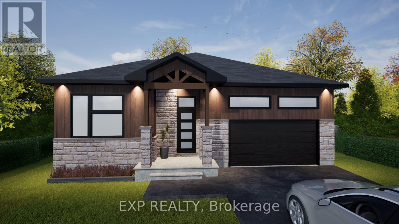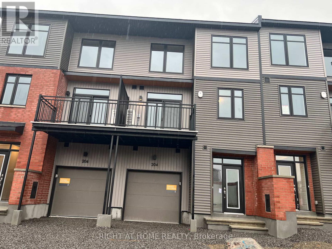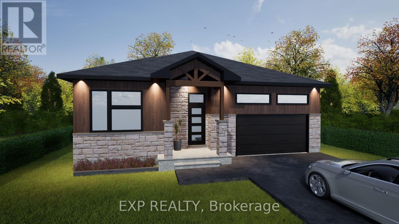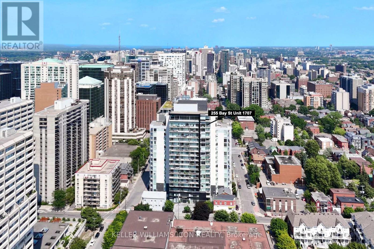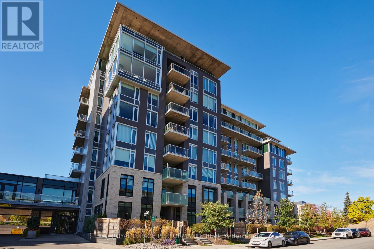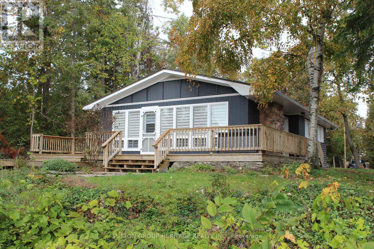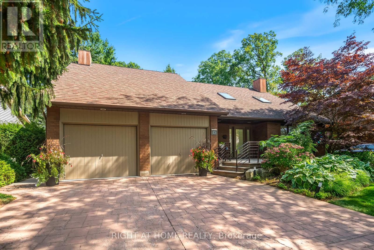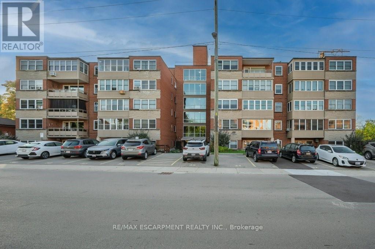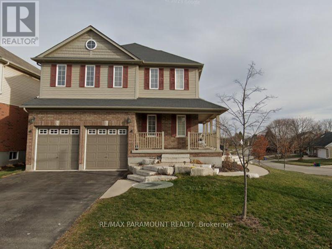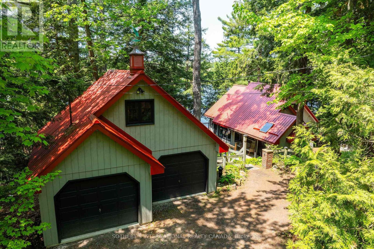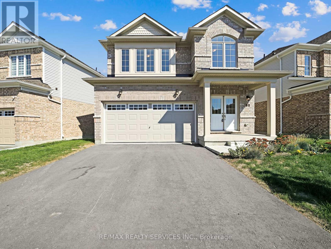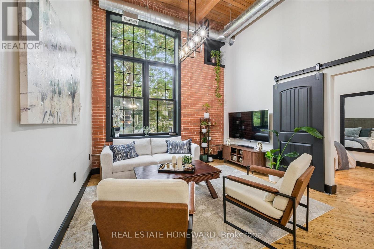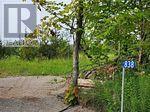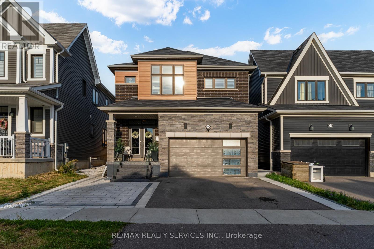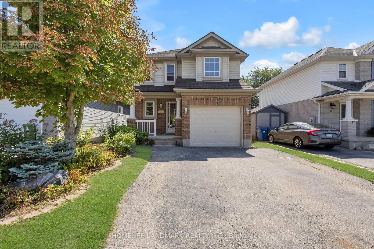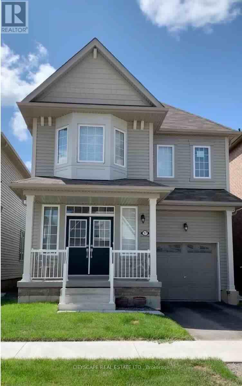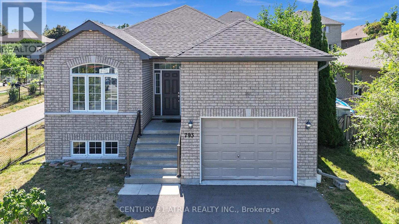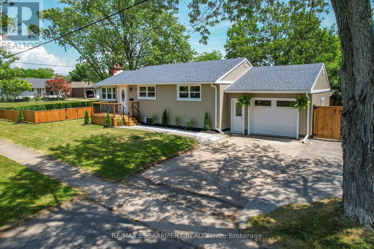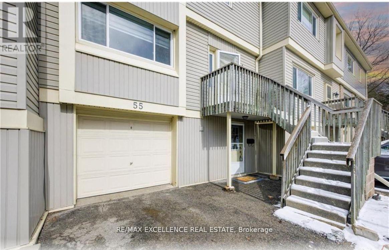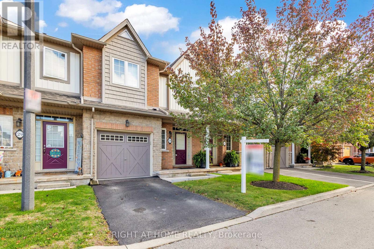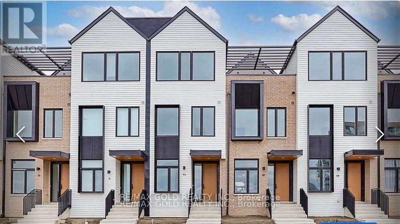83 Southdale Drive
Markham, Ontario
Sought After Location, Very Functional Fully Renovated 4-Bedroom, 4-Bathroom (Including 2 Ensuites) Detached Home Located In The High-Demand Markville Community With Over $200,000 In Upgrades. Features Include Hardwood Flooring Throughout, Smooth Ceilings, Modern Kitchen With Granite Countertops, Center Island, And Custom Cabinets, New Windows, Bathrooms, Flooring, And Lots of Pot Lights, Freshly Painted Interior, And Interlocked Driveway With Parking For Up To 6 Cars Plus A 2-Car Garage. Walking Distance To Top-Ranking Markville Secondary School, Markville Shopping Centre, Foody Supermarket, Restaurants, And GO Train, And Just Minutes To Hwy 407. (id:47351)
149 Gold Park Gate
Essa, Ontario
Top Reasons You Will Love This Stunning Home. Nestled In A Breathtaking Ravine Setting, This Home Offers Approximately 3,500 SQ. FT. Of Total Living Space Together With The Finished Walkout Basement. Custom Double-Door Entry Welcomes You Into A Home That Radiates Warmth And Charm. The Main Floor Features Beautiful Oak Hardwood Flooring. A Spacious Dining Room Sets The Stage For Family Gatherings, Flowing Seamlessly Into The Open-Concept Kitchen And Family Room. Kitchen With Upgraded Quartz Countertop, Stainless Steel Appliances and Double-Door Stove. The Family Room, Complete With A Gas Fireplace, Is Perfect For Relaxing, While The Breakfast Area Opens To An Upper Deck, Offering Stunning Views Of The Ravine. With Southern Exposure And An Abundance Of Windows, This Home Is Bathed In Natural Light, Creating A Bright And Airy Atmosphere. The Upper Floor With Four Generously Sized Bedrooms. The Primary Features A Walk-In Closet And A 5-Piece Ensuite. The Spacious Walkout Basement Is A True Highlight Offering An Extra Living Space With Plenty Of Natural Light. Complete With A Full Washroom And Kitchenette, The Space Can Be Also Used As An In-Law Suite Or Has Fantastic Potential For Rental Income. This Serene Outdoor Space Is A Peaceful Oasis, Where You Can Enjoy Natures Beauty, And Its Only Minutes Away From The Nottawasaga River and Nottawasaga Fishing ParkScenic Riverside Walks, Fishing And Spending Time In The Nature. Its Not Uncommon To Spot Deer In Close Proximity To The Natural Surroundings. Take Advantage Of The Low Property Taxes And Experience The Exceptional Value Of This Amazing Home. New School Coming Soon Near By. (id:47351)
1 & 2 - 211 Telson Road
Markham, Ontario
Clean & Well Maintained Building. Warehouse For Sublease. Great Access To Major Highways 404/401/407/7. Steps To Public Transit - TTC & York Region Transit. Convenient location! Warehouse with two truck level doors . Easy access to highway 404 and 401 (id:47351)
165 James Street
King, Ontario
Welcome to 165 James Street, a rare offering in the heart of King City - a prime 100 150 ft lot with a renovated home and excellent potential surrounded by newly built custom homes and mature trees. This address represents one of the community's most coveted opportunities: a move-in-ready residence today, with outstanding potential for a future luxury build. The existing home has been tastefully renovated throughout, featuring a bright, open-concept main floor with wide-plank flooring, upgraded lighting, and a modern kitchen with quartz counters, stainless-steel appliances, and custom cabinetry. The home offers five spacious bedrooms/offices, three bathrooms, and a basement complete with a personal fitness studio and plenty of storage space, providing ample room for family living. Step outside to your private backyard oasis - a lush, level lot framed by mature trees, complete with an in-ground pool, covered patio, and expansive green space. Whether you choose to enjoy it as a turnkey retreat or use the land as a foundation for your dream home, this property delivers flexibility and lasting value. Located within walking distance of the King City GO train, parks, trails, and restaurants, easy access to Highway 400, and minutes from top private schools (The Country Day School and Villa Nova College) and the new Zancor Community Centre - this location combines prestige, convenience, and lifestyle. A move-in-ready home on a premium estate-sized lot - live comfortably today or build your custom vision tomorrow! (id:47351)
16 John Moore Road
East Gwillimbury, Ontario
Discover the perfect blend of elegance and functionality in this exceptional property. With desirable features, including California shutters and spacious closets in each room, your storage needs are effortlessly met. The generously proportioned kitchen, living, family, and dining rooms create an inviting space for gatherings. The built-in garage offers vehicle storage and extra space for belongings. Upstairs laundry and a second bedroom with a semi-ensuite bathroom provide convenience. The primary room boasts a walk-in closet, a secondary large closet, and an ensuite bathroom for added luxury. This property is a sanctuary where style, comfort, and functionality converge. Come see it today! (id:47351)
9 Mays Crescent
Waterdown, Ontario
Stunning All-Brick Bungalow on a Premium Ravine Lot in South Central Waterdown. Surrounded by the protected Carolinian Forest this .66 acre property offers incredible privacy, lush views, and award-winning perennial gardens that showcase year-round beauty. The interlocking driveway, walkways, & covered patios set the tone for the home’s timeless curb appeal, complemented by armour stone landscaping and space to park up to six cars. A double car garage w/ inside access ensures everyday convenience. Step inside to a welcoming foyer with slate flooring & skylights that flood the space w/ natural light. The main level boasts gleaming hardwd floors, crown moulding and a dramatic brick feature wall that adds warmth and character. The spacious living and dining rooms flow seamlessly, anchored by a wood-burning FP & a walkout to a maintenance-free deck with sunny western exposure and a retractable awning—perfect for entertaining or unwinding after a long day. The custom gourmet kitchen is a true showstopper featuring two-tone cabinetry, granite countertops, a breakfast bar island, Sub-Zero fridge, six-burner Wolf stove, coffee station w/ 2nd sink, pot lights, pendant lighting, and undercabinet lighting. A bright eat-in area completes this chef’s dream space. The primary suite is a private retreat w/ W/O to the deck, a W/I closet with built-in organizers, and a spa-inspired 5-piece Ensuite. A 2nd bedrm, add'l Bathrm, and main floor laundry add convenience and flexibility to the layout. The open staircase leads to a fully finished LL w/ separate ground-level W/O, ideal for multi-generational living or an in-law setup. This level offers a family room w/ wood-burning FP, games room c/w pool table, custom wood-panelled home office, 2nd kitchen, 2 add'l bedrms & add'l full bathroom. Outside, the property continues to impress w/ multiple covered patios, sep. garden shed, and a lush forest backdrop that enhances the tranquility of this private oasis. (id:47351)
19 Imperial Street
Delhi, Ontario
Discover the possibilities with this 2-bedroom, 1.5-bath bungalow, ideally located just moments from the business sector of town. This charming home offers a solid foundation to make your own — perfect for first-time buyers, investors, or anyone looking for a project with great upside. Enjoy relaxing on the large front porch, the perfect spot to unwind and watch the world go by. Inside, you’ll find a practical layout with comfortable living spaces and plenty of natural light. The property also includes a detached single-car garage, providing added storage or workshop space. While the home needs a little TLC, it presents an excellent opportunity to update and personalize to your taste. Conveniently located near shops, restaurants, and local amenities, this property combines location, value, and potential. Property is being sold “As-Is, Where-Is.” Don’t miss your chance to invest in this promising home and make it your own! (id:47351)
416 Limeridge Road E Unit# 309
Hamilton, Ontario
Welcome to the well maintained Regal Castle, located in the prime Hamilton Mountain community walking distance to Limeridge Mall. The spacious condo features 2 large bedrooms with walk-in closets, 2 4-piece bathrooms , a large in-suite laundry room situated on the top floor with great views. The building provides a range of amenities for your enjoyment, including a fully equipped gym with sauna, and a spacious party room. This condo is perfect for retirees or those looking to downsize, close to major highways, public transit and shopping. (id:47351)
410 Sunset Boulevard
Clarington, Ontario
Welcome to this charming and well-kept home, available for lease. This beautifully maintained property features a renovated eat-in kitchen with quartz countertops and an updated bathroom. All three bedrooms are generously sized, offering comfort and functionality. The interiors are freshly painted in neutral tones, complemented by beautiful flooring throughout. Enjoy the bright and open living and dining areas, perfect for family gatherings. With parking for three cars including a garage, and its close proximity to scenic walking trails, this home offers the perfect balance of style, convenience, and everyday comfort. (id:47351)
215 - 88 Alton Towers Circle
Toronto, Ontario
Fully Renovated And Spacious 2 + 1 Unit In The Milliken Neighbourhood In Scarborough, ON. All Utilities Are Included In Maintenance Fee. Well Maintained With A Lot Of Natural Light. Den Can Be Used As A 3rd Bedroom Or Office Space. Comes With 2 Underground Parking Spots. Close To Highway 401, Shopping Centre, Public Transit, Walking Distance to Schools and Much More. (id:47351)
215 - 88 Alton Towers Circle
Toronto, Ontario
Fully Renovated And Spacious 2 + 1 Unit In The Milliken Neighbourhood In Scarborough, ON. All Utilities Are Included In Maintenance Fee. Well Maintained With A Lot Of Natural Light. Den Can Be Used As A 3rdBedroom Or Office Space. Comes With 2 Underground Parking Spots. Close To Highway 401, Shopping Centre, Public Transit, Walking Distance to Schools and Much More. (id:47351)
197 Isabella Drive Drive
Orillia, Ontario
Welcome home! This inviting property is the perfect place to put down roots, with a brand new stone patio and walkway that set the stage for easy outdoor living. Inside, the bright eat-in kitchen with stainless steel appliances is perfect for family meals and gatherings, while the spacious primary bedroom offers a relaxing retreat with a walk-in closet and beautiful ensuite. The convenience of an upper floor laundry makes daily living a breeze, keeping everything right where you need it. The backyard provides plenty of room for kids to play, summer barbecues, or cozy evenings around a fire pit. Just a short drive to the lake, you’ll love having the water close by for family picnics and relaxing days on the shore. Conveniently located near schools, parks, shopping, and highway access, this home truly combines comfort, charm, and location—everything your family has been looking for. (id:47351)
20 West Deane Valley Road
Toronto, Ontario
Welcome to 20 West Deane Valley Road - a lovingly maintained two storey 4 bedroom home nestled on a quiet cul de sac in the heart of family-friendly West Deane neighbourhood. This home truly offers the best of both worlds: move-in ready or update to your taste with a peaceful, private backyard oasis that feels like a cottage in the city. Step into a warm and inviting living room featuring a wood-burning fireplace, seamlessly connected to an open-concept dining area with mid-century modern flair. The eat-in kitchen is spacious and bright and provides endless options to renovate or enjoy as is. Plenty of storage and counter space, perfect for everyday living and entertaining. The main floor is complete with a powder room and side entrance walkout to a stone patio ideal for barbecuing. Upstairs all four bedrooms are bright with windows that flood the space with natural light. The lower level offers incredible versatility: with a spacious family room featuring a dry bar and extra storage space for everyday living, entertaining or work from home space. Outside, the gardens have been maintained with love and care and offer an inground sprinkler system and garden shed. There is space to play, garden, entertain, or just unwind surrounded by nature. Across the street enjoy easy access to parks, trails, a community pool, and TTC just minutes away. Families will love the proximity to excellent local schools, and commuters will appreciate being just minutes to Hwy 427, the 401, QEW, the future LRT and Pearson Airport. This is a rare opportunity to own the perfect family home on one of the most serene lots in the area. Don't miss it! (id:47351)
4808 - 197 Yonge Street
Toronto, Ontario
In The Heart Of Toronto. Massey Tower By Mod Development. Studio Unit With Balcony, Right Cross The Street To Eaton Centre, Steps To Subway, Restaurants, Entertainment, Financial District, Queen And Dundas Subway Station, Ryerson & George Brown. Cn Tower And Lake View. (id:47351)
1004 - 700 King Street W
Toronto, Ontario
Sought After Clocktower Lofts At King & Bathurst In The Heart Of The City! 2 Bedrooms, 2 Bathroom With 11.5 Ft Ceilings And So Much Natural Light That Fills The Space! Just Painted, Ensuite bathroom, One Underground Parking, One Large Locker Located On Same Floor! 24 Hr Concierge, Stunning Rooftop Patio With City & Lake Views! Gym, Visitor Parking, Bike Storage. Steps To Tons Of Restaurants, Bars, Transit At Door & Shopping! (id:47351)
1209 - 10 Muirhead Road
Toronto, Ontario
Lovingly Cared For, Sunny, South Facing Condo in a Very Well Managed Building. Situated On 14 Acres Of Truly Park-like Grounds in the Heart of North York. Light Oak Coloured Laminate Floors in Living Areas Providing A Nice Flow, Bright Kitchen With Large Eat-in Area. Picture Window In Living Room, French Doors on 2nd Bedroom With Walk Out To Sunny, Open Balcony. Large Master With Mirrored Closet Doors. Plenty Of Storage. Maintenance Fee Includes All Utilities, Cable TV and Rogers Internet! Exclusive, Fully Equipped Gym to Support Your Active Lifestyle. Easy Commute, Ideal Location On Sheppard E. TTC/Subway Line, Near HWY 401-404-DVP. (id:47351)
2106 - 8 Olympic Garden Drive
Toronto, Ontario
M2M at Yonge & Finch- A newly built luxury condominium in the heart of North York; This bright 2-bedroom, 2 full bathroom Corner unit offers Southwest exposure with Unobstructed, panoramic views. Floor-to-ceiling windows fill the space with natural light throughout the day, while breathtaking sunsets can be enjoyed in the evening. Two large balconies, Laminate flooring throughout, One parking space & one locker; Outstanding building amenities: 3rd Floor: Two-storey Fitness Centre with cardio equipment, yoga studio, weight training, Sauna, Outdoor Kid's Playground, Co-working Lounge, Indoor & outdoor play spaces, private movie theatre, and games room; 9th Floor: Landscaped Terrace with an infinity-edge swimming pool, outdoor lounge, and BBQ area, Two indoor party rooms with lounge, kitchen, and private dining room; Additional features: 3 furnished guest suites, 2nd-floor business centre with boardroom, bicycle storage, 24-hour security concierge, and ample visitor parking (id:47351)
911 - 505 Richmond Street W
Toronto, Ontario
Welcome to the prestigious Waterworks Condominium, located in the heart of downtown Toronto, just steps away from everything the city has to offer. Enjoy walking distance to the Financial District, Entertainment District, shopping, restaurants, and theatres. This exceptional condo features a Food Hall, a YMCA, and the revitalized St. Andrew's Park. The stunning FULLY FURNISHED 1+1 unit with a spacious balcony functions like a 2-bedroom, offering flexibility and comfort. Take advantage of incredible amenities, including a 24-hour concierge, rooftop terrace, lounge, gym, dog spa, and much more! (id:47351)
4807 - 115 Blue Jays Way
Toronto, Ontario
Experience Elevated Downtown Living 48th Floor Studio in King Blue Condos. Welcome to your urban sanctuary in the heart of Toronto's Entertainment District! Perched on the 48th floor of the prestigious King Blue Condos, this stylish open-concept studio offers unobstructed panoramic views of the city skyline. Featuring a sleek modern kitchen and an efficient, thoughtfully designed layout, this unit is perfect for professionals or investors alike. Step out onto your private balcony and soak in the breathtaking vistas day or night. Enjoy world-class building amenities that rival a luxury hotel, including a rooftop terrace with pool and bar, a fully equipped fitness centre, guest suites, and 24/7 concierge service. With the TTC, PATH system, Financial District, Rogers Centre, and Toronto's top dining, shopping, and entertainment just steps away, this is downtown living at its finest. (id:47351)
1410 - 11 Lillian Street
Toronto, Ontario
Welcome to 11 Lillian St #1410, a bright 1 bedroom + den suite in the heart of midtown Toronto. Designed for modern living, this open-concept layout features 9 ft ceilings, hardwood floors, and expansive windows that fill the space with natural light. The sleek kitchen is equipped with stainless steel appliances and ample storage, seamlessly connecting to the living/dining area. The den offers the perfect space for a home office or reading nook. Enjoy the outdoors on your large balcony perfect for morning coffee, evening relaxation, or a BBQ! Residents enjoy outstanding amenities including a fitness centre, rooftop patio, games room, concierge, and visitor parking. Ideally located close to public transit, shopping, dining, and all the attractions of Yonge & Eglinton. (id:47351)
213 Woodland Drive
Simcoe, Ontario
Welcome to this MULTI GENERATIONAL home with IN-LAW SUITE. Located just on the outskirts of Simcoe, this 1.12 Acre property sits perfectly in a picturesque quiet CUL-DE-SAC. A beautiful covered wraparound porch hugs this modern country farmhouse feel home. The meticulously maintained landscape front and back is sure to please from it's gorgeous greenhouse, stunning perennial gardens to it's sweet retreat we like to call The Lounge in the back yard. A therapeutic hot tub for our cold Ontario winters awaits you under the covered porch or jump into the refreshing above ground pool off the sundeck during our sweltering summer months. The separate entrance IN-LAW SUITE is approximately 1065 SF with high end custom kitchen, large built on sunroom, living room with pot lights, big picture window, main floor laundry and a walk-in tub and shower in the ensuite. The star of the show is stolen inside the main house. Completely renovated with style shows throughout, from a modern kitchen with quartz counters and a 10 foot island, to a nicely designed primary bedroom and ensuite. Upstairs hosts the primary bedroom, 2 additional bedrooms and a 4 pcs bathroom. Need more space? The fully finished basement has a gorgeous recreation room with a gas fireplace, another bedroom and another 4 pcs bath. Perfect for entertaining guests or your favorite teenagers oasis. The list of upgrades extends from a fully sealed driveway 2020, new roof 2024, exterior of house professionally painted 2024, all upstairs windows 2024 just to list a few. Best of all this property has a 46 Foot dug well, water should never be an issue and one less bill to pay! (id:47351)
108 Nelson Street E
Port Dover, Ontario
Attention First-Time Homebuyers, Small Families, And Savvy Investors! Discover this fully renovated 3-bedroom gem in the heart of Port Dover, where coastal charm meets everyday convenience. Perfectly situated within walking distance to downtown shops and restaurants, the sandy beach, scenic Silver Lake Park, nature trails, and local schools, this thoughtfully updated home offers the lifestyle you’ve been searching for. Step inside to a spacious, sun-filled living room ideal for relaxing or entertaining, and a large eat-in kitchen featuring brand-new stainless steel appliances (’24) and abundant counter space for your culinary creations. Upstairs, you’ll find three comfortable bedrooms and a beautifully refreshed 4-piece bath complete with quartz counters and a new Bath Fitter tub and shower surround. Nearly every inch of this home has been enhanced for modern living, with stylish new light fixtures inside and out, sleek new baseboards, new flooring and carpeting throughout, updated ductwork, upgraded insulation, and striking new siding, soffits, fascia, eavestroughs, and guards. Energy efficiency has been improved with spray-foamed sill plates around the home and portions of the basement newly spray-foamed, drywalled, and painted (’25). Enjoy peace of mind with newer windows, a new A/C unit, and durable shingles installed in 2020. Outside, escape to your fully fenced yard—a private oasis featuring a newly extended upper deck, lower deck, and lush green space for outdoor entertaining. The mutual driveway provides each owner with their own designated side for parking, with no parking issues, and the shared garage is divided by an interior wall for added convenience. All appliances are included for a smooth, stress-free move. With the majority of upgrades completed in 2023, plus the added touch of a colourful new Govee light on the front porch, this turnkey property invites you to settle in and enjoy all that Port Dover’s vibrant lakeside community has to offer! (id:47351)
1300 Bloor Street Unit# 1709
Mississauga, Ontario
Elegant Living above the City. Experience the height of luxury in this spectacular 2-bed, 2-bath condo in a Prime location in Mississauga. Easy commute to Highway 427, QEW, highways 401, 400 & 410, and public transit (bus and Go Train) This Building is surrounded by parks, schools and recreational centers. The spacious open-concept 1300 plus square feet layout flows seamlessly into a sun-drenched solarium, perfect for morning coffee or evening relaxation while taking in breathtaking skyline views. Featuring timeless finishes and generous living spaces, this home exudes comfort and sophistication. Approx 30k spent and paid in advance for all new windows in the unit to be installed. Under ground parking garage includes indoor car wash and multiple EV chargers. All utilities included - hydro, water, internet, parking, and locker is available to rent - ensuring effortless living. Residents enjoy exclusive access to an array of premium amenities including an indoor pool, gym, rooftop terrace, tennis courts, indoor billiards and golf, party & conference rooms, Banquet Room and 24-hour concierge. A rare opportunity to own in a prestigious building known for its elegance, community, and unbeatable location. (id:47351)
15 Arbourvale Common
St. Catharines, Ontario
AMAZING VALUE!!! Welcome to a beautifully appointed, two-storey townhouse built by the renowned builder Pinewood Homes, with 2 bedrooms, 2.5 bathrooms, offering just the perfect size. Step inside to discover an open-concept main level filled with natural light and high ceilings that set a welcoming tone. The kitchen features quality cabinetry, high-end built-in appliances, sleek stone countertops, and a practical layout that flows effortlessly into your dining and living spaces, great for everyday life and entertaining. Upstairs, a very spacious and welcoming loft are that can be used as a family room or an office, two well-sized bedrooms, a full bathroom, with the master enjoying its own gorgeous ensuite. The unfinished basement awaits your personal touch, whether you dream of a cozy rec room, additional bedroom, home office, or extra storage, it's your blank canvas. With modern high-end finishes and thoughtful comfort features throughout, this space is all about easy living. Attached to the side, the single-car garage leads directly into the home, ideal for coming and going with ease, and perfect for adding storage, a workshop, or a charging station. Located within a low-maintenance condo community, this home blends stylish design with practical living. Looking for a starter home, a downsizer-friendly option, or something low-fuss yet high quality? This is it. Centrally located in St Catharines with easy access to the 406. Immediate possession available. (id:47351)
20219 Youngs Road S
Wainfleet, Ontario
Sprawling 3-bedroom, 2.5-bathroom bungalow situated on a 1.37-acre lot enclosed by elegant black metal fencing. A rolling gate and long driveway lead to an attached double-car garage with concrete floor and further on to an additional 30 x 32 insulated & heated workshop at the back perfect for hobbyists or running your business.Step inside the home to an open-concept main floor with soaring, 12 vaulted ceilings and rich hardwood floors. The living room features a cozy gas fireplace and large windows overlooking the serene backyard.The kitchen with custom, maple cabinetry has a centre island, stainless steel appliances, granite countertops, and a separate pantry. Enjoy meals in the adjacent dining area or step out onto the expansive covered deck. The main floor also includes a versatile office or formal dining room.The large primary bedroom has large, east-facing windows, walk-in closet, and a private ensuite bath. A second bedroom and full bath on the opposite side of the home provide added privacy, while a third bedroom is situated above the garage. Convenient main floor laundry completes the layout.The fully finished basement features a games room complete with a pool table, a large rec room with electric fireplace, a 4th bedroom, a sauna, a powder room, and ample storage.Double doors lead to the backyard, with a 300 sq. ft. deck extending across the back of the home, a patio and a charming stone fire-pit, surrounded by raised garden beds.Tucked off Highway 3 just outside of Port Colborne this home offers peace & quiet with close proximity to local businesses, schools, amenities & the lake. Don't miss your chance to make this beautiful retreat your own!Immediate Possession is available! (id:47351)
302 - 4872 Valley Way
Niagara Falls, Ontario
Charming 1-Bedroom Condo in Prime Location Move-In Ready!Step into comfort and convenience with this beautifully maintained 1-bedroom, 1-bathroom condo, located on the desirable 3rd floor of a well-maintained building. Perfect for first-time buyers or those looking to downsize, this home offers a seamless blend of function and style. Spacious Layout, Enjoy a large living room that provides ample space for relaxation and entertainment, easily accommodating your favourite furniture pieces and decor. The kitchen is efficiently designed with ample cabinet space and modern appliances, ideal for home chefs. Adjacent is a dedicated dining area, perfect for meals or hosting small gatherings. Situated in an ideal location, this condo is just minutes from shopping centres, major highways, and the bustling tourist district. Whether you're commuting or exploring local attractions, everything you need is within easy reach. Nestled on the 3rd floor, enjoy a sense of privacy with beautiful views, coupled with the benefits of a friendly community atmosphere.This move-in-ready condo represents an excellent opportunity to enjoy low-maintenance living. Don't miss your chance to own this charming property in a highly sought-after location! Contact us today to schedule a viewing and make this delightful condo your new home. (id:47351)
2204 Utah Street
Ottawa, Ontario
2204 Utah Street is a beautifully updated 4-bedroom + den, 3-bathroom bungalow on one of Alta Vistas most loved streets. From the moment you walk in, you'll notice the care and attention thats gone into every corner of this home. The entryway greets you with a stylish slat wall (added in 2025) that creates just the right amount of separation from the bright, open-concept main living space. The living and dining rooms are filled with natural light, and the fully renovated kitchen is both modern and functional, perfect for cooking at home or entertaining friends. Down the hall, there's a spacious bedroom and a beautifully redone 3-piece bathroom, and just beyond that, a primary suite with built-in closets and an ensuite featuring double sinks. Head downstairs and you'll find even more space. The fully finished basement includes two additional bedrooms, a den, another full bathroom, as well as another living space. Throughout the home, you'll find updates that matter: new windows, upgraded electrical and plumbing, a stunning new railing between floors, and a new side yard fence, and a private outdoor space. If you're looking for a home that blends comfort, quality, and great design in a fantastic location, this is one you wont want to miss. (id:47351)
720 West Street
Hawkesbury, Ontario
Welcome to this stunning 3-bedroom bungalow with an extended garage, offering modern comfort, thoughtful design, and the opportunity to personalize your dream home.The main floor spans 1,232 sq. ft., featuring a bright and open layout perfect for family living and entertaining. The spacious living room flows seamlessly into the dining area and a well-appointed kitchen with a breakfast bar and walk-in pantry. A convenient main-floor laundry room adds to the homes everyday functionality.The primary suite is designed as a peaceful retreat with its own ensuite bathroom, while two additional bedrooms provide flexibility for family, guests, or a home office. An unfinished basement is included, with the option to upgrade to a beautifully finished lower leveladding an expansive rec room, additional bedroom, and full bath for even more living space. Customizable finishes and layouts available - choose your preferred flooring, cabinetry, countertops, and more to create a home that truly reflects your style. This is your chance to own a brand-new home built with quality craftsmanship, while tailoring the details to match your lifestyle. Taxes not yet assessed. (id:47351)
204 Tussock Private
Ottawa, Ontario
Welcome to 204 Tussock Private, a beautifully appointed back-to-back townhome in the desirable Pathways South community. This spacious 1,147 sq.ft. townhome offers a perfect blend of style and comfort.Step into the bright kitchen, bathed in natural light from large windows, and enjoy the open feel created by the 9 ceilings on the second floor. The standout feature of this home is its spacious 10 x 7 balcony, ideal for entertaining or simply relaxing.The primary bedroom boasts a generous walk-in closet, providing ample storage and convenience. The primary bedroom is a true sanctuary, complete with a roomy walk-in closet and a dreamy ensuite bathroom.Additional highlights include a second full bathroom, a versatile bonus storage area beneath the stairs, and a convenient garage for parking.Throughout the main living spaces, luxury vinyl flooring adds elegance, while plush carpeting provides extra comfort in the bedrooms.The primary bedroom serves as a private retreat, complete with a roomy walk-in closet and a dreamy ensuite bathroom.Additional features include a second full bathroom, a versatile bonus storage area beneath the stairs, and a convenient garage for parking. (id:47351)
710 West Street
Hawkesbury, Ontario
Welcome to this beautifully designed 2-bedroom bungalow with an extended garage, offering 1,232 sq. ft. of main floor living space plus the option of a finished basement for even more room to grow. Step inside to a bright and open living room with large windows and seamless flow into the dining area and modern kitchen, complete with a breakfast bar, pantry, and thoughtful layout for everyday living and entertaining.The primary bedroom retreat features a spacious walk-in closet and a private ensuite bath, while the second bedroom is perfect for guests, children, or a home office. A second full bath and convenient main-floor laundry add to the ease of daily life. Downstairs, youll find a full unfinished basement, ready for your visionor choose the finished basement option, adding a generous recreation room, additional bedroom, and full bathroom for nearly 600 extra sq. ft. of living space. This is your chance to own a brand-new home built with quality craftsmanship, while tailoring the details to match your lifestyle. Taxes not yet assesed. (id:47351)
1707 - 255 Bay Street
Ottawa, Ontario
Penthouse-Level Corner Unit with Panoramic Views of the city's skyline. This stunning penthouse-level corner residence boasts bright and function living space. Offering over 800 sq. ft. of refined living space (781 sq. ft. interior plus a 52 sq. ft. balcony), the home is flooded with natural light from its two south-facing bedrooms and expansive windows.The gourmet kitchen is a chef's dream, featuring premium European appliances, sleek modern finishes, and a tiled accent wall, all beautifully complemented by wide-plank oak flooring for a timeless contemporary feel.Nestled in one of Ottawa's most prestigious condominium buildings, residents enjoy resort-inspired rooftop amenities, including an indoor swimming pool, sauna, state-of-the-art fitness center with panoramic skyline views, and one of the city's most elegant condo lounges.Perfectly situated just steps from Lyon LRT Station, yet tucked within a quiet and charming neighborhood.The unit also comes with premium underground parking and a storage locker in a highly secure building, ensuring both comfort and peace of mind.If you are seeking the pinnacle of luxury condo living in Ottawa, this is an opportunity not to be missed. (id:47351)
301 - 570 De Mazenod Avenue
Ottawa, Ontario
Welcome to The River Terraces at Greystone Village where refined urban living meets the tranquility of nature. This exceptional 2-bedroom residence, just steps from the Rideau River and Canal, offers approximately 954 sq. ft. of beautifully curated living space designed for comfort, elegance, and ease. A generous foyer opens to an airy, light-filled layout adorned with engineered hardwood floors. The sleek, white gourmet kitchen features Corian countertops, subway tile backsplash, shaker cabinetry, stainless steel appliances, and an oversized breakfast bar a perfect balance of style and function. The open-concept living and dining area invites both relaxation and entertaining, with large windows that flood the space with natural light and access to a private balcony complete with natural gas BBQ hookup. The primary suite is a serene retreat, offering ample closet space and a spa-inspired ensuite with a glass walk-in shower. A second bedroom, a full main bath, and in-suite laundry complete this thoughtfully designed home. Residents of The River Terraces enjoy an elevated lifestyle with amenities that include a fitness centre, yoga studio, fireside lounge and library, private dining room with kitchen, pet and car wash stations, and commercial-grade laundry facilities all within one of Ottawa's most coveted communities. (id:47351)
45 Lakewood Crescent
Kawartha Lakes, Ontario
Discover lakeside living in this cozy 3-bedroom home perfectly situated on the scenic shores of Pigeon Lake, offering breathtaking southern views. Just a short walk to Bobcaygeon's renowned restaurants and boutique shopping, this home blends comfort, convenience, and natural beauty. Inside, you'll find: Three bedrooms with built-in closets, Bright, open-concept living space with large windows framing stunning lake views. A cozy kitchen featuring modern appliances .A 4-piece bathroom, UV water filtration system, and instant hot water for added convenience. A beautiful stone propane fireplace, providing both warmth and ambiance. Enjoy the outdoors with a spacious yard surrounded by lush greenery and picturesque lakefront views, perfect for relaxing or entertaining. Located near the vibrant town of Bobcaygeon, this home is available for immediate occupancy. Minimum 2-year lease. First and last months rent required upon acceptance. $500.00 Deposit Required for Damages. (id:47351)
13 Oak Drive
Niagara-On-The-Lake, Ontario
Striking 2-storey contemporary meets traditional. So spacious, so light, so airy. Welcome to this renovated dream home in the heart of Niagara-on-the-Lake, surrounded by beautiful gardens, a tranquil retreat with backyard pathways, koi pond, and covered porch to relax and unwind. Walking into the home, you will notice the open feeling from the vaulted ceilings and windows. The home has been fully painted with neutral tones. To the right is a beautiful stone gas fireplace in the front living room, which leads to the spacious kitchen with Cambria stone countertops, island for 4, premium appliances including Wolf gas range, and open to a large dining space with views to the back gardens. On this floor you will also find a family room with built-ins and walk out, a 2nd gas fireplace, and 2 pc guest bathroom. The upper level has 3 generous bedrooms, 2 bathrooms (1 an ensuite), large walk-in closet in the primary, and laundry room. Please see photo #2 for upgrades and features. Come view this gem in Niagara-on-the-Lake today where you are just minutes from the theatre, restaurants, shops, and more! (id:47351)
201 - 9 Grant Boulevard
Hamilton, Ontario
MOVE-IN ready Two Bedroom Co-op Apartment in well maintained co-operative in Dundas. Superb location steps to University Gardens Plaza and with easy access to McMaster University & Hospital, Downtown Dundas, Ancaster and West Hamilton. Entire Apt. has been freshly painted white & has warm wood laminate floors through-out. Open concept Living and Dining Room, large white Kitchen with generous built-in cabinetry, counter space & Dining area. Two spacious, bright Bedrooms with ample closet space. Large 3 PC Bath with accessible walk-in shower w/grab bars. West facing 3 Season Room has been freshly painted & updated with ship lap detail and offers sunset views! Off street parking for one car. Very well maintained and cared for property. Close to great walking trails; bike room in building. 1 Locker. This unit offers economical living in Dundas with Co-op fees of $697 which includes everything except hydro. Adult Only Co-op. No Pet or Smoking Building. (id:47351)
240 Bismark Drive
Cambridge, Ontario
Welcome to 240 Bismark Drive in the heart of West Galt! This impressive Cook Homes executive residence offers 4+1 bedrooms, 4.5 bathrooms, and over 3,400 sq. ft. of elegant living space above grade, plus a professionally finished basement. Situated on a premium 72' x 108' corner lot, this home combines luxury, comfort, and functionality in one of Cambridge's most desirable neighbourhoods. The main level showcases a bright, open-concept design with hardwood and ceramic flooring throughout. A private main-floor office provides the perfect workspace, while the spacious great room features soaring windows and a fireplace that creates a warm, inviting atmosphere. The chef inspired kitchen offers a large island, pantry, stylish backsplash, and high-end stainless steel appliances, complemented by a formal dining room and a sunlit breakfast area. Upstairs, you'll find generous bedrooms including a luxurious primary suite with a walk-in closet and spa-like ensuite. The fully finished basement extends the living space with a media room and an additional bedroom, and a versatile bonus room ideal for a home office, playroom, or hobby area. Step outside to a beautifully landscaped backyard featuring a spacious deck perfect for entertaining, relaxing, or hosting summer barbecues. Ideally located in a quiet, family-friendly crescent close to excellent schools, scenic walking trails, the Grand River, shopping and easy highway access, this exceptional home truly offers everything your family could want. All rental items, if any, to be assumed by the buyer! (id:47351)
1050 Cobble Rose Lane
Minden Hills, Ontario
Moore Lake Renovated Lakefront Retreat with Sunset Views. Exquisite west-facing lakefront property on beautiful MooreLake, just two hours from the GTA. This private, maturely treed lot offers 154 feet of shoreline and spectacular sunset views, with year-round access at the end of a quiet cul-de-sac. Extensively renovated, the charming 1.5-storey cottage has been transformed into a refined four season retreat, blending modern comforts with rustic character. Inside, soaring cathedral pine ceilings, custom built-ins, and a sun-filled open concept layout create a warm and welcoming atmosphere. The sunroom flows seamlessly to the expansive lake-facing deck, offering the perfect space for entertaining or relaxing. The fully updated kitchen and bathrooms, stylish lighting, and high-quality finishes through out make this home move-in ready. The lower level offers flexible space with a walkout ideal for a third bedroom, studio, or workshop. Step outside to enjoy curated outdoor living at its best: a new outdoor kitchen, professionally landscaped stone pathways, a lakeside firepit, and 470 square feet of decking plus an extensive dock system ideal for swimming and boating. A detached double garage, adorable bunkie, and charming children's playhouse complete the package. Whether you are seeking a peaceful family getaway or an entertainer's dream, this turnkey property delivers timeless lakefront living with all the modern upgrades. (id:47351)
28 Ford Street
Brant, Ontario
Absolutely Gorgeous Detached Home Built In 2024! Featuring A Walk-out Basement And Over 2,190 Sq. Ft. Above Grade, This Stunning Property Is Located In The Highly Sought-after Community Of Paris. Enjoy A Bright Open-concept Layout With Double-door Entry, Hardwood Flooring, And 9-ft Smooth Ceilings. The Custom Upgraded Kitchen Showcases Quartz Countertops, A Centre Island, And Stainless Steel Appliances. Upstairs Offers 4 Spacious Bedrooms, 2 Full Bathrooms, And A Convenient Second-floor Laundry. The Large Primary Bedroom Includes A Luxurious Ensuite And 2 Walk-in Closets. The Walk-out Basement With Large Windows Provides Endless Potential For Future Customization. Fronting Onto A Scenic Trail With Picturesque Views And Close Proximity To Morgan's Pond And The Grand River, This Home Is Surrounded By Nature And Serenity. Conveniently Located Near Downtown Paris, With Its Charming Shops, Restaurants, Local Cafes, Public Library, Schools, And Community Amenities, This Home Truly Offers The Perfect Blend Of Nature And Convenience. (id:47351)
303 - 24 Cedar Street
Cambridge, Ontario
Welcome to 24 Cedar Street #303, a stunning 1-bedroom, 1-bath true hard loft in one of Cambridges most unique boutique buildings, home to just 27 units and a close-knit community of neighbours. Originally an 1880s blacksmith forge, this remarkable conversion blends heritage character with modern comfort in the heart of downtown Cambridge. Step inside and you'll immediately be captivated by the exposed brick and beam construction, soaring 14 ft ceilings, and original 140-year-old heavy wood flooring that tell the story of this buildings industrial past. The open-concept living and kitchen area is bright and inviting, featuring stainless-steel appliances, ample cabinetry, and warm natural light that enhances every detail. The spacious bedroom includes a walk-in closet, while the 4-piece bath is modern and clean. Enjoy the convenience of in-suite laundry and exclusive parking, plus the unbeatable lifestyle of being within walking distance to the Grand River trails, Gaslight District, local cafés, and restaurants. This is more than a condo, its a piece of Cambridges history, lovingly preserved for those who appreciate character, community, and craftsmanship. And be sure to check out the rooftop patio while you're there! (id:47351)
838 Harold Road
Stirling-Rawdon, Ontario
Property is selling under power of sale. 14.1 acre vacant land lot just north of Stirling and South of Marmora. Hydro at road. Build your dream home, hobby farm or vacation spot. Short drive to hospital, schools and shops, highway 401. VTB may be available. (id:47351)
18 Lise Lane
Haldimand, Ontario
Welcome to 18 Lise Lane, a beautifully finished 4-bedroom home in Caledonia's highly desired Empire master-planned community. Designed with comfort and quality in mind, this home features tasteful finishes, modern upgrades, and a warm, inviting atmosphere perfect for family living. Inside, you'll find rich flooring, California shutters, and a custom fireplace that anchors the bright open-concept main floor. The kitchen and living area flow seamlessly together, ideal for gatherings and everyday moments. Every finish has been thoughtfully selected, reflecting style, function, and craftsmanship. The finished basement offers a full kitchen and separate entrance, providing the perfect setup for in-laws, extended family, or guests. Step outside to an impressive stone-paved backyard complete with a built-in gazebo, perfect for relaxing or entertaining. The front stonework and upgraded entrance add instant curb appeal, showcasing the care and detail put into every corner of this home. Located steps to the brand new school, parks, and the scenic Grand River, this is a home where families can grow, thrive, and create lasting memories. A truly special home that combines modern living, timeless design, and quality craftsmanship in one of Caledonia's most promising communities. (id:47351)
34 Southcreek Trail
Guelph, Ontario
Welcome to 34 Southcreek Trail Welcome to the perfect family home in Guelphs coveted Kortright West neighbourhood, offering 3 spacious bedrooms, 2.5 bathrooms, and a single attached garage with parking for two more vehicles on the driveway.The bright and functional main floor features a renovated kitchen with a brand-new countertop, modern sink, and contemporary faucet, along with an island for breakfast seating. The open-concept dining area is filled with natural light, while the expansive living room offers flexible space and walkout access to a private deck ideal for summer relaxation. Upstairs, three generously sized bedrooms with double closets are complemented by a large main bathroom. The sunlit primary bedroom serves as a true retreat large enough to convert into two well-sized bedrooms if desired, providing exceptional flexibility for any family.This two-storey home is also ideal for parents of university students or investors seeking additional rental income. With its flexible layout, it offers an excellent opportunity to rent out part or all of the home while maintaining privacy and comfort. Located just minutes from top-rated schools, shopping, parks, trails, the Hanlon Expressway, and the prestigious University of Guelph, this property is perfectly situated for convenient access to everything Guelph has to offer. Don't miss your chance to own this exceptional property in the coveted Kortright West neighbourhood.(Please note: Some photos of this property have been virtually staged using AI technology. These images are intended to illustrate the potential use of space and are for visual reference only.) (id:47351)
17 Beatty Avenue
Thorold, Ontario
Welcome to your modern family haven. Bright, stylish, and thoughtfully upgraded from top to bottom. This 4-bedroom home checks every box with an open-concept living and dining area, upgraded 9-ft ceilings, oak stairs, and a convenient door to the garage. The kitchen shines with premium finishes, including a Fisher & Paykel refrigerator, Bosch oven, and an Express Water RO filtration system everyday luxury, built right in. You'll love the finished laundry room, featuring cabinetry and a countertop conveniently located on the second floor, along with upgraded light fixtures that add a designer touch. A professional-grade Husky central vac system adds practical convenience, and custom window blinds are installed on every window in the home, so you can just move in and enjoy. Upstairs, the primary suite is an inviting retreat. Spacious enough for a king bed, complete with his-and-her walk-in closets. Three additional bedrooms offer flexible space for family, guests, or work-from-home living. The garage features epoxy floors, built-in wood shelving, and a garage door opener already installed. Thoughtfully designed and ready to call home. (id:47351)
793 Spillsbury Drive
Peterborough, Ontario
This charming residence features 9 ft ceilings and hardwood flooring throughout, creating a warm and elegant atmosphere from the moment you step inside. The home offers two full washrooms, three spacious bedrooms, each filled with natural light and designed for comfort and practicality. Perfect for a growing family or home office needs. The inviting front foyer leads to an open-concept main living and dining area, ideal for both everyday living and entertaining. The modern kitchen is a standout feature, boasting brand new stainless steel appliances, a contemporary backsplash, and ample counter and storage space. Whether you're cooking for the family or hosting friends, this kitchen is designed to impress. Step outside into the oversized backyard, offering endless potential for outdoor living. From summer BBQs to relaxing evenings under the stars, this expansive space is a rare find - perfect for kids, pets, or gardening enthusiasts. Located in a quiet, family-friendly neighborhood, the home is conveniently close to elementary and secondary schools, shopping centers, parks, walking trails, and public transit. (id:47351)
52 Valencourt Drive
Welland, Ontario
BEAUTIFULLY RENOVATED TOP-TO-BOTTOM...This fully finished 2+2 bedroom, 2 bath bungalow w/IN-LAW POTENTIAL at 52 Valencourt Drive in Welland is nestled on a sunny corner lot, where modern style meets thoughtful functionality. Set on a quiet street, this property boasts eye-catching curb appeal w/NEW siding, windows, porch & fully fenced yard, while a new walkway leads to a welcoming, decorative front door. Step inside to discover a light-filled, OPEN CONCEPT main level enhanced by VAULTED CEILINGS, luxury vinyl plank flooring, fresh paint & trim, and shiplap FEATURE WALL w/built-in electric fireplace. Front entry closet accented by barn door, setting the tone for the stylish touches throughout. The renovated KITCHEN features butcher block countertops, a breakfast peninsula w/extra storage, under-cabinet & in-cabinet lighting, S/S appliances, tile backsplash & moveable island. Patio doors open to a BRAND NEW deck & oversized CONCRETE PATIO, perfect for entertaining or relaxing outdoors. Down the hall, a versatile flex space awaits, perfect for a dining room, office, or extra bedroom to suit your lifestyle. The primary bedroom includes double French doors opening to his-and-hers closets with built-in lighting. A second main floor bedroom & NEW 4-pc bath w/deep soaker tub and stone-top vanity complete the level. With two SEPARATE ENTRANCES to the basement (one from the side door & one from garage) this home is ideal for multi-generational living or rental potential. The LOWER LEVEL features two spacious bedrooms w/egress windows, 4-pc bath, laundry closet & kitchenette w/open living area. Additional UPGRADES include: floors, doors, fixtures, kitchen, bathrooms, all-new ductwork, updated electrical with ESA certificate, new plumbing, tankless water heater, York furnace, AND garage has been newly & fully insulated. A move-in-ready opportunity with exceptional finishings and flexible living potential. CLICK ON MULTIMEDIA for video tour, drone photos & more. (id:47351)
55 - 30 Green Valley Drive
Kitchener, Ontario
Beautiful 3-bedroom, 3 Bath home in a private community! Enjoy a bright dining room, custom eat-in kitchen, and a cozy living room with gas fireplace. The primary suite features a walk-in closet, vanity area, and 4pc ensuite. Walk out to a private outdoor space surrounded by mature trees with no rear neighbors. Includes parking for 2 vehicles. Don't miss this opportunity to lease! (id:47351)
170 Dewitt Road
Hamilton, Ontario
Experience smart home living in Stoney Creek with this stylish, low-maintenance, move-in ready 3+1 bedroom, 2.5 bath condo townhouse offering approximately 2,000 sq. ft. of total living space in a quiet, family-friendly community.Enjoy peace of mind with a low $330/month condo fee covering the entire home envelope including roof, windows, doors, grass cutting, and snow removal eliminating costly exterior maintenance.This bright, open-concept home features upgraded flooring, fresh modern paint tones, California shutters, updated light fixtures, and a cozy gas fireplace in the living area. The modern kitchen includes real wood cabinetry, stainless steel appliances, stylish backsplash, and a functional island opening to the living and dining spaces perfect for entertaining.Upstairs offers a spacious primary bedroom with updated ensuite featuring a new vanity and glass shower, plus a unique 9' x 8' den ideal for an office or storage. The finished basement provides additional living space with pot lights, a stone accent wall, and electric fireplace.Smart home technology allows control of lights, heating, and cooling by voice, phone, or schedule even adjust the temperature from bed and have lights turn on automatically at sunset.Located across from Circle K and Tim Hortons, just a 5-minute walk to Valerie Park (next to Sherwood Soccer Fields), and a 6-minute drive to the QEW. Unit #30 offers exceptional backyard privacy with no neighboring homes within 100 feet.A perfect blend of style, comfort, and convenience this home offers incredible value and is truly move-in ready! (id:47351)
71 - 80 Coveside Drive W
Mississauga, Ontario
Furnished or Unfurnished Short Term or Long Term, depending on increased rent 80 Coveside Dr, Unit 71! Brand New Nestled in the heart of Port Credit, one of Mississauga's most desirable neighborhoods, this luxurious three-story townhouse offers three bedrooms, four bathrooms, an interior of 1945 sq ft, and an exterior of 480 sq ft of elegant living space. Part of the exclusive Brightwater community, it features spacious open-concept interiors, high-end appliances, upgraded finishes, and abundant natural light. Enjoy private outdoor spaces and the convenience of being just steps from the waterfront, scenic trails, public transit, vibrant shopping, and close to the Go-Transit station. This home combines modern sophistication with everyday practicality, offering the ultimate Port Credit lifestyle. Please include the rental app, Equifax credit score with the full report, employment letter including income, photo ID, $350 key deposit, Tenant insurance required, and no smoking. A short-term lease can be considered at a higher price and with an adjustment of the coop commission. (id:47351)

