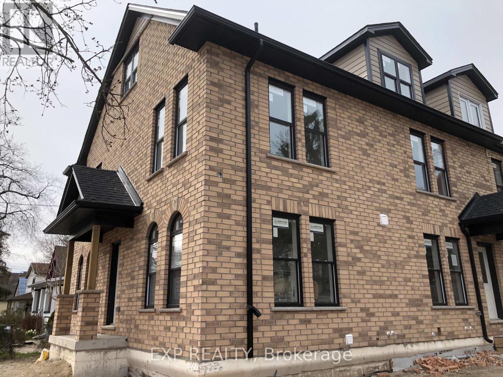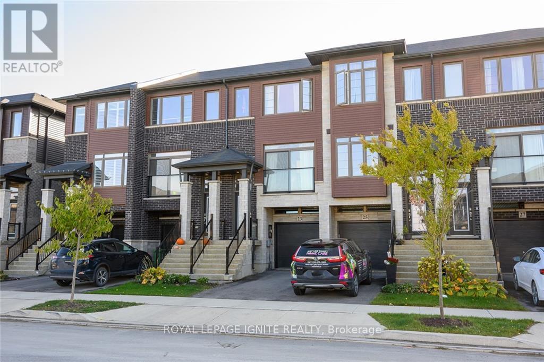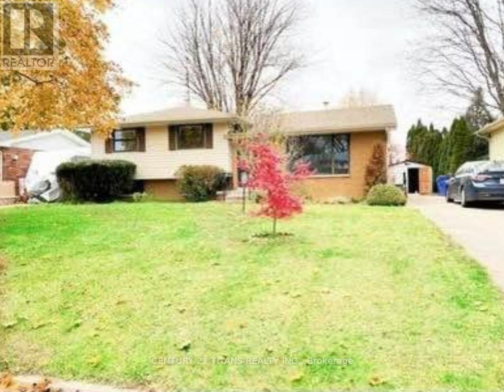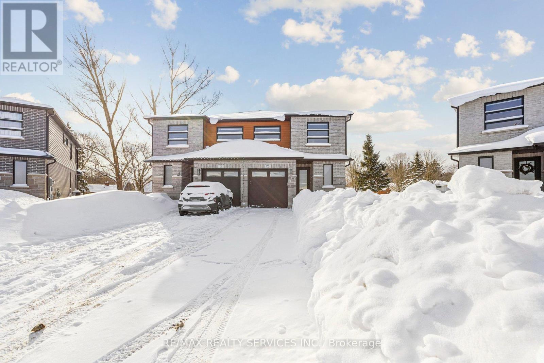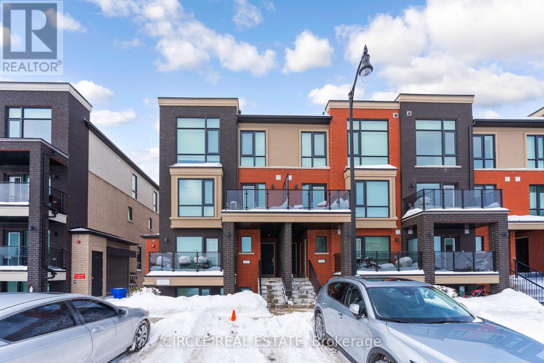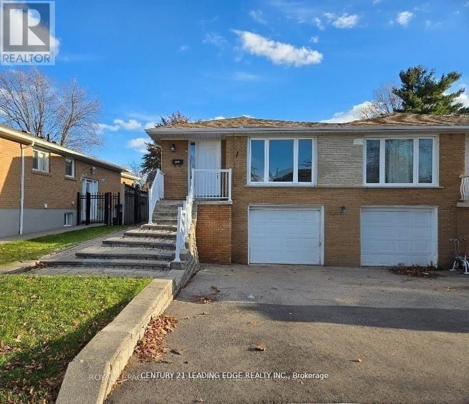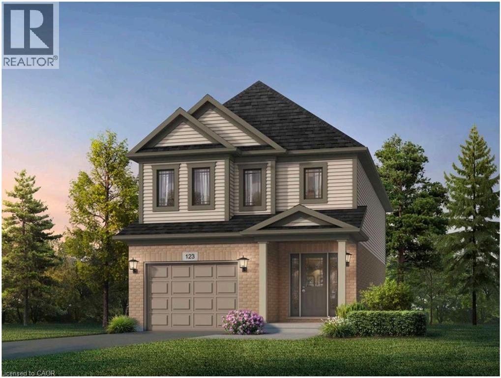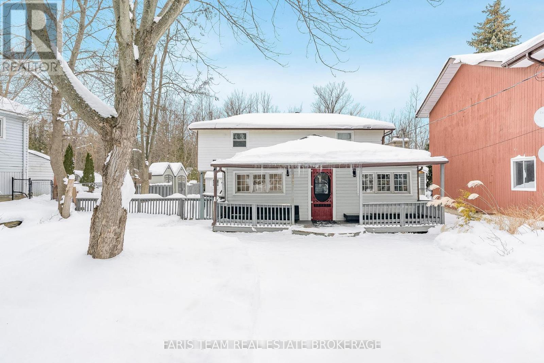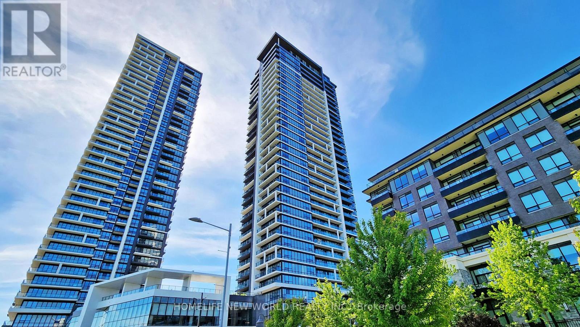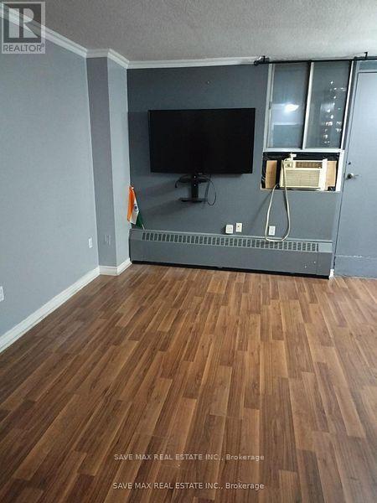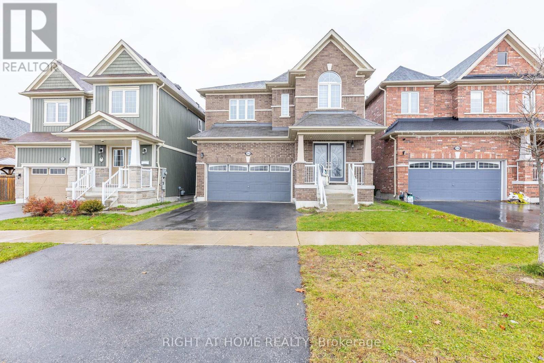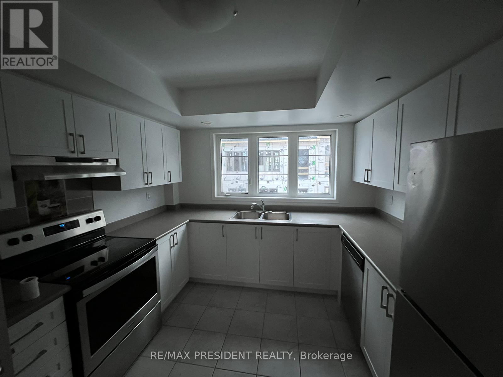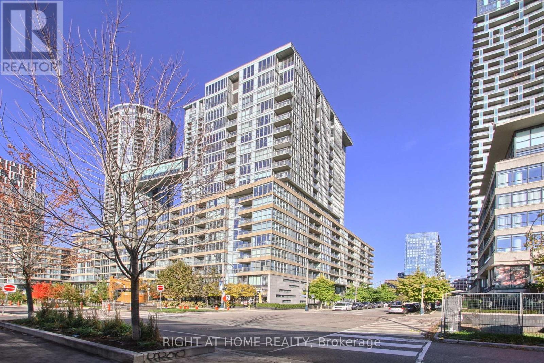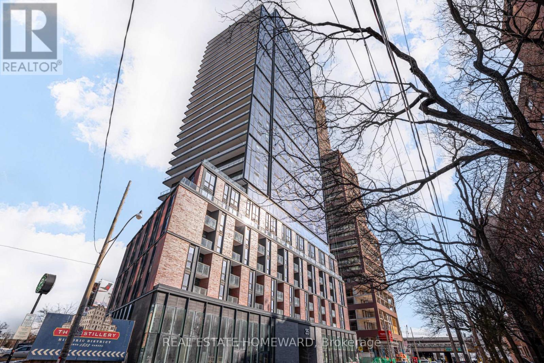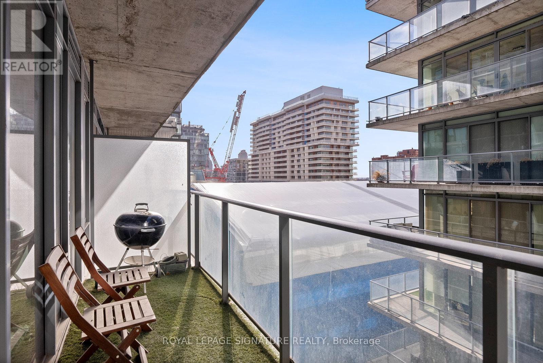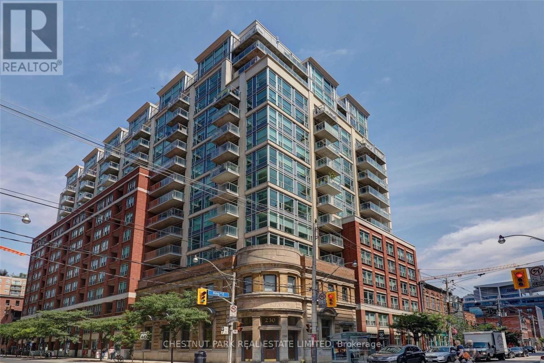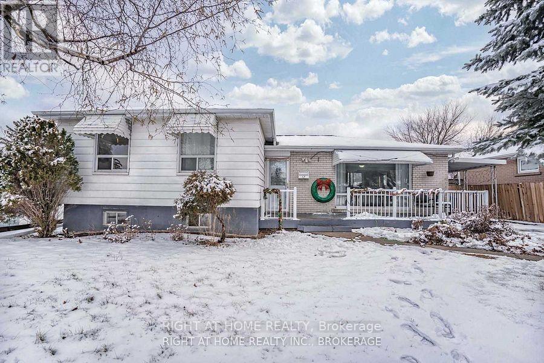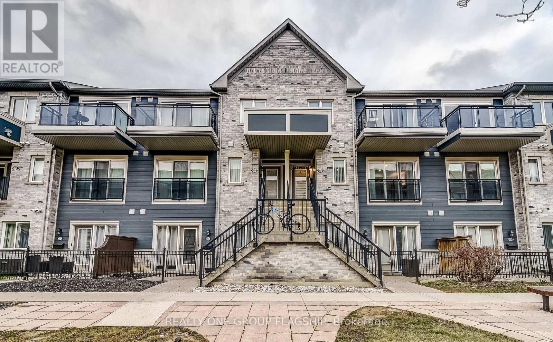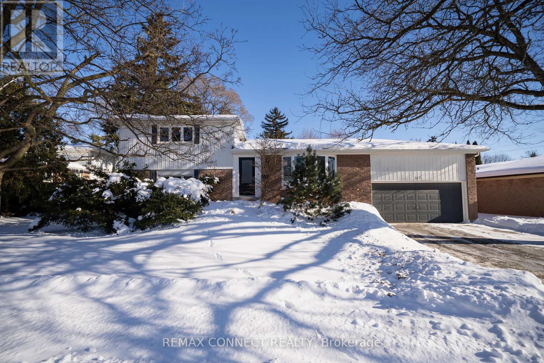2 - 510 Central Avenue
London East, Ontario
Immediately available for lease! This prime downtown location is walking distance to many amenities and the downtown core. This building was built in 2020, having the comfort and maintance free feeling that only a newer built home brings. This unit has 3 floors. The main floor consists of the kitchen, living and powder room. 2nd floor has 2 large bedrooms and a full bathroom while the basement is a large open rec room with laundry off to the side. 1 Parking spot reserved. $2,200 + Utilites, 12 month minimum lease, rental application + proof of income/credit check and references a must. (id:47351)
23 Soho Street
Hamilton, Ontario
Welcome to 23 Soho Street, a stunning modern townhome available for lease in one of Upper Stoney Creek's most desirable communities. This 3-storey home offers approximately 1,230 square feet of stylish, functional living space, perfectly suited for young professionals or a growing family seeking a low-maintenance lifestyle. Featuring a bright, open-concept main living area highlighted by sleek dark flooring and large windows that flood the space with natural light. The contemporary kitchen is designed for both cooking and entertaining, with dark cabinetry, stainless steel appliances, and ample counter space that flows effortlessly into the living and dining areas. Step out onto the balcony for fresh air, or enjoy the private patio with a fenced backyard that's perfect for summer relaxation. The upper level features three spacious bedrooms and two full bathrooms, including an ensuite with the primary bedroom, offering a comfortable retreat for everyone in the household. With a single car garage plus driveway parking, you have convenient space for two vehicles. Located in a vibrant neighbourhood, you are just moments away from top-rated schools, parks, shopping, and restaurants as well as quick access to the Red Hill Valley Parkway and the LINC.Don't miss this! (id:47351)
93 Maryknoll Road
Chatham-Kent, Ontario
Spacious and well-maintained 3+1 bedroom, 2 full washroom home available for rent. Functional layout with bright living spaces and a versatile additional bedroom, ideal for a home office or extra family member. Conveniently located close to all amenities, including schools, shopping, parks, and transit. Perfect for families or professionals seeking comfort and accessibility in a great neighbourhood. Tenant pays all utilities, water heater rental and hvac maintenance monthly fee. (id:47351)
133 Jefferey Way
Wellington North, Ontario
Your dream home awaits situated on one of the biggest lots in the neighborhood. Like-new just a few years old freehold semi on a quiet cul-de-sac. Modern exterior with great curb appeal and no sidewalk, long driveway offering parking for up to 4 cars. Bright open-concept main floor with 9-ft ceilings, hardwood floors, Upgraded kitchen with custom cabinetry, granite counters, island, pot-lights, and stainless steel appliances. From the breakfast area you have a walk-out to your backyard oasis featuring a beautiful covered patio overlooking your large pie shape backyard that widens to 89.90 ft and 177.25ft deep on one side perfect for your kids to play in or entertain guests. Upstairs features 3 spacious bedrooms, 2 full baths, convenient upper-level laundry, and a spa like primary ensuite with glass shower and walk-in closet. Unspoiled basement awaits your personal touch with framing started, rough-in for 4th bath and many other possibilities. Many upgrades include, hardwood floors, pot lights, oak stairs with iron pickets, garage door opener, and custom window coverings, plus much more! Book your showing now and see what this gorgeous home has to offer!!!!! (id:47351)
3 - 195 Veterans Drive
Brampton, Ontario
Immaculate 2-bedroom stacked townhome located in the highly sought-after Mount Pleasant community of Brampton. This well-designed residence offers a functional open-concept layout, highlighted by a modern kitchen with stainless steel appliances, contemporary cabinetry, and generous counter space-ideal for both everyday living and entertaining. The upper level features two spacious bedrooms and a full bathroom, providing a comfortable and private living environment. Meticulously maintained and thoughtfully designed for low- maintenance living, this property is well suited for professionals, couples, or investors. Exceptionally located just minutes from Mount Pleasant GO Station, with public transit conveniently located at the building, offering outstanding commuter accessibility. Close to Creditview Park, schools, shopping, dining, and all essential amenities, with easy access to major roadways. A rare opportunity to own or lease a modern townhome in a well-established, transit-oriented neighbourhood. (id:47351)
Bsmt - 2424 Whaley Drive
Mississauga, Ontario
Rent a Basement of a Bungalow Walking Distance to Both elementary and High schools, Hospitals, Parks, Quick access to all major highways 403, 401, QEW. Bus routes, main streets, shops and grocery stores. drive to Cooksville Park & GO, Less than 25km drive from downtown Toronto. (id:47351)
1661 Dunkirk Avenue Unit# Lot #0036
Woodstock, Ontario
Welcome to modern luxury at Tidra, Woodstock’s most sought-after new community. This impressive Mika A elevation, 30-ft detached home by Fusion Homes offers exceptional design, premium craftsmanship, and a spacious 4-bedroom layout ideal for growing families or savvy investors. Step inside to a thoughtfully designed open-concept floor plan that blends a bright, gourmet kitchen with a generous living and dining area, perfect for everyday living and entertaining. Crafted with Fusion Homes’ legendary attention to detail, this home delivers superior comfort, contemporary finishes, and outstanding energy efficiency. Every Fusion Home is backed by an unrivaled industry-leading warranty, providing peace of mind long after you move in, including coverage that extends 2x the industry standard. Ideal for commuters, Tidra is strategically located near Hwy 401 and 403, offering the perfect balance of small-town charm and big-city accessibility. Families will love the nearby parks, schools, and growing amenities that make this community one of Woodstock’s fastest-rising neighbourhoods. Attention First-Time Home Buyers: This is a rare opportunity to enter the market with exceptional value. You may also qualify for the HST New Housing Rebate, putting money back in your pocket at closing. Why rent when you can build equity in a brand-new, move-in-ready detached home? Don’t miss your chance to own a piece of Woodstock’s future. Schedule your private viewing today and make the Mika A your new address! (id:47351)
648 10th Line
Innisfil, Ontario
Top 5 Reasons You Will Love This Home: 1) Just steps to the sandy shores of Lake Simcoe and Leonard Beach, this beautifully updated home provides a charming cottage vibe and investment potential while you enjoy a relaxed beach-town lifestyle with swimming, kayaking, and breathtaking sunsets all within walking distance 2) The exterior of this home is incredible, featuring a manicured lawn, perennial gardens, two decks, and a covered front porch, perfect for outdoor entertaining or quiet relaxation 3) Recent upgrades include a $18,000 newly drilled well and pump system (60 gallons per minute), a new sump pump, modern glass railings, an updated electrical panel, two new high-efficiency air conditioning and heating units with remote control, a separate exterior unfinished custom sauna, an all-new plumbing system, and a gas barbeque hookup 4) Sun-filled interiors with expansive windows invite an abundance of natural light, highlighting the warm and welcoming cottage charm that flows throughout the home 5) Ideal property for homeowners or investors offering great potential for short-term rentals like Airbnb or long-term tenancies, making it a solid investment with proven rental income. 1,615 fin.sq.ft. (id:47351)
303 - 18 Water Walk Drive
Markham, Ontario
Welcome To Riverview By Times Group, A Brand New Condominium Building With A Prime Location In The Heart Of Markham On Hwy 7. This Luxurious Building Is The Newest Addition To The Markham Skyline! This is the most functional layout in entire building Over 1,000 sqft with Three [3] bedrooms , Two [2] bathrooms, Two [2] Parking Spots! modern luxury finishes throughout with South East facing! Amenities Including: 24hr Concierge, Gym, Yoga Room, Sauna, Pool, Game Room, Party Room and Prime Location In The Heart Of Markham Centre Steps To Whole Foods, LCBO, Go Train, VIP Cineplex, Good Life And Much More Minutes To Main St. Unionville Public Transit Right In Front, 3 Minutes To Highway 407 & 404. (id:47351)
517 - 100 Dundalk Drive
Toronto, Ontario
Spacious and well-maintained 2-bedroom unit featuring generously sized principal rooms. Thoughtfully laid out with a functional floor plan, this unit offers laminate flooring throughout. Located in a family-friendly building with easy access to Kennedy Commons, public transit, grocery stores, schools, Hwy 401, hospitals, and more (id:47351)
2296 Secreto Drive
Oshawa, Ontario
This stunning and inviting home offers an ideal blend of comfort and style. Featuring 4+3 bedrooms and 4.5 bathrooms, it sits on a quiet street leading to a cul-de-sac, perfectly positioned facing a serene pond.Enjoy an open-concept layout with 9-ft ceilings, oak stairs, hand-scraped hardwood flooring, and a double-sided gas fireplace that adds warmth and elegance. The modern kitchen boasts large tile flooring, quartz countertops, and a matching backsplash.The property also includes a separate basement apartment, offering excellent potential for rental income or multi-generational living. (id:47351)
2735 Deputy Minister Path
Oshawa, Ontario
Spacious 4 Bedroom, Cozy Living With Broadloom And Combined With Dining. Large Kitchen With Ceramic Floors And Stainless Steel Appliances. 4 Bright Bedrooms On The Second And Third Floor With 4Pc Shared Bathroom. Close To Schools/University/Parks/407. Tenant Pays 100% Utilities (id:47351)
829 - 10 Capreol Court
Toronto, Ontario
This 1+1, SUPER Rare 2 bath suite in City Palace PARADE located in most prime location of Downtown Core.The unit comes with new stainless steel appliances, vinyl floors , Quartz countertops and backsplash and a fully custom 7' kitchen island with extra pantry space and so much more!ample built-in storage space in the combined dining and kitchen areas making your space clutter-free. Step out onto the lovely balcony with south views overlooking the courtyard. The primary suite is highlighted with a large closet and a modern 3 piece ensuite. The versatile den is perfect for a home office or an additional sleep space. Extensive 3 Levels Of club Parade Amenities - Pool, Sauna, Gym, Party Room, Movie Theatre, Billiards, Squash Crt, Dance Studio, Spa And More! Steps To The Lake, Supermarket, Restaurants, Lively Marinas, Waterfront Parks An Ttc, Rogers Centre, Scenic Parks, Banks, Jean Lumb Public School, Toronto Public Library & Canoe Landing Community Recreation Centre! (id:47351)
2104 - 35 Parliament Street
Toronto, Ontario
Welcome to this brand new corner unit! Sun-filled, spacious suite featuring 3 bedrooms, 2 full bathrooms and an open concept layout. Clear view of lake Ontario and the CN Tower. The Goode offers an amazing opportunity to live in downtown Toronto, steps to the Distillery district. The Goode has 24 hr concierge, a pool, game room, gym, lounge room, party rooms, outdoor space w/ BBQs and a co-working space for those who work from home! Steps to restaurants, shops, parks, markets! Parking included w/ an electric charger! (id:47351)
705 - 650 King Street W
Toronto, Ontario
Executive fully furnished rental soft loft in the heart of King West. Just shy of 700 sq.ft.this 1 bedroom corner unit has a large open concept living/dining/kitchen area with plenty of room to include a home office. Well appointed with just about everything you could need including a truly fully equipped kitchen, art, accessories, linens, bedding, household appliances, etc. Includes utilities and reliable Beanfield 1 Gbps internet. Engineered woodflooring throughout. The bathroom has a separate soaker tub and shower, making it great for couples. Balcony lined with high grade artificial grass for comfort. BBQs permitted. This is not an average furnished rental. See it in person to truly appreciate it! Ideal location near the restaurants, cafes and nightlife of King West and a short walk to Queen West's shopping district. Easy T.T.C. access with 2 transit lines. Walking distance to the Financial District, sporting venues, Lake Ontario, parks, library, grocery stores and much more. (id:47351)
1704 - 230 King Street E
Toronto, Ontario
Live in the heart of Toronto's historic Old Town at 230 King Street East, where heritage charm meets modern convenience. Just steps to St. Lawrence Market and minutes to the Distillery District and its seasonal Winter Village, this location is perfect for those who love to experience the city. Also, a short streetcar away from Riverdale, where you can catch the sunset in the summer. Enjoy effortless transit with King Street streetcars at your door, plus quick access to the Gardiner and DVP for easy commuting. The neighbourhood offers an exceptional mix of premium dining and classic local pubs, including Ardo, Reyna on King, Gusto 501, Piano Piano, Sammarco and favourites like C'est What, The Corner Place and Score on King. Despite being close to everything, the stretch of King where 230 King is located is surprisingly quiet, offering a peaceful residential feel. Condo is Beanfield internet ready. Groceries are steps away, No Frills around the corner, Metro not far off & of course, St Lawrence Market is less than a 10 minute walk. Enjoy The Cross Breeze With Fresh Air Throughout The Home! Extensive building amenities with a roof top patio, gym. rec room, jacuzzi. visitor parking and concierge. (id:47351)
549 Weber Street E
Kitchener, Ontario
Welcome to 549 Weber Street East, a warm and inviting 4-bedroom, 1-bath, 1.5-storey home nestled in Kitchener’s ever-popular King East neighbourhood. Offering a practical layout, generous outdoor space, and exceptional walkability, this property is a fantastic opportunity for buyers seeking value, convenience, and the freedom to personalize. The bright main floor features a comfortable living room and a versatile bedroom—ideal for guests, a home office, or a main-floor primary retreat. At the centre of the home, the kitchen offers a functional footprint with plenty of potential to bring your design vision to life. Upstairs, three additional bedrooms provide cozy character and ample natural light. The mostly finished basement adds valuable bonus space, perfect for a rec room, home gym, hobby area, or additional storage, giving you flexibility to suit your lifestyle. Outside, the fully fenced backyard truly shines. Whether you’re gardening, entertaining, or simply unwinding, this space feels like a natural extension of the home. Enjoy summer days by the above-ground pool, relaxed evenings on the deck, and year-round privacy. With parking for three vehicles, everyday living here is refreshingly easy. The location seals the deal. You’re just minutes from downtown and uptown Kitchener, public transit and LRT connections, parks, schools, community centres, the Market District, local cafés and restaurants, and convenient highway access for commuters. King East continues to grow in popularity for its central location, walkable streets, and vibrant blend of residential charm and urban amenities. Whether you’re entering the market, right-sizing, or investing in long-term potential, 549 Weber Street East is ready for its next chapter. Warm, versatile, and full of possibility—this is a home worth experiencing. (id:47351)
12 Deloraine Drive
Brampton, Ontario
Absolutely Beautiful, Detached Bungalow Is Situated In A High Demand Area Of Brampton (Near Bramalea City Centre). This 3+1 Bedrooms Bungalow And 3 Washrooms Comes With Combination Of Open Concept Living And Dining With Pot Lights, Family Size Kitchen With Extended Kitchen Cabinet And Granite Kitchen Counter Top. All The Bedrooms Are Good Size With Reno Washrooms. 1 Bedroom Bsmt Apartment With Kitchen And Full Washroom. (id:47351)
60 Fairwood Circle
Brampton, Ontario
Welcome to this well maintained good size 2 beds 2 washroom stacked townhouse! Perfect for working professionals & small families! Laminate floors throughout (no carpet) and an open concept good size kitchen with backsplash and appliances that overlooks a great room with Juliette balcony. Master bedroom has walk in closet and terrace. Separate Laundry room on upper level. This unit is close to plazas, grocery stores, transit, Trinity Commons Mall, highway 410, community centers and many more amenities. Superb location - don't miss out on this great opportunity! (id:47351)
1707 - 3 Hickory Tree Road
Toronto, Ontario
Welcome home to this beautifully renovated 1-bedroom, 1-bathroom condo that blends comfort, style, and convenience. Every detail has been thoughtfully renovated, featuring elegant ceramic tiles, modern laminate flooring, and exquisite finishes throughout. The bright, open layout creates a cozy yet sophisticated space you'll love coming home to. Enjoy a well-kept building with great amenities, nestled beside a picturesque park with a peaceful river stream and walking trails that connect right to your doorstep. The perfect place to relax, unwind, and enjoy nature... all while being close to everything you need! (id:47351)
317 Sunset Drive
Oakville, Ontario
Welcome to 317 Sunset Drive, a beautifully maintained detached home set on a generous 75 x 120 ft lot, surrounded by mature trees in one of Oakville's most sought-after neighbourhoods. this classic 1970s four-level backsplit offers timeless design, generous space, and exceptional functionality. The home features three spacious bedrooms, a double car garage, and parking for up to six vehicles. Inside, you'll find an updated kitchen, 2.5 renovated bathrooms, wide plank flooring and a bright, inviting family room enhanced with smooth ceilings and pot lights. Large windows throughout the living room and kitchen flood the home with natural light. Ideally located close to top-rated schools, everyday amenities, minutes to Lake Ontario, and with quick access to the QEW, this property offers the perfect balance of space, comfort, and convenience. This is the one you won't want to miss! (id:47351)
97 Song Bird Drive
Markham, Ontario
Stunning Executive Home on Prime Corner Lot with 75ft frontage in Markham. This beautifully upgraded, sun-filled home is ideally located in one of Markham's most desirable neighborhoods just minutes to Hwy 407, Costco, Sunny Food mart, shopping malls, and all amenities. Situated on a premium corner lot with no sidewalk, this home features a professionally interlocked driveway and pathways, offering parking for up to 6 vehicles and potential for a third garage. Inside, you'll find elegant hardwood flooring throughout the living, dining, family room, main floor library, and all bedrooms. The foyer, kitchen, powder room, and hallways are finished with luxurious granite flooring. A grand double-door entry leads into a spacious living room with cathedral ceilings and a stunning circular oak staircase that flows from the second floor to the basement. The main floor also includes a bright, functional library perfect for remote work or study. The large legal basement apartment has four finished rooms and a floor plate of over 1,900 sq ft, offering endless possibilities for recreation or extended family living. Located in a quiet, family-friendly area with ample green space, this home is within walking distance to Boxwood Public School, a water park, soccer field, and YRT transit. Indoor access to the double garage adds convenience to everyday living. Don't miss your chance to own this exceptional home with top-tier finishes and an unbeatable location! (id:47351)
7 Creekwood Court
Vaughan, Ontario
Welcome to 7 Creek wood crest. This is spacious 3 Bedrooms house features comfortable and convenient living. Step to VIVA bus service. York transit, Brampton Zoom, close to School, park and local conveniences, along with easy access to major Highways and market lane, enhances the appeal of the location for families or professionals who need both tranquility and connectivity. Finished Walkout Bmt., One bedroom washroom & shower, Kitchen, Laundry room, Rec room and floor finished ceramic tiles & Oak stair and Railing. Possible rental income from Basement. (id:47351)
705 - 4700 Highway 7
Vaughan, Ontario
Completely Custom, Stunning Multi-Level Penthouse In The Heart Of Woodbridge! From Top To Bottom, This Unit Is Truly One Of A Kind, Even Used By The Builder As A Model. Spacious 2-Storey Layout With Over 1200 Sq Ft Of Comfortable Living Space. Large Rooms With 2 Terraces Facing South And North. Includes 2 Parking Spots (76 & 30) Located Across From Each Other And An Oversized Locker Behind Parking Spot 30. Chef's Dream Kitchen Featuring Over $100K In Top-Of-The-Line Appliances Including Monogram Stove, Hood Range, Built-In Fridge, 3 Ovens, Built-In Beverage Centre, And AEG Built-In Espresso Machine. Large Walk-In Pantry With Custom Cupboards And Ample Storage. Family Room Boasts Built-In Speaker System, Coffered Ceilings, Custom Fireplace, And Sliding Doors To Terrace. Primary Bedroom With His And Her Closets And Fully Upgraded Ensuite Featuring Porcelain Tiles, Dual Shower Heads, Side Jets, Bench, And Custom Cabinetry. Main Washroom With Porcelain Tiles, Vanity With Drawers, Furniture-Style Legs, Special Medicine Cabinet, And Upgraded Lighting. Powder Room Fully Upgraded With Porcelain Tile And Lighting. Elegant Circular Staircase With Wrought-Iron Pickets. Hardwood Floors Throughout, Zebra Blinds, Crown Molding, Central Vacuum Rough-In, And Fully Upgraded 200 AMP Electrical. Main Floor With Stunning Porcelain Floors, Extra Sliding Doors, Upgraded Fixtures, And Fireplace With Mantle. Perfect For Downsizers, Executives, Or Young Families. All Blinds, Appliances, Light Fixtures, And Built-Ins Included (id:47351)
