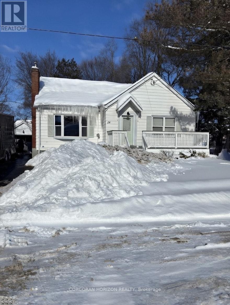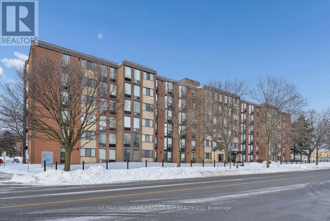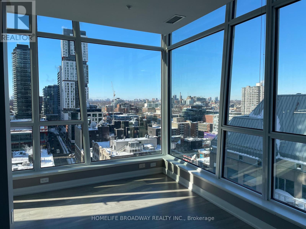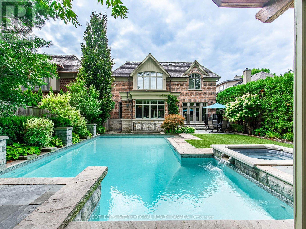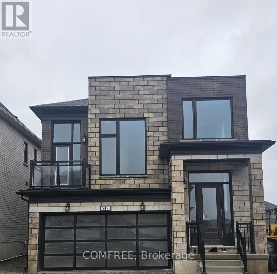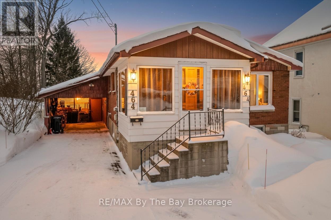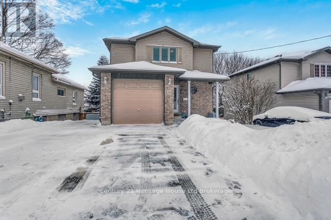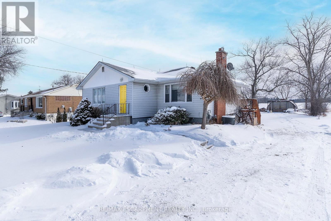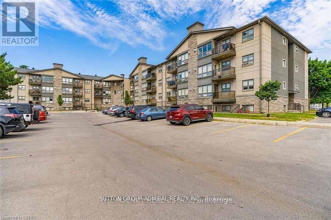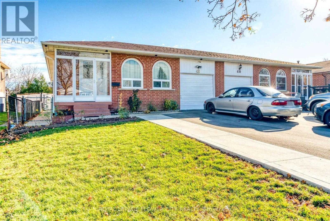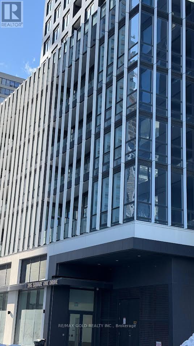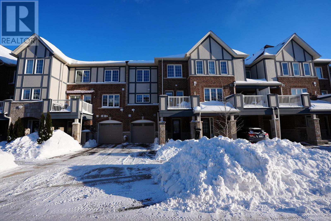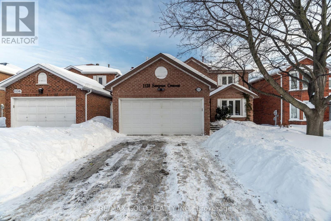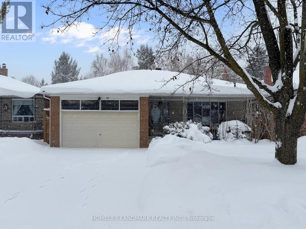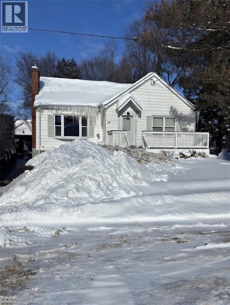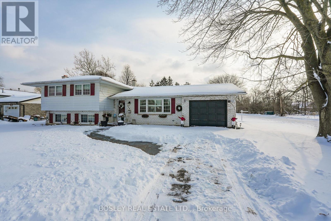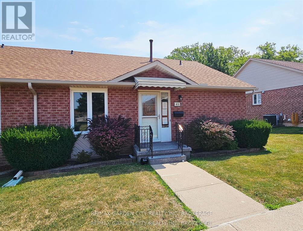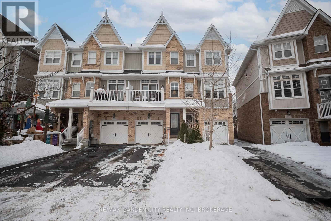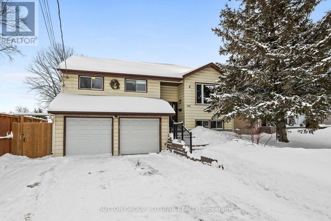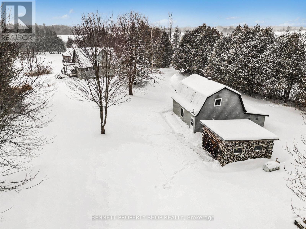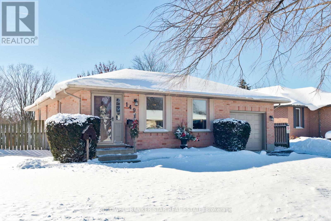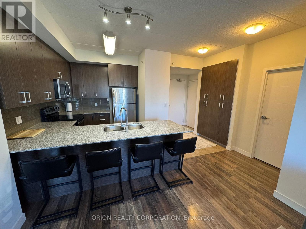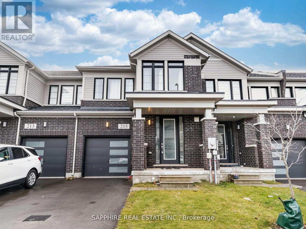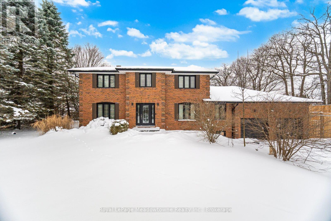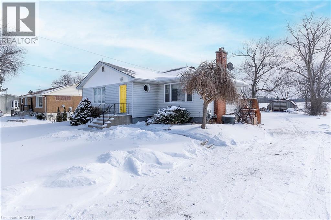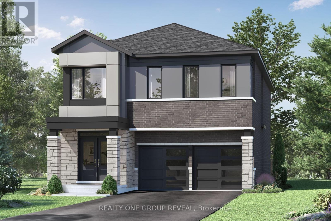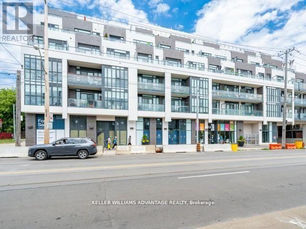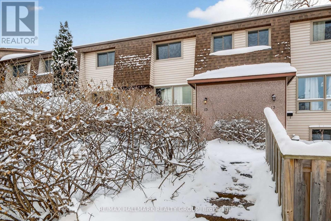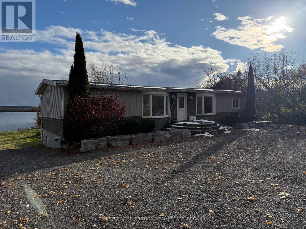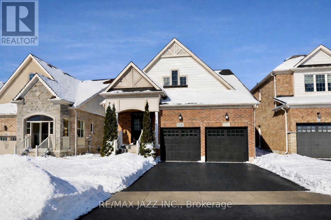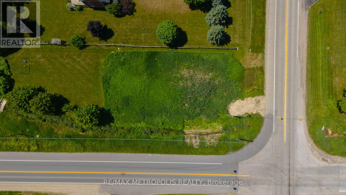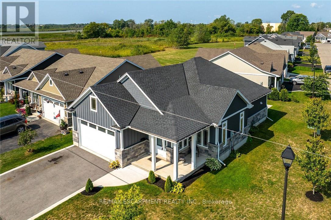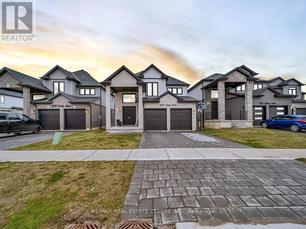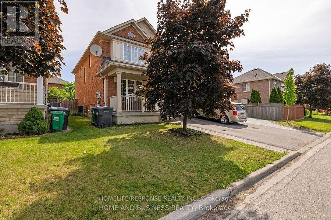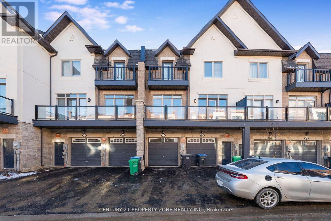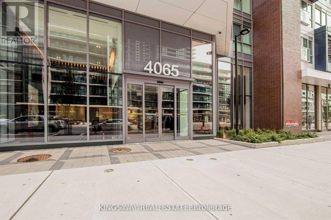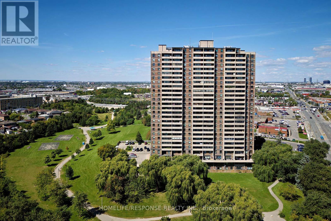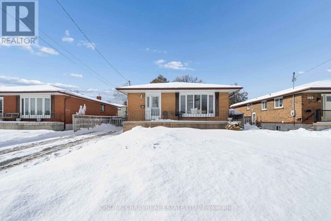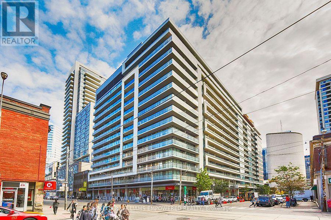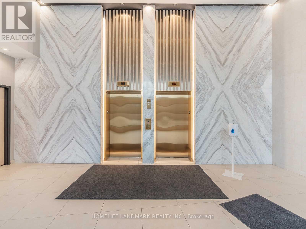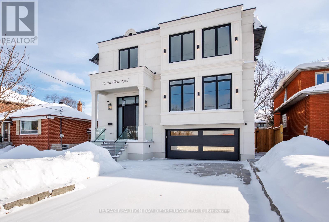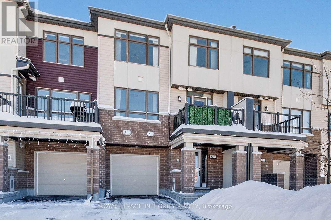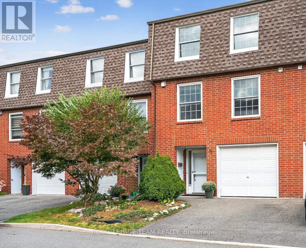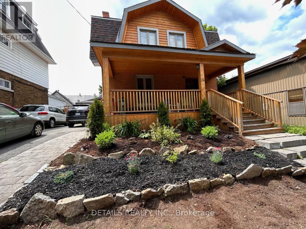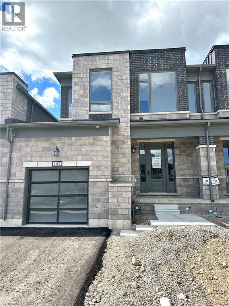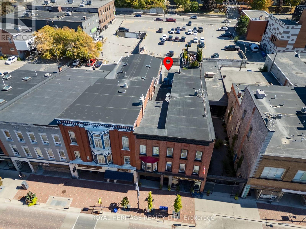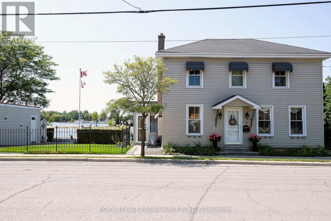24 Cherry Gardens
Belleville, Ontario
Welcome to 24 Cherry Gardens in Belleville, a charming and well maintained home tucked away at the end of a quiet dead end street. This inviting property offers three spacious bedrooms and two bathrooms, providing comfortable living for families or those seeking extra space. The kitchen comes fully equipped with all appliances and flows into a large living room filled with natural light, with blinds throughout for added privacy and comfort. The bedrooms are generously sized, while the open loft adds even more flexible living space and can easily be transformed into a home office, playroom, reading nook, fitness area, or creative studio. The large basement features two rooms that can be converted into bedrooms or flexible living spaces, along with the home's second bathroom and a dedicated laundry room. Enjoy outdoor living with patio space, decks at both the front and back of the home, a private backyard surrounded by mature shade trees, and a detached single car garage. Ideally located within walking distance to schools and the hospital, and set as the last house on the street, this home offers privacy, character, and is truly the cutest house on Cherry Gardens. (id:47351)
303 - 1540 Pickering Parkway
Pickering, Ontario
Welcome to this beautifully updated 3-bedroom, 2-bathroom condo in the sought-after Village at the Pines by Tridel, located in the heart of Pickering's Town Centre. Offering approximately 1,025 sq ft of carpet-free living space, this bright and spacious unit features an open-concept layout ideal for everyday living and entertaining. The upgraded custom kitchen showcases beautiful cabinetry including quartz countertops, stainless steel appliances, a large island, and pot lighting. Additional updates include upgraded bathrooms and updated flooring. The generous primary bedroom features a second walk-out the the balcony, while two additional bedrooms offer flexibility for family, guests, or a home office. Enjoy ensuite laundry and one exclusive surface parking space. Maintenance fees include water, cable TV, home phone, internet, building insurance, and common elements. Ideally located steps to Pickering Town Centre, recreation centre, library, medical offices, restaurants, GO Transit, pedestrian overpass, and quick access to Hwy 401. (id:47351)
1609 - 199 Richmond Street W
Toronto, Ontario
Beautiful Corner Unit! Spacious and functional 2-bedroom, 2 full bath suite in the heart of Toronto's Entertainment District. This well-designed unit features an open-concept living and dining area with a modern kitchen offering sleek cabinetry and integrated appliances, ideal for comfortable everyday living. Generously sized bedrooms with excellent layout separation, including a primary bedroom with a full ensuite. Enjoy premium building amenities and an unbeatable location just steps to TTC, PATH access, restaurants, shopping, theatres, and the Financial District. Perfect for working professionals! 1 parking and 1 locker included. (id:47351)
178 St. Leonards Avenue
Toronto, Ontario
An opportunity has arrived to acquire an absolute masterpiece of luxury and refined living at 178 St. Leonards Avenue. Situated in the highly coveted enclave of South Lawrence Park, this spectacular custom residence was built with uncompromising attention to detail, designed for both grand entertaining and a sophisticated family lifestyle. Spanning 4,800 square feet above grade with 6,800 square feet of total finished living space, the estate serves as a premier sanctuary of scale and comfort. The home offers the ultimate in modern convenience, featuring a private interior elevator that seamlessly serves all three levels of the residence. Setting a new standard for seasonal ease, the property also includes a fully integrated snow-melting system. The double private driveway and all primary stone walkways are heated, ensuring a clear and pristine arrival regardless of the weather. This practical luxury extends to the three-car built-in garage, which is fully heated to provide a premium, climate-controlled environment for vehicles and storage. The interior is defined by high-end amenities and custom built-ins that add character throughout. The main floor features a gracious centre-hall plan, including a dedicated, sun-drenched executive office and stately principal rooms. The lower level is perfect for entertaining complete with an elegant, dedicated wine cellar and a state-of-the-art home gym. The exterior is a resort-style oasis, professionally landscaped and centered around a sparkling in-ground saltwater pool with dramatic waterfalls and an integrated hot tub for year-round enjoyment. The luxury continues with a dedicated cabana featuring a two-piece bath and change area. With four plus one spacious bedrooms and six lavish bathrooms, this is more than a residence; it is a meticulously curated lifestyle destination in one of Toronto's most prestigious neighbourhoods. (id:47351)
548 Bedi Drive
Woodstock, Ontario
Stunning detached home (Robert Corner, 2,648 sq. ft.), featuring 4 spacious bedrooms and 3 well-appointed bathrooms. The primary suite offers a luxurious walk-in closet, blending comfort with elegance. The thoughtfully designed main living area showcases a modern kitchen with an oversized quartz countertop-an impressive focal point perfect for family gatherings and entertaining. The second floor features a walkout balcony, creating an inviting space for relaxation or quality time with family. Direct inside access from the garage to the basement. Ideally situated in Woodstock's newest and highly sought-after Havelock Corner community, this home is conveniently close to Kingsmen Square Plaza and Gurdwara Sahib, with quick access to Highways 401 & 403, Fanshawe College, the Toyota Plant, hospital, grocery stores, and more! (id:47351)
464 William Street
Midland, Ontario
Charming - Inviting -Truly move-in ready!! Welcome to this beautifully cared-for 5-bedroom, 2-bathroom raised bungalow, perfectly set on a generous lot just a short walk from the shores of Georgian Bay. Solid brick, thoughtfully maintained, and full of warmth, this is a home you'll feel good walking into. The covered sunroom at the front leads into a bright, welcoming kitchen with plenty of cupboard space; perfect for everyday living and hosting family gatherings. The main level offers three spacious bedrooms and a full 4-piece bath, creating a comfortable and functional layout for families of all sizes. Downstairs, you'll find two additional bedrooms, another full 4-piece bathroom, and a kitchen setup, ideal for extended family, guests, or in-law suite potential. A separate entrance leads to a large back deck overlooking your fully fenced, beautifully landscaped backyard...an outdoor space made for entertaining, gardening, relaxing in the sun, or enjoying quiet moments in the shade of mature trees. The long, double-wide private driveway, covered carport, and direct backyard access add everyday convenience and practicality. Whether you're a first-time buyer, growing family, or looking for in-law suite flexibility, this home offers comfort, space, and long-term peace of mind. Located just steps from Georgian Bay, schools, parks, downtown shops, and the scenic waterfront trails, this turnkey gem offers the perfect blend of lifestyle, location, and livability. A true Midland opportunity you won't want to miss. (id:47351)
216 Thames Street N
Ingersoll, Ontario
This well-appointed home is in move-in condition. It has everything a family needs and wants 3 bedrooms, 2 1/2 baths, attached garage, fenced yard & a finished lower level. On the main floor you will find an updated powder room. The kitchen is fresh with new quartz counter tops just installed this past year. The main floor has been updated with fresh paint & flooring. A generous sized deck is accessible off the living room - perfect spot for enjoying dinner or morning coffee. Upstairs is 3 bedrooms & an updated bathroom with his & her sinks. The primary bedroom has a new window with upgraded deflective solar glass. The walkout lower level is complete with a family room & 4 piece bathroom. The yard has been completely fenced and there is a handy built in storage shed under the upper level deck. This spotless family home is sure to impress ! (id:47351)
2448 Wilson Street W
Hamilton, Ontario
WANT IT ALL!!!!! TRANQUIL COUNTRY LIVING minutes from both Ancaster and Brantford. Welcome to 2448 Wilson Street West! This nicely updated backsplit on a large over 1/2 acre lot offers 3 spacious beds, 2 baths and finished basement w/walk-out. The main floor offers spacious Liv Rm with fireplace for cozy nights at home with the family. Large eat in Kitchen is a chef's dream with S/S appliances, plenty of modern cabinets, stone counters and modern fun backsplash. This floor also offers 3 very spacious beds and 2 full baths. It does not stop there the walk-out basement offers Rec Rm., laundry and plenty of storage or bonus space. The backyard offers spacious deck perfect for peaceful nights at home or large gathering with family and friends. This amazing yard offers plenty of space for your backyard oasis and still plenty of room for the kids to play. This home offers it all with plenty of space and modern updates for the family inside the massive Quonset building ideal for a workshop, storage, or home-based business and the proximity to all city conveniences this one is NOT TO BE MISSED!!!!! (id:47351)
108 - 5 Jacksway Crescent
London North, Ontario
Great location in the desirable Masonville neighbourhood, walking distance to Masonville Mall,shops, restaurants, public transportation, Western University Campus and many more amenities.2 Bedroom, 2 Full Bathroom, spacious locker. Unit located on the ground floor with a separate entrance to terrace and direct access to the parking lot.Enjoy and get the heat in the wintertime of the built in gas fireplace in the living room.Main bathroom is fully renovated with modern finishes. Convenient exercise room accessible in Building 1. 24 Hr Laundry for no additional cost. Extensive renovations over the past few years in the entire complex including: siding,stucco, windows,doors,roof, balconies, parking lot, security cameras and interior. 1 unsigned parking spot and plenty of visitors parking are available. (id:47351)
42 Montjoy Crescent
Brampton, Ontario
Great location, nearby parks, schools, grocery, hwy 410, and easy bus access. This home comes with a spacious layout with large bedrooms and an updated washroom. Features a massive backyard as well for entertaining! utilities are 60% (gas, hydro, water) and internet is not included. (id:47351)
46 Asterwind Crescent
Brampton, Ontario
Beautiful Property You cant Miss. 3 Gorgeous Bedrooms with 2.5 Washrooms. Close to all the amenities. (id:47351)
4711 - 395 Square One Drive
Mississauga, Ontario
Experience the pinnacle of living in this brand new, Beautiful View 47 Floor and sophisticated residence within the vibrant square one district. This large 1 bed unit has high end finishes and upgrades throughout as well as a beautiful gym and meeting area/lounge within the building. Located just steps from Canada's premier shopping destination, Sheridan college and the 403, this condo offers more than just a home, it offers a lifestyle where business, leisure and culture intersect. Come see for yourself how incredible this home truly is. (id:47351)
124 Stork Street
Oakville, Ontario
Perfect for first-time buyers and young families, this modern freehold townhome offers comfortable living in the heart of family-friendly Glenorchy-no condo fees and parking for two cars. The main level is designed for everyday living and easy entertaining, featuring a spacious family room, a sun-filled dining area with walk-out to a balcony, and a practical kitchen with stainless steel appliances and ample workspace. Upstairs, the primary bedroom includes a walk-in closet and private ensuite, while a second bedroom, full bathroom, and convenient laundry complete the level. Enjoy inside access to the garage and the ease of two parking spaces. Ideally located just minutes from groceries, restaurants, cafés, and all the everyday amenities of North Oakville-an excellent option for professionals, couples, or growing families. (id:47351)
1138 Sawgrass Crescent
Mississauga, Ontario
Welcome Home To A Lifestyle Of Comfort, Space, And Effortless Living In The Heart Of Credit view, Mississauga. This Beautifully Renovated Detached Home Offers 2500 Sq Ft Designed For Families Who Love To Live And Entertain. From Quiet Mornings In The Sun-Filled Living Spaces To Lively Gatherings In The Open Family Room With A Cozy Fireplace, Every Moment Feels Special Here. A Rare Main Floor Den Creates The Perfect Home Office Or Guest Retreat, While The Stunning Chef's Kitchen-Complete With Quartz Counters, Centre Island, And New Stainless Steel Appliances-Becomes The Natural Heart Of The Home. Step Outside To A Private Deck Made For Summer Evenings And Weekend Barbecues. Upstairs, Three Full Washrooms Bring Ease And Harmony To Busy Family Life. The Legal Two-Bedroom Basement Apartment Offers Flexibility For Extended Family Or Extra Income. With Over $150,000 In Upgrades And A Metal Roof for Peace of mind, this is more than a house. Its where your next chapter begins. (id:47351)
50 Bruce Farm Drive
Toronto, Ontario
A bright, modern bungalow with WALK-OUT basement and separate entrance, located in a quiet, green, and well-established Bayview-Woods community, directly overlooking a beautiful ravine. Designed for open, contemporary living, the home offers a south-facing living room, dining area with large windows, and a fully open layout. In 2022, over $200,000 was invested in a full structural renovation in main level: new kitchen, bathrooms, floors, ceilings, electrical wiring, plumbing, framing, and drywall. Everything was rebuilt to modern standards. Renovation contracts and photos available. Two bedrooms face the ravine, providing silence, privacy, and natural views. Direct interior access to the double garage adds comfort and practicality. The modern luxury kitchen features artificial stone countertops, breakfast area, and natural gas rough-in. The walk-out lower level is bright and functional, with large windows, sliding doors, three bedrooms, a spacious family room with fireplace rough-in, combined kitchen/dining space, and a large cold room, perfect for extended family or rental potential. More than 3,300 sq. ft. of finished space, close to parks, trails, top schools (Zion Heights, A.Y. Jackson), highways, and all amenities. A rare combination of location, space, privacy, and quality construction. (id:47351)
24 Cherry Gardens
Belleville, Ontario
Welcome to 24 Cherry Gardens in Belleville, a charming and well maintained home tucked away at the end of a quiet dead end street. This inviting property offers three spacious bedrooms and two bathrooms, providing comfortable living for families or those seeking extra space. The kitchen comes fully equipped with all appliances and flows into a large living room filled with natural light, with blinds throughout for added privacy and comfort. The bedrooms are generously sized, while the open loft adds even more flexible living space and can easily be transformed into a home office, playroom, reading nook, fitness area, or creative studio. The large basement features two rooms that can be converted into bedrooms or flexible living spaces, along with the home’s second bathroom and a dedicated laundry room. Enjoy outdoor living with patio space, decks at both the front and back of the home, a private backyard surrounded by mature shade trees, and a detached single car garage. Ideally located within walking distance to schools and the hospital, and set as the last house on the street, this home offers privacy, character, and is truly the cutest house on Cherry Gardens. (id:47351)
544 Victoria Street
Niagara-On-The-Lake, Ontario
This sprawling side split offers a great opportunity as a spacious family home or for your future new build. With its current configuration, this home has been well maintained with numerous upgrades over the years. An open concept kitchen with center island and stainless apliances and living space with gas fireplace and patio doors lead to the expansive yard beyond. With 4 generous bedrooms up and an updated bath with custom tile, an additional bedroom with ensuite on the lower level, and 2 additional family rooms, one with wood burning fireplace. This offering presents different possibilities for development in a fabulous Old Town location. This large corner lot is walking distance to shops, wineries, nature trails and iconic Queen Street, in Niagara-on-the-Lake. The existing side-split fronts on Victoria Street and is surrounded by new luxury homes. Any contemplated severances or development plans must comply with the Official Plan policies for the Town of Niagara-on-the-Lake, please see Listing Agent for additional information. (id:47351)
45 - 122 Bunting Road
St. Catharines, Ontario
Located in central St. Catharines, this two-bedroom, two-bathroom condominium bungalow offers convenient main-floor living in a quiet adult (55+) community. The layout includes a kitchen with ample cupboards and counter space, a dining area with doors to a private patio, a comfortable living room, main-floor laundry, and a finished basement for additional living space. End-unit location with no rear neighbours provides extra privacy. One dog and one cat permitted (buyer to confirm rules with the condo corporation). Additional parking for a second vehicle may be available at a cost (buyer to confirm).Power of Sale Sold As Is, Where Is. The seller makes no representations or warranties regarding the property or any chattels. (id:47351)
37 Durksen Drive
St. Catharines, Ontario
Turnkey, fully furnished freehold townhome offering contemporary urban living in the heart of Downtown St. Catharines. This stylish approximately 1,525 sqft residence spans three finished levels and features 2 bedrooms, 2 bathrooms, and a versatile main-floor den or home office with street-level access as well as interior access from the attached garage. The second level offers a bright open-concept living space with large windows and walk-out to a private urban balcony, complemented by an upgraded kitchen with modern cabinetry, crown moulding, tumbled marble backsplash, light valance, and grey quartz countertops. The third level includes two spacious bedrooms, a well-appointed four-piece bathroom, and convenient stacked laundry. Offered fully furnished for true move-in-ready convenience. Additional features include engineered hardwood flooring throughout, 9' ceilings, central air conditioning, single attached garage, private asphalt driveway, and a Level 2 EV charger. Steps to Montebello Park, the Farmers' Market, First Ontario Performing Arts Centre, Meridian Centre, and many of Niagara's top restaurants. A rare opportunity for low-maintenance, furnished urban living in a highly walkable downtown location. (id:47351)
100 Arthur Street
Carleton Place, Ontario
Welcome to 100 Arthur Street in the heart of Carleton Place - a beautifully updated 4-bedroom, 3-bathroom home with an additional office/flex room, set on an oversized premium lot with an exceptional backyard and walkout basement.The main level features a newly renovated kitchen with an oversized island, granite counter tops, and stainless steel appliances, perfect for family living and entertaining. The primary suite offers a walk-in closet and five-piece ensuite with heated floors, creating a true retreat at the end of the day.The versatile lower level includes a walkout to the backyard, garage access, and a separate exterior entrance, making it ideal for a future second dwelling unit, in-law suite, or rental potential. This setup is especially well-suited for a hockey family, with convenient garage access, space for gear, and easy in-and-out living and large flat backyard for your own hockey rink. Outside, can be enjoyed all year long with a large covered deck, hot tub, above-ground pool, and natural gas BBQ hookup-perfect for entertaining or unwinding after a busy day. Additional highlights include 200-amp service and roof shingles replaced in 2016.A rare opportunity to own a move-in-ready home on a generous lot with flexibility, upgrades, and lifestyle appeal-all in a central, family-friendly location. (id:47351)
541 Drummond Con 5b Concession
Drummond/north Elmsley, Ontario
Charming A-Frame Retreat on 51 Private Acres - Minutes from Perth & Carleton Place. Escape to your own private oasis with this beautifully maintained 3-bedroom, 2-bathroom A-frame home set on 51 acres of mature trees and peaceful privacy, all while being just steps from the amenities of both Perth and Carleton Place. This well-built home exudes pride of ownership and features sealed wood floors throughout (no carpet), generous room sizes, cozy kitchen, main floor family room, as well as a convenient main floor bedroom/den, and features a custom armoire, and lots of storage space to fulfill your needs. Upstairs, you'll find two charming bedrooms and a spacious bathroom with freestanding tub. A bright and partially finished lower level with natural light offers additional potential for living or recreation space. The foundation has Blueskin waterproofing membrane for peace of mind. The property is thoughtfully equipped for both comfort & functionality, featuring: paved driveway, 200-amp service to the home and 60 amps dedicated to a heated garage, Gen Sys Link for generator back-up, heated workshop with a second-story flex space - ideal as an office, games room, man cave, art studio, or potential in-law suite or rental, A detached garage and machine shed provide space for multiple vehicles. Other outbuildings include, greenhouse, tool shed, machine shed, and wood rack. Recent updates add peace of mind: Propane forced air furnace (2018), Northstar windows with transferable lifetime warranty, roof shingles (35-year, 2018), new water softener system, pump & line (2023), septic pumped (2022), & garage furnace (2020). With future severance potential, this property offers both space & opportunity - whether you envision a family estate, hobby farm, or investment with rental income possibilities from the workshop/flex space. Experience the perfect blend of privacy, practicality, character and pride of ownership - a rare find on a stunning 51-acre setting! 24hrs irrev. (id:47351)
149 Fath Avenue
Aylmer, Ontario
Located in a very desirable neighbourhood in the south end of Aylmer, adjacent to upscale Tarry Parkway with access to parks and nature trails, this lovely, well cared for home offers family living at it's most economical. With school bus drop offs virtually at the front door, it is perfect for either young families looking to get established, or seniors looking to downsize. There are 3 bedrooms on the main level, a recently updated 4 piece bathroom, family sized eat-in kitchen with loads of cabinets, an ample sized living room and a partly finished lower level with an additional bathroom and family room. There is an office space and plenty of storage as well. This is a one owner home that has been lovingly maintained by the owners since new in 1989. Flooring has been updated throughout, the gas furnace and central air were replaced in 2012 and the shingles were replaced approx 15 years ago. Simply move in and enjoy! (id:47351)
H405 - 62 Balsam Street
Waterloo, Ontario
Turnkey Investment or Move-in Ready Gem Like a 2-Bedroom Unit in Prime Waterloo Location! Welcome to this immaculate, owner-used unit in the highly desirable Sage 2 building, offering premium off-campus living just steps from Wilfrid Laurier University and minutes to the University of Waterloo. Maintained in excellent condition, the layout functions like a 2-bedroom unit, featuring a spacious primary bedroom and a separate den with a door and direct access to the balcony, which is perfect as a second bedroom or private office. With two full bathrooms, in-suite laundry, and a private balcony, this bright and modern unit is fully furnished and truly move-in ready. Included is one rare parking spot, adding both convenience and value. Located directly across from WLUs Business School, this unit is situated in one of Waterloo's most vibrant student and professional communities. Residents enjoy high-speed internet, secure building access, a social lounge, and dedicated study spaces. Whether you're an investor or seeking a personal residence, this is a turnkey opportunity in the heart of Waterloo's district. FURNITURE IS AVAILABLE FOR PURCHASE (id:47351)
215 Provident Way
Hamilton, Ontario
Discover this beautiful townhouse for lease in the desirable Mount Hope neighborhood. This spacious and elegantly upgraded home features three well-designed bedrooms, including a large master suite complete with a luxurious 4-piece ensuite and a generous walk-in closet. The thoughtful layout includes an upper-level laundry room, adding convenience to everyday living. With high-quality finishes throughout, this pristine townhouse offers a perfect blend of comfort and sophistication, ideal for those seeking a refined lifestyle in a coveted community (id:47351)
170 Crawford Crescent
Milton, Ontario
Discover this magnificent 4+2 bedroom estate home on a sprawling 1.1-acre lot in the prestigious and picturesque hamlet of Campbellville, where tranquil country elegance meets unparalleled convenience. This thoughtfully designed residence features a fully contained basement suite with separate entrance and garage access-perfect for multi-generational living or creating your ideal in-law suite. Embrace the ultimate work-life balance with multiple versatile spaces for home offices, studios, or recreational rooms, all while enjoying immediate access to pristine conservation areas for nature lovers and outdoor enthusiasts. With Highway401 just moments away, experience effortless connectivity to urban amenities while savoring the privacy, prestige, and natural beauty of one of Ontario's most sought-after rural communities. This is more than a home-it's your private sanctuary where every detail has been crafted for sophisticated, modern living. (id:47351)
2448 Wilson Street W
Ancaster, Ontario
WANT IT ALL!!!!! TRANQUIL COUNTRY LIVING minutes from both Ancaster and Brantford. Welcome to 2448 Wilson Street West! This nicely updated backsplit on a large over 1/2 acre lot offers 3 spacious beds, 2 baths and finished basement w/walk-out. The main floor offers spacious Liv Rm with fireplace for cozy nights at home with the family. Large eat in Kitchen is a chef's dream with S/S appliances, plenty of modern cabinets, stone counters and modern fun backsplash. This floor also offers 3 very spacious beds and 2 full baths. It does not stop there the walk-out basement offers Rec Rm., laundry and plenty of storage or bonus space. The backyard offers spacious deck perfect for peaceful nights at home or large gathering with family and friends. This amazing yard offers plenty of space for your backyard oasis and still plenty of room for the kids to play. This home offers it all with plenty of space and modern updates for the family inside the massive Quonset building ideal for a workshop, storage, or home-based business and the proximity to all city conveniences this one is NOT TO BE MISSED!!!!! (id:47351)
1368 Kerrydale Avenue
Pickering, Ontario
Discover refined living in this brand-new Quinton E model by Mattamy Homes, located in Pickering's prestigious and master-planned Seaton community. Offering 2,502 sq. ft. of elegant living space, this 36' detached residence showcases 4 generously sized bedrooms and 3.5 spa-inspired bathrooms. The sophisticated open-concept design is ideal for both everyday comfort and upscale entertaining, enhanced by an electric fireplace and efficient gas heating and cooling. The home is filled with natural light throughout. A rare opportunity to secure a brand-new luxury home in one of Pickering's most desirable future communities, close to parks, schools, major highways, and amenities. Eligible First Time Home Buyers may be able to receive up to an additional 13% savings on the purchase of this home through the proposed Government FTHB Rebate Program. (id:47351)
514 - 1630 Queen Street
Toronto, Ontario
Experience the best of lakeside living and city convenience in this bright terrace unit at Westbeach Condos. Featuring 9ft ceilings, south exposure, and a functional 1 bedroom + den layout, this home offers comfort, flexibility, and effortless style. Step out onto your private terrace with CN Tower views-perfect for morning coffee or unwinding after a long day. With the streetcar at your doorstep and Ashbridge's Bay, Woodbine Beach, and Queen St. E just moments away, you're surrounded by parks, cafes, shops, and waterfront trails. Residents also enjoy access to a fitness centre, rooftop terrace, party room, and dog wash station. A warm, welcoming home in one of Toronto's most loved neighbourhoods. Condo to be freshly painted. (id:47351)
15 - 2640 Draper Avenue
Ottawa, Ontario
Beautifully updated condo townhome in a quiet, family friendly neighbourhood offering a park like setting with mature trees and an open green space directly in front of the unit. This well maintained home enjoys a prime location close to parks, schools, Algonquin College, public transit, Queensway Carleton Hospital, shopping & amenities with quick Hwy access.The bright white galley kitchen is nicely updated with tiled blackspash, new counters and an open concept layout to the living & dining area. Neutral & practical wood laminate floors throughout. The upper level offers two spacious bedrooms and a fresh & modern 4-piece bathroom, while the finished lower level extends the living space with a third bedroom, a convenient 2-piece bathroom and in-unit laundry. This property offers an ideal blend of comfort, style and convenience in a serene, tree-lined setting. Vacant and easy to show! (id:47351)
38 Main Street
Deseronto, Ontario
Experience serene waterfront living in this inviting, open-concept bungalow with a bright walkout basement, nestled in a quiet area on the shores of the Bay of Quinte. Perfectly positioned in a private little cove ideal for boating and fishing, the property offers easy docking and approximately 190 feet of water frontage with stunning views. Gently sloping down to the water's edge, a charming storage shack awaits for all your waterfront gear and fishing essentials. The home features three spacious bedrooms and two and a half bathrooms. The main bathroom impresses with an oversized, walk-in tiled shower, while the primary suite boasts a luxurious tub overlooking the tranquil bay. The walkout basement adds versatility, offering a large storage area with a durable rubber floor, accessible from both a traditional man door and a convenient garage door-perfect for hobbies, storing equipment, or recreational needs. Outdoors, you'll find a heated, saltwater inground pool that creates a private oasis overlooking the water. The pool area is thoughtfully designed with exquisite stonework, extra paved areas for relaxing or entertaining, ample fenced-in space for added privacy, and a grassy section for pets or play. Nearby, an outback garage offers both a man door and a garage door, ample space for a vehicle, additional storage, and a dedicated pool pump room. Both front and backyards feature a full irrigation system, ensuring lush lawns with minimal effort. This property offers the ultimate blend of peaceful waterfront living and convenient access to town amenities, local shops, and the community arena-all just minutes away. Enjoy the tranquility and beauty of this stunning waterfront haven in a private, quiet cove-perfect for making memories on the water. (id:47351)
1334 Harlstone Crescent
Oshawa, Ontario
Welcome to this beautifully maintained, turn-key home with vaulted ceilings and expansive sky view windows in the main floor living room, featuring a stunning floor-to-ceiling fireplace and hardwood floors throughout. Bright open-concept layout with a spacious kitchen, upgraded appliances, pot drawers, and a dedicated coffee bar with extra storage. Abundant natural light makes this home feel deceptively large inside.Main floor offers a primary bedroom with a walk-in closet and 5-piece ensuite, plus a second bedroom with its own ensuite. Also, a spacious main floor laundry room with garage access and loft. Upstairs includes two spacious bedrooms with large windows and ample closet space. Finished basement features a kitchenette, two bedrooms, living area with fireplace, and plenty of storage. Quiet street, great location close to parks, schools, and shopping. Move-in ready with a charming front porch - perfect for morning coffee! (id:47351)
7462 Wellington 11 Road
Mapleton, Ontario
Exceptional Corner Lot in Moorefield (Wellington County) Build Your Dream Home! Presenting a fantastic opportunity to build your custom home on a rare 0.31-acre corner lot located in Wellington County! With approximately 95 feet of frontage and excellent visibility, this flat and well-positioned parcel offers the perfect canvas for your vision! whether you're a builder, investor, or end user seeking a peaceful rural setting with amenities close by. This lot boasts direct access from a public, year-round road making it ideal for a variety of residential design concepts. Whether youre considering a bungalow, two-storey family home, or something more unique, the lots dimensions provide ample flexibility for creative planning. Enjoy the tranquility of small-town living while remaining just minutes from local shops, schools, Maryborough Community Centre and major roadways providing convenient access to Guelph, Kitchener-Waterloo, and surrounding regions. this lot is not located within a floodplain or designated wetland area, and only a very small portion at the rear of the property falls under the jurisdiction of the Grand River Conservation Authority (GRCA). Any development or building proposals may be subject to review and approval from the township and GRCA. Don't miss out on this rare opportunity to secure a quality piece of land in a growing rural community! (id:47351)
24 - 740 Main Street E
Haldimand, Ontario
Welcome to 24-740 Main Street E, Dunnville, one of finest "Boer Home Bungalows at Heron's Landing. Step into this beautiful, spotless bungalow, situated on quiet/peaceful and newly established residential neighbourhood, within steps to Grand River. This spectacular bungalow features open-concept layout with stunning kitchen, dining room, oversized living room, laundry/mud room, huge primary bedroom with 3 pcs ensuite and walk in closet, additional bedroom along with full main bathroom. Attached double car garage with inside entry, along with double car driveway. Beautiful covered wrap around porch for enjoyment of summer days/nights. Corner extra wide lot, with concrete patio/gazebo on the back of home for your entertainment and enjoyment. Quiet and desirable neighbourhood with close proximity to downtown amenities, schools and shopping. Ideal for starters and retirees. 200 amp hydro panel. Road fee $114.30. RSA (id:47351)
3374 Oriole Drive
London South, Ontario
Simply Gorgeous Newer Home (@A Top & Most Sought After Area In London) on a Quiet Cul-de-sac Backing onto RAVINES of THAMES RIVER with A Rare Find Finished 4 + Den/Office on Main Floor (see pics for floor plan) + 1 Bedroom Look-out Basement. Fully Loaded: Master Bedroom (With 5Pc Luxury Ensuite). 9 Ft California Ceilings On Main Floor, Quartz Counters Throughout, Wide Engineered Hardwood Floor, Extended Big Modern Kitchen With Custom Cabinets, Eat In Kitchen W/Breakfast Island, Pantry, Dining Area Adjoining Kitchen. Walk-Out To Beautiful Covered Private Cozy Patio Backing onto Ravine**NO HOMES @ BACK**Washrooms With Quartz Counters & High Quality Cabinetry, Single Lever Faucets & Glass Shower in Master, High Quality Tiles, Tiled Electric Fireplace, wDesigner Contrasting Black Paint on Doors and Stairs, Designer Lighting Fixtures, Valance Lighting In Kitchen, Pot Lights, Decora Switches, Black Exterior Windows, Oversized Basement Windows(4/ X 3'). 5 mins off Hwy 401, 10 Mins to D/T London, Costco, Western University, Fanshawe College, New VW Electric Car Plant, Big Amazon & International Airport.**SEE PICTURES FOR FLOOR PLANS & ROOM SIZES** (id:47351)
Basement - 5415 Longford Drive
Mississauga, Ontario
Fully furnished one bedroom basement, in a great area in Churchill Meadows. Beautifully finished and freshly updated. Opposite a nice park. Close to schools and shops. Suitable for couple or a small family. Students welcomed. Utilities at %30. (id:47351)
20-71 Springdale Avenue
Caledon, Ontario
One of the largest townhomes in the neighbourhood! Brand-new luxury 3-storey townhome in the heart of booming Caledon featuring 3 bedrooms, 3 bathrooms, and 2 parking spaces. Bright open-concept layout with walk-out to an oversized balcony, upgraded kitchen with quartz island, and elegant finishes throughout.Spacious primary bedroom with private balcony, ensuite, and walk-in closet. Skylight brightens the third bedroom. Main floor laundry, garage access, dual entrances, and upgraded flooring. Minutes to Hwy 410, top schools, parks, shopping, and transit. Ideal for families or investors. (id:47351)
2803 - 4065 Confederation Parkway
Mississauga, Ontario
Excellent Location, 859 Sq Ft Two bed plus 2 full washrooms and Den. Corner unit w/Two big balconies w/abundance of light, bright and sunny, 9 feet smooth ceiling through out, Modern kitchen with kitchen island, large mirrored closets, parking and locker. Easy access to hwy 403 restaurants square one sheridan college banks ymca. library GO bus 24 hours (id:47351)
1003 - 3390 Weston Road
Toronto, Ontario
Most sought after Layout! "Corner Unit"! Open Concept Layout! Lots of Windows! Extra Large Balcony! "South Views"! Nice Location! (id:47351)
288 Harmony Road N
Oshawa, Ontario
Welcome to 288 Harmony Road N in Oshawa - a well-maintained home offering comfort, convenience, and excellent value. This property is perfect for families, first-time buyers, or investors alike. The interior features a functional layout with bright living/dining combination with large bay window. Modern, eat-in kitchen with pantry. 3 spacious bedrooms and 4pc bath complete this main floor. Featuring an additional eat-in kitchen, living space, bedroom & 3pc bath, the finished basement with a separate entrance adds outstanding flexibility, ideal for extended family living, in-law potential, or rental income. Enjoy a private outdoor space perfect for relaxing or entertaining. Situated in an established neighbourhood, this home offer convenience, adaptability, and long-term potential in a central Oshawa location. Don't miss this one! (id:47351)
1708 - 111 Elizabeth Street
Toronto, Ontario
Experience urban sophistication at its finest in this newly renovated 2-bedroom, 2-bathroom condo in the heart of Downtown Toronto's coveted Bay Street Corridor. Thoughtfully updated to align with the building's modern aesthetic, this move-in-ready suite features brand new hardwood floors and a freshly painted interior, delivering a clean, contemporary feel throughout.The open-concept kitchen is designed for both everyday living and effortless entertaining, complete with stainless steel appliances, sleek cabinetry, and ample counter space. The spacious living and dining area extends seamlessly to a large private balcony with unobstructed CN Tower views-the perfect spot for morning coffee or unwinding after a long day in the city.The primary bedroom offers generous closet space and an updated ensuite, while the second bedroom provides flexibility for guests, a home office, or a roommate setup.Residents of One City Hall Condos enjoy premium, hotel-style amenities including a 24-hour concierge, indoor pool, fully equipped gym, rooftop deck, guest suites, and visitor parking, all within a secure and well-managed building.Step outside and be just moments from the Eaton Centre, Dundas Square, Toronto Metropolitan University, major hospitals, the Financial District, TTC subway, and some of the city's best dining and shopping. This is downtown living at its most convenient.Stylish, meticulously maintained, and exceptionally located, this suite is ideal for professionals seeking comfort, lifestyle, and unbeatable access to the core.Some photos are virtually staged. (id:47351)
621 - 1 Belsize Drive
Toronto, Ontario
Luxury Boutique Condo Built In 2020, Beautifully Layout One Bedroom Plus Den Which Can Be Converted To 2nd Bedroom Or Home Office. 9' Ceiling, Mordern Laminate Floor Throughout, Stainless Steel Kitchen Appliances, Granite Counter Top, Open Concept Modern Kitchen, Large Walk-In Closet, Large Bacony, Unobstructed West View, Guest Suites, Visitor Pkg, Minutes To Davisville Subway Station. Close To Restaurants, Supermarket, Theather, Lcbo, Bakery, Stores, Subway, Parks And Other Amenities. (id:47351)
165 Mcallister Road
Toronto, Ontario
Welcome to 165 McAllister Rd, a stunning custom-built residence in the prestigious Clanton Park neighbourhood. Offering approximately 4,800 sqft above grade, this exceptional home showcases luxury finishes, smart technology, and meticulous craftsmanship. All second-floor bedrooms feature private ensuite bathrooms, providing comfort and privacy for the entire family. Designed with entertaining in mind, the main floor offers a spacious open-concept layout that seamlessly connects the living, dining, and kitchen areas. Additional highlights include high ceilings, custom built-in cabinetry, upper and lower-level laundry rooms, premium Matteo and Kockols light fixtures, and integrated speakers for enhanced everyday living. Exterior features include full interlock surrounding the property, newly installed Kentucky bluegrass landscaping, front and rear irrigation systems, epoxy-coated garage flooring and walk-out steps, a MyQ smart garage door opener, and a 14-foot patio deck with a gas line ready for BBQ. A rare opportunity to own a thoughtfully designed luxury home in one of the city's most sought-after neighbourhoods. Rooms have been virtually staged. (id:47351)
64 Feathertop Lane
Ottawa, Ontario
Enjoy Bright, Open Concept living in this beautifully upgraded townhome featuring a chef inspired kitchen with Caesarstone quartz countertops, breakfast bar, double under-mount sink, and custom tile backsplash. Over $22,700 in upgrades include new light fixtures, added electrical outlets, main bath cabinetry & taps, foyer den tile, premium carpet underpad, and optional central vacuum toe-kick. The spacious primary suite offers a large walk-in closet, while the second bedroom and main bath provide comfort and flexibility. Step out onto the main-level walkout balcony, fully decked with a retractable screen door-ideal for BBQs and summer entertaining. Additional highlights include an extended single garage with automatic opener and an extra-long driveway, offering 3 total parking spaces (1 garage + 2 driveway).Perfect for families and outdoor enthusiasts, this home is steps from the Trans Canada Trail, within close walking distance to two parks, schools, and transit, and under a 10-minute drive to HWY 416 and 417. Truly move-in ready-book your private showing today! (id:47351)
9 Moorside Private
Ottawa, Ontario
NEW MINI SPLIT HEAT PUMP AND AC INSTALLED. Tucked along the Rideau River near Mooneys Bay, this beautifully updated 3-bed, 3-bath condo townhouse offers serene living in a hidden enclave. Ideal for families, professionals, or retirees, the functional layout begins with a versatile main-floor den or office that opens to a private garden. Enjoy cherry, apple, and lilac trees blooming in the lush common green space just out back. The sun-filled second level features a spacious living/dining area with large west-facing windows, freshly painted walls in designer white and new lighting. The refreshed kitchen includes brand-new stainless steel appliances and updated laundry closet doors. Upstairs, find a large primary bedroom with ensuite, two further generously sized bedrooms with ample closets, and a second full bath with tub. All new oatmeal Berber carpet on the stairs and third floor. Park two cars; one in the attached garage and one on the driveway. Enjoy community amenities like a saltwater pool, clubhouse, and playground, all minutes from transit, shopping, recreation, excellent primary and secondary schools, and Carleton University. It is no wonder this area is adored by so many. (id:47351)
24 Irving Avenue
Ottawa, Ontario
Welcome to 24 Irving Avenue - a beautifully maintained detached home with a legal ground-level ADU, offering a rare blend of flexible living and optional income potential in the heart of Hintonburg, one of Ottawa's most vibrant and sought-after neighborhoods. The front house features three well-proportioned bedrs, a four-piece bath, and second-floor laundry. The main level is designed for both comfort and entertaining, showcasing a sun-filled open-concept kitchen, dining, and living area anchored by a cozy fireplace. Thoughtful finishes include hardwood flooring throughout, quartz countertop, and full-size appliances, creating a clean, contemporary aesthetic with timeless appeal. At the rear of the property, a fully self-contained 2 bedrs, 1 bath ADU with a separate entrance was extensively renovated between 20/21. The modern fit-up offers a true turnkey opportunity-ideal for rental income, multi-generational living, or a work-from-home retreat. The layout provides excellent separation from the main house, delivering flexibility without compromise. The backyard is a true urban surprise-a private green oasis rarely found this close to the city core. Enhanced in 2021 with a large deck and pergola, it creates a serene outdoor escape perfect for dining, entertaining, or unwinding. The yard can also be easily divided into two dedicated outdoor spaces. All of this is just steps from Wellington Street West, with its acclaimed restaurants, cafés, boutiques, grocery stores, and public transit. Both units are independently metered for gas and hydro. Enjoy true walkable urban living while preserving a sense of privacy and calm. Set on a generous 50' x 114' lot, this property offers immediate enjoyment alongside significant future revenue and redevelopment potential (4-storeys, 12+units, subject to approvals). A truly rare offering that masterfully balances lifestyle, flexibility, and long-term value in one of Ottawa's most established and dynamic communities. (id:47351)
107 Cole Terrace
Woodstock, Ontario
Townhouse with 3 bedrooms and 2.5 bathrooms is available for lease. With over 2,100 sq ft ofliving space and a single garage, this home features luxury finishes and 9-foot ceilings on the main floor. Theoversized windows allow for plenty of natural light throughout the spacious, open layout. The masterbedroom includes an ensuite bathroom and a walk-in closet, while the front bedroom opens up to a spaciousbalcony. The basement is unfinished, offering additional storage space. (id:47351)
269 Front Street
Belleville, Ontario
Located in the vibrant Historic Downtown Belleville District, this Unique 2600 SF Residential & Commercial mixed-use building combines timeless character with modern upgrades. Offering both residential and commercial space, it is ideal for owner-occupiers, investors, or entrepreneurs seeking a distinctive live-work opportunity in a high-visibility location. The main level features an impressive commercial space perfect for retail, office, or studio use with high ceilings, exposed brick, 3 PC washroom, a kitchenette, and large front windows that flood the space with natural light. Blending original architectural elements with contemporary finishes, this area offers great flexibility. The second and third levels feature a stylish two-level residential loft with open-concept living at its finest. With exposed brick, high ceilings, and east-west light exposure, this residence offers warmth, space, and urban charm. Hardwood floors span throughout. The Industrial style kitchen is fully equipped with sleek stainless steel appliances, open shelving, and a walk-in pantry, making it perfect for both daily living and entertaining. Guest bedroom/office and 3 PC modern bathrooms thoughtfully finished. The private primary bedroom is located on the third level, complete with 4 PC en-suite, sitting/yoga area, and Laundry. Additional upgrades include a durable membrane roof (approx. 10 years), and all windows and doors replaced within the past decade. Two forced-air gas furnaces, two central air units, and a heat pump (all 2019) ensure year-round comfort and efficiency. Whether you're looking to invest, live in, or operate a business, this historic gem blends location, character, and modern comfort in one rare offering. Includes back patio entrance and tandem parking. Close to trails, parks, golf courses, shopping, entertainment, public transportation, 2 hours to Ottawa or Toronto along with easy access to the 401 corridor, a true lifestyle investment opportunity. (id:47351)
70 Front Street S
Belleville, Ontario
Do you love the waterfront? Do you love boating? Would you enjoy watching a family of swans while having your morning coffee or enjoying your dinner? Welcome to the very special 70 South Front Street located in Belleville's picturesque Harbour front. This well laid out and beautifully maintained home showcases 4 bedrooms & 2 full baths, including the primary on the main with spacious en-suite bath. 2 kitchens, light and bright principles rooms, and a new screened in porch- perfect for entertaining. Outside sits an impressive double lot complete with deck, patio, a massive dock, green space, even a detached garage. To top it off, the views are spectacular, serene and enchanting. This property is zoned C6-1 Commercial giving the new owner opportunities for possible redevelopment, modernization or enjoying it perfectly as it is, a very special home on the water. (id:47351)
