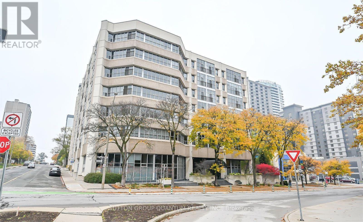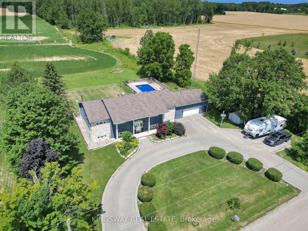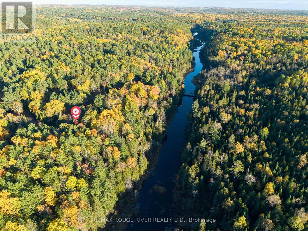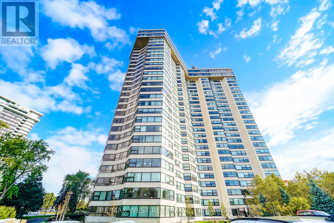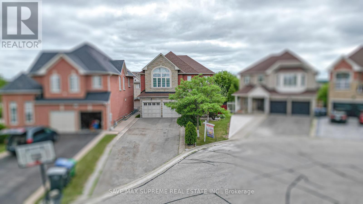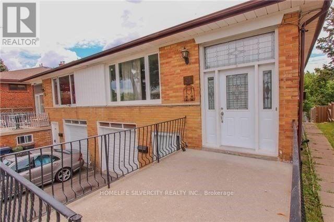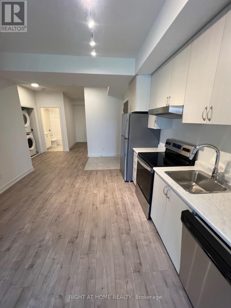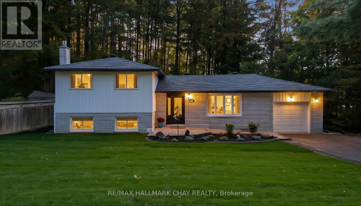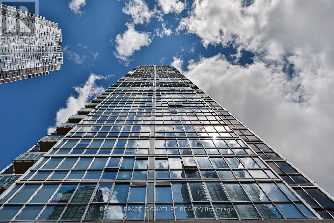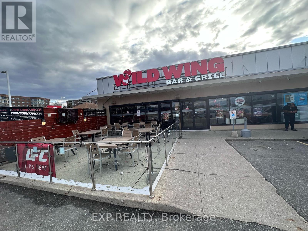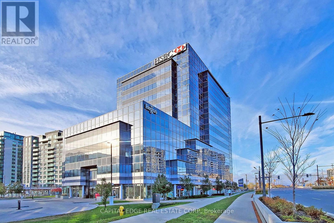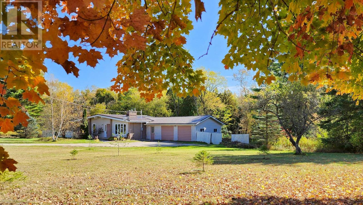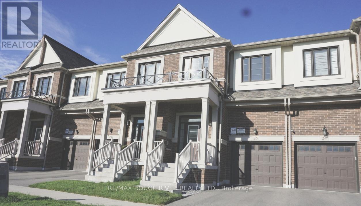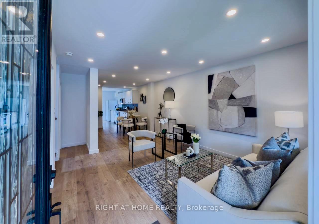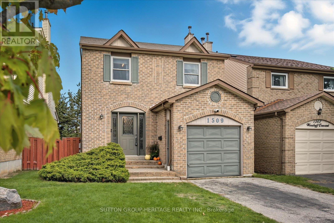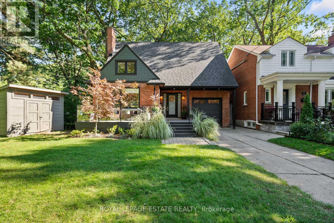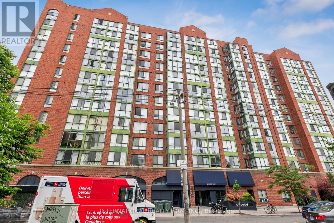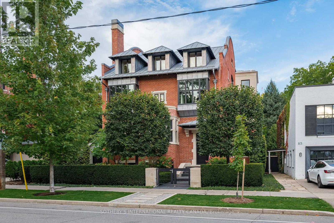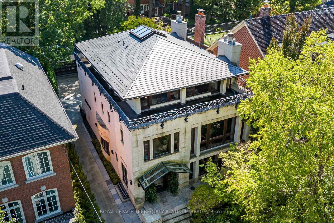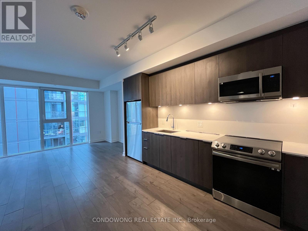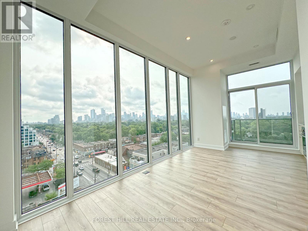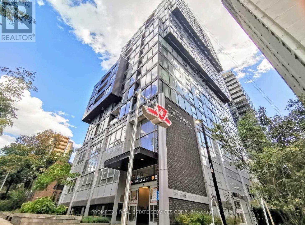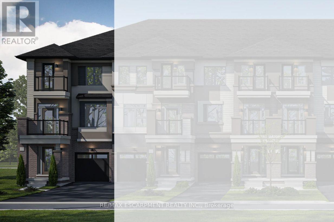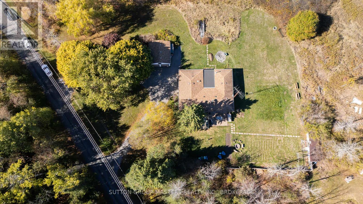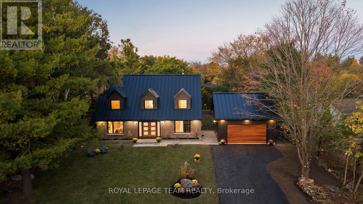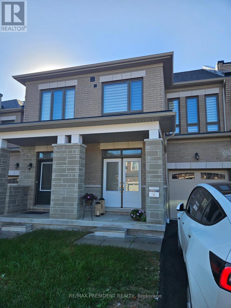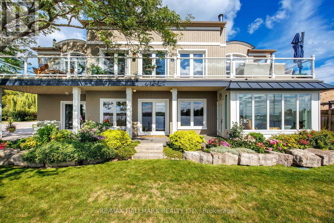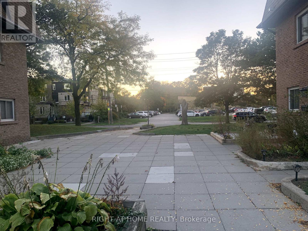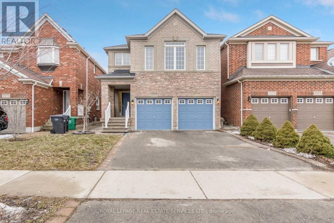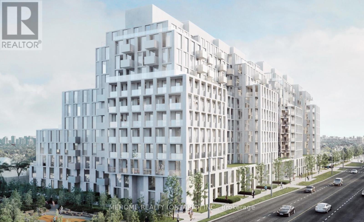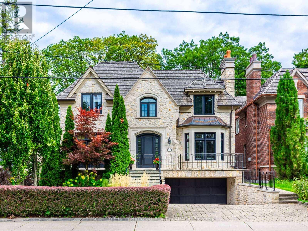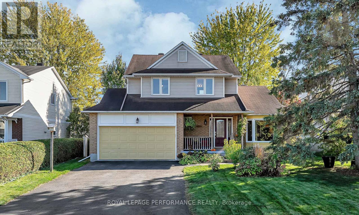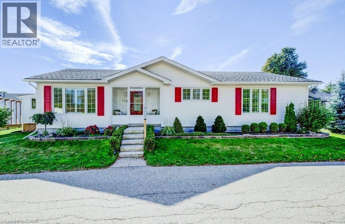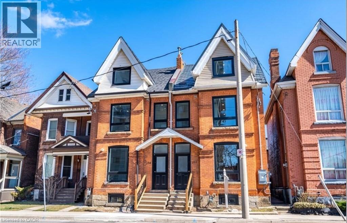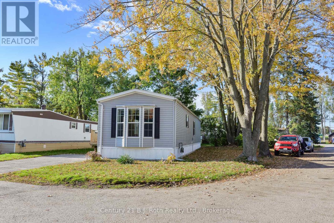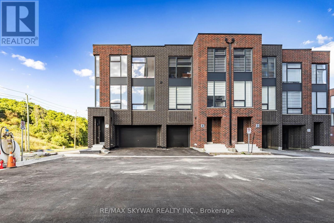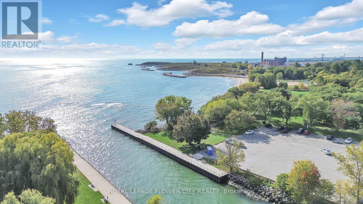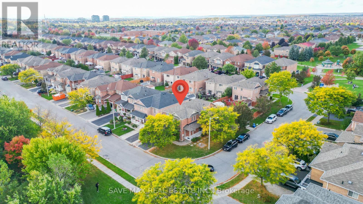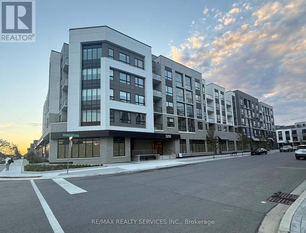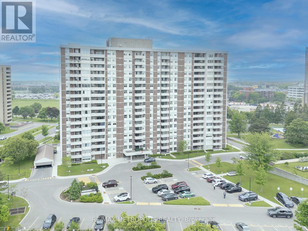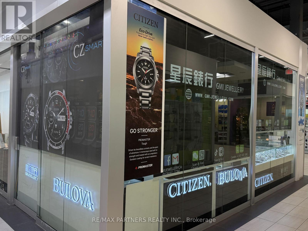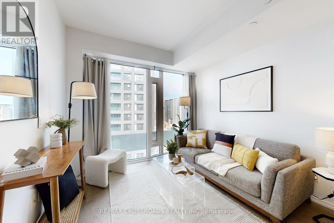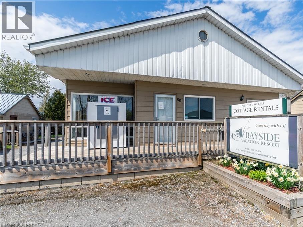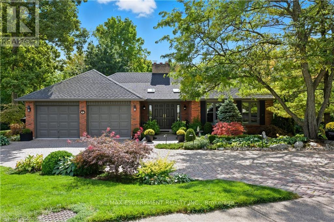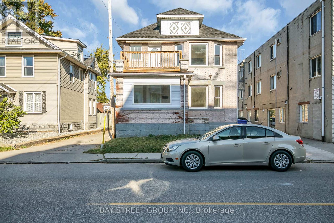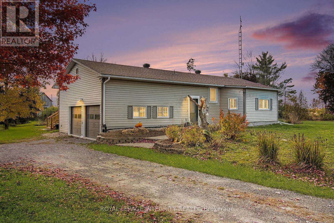9 - 116 Hidden Lake Road
Blue Mountains, Ontario
Nestled on 5 serene acres, Hidden Lake offers a tranquil and friendly community centred around a stunning private 1-acre lake. Beyond the swimmable, trout filled lake, enjoy resort style amenities shared with fellow homeowners: a sun-drenched outdoor pool, tennis/pickleball court, trampoline for the kids, fire pit, and a sprawling field perfect for soccer or frisbee. A private gate connects you directly to the Georgian Trail - ideal for biking, hiking, x-country skiing, with a short stroll to beautiful Georgian Bay. Home #9 is an entertainer's dream - with 4 bed/4 baths, almost 3,000 sq ft of living space plus 400 sq ft of outdoor decks. Step in through the welcoming foyer to a spectacular view of the Hidden Lake through the open concept main floor. A large kitchen with breakfast bar & dining area flows seamlessly into the living room and out to the deck, perfect for gatherings. $100k spent on newly renovated bathrooms, sleek kitchen counters, skylight, pot lights, door hardware, Envirotech roof, new furnace & central air make this home modern & comfortable. Highlights - main floor large private bedroom or office, 2 newly rebuilt & waterproofed decks off the 2nd floor bedrooms, a retractable motorized awning on the back deck & Level 2 electric car charge outlet in one of the two private driveways beside the home. Waterproofed finished basement with 3-piece washroom, guest bedroom, games & media room, laundry & storage. As a common elements condo, homeowners share costs for the grounds & amenities, making this an amazing opportunity for all-season turn-key living. Evening cocktails overlooking the pond, morning pickleball tournaments followed by cannonballs off the diving tower, biking the Georgian Trail into Blue Mountain Resort or the town of Thornbury - your resort life has never been better! Minutes to ski hills, beaches, golf courses, hiking trails, and more. Life Peaks Here! (id:47351)
307 - 66 Bay Street S
Hamilton, Ontario
Location, Location!! Hamilton GO and Hess Village within few minutes. This 1 bedroom condo offers 628 sq ft of open concept living in the Core Lofts building. One (1) locker on level "A". Ensuite laundry room. Nice living room with Juliet balcony and eat-in kitchen. Good size bedroom with mirror double door closet. Polished concrete floors through out. Excellent location!!! Steps to Farmers Market, Jackson Square, First Ontario Centre, Concert Hall, Art Gallery of Hamilton. Across the street from City Hall!!! Building amenities are: gym, bike room, meeting room, party room and rooftop patio with BBQs available. (id:47351)
2529 Norman Road
Hamilton, Ontario
Welcome To This Beautiful Oases On Over Half Acre Land ,16x32 Inground Pool With New Liner.NoNeighbours On Back Only Open Fields.Absolutely Gorgeous Country Home With Breathtaking ViewsOnly 10 Mins From Cambridge.6 Bedrooms Raised Bungalow With Many Updates Including 2 Year OldHeat Pump(AC/Heater 8 Years Label/Parts Warranty)2 Year Old Septic Pump,Water Pump,WaterSoftener,HWT, Duel Sump Pump With Backup Battery,Replaced Well Pump.Driveway Done Less Than 5Years Ago With Parking For 10 Cars ,Armour Stone Surrounding The Garden.Open Concept KitchenWith Granite Countertop And Large Island.Beautiful Hickory Floor On The Main Floor.CommercialGrade Vinyl Throughout The Basement.3 Bedroom Basement Apartment With Kitchen And SeparateEntrance.Fully Insulated And Heated 2.5 Car Garage.Unwind On Newly Renovated Huge Raised DeckWith Sunset Views.Perfect For Family Gatherings And Entertaining. (id:47351)
23 Egan Lane
Bancroft, Ontario
Welcome to 23 Egan Lane, a cozy 3 season furnished cottage nestled in the heart of Bancroft's beautiful cottage country. This 3-Bedroom, 1-bathroom retreat sits on a spacious 119.45 x 249.75 ft lot, offering privacy, tranquility, and direct access to the peaceful riverfront. Inside, the cottage features a brand new kitchen (2024), propane fireplace, and laminate flooring throughout. All major updates were completed in 2024, including new well, septic, plumbing, electrical, and hot water heater, ensuring comfort and reliability for years to come. The cottage comes furnished and includes a fridge, stove, and over-the-range microwave. Windows were replaced in 2011, providing a bright and efficient interior. Step outside to enjoy the large wrap around deck surrounded by nature, or make use of the 12' x 16' shed featuring a single garage door and electrical-perfect for extra storage, hobbies, or your outdoor gear. Located just minutes from Bancroft's shops, restaurants, and lakes, this charming property offers the perfect blend of comfort, privacy, and rustic charm. Whether you're looking for a weekend escape or seasonal getaway, 23 Egan Lane is the ideal place to unwind and enjoy cottage life. (id:47351)
1709 - 1300 Bloor Street
Mississauga, Ontario
Elegant Living above the City. Experience the height of luxury in this spectacular 2-bed, 2-bath condo in a Prime location in Mississauga. Easy commute to Highway 427, QEW, highways 401, 400 & 410, and public transit (bus and Go Train) This Building is surrounded by parks, schools and recreational centers. The spacious open-concept 1300 plus square feet layout flows seamlessly into a sun-drenched solarium, perfect for morning coffee or evening relaxation while taking in breathtaking skyline views. Featuring timeless finishes and generous living spaces, this home exudes comfort and sophistication. Approx 30k spent and paid in advance for all new windows in the unit to be installed. Under ground parking garage includes indoor car wash and multiple EV chargers. All utilities included - hydro, water, internet, parking, and locker is available to rent - ensuring effortless living. Residents enjoy exclusive access to an array of premium amenities including an indoor pool, gym, rooftop terrace, tennis courts, indoor billiards and golf, party & conference rooms, Banquet Room and 24-hour concierge. A rare opportunity to own in a prestigious building known for its elegance, community, and unbeatable location. (id:47351)
4 Ozark Court
Brampton, Ontario
A rare gem nestled in a sought-after neighborhood near Steeles and Chinguacousy! This beautifully maintained detached home offers the perfect blend of luxury, space, and functionality, making it ideal for families or savvy investors. The main floor showcases a thoughtfully designed layout with a combined living and dining area, perfect for hosting guests or enjoying family dinners. The separate family room offers a cozy space for relaxing and unwinding, featuring large windows that bring in an abundance of natural light and beautiful views of the ravine.The open-concept kitchen is a chefs dreamequipped with granite countertops, stainless steel appliances, a center island, and ample cabinetry for storage. A walkout to the deck provides a seamless indoor-outdoor experience, ideal for entertaining or enjoying your morning coffee while overlooking the serene ravine lotno rear neighbors! This home features 4 generously sized bedrooms and 3 full washrooms on the second floor, offering comfort and convenience for large or growing families. The primary bedroom includes a luxurious ensuite and walk-in closet, while the additional bedrooms are equally spacious with access to full bathrooms, making mornings a breeze.One of the standout features of this property is the walkout legal 2-bedroom basement apartment, complete with a private entrance. Whether youre looking for rental income, multigenerational living, or guest accommodations, this space offers unmatched flexibility and value.With its double car garage with Over Size Drive Way perfect to park 6 Cars, prime location, and proximity to schools, parks, shopping, transit, and major highways. Don't miss the chance to call this exceptional home yours! (id:47351)
Basement - 31 Lakeland Drive S
Toronto, Ontario
Two Bedrooms Walkout Basement/Backs onto Humber River in a Quite Neighborhood, Perfect for Professionals Small Family. Ensuite Laundry. Close To Humber College, TTC, Albion Mall, Pool and Health Club. Close To Hwy 401,407,427 and 27, Pearson Airport, Woodbine Mall, Hospital, Schools, Grocery Stores, Banks, Worship Place and much more.The walk-out basement is vacant , showing any time with Lock Box. (id:47351)
202 - 10 Wilby Crescent
Toronto, Ontario
LOCATION**LOCATION** "THE HUMBER" CONDOMINIUM UNIT with 751 Sq/ft Living Space. Great Location! Bright 1+1 Bed 2 Washrooms, Large Washrooms And Large Windows In The Heart Of Weston Community, Open Concept, Tons Of Sunlight. Steps To TTC, Weston Go Station, Hwy 401 & 400. Close to grocery shopping/restaurants/school/park and More. (id:47351)
53 Doran Road
Springwater, Ontario
PRESENTING 53 Doran Road in Springwater's sought-after Midhurst community. Nestled amongst established gardens and Mother Nature's stunning fall canopy - this 91' x 212' foot lot offers incredible curb appeal and privacy. Midhurst offers peace, quiet, tranquility - yet is ideally situated just minutes from key commuter routes, public transit, GO Train service - and all the amenities any busy household might require! Schools, parks, boutique and big box shopping, services, fine and casual dining, recreation centres, library - all within Simcoe County where you can enjoy the four season recreation it offers - trails, golf, skiing, biking, hiking, seasonal lake fun! Over 2,000 sq.ft. of finished living space throughout this split level detached 3+1 bedroom home, with the added privacy of being surrounded by mature forest . Tasteful neutral decor throughout, showcasing a balance of design, function and efficient use of space. Convenience of carpet-free flooring for easy maintenance. Open concept main level highlights the renovated kitchen with stainless steel appliances, centre island, gas range and custom range hood, stunning tile backsplash, modern white cabinetry. Living room and dining room flow with an ease for entertaining or valued family time. You will appreciate the clear sight lines from the front yard to the private rear yard - kids playing, dogs running. Private zone upper level offers three generous sized bedrooms, updated main bath. Full finished lower level with warmth of the gas fireplace, featuring brick mantle with chalet vibes, to take the chill out of the cooler days to come. Convenience of 3 pc bath for family, guests. Lower level finished living space offers versatility - bedroom, home office, study zone, exercise room - the choice is yours! Large landscaped lot offers an abundance of parking for family, guests, RVs, etc. Rear deck for al fresco entertaining, plenty of outdoor space for family fun and games. (id:47351)
2105 - 2916 Hwy 7
Vaughan, Ontario
Welcome to Nord West Condos! Bright and spacious 1-bedroom + den, 2-bath suite in the heart of Vaughan. Professionally painted with an open-concept layout with high ceilings, floor-to-ceiling windows, and modern finishes throughout. Contemporary kitchen with stainless steel appliances, quartz countertops, backsplash and ample storage. Generous primary bedroom with ensuite bath and large closet. Den offers perfect space for office or guest area. Two full baths and a great view of the city overlooking the park from your x-large 100 sqft plus W/O balcony. Parking space and combined Private larger/upgraded locker included for added storage and convenience. Steps to VMC subway, mins to HWY 400/407 and loads of shopping and entertainment options nearby. Excellent Bldg Amenities include: 24Hr Concierge, Security, Gym, Indoor Pool, Guest Suites, Party Room, Rec Room, Rooftop Terrace, Pet Spa & More. This is a Great unit in an amazing building in a thriving community book your showing today! (id:47351)
9580 Yonge Street
Richmond Hill, Ontario
An incredible opportunity to own a thriving franchise restaurant located in one of the busiest, high-foot-traffic plazas on historic Yonge Street, surrounded by vibrant retail and constant passerby exposure. This completely turn-key business offers approximately 2,950 sq. ft. of beautifully renovated space with seating for 150 guests, including a welcoming patio. Recently updated to reflect the modern franchise theme, the restaurant boasts a newer sign, LLBO license, and a fully equipped commercial kitchen, along with over $30,000 invested in new freezers and HVAC systems for peace of mind and operational efficiency. The spacious interior features an open layout with high ceilings, a large bar, multiple seating zones, and private screen suites perfect for hosting events or private gatherings. Supported by a well-trained staff, this business benefits from strong and growing brand equity, a loyal repeat clientele, and consistent online engagement, making it a rare chance to step into a profitable, well-established operation in a premium location. Lease is valid until September 2026 with 5 years of renewal available. (id:47351)
308 - 3601 Highway 7 East Road E
Markham, Ontario
This prestigious Liberty Square executive corner office offers 1,260 square feet of bright, spacious, and fully renovated workspace. Located in prime Downtown Markham, the functional layout includes a welcoming reception and waiting area, a large meeting room, three private executive offices, and an open-concept workspace ideal for collaboration. A modern kitchenette is equipped with a sink, dishwasher, and fridge. Designed with a sleek, contemporary aesthetic, the space is move-in ready for professional use. Conveniently situated near Markham Town Centre, Viva transit, Highways 407 and 404, and surrounded by shops, restaurants, condos, and businesses, this high-end facility is sure to impress clients and elevate your brand. Ample three-level parking is available for both staff and visitors. (id:47351)
337 Feasby Road
Uxbridge, Ontario
Your little slice of rural Uxbridge heaven awaits you...welcome home to 337 Feasby Rd! This ideally located 10-acre hobby farm on one of Uxbridge's most popular country roads, allows for quick and easy access into both Uxbridge and Stouffville. The acreage is partially cleared with the balance featuring mixed forest with a spring stream and potential pond site. Naturalists will appreciate the incredible selection of wildlife and bird varieties. The comfortable 3 + 1 bedroom, 2 - bathroom bungalow with a natural oak kitchen and floor to ceiling living room fireplace and dining room windows also boasts cathedral ceilings throughout and has seen many improvements and upgrades over the current ownership. Recent major expenditures include steel roof (2021), 200-amp hydro service (2023), and heat pump (2023). Total energy costs for the past 12 months = $2,646.00. Other conveniences include a propane Generac back generator with auto transfer switch plus the double garage is wired for an electric car charging outlet. A breezeway side entry allows for convenient access into the kitchen, garage and back yard. The full partially basement is home to a rec room, 4th bedroom, utility room and storage room with walk up entry to fenced rear yard. A 20' x 30' barn with hydro, water and fenced paddock was formerly used for chickens, turkeys, goats and sheep and is ready for its next residents. The front yard open space features many specialty fruit trees and shrubs planted over the past 17 years. Included for property maintenance is a John Deere tractor with mower, snow blower, roller and wagon. Life in the country is waiting for you! (id:47351)
26 Louise Crescent
Whitby, Ontario
Stunning Townhouse Nestled In In The Heart Of Highly Desirable Whitby Meadows Neighbourhood. From The Charming Front Porch To The Bright, Open-concept Layout, This Home Is Loaded With Style And Space. Soaring 9 Ft Ceilings, Rich Oak Hardwood Floors, And Oversized Windows Create A Warm, Airy Vibe Throughout The Main Floor. The Designer Kitchen Steals The Spotlight With Quartz Countertops, A Massive Center Island, And Walkout To A Private Deck Perfect For Relaxing Or Entertaining! Upstairs Offers 3 Spacious Bedrooms, Including A Dreamy Primary Suite With Double Walk-in Closets And A Spa-like 5-pc Ensuite. Bonus: Convenient 2nd-floor Laundry With A Walk-in Linen Closet. Minutes To Hwy 412,401 & 407, Shopping, Whitby Go Station, Parks, And Top Schools! This One Checks Every Box Modern, Elegant, And Move-in Ready! (id:47351)
32 Brenton Street
Toronto, Ontario
Welcome to this beautifully updated detached home, ideally located just a 10-minute walk to Victoria Park Subway Station. Combining modern upgrades with thoughtful design, this property is a wonderful choice for those seeking a comfortable home with excellent transit access. Inside, you'll find 3 bedrooms and 3 bathrooms, each space carefully planned to maximize functionality. The main floor features a bright and inviting open-concept layout, where natural light fills the living and dining areas. The renovated kitchen showcases modern cabinetry, sleek finishes, and a seamless flow that makes everyday living effortless. Efficient design ensures every corner of this home is well utilized. The fully finished basement with a separate entrance offers a valuable extension of living space. Whether you need a home office, recreation room, or potential in-law suite, this lower level adapts easily to your lifestyle. The convenience of 4-car parking adds even more practicality for families, professionals, or those who love to host. Step outside to a backyard retreat designed for relaxation and gatherings. Surrounded by greenery, the outdoor space includes a gazebo and cozy fire pit, creating the perfect spot for summer barbecues, evening conversations, or quiet moments to unwind. The location is a standout feature. Just minutes to the subway, commuting to downtown or across the city is quick and stress-free. Schools, parks, shopping, and daily essentials are all nearby, making this home an ideal balance of city convenience and neighborhood charm. With its full renovation, versatile layout, ample parking, and private outdoor space, this home is truly move-in ready. Whether you're a first-time buyer, a growing family, or simply looking for a property in a well-connected area, this is a rare opportunity not to be missed. (id:47351)
1509 Woodruff Crescent
Pickering, Ontario
Welcome to this beautifully renovated 3-bedroom home in one of Pickerings' most sought-after family communities -- Amberlea. Combining modern farmhouse style with everyday comfort, this home offers a truly move-in-ready experience for todays discerning buyer. Step inside to modern décor, stylish finishes, and natural light throughout. The upper level features luxury vinyl plank flooring adding durability and contemporary charm to every room. The heart of the home is a custom-designed eat-in kitchen (2017) with stainless steel appliances, where the butcher block counter and stainless steel apron sink add to the character of this inviting, open space. Custom cabinets ensure abundant storage and counter space. From here, walk out to a large deck overlooking the backyard perfect for morning coffee or summer entertaining. Upstairs, retreat to your spacious primary bedroom complete with a rare walk-in closet large enough to host a home office (2021). A full ensuite bathroom completes your own private sanctuary. Additional bedrooms are generously sized and ideal for family, guests, or a work from home space. The fully finished walk-out basement offers even more living space perfect for a recreation room, gym, games room or future in-law suite with direct access to the private backyard for seamless indoor-outdoor living. (Furnace/AC 2021) Located close to top-rated schools(including Gandatsetiagon Public School which is highly rated by the Fraser Institute); parks; shopping (Amberlea Plaza with groceries, a pharmacy and more); transit and with quick access to Highway 401 and the GO Station, this house is ready for you to move in and call it home. Don't miss this opportunity to own in one of Pickering's most desirable neighbourhoods. (id:47351)
59 Anndale Road
Toronto, Ontario
One Of The Most Coveted Locations In The Beach/Hunt Club! Tucked away at the very end of a quiet cul-de-sac, this is the last house on the south side of Anndale, seamlessly blending with the prestigious Hunt Club. From the backyard or front porch, listen to the gentle fountain while deer wander by as your neighbours. Inside, the home has been reimagined to showcase spectacular lake and golf course views. The main-floor renovation introduced Leicht custom cabinetry, bespoke millwork, and an open-concept design made for entertaining, anchored by a dramatic double picture window that will instantly steal your heart. Every bedroom offers views of the lake and the Hunt Club. The rear addition, with hydronic heated floors, accommodates dining for 20 and is lined with wall-to-wall windows. Step out to the BBQ and contemplate your next shot while grilling dinner! In 2024, over $150K was invested in a complete lower-level transformation, featuring Scavolini cabinetry, a spa-inspired bathroom with heated floors, towel rack, and integrated cabinet lighting. Infrastructure was updated too: electrical, waterproofing, and HVAC. Outdoors, the front porch and landscaped flagstone patio with hot tub are magical spots to unwind. With wine, views, and total privacy, who needs a cottage? Add in the private drive and garage (aka kids' hangout spot!) and the sought-after Courcelette School catchment, and you have your dream retreat in the city. (id:47351)
801 King Street
Toronto, Ontario
801 King Street West, Unit 628 For Lease (all-inclusive). Sun-filled 2-bed+DEN , 2-bath suite in the heart of King West with a bright, open-concept living/dining area and a functional split-bedroom layout for privacy. Efficient kitchen with ample storage, primary with en-suite, generous closets, and move-in ready finishes. Rent includes heat, hydro, and water, plus 1 underground parking space (Level B) and a locker. Building amenities include a tennis court, rooftop with hot tub, and gym, along with concierge services. Steps to restaurants, cafés, nightlife, parks, and transit at your door. Minimum 6-month term, then month-to-month available thereafter. Easy to show and available for immediate occupancy. (id:47351)
3 - 85 Bedford Road
Toronto, Ontario
A rare fusion of Edwardian heritage and contemporary design by Taylor Hannah Architects, this 2,700 sq. ft. residence at 85 Bedford Road offers house-like scale with condominium ease. Private elevator access opens directly from the underground garage into your own vestibule - no lobby, no corridor delivering unmatched privacy and security. Inside, 10-foot ceilings, radiant heated floors, and a full-span steel frame create expansive, column-free living. The great room flows seamlessly into a dining gallery and chefs kitchen, designed for both intimate evenings and grand entertaining. A dedicated media room provides a second living core, while three full-scale bedrooms offer flexibility for family, guests, or office use. The primary suite is a true retreat, with spa-inspired ensuite and generous proportions that rival a freestanding home. A sculptural metal stair and custom chandelier by THA and Zack Ridgely anchor the historic shell, marrying heritage with artistry. Above, a 480 sq. ft. private rooftop terrace rises above the Annex rooflines, with heated exterior floors extending the season for dining and entertaining. The underground garage - exceptionally rare in Yorkville and the Annex - accommodates 2-3 cars per unit, each with EV charging and water. From your stall, the elevator opens directly into your suite. A full-time property manager, regular maintenance, and daily cleaning of common areas ensure effortless living. Originally an Edwardian Mansion tied to the University of Toronto the structure was rebuilt from triple brick with a full steel frame, lowered four feet to achieve ceiling height and garage access. The result is a boutique residence of only three homes, positioned between two of Yorkville's most prestigious streets. Walkable yet private, historic yet modern, this is a rare opportunity to own a piece of Toronto's architectural legacy reimagined for today. (id:47351)
177 Roxborough Drive
Toronto, Ontario
An architectural tour de force by acclaimed Robert Le Blond, recipient of the 1990 Governor Generals Award in Architecture ("Head-Smashed-In Buffalo Jump" in Alberta, now a UNESCO World Heritage Site), this 20-year-young bespoke residence is a French Art Deco masterwork of craftsmanship with inspired ironwork by Goudy from Spain. Offering over 5,000 sq ft of living space on a coveted corner by Chorley Park in prestigious Rosedale, the home is clad in rare Manitoba Tyndall stone, prized for its striking fossilized patterning. The residence blends enduring elegance with modern comfort, from the heated front porch and rear veranda to the soaring 17-foot living room crowned by a vintage theatre chandelier and wrapped in rich, mahogany-stained Jatoba wood wainscoting and floors. Formal entertaining spaces flow seamlessly into the chefs kitchen, breakfast area, and family room, all opening onto a landscaped garden sanctuary. The detached, heated garage, complete with a skylight, wet bar, shower, and custom storage, offers versatility as a private workshop, while a gated driveway ensures both privacy and grandeur. With five bedrooms, two offices, five fireplaces, six bathrooms, wrap-around balcony and even a dedicated pet wash, every element reflects a commitment to refined living without compromise. (id:47351)
2309 - 357 King Street W
Toronto, Ontario
A Stunning 3 Bedroom Available In Great Gulf's Iconic 357 King West Building! Unit is Cleaned and Ready for Move In! Spectacular Cn Tower View. Full Size Samsung Appliances And Premier Finishes. Live In The Heart Of The Entertainment District, Neighboring Downtown's Best Restaurants, Bars And Coffee Shops With Easy Ttc Access. 5 Minute Walk To Queen Street Shopping, And Minutes To The Financial District. (id:47351)
Ph11 - 500 Dupont Street
Toronto, Ontario
Gorgeous 3Bed 2Bath South-East Penthouse Corner Unit with Gigantic Rooftop Terrace, plus Parking & Locker @ Oscar Condo. Sunny & Stunning with 10.5' Ceilings and Soaring floor to ceiling Windows Throughout, Incredible Panoramic City Skyline Views from the Sprawling 762sf Rooftop Terrace with Gas BBQ hookup as well as the South-facing W/O Main Floor Balcony. Amenities include Fitness Lounge, Fireplace Lounge, Theatre Lounge, Private Meeting Room, Chef's Kitchen, Outdoor Dining Lounge, Pet Social Lounge, and Security/Concierge. Minutes walk to Loblaws, Summerhill Market, Circle K Convenience with Tim Horton's, LCBO, Shoppers, Scotiabank, Esso, Vermont Square Park on Palmerston & More. (id:47351)
1607 - 17 Dundonald Street
Toronto, Ontario
DIRECT HEATED ACCESS TO WELLESLEY SUBWAY!Iconic residence perfectly located next to Yonge St, with direct heated access to Wellesley Subway Station right from the lobby!Smart and efficient one-bedroom layout with no wasted space. The unit features 9-ft smooth ceilings, full-height wall-to-wall windows, upgraded modern finishes, bedroom with light fixture, integrated designer kitchen appliances, glass-enclosed shower, and premium laminated flooring throughout. Steps to Ryerson & University of Toronto, Eaton Centre, Yorkvilles luxury shopping district, and Dundas Square. Only 5 minutes by subway to the Financial District & Chinatown. Directly across from the community green space at James Canning Gardens.EXTRASResidents enjoy chic building amenities including a fully equipped fitness centre, rooftop patio, stylish party room, guest suite, video-monitored common areas, secure intercom visitor access, and direct heated connection to Wellesley Subway Station. (id:47351)
29 - 660 Colborne Street W
Brantford, Ontario
Assignment Sale! Experience modern living in this stunning 2 bedroom, 1.5-bath condo townhouse crafted by a renowned builder in the prestigious Sienna Woods community. Conveniently located just minutes from the Grand River, Highway 403, schools, parks, and shopping, this home blends comfort with lifestyle. (id:47351)
3580 Drake Road
Kingston, Ontario
Welcome to 3580 Drake Road, a charming bungalow located on a quiet road just North of Kingston. This charming 3 bedroom home is situated on a 200 foot lot and boasts over 1,600 square feet of finished living space with no rear, front, or side neighbours being the only home on this road making it a perfect blend of country style living while being just a quick few minutes from Kingston's West End! Alongside the 3 bedrooms and 1.5 bathrooms, the home features a spacious living room with a wood burning fireplace and a huge bay window letting lots of natural light in while also showcasing the private outdoor scenery. As you continue through the home you'll find an updated kitchen with newer appliances and a walk-out to the newer deck and patio (2021) accompanied by the huge open yard which is great for the family dog to run around in, outdoor family activities, summer bonfires, or even a pool! Other features of the home include a dining area, another family/living room with a wet bar, pellet stove, and another entrance to the outdoors. Alongside all of the home's updates and cozy features, you'll find tons of storage throughout and a detached double car garage which can be used for parking the cars in the winter, more storage, or making it your own personal workshop! Ready to call this place home? Come and check this beautiful spot out today! (id:47351)
5575 South Sunset Drive
Ottawa, Ontario
Nestled on the South Island, just a short stroll from the vibrant heart of Manotick Village, this stunning 5 bedroom property offers a rare chance to experience modern village living at its best. Less than a 10-minute walk to charming cafés, gourmet restaurants, boutiques, and the welcoming community spirit that defines this sought-after area. It is the perfect blend of modern luxury and established community, a brand-new build in a mature, tree-lined area where you will know your neighbours and feel part of something special. **Completely rebuilt in 2025**, this deceivingly spacious home offers over 3,200 sq. ft. of above-ground living space, with more available in the basement. Step inside to discover sun-filled interiors where oversized black-framed windows and patio doors bathe the open-concept spaces in natural light. Clean lines, white walls, and Scandinavian-inspired finishes create a calm, modern backdrop, while subtle mid-century details add warmth and character. Every element showcases exceptional quality: wide-plank oak floors from a Canadian mill, custom cabinetry by a local artisan, quartz countertops, Riobel fixtures, & a seamless flow between spaces that is both functional and beautiful. A sleek wood-burning stove and electric fireplace anchor the living areas, while advanced all-electric heating and cooling keep the home comfortable year-round. The third-floor flex space, with its skylight, offers endless possibilities: studio, office, lounge, or retreat. Outside, the property features a lifetime STANDING SEAM metal roof, elegant landscaping, & brand-new garage, oriented to maximize natural light and allow for future solar panels. Whether entertaining, raising a family, or enjoying peaceful evenings, this turn-key home is a rare fusion of modern design, village charm, & enduring craftsmanship. THERE IS NOTHING ELSE LIKE THIS IN MANOTICK. Ask for a thorough list of features and building details - this home must be seen to be believed! (id:47351)
1227 Rexton Drive
Oshawa, Ontario
Beautifully maintained family home nestled in a sought-after North Oshawa community. This spacious and modern property features an open-concept layout with hardwood floors, a bright living and dining area and a stunning kitchen with stainless steel appliances. The upper level offers generous bedrooms including a primary suite with a walk-in closet plus convenient second-floor laundry. Enjoy a private backyard ideal for relaxing or hosting gatherings. Located close to top-rated schools, parks, shopping, and major highways, this home combines style, comfort, and convenience truly a move-in ready gem in a prime location. (id:47351)
1275 Wharf Street
Pickering, Ontario
An impressive 90 feet of private shoreline on Frenchmans Bay! This amazing property offers true direct and sheltered waterfront access a rarity anywhere in the GTA. Complete with 4-bedrooms and three full baths, this custom home offers a unique layout with breathtaking views from the second-story kitchen and living room, where expansive windows open onto a spacious wraparound veranda. Nestled in the heart of Frenchmans Bay Nautical Village, youre steps from the beach, scenic trails, marinas, and restaurants in a vibrant, southern-inspired community. The lifestyle is unmatched paddleboarding, sailing, and kitesurfing in summer, ice fishing and skating in winter all right at your doorstep. A rare opportunity, the property features a rebuilt breakwater and private dock with capacity for multiple vessels with direct access to Lake Ontario. Lovingly maintained by its original owners, this timeless home is ready for its next chapter of sunsets, waterfront beauty, and year-round recreation. (id:47351)
4 - 20 Hainford Street
Toronto, Ontario
Spacious and well-maintained 3-bedroom, 2.5-bathroom townhome available for immediate rent in a highly convenient neighbourhood. This home features a renovated kitchen, updated bathrooms, and generously sized bedrooms, including a primary bedroom with a private 4-piece ensuite. Enjoy outdoor living with a private balcony and access to the backyard perfect for summer relaxation. The property includes 1 underground parking spot, with additional parking available at extra cost. Laundry is shared, and there are two separate kitchens one for the tenant and one for the landlord. The friendly landlords, an older couple, reside in the basement. Ideal for families, young professionals, or students looking to share accommodations. Conveniently located near TTC, schools, shopping, and all essential amenities. Flexible landlord open to various tenant arrangements. (id:47351)
Upper - 3269 Respond Road
Mississauga, Ontario
Discover an exceptional rental opportunity in Erin Mills! This elegant 4-bedroom, 3-bathroom Great Gulf home places you just five minutes from Erin Mills Town Centre, offering unmatched convenience. Step inside to a bright, open-concept layout defined by premium finishes. The upper level offers a truly special feature: a bright and spacious bedroom that boasts dramatic 10-foot ceilings. Entertain with ease in the beautifully landscaped backyard, which features a barbecue gas outlet and ample green space. Situated just moments from Erin Mills Town Centre and offering the family benefit of being within easy walking distance to top-rated schools, this location is truly unbeatable. This move-in ready property is an exceptional rental opportunity for those seeking comfort and convenience in the heart of Erin Mills. (id:47351)
709 - 500 Wilson Avenue
Toronto, Ontario
Discover this brand-new 1-bedroom + den, 1-bathroom suite in the highly anticipated Nordic Condos, perfectly located steps from Wilson Subway Station and minutes to Yorkdale Mall, Hwy 401, and Allen Rd. This thoughtfully designed home features a bright, functional layout with a spacious den ideal for a home office or flex space. Enjoy modern finishes throughout, full-sized stainless steel appliances, wide-plank flooring, and custom cabinetry with soft-close doors. Residents enjoy exceptional amenities, including a 24-hour concierge, fitness studio with yoga room, co-working lounge, outdoor BBQ terrace, children play area, pet wash station, and beautifully landscaped green spaces. Live at the pinnacle of comfort and connectivity in a vibrant, community-oriented neighbourhood close to parks, restaurants, shops, and transit. Welcome home to Nordic Condos! (id:47351)
178 St. Leonards Road
Toronto, Ontario
An Absolute Masterpiece Of Luxury And Refined Living Awaits At 178 St. Leonards Avenue, An Exclusive Address In The Highly Coveted Enclave Of South Lawrence Park. This Spectacular Custom Residence, Offered By Its Original Single Owner, Represents A Rare Opportunity To Acquire A Home Built With Uncompromising Attention To Detail And Designed For Both Grand Entertaining And Sophisticated Family Life. Spanning 4,800 Square Feet Above Grade, With 6800 Square Feet Of Total Finished Living Space, This Is A Sanctuary Of Scale And Comfort. Every Conceivable High-End Amenity Has Been Seamlessly Integrated, From The Convenience Of A Private Elevator Serving All Levels To The Custom Built-Ins That Add Character And Storage Throughout. The Main Floor Features A Gracious Centre-Hall Plan, Including A Dedicated, Sun-Drenched Office For The Executive And Stately Principal Rooms. The Lower Level Is An Entertainer's Dream, Complete With An Elegant, Dedicated Wine Cellar And A State-Of-The-Art Home Gym. The True Showpiece, However, Is The Stunning, Professionally Landscaped Private Yard. It Is A Resort-Style Oasis Centered Around A Sparkling In-Ground Saltwater Pool, Featuring Dramatic Waterfalls And An Integrated Hot Tub For Year-Round Enjoyment. The Luxury Continues With A Dedicated Cabana Complete With A Two-Piece Bath And A Change Area, Providing A Perfect Transition From Poolside To Party. Practical Luxury Is Also Assured With Four Plus One Spacious Bedrooms, Six Lavish Bathrooms, And A Three-Car Built-In Garage Complemented By A Double Private Driveway With Parking For Four Additional Vehicles, Plus A Separate Outdoor Storage Unit. This Is More Than A Home; It Is A Meticulously Curated Lifestyle Destination In One Of Toronto's Most Prestigious Neighbourhoods. (id:47351)
3084 Lemay Circle
Clarence-Rockland, Ontario
Welcome to 3084 Lemay Circle, in Rockland! This beautiful 4-bedroom (3+1), 2.5-bathroom family home is located on a mature, tree-lined street in one of Rockland's most established neighborhoods. Enjoy the convenience of being a short walk away from the park, Tim Hortons, LCBO, Walmart, Boston Pizza, 2 gyms, and so much more. Quick access to Highway 17, making commuting easier. Inside, you'll find a comfortable living space designed for family life and entertaining. The main floor offers a spacious formal living and dining area, a family room with a wood-burning fireplace, a super bright eat-in kitchen with island/breakfast bar and walk-in pantry overlooking the south-facing backyard, a convenient powder room and inside-entry to double garage with custom hall tree. Upstairs features a primary suite with walk-in closet and ensuite with custom shower, and two secondary bedrooms sharing a family bathroom with tub/shower combo. The fully finished basement with large egress windows adds even more versatility with a rec room, an additional bedroom, a flex space perfect for a home gym, a mechanical room with utility tub, and lots of storage. Step outside to your private oasis complete with a cedar hedge all around, two large decks, a relaxing hot tub, a heated 15X24 saltwater pool & a natural gas BBQ - ideal for enjoying summer days and evenings alike. This home is flooded with natural light, is fully updated, carpet-free, and has smooth ceiling throughout. It has central vac and is equipped with an invisible fence for dogs. (id:47351)
14874 Niagara River Parkway
Niagara-On-The-Lake, Ontario
Luxury Waterfront Home. Fully Renovated & Move-In Ready! Experience modern waterfront living in this beautifully updated 4-bedroom, 3-bathroom home, offering a perfect blend of modern style and natural charm. Open-concept home flows seamlessly through a generous kitchen, dining, and living area, where gleaming hardwood floors, elegant recessed lighting, and a charming wood-burning fireplace create an inviting atmosphere for family and friends. Set across the road from the water, this property offers serene water views, ultimate privacy, and the potential to rebuild on a large lot. Every detail has been thoughtfully upgraded, including a new hot water tank, heat pump, furnace, metal roof, and 200A electrical panel. The kitchen and bathrooms have been completely redesigned with modern finishes and high-quality materials.Enjoy seamless indoor and outdoor living with newly built front and rear decks, custom stairs, and new exterior doors. A detached double garage and new round driveway provide ample parking and convenience. Surrounded by mature landscaping and rare trees including papa, trillium, walnut, and chestnut this property offers a private, natural retreat just steps from the water. (id:47351)
128 Wesley Crescent
Waterloo, Ontario
Welcome to 128 Wesley Crescent, Waterloo – a beautifully maintained bungalow offering the best in adult lifestyle living! Located in the sought-after community, Maple Grove, this spacious over 1,200 sq. ft. home combines comfort, style and practicality in one exceptional package. Step inside and you’ll immediately notice the inviting vaulted ceilings in the living room, creating a bright, open atmosphere perfect for relaxing or entertaining. The formal dining area is ideal for hosting dinners with friends and family, while the well-appointed kitchen features a large centre island for casual dining and pantry – offering the space and storage every home chef appreciates. This home offers a generous primary bedroom with a wall of closet space, Californian shutters and feature ledge stone wall, providing a peaceful and sophisticated retreat for rest and relaxation. Enjoy the walkout from the kitchen to the 4 season sun room to enjoy and take in the views all year long! The two bathrooms ensure privacy and convenience, whether for daily routines or accommodating guests. Downstairs, the partially finished basement extends your living space even further. Take advantage of the additional separate Bedroom/office/bonus room/storage rooms, ideal for working from home or pursuing hobbies. Outside, you'll enjoy the peace of mind and lifestyle benefits of a well-maintained adult community, with easy access to all the best Waterloo has to offer. You’re just minutes from St. Jacobs Market, Conestoga Mall and a wide variety of restaurants, shops, and walking trails. (id:47351)
102 Wellington Street N Unit# 1
Hamilton, Ontario
Rental incentive available! Read until the end! Welcome to this beautifully maintained and upgraded basement unit, just steps from the heart of downtown Hamilton. Enjoy convenient access to the city's top amenities, including museums, boutiques, cafes, shopping, public transit, highway access, Lake Ontario, and so much more! Inside, you'll find quartz countertops, stainless steel appliances, in-suite laundry, and sleek laminate flooring. This unit offers a comfortable blend of upgraded finishes and vibrant downtown living. Don't underestimate having your own personal furnace and water heater in the unit. Not shared! Make the most of your urban lifestyle in this polished basement space. Currently offering $300 discount on 2 months of rent ($600 incentive) if rented by November 15th. (id:47351)
200 - 580 West Street S
Orillia, Ontario
Step into this rare, modern and spacious unit (2015 built) featuring two full bathrooms, a large eat-in kitchen with a 5-burner gas stove and beautiful high ceilings with crown moulding. The main area boasts rich oak cabinetry in the well appointed kitchen while large windows provide a stream of natural light that creates a bright and airy space. Down the hall you will find two ample-sized bedrooms including a unique primary bedroom with ensuite. The extra-wide design makes the entire home feel spacious and the 30 foot long south-east facing deck gives you a perfect place to enjoy your morning coffee or look out on your oversized yard. Units like this do not come up often, so call today to book your showing and make this your new, affordable home! All appliances are included, all you have to do is move in. Park approval required with $250 application fee. (id:47351)
7 Taylor Court
Caledon, Ontario
Brand New, Never Lived In Heart of Bolton! Welcome to 7 Taylor Court, a stunning brand-new & never lived in home offering modern design and high-end finishes throughout. This sun-filled property boasts 3 spacious bedrooms, 3 bathrooms, and an open-concept layout perfect for todays lifestyle. The main floor features a bright living room, formal dining room, and a chef-inspired kitchen with a central island, breakfast bar, and elegant quartz countertops. Enjoy hardwood flooring throughout, no carpet anywhere!Upstairs, the primary bedroom includes a walk-in closet and a luxurious 5-piece ensuite with double sinks & Juliette balcony. The second and third bedrooms are generously sized, sharing a conveniently shared bathroom.The finished main floor area offers additional living space, while the unspoiled basement holds potential for a future in-law suite or income-generating apartment.With a double car garage, 4-car parking, and located in one of Boltons most desirable areas, this home is ideal for first-time buyers, families, or investors alike. Don't miss this rare opportunity, homes like this in Bolton don't last long! (id:47351)
602 - 1515 Lakeshore Road E
Mississauga, Ontario
Imagine waking up to the tranquility of Lake Ontario and knowing your commute is just an 8-minute walk to the GO Train & Long Branch TTC station. Welcome to 1515 Lakeshore Rd E where a condominium offers the rare space of a house and the ease of an all-inclusive, worry-free lifestyle! The Unit: Pristine, Spacious & Move-In Ready Step into a beautifully bright, massive 3-Bedroom 2 bath suite that defies typical condo living. The entire unit has been FRESHLY PAINTED in modern, neutral tones, creating a Pristine, Move-In Ready canvas for your life. The generous, sun-filled layout provides three large bedrooms and two full baths, perfect for multi-generational families or professionals needing dedicated office space. Enjoy your morning coffee on the large, covered balcony a seamless extension of your living space. Note: Photos are virtually staged to showcase the property's incredible potential & spacious layout .This unit is truly a blank slate for your design vision! The Proximity: Live the Lakeview Life. This prime location sits directly on the Mississauga/Etobicoke border, granting you the best of both worlds: Commuter's Dream: A quick, covered walk to the Long Branch GO Station, whisking you downtown in minutes. Immediate access to major highways (QEW/427).Outdoor Haven: Your backyard is the waterfront! Walk to Marie Curtis Park, scenic bike paths along the lake, and the prestigious Lakeview Golf Course. Say goodbye to extra Don't miss this opportunity to buy a home-sized condo in pristine condition! Contact to secure your private showing. Maintenance includes heat, hydro, water, A/C, landscaping, snow removal, Bell TV and internet .2 parking spots b1 level one deeded and the other exclusive use. Steps to Lake, Marie Curtis park, farmers market & bike trails! Close to the Hustle and bustle of Port credit restaurants and lightning. Easy walk To TTC & Long Branch GO! (id:47351)
87 Luella Crescent
Brampton, Ontario
WOW!! Priced to Sell!! Absolutely stunning 4-bedroom detached home located on a quiet crescent and sitting on a beautifully landscaped premium corner lot overlooking a pond and lush green space. This home offers an open-concept layout with hardwood floors on the main level, a bright breakfast area with a walkout to a large private landscaped backyard, and a family room with a cozy gas fireplace.Enjoy a spacious kitchen with stainless steel appliances, elegant oak stairs, and great curb appeal with picturesque park views. Conveniently located within mins to Mount Pleasant GO Station, Cassie Campbell Community Centre, shopping plaza, parks, and all major amenities. A perfect combination of location, layout, and lifestyle, this home is a must-see! Don't miss out! (id:47351)
236 - 3250 Carding Mill Trail
Oakville, Ontario
Step into this stunning brand-new, never-lived-in 2-bedroom, 2-bathroom condo in one of Oakvilles most desirable neighborhoods. **This thoughtfully designed suite combines contemporary elegance with everyday functionality. The open-concept layout welcomes abundant natural light, featuring a modern kitchen complete with stainless steel appliances, quartz countertops, and custom cabinetry**The primary bedroom includes a stylish ensuite with a glass shower, while the second bedroom offers flexibility for guests, family, or a home office. Enjoy in-suite laundry with a brand-new washer and dryer, and unwind on your private balcony-a perfect spot for your morning coffee or evening relaxation.Residents will appreciate the buildings exceptional amenities, including a state-of-the-art fitness centre, 24-hour concierge, party room, and lounge. **The suite also comes with one underground parking space, a locker, and convenient access to all essentials.Located minutes from Sixteen Mile Sports Complex, parks, top-rated schools, shopping, dining, and major highways, this home delivers the perfect balance of comfort, convenience, and style. (id:47351)
707 - 44 Falby Court
Ajax, Ontario
This Rarely Offered 3 Bedroom Condo Boasts Over 1200Sq Ft Of Open Living Space, with 2 full washrooms. Bright & Spacious With Awesome Clear East Views. Sun-Filled L-Shaped Living & Dining With Walk-Out To Private Balcony - Enjoy The Views Of Stunning Sunsets. New Hardwood Floors, Crown Moulding, California Shutters & 2 Renovated Bathrooms. Primary Has A Very Large Walk In Dressing Room With 3 Piece Ensuite. Ensuite Laundry & Large Storage Room. Conveniently located near school, shopping, dining and public transit. (id:47351)
3110 - 5 Soudan Avenue
Toronto, Ontario
Discover Your Urban Retreat At The Iconic Art Shoppe Condos, A Space Designed To Soothe And Inspire. This Bright, Move-In Ready 1-Bedroom + Media Suite Welcomes You With Soft Natural Light, Soaring 9-Ft Ceilings, And Floor-To-Ceiling Windows That Create A Sense Of Calm. The Modern Kitchen Features Sleek Quartz Counters And A Waterfall Breakfast Bar - The Perfect Spot To Boost Your Productivity With Your Morning Coffee Or Unwind At Days End. The Open Layout Is Thoughtfully Crafted For Effortless Living, While The Media Area Offers A Built-In Storage System For Extra Organization Or Can Be Transformed Into A Cozy Home Office Nook. Midtowns Cafés, Trendy Restaurants, Farm Boy, The Eglinton Subway, And The Future Crosstown LRT - Everything You Need Is At Your Doorstep. When It's Time To Recharge, Unwind With Resort-Style Amenities Including A Rooftop Pool, Gym, Sauna, BBQ Lounge, Kids Club, And 24-Hr Concierge. A Stylish, Peaceful Haven That Feels Instantly Like Home. ***Existing Furniture Can Be Included For Effortless Move-In (A Modern Sliding-Door Organization Unit, A Bed Frame With Storage Drawers (Headboard Excluded), A Mattress, An Article Sofa, Two Rove Concept Bar Chairs, And Two Floor Lamps).*** (id:47351)
48-50 Erie Boulevard
Long Point, Ontario
Live at the lake! Waterfront at one of the most beautiful Ontario beaches at Long Point, Lake Erie. Picture yourself breathing in the fresh air off the lake watching the sunrise with your morning coffee, launch the boat from your private boat launch and catch some perch for supper. Short term vacation rental income available on your property with 1, 2 and 3 bedroom turn key furnished cabins. This property is truly living a dream life. Located on the inner bay with beach access across the road the main building offers spacious rooms, 4 bedrooms, 2 bathroom and two kitchens. Lots of opportunity to create in the main great room to be a wonderful entertaining space for family and friends or your own private living room with view of the lake. Great room can also become a space for more revenue as a store, shop or common area space for short term rental guests. This offering comes complete with furnishings for all 9 suites & main house, water crafts, outdoor furnishings, 7 BBQs, 5 boat slips, fire pit rings, fish cleaning hut, appliances, linens, 8 TVs, dishes and all decor. Live in the main house and the let the income pay the bills! Firewood and ice sales also an option for further income. Private boat launch can support turn around of up a 24 ft. Tons of on site parking. Come and see Norfolk County's best kept secret of the Canadian Caribbean, the stunning beaches of Long Point home to thousands of visitors each year. Popular short term rental location. (id:47351)
9 Mays Crescent
Hamilton, Ontario
Stunning All-Brick Bungalow on a Premium Ravine Lot in South Central Waterdown. Surrounded by the protected Carolinian Forest this .66 acre property offers incredible privacy, lush views, and award-winning perennial gardens that showcase year-round beauty. The interlocking driveway, walkways, & covered patios set the tone for the homes timeless curb appeal, complemented by armour stone landscaping and space to park up to six cars. A double car garage w/ inside access ensures everyday convenience. Step inside to a welcoming foyer with slate flooring & skylights that flood the space w/ natural light. The main level boasts gleaming hardwd floors, crown moulding and a dramatic brick feature wall that adds warmth and character. The spacious living and dining rooms flow seamlessly, anchored by a wood-burning FP & a walkout to a maintenance-free deck with sunny western exposure and a retractable awningperfect for entertaining or unwinding after a long day. The custom gourmet kitchen is a true showstopper featuring two-tone cabinetry, granite countertops, a breakfast bar island, Sub-Zero fridge, six-burner Wolf stove, coffee station w/ 2nd sink, pot lights, pendant lighting, and undercabinet lighting. A bright eat-in area completes this chefs dream space. The primary suite is a private retreat w/ W/O to the deck, a W/I closet with built-in organizers, and a spa-inspired 5-piece Ensuite. A 2nd bedrm, add'l Bathrm, and main floor laundry add convenience and flexibility to the layout. The open staircase leads to a fully finished LL w/ separate ground-level W/O, ideal for multi-generational living or an in-law setup. This level offers a family room w/ wood-burning FP, games room c/w pool table, custom wood-panelled home office, 2nd kitchen, 2 add'l bedrms & add'l full bathroom. Outside, the property continues to impress w/ multiple covered patios, sep. garden shed, and a lush forest backdrop that enhances the tranquility of this private oasis. (id:47351)
280-282 Campbell Avenue
Windsor, Ontario
Exceptional investment opportunity! This bright and spacious duplex was fully and legally renovated in 2022, featuring a fresh, modern interior that has been well maintained and lightly lived in. Each unit offers 3 generous bedrooms, a sun-filled living area, an open-concept kitchen, a stylish 3pc bath, and in-unit laundry perfect for attracting quality tenants or multi-generational living. Both units have separate electrical and HVAC systems, ensuring low operating costs and easy management. The finished basements offer additional flexible space with separate entrance . Large windows bring in beautiful natural light, creating a warm and inviting atmosphere. Overnight street parking available. This move-in ready property is ideal for owner-occupiers or investors seeking a turnkey income property with minimal upkeep. (id:47351)
677 Bowes Side Road
Tay Valley, Ontario
Welcome to this inviting country home nestled on nearly two acres of beautifully landscaped land - a peaceful setting and a true gardeners dream. Surrounded by mature trees, flower beds, garden boxes, and apple trees, this property offers endless outdoor beauty and space to grow your own vegetables, relax, and unwind. Inside, the home blends comfort and practicality with two spacious main-floor bedrooms and two bright sunrooms, ideal for a cozy sitting area, office, or reading nook. The lower level features a third bedroom and a playroom that could easily serve as a fourth bedroom or hobby space, offering flexible living options for family or guests. The property also includes a charming barn filled with character and functionality, perfect for tools, equipment, or creative projects. An essentially brand-new attached two-car garage provides inside entry to both the main level and basement, while the attic above the garage offers excellent additional storage. Multiple basement storage rooms ensure theres a place for everything. This home has been lovingly maintained and thoughtfully updated, giving its next owners complete peace of mind that all the major work has already been done. Recent upgrades include: 2020 New Roof Shingles, Pressure Tank, Refinished Hardwood Floors, and Full Electrical Inspection and Correction. 2021 French Drain Installed and Additional Gardens Added. 2022 Built-in Microwave, New Cedar Hedge, and Small Apple Orchard Planted (6-8 Trees). 2023 Foundation and Garage Structural Work, New Supporting Barn Posts, Improved Drainage and Dual Sump Pumps, New Garage Doors, New NorthStar Windows and Exterior Doors (Lifetime Warranty), and New Basement Flooring. 2025 Re-Insulated Attic, Fire-Rated Garage and Attic Space, New Deck, New Front Walkway, and Fresh Landscaping & Many More Upgrades! With its mix of modern updates, cozy living spaces, abundant storage, and natural beauty, this home perfectly combines comfort, functionality, and country charm. (id:47351)

