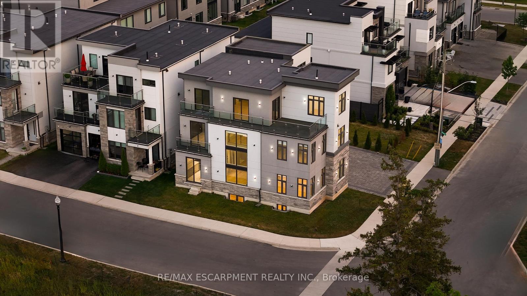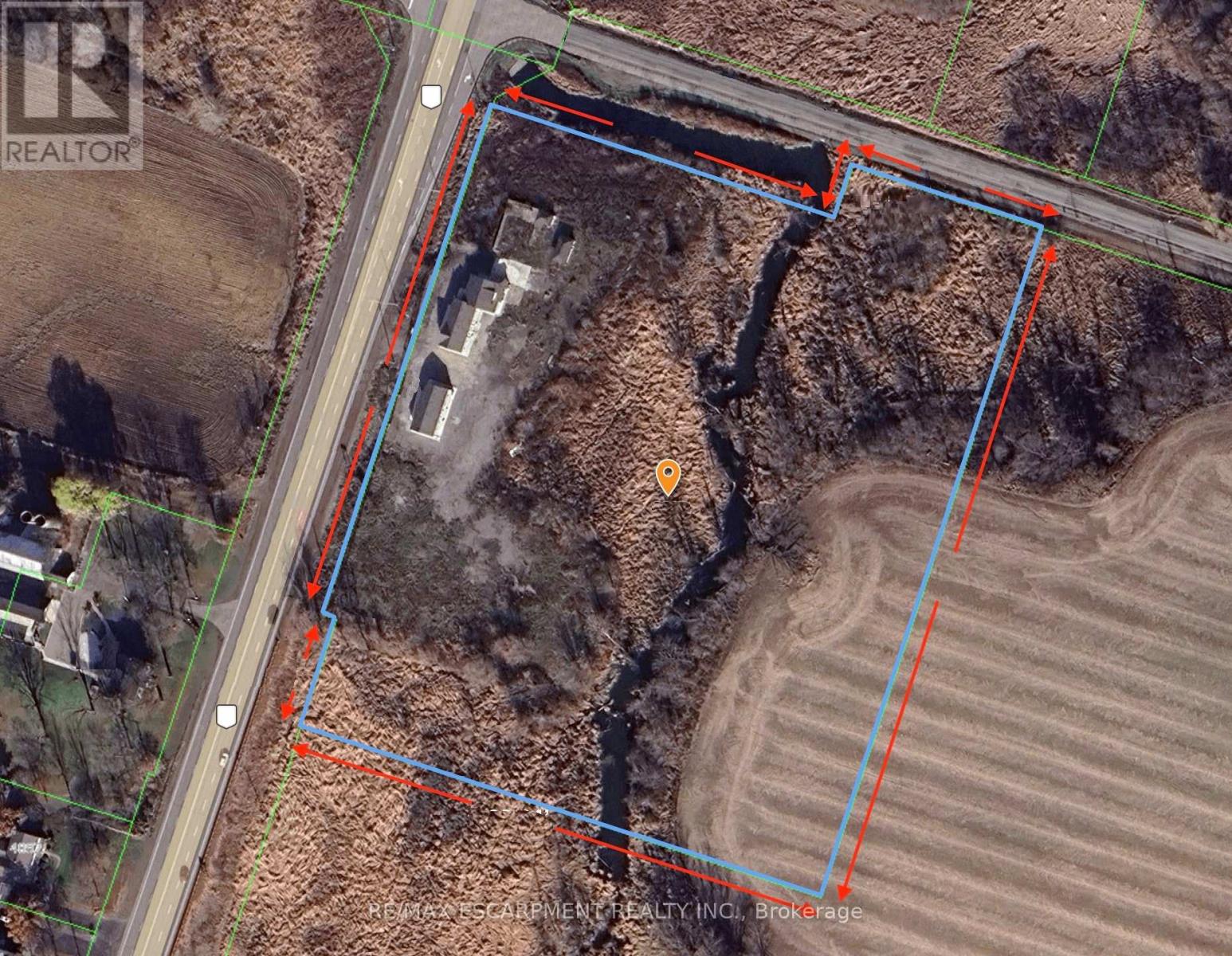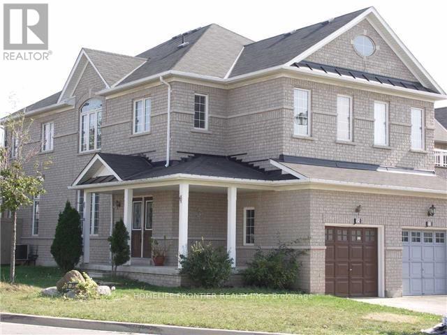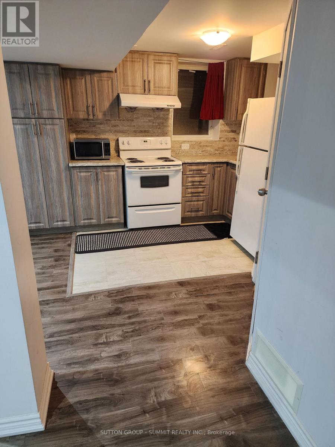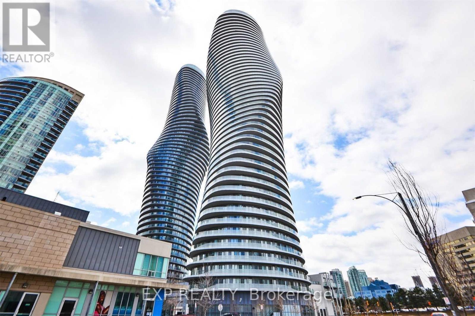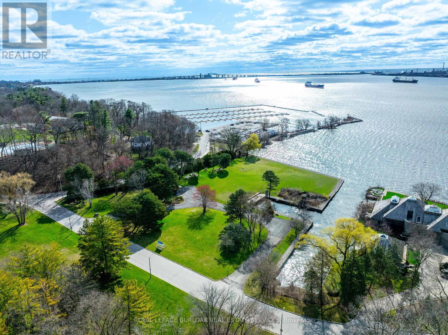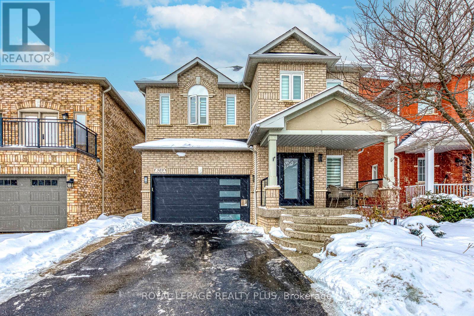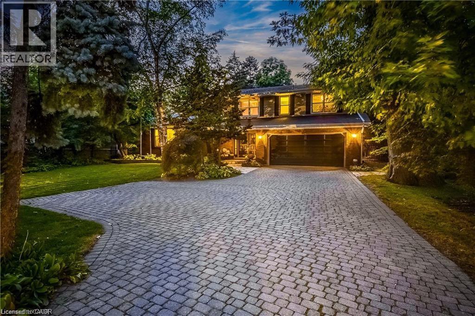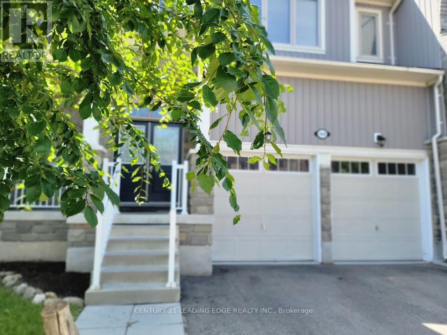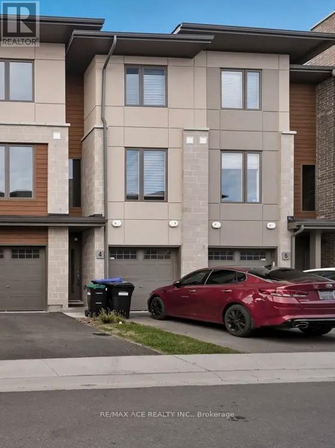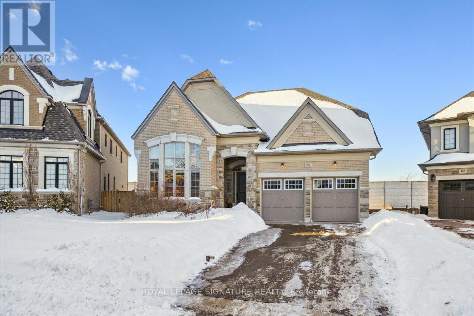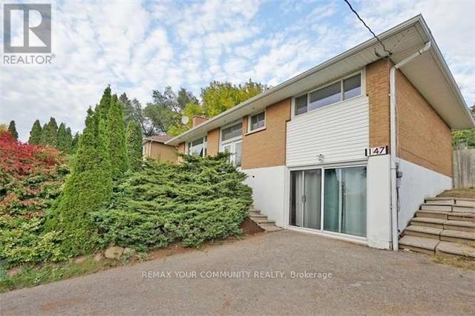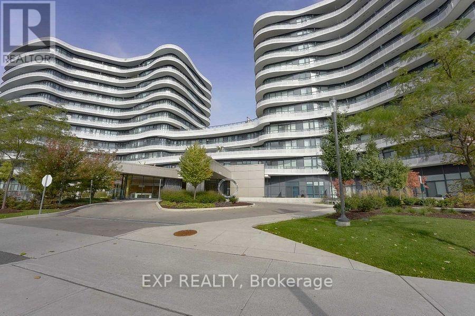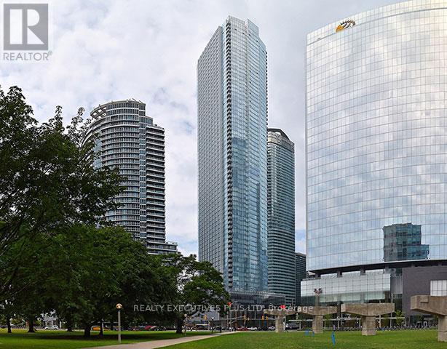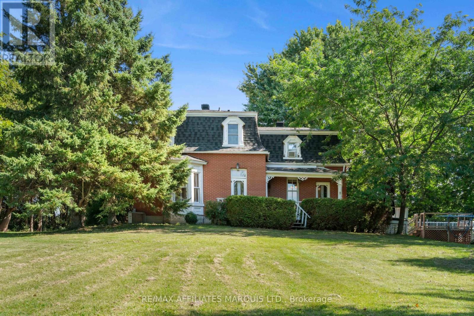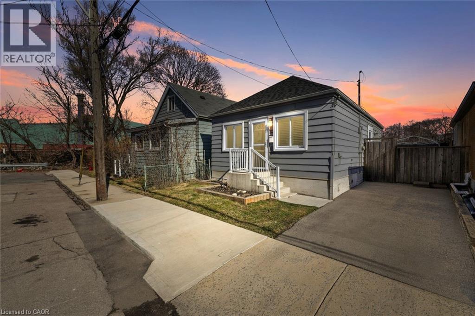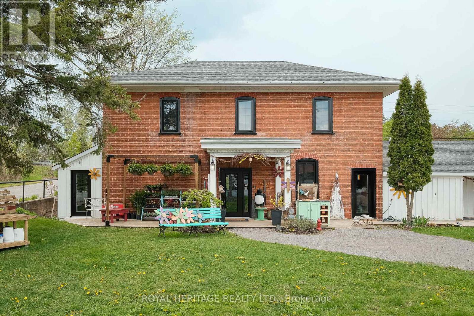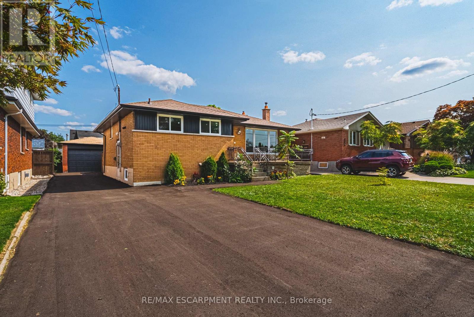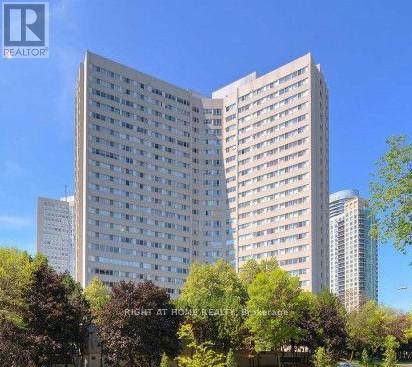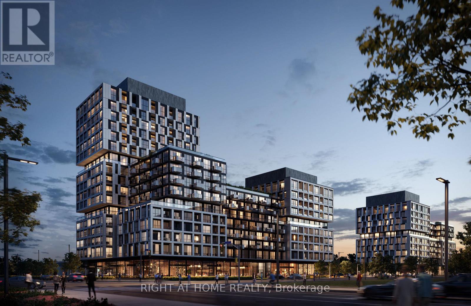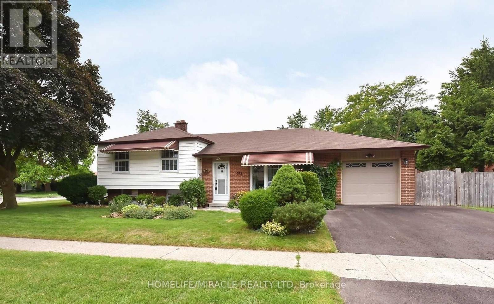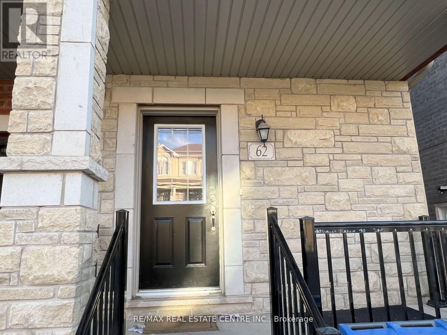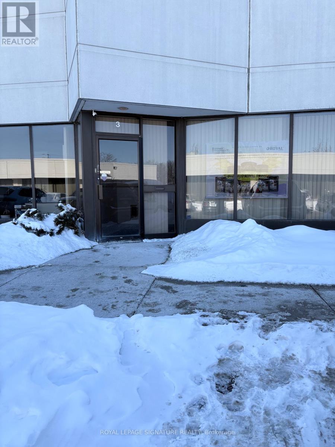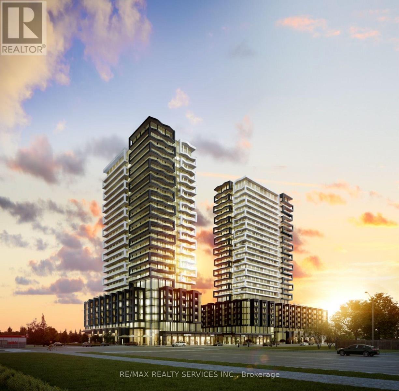4 Sunrow Gate
Hamilton, Ontario
A rare opportunity by the lake, this stunning three-storey home offers over 5,000 sq. ft. of beautifully finished living space with breathtaking lake views from multiple levels. Set on a premium corner lot just steps from the waterfront and marina, the home features 6 bedrooms, 7 bathrooms, and two full kitchens-perfect for both everyday living and hosting with ease.A grand foyer with soaring ceilings and polished porcelain floors sets an elegant tone from the moment you arrive. The main level flows effortlessly, featuring a formal dining room, private home office, and a welcoming family room filled with natural light. Wide-plank white oak floors, custom millwork, designer lighting, and oversized windows create a space that feels both refined and inviting.The kitchen is a true showpiece, designed for those who love to cook and entertain, with custom cabinetry, quartz countertops, and premium stainless steel appliances.Upstairs, the second level offers three spacious bedrooms, each with its own ensuite and private balcony overlooking the lake. The primary suite is a peaceful retreat, complete with a spa-inspired five-piece ensuite and an oversized terrace-ideal for enjoying sunsets over the water.The third level adds incredible flexibility with two additional bedrooms, a loft with wet bar, and a quiet study nook-perfect for relaxing, entertaining, or working from home.The finished lower level includes a second kitchen, recreation room, full bathroom, and sixth bedroom, offering an ideal setup for guests or multigenerational living.Professionally landscaped grounds feature a stone interlock driveway, newly planted trees for privacy, a newer fence, and a three-car garage. Just a short walk to the waterfront, marina, schools, and boutique shops, this home offers a rare blend of luxury, space, and lifestyle. (id:47351)
4049 6 Highway
Hamilton, Ontario
Rare opportunity to acquire a 10.1-acre parcel at the corner of a high-traffic highway, offering exceptional visibility, strong frontage, and long-term upside. Located just minutes to the airport, this strategically positioned property is currently zoned primarily Agricultural and provides immediate income potential with future redevelopment or severance possibilities, subject to approvals. The property includes two versatile, freestanding buildings with separately metered units, offering flexibility for a range of uses such as residential, office, or service-related applications (subject to zoning). The buildings comprise a total of five self-contained units, all vacant, allowing a purchaser to establish market rents or occupy as required. The unit mix includes one one-bedroom unit and four two-bedroom units. With excellent access, a prominent corner location, and exposure along a major corridor surrounded by agricultural and service-commercial uses, this offering is ideal for investors, owner-operators, or buyers seeking land banking opportunities with income and future potential. (id:47351)
25 Rocky Point Crescent
Brampton, Ontario
March 15th move-in, (full house for rent)is situated on a desirable corner lot with no side walkin the high-demand Great Lakes area. The home features 4 spacious bedrooms, a family room, and convenient access from the garage into the house. Enjoy a private backyard and an excellent location close to Highway 410/Bovaird, Trinity Mall, and the GO Station. **** Utilities not included + HWT rental $50/month. ******The legal rental price is $3,469.38, a 2% discount is available for timely rent payments. Additionally, tenants who agree to handle lawn care and snow removal will receive a $200 monthly rebate. With both discount and rebate applied, the effective rent is reduced to the asking price $3,200. (id:47351)
(Bsmt) - 1525 Willow Way
Mississauga, Ontario
Welcome to this beautifully finished basement apartment at 1525 Willow Way! This spacious and bright unit offers a perfect blend of comfort and convenience in a quiet, family-friendly neighborhood. Featuring a large open-concept living area, modern kitchen, and 2 generously sized bedrooms. Enjoy a clean, contemporary design throughout. Close to parks, schools, public transit, and all major amenities. Don't miss this great opportunity- available for March 1st move-in! (id:47351)
3503 - 50 Absolute Avenue
Mississauga, Ontario
Live high above the city on the 35th floor of the iconic Marilyn Monroe Towers in the heart of Mississauga City Centre. This well-maintained 1-bedroom, 1-bathroom condo offers over 600 sq ft of functional living space, complete with 9-foot ceilings, floor-to-ceiling windows, and two walk-outs to a spacious wraparound balcony-perfect for enjoying unobstructed lake and city views, including the CN Tower on clear days.The open-concept kitchen features granite countertops, a breakfast bar, ceramic backsplash, and stainless steel appliances. The bedroom includes a large closet, balcony access, and natural light. Enjoy in-suite laundry, central air, and access to excellent building amenities including a 24-hour concierge, gym, pool, party room, and more.Conveniently located minutes from Square One, MiWay and GO Transit, Highways 403/401/QEW, Sheridan College, and Celebration Square. Perfect for professionals or couples looking for a clean, modern space in a central location. (id:47351)
800 Lasalle Park Road
Burlington, Ontario
Once-in-a-lifetime waterfront opportunity in Burlington's sought-after Aldershot community! Nestled on over 2.7 acres of prime waterfront property, this incredible offering features direct, unobstructed water views and riparian rights, including your very own private boat slip - a rare find in this area! Tucked away on a quiet, desirable cul-de-sac, this property offers endless possibilities. Build your dream waterfront estate. create a family retreat, or redevelop the land to match your vision - the lifestyle potential here is truly unmatched. With direct access to the water, you can boat, kayak, or paddleboard right from your own backyard. Surrounded by natural beauty and urban conveniences, you're steps to the marina, trails, splash pad, pool. beach, and the charming La Salle Park Pavilion. Whether you're looking for peaceful nature walks, family-friendly activities, or a vibrant social scene, it's all right here. Plus, enjoy easy access to major highways and be just minutes from downtown Burlington's shops. restaurants, and waterfront parks. This is a rare chance to secure a generational property in one of Burlington's most coveted neighbourhoods. Don't miss the opportunity to make your waterfront dreams a reality! (id:47351)
509 Crimson Oak Trail
Oakville, Ontario
Welcome to this exceptional family residence offering over 2,300 sq. ft. of beautifully finished living space plus a fully finished basement, set on a premium lot with a true backyard oasis. This 4-bedroom, 2.5-bath home showcases 9-foot ceilings on the main level, elegant 24x24 porcelain tile flooring, and extensive renovations completed with quality and style in mind.The main floor was thoughtfully renovated in 2017 and features a stunning custom white kitchen with extended soft-close cabinetry, quartz countertops, glass tile backsplash, crown moulding, under-valance lighting, and an oversized island with breakfast bar. Black stainless steel appliances, pot-and-pan drawers, wine fridge and rack, glass-front cabinets, and abundant pot lighting complete this chef-inspired space. Formal living and dining rooms offer hardwood flooring, crown moulding, coffered ceilings, and a cozy gas fireplace-ideal for both everyday living and entertaining.The upper level features new hardwood flooring throughout, a spacious primary retreat with a 5-piece ensuite, glass shower, jacuzzi tub, and walk-in closet, along with three additional generously sized bedrooms.The fully finished basement is appointed with high-quality LVT flooring and currently operates as a professional beauty service center. This versatile space can easily be reconfigured to include an additional bedroom, home office, and recreation area, offering exceptional flexibility for a variety of lifestyle needs.Step outside to your private resort-style backyard, highlighted by a heated saltwater inground pool with sheer descent waterfall, pool lighting, and a new hot tub. The newly landscaped,low-maintenance yard features interlocking patio stonework, perennial gardens, extensive outdoor lighting, and a covered porch-perfect for relaxation and entertaining alike.This home seamlessly combines refined interior finishes, functional living spaces, and an outstanding outdoor retreat-an exceptional opportunity. (id:47351)
3021 Lakeshore Road
Burlington, Ontario
Welcome to this sprawling executive 4 level home in the coveted Roseland community. Just steps away from vibrant downtown Burlington, the lake and within sought after school catchment. From the moment you arrive, you will be impressed with the lovely curb appeal this home offers on a premium 80 foot wide lot, double car garage and parking of up to 5 cars. Once inside the spacious foyer, you’ll step up to a large welcoming living room perfect for entertaining and enjoying the warmth of the wood burning fireplace. The kitchen featuring stainless steels appliances and stone countertops flow effortlessly to the main floor office, dining room and grand family room with vaulted ceilings, skylights and wood burning fireplace. Convenient main floor primary bedroom suite features an atrium ceiling, a 5 piece ensuite, walk-in closet, gas fireplace & walkout to private, park-like grounds with heated in-ground pool. Second storey offers four spacious bedrooms, one featuring a 5pc ensuite and an additional 4pc bathroom. Lower level recreation room has a wood-burning fireplace, wet bar & built-in bar fridge. Relax in style within the massive backyard and perfect sanctuary for gatherings & extending outdoor enjoyment with the heated in-ground pool and serene views of the mature landscaping and perennial gardens. Enjoy the convenience of being within walking distance to downtown Burlington with its array of shops, restaurants, the arts center, Spencer Smith Park, and much more. Experience the vibrant lifestyle this community has to offer right at your doorstep. (id:47351)
164 Allegra Drive
Wasaga Beach, Ontario
Double Garage, High celling's, Good size Backyard>>Welcome to 164 Allegra Dr just minutes from Ontario's largest freshwater beach. Surrounded by nature and offering beautiful scenery through the summer and fall seasons. This 2018 Built Two Storey Freehold Townhouse with a 2-car attached garage (with inside entry) in a desirable West End Wasaga Beach subdivision. Fully serviced by municipal water, sewer, and natural gas, Featuring Large Foyer, High Cellings, Large Open concept main floor Filled with sunshine. Large Kitchen with Dining area Perfect for Family Gatherings. Good size Backyard. Upstairs, you'll find three spacious bedrooms, including a serene Master Bedroom with a 4-piece ensuite featuring a frameless-glass shower, a stand-alone fiberglass bathtub, and a walk-in closet. A second full bathroom and a convenient Laundry Room complete this level. The full, unfinished basement provides ample potential for additional living space, tailored to your needs. Located in a quiet neighborhood with easy access in and out of town, this home is perfect for families or anyone seeking a modern, low-maintenance lifestyle close to amenities and nature. Don't miss this opportunity to own a stunning, move-in-ready home! Located near local schools, scenic hiking trails, and just a short drive to the world-class Blue Mountain Resort, Costco coming in 2026. this home offers the ultimate four-season lifestyle. Don't miss your chance to own a beautifully upgraded home in one of Wasaga Beach's most desirable neighbourhood. (id:47351)
16 - 4 Winters Crescent N
Collingwood, Ontario
Welcome Collingwood, ENJOY FOR ALL SEASONS. Walking Distance To Beach, 10 Minute Drive To Blue Mountain And Scandinave Spa, And Walking Trails. Close By Walk To Downtown Collingwood, Sunset Point Beach, Sunset Point Park, Stores, Restaurants, Theatres, And Much More. +++ Just The Perfect Location For All Seasons For You, And Yours. (id:47351)
398 Frontier Court
Pickering, Ontario
The one you've been waiting for. Welcome to a rare executive bungaloft in the prestigious Rosebank community - thoughtfully designed for downsizers, families, and multi-generational living. Tucked on a quiet court and set on an oversized pie-shaped lot widening to over 100 feet, this custom build by Marshall Homes blends architectural elegance with everyday function. Soaring double-height ceilings elevate the foyer, living, great room, and primary suite while 10 foot ceilings continue upstairs. This ideal layout features two primary bedrooms - a luxurious main floor retreat and a private upper suite. The main floor primary offers two closets (including a walk-in), a tray ceiling, and a spa-inspired ensuite with freestanding tub, glass shower, separate toilet, and double granite vanity. At the heart of the home, the chef's kitchen showcases an impressive granite centre island, undermount sink, and premium Bosch appliances including double ovens, gas cooktop, and full-depth fridge. Extended cabinetry with valance lighting, a walk-in pantry, and a servery add style and practicality. Rich oak hardwood flooring flows through most of the home. Upstairs, the second primary suite includes a walk-in closet and ensuite bath, while the third and fourth bedrooms share a Jack & Jill bath. A generous loft provides additional living space ideal for lounging or working from home. The expansive backyard offers excellent potential to create a true resort-style outdoor oasis. Additional highlights include an approximately 1,500 square foot unfinished basement with 5 windows and 3-piece bath rough-in, 200 amp service, and rough-ins for alarm and central vac. Steps to a notable private school, waterfront trails, and just 5 minutes to Hwy 401, 398 Frontier is a rare offering in Rosebank combining luxury, flexibility, and location. (id:47351)
147 Grandview Street S
Oshawa, Ontario
Surrounded by Trees and Nature - this Bright and Spacious 3 Bedroom Main Floor Unit is a Perfect Family Home in the Beautiful Donevan Community of Oshawa. The Functional Open Concept Layout Features a Large Family room with a Massive Window that Overlooks the Private Front Yard Letting in tons of Natural light. The Practical Kitchen with lots of Storage walks out to a Beautiful large Deck overlooking a Lush Backyard with Mature trees and tons of privacy. The Generously sized Dining room offers its own Separate Patio door leading to the backyard and deck making it Ideal for Entertaining. The 3 spacious Bedrooms all have Large Windows with tons of closet space. The Main floor offers its own Separate Private Laundry for added convenience. Steps away from great Schools, Conservation Area and tons of Convenient amenities with Great access to the Highway and Transit. Quick walk to shopping centers: Shoppers Drug Mart, No Frills, Dollarama, restaurants and medical center. (id:47351)
513 - 99 The Donway West Way
Toronto, Ontario
Stylish and functional 1+Den, 1.5 Bath condo in the sought-after Flaire Condos at Shops at Don Mills. This bright and modern unit offers an open-concept layout with floor-to-ceiling windows, a spacious den ideal for an office or guest room, and a primary bedroom with ensuite bath. Enjoy two walkouts to a large balcony perfect for your morning coffee or evening unwind.Prime location-just steps to Shops at Don Mills, with trendy restaurants, cafés, boutique shops, Cineplex VIP Theatre, and grocery stores right next door. Excellent access to DVP/401, TTC routes, Sunnybrook Park, and Don Mills Trail for walking and biking. A pet-friendly building with outstanding amenities: gym, theatre room, rooftop lounge, hot tub, guest suites, concierge, party room, visitor parking, and a pet spa. Ideal for young professionals, couples, or anyone looking for a connected urban lifestyle in a well-managed community. (id:47351)
1912 - 10 York Street
Toronto, Ontario
Location! Location! Location!!!!! Luxurious 10 York St. Tridel built, Downtown/Waterfront community, boasting approx 582Sf, with a north west unobstructed City Views, Engineered Laminate Flooring, 9 ft Ceiling, 7" Contemporary Style Baseboard* State-Of-The-Art Keyless Building, Shore Club: with Spa, Gym, Guest Suites, Theatre, Media/Games Rm, Party Rm/Private Dining, Billiards Rm, Spa, Spin/Yoga Studios, Outdoor Pool, Sauna, 24Hr Concierge, Tim Hortons in building, Movie Theater and Many more To List. Individual Metering Of Electricity, Hot Water, Space Heating and Cooling. Steps From Waterfront, Close To Subway, Go Union Station, Easy accede to Gardiner Expressway and more!!!! ** Some photos shown from before tenant occupancy, some after ** (id:47351)
5639 County Rd 34 Road
South Glengarry, Ontario
Horse Farm with Century Home on 10 Acres! Step back in time with this enchanting brick century home, built in the 1860s & set on approximately 10 acres of countryside just minutes from Lancaster & Alexandria and about an hour from Montreal & Ottawa. Bursting with charm & character this property is the perfect blend of history, comfort & rural living. The tree-lined laneway, bordered by a natural rustic wood fence, leads you to the homes welcoming front yard, complete with a graceful weeping willow & a classic tire swing, a picture-perfect country setting. Inside, the three-bedroom home showcases original flooring, soaring main-floor ceilings, & authentic trim & moldings, with sun-filled windows in every room. The kitchen island with cooktop & seating for two is ideal for quick meals, while the formal dining room offers an elegant space for family gatherings or entertaining guests. The living room features a cozy gas fireplace & expansive windows overlooking the grounds, while the parlor highlights a charming three-part bay window with views of the treed front yard. Step outside to enjoy the porch, perfect for morning coffee or evening relaxation, continue to the above-ground pool for family fun, barbecues, or simply soaking in the peaceful sounds of nature. For equestrian enthusiasts, the property is complete with a 4-stall barn, 2 paddocks, & a large pasture, a turnkey setup for horses & country living. This timeless property offers more than a home, it offers a lifestyle, combining historic elegance with the serenity of the countryside. (id:47351)
410 Cope Street
Hamilton, Ontario
Welcome to 410 Cope Street, a charming, convenient, low maintenance, 1 floor detached bungalow that is perfect condo alternative. Located at the end of a cul de sac (low traffic) this renovated turnkey 2 bed 1 bath home feels just right. Step inside to a bright, inviting interior where every square foot has been thoughtfully used. The cozy living area is the perfect place to unwind at the end of the day, while the adjoining beautiful modern kitchen becomes the heart of the home — a place for morning coffee, quiet dinners, and weekend routines. The kitchen includes 4 appliances and a walk out the back yard. Pot lights, crown molding and California shutters throughout the home. Two comfortable bedrooms offer flexibility for restful nights, a home office, or a creative retreat and a full bathroom complete the interior, offering comfort and practicality. With everything updated in the last 8 years there is nothing to do but move in, everything is turnkey. Outside offers private front parking and a fully fenced backyard with just enough space to enjoy the outdoors without the maintenance. Picture summer evenings spent relaxing outside, tending to a small garden, or hosting intimate get-togethers with friends. Located in a well-established, walkable community. You’re close to big box stores, banks, restaurants, parks, schools, transit, and everyday conveniences including the trendy Ottawa street strip with its cafes, restaurants, antique shops, farmer’s market and more. Easy mountain and highway access. Everything you need is just minutes away. Whether you’re a first-time buyer, downsizer, or someone looking for an affordable place that truly feels like home, 410 Cope Street delivers comfort, character, and connection in one inviting package. A home that fits your lifestyle — simple, welcoming, and full of possibility. (id:47351)
2102 Nathaway Drive
Selwyn, Ontario
Commercial Space available for rent in Bridgenorth! Incredible highway 28 visibility with major traffic year round. This commercial opportunity comes with 783 square feet of renovated space that still holds its vintage environmental charm. Parking is plentiful and the bonus here is that the utilities are included in the rent. Presently vacant so showings are a breeze. (id:47351)
131 Welbourn Drive
Hamilton, Ontario
Welcome to 131 Welbourn drive, a fantastic bungalow on a large lot located in the heart of Hamilton Mountain. This all brick home has great curb appeal, detached garage, a large driveway and an inviting backyard to enjoy with friends and family. When you enter the home, you will instantly fall in love with the elegant kitchen, new appliances, hardwood flooring, new light fixtures, a luxurious bathroom, 3 bedrooms, and so many other upgrades, you have nothing left to do but enjoy! You can also enter the backyard with the back door which goes onto the porch so that the flow of the outdoors and indoors in seamless, great for hosting! When you go down to the lower level, you will see the innovative in-law suite set up. You can either use the whole house for yourself, or you can separate the lower level into a 2-bedroom in-law suite. The kitchen and living room on the lower level are spectacular, no expense was spared and the space is enormous. Enjoy two additional large bedrooms, an elegant bathroom, and separate laundry. And to top it off, the lower level has a walk-out which is a rare and great feature to have in a house. Located in a family friendly neighbourhood close to the hwy, bus stops, shopping, dining, bars, parks, great schools, this house could not be in a better spot. (id:47351)
809 - 3700 Kaneff Crescent
Mississauga, Ontario
Sunny and spacious newly renovated unit!! Located in the Mississauga Valley area, walking distance to schools, community centre, shopping and transit. Access to All Major Highways (403/401/QEW). Close to Square for easy access to Go and Subway. Bright light exposure! One bedroom plus den. Building boasts lots of amenities: swimming pool, Gym, Tennis court, Sauna, REC room, Game room and community BBQ and 24 hours security. (id:47351)
1309 - 1007 The Queensway
Toronto, Ontario
Welcome to Verge Condos at 1007 The Queensway - where modern design meets city convenience in the heart of Etobicoke's vibrant Islington-Queensway community. This brand-new, never-lived-in 2-bedroom, 2-bath suite offers a bright, open layout with 9-ft ceilings, floor-to-ceiling windows, and premium finishes throughout. The stylish kitchen features stainless steel appliances, quartz countertops, and custom Italian cabinetry, seamlessly connecting to a spacious living area filled with natural light. Includes in-suite laundry, one underground parking space, and one storage locker. Residents enjoy exceptional amenities: 24-hour concierge, fitness and yoga studios, golf simulator, co-working and games lounges, kids' playroom, pet spa, and outdoor terraces with BBQ areas and firepits. Highspeed Internet included in rent! Conveniently located steps to parks, cafes, restaurants, shopping, schools, transit, and just minutes to the Gardiner Expressway for quick access downtown. A very spacious 810 Square Foot Unit! (id:47351)
1 Ascot Avenue
Brampton, Ontario
Gorgeous 3+1 Bedroom Detached Home in a Desirable Neighbourhood! Welcome to this beautiful 3+1 bedroom detached home located in a highly sought-after neighbourhood. Situated on a spacious 7,000 sq ft corner lot, the property offers exceptional curb appeal and a large private yard with plenty of space to enjoy. The main floor features hardwood floors, pot lights, and a modern upgraded kitchen with granite countertops and stainless steel appliances. The family room includes a cozy fireplace, perfect for relaxing evenings. The home also includes two upgraded 3-piece bathrooms on the upper level. Additional highlights include a very large backyard with concrete flooring, gazebo, and swing, ideal for outdoor gatherings. The pictures were taken previously. The home is conveniently located close to major shopping, schools, parks, and just 10 minutes to Hwy 410. No neighbors on one side! (id:47351)
62 Hashmi Place
Brampton, Ontario
Welcome To This Bright And Spacious Semi-Detached Upper Unit In One Of Brampton's Most Sought- After Neighborhoods! Conveniently Located Near Parks, Schools, Plazas, And Major Amenities. Private Front Entrance Leading To The Second And Third Floors Large Eat-In Kitchen With Stone Countertops And Ample Dining Space Separate Living & Family Areas Ideal For Comfort And Entertaining 3 Bedrooms On The Third Level, Including A Primary Bedroom Convenient Laundry Room With Brand-New Washer & Dryer. Walking Distance To Grocery Stores, Banks, Medical Clinics & Much More! Tenant Responsible For 70% Of Utilities. (id:47351)
3 - 2798 Thamesgate Drive W
Mississauga, Ontario
One truck-level shipping door with access for 53' trailers. Conveniently located close to Pearson International Airport, Highway 407, and Highway 427. The unit is available for a split arrangement, offering one private office with shared warehouse space. Monthly rent can be discussed in person. Extras: Tenant to verify all information. (id:47351)
1901 - 260 Malta Avenue
Brampton, Ontario
Brand new 1-bedroom condo featuring modern finishes and a bright, functional layout. The suite offers quartz countertops, wide-plank laminate flooring, stainless steel appliances, in-suite laundry, and floor-to-ceiling windows with custom blinds. Enjoy a private balcony for outdoor space.The building provides exceptional amenities including a rooftop patio with dining areas, BBQs, garden space, recreation zones, and sun cabanas. Additional amenities include a party room with chef's kitchen, social lounge and dining area, fitness centre, yoga studio, children's playroom, co-working hub, and meeting room. Pet wash station, underground visitor parking, and 24-hour security.Ideally located near Sheridan College and Shoppers World Brampton, steps to Gateway Terminal and the future LRT, with easy access to major highways, parks, shopping, and golf courses including Brampton Golf Club and Lionhead Golf Club. (id:47351)
