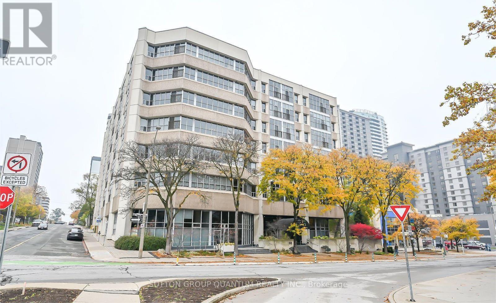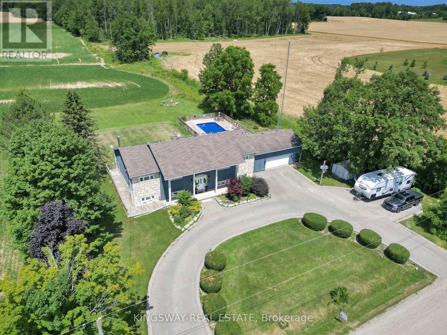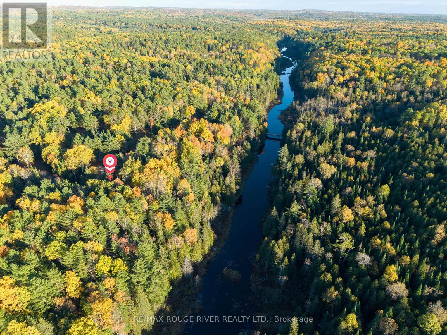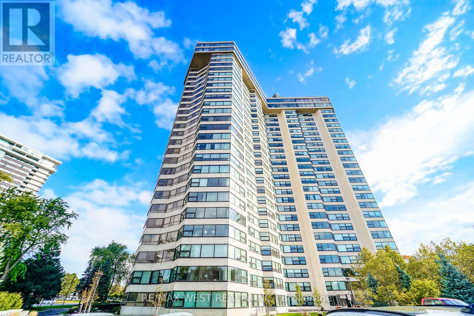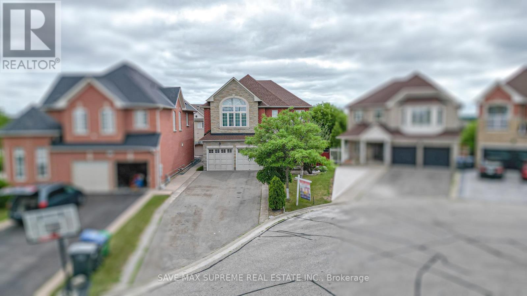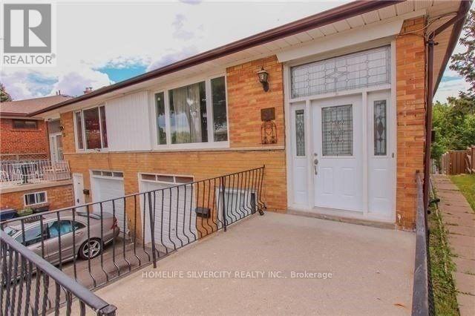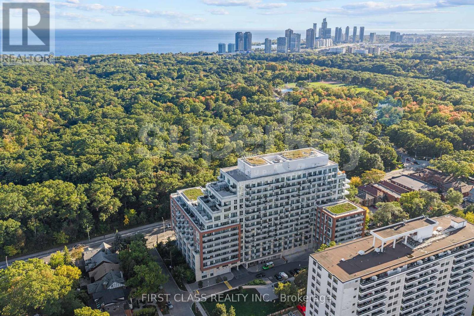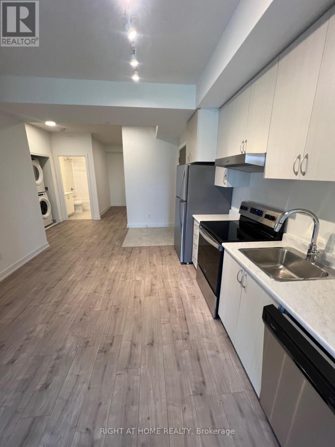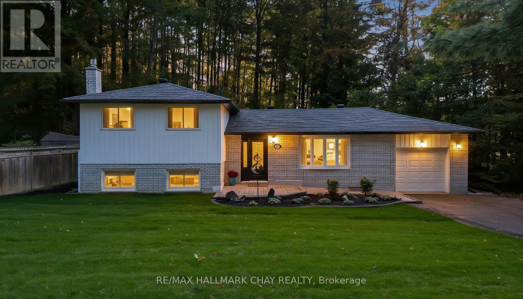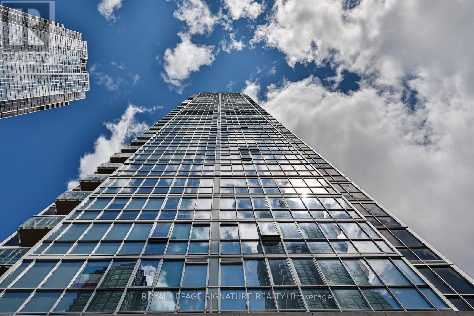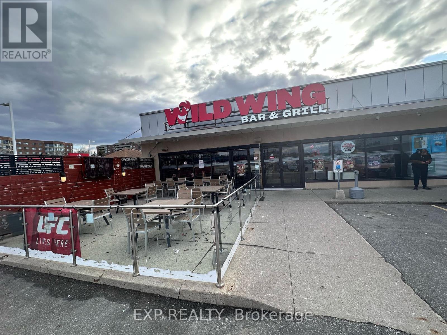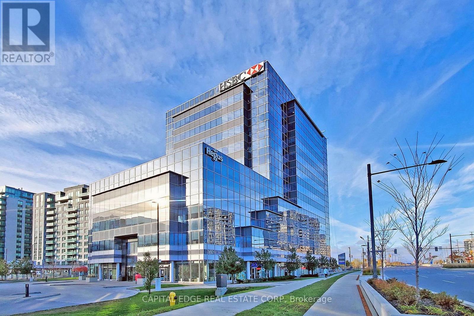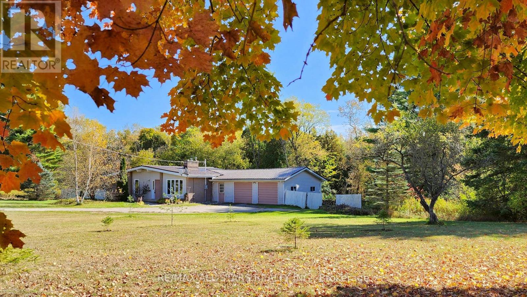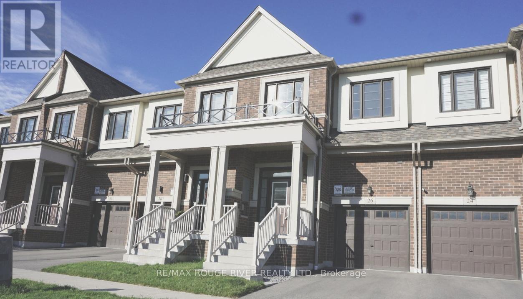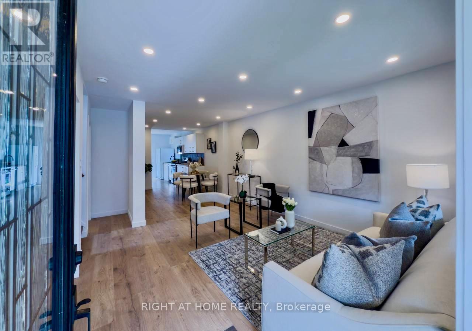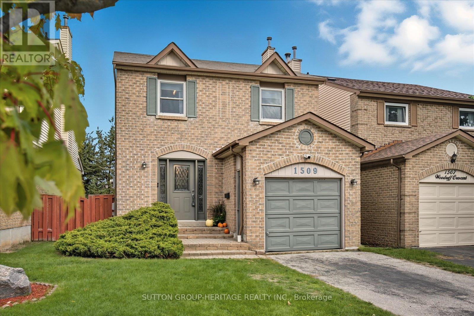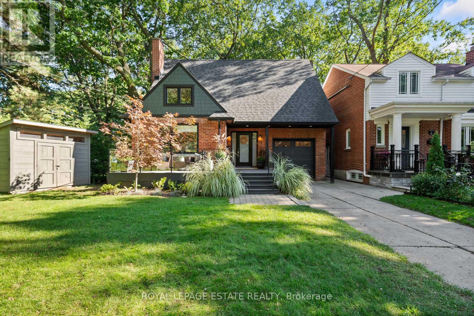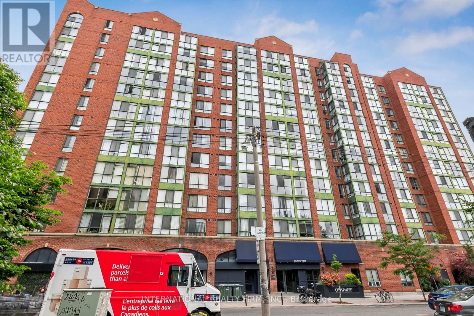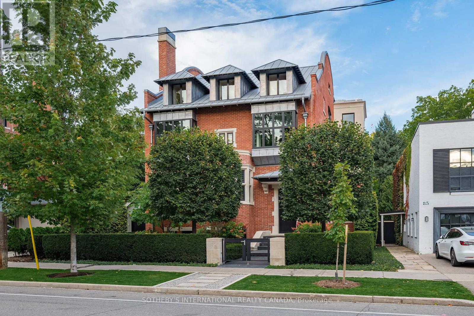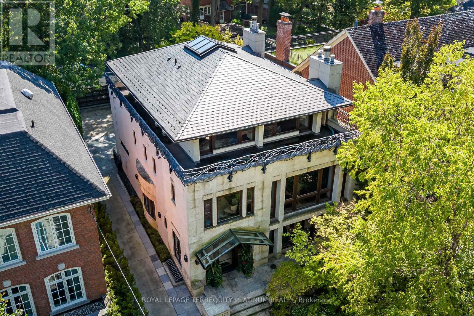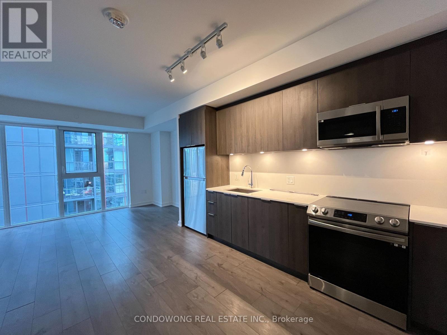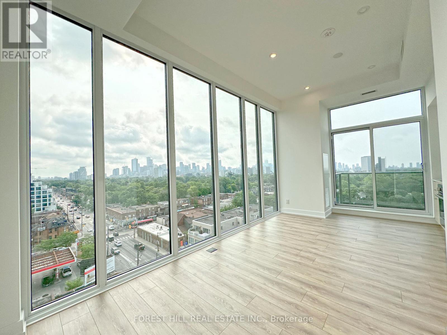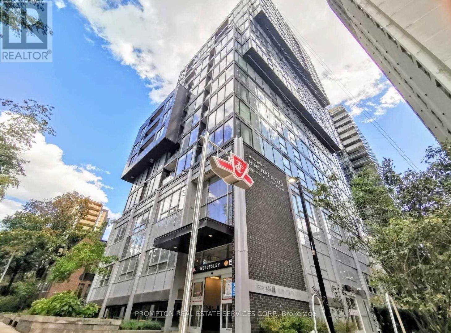9 - 116 Hidden Lake Road
Blue Mountains, Ontario
Nestled on 5 serene acres, Hidden Lake offers a tranquil and friendly community centred around a stunning private 1-acre lake. Beyond the swimmable, trout filled lake, enjoy resort style amenities shared with fellow homeowners: a sun-drenched outdoor pool, tennis/pickleball court, trampoline for the kids, fire pit, and a sprawling field perfect for soccer or frisbee. A private gate connects you directly to the Georgian Trail - ideal for biking, hiking, x-country skiing, with a short stroll to beautiful Georgian Bay. Home #9 is an entertainer's dream - with 4 bed/4 baths, almost 3,000 sq ft of living space plus 400 sq ft of outdoor decks. Step in through the welcoming foyer to a spectacular view of the Hidden Lake through the open concept main floor. A large kitchen with breakfast bar & dining area flows seamlessly into the living room and out to the deck, perfect for gatherings. $100k spent on newly renovated bathrooms, sleek kitchen counters, skylight, pot lights, door hardware, Envirotech roof, new furnace & central air make this home modern & comfortable. Highlights - main floor large private bedroom or office, 2 newly rebuilt & waterproofed decks off the 2nd floor bedrooms, a retractable motorized awning on the back deck & Level 2 electric car charge outlet in one of the two private driveways beside the home. Waterproofed finished basement with 3-piece washroom, guest bedroom, games & media room, laundry & storage. As a common elements condo, homeowners share costs for the grounds & amenities, making this an amazing opportunity for all-season turn-key living. Evening cocktails overlooking the pond, morning pickleball tournaments followed by cannonballs off the diving tower, biking the Georgian Trail into Blue Mountain Resort or the town of Thornbury - your resort life has never been better! Minutes to ski hills, beaches, golf courses, hiking trails, and more. Life Peaks Here! (id:47351)
307 - 66 Bay Street S
Hamilton, Ontario
Location, Location!! Hamilton GO and Hess Village within few minutes. This 1 bedroom condo offers 628 sq ft of open concept living in the Core Lofts building. One (1) locker on level "A". Ensuite laundry room. Nice living room with Juliet balcony and eat-in kitchen. Good size bedroom with mirror double door closet. Polished concrete floors through out. Excellent location!!! Steps to Farmers Market, Jackson Square, First Ontario Centre, Concert Hall, Art Gallery of Hamilton. Across the street from City Hall!!! Building amenities are: gym, bike room, meeting room, party room and rooftop patio with BBQs available. (id:47351)
2529 Norman Road
Hamilton, Ontario
Welcome To This Beautiful Oases On Over Half Acre Land ,16x32 Inground Pool With New Liner.NoNeighbours On Back Only Open Fields.Absolutely Gorgeous Country Home With Breathtaking ViewsOnly 10 Mins From Cambridge.6 Bedrooms Raised Bungalow With Many Updates Including 2 Year OldHeat Pump(AC/Heater 8 Years Label/Parts Warranty)2 Year Old Septic Pump,Water Pump,WaterSoftener,HWT, Duel Sump Pump With Backup Battery,Replaced Well Pump.Driveway Done Less Than 5Years Ago With Parking For 10 Cars ,Armour Stone Surrounding The Garden.Open Concept KitchenWith Granite Countertop And Large Island.Beautiful Hickory Floor On The Main Floor.CommercialGrade Vinyl Throughout The Basement.3 Bedroom Basement Apartment With Kitchen And SeparateEntrance.Fully Insulated And Heated 2.5 Car Garage.Unwind On Newly Renovated Huge Raised DeckWith Sunset Views.Perfect For Family Gatherings And Entertaining. (id:47351)
23 Egan Lane
Bancroft, Ontario
Welcome to 23 Egan Lane, a cozy 3 season furnished cottage nestled in the heart of Bancroft's beautiful cottage country. This 3-Bedroom, 1-bathroom retreat sits on a spacious 119.45 x 249.75 ft lot, offering privacy, tranquility, and direct access to the peaceful riverfront. Inside, the cottage features a brand new kitchen (2024), propane fireplace, and laminate flooring throughout. All major updates were completed in 2024, including new well, septic, plumbing, electrical, and hot water heater, ensuring comfort and reliability for years to come. The cottage comes furnished and includes a fridge, stove, and over-the-range microwave. Windows were replaced in 2011, providing a bright and efficient interior. Step outside to enjoy the large wrap around deck surrounded by nature, or make use of the 12' x 16' shed featuring a single garage door and electrical-perfect for extra storage, hobbies, or your outdoor gear. Located just minutes from Bancroft's shops, restaurants, and lakes, this charming property offers the perfect blend of comfort, privacy, and rustic charm. Whether you're looking for a weekend escape or seasonal getaway, 23 Egan Lane is the ideal place to unwind and enjoy cottage life. (id:47351)
1709 - 1300 Bloor Street
Mississauga, Ontario
Elegant Living above the City. Experience the height of luxury in this spectacular 2-bed, 2-bath condo in a Prime location in Mississauga. Easy commute to Highway 427, QEW, highways 401, 400 & 410, and public transit (bus and Go Train) This Building is surrounded by parks, schools and recreational centers. The spacious open-concept 1300 plus square feet layout flows seamlessly into a sun-drenched solarium, perfect for morning coffee or evening relaxation while taking in breathtaking skyline views. Featuring timeless finishes and generous living spaces, this home exudes comfort and sophistication. Approx 30k spent and paid in advance for all new windows in the unit to be installed. Under ground parking garage includes indoor car wash and multiple EV chargers. All utilities included - hydro, water, internet, parking, and locker is available to rent - ensuring effortless living. Residents enjoy exclusive access to an array of premium amenities including an indoor pool, gym, rooftop terrace, tennis courts, indoor billiards and golf, party & conference rooms, Banquet Room and 24-hour concierge. A rare opportunity to own in a prestigious building known for its elegance, community, and unbeatable location. (id:47351)
4 Ozark Court
Brampton, Ontario
A rare gem nestled in a sought-after neighborhood near Steeles and Chinguacousy! This beautifully maintained detached home offers the perfect blend of luxury, space, and functionality, making it ideal for families or savvy investors. The main floor showcases a thoughtfully designed layout with a combined living and dining area, perfect for hosting guests or enjoying family dinners. The separate family room offers a cozy space for relaxing and unwinding, featuring large windows that bring in an abundance of natural light and beautiful views of the ravine.The open-concept kitchen is a chefs dreamequipped with granite countertops, stainless steel appliances, a center island, and ample cabinetry for storage. A walkout to the deck provides a seamless indoor-outdoor experience, ideal for entertaining or enjoying your morning coffee while overlooking the serene ravine lotno rear neighbors! This home features 4 generously sized bedrooms and 3 full washrooms on the second floor, offering comfort and convenience for large or growing families. The primary bedroom includes a luxurious ensuite and walk-in closet, while the additional bedrooms are equally spacious with access to full bathrooms, making mornings a breeze.One of the standout features of this property is the walkout legal 2-bedroom basement apartment, complete with a private entrance. Whether youre looking for rental income, multigenerational living, or guest accommodations, this space offers unmatched flexibility and value.With its double car garage with Over Size Drive Way perfect to park 6 Cars, prime location, and proximity to schools, parks, shopping, transit, and major highways. Don't miss the chance to call this exceptional home yours! (id:47351)
Basement - 31 Lakeland Drive S
Toronto, Ontario
Two Bedrooms Walkout Basement/Backs onto Humber River in a Quite Neighborhood, Perfect for Professionals Small Family. Ensuite Laundry. Close To Humber College, TTC, Albion Mall, Pool and Health Club. Close To Hwy 401,407,427 and 27, Pearson Airport, Woodbine Mall, Hospital, Schools, Grocery Stores, Banks, Worship Place and much more.The walk-out basement is vacant , showing any time with Lock Box. (id:47351)
1020 - 1830 Bloor Street W
Toronto, Ontario
Live Across High Park In One Of Toronto's Most Desired Buildings! This Spectacular 1 Bedroom Executive Suite At High Park Condominiums Boasts An Upgraded Kitchen W/ Quartz Counters And Kitchen Island. Enjoy A Large Private Balcony With Sunset Views. High Park Features 398 Acres Of Outdoor Green Space! The TTC Subway Line, Rabba Grocery And More At Your Doorstep.Enjoy 18,000 sq. ft. Of Sophisticated Indoor & Outdoor Amenities Including: Concierge, Rock Climbing Wall, Weight Studio, Theatre, Sauna, Garden, Cardio Studio, Indoor/Outdoor Yoga & Pilates Studio, Party Room, BBQ, Outdoor Lounge, Billiards Room (id:47351)
202 - 10 Wilby Crescent
Toronto, Ontario
LOCATION**LOCATION** "THE HUMBER" CONDOMINIUM UNIT with 751 Sq/ft Living Space. Great Location! Bright 1+1 Bed 2 Washrooms, Large Washrooms And Large Windows In The Heart Of Weston Community, Open Concept, Tons Of Sunlight. Steps To TTC, Weston Go Station, Hwy 401 & 400. Close to grocery shopping/restaurants/school/park and More. (id:47351)
53 Doran Road
Springwater, Ontario
PRESENTING 53 Doran Road in Springwater's sought-after Midhurst community. Nestled amongst established gardens and Mother Nature's stunning fall canopy - this 91' x 212' foot lot offers incredible curb appeal and privacy. Midhurst offers peace, quiet, tranquility - yet is ideally situated just minutes from key commuter routes, public transit, GO Train service - and all the amenities any busy household might require! Schools, parks, boutique and big box shopping, services, fine and casual dining, recreation centres, library - all within Simcoe County where you can enjoy the four season recreation it offers - trails, golf, skiing, biking, hiking, seasonal lake fun! Over 2,000 sq.ft. of finished living space throughout this split level detached 3+1 bedroom home, with the added privacy of being surrounded by mature forest . Tasteful neutral decor throughout, showcasing a balance of design, function and efficient use of space. Convenience of carpet-free flooring for easy maintenance. Open concept main level highlights the renovated kitchen with stainless steel appliances, centre island, gas range and custom range hood, stunning tile backsplash, modern white cabinetry. Living room and dining room flow with an ease for entertaining or valued family time. You will appreciate the clear sight lines from the front yard to the private rear yard - kids playing, dogs running. Private zone upper level offers three generous sized bedrooms, updated main bath. Full finished lower level with warmth of the gas fireplace, featuring brick mantle with chalet vibes, to take the chill out of the cooler days to come. Convenience of 3 pc bath for family, guests. Lower level finished living space offers versatility - bedroom, home office, study zone, exercise room - the choice is yours! Large landscaped lot offers an abundance of parking for family, guests, RVs, etc. Rear deck for al fresco entertaining, plenty of outdoor space for family fun and games. (id:47351)
2105 - 2916 Hwy 7
Vaughan, Ontario
Welcome to Nord West Condos! Bright and spacious 1-bedroom + den, 2-bath suite in the heart of Vaughan. Professionally painted with an open-concept layout with high ceilings, floor-to-ceiling windows, and modern finishes throughout. Contemporary kitchen with stainless steel appliances, quartz countertops, backsplash and ample storage. Generous primary bedroom with ensuite bath and large closet. Den offers perfect space for office or guest area. Two full baths and a great view of the city overlooking the park from your x-large 100 sqft plus W/O balcony. Parking space and combined Private larger/upgraded locker included for added storage and convenience. Steps to VMC subway, mins to HWY 400/407 and loads of shopping and entertainment options nearby. Excellent Bldg Amenities include: 24Hr Concierge, Security, Gym, Indoor Pool, Guest Suites, Party Room, Rec Room, Rooftop Terrace, Pet Spa & More. This is a Great unit in an amazing building in a thriving community book your showing today! (id:47351)
9580 Yonge Street
Richmond Hill, Ontario
An incredible opportunity to own a thriving franchise restaurant located in one of the busiest, high-foot-traffic plazas on historic Yonge Street, surrounded by vibrant retail and constant passerby exposure. This completely turn-key business offers approximately 2,950 sq. ft. of beautifully renovated space with seating for 150 guests, including a welcoming patio. Recently updated to reflect the modern franchise theme, the restaurant boasts a newer sign, LLBO license, and a fully equipped commercial kitchen, along with over $30,000 invested in new freezers and HVAC systems for peace of mind and operational efficiency. The spacious interior features an open layout with high ceilings, a large bar, multiple seating zones, and private screen suites perfect for hosting events or private gatherings. Supported by a well-trained staff, this business benefits from strong and growing brand equity, a loyal repeat clientele, and consistent online engagement, making it a rare chance to step into a profitable, well-established operation in a premium location. Lease is valid until September 2026 with 5 years of renewal available. (id:47351)
308 - 3601 Highway 7 East Road E
Markham, Ontario
This prestigious Liberty Square executive corner office offers 1,260 square feet of bright, spacious, and fully renovated workspace. Located in prime Downtown Markham, the functional layout includes a welcoming reception and waiting area, a large meeting room, three private executive offices, and an open-concept workspace ideal for collaboration. A modern kitchenette is equipped with a sink, dishwasher, and fridge. Designed with a sleek, contemporary aesthetic, the space is move-in ready for professional use. Conveniently situated near Markham Town Centre, Viva transit, Highways 407 and 404, and surrounded by shops, restaurants, condos, and businesses, this high-end facility is sure to impress clients and elevate your brand. Ample three-level parking is available for both staff and visitors. (id:47351)
337 Feasby Road
Uxbridge, Ontario
Your little slice of rural Uxbridge heaven awaits you...welcome home to 337 Feasby Rd! This ideally located 10-acre hobby farm on one of Uxbridge's most popular country roads, allows for quick and easy access into both Uxbridge and Stouffville. The acreage is partially cleared with the balance featuring mixed forest with a spring stream and potential pond site. Naturalists will appreciate the incredible selection of wildlife and bird varieties. The comfortable 3 + 1 bedroom, 2 - bathroom bungalow with a natural oak kitchen and floor to ceiling living room fireplace and dining room windows also boasts cathedral ceilings throughout and has seen many improvements and upgrades over the current ownership. Recent major expenditures include steel roof (2021), 200-amp hydro service (2023), and heat pump (2023). Total energy costs for the past 12 months = $2,646.00. Other conveniences include a propane Generac back generator with auto transfer switch plus the double garage is wired for an electric car charging outlet. A breezeway side entry allows for convenient access into the kitchen, garage and back yard. The full partially basement is home to a rec room, 4th bedroom, utility room and storage room with walk up entry to fenced rear yard. A 20' x 30' barn with hydro, water and fenced paddock was formerly used for chickens, turkeys, goats and sheep and is ready for its next residents. The front yard open space features many specialty fruit trees and shrubs planted over the past 17 years. Included for property maintenance is a John Deere tractor with mower, snow blower, roller and wagon. Life in the country is waiting for you! (id:47351)
26 Louise Crescent
Whitby, Ontario
Stunning Townhouse Nestled In In The Heart Of Highly Desirable Whitby Meadows Neighbourhood. From The Charming Front Porch To The Bright, Open-concept Layout, This Home Is Loaded With Style And Space. Soaring 9 Ft Ceilings, Rich Oak Hardwood Floors, And Oversized Windows Create A Warm, Airy Vibe Throughout The Main Floor. The Designer Kitchen Steals The Spotlight With Quartz Countertops, A Massive Center Island, And Walkout To A Private Deck Perfect For Relaxing Or Entertaining! Upstairs Offers 3 Spacious Bedrooms, Including A Dreamy Primary Suite With Double Walk-in Closets And A Spa-like 5-pc Ensuite. Bonus: Convenient 2nd-floor Laundry With A Walk-in Linen Closet. Minutes To Hwy 412,401 & 407, Shopping, Whitby Go Station, Parks, And Top Schools! This One Checks Every Box Modern, Elegant, And Move-in Ready! (id:47351)
32 Brenton Street
Toronto, Ontario
Welcome to this beautifully updated detached home, ideally located just a 10-minute walk to Victoria Park Subway Station. Combining modern upgrades with thoughtful design, this property is a wonderful choice for those seeking a comfortable home with excellent transit access. Inside, you'll find 3 bedrooms and 3 bathrooms, each space carefully planned to maximize functionality. The main floor features a bright and inviting open-concept layout, where natural light fills the living and dining areas. The renovated kitchen showcases modern cabinetry, sleek finishes, and a seamless flow that makes everyday living effortless. Efficient design ensures every corner of this home is well utilized. The fully finished basement with a separate entrance offers a valuable extension of living space. Whether you need a home office, recreation room, or potential in-law suite, this lower level adapts easily to your lifestyle. The convenience of 4-car parking adds even more practicality for families, professionals, or those who love to host. Step outside to a backyard retreat designed for relaxation and gatherings. Surrounded by greenery, the outdoor space includes a gazebo and cozy fire pit, creating the perfect spot for summer barbecues, evening conversations, or quiet moments to unwind. The location is a standout feature. Just minutes to the subway, commuting to downtown or across the city is quick and stress-free. Schools, parks, shopping, and daily essentials are all nearby, making this home an ideal balance of city convenience and neighborhood charm. With its full renovation, versatile layout, ample parking, and private outdoor space, this home is truly move-in ready. Whether you're a first-time buyer, a growing family, or simply looking for a property in a well-connected area, this is a rare opportunity not to be missed. (id:47351)
1509 Woodruff Crescent
Pickering, Ontario
Welcome to this beautifully renovated 3-bedroom home in one of Pickerings' most sought-after family communities -- Amberlea. Combining modern farmhouse style with everyday comfort, this home offers a truly move-in-ready experience for todays discerning buyer. Step inside to modern décor, stylish finishes, and natural light throughout. The upper level features luxury vinyl plank flooring adding durability and contemporary charm to every room. The heart of the home is a custom-designed eat-in kitchen (2017) with stainless steel appliances, where the butcher block counter and stainless steel apron sink add to the character of this inviting, open space. Custom cabinets ensure abundant storage and counter space. From here, walk out to a large deck overlooking the backyard perfect for morning coffee or summer entertaining. Upstairs, retreat to your spacious primary bedroom complete with a rare walk-in closet large enough to host a home office (2021). A full ensuite bathroom completes your own private sanctuary. Additional bedrooms are generously sized and ideal for family, guests, or a work from home space. The fully finished walk-out basement offers even more living space perfect for a recreation room, gym, games room or future in-law suite with direct access to the private backyard for seamless indoor-outdoor living. (Furnace/AC 2021) Located close to top-rated schools(including Gandatsetiagon Public School which is highly rated by the Fraser Institute); parks; shopping (Amberlea Plaza with groceries, a pharmacy and more); transit and with quick access to Highway 401 and the GO Station, this house is ready for you to move in and call it home. Don't miss this opportunity to own in one of Pickering's most desirable neighbourhoods. (id:47351)
59 Anndale Road
Toronto, Ontario
One Of The Most Coveted Locations In The Beach/Hunt Club! Tucked away at the very end of a quiet cul-de-sac, this is the last house on the south side of Anndale, seamlessly blending with the prestigious Hunt Club. From the backyard or front porch, listen to the gentle fountain while deer wander by as your neighbours. Inside, the home has been reimagined to showcase spectacular lake and golf course views. The main-floor renovation introduced Leicht custom cabinetry, bespoke millwork, and an open-concept design made for entertaining, anchored by a dramatic double picture window that will instantly steal your heart. Every bedroom offers views of the lake and the Hunt Club. The rear addition, with hydronic heated floors, accommodates dining for 20 and is lined with wall-to-wall windows. Step out to the BBQ and contemplate your next shot while grilling dinner! In 2024, over $150K was invested in a complete lower-level transformation, featuring Scavolini cabinetry, a spa-inspired bathroom with heated floors, towel rack, and integrated cabinet lighting. Infrastructure was updated too: electrical, waterproofing, and HVAC. Outdoors, the front porch and landscaped flagstone patio with hot tub are magical spots to unwind. With wine, views, and total privacy, who needs a cottage? Add in the private drive and garage (aka kids' hangout spot!) and the sought-after Courcelette School catchment, and you have your dream retreat in the city. (id:47351)
801 King Street
Toronto, Ontario
801 King Street West, Unit 628 For Lease (all-inclusive). Sun-filled 2-bed+DEN , 2-bath suite in the heart of King West with a bright, open-concept living/dining area and a functional split-bedroom layout for privacy. Efficient kitchen with ample storage, primary with en-suite, generous closets, and move-in ready finishes. Rent includes heat, hydro, and water, plus 1 underground parking space (Level B) and a locker. Building amenities include a tennis court, rooftop with hot tub, and gym, along with concierge services. Steps to restaurants, cafés, nightlife, parks, and transit at your door. Minimum 6-month term, then month-to-month available thereafter. Easy to show and available for immediate occupancy. (id:47351)
3 - 85 Bedford Road
Toronto, Ontario
A rare fusion of Edwardian heritage and contemporary design by Taylor Hannah Architects, this 2,700 sq. ft. residence at 85 Bedford Road offers house-like scale with condominium ease. Private elevator access opens directly from the underground garage into your own vestibule - no lobby, no corridor delivering unmatched privacy and security. Inside, 10-foot ceilings, radiant heated floors, and a full-span steel frame create expansive, column-free living. The great room flows seamlessly into a dining gallery and chefs kitchen, designed for both intimate evenings and grand entertaining. A dedicated media room provides a second living core, while three full-scale bedrooms offer flexibility for family, guests, or office use. The primary suite is a true retreat, with spa-inspired ensuite and generous proportions that rival a freestanding home. A sculptural metal stair and custom chandelier by THA and Zack Ridgely anchor the historic shell, marrying heritage with artistry. Above, a 480 sq. ft. private rooftop terrace rises above the Annex rooflines, with heated exterior floors extending the season for dining and entertaining. The underground garage - exceptionally rare in Yorkville and the Annex - accommodates 2-3 cars per unit, each with EV charging and water. From your stall, the elevator opens directly into your suite. A full-time property manager, regular maintenance, and daily cleaning of common areas ensure effortless living. Originally an Edwardian Mansion tied to the University of Toronto the structure was rebuilt from triple brick with a full steel frame, lowered four feet to achieve ceiling height and garage access. The result is a boutique residence of only three homes, positioned between two of Yorkville's most prestigious streets. Walkable yet private, historic yet modern, this is a rare opportunity to own a piece of Toronto's architectural legacy reimagined for today. (id:47351)
177 Roxborough Drive
Toronto, Ontario
An architectural tour de force by acclaimed Robert Le Blond, recipient of the 1990 Governor Generals Award in Architecture ("Head-Smashed-In Buffalo Jump" in Alberta, now a UNESCO World Heritage Site), this 20-year-young bespoke residence is a French Art Deco masterwork of craftsmanship with inspired ironwork by Goudy from Spain. Offering over 5,000 sq ft of living space on a coveted corner by Chorley Park in prestigious Rosedale, the home is clad in rare Manitoba Tyndall stone, prized for its striking fossilized patterning. The residence blends enduring elegance with modern comfort, from the heated front porch and rear veranda to the soaring 17-foot living room crowned by a vintage theatre chandelier and wrapped in rich, mahogany-stained Jatoba wood wainscoting and floors. Formal entertaining spaces flow seamlessly into the chefs kitchen, breakfast area, and family room, all opening onto a landscaped garden sanctuary. The detached, heated garage, complete with a skylight, wet bar, shower, and custom storage, offers versatility as a private workshop, while a gated driveway ensures both privacy and grandeur. With five bedrooms, two offices, five fireplaces, six bathrooms, wrap-around balcony and even a dedicated pet wash, every element reflects a commitment to refined living without compromise. (id:47351)
2309 - 357 King Street W
Toronto, Ontario
A Stunning 3 Bedroom Available In Great Gulf's Iconic 357 King West Building! Unit is Cleaned and Ready for Move In! Spectacular Cn Tower View. Full Size Samsung Appliances And Premier Finishes. Live In The Heart Of The Entertainment District, Neighboring Downtown's Best Restaurants, Bars And Coffee Shops With Easy Ttc Access. 5 Minute Walk To Queen Street Shopping, And Minutes To The Financial District. (id:47351)
Ph11 - 500 Dupont Street
Toronto, Ontario
Gorgeous 3Bed 2Bath South-East Penthouse Corner Unit with Gigantic Rooftop Terrace, plus Parking & Locker @ Oscar Condo. Sunny & Stunning with 10.5' Ceilings and Soaring floor to ceiling Windows Throughout, Incredible Panoramic City Skyline Views from the Sprawling 762sf Rooftop Terrace with Gas BBQ hookup as well as the South-facing W/O Main Floor Balcony. Amenities include Fitness Lounge, Fireplace Lounge, Theatre Lounge, Private Meeting Room, Chef's Kitchen, Outdoor Dining Lounge, Pet Social Lounge, and Security/Concierge. Minutes walk to Loblaws, Summerhill Market, Circle K Convenience with Tim Horton's, LCBO, Shoppers, Scotiabank, Esso, Vermont Square Park on Palmerston & More. (id:47351)
1607 - 17 Dundonald Street
Toronto, Ontario
DIRECT HEATED ACCESS TO WELLESLEY SUBWAY!Iconic residence perfectly located next to Yonge St, with direct heated access to Wellesley Subway Station right from the lobby!Smart and efficient one-bedroom layout with no wasted space. The unit features 9-ft smooth ceilings, full-height wall-to-wall windows, upgraded modern finishes, bedroom with light fixture, integrated designer kitchen appliances, glass-enclosed shower, and premium laminated flooring throughout. Steps to Ryerson & University of Toronto, Eaton Centre, Yorkvilles luxury shopping district, and Dundas Square. Only 5 minutes by subway to the Financial District & Chinatown. Directly across from the community green space at James Canning Gardens.EXTRASResidents enjoy chic building amenities including a fully equipped fitness centre, rooftop patio, stylish party room, guest suite, video-monitored common areas, secure intercom visitor access, and direct heated connection to Wellesley Subway Station. (id:47351)

