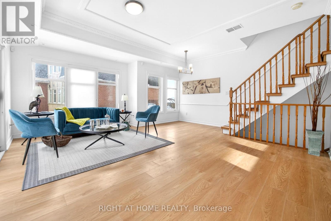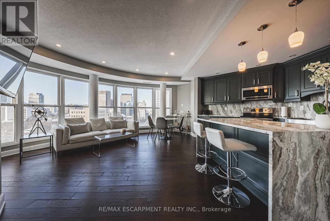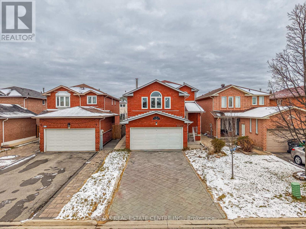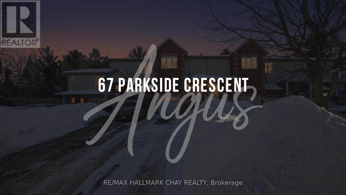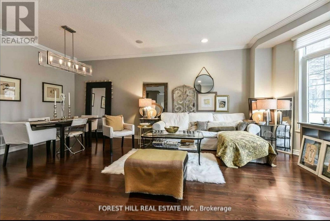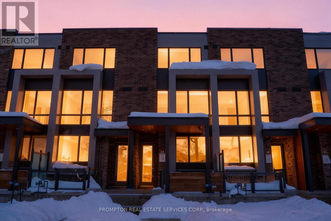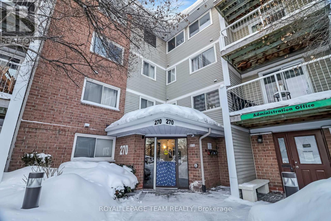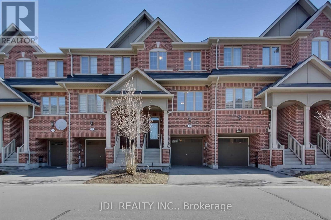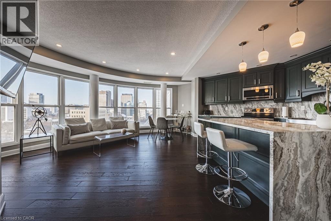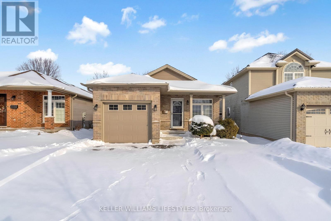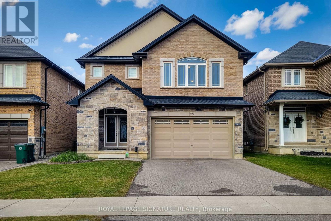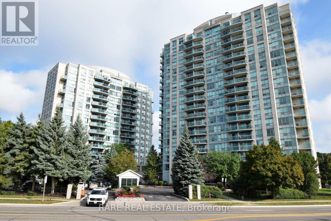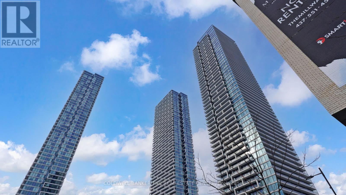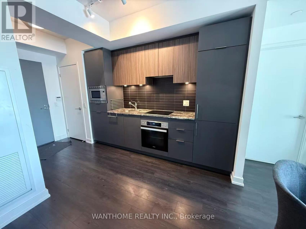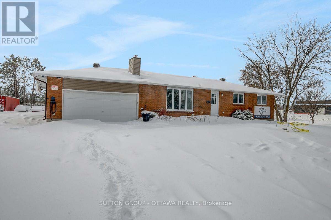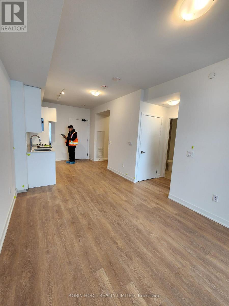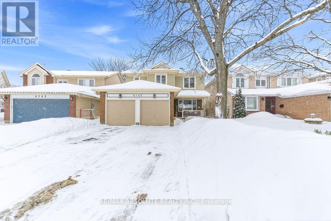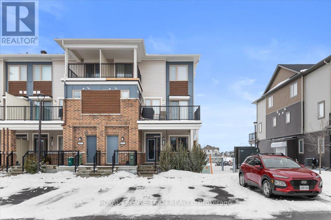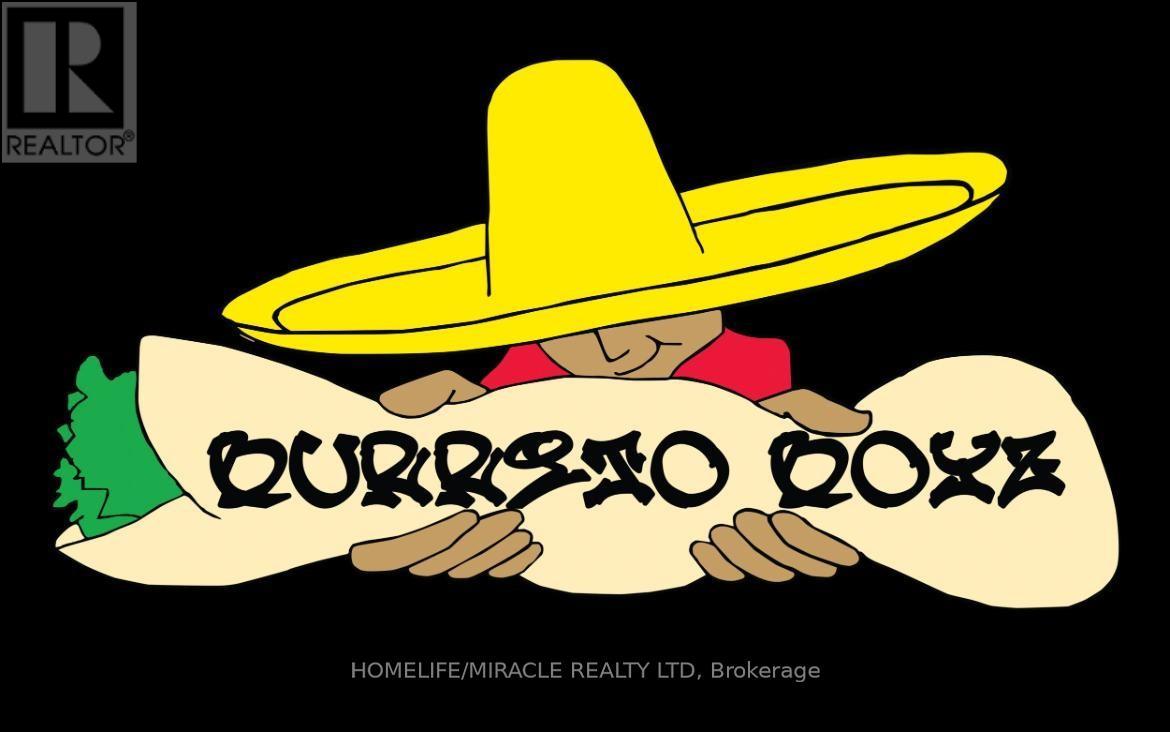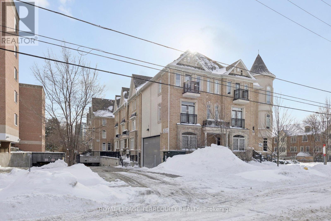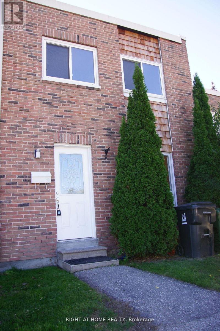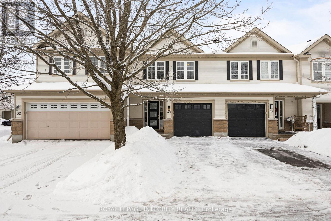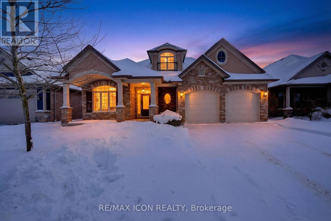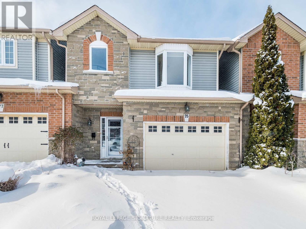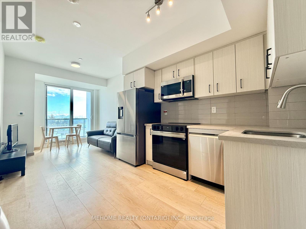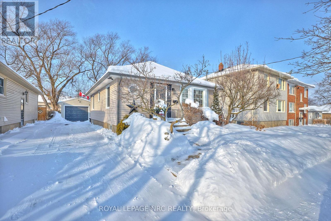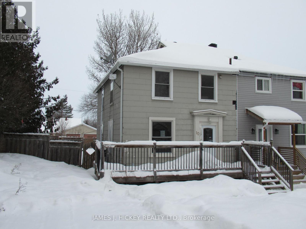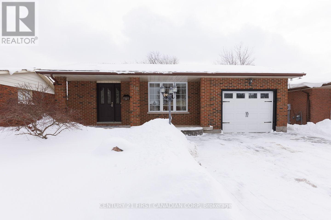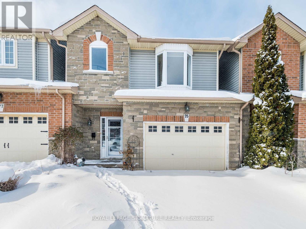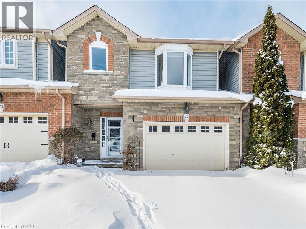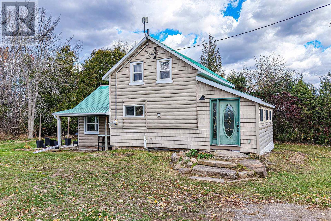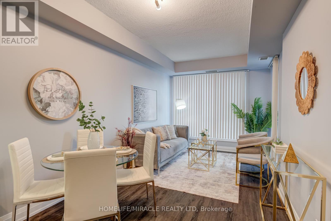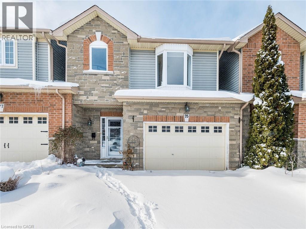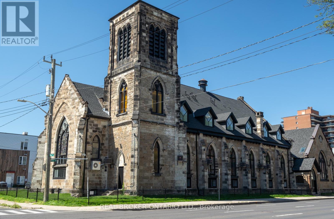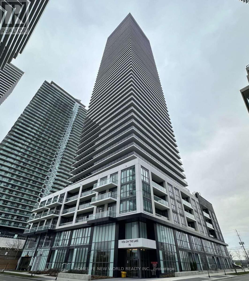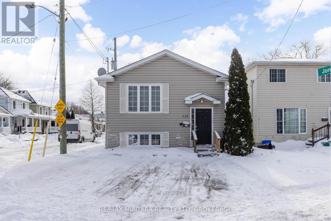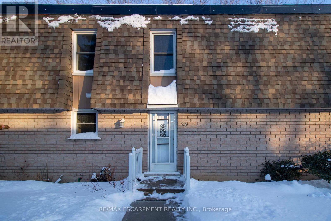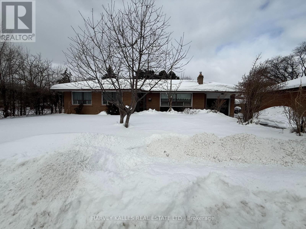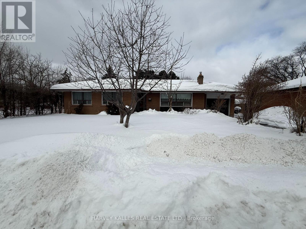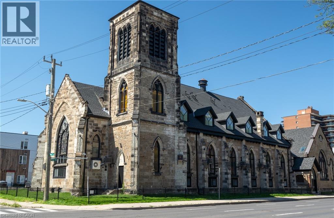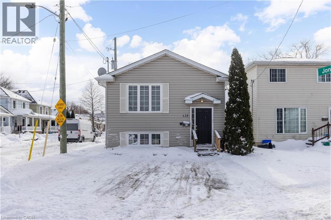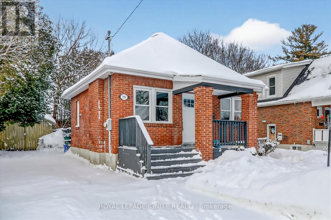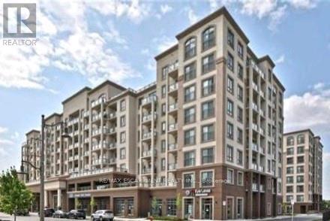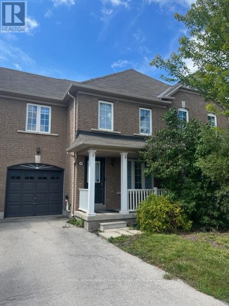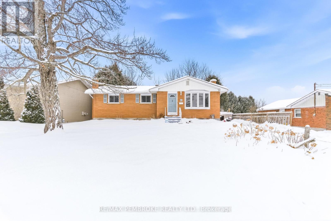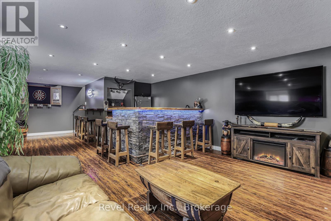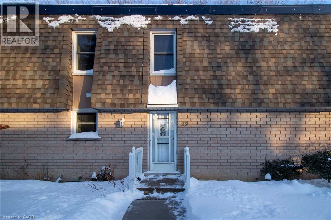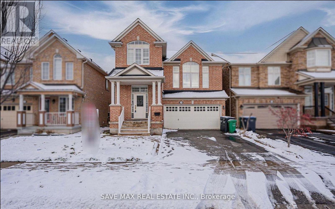235 - 1837 Eglinton Avenue E
Toronto, Ontario
Open House Sunday 2-4 pm. Welcome to your sunny, south facing 1419 sf end unit, quiet courtyard facing open concept home in Victoria Village with 4 bedrooms, 3 bathrooms, 2 parking & locker. Generous open-concept main floor with high ceilings, breakfast island, granite counters, stainless steel appliances, under mount lighting and travertine wall mosaic tiles. Main floor seperate room offers work at home office space with it's own private terrace when you need a moment to reset. Primary bedroom with a 4 pce bath featuring a jacuszzi tub. Soak in the sun on your 108 sf private walk out terrace & a 431 sf walk up roof top sun deck with panoramic views of the city, for outdoor living, BBQing, enjoyment, creating memories entertaining family & friends. Location location location right on the Eglinton LRT line just at your door step with shopping galore minutes away. Convenient access to TTC, DVP, schools, Daycare, parks, and entertainment. (id:47351)
1014 - 135 James Street S
Hamilton, Ontario
Welcome to one of Hamilton's most iconic residences, the illustrious Chateau Royale where everyday is elevated. Inside, you will find an exceptional unit anchored by a dramatic, floor-to-ceiling semi-circular window. An architectural statement that frames the skyline like a custom curated work of art. By day, natural light pours in and wraps the room in warmth. By night, the city becomes a living canvas, suspended just beyond the glass. Engineered hardwood flooring throughout delivers a warm, sophisticated foundation for this spaces modern design. The kitchen is finished with premium Italian granite countertops that wrap seamlessly around sleek, modern cabinetry, creating a refined, cohesive design that balances warmth with contemporary elegance. Walking distance to the Hamilton GO, hospitals, schools, bus routes, and the trendiest restaurants Hamilton has to offer. A combination of view, square footage, and location that is rarely offered at this price point. (id:47351)
3316 Lady Slipper Court
Mississauga, Ontario
This magnificent all-brick fully renovated detached family house over 2200sqft, ready to move in has 3 bedrooms with a large family room located in between floors that can be easily converted to 4th bedroom, 4 upgraded washroom and 2 additional bedroom in the basement. Main floor has spacious large dining room, large new modern custom kitchen with quartz counter top and eat-in breakfast area with new backslash and floor tiles. All appliances are new LG stainless steel. New designed laundry room with new stackable LG stainless steel washer and dryer. Fully upgraded powder washroom. The house features new windows, new backyard sliding door, new attic installation, new engineering hardwood floors, upgraded solid oak staircase with metal pickets, LED lighting pot lights throughout and updated large backyard deck for entertainment and family gatherings. The first floor has 3 spacious bedrooms and 2 upgraded bathrooms. The primary bedroom has a walk-in closet with en-suite modern bathroom. The basement apartment is designed to generate potential rental income, making this property an excellent investment as comes With its own separate entrance. The current market conditions suggest potential rental income which can significantly contribute to mortgage payments. The basement has 2 bedrooms, large recreation area, full bathroom, separate laundry, storage and separate kitchen . The main circuit breaker power has been upgraded to 200Am to enable to use all the appliances in the two kitchens and two laundries at the same time. The stamped brick large driveway takes 4 cars in addition to 2 cars inside the garage. The house is positioned just steps away from the highways (401, 403 & 407) in one of Mississauga's most desirable neighborhoods. The house is close to top-rated schools, parks, public transit, and shopping centers. The furnace is owned and the new tankless water heater is rented from Reliance comfort company. (id:47351)
67 Parkside Crescent
Essa, Ontario
Great opportunity for first time home buyer or downsizing! Fully updated 3 Bed 3 Bath townhome backing onto Glen Eton/Wildflower Park. Freshly painted with new carpeted staircases, all new door hardware, new Stainless Steel Appliances. The spacious 2nd floor Bathroom is brand new and looks like a tranquil spa with deep soaker tub, white tile surround and double vanity. The Primary bedroom is also spacious with large windows and a walk in closet. 2 further bedrooms can be found on the 2nd floor one also has a walk in closet and both have large windows. In the recently completed Basement you will find a large family room with tons of natural light coming from above grade windows. This space also offers pot lights and laminate flooring. The basement space also offers a beautiful 3 piece bathroom with a walk in shower and glass sliding door, white tile surround, grey ceramic flooring and combined laundry with stackable washer and dryer. Don't miss the chance to view this property yourself. You wont be disappointed! (id:47351)
10 Horsham Avenue
Toronto, Ontario
Spacious Renovated Luxurious Freehold Townhome with Walking Distance To Yonge st and Subway &All Amenities... Gorgeous Floor Plan(Feels Like A Detached Home)*9' smooth Ceiling on main-floor, Large Gourmet Kitchen with walk out breakfast area and custom shelves And Lots OfPantry,W/O To Back Yard* Finished Spacious Basement With 3Pcs Bath & Wet Bar,Family Room On 2ndFloor with two large bedroom and a full bath ..., Huge Primary Bedroom With Luxurious good sizeEnsuite, TWO Walk in Closets, and ensuite spacious bathroom with Jacuzzi Tub ... Great location close to subway, TTC, super market and more... (id:47351)
38 Green Gardens Boulevard
Toronto, Ontario
Welcome to Lawrence Park, located in the prestigious New Lawrence Heights community. This spacious and well-designed three-storey townhome with a fully finished basement offers an exceptional layout ideal for modern family living.The home features 4+2 rooms and 5 bathrooms, along with a 2-car garage, providing ample space and functionality. The main floor welcomes you with a bright, open-concept layout that seamlessly connects the kitchen, dining, and living areas-perfect for everyday living and entertaining. Hardwood flooring highlights the principal rooms, complemented by upgraded tile finishes, modern maple cabinetry The second floor offers two generously sized bedrooms plus a versatile den, ideal for a home office, study area, or additional family space, along with a full bathroom. The third floor is dedicated to privacy and comfort, featuring a primary suite with a walk-in closet and an elegant ensuite, as well as an additional bedroom.The fully finished basement adds exceptional value and flexibility, complete with a separate kitchen, bathroom, and laundry room, along with upgraded appliances-perfect for extended family living or future income potential.Additional upgrades include a feature wall fireplace, an upgraded staircase with oak treads and refined railing details, enhanced kitchen finishes, and high-quality craftsmanship throughout.Conveniently located close to Joyce Public School, Flemington Public School, and Lawrence Heights Middle School, as well as Yorkdale Park and Glen Long Park. Shopping, dining, and entertainment are just minutes away at Yorkdale Shopping Centre, one of Toronto's premier destinations, offering everyday convenience within easy reach. (id:47351)
270 Brittany Drive
Ottawa, Ontario
Welcome to 270 Brittany, Unit 416, a truly exceptional top-floor residence situated within a quiet, impeccably maintained community. As the largest two-bedroom layout available in the complex, this home offers a premier living experience defined by an abundance of space and natural light. Thanks to its southern exposure, the interior remains sun-drenched throughout the day, while the large, private balcony provides an expansive, beautiful view of the lush greenery and the city skyline. The thoughtful open-concept layout is ideal for both daily relaxation and entertaining, further enhanced by recent updates including a brand-new bathroom and a complete top-to-bottom paint refresh. Convenience is at the forefront of this property, featuring tucked-away in-suite laundry and a location that is second to none. Residents enjoy effortless access to daily necessities, with grocery stores, medical offices, and a variety of restaurants all within walking distance. Commuting is equally seamless, with two major bus routes located just minutes away and a quick, direct drive to downtown Ottawa. Beyond the unit itself, the building boasts fantastic amenities including both indoor and outdoor pools, a recreation center, tennis courts, and proximity to beautiful city parks. Professionally cleaned and move-in ready, this bright and open property is eagerly awaiting its next lucky occupants. (id:47351)
1374 Granrock Crescent
Mississauga, Ontario
Well-maintained executive freehold townhome for lease in the desirable East Credit community. Functional layout featuring 3 bedrooms and a finished recreation room with direct access to the backyard and garage. Bright open-concept main level with a spacious kitchen and breakfast area, combined living and dining spaces. Walk-out to backyard from the rec room. Home gym equipment included. Ideal for professionals or families. (id:47351)
135 James Street S Unit# 1014
Hamilton, Ontario
Welcome to one of Hamilton's most iconic residences, the illustrious Chateau Royale where everyday is elevated. Inside, you will find an exceptional unit anchored by a dramatic, floor-to-ceiling semi-circular window. An architectural statement that frames the skyline like a custom curated work of art. By day, natural light pours in and wraps the room in warmth. By night, the city becomes a living canvas, suspended just beyond the glass. Engineered hardwood flooring throughout delivers a warm, sophisticated foundation for this spaces modern design. The kitchen is finished with premium Italian granite countertops that wrap seamlessly around sleek, modern cabinetry, creating a refined, cohesive design that balances warmth with contemporary elegance. Walking distance to the Hamilton GO, hospitals, schools, bus routes, and the trendiest restaurants Hamilton has to offer. A combination of view, square footage, and location that is rarely offered at this price point. (id:47351)
1423 South Wenige Drive
London North, Ontario
Welcome to this beautifully maintained 4-level backsplit, perfectly situated in a quiet, family-friendly neighbourhood with no rear neighbours - just the tranquility of lush greenspace! Step inside to find an open-concept main floor featuring a bright and spacious living and dining area that flows seamlessly into the efficient kitchen - perfect for entertaining or family gatherings.The upper level offers two generous bedrooms, a full bath and a third bedroom that has been converted into a convenient laundry room. Laundry could easily be turned back into an additional bedroom, nursery, or home office to suit your needs. The lower level boasts a cozy family room with plenty of natural light, ideal for relaxing or hosting movie nights, along with another bedroom and second full bathroom for extra convenience. The lowest basement level remains unfinished, offering ample storage space or the potential to finish and make your own. Outside, enjoy your private backyard oasis that backs onto peaceful greenspace from the oversized deck. Conveniently located close to great schools, shopping and community centres. Updates include Furnace and A/C replaced in 2019, roof replaced with 50yr shingles in 2017, new front walk way and step in 2025. (id:47351)
59 Robertson Road
Hamilton, Ontario
Welcome to 59 Robertson Road, a well-kept family home in the heart of Meadowlands, one of the most desirable communities in Ancaster. This spacious 5-bedroom 3.5 bathrooms detached home offers a comfortable layout with plenty of room to grow, work, and relax. The main level features a bright, open feel with a welcoming entryway and a solid wood staircase that adds warmth and character. Large windows bring in plenty of natural light throughout the home. Upstairs, the bedrooms are generously sized, including a spacious primary retreat with room for a sitting area or workspace. The home sits on a quiet, family-friendly street surrounded by other well-maintained properties. The exterior offers great curb appeal with a brick and stone facade and a double car garage. The unfinished basement is ready for your personal touch with readily available architectural drawings and a 3 piece bath rough-in. The backyard provides a private space to enjoy warmer months or entertain friends and family. Located close to top-rated schools, parks, shopping, and everyday amenities, with easy access to major highways and transit. Ancaster is known for its strong sense of community, great trails, and convenient access to both nature and city life. A solid home in a sought-after location, perfect for families looking to settle into a mature, established neighbourhood. (id:47351)
509 - 2545 Erin Centre Boulevard
Mississauga, Ontario
Welcome to Unit 509 in the highly desirable Parkway Place, offering an amazingly convenient location. This beautiful one-bedroom, one-bathroom corner unit condo features a bright and spacious layout, perfect for first-time buyers, working professionals, or empty nesters. Enjoy an open-concept living space with an open balcony offering fabulous South West exposure and beautiful views. The large windows flood the space with an abundance of natural light. The kitchen flows seamlessly into the combined living room, creating an inviting atmosphere. This unit boasts a private balcony with a gas BBQ hookup and convenient ensuite laundry. It comes complete with five appliances, a large storage locker, and one parking space located conveniently close to the elevator. 'Parkway Place' offers excellent amenities, including a 24-hour gatehouse, indoor pool, gym, recreation room, party room, and a tennis court. Destress the day away with a relaxing walk around the beautifully manicured grounds. The location is truly unbeatable, within walking distance of Erin Mills Town Centre, schools, parks, and public transit. You're also just minutes away from Credit Valley Hospital, Go Train, and major highways, including the 403, 401, and 407. Experience comfort, convenience, and a vibrant lifestyle in this exceptional property. Don't miss out on this great opportunity book a private tour today! (id:47351)
3609 - 950 Portage Parkway Sw
Vaughan, Ontario
Beautiful, sun-filled corner suite featuring a spacious 2-bedroom, 2-bathroom open-concept layout. Enjoy unobstructed views from the balcony and an abundance of natural light through floor-to-ceiling windows in every room. Recently renovated with quality finishes including quartz countertops, modern appliances, and durable flooring throughout. Ideally located steps to subway and bus terminals, shopping, great restaurants, major highways and main roads. Virtually Staged Images Are Included In Photo Gallery. (id:47351)
303 - 50 O'neill Road
Toronto, Ontario
Welcome to Rodeo Drive Condo In The Heart Of Shops At Don Mills. 2 Years New Spacious and Bright Furnished 2 Bedroom Plus 1 Den 2 Bathroom Unit With Large Balcony. Features Upscale Miele Appliances. Den Is Large Enough To Be Used As A Home Office . Building Amenities including 24 hours Concierge Service, Gym, Outdoor Swimming Pool, Pet Spa, Indoor Lounge, Party Room, BBQ Area, Dinning Room, Game Room and more! Close to Metro, Top-Notch Restaurants, Bars, Banks, And Shopping Centre. Minutes To DVP, Hwy 401, and Hwy 404. 1 Parking Included. (id:47351)
2991 Carp Road
Ottawa, Ontario
Commercial Office Space for Lease | Carp Road, Ottawa West. Well-positioned commercial office space available along Carp Road, just south of McGee Side Road, offering approximately 1,800 sq. ft. across two levels within a professionally converted bungalow. Ideal for professional, medical, or service-based users seeking functionality, visibility, and ample parking in Ottawa's west end. The leased premises include the main floor and lower level only. The main level features a shared entrance suitable for reception, a boardroom, three large private offices, a kitchen area, one private washroom, and an additional shared washroom. The lower level provides additional bathroom, office, or support space, offering flexibility for staff, storage, or administrative use. The property is owner-occupied. The attached garage and separate automotive/mechanical structure on site are excluded from the lease and are used solely by the owner's operation. The office tenant will share the main building entrance only; all other operational areas are fully separate. Situated on a large parcel with ample on-site parking. Parking availability and quantity can be negotiated as part of the lease, based on tenant requirements and profile. Lease Details: Asking Rent: $13.50 PSF NetEstimated Additional Rent: ~$5.00 PSF (taxes, insurance, maintenance, utilities)Preferred minimum 5-year lease term; shorter terms may be consideredZoning: RC7 - Rural CommercialWell suited for insurance, professional services, medical or wellness practices (subject to approvals), architectural or design firms, construction or contracting companies, and similar users. Excellent west-end exposure with convenient regional access in the growing Carp community. (id:47351)
1825 - 498 Caldari Road
Vaughan, Ontario
*** Additional Listing Details - Click Brochure Link *** Beautiful brand new condo next to Vaughan Mills Outlet. 560 sq.ft. - 1 bedroom plus den on the 16th floor. Parking and hi-speed internet included in rent. Hydro/Water separately paid by tenant. 10 min. to subway by bus. Available February 1st. (id:47351)
6145 Lariviere Crescent
Ottawa, Ontario
Welcome to this beautifully renovated 4-bedroom, 2.5 bath home located on a quiet crescent in the family-friendly community of Chapel Hill South. This move-in-ready property which includes tons of upgrades throughout is a rare find in the neighbourhood. The main floor offers a bright, open-concept layout with hardwood and ceramic tile flooring throughout, anchored by a stunning renovated kitchen featuring an 8-foot island, quartz countertops, and stainless steel appliances. A refreshed laundry room with new washer and dryer (2025) adds everyday convenience.Upstairs, the spacious primary bedroom includes two large closets and a fully renovated ensuite with double vanities, quartz countertops, and a custom glass-enclosed shower. Three additional bedrooms and a full bath complete this level. All bathrooms have been updated with new cabinetry, flooring, and quartz countertops.The finished basement provides excellent additional living and entertaining space with a built-in bar area and lots of storage space. Outside, enjoy a fully fenced backyard designed for entertaining with a deck, patio, jacuzzi hot tub, hardtop gazebo (2025), perennial gardens, and a large grassed area. An exceptional opportunity in a sought - after neighbourhood close to parks, schools and amenities. (id:47351)
915 Nautilus Private
Ottawa, Ontario
Prime Location! Discover the pinnacle of modern living in this exquisitely finished 2-bedroom stacked townhouse, thoughtfully designed for effortless, move-in-ready comfort. The sun-filled, open-concept main floor with soaring 9-foot ceilings features a bright living and dining area, a versatile den, two spacious bedrooms, and a full bathroom, while the L-shaped kitchen impresses with a central island and breakfast bar, stainless steel appliances, and sleek modern cabinetry. The primary bedroom offers his-and-hers closets, the second bedroom is filled with natural light, and main-level laundry adds everyday convenience. The lower level provides over 1,000 sq. ft. of additional living space ready for your personal customization. Enjoy ample storage space and proximity to schools, shopping centers, and parks. Don't miss the chance to make this your new home! (id:47351)
572 Rogers Road
Toronto, Ontario
An excellent Opportunity to enter into reputed Mexican Franchise business of Burrito Boyz. Great restaurant location with low rent of $4165+TMI, surrounder by supportive commercial and residetial communities. Ecxellent Busienss with high weekely Sales, Low rent, long lease with only 2% royalty. (id:47351)
Th27 - 39 Drewry Avenue
Toronto, Ontario
In sought-after Newtonbrook West, this bright and spacious 1029 sq ft, 8-year-new, move-in-ready home features a desirable open-concept layout. Includes tandem parking (2 parking spaces), 1 exclusive locker on P1, and a large enclosed storage room on the lower level. Freshly painted throughout, this well-maintained unit offers 9-ft ceilings, laminate flooring, and oversized windowsthat fill the space with natural light. The modern kitchen features granite countertops, double undermount sink, ceramic backsplash, breakfast bar, extensive cabinetry, and five well-maintained appliances-ideal for everyday living and entertaining.Executive finishes throughout include wrought iron spindles, roller/Roman blinds, and a versatile large area at the bottom of the stairs, perfect for a home office or den. The primary bedroom includes an ensuite washroom, with three washrooms total, all featuring tubs. Bedrooms offer double closets, with ample storage on both levels. Conveniences include ensuite laundry and on-demand hot water. Exceptionally located-steps to TTC and all amenities. Area is served by 6 public and 7 Catholic schools, with 2 nearby private schools. Enjoy outdoor amenities within a 20-minute walk, including 7 tennis courts, 5 ball diamonds, and additional recreational facilities. Street transit less than 1 minute away and rail transit under 1 km. (id:47351)
132 - 18 Elsa Vine Way
Toronto, Ontario
Beautiful townhome in high demand Bayview Village area! Bright, spacious, freshly painted 3 bedroom home offers exceptional comfort and convenience, featuring modern renovated kitchen with pantry, stainless steel appliances and vinyl floor. The main floor includes dining room with large window, separate living room with fireplace and walk-out to fenced backyard, brand new vinyl floor. All rooms have separate thermostats for comfort of everyone living at the premises. Stylish powder room. Upper level offers a well-appointed large master bedroom with huge double closet with closet organizers. Spacious, sun filled bedrooms with functional layout. Home is ideal for families or professionals. Finished basement includes additional 3 pieces bathroom, kitchenette, extra living space for home office or rec room. Easy access to HWY 401, transit, walking distance to Old Cummer GO station, grocery shopping, restaurants. Move in and enjoy this beautifully maintained home in one of North York desirable neighborhoods! (id:47351)
30 Goldthorpe Private
Ottawa, Ontario
Nestled on a quiet private lane in the highly sought-after Stonebridge community, this beautifully maintained home offers an ideal blend of comfort, space, and lifestyle. Located just steps from the clubhouse and golf course, and surrounded by scenic walking trails, this home is perfect for families and outdoor enthusiasts alike.The spacious front foyer leads to a bright, open-concept main floor designed for everyday living and entertaining. The eat-in kitchen features a breakfast bar and flows seamlessly into the formal dining area. The family room offers a cozy gas fireplace and access to a large deck overlooking a deep, fully fenced backyard on a rare 128-ft lot, complete with hot tub-ideal for summer entertaining.Upstairs, the generous primary bedroom includes a walk-in closet and 4-piece ensuite. Two additional well-sized bedrooms provide flexibility for family, guests, or a home office. The finished lower level offers a spacious recreation room, perfect for movie nights or a play area.Updates include renovated powder room (2023), hardwood floors sanded and refinished (2025), freshly painted throughout (2025), and roof shingles replaced (2024). Additional features include an attached garage with inside entry and EV charger.Conveniently located near parks, schools, shopping, and golf.100./Month association fee for snow removal and lawn maintenance. 24 Hr. irrevocable on all offers! (id:47351)
176 Lake Margaret Trail
St. Thomas, Ontario
Set along the edge of Lake Margaret, this well-maintained 2-bedroom bungalow (built in 2010) offers a peaceful setting with everyday convenience. The open-concept main floor features a bright living room with a large picture window overlooking the backyard and lake, seamlessly connected to the kitchen and dining area. The primary bedroom includes a walk-out to the backyard, allowing you to enjoy lake views and direct access to the outdoors. A fully finished basement with a dedicated movie theatre adds valuable living and entertaining space, all located in a quiet, sought-after St. Thomas neighbourhood close to trails and amenities, where lake views, walking paths, and wildlife sightings create a truly peaceful setting. (id:47351)
75 Olivia Place
Hamilton, Ontario
*3D Virtual Tour Attached* 1499 + 400 SF (As Per MPAC) Welcome to this beautifully renovated home situated on an extra-wide lot on a quiet, family-friendly cul-de-sac in Ancaster's highly sought-after Meadowlands community. Enjoy unbeatable convenience with quick access to The LINC and Hwy 403, making commuting throughout Hamilton and the GTA effortless. This move-in-ready residence features a bright, open-concept main level with a chef-inspired kitchen seamlessly flowing into the living area-ideal for everyday living and entertaining. Offering 3+1 bedrooms and 2.5 bathrooms, the home is thoughtfully designed with high-end finishes throughout and freshly painted from top to bottom. The second floor boasts all-new, frameless windows, providing unobstructed views and an abundance of natural light. Additional highlights include an attached 1.5-car garage and generous living spaces throughout. Walking distance to top-rated schools, including Ancaster Meadow Elementary and Holy Name of Mary Catholic Elementary, as well as expansive parks, trails, shopping, and dining. A rare opportunity to own a turnkey home in one of Ancaster's most desirable neighbourhoods. (id:47351)
B720 - 3429 Sheppard Avenue E
Toronto, Ontario
FULLY FURNISHED (CAN BE REMOVED)! STUDENTS WELCOME! PET FRIENDLY! BRAND NEW NEVER LIVED IN! GREAT FOR SINGLE PROFESSIONALS OR YOUNG COUPLES! This Brand-New 1-Bedroom, 1-Bathroom Suite Boasts A Bright, Functional Layout With An Open-Concept Living And Dining Area That Flows Seamlessly Onto A Large Private Balcony. The Modern Kitchen Is Equipped With Brand-New Stainless Steel Appliances And Stylish Finishes, While The Bedroom Features A Large Closet. A Sleek 4-Piece Bathroom And In-Suite Laundry Further Elevate The Comfort And Practicality Of This Thoughtfully Designed Home. Located In The Heart Of Scarborough At Sheppard Ave E & Warden, You'll Enjoy Unbeatable Access To TTC Transit, Highways 401/404, Agincourt GO Station, Fairview Mall, Parks, Schools, And Everyday Amenities. (id:47351)
7 Perth Street
St. Catharines, Ontario
Step into this beautifully updated 2+1 bedroom, 2 bathroom bungalow, where charm meets modern convenience. Warm original hardwood floors run throughout the main level, complimented by large updated windows that flood the home with natural light. The heart of the home is the renovated kitchen, featuring top-of-the-line appliances, a stylish breakfast-bar peninsula, and direct access to a bright sunroom-the perfect spot for morning coffee or relaxing afternoons. A large deck off the sunroom with French Doors also extends your living space outdoors. Two generous bedrooms on the main floor offer comfort and character, while the updated bathroom impresses with its large walk-in glass shower and space-saving barn door. A spacious front entrance with closet adds practicality and a welcoming touch. The lower level provides exceptional versatility with a third bedroom complete with a 3-piece En-Suite, ideal for guests or extended family. Alternatively, it can serve as a cozy rec room. You'll also find abundant storage in the oversized laundry and furnace room, plus the convenience of central vacuum. Outside, the property is fully landscaped with beautiful perennial gardens, large storage shed, and a heated, powered garage that hobbyists and entertainers will love. Whether hosting gatherings or working on projects, this garage is a standout feature. The private, long driveway offers ample parking. Located in a quiet, highly desirable neighborhood, this home is close to shopping, amenities, and major highways-offering both tranquility and convenience. A truly inviting property with thoughtful updates, abundant charm, and room to live, work, and entertain. (id:47351)
10 Iberville Street
Deep River, Ontario
This 3 bedroom 2-storey semi-detached home is an excellent opportunity for the first time Buyer or investor! Features an eat-in kitchen, spacious living room/dining room, 3 bedrooms and an updated 4-piece bath on second level. Full basement with lots of potential for future development. Gas heat, central air. Enjoy the large private back yard with rear lane for easy backyard access. Private drive. Great central location close to school, golf club, shopping and more. Call today! Minimum 48 hour irrevocable required on all offers. (id:47351)
118 Rosamond Crescent
London South, Ontario
This very comfortable family home is located on a quiet residential crescent in White oaks offering many convieniences nearby. Large 4 level backsplit offers an ideal in-law or secondary suite if desired with separate entrance. stamped concrete driveway and large rear patio. Hardwood floors throughout the main and second levels. Patio door with access to the patio from the dining room. Pocket door, into the kitchen with premium cabinetry. Main bath features a jetted tub. The third level has the fourth bedroom, family room with fireplace and a full 3 piece bathroom. There is also a second kitchen in the lower level with a finished entertainment room. Full covered front porch to enjoy the summers! (id:47351)
75 Olivia Place
Hamilton, Ontario
*3D Virtual Tour Attached*1499 + 400 Sq. Ft. (As Per MPAC)Welcome To This Beautifully Renovated Home Situated On An Extra-Wide Lot On A Quiet, Family-Friendly Cul-De-Sac In Ancaster's Highly Sought-After Meadowlands Community. Enjoy Exceptional Convenience With Quick Access To The LINC And Hwy 403, Making Commuting Throughout Hamilton And The GTA Seamless.This Move-In-Ready Residence Features A Bright, Open-Concept Main Level With A Chef-Inspired Kitchen Seamlessly Flowing Into The Living And Dining Areas-Perfect For Everyday Living And Entertaining. Offering 3+1 Bedrooms And 2.5 Bathrooms, The Home Showcases High-End Finishes Throughout And Has Been Freshly Painted From Top To Bottom.The Second Level Features All-New Frameless Windows, Providing Unobstructed Views And An Abundance Of Natural Light. Additional Highlights Include An Attached 1.5-Car Garage And Generous, Well-Designed Living Spaces Throughout.Ideally Located Within Walking Distance To Top-Rated Schools, Including Ancaster Meadow Elementary And Holy Name Of Mary Catholic Elementary, As Well As Parks, Trails, Shopping, And Dining. A Rare Opportunity To Own A Turnkey Home In One Of Ancaster's Most Desirable Neighbourhoods. (id:47351)
75 Olivia Place
Ancaster, Ontario
*3D Virtual Tour Attached* 1499 + 400 SF (As Per MPAC) Welcome to this beautifully renovated home situated on an extra-wide lot on a quiet, family-friendly cul-de-sac in Ancaster’s highly sought-after Meadowlands community. Enjoy unbeatable convenience with quick access to The LINC and Hwy 403, making commuting throughout Hamilton and the GTA effortless. This move-in-ready residence features a bright, open-concept main level with a chef-inspired kitchen seamlessly flowing into the living area—ideal for everyday living and entertaining. Offering 3+1 bedrooms and 2.5 bathrooms, the home is thoughtfully designed with high-end finishes throughout and freshly painted from top to bottom. The second floor boasts all-new, frameless windows, providing unobstructed views and an abundance of natural light. Additional highlights include an attached 1.5-car garage and generous living spaces throughout. Walking distance to top-rated schools, including Ancaster Meadow Elementary and Holy Name of Mary Catholic Elementary, as well as expansive parks, trails, shopping, and dining. A rare opportunity to own a turnkey home in one of Ancaster’s most desirable neighbourhoods. (id:47351)
2708 Concession 9 Road
Ramara, Ontario
Finally an affordable rural home on a country sized Lot. Modern interior, fully updated home with two large outbuildings/shops. Ideal for a single professional, young couple, or small family, offering a peaceful rural setting with an easy commute to Orillia and Brechin. While surrounded by countryside, the interior has been thoughtfully renovated with stylish, contemporary finishes throughout. Extensive improvements in recent approximate 15 years, include but not limited to: drilled well, septic tank, exterior, side access to the insulated basement provides efficient space for the furnace, hot water tank, water purification system also general storage space. 100-amp electrical, plumbing, windows, patio door, hardwood and travertine flooring, and a beautifully updated kitchen with tiled backsplash, under-cabinet and pot lighting, large island, and stainless steel appliances. More recent updates within recent approximate 5 years: renovated main bathroom to include stackable laundry machines, ductless heat pump/AC in primary bedroom, now also with bathtub, the fully enclosed sunroom, created to a 4 season sunroom included flooring, insulation, lighting, electrical, a second electrical panel. The electric furnace replaced with propane furnace, and upgraded propane stove. Original home was built with 2 smaller bedrooms, since have been combined to create a spacious primary bedroom (easily convertible back to two). Exterior improvements include updated siding, front fascia, lattice skirt, improved supports for the 4 season sunroom and a backyard patio. The re-supported drive shed now functions well as a two-vehicle open garage. The separate two-story workshop offers excellent potential for the handyman or hobbyist, however would benefit from structural repairs and awaits finishing touches. Affordable utility costs: Hydro 2025 $ 2,208.48; Propane 2025 $ 1,868.25. (id:47351)
510 - 17 Kenaston Gardens
Toronto, Ontario
Elevated Urban Living at NY Place. Discover the pinnacle of North York sophistication in the highly sought-after Bayview Village pocket. This meticulously maintained 1+den suite offers more than just a home; it offers a lifestyle of total convenience and refined style. From the moment you enter the chic lobby, you'll feel the prestige of this premier address. The interior is completely move-in ready, having been freshly painted from top to bottom and updated with brand-new hardwood flooring throughout. The layout features a versatile den designed for the modern professional, a chef inspired kitchen with upgraded cabinetry, and a sun-drenched living area. Step out onto your private balcony to soak in sweeping southwest city views, or take a short stroll to the world-class shopping and transit located right at your doorstep. For effortless living, the maintenance fees conveniently cover the majority of utilities and provide exclusive access to a full suite of top-tier building amenities. Whether you're commuting via the 401/404 or enjoying the local parks and boutiques, this suite represents the best of Toronto living-fresh, modern, and perfectly positioned. (id:47351)
75 Olivia Place
Ancaster, Ontario
*3D Virtual Tour Attached* 1499 + 400 SF (As Per MPAC) Welcome to this beautifully renovated home situated on an extra-wide lot on a quiet, family-friendly cul-de-sac in Ancaster’s highly sought-after Meadowlands community. Enjoy unbeatable convenience with quick access to The LINC and Hwy 403, making commuting throughout Hamilton and the GTA effortless. This move-in-ready residence features a bright, open-concept main level with a chef-inspired kitchen seamlessly flowing into the living area—ideal for everyday living and entertaining. Offering 3+1 bedrooms and 2.5 bathrooms, the home is thoughtfully designed with high-end finishes throughout and freshly painted from top to bottom. The second floor boasts all-new, frameless windows, providing unobstructed views and an abundance of natural light. Additional highlights include an attached 1.5-car garage and generous living spaces throughout. Walking distance to top-rated schools, including Ancaster Meadow Elementary and Holy Name of Mary Catholic Elementary, as well as expansive parks, trails, shopping, and dining. A rare opportunity to own a turnkey home in one of Ancaster’s most desirable neighbourhoods. (id:47351)
16 West Avenue S
Hamilton, Ontario
An exceptional opportunity to acquire a truly one-of-a-kind heritage asset in the heart of Downtown Hamilton. 16 West Ave S is a stunning converted church, thoughtfully transformed into a loft-style apartment building in 2022, seamlessly blending historic character with modern functionality. Featuring soaring ceilings, dramatic stained-glass windows, and architectural details rarely found in today's market, the property comprises 18,879 SF with 19 fully occupied units, offering an ideal unit mix of 2 bachelor suites, 10 one-bedrooms, 5 two-bedrooms, and 2 three-bedrooms, complemented by 19 surface parking spaces. The asset is fully stabilized, generating approximately $313,205 in Net Operating Income, providing immediate, predictable cash flow. The property further benefits from highly attractive assumable financing at a fixed 3.72% interest rate extending to 2032. This below-market debt materially enhances returns and offers a significant advantage in today's rate environment. Perfectly positioned steps to shops, restaurants, theatres, and everyday amenities, and just moments from the Hamilton GO Station for seamless access along the GO Transit line, this central location is unmatched. Situated in a thriving urban core anchored by McMaster University and major professional sports franchises including the Hamilton Tiger-Cats and Toronto Rock, this is a rare, turnkey investment combining strong income fundamentals, irreplaceable character, and long-term upside. (id:47351)
3909 - 70 Annie Craig Drive
Toronto, Ontario
Bright open-concept with walk-out to the balcony.Located At One Of Toronto's Finest Condominium Residents On The Waterfront,Plenty Of Natural Sunlight.Modern Kitchen W/ S/S Appliances,Built In Dishwasher, Quartz Counters,Custom Backsplash.The Front Door Of This Gorgeous Home Is A one-minute Walk To The Lake!Perfect For a single professional.enjoy a world-class amenities, including a fully equipped fitness Centre, outdoor pool, yoga studio, party room, rooftop terrace with BBQs, and 24-hour concierge services. The building is also energy-efficient and well-managed, ensuring comfort and peace of mind. Located in the heart of Humber Bay Shores, this condo places you steps away from waterfront trails, parks, boutique shops, trendy cafes, and fine dining. access to the Gardiner Expressway easy commuting to downtown Toronto or the Airport. (id:47351)
138 Carlton Street
St. Catharines, Ontario
VACANT AND EASY TO VIEW! Incredible value for this 25 year old detached raised bungalow with full IN-LAW suite offering 3+2 bedrooms, 2 full baths, 2 separate entrances, 2 kitchens, 2 parking spaces and a shared laundry room. Main floor offers a living room, dining room, kitchen plus 3 bedrooms and a 4-piece bath. Basement level with rear entrance offers an eat-in kitchen, 2 bedrooms and a 3-piece bath. Parking in front and parking in rear with low maintenance exterior. All appliances included. Convenient access to bus routes, shopping, downtown and the QEW highway to Toronto / Niagara. (id:47351)
23 - 153 Limeridge Road W
Hamilton, Ontario
Enjoy the perfect blend of space, comfort, and location in this 2-storey townhouse. Featuring 3 well-sized bedrooms and 1.5 baths, a bright eat-in kitchen, and a sun-filled living room. The fully finished basement offers a large rec room plus flexible bonus space for a home office or workout area. Private, fully fenced backyard with patio provides the ideal outdoor retreat. Move-in ready in a great location! (id:47351)
Lower - 214 Dixon Road
Toronto, Ontario
A spacious and inviting basement apartment in Etobicoke, this well designed 1 bedroom unit offers approximately 1,500 sq. ft. of comfortable living space with high ceilings that create a bright and open atmosphere. The home features a large eat-in kitchen with ample room for a table, an expansive living area and a generously sized bedroom. Public transit is conveniently located right at the doorstep, and one parking space is included. Tenant to pay 30% of utilities (heat, hydro, and water). Ideally situated near major routes, shopping, and everyday amenities, this is a comfortable and practical place to call home with easy access across the city. (id:47351)
Main - 214 Dixon Road
Toronto, Ontario
A well-located and inviting main-level residence in Etobicoke, this bright 3 bedroom unit offers exceptional convenience with public transit right at the doorstep. The home features hardwood floors throughout and a functional layout with generous living space, ideal for families or professionals. Ensuite washer and dryer. One parking space is included. Tenant to pay 70% of utilities (heat, hydro, and water). Conveniently located near major routes, shopping, and everyday amenities, this move-in-ready home offers easy access to transit and city living. (id:47351)
16 West Avenue S
Hamilton, Ontario
An exceptional opportunity to acquire a truly one-of-a-kind heritage asset in the heart of Downtown Hamilton. 16 West Ave S is a stunning converted church, thoughtfully transformed into a loft-style apartment building in 2022, seamlessly blending historic character with modern functionality. Featuring soaring ceilings, dramatic stained-glass windows, and architectural details rarely found in today’s market, the property comprises 18,879 SF with 19 fully occupied units, offering an ideal unit mix of 2 bachelor suites, 10 one-bedrooms, 5 two-bedrooms, and 2 three-bedrooms, complemented by 19 surface parking spaces. The asset is fully stabilized, generating approximately $314,276 in Net Operating Income, providing immediate, predictable cash flow. The property further benefits from highly attractive assumable financing at a fixed 3.72% interest rate extending to 2032. This below-market debt materially enhances returns and offers a significant advantage in today’s rate environment. Perfectly positioned steps to shops, restaurants, theatres, and everyday amenities, and just moments from the Hamilton GO Station for seamless access along the GO Transit line, this central location is unmatched. Situated in a thriving urban core anchored by McMaster University and major professional sports franchises including the Hamilton Tiger-Cats and Toronto Rock, this is a rare, turnkey investment combining strong income fundamentals, irreplaceable character, and long-term upside. (id:47351)
138 Carlton Street
St. Catharines, Ontario
VACANT AND EASY TO VIEW! Incredible value for this 25 year old detached raised bungalow with full IN-LAW suite offering 3+2 bedrooms, 2 full baths, 2 separate entrances, 2 kitchens, 2 parking spaces and a shared laundry room. Main floor offers a living room, dining room, kitchen plus 3 bedrooms and a 4-piece bath. Basement level with rear entrance offers an eat-in kitchen, 2 bedrooms and a 3-piece bath. Parking in front and parking in rear with low maintenance exterior. All appliances included. Convenient access to bus routes, shopping, downtown and the QEW highway to Toronto / Niagara. (id:47351)
390 Jarvis Street
Oshawa, Ontario
Welcome to 390 Jarvis Street, a move in ready 2+1 bedroom, 2 bath bungalow located on a quiet, family friendly street in the heart of Oshawa. Ideal for families and professionals alike, this well maintained home offers a modern kitchen, bright and inviting living spaces, and a professionally finished basement perfect for a playroom, home office, or cozy movie nights. Step outside to a freshly stained walk out deck overlooking a spacious, tree lined backyard, providing a private setting for BBQs and family gatherings. The home is conveniently located near excellent schools including Ontario Tech University(Charles Hall), O'Neill Collegiate and Vocational Institute, Hillsdale Public School, Walter E. Harris Public School, Dr. S. J. Phillips Public School, and G.L. Roberts Collegiate and Vocational Institute. Enjoy being just a short walk to everyday essentials and recreation, including Shoppers Drug Mart, Tim Horton's, Alexandra Park, Alexandra Golf Club, and Connaught Park. A short drive brings you to Costco Oshawa, Lakeridge Health Oshawa Emergency, and Oshawa Gateway Shopping Centre. Commuters will also appreciate quick access to Highway 401 via Ritson Road, making travel throughout the GTA convenient and efficient. A detached garage (as-is), currently used for storage, provides additional space and future potential. This is a fantastic opportunity to own a well-located home in a vibrant, established neighbourhood. Don't miss your chance!!! (id:47351)
401 - 2486 Old Bronte Road
Oakville, Ontario
Beautiful open concept 1 bedroom condo located in prestigious Mint complex in Bronte Creek. Freshly installed quartz countertops, vinyl plank flooring and paint. Suite includes 1 underground parking/storage locker and in suite laundry. Amenities include gym, party room and rooftop. No smoking or pets permitted. Close to highways, shopping, hospital and Go Station. AAA credit only and Rental App, credit report and employment confirmation required. Hydro only utility paid by tenant. (id:47351)
2464 Postmaster Drive
Oakville, Ontario
Two story, 3 bedroom, 2.5 bath, all brick townhome in Oakville's West Oak Trails. Features include a open concept layout, dark hardwood floors throughout, dark hardwood staircase, inside entry from garage and access to garden from Garage. Location Close To Oakville Trafalgar Hospital, Shops, Bronte Go Transit And Minutes From Bronte Park And With Easy Access To All Major Highways. Credit check, rental application, references and employment letter required.24 hours notice required for all showings. Non smoking. Tenant to pay all utilities including hot water rental. (id:47351)
41 Selkirk Street
Petawawa, Ontario
Welcome to 41 Selkirk Street in Petawawa, where comfort meets convinence in this charming home in the heart of Petawawa, featuring 4 bedrooms and 2 bathrooms. The inviting living room is filled with natural light from large windows, creating a warm ambiance. The spacious eat-in kitchen is equipped with all appliances, offering easy access to a larger deck through convenient patio doors, fully fenced backyard perfect for outdoor gatherings. Newer laminate flooring throughout the main floor (2024) The main level hosts three generously sized bedrooms and a modern four-piece bathroom with ceramic tile flooring and granite countertops. The finished lower level provides a cozy family room with a gas fireplace, an additional fourth bedroom, and a three-piece bathroom with a shower. This home is ideally located near local amenities, schools, and parks, making it a perfect opportunity for families looking to settle in Petawawa. Don't miss your chance to make this delightful property your new home! (id:47351)
786 8th Street E
Owen Sound, Ontario
YOUR FOUR-SEASON ESCAPE IN OWEN SOUND ~~~~~~~~~~~~~~~~~~~~~~~~~~~~~~~~~~~~~~~~~~~~~~~~~~~~~~~~~~~~~~~~~~~~~~~~~~~~~~~~~~~~~~~~~~~~~~~~~~~~~~~~~~~~~~~~~~~~~~~~~~~~~~~~~~~~~~~~ RECENT UPGRADES: Updated kitchen & appliances, New heat pump/ductless A/C, New pool liner + pump + sand filter & pool house/shed, New fencing for added privacy, Smart Mysa thermostat, New 200 Amp panel (2025). ~~~~~~~~~~~~~~~~~~~~~~~~~~~~~~~~~~~~~~~~~~~~~~~~~~~~~~~~~~~~~~~~~~~~~~~~~~~~~~~~~~~~~~~~~~~~~~~~~~~~~~~~~~~~~~~~~~~~~~~~~~~~~~~~~~~~~~~~ Welcome to this beautifully updated 3-bedroom home, nestled in a quiet, family-friendly neighbourhood. With crisp autumn days and cozy evenings setting in, this property offers the perfect blend of warmth, style, and year-round convenience all just minutes from Georgian College, the hospital, schools, parks, golf, and downtown Owen Sound. ~~~~~~~~~~~~~~~~~~~~~~~~~~~~~~~~~~~~~~~~~~~~~~~~~~~~~~~~~~~~~~~~~~~~~~~~~~~~~~~~~~~~~~~~~~~~~~~~~~~~~~~~~~~~~~~~~~~~~~~~~~~~~~~~~~~~~~~~ WINTER COMFORT: Relax by the gas fireplace on cool evenings, or head downstairs to the fully finished lower level. With a rustic live-edge wet bar and a spacious rec room, its ideal for movie nights, game days, or hosting family gatherings this Winter. ~~~~~~~~~~~~~~~~~~~~~~~~~~~~~~~~~~~~~~~~~~~~~~~~~~~~~~~~~~~~~~~~~~~~~~~~~~~~~~~~~~~~~~~~~~~~~~~~~~~~~~~~~~~~~~~~~~~~~~~~~~~~~~~~~~~~~~~~ SUMMER LIVING: When the seasons turn, your private backyard retreat shines with an in-ground pool, gazebo, tiki bar, and natural gas BBQ the ultimate setup for summer entertaining. ~~~~~~~~~~~~~~~~~~~~~~~~~~~~~~~~~~~~~~~~~~~~~~~~~~~~~~~~~~~~~~~~~~~~~~~~~~~~~~~~~~~~~~~~~~~~~~~~~~~~~~~~~~~~~~~~~~~~~~~~~~~~~~~~~~~~~~~~~~~~ A true all-seasons home from fall gatherings by the fire, to summer afternoons by the pool, to everything Owen Sound has to offer year-round. (id:47351)
153 Limeridge Road W Unit# 23
Hamilton, Ontario
Enjoy the perfect blend of space, comfort, and location in this 2-storey townhouse. Featuring 3 well-sized bedrooms and 1.5 baths, a bright eat-in kitchen, and a sun-filled living room. The fully finished basement offers a large rec room plus flexible bonus space for a home office or workout area. Private, fully fenced backyard with patio provides the ideal outdoor retreat. Move-in ready in a great location! (id:47351)
254 Fandango Drive
Brampton, Ontario
Beautiful 4-Bedroom, Freshly Painted Home offering approximately 2,600 sq. ft. of living space, ideal for families. Features a Chef-Inspired Kitchen with Premium Quartz Countertops, Custom Cabinetry, and Stainless-Steel Appliances. Enjoy a Bright, Open-Concept Layout with Rich Hardwood Flooring Throughout and separate Living, Dining, and Family Rooms. The upper level showcases a Spacious Primary Bedroom with Walk-In Closet and Luxurious 5-Piece Ensuite, along with Three Additional Generously Sized Bedrooms. The home is complete with a Multi-Level Deck in the backyard-perfect for entertaining. Located in the Highly Sought-After Credit Valley Family-Friendly Neighbourhood, close to GO Station, Top Schools, Parks, Transit, and Shopping Complexes. Pot Lights Throughout. No Carpet. (id:47351)
