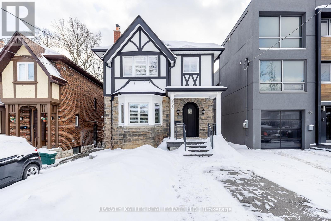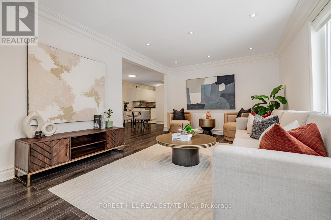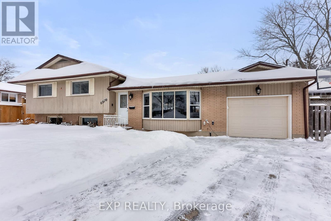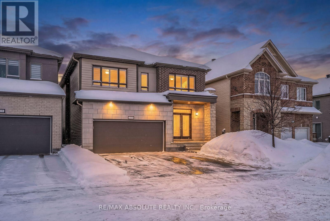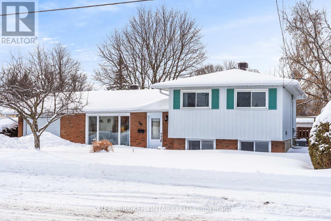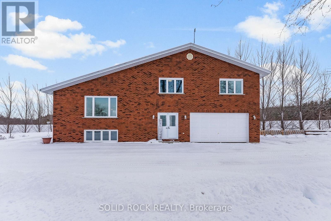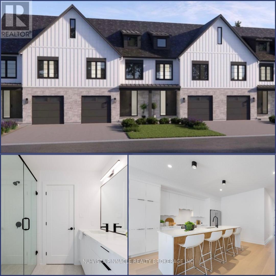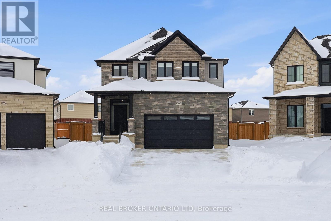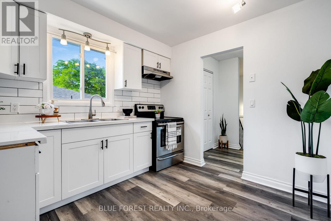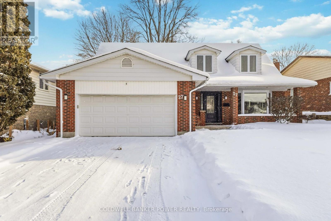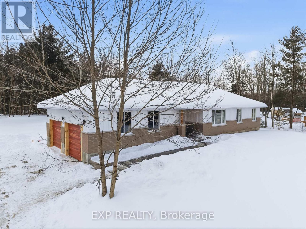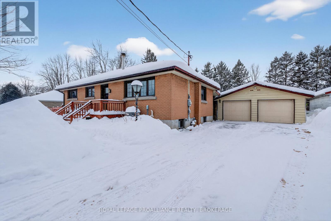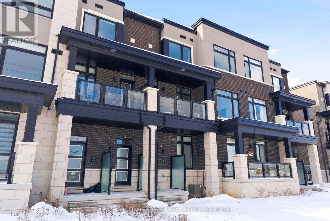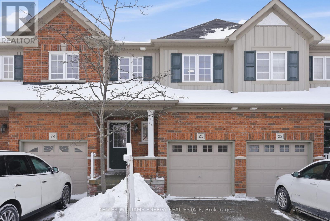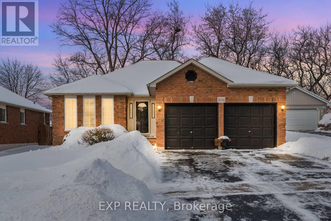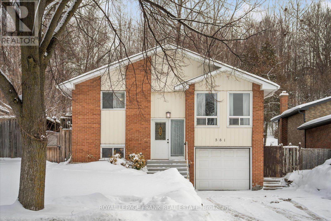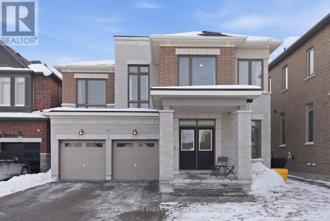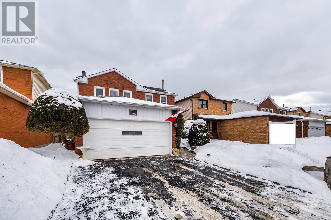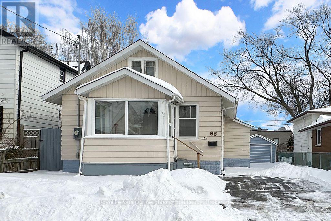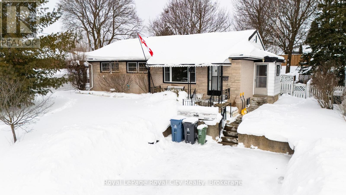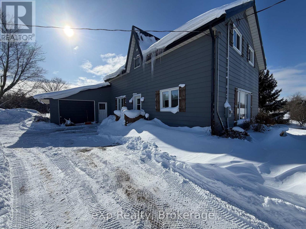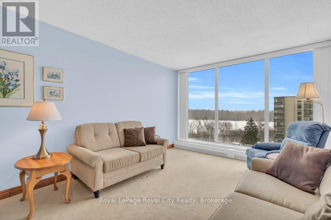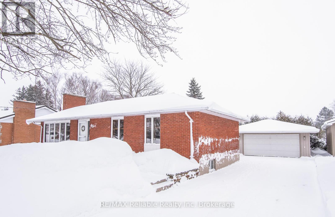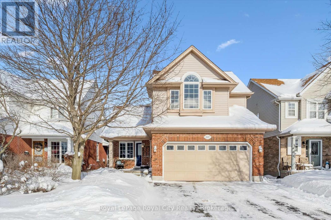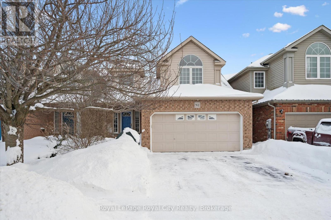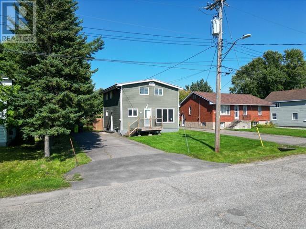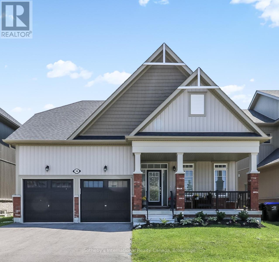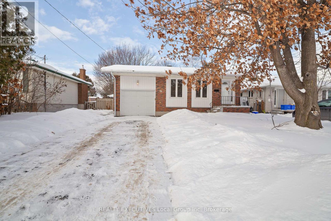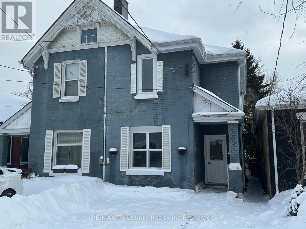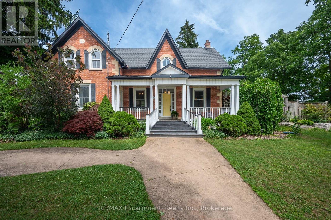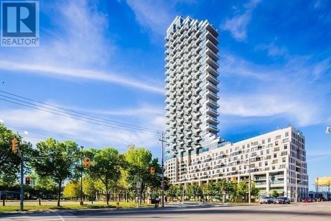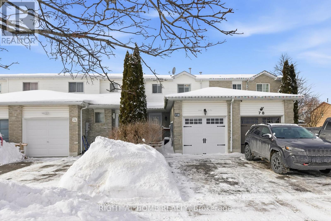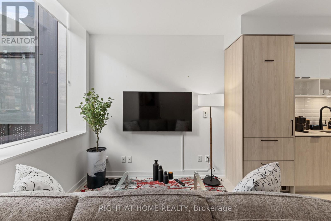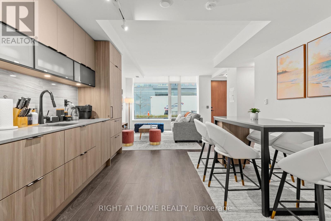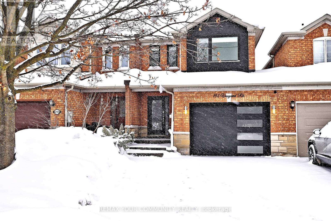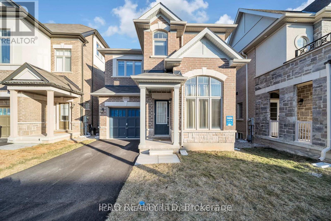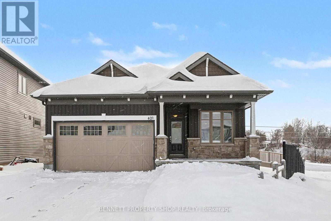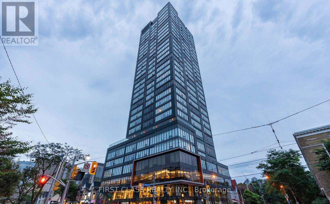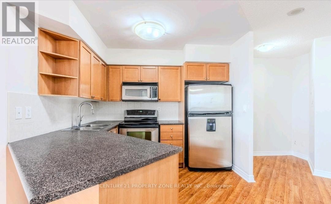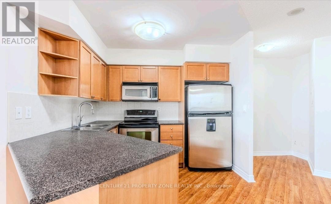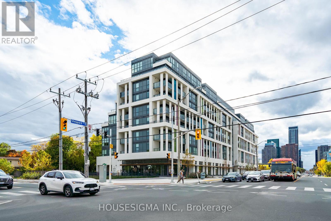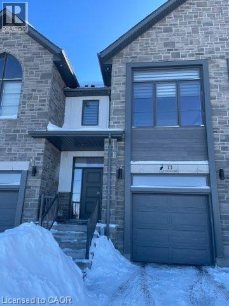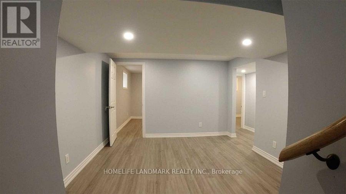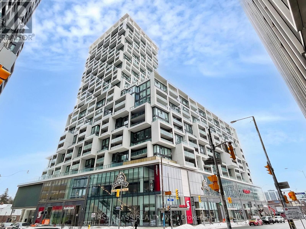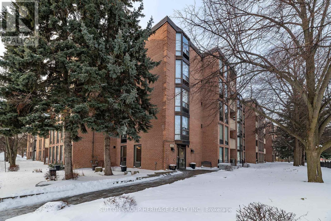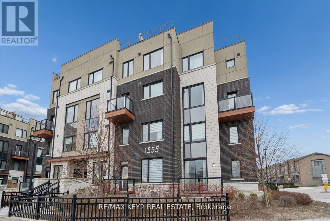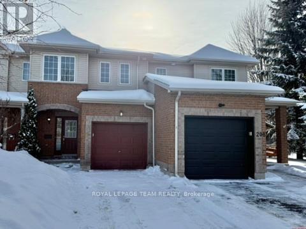353 Briar Hill Avenue
Toronto, Ontario
Behind its striking "Old English Tudor"-inspired façade, one will find a top-to-bottom total renovation back to the studs, including three-storey additions and a fully underpinned lower level. Located in "Allenby," one of Toronto's most sought-after neighbourhoods, and surrounded by top-tier schools, amenities, parks, and transit, this home delivers a refined interior highlighted by four fireplaces, a chef-inspired kitchen with top-of-the-line stainless steel appliances, and expansive floor-to-ceiling sliding doors. The extraordinary primary retreat features a lavish eight-piece spa-like ensuite with heated floors, a two-sided gas fireplace, and a large walk-in closet-just a few of the many exceptional features found throughout the home. Opportunities like this are few and far between. Don't miss your chance to call this place home. (id:47351)
109 Mckee Avenue
Toronto, Ontario
**Top-Ranked School---Earl Haig SS/Mckee PS***Walking Distance to Yonge St Subway,Shopping*****This Beautifully RENOVATED/UPDATED(SPENT $$$$) Detached Bungalow Sitting On A Quiet Street In The Heart of North York. This is a Home Where Thoughtful Upgrades, Modern Comfort, Top Ranking Schools and an Unbeatable Location Come Together. **Step Into This South Facing Super Bright Home, Functional Layout Featuring Smooth Ceilings, Crown Moulding, Pot Lights, Stylish Light Fixtures, and Fresh Paint, Creating a Clean and Contemporary Feel Throughout. The Open-concept Living and Dining Area Flows Seamlessly Into a Well-appointed Kitchen Complete With Stainless Steel Appliances, Backsplash, Under-cabinet Lighting, and a Double Sink-perfect for Everyday Living and Entertaining. The Main Floor Offers Four Spacious Bedrooms ( 2 Mster Brdrms) and 2.5 Bathrooms, Including a Versatile Office Room Added in 2022, Ideal For Work From Home. *The Finished Bsmt Adds Exceptional Value With a Separate Entrance(Metal Fire-rated Door), 2nd Kitchen, Three Additional Bedrooms, and a 3-piece Bathroom, Basement Washer, Perfect for Extended Family or Potential Rental Income. **Enjoy Outdoor Living on the Large 24' X 12' Deck, Ideal for Summer Gatherings.** Walking Distance To Mckee PS, Earl Haig SS, Community Centre, Park, Shops, Restaurants, Subway Station. (id:47351)
18 Lincoln Avenue
St. Catharines, Ontario
Welcome to 18 Lincoln Ave, St. Catharines-a true forever home in a quiet, established pocket where neighbours stay for decades. Thoughtfully updated, well maintained, and filled with a calm energy, this home blends everyday comfort with smart design for families, multi-generational living, and income potential.The standout feature is the spacious addition that transforms the main floor: an open-concept kitchen that anchors the home, flows into the living space, and opens to the backyard for entertaining. The main-floor primary bedroom is a rare and valuable layout upgrade, paired with a spa-inspired bath featuring heated floors, a heated towel rack, and clean, modern finishes. Soundproofing throughout the addition and around the primary suite adds the quiet you can feel. Upstairs offers two additional bedrooms and a full bathroom-perfect for kids, guests, or a dedicated home office. The bonus that's getting harder to find: a brand new, never-occupied in-law suite with its own separate entrance, kitchenette, and bathroom. Ideal for extended family, independent teens, overnight guests, or a smart mortgage helper.Outside, the fully landscaped backyard is designed to host. Enjoy a built-in brick BBQ with sink, running water and power, an outdoor kitchen setup, plus a shed with electrical and water service. The concrete driveway adds curb appeal and practicality, while durable exterior finishes and smart drainage details help keep water moving where it should.Practical upgrades continue behind the scenes with an owned tankless on-demand water heater and a water manifold system that functions like "breakers" for your plumbing-allowing individual hot and cold lines to be shut off to specific areas of the home. With a 200-amp electrical panel, there's room for modern living and future needs. Close to downtown, highways, schools, golf, and the Pen Centre- and still tucked away from the noise. Come see it in person to experience the space, the flow, and the amazing feeling. (id:47351)
6970 Concord Crescent
Niagara Falls, Ontario
Welcome to 6970 Concord Crescent - a beautifully updated side-split tucked onto a quiet, family-friendly crescent in Niagara Falls. Offering just over 1,200 sq ft above grade plus a finished lower level, this home delivers space, style, and flexibility in all the right places.The main floor features a bright open-concept layout anchored by a stunning kitchen with newer cabinetry, Frigidaire Professional appliances, display cabinetry, a dedicated coffee station, excellent storage, and large windows overlooking the backyard. Upstairs you'll find three spacious bedrooms and an updated five-piece bathroom filled with natural light. The finished lower level offers an impressive media room, a fourth bedroom, and a three-piece bath. A fourth-level unfinished space provides generous storage and a dedicated laundry area. There is excellent in-law or extended family potential with a separate rear entrance. The generous pie-shaped lot is a true highlight - featuring an 18x36 inground pool, hot tub, deck, shed, and still plenty of green space for kids and pets to play. The attached heated garage may be classified as a single, but its unique shape allows room for storage, tools, and toys. Extensive updates include: main floor renovation including kitchen and appliances (2020), main and upper level flooring (2020), upper level full bathroom (2020), washer/dryer (2022), fresh paint throughout (2025), partial fence replacement (2025), roof and gutter de-icing kit (2025), new pool pump and filter (2025). Located close to schools, parks, amenities, and public transit, this is a home that offers lifestyle, functionality, and long-term value in a fantastic neighbourhood! (id:47351)
1008 Manege Street
Ottawa, Ontario
OPEN HOUSE SAT 2-4PM! A beautiful modern exterior sets the tone with the stone & brick front & modern lighting! EXTENSIVE landscaping in the front & back with a flawless blend of soft & hard scape! NO maintenance LUX artificial grass in the front & backyard. Be the envy of the neighborhood! Oversized foyer! LOTS of amazing upgrades within this PERFECTLY cared for home! Open living & dining room! Chef's kitchen offers cabinets that go to the ceiling, subway tile backsplash, quartz countertop, 2-year-old stainless appliances including a gas range. Gas fireplace in the great room! All custom drapery & California shutters throughout! The 2nd level landing offers a BONUS "Tech nook"(ideal for homework area or family computer) The primary is HUGE & so is the walk-in closet! 5-piece ensuite offers a soaker tub, dual sinks with quartz countertop & a oversized GLASS shower! 3 additional large bedrooms & a main bath that offers a door between the vanity area & the tub / shower combo area! There is access from the garage directly to the lower level, you do NOT need to go through the home to access the lower level making it an ideal space for a PRIVATE office or in-law suite. FULLY finished lower level offers a good size family room, den or gym & a FULL bath with heated floors! The FENCED western facing backyard offers a 24 x 20 COMPOSITE deck , a gazebo , BBQ pad- enjoy the outdoors in a very low maintenance backyard! EV rough in (id:47351)
50 Neelin Street
Carleton Place, Ontario
Welcome to 50 Neelin Street in the heart of Carleton Place - a charming three-bedroom, one-and-a-half-bath split level home that perfectly blends comfort and convenience. Just across the street from the hospital and a short walk to downtown, this home offers the ideal small-town lifestyle. Inside, bright and welcoming spaces flow seamlessly, featuring a refreshed kitchen that's both fun and functional - perfect for everyday meals or entertaining. Upstairs, three cozy bedrooms provide plenty of flexibility for family, guests, or a home office. The recently finished basement is an inviting hangout for game nights or movie marathons, while the low maintenance backyard offers a sunny deck and garden-ready space for relaxing or entertaining outdoors. Thoughtful updates such as a fully renovated main bathroom, brand new roof (October 2025) and refinished hardwood floors with timeless charm make this home truly move-in ready. From here, you are just steps from the arena, Mississippi Riverwalk Trail, and the Hallmark movie-worthy downtown shops and restaurants. Whether you're starting a family or looking for a peaceful place to settle, 50 Neelin Street is the perfect spot to call home in Carleton Place. (id:47351)
86 Township Park Road
North Algona Wilberforce, Ontario
Welcome to this exceptional waterfront retreat where comfort, flexibility, and natural beauty come together. This well-maintained split-level home offers the perfect mix of year round living and cottage style enjoyment. With four bedrooms, three bathrooms, and multiple living areas, it's ideal for families, or anyone drawn to life on the water.Inside, the home is bright and welcoming, with large windows that capture calming waterfront views and fill the space with natural light. The split-level layout provides functional separation while maintaining a connected flow. The kitchen is the heart of the home, featuring ample counter space, generous cabinetry, and easy access to the dining and living areas, making it perfect for both daily living and entertaining. The living room is warm and comfortable, with scenic views. The fully finished lower level extends your living space and features a cozy fireplace, creating the perfect setting for a family room, movie nights, or a recreation areaAll four bedrooms are well-sized and versatile, while three bathrooms provide convenience for busy households and visitors alike. Step outside and the true lifestyle appeal begins. The shoreline offers a gradual entry where you can walk out approximately 400 feet in waist/chest deep water ideal for swimming and wading. In winter, this same area becomes a perfect spot to create your own backyard skating rink.The yard offers practical outdoor features, including a partially fenced area for pets or children and a separate 20 x 40 foot fully fenced garden for those who love to grow their own produce or flowers. A 15 x 25 foot detached shop adds valuable storage or workshop space for tools and toys.Enjoy swimming, gardening, skating, and relaxing by the water in every season. This is a property that supports an active, outdoor-oriented lifestyle while delivering the comforts of home. Waterfront living, four seasons a year, done right. Open house Saturday January 31 from 2:00 to 4:00 pm. (id:47351)
72 - 1175 Riverbend Road
London South, Ontario
LIMITED RELEASE | MODERN TOWNHOMES IN WEST LONDON | Appliances Included | Spring 2026 Closing - Now under construction - secure your place in Warbler Woods, one of West London's most sought-after new communities. Built by award-winning Lux Homes Design & Build Inc., proudly named 2025 Builder of the Year (Small Volume) by the London HBA, these freehold vacant land condo townhomes blend modern design with everyday comfort. Step inside to a bright, open-concept main floor designed for real life and effortless entertaining. Oversized windows flood the space with natural light, while the chef-inspired kitchen impresses with sleek cabinetry, quartz countertops, upgraded lighting, and included appliances - perfect for hosting or unwinding at home. Yo u will love your backyard deck, giving you the perfect spot to enjoy summer evenings surrounded by nature. Upstairs, you'll find 3 spacious bedrooms and two stylish bathrooms. The primary suite is a true retreat, featuring a walk-in closet and a luxurious 4-piece ensuite. Convenient upper-level laundry, 9' ceilings on the main floor, black plumbing fixtures, and neutral modern finishes elevate the home's sophisticated feel. Located minutes from highways, shopping, restaurants, West 5, YMCA, parks, trails, golf courses, and top-rated schools, Warbler Woods offers the perfect balance of tranquility and convenience. Limited units available - reserve now. Spring 2026 closing available. *Photos are of a similar unit in the same subdivision. ***Price reflects eligible, qualified first-time home buyers price after the applicable 5% rebate. Rebate-adjusted purchase price: $629,000.** (id:47351)
1600 Medway Park Drive
London North, Ontario
This home delivers where it matters most: layout. Set on a premium corner lot, it offers 2,818 sq ft of finished living space with a standout design featuring four bedrooms and three ensuites, paired with functional planning and elevated selections throughout. The home makes an immediate statement with its distinctive facade, full concrete driveway, and sculpted concrete steps and porch, while the oversized garage fits a full-size pickup and comes wired and ready for an EV charger. Inside, 9 ft ceilings and 8 ft doors throughout create scale and flow from the moment you enter, with large south-facing stairwell windows carrying natural light through the entry, up to the second level, and down toward the basement. The kitchen anchors the main floor with clean lines and timeless design, featuring quartz countertops with a full countertop backsplash, stainless Fisher & Paykel appliances, custom cabinetry, walk-in pantry, and a large island with bar seating. Overlooking the kitchen, the great room is filled with natural light and grounded by a sleek gas fireplace, custom detailing, and wired sound throughout, while a custom red oak staircase leads to the second level. Upstairs, the primary suite features custom wall treatments, a walk-in closet with built-in storage, and a five-piece ensuite with double quartz vanity, glass shower, and soaker tub. The remaining three bedrooms are generously sized, two with their own ensuite and walk-in closet, creating a highly functional upper level. An upper-level laundry room completes the floor. The exterior is equally dialled in with a fully fenced yard and covered deck with overhang. Additional upgrades include a wired security system, built-in 5.1 speaker system, hide-a-hose central vacuum, extensive trim and carpentry, and a tucked-away TV and media system located in the front closet. A turnkey home with quality construction, elevated design, and a layout that stands apart. 1600 Medway Park Drive is ready for your next move. (id:47351)
69 Bridlepath Road
Chatham-Kent, Ontario
Welcome to 69 Bridle Path, a bright and beautifully updated 3+1 bedroom, 1 bathroom semi-detached ranch-the perfect move-in-ready home for first-time buyers or investors seeking value and comfort. Step inside to a warm, inviting main floor featuring brand new flooring, fresh paint, and a modern updated kitchen with clean white cabinetry and contemporary finishes. The spacious living and dining areas are filled with natural light, creating the perfect backdrop for holiday gatherings and cozy winter evenings.The finished basement is a true standout, offering excellent ceiling height and above-grade windows that make the space feel bright and open-far from your typical basement. With direct backyard access, this level is both functional and flexible. It's the ideal setup for an awesome rec room, complete with space for movie nights, gaming, or a home gym. The additional bedroom makes it perfect for a teenager's retreat, craft room, guest space, or a quiet home office. Outside, enjoy a fully fenced backyard, great for pets, kids, or year-round outdoor enjoyment. The property sits in a neighbourhood known for its lovely, welcoming neighbours, adding to the comfort and sense of community. Located just steps from downtown and the Sydenham River, you'll have quick access to parks, trails, restaurants, and amenities-while still enjoying the peace of a quiet residential street. Parking for three vehicles adds even more convenience. All of this for just $249,000 - an incredible opportunity to own a stylish, turn-key home at a fantastic price point. (id:47351)
27 Foxcroft Crescent
London South, Ontario
Much sought after MATURE BYRON NEIGHBOURHOOD. This 4+1 bedroom is situated on a fully fenced 150 foot lot. Spacious oversized floor plan with separate living room, formal dining room, main floor family room with wood burning fireplace, large eat-in kitchen, and main floor laundry as well as open concept finished lower level. Huge primary bedroom with spacious closet space and full ensuite bath. Professionally painted throughout, updates to bathrooms, massive 64 foot deck in rear yard, new fencing in 2021, all windows and doors have been replaced at various times except for manual garage door, Newer luxury vinyl flooring, newer carpeting. Most appliances newer and include Fridge, stove, dishwasher, washer, dryer, and microwave. Rare opportunity.... and just minutes to excellent schools, sports complex, shopping and walking trails. (id:47351)
40 Hutchinson Court
Trent Hills, Ontario
BRAND NEW CUSTOM HOME FINISHED 2026 - Built to perfection and positioned on a private one plus acre lot located moments outside of the very popular and quaint village of Warkworth. This home offers a touch of elegance, a hint of modern flare and a mix of contemporary finishes, beautifully blended with the serene and tranquil backdrop provided. Walk through the front door and welcome home to your show stopping main floor featuring over 1400 square feet, 3 bedrooms and 2 full bathrooms. Vaulted ceilings, engineered hardwood flooring, quartz counters, large kitchen island, Primary Suite w/ walk-in-closet, custom 3-piece ensuite & heated tiled floor. Walk out to your private covered deck, Millwork that is custom fit by Classic Cabinetry or hand made on site, Charcoal stamp-crete with Slate Pattern front porch, brick skirting on front of home, pot lights inside and out, 200 amp service with pony panel box in basement for potential future finishing, Generator back-up connection, high efficiency Ducan Propane Furnace, ERV System, Basement Bath Rough-In, Insulated Interior Walls in Certain Areas, and much much more. This rare gem is one that will not last long. Trade in your status quo and do not miss the opportunity to own your own piece of serenity and tranquility provided by this efficient home located at 40 Hutchinson Court! - **SEE ATTACHED VIDEO AND SALES BROCHURE** (id:47351)
1746 Marian Crescent
Kingston, Ontario
Kingston Mills. Marian Crescent. This Elevated Bungalow sits on a 100' x 150' Ft. and is packed with Upgrades. 3 bedrooms. 2 Full Bathrooms. Double Car Garage w/ Rear Workshop. Large Sun-room Addition leading to an oversized Deck and fully fenced yard. Sauna! Finished basement w/ 4th bedroom or Office. Cozy Basement w/ Woodstove (2025). Steel Roof on the House and Garage (2024) Main Bathroom (2023), Many updated Windows, Front & Back Door (2024). Water Softener (2025) Furnace (2016). This country home is on City Sewer and Municipally maintained Cana Water Treatment Plant. Truly Country in the City. Virtual Tour and 3D Floor Plans available. (id:47351)
316 - 2550 Castlegate Crossing
Pickering, Ontario
Welcome To This Stunning Home Featuring Modern Upgrades Throughout, Located In The Heart Of Pickering! Step Inside To A Welcoming Entry Level Featuring A Convenient Closet And Direct Access To The Garage. Upstairs, The Bright And Spacious Open-Concept Living Area Impresses With 9-Foot Ceilings, Hardwood Flooring, And An Updated Powder Room. The Modern Kitchen Boasts Stainless Steel Appliances, Quartz Countertops, And A Centre Island With Seating, Seamlessly Flowing Into The Living And Dining Areas. Large Windows Flood The Space With Natural Light And Lead To Your Private Balcony, Perfect For Morning Coffee Or Entertaining Guests. The Upper Level Offers Hardwood Flooring Throughout, Convenient Stackable Laundry, A Stylish Main Bathroom And Two Great Sized Bedrooms, Including A Serene Primary Retreat With 9.5-Foot Ceiling, Large Window, Walk-In Closet, And A Sleek 3-Piece Ensuite With A Walk-In Glass Shower! Outside, Enjoy A Nearby Park And Every Amenity You Could Dream Of Just Steps Away. This Move-In-Ready Home Offers The Perfect Blend Of Comfort, Style, And Convenience, Simply Unpack And Start Enjoying Everything It Has To Offer! Home Was Built In 2021. All Kitchen Appliances (2021), Clothes Washer & Dryer (2021), Powder Room (2025). Monthly Maintenance Fees Include Exterior Window Cleaning, Visitor Parking, Community Space Use & Maintenance (Park) & Garbage Collection. (id:47351)
23 - 1280 Harmony Road N
Oshawa, Ontario
Welcome to this beautifully designed 2-storey condo townhouse located in the sought-after Pinecrest community of Oshawa. This bright and functional home offers 2 spacious bedrooms and 3 bathrooms, with the rare convenience of private ensuites for both bedrooms. The primary suite is a true retreat, featuring his and her closets and a 4 piece ensuite bath.The main floor boasts an open-concept layout, seamlessly connecting the kitchen, living, and dining areas-perfect for everyday living and entertaining. Walk out from the dining room to a backyard with a small deck, ideal for morning coffee or summer evenings. Upstairs, you'll find a versatile sitting area, perfect for reading, studying, or cozy family time. Additional features include garage access directly from the house and an unfinished basement, offering endless potential for customization or added living space.Conveniently located close to amenities, transit, schools, and parks, this home offers comfort, functionality, and a fantastic lifestyle in a welcoming community. (id:47351)
1036 Stone Cottage Crescent
Oshawa, Ontario
Meticulously maintained brick bungalow in Oshawa's desirable Pinecrest community. This move-in ready home offers 2+2 bedrooms and three bathrooms, including a primary bedroom with updated 3-piece ensuite and walk-in closet. Freshly painted throughout with new broadloom in upper-level bedrooms and hardwood flooring in main living areas. The finished basement provides excellent in-law or multigenerational living potential, featuring a second kitchen with a fridge, sink, and stovetop; two additional bedrooms; a full bathroom; and a gas fireplace. Functional layout with plenty of flexibility for extended family or guests. Situated on a generous lot with no neighbours behind, offering added privacy. Attached double garage and total parking for four vehicles. Conveniently located near parks, schools, shopping, transit, and major routes. A well-cared-for bungalow offering comfort, space, and versatility in a family-friendly neighbourhood. (id:47351)
581 Grandview Street S
Oshawa, Ontario
Charming 3+1 bedroom detached raised bungalow backing onto green space with no rear neighbours, a finished basement and freshly painted throughout! Bright main floor features a spacious living room with large windows, an eat-in kitchen with separate side entrance, and three generous bedrooms, including a primary bedroom with walkout to rear deck. Finished basement offers a large rec room, 2pc bath and an additional bedroom - ideal for a home office setup or hosting friends & family for an extended stay. Private backyard surrounded by mature trees with a spacious deck. Located in a well-established family friendly Oshawa neighbourhood close to schools, parks, shopping, dining, golf courses, public transit, and just minutes to Highway 401 for an easy commute. (id:47351)
44 Priory Drive
Whitby, Ontario
Welcome to this exceptional 6-bedroom, 6-bathroom two-storey detached home in the heart of Whitby, backing directly onto the serene Heber Downs Conservation Area. Offering the perfect blend of luxury, space, and nature, this home is just steps from Thermea Spa and surrounded by walking trails and greenery. This home has tastefully curated builder upgrades. The main floor boasts a bright, open-concept layout, where the kitchen, living room, and breakfast area flow effortlessly together, ideal for both everyday living and entertaining. A formal dining room provides an elegant space for hosting family gatherings and special occasions. Throughout the home, enjoy hardwood floors, upgraded bathrooms, and thoughtful design details. Perfect for multi-generational living, the main floor also features a private nanny or in-law suite, along with garage access through a functional mudroom and a walk-in pantry. The grand front entryway includes a walk-in coat closet and is complemented by new front steps, creating a welcoming first impression. Upstairs, every bedroom offers direct access to a bathroom and large closets, while the convenience of second-floor laundry enhances daily living. Step outside to the interlock backyard patio, perfect for relaxing or entertaining, all while enjoying peaceful conservation views.The large unfinished basement provides endless potential to create additional living space tailored to your needs. With the existing oversized windows, the basement could easily be converted to a walk out basement. A rare opportunity to own a luxurious, move-in-ready home in a highly sought-after location-this property truly has it all. (id:47351)
25 Soper Creek Drive
Clarington, Ontario
Meticulously maintained, this beautiful 3-bedroom, 3-bathroom (1 on main, 2 on top floor) home is set in one of Bowmanville's most prestigious neighbourhoods. The main level features a welcoming family room with parquet flooring and a fireplace, flowing into a bright eat-in kitchen with stainless steel appliances and a walkout to the rear deck. An adjacent living room offers the perfect space for entertaining. Upstairs, enjoy generously sized bedrooms, including a bright primary retreat with a walk-in closet and 4-piece ensuite. A renovated 4-piece main bath serves the additional bedrooms. The finished basement adds valuable living space with a large recreation room and finished laundry area. Complete with a 1.5-car attached garage with direct access to the home, this property is steps to Mearns Park and forest trails, and minutes to schools, shopping, and everyday amenities. A great opportunity in a highly sought-after Bowmanville location. (id:47351)
65 Gladstone Avenue
Oshawa, Ontario
Welcome to the sought after McLaughlin neighbourhood! This charming 2 bedroom, 1 bathroom bungalow is ideally located near a park and within walking distance to shops and amenities. Featuring a newer furnace and hot water tank, this home offers a solid foundation and incredible potential! Perfect for a buyer looking to make it their own. Estate sale, being sold "as is where is" (id:47351)
35 Dumbarton Street
Guelph, Ontario
Looking to put some love into a bungalow with a little extra? This 3-bedroom, 2-bathroom bungalow offers the unique twist of a large living room addition, expanding on your "standard" floor plan. This well-loved home is situated in a great, quiet family neighbourhood and waiting for your renovation touches. Solid and well-built with updated mechanicals, including a metal roof, new furnace and new central AC. Conveniently located close to Waverley Park and Riverside Park, and the FreshCo plaza. You don't want to miss this opportunity! (id:47351)
935 Concession 10 Road
South Bruce, Ontario
Welcome to 935 concession 10, South Bruce. Here is your opportunity to get acreage with proximity. This 56 acre property offers approximately 10acres workable, mixed bush, lots of green space, out building and only minutes from the town of Mildmay. The home offers a large flowing layout with an oversized eat in kitchen, a large living room with country views and patio doors leading to the deck. Upstairs you have four bedrooms, and a full bathroom. The lower level offers a nice rec room and an additional bedroom space. If you're looking for the total package, look no further than here. (id:47351)
614 - 19 Woodlawn Road E
Guelph, Ontario
Welcome to 614-19 Woodlawn Rd E, a bright corner unit with peaceful views overlooking Riverside Park. Filled with natural light, this well-laid-out home offers comfortable, low-maintenance living in a highly desirable Guelph location. The well-managed building is known for its exceptional amenities that support an active and social lifestyle. Residents enjoy access to a seasonal outdoor pool, sauna, fully equipped gym, pickleball courts, library, pool room, workshop, and a large communal kitchen and gathering space-ideal for hobbies, wellness, and entertaining. Located steps from Riverside Park with its trails and green space, and close to shopping, transit, and everyday conveniences, this home offers an outstanding blend of lifestyle, community, and location. (id:47351)
45 William Street
Huron East, Ontario
This well maintained all brick one floor home built in 1964, features many quality updates. Move in ready, starting with an open style country eat-in kitchen with updated kitchen cabinetry. The spacious living room is highlighted by a large window and cozy gas fireplace showcasing the beauty of the space along with natural wood flooring. Two bedrooms on main level (originally three), along with an updated four-piece bathroom. The lower level offers a large family room, utility room and plenty of storage space. Outside, enjoy a detached two car garage and a large interlocking brick patio-perfect for entertaining. Located on a quiet desirable street. (id:47351)
347 Starwood Drive
Guelph, Ontario
East-end backing onto greenspace! Welcome to 347 Starwood Drive - the quintessential family home, offering 3 bedrooms, 4 bathrooms, and an unbeatable location close to top-rated schools, parks, and everyday amenities. The bright foyer opens into a spacious living room with vaulted ceiling and rich hardwood floors. The inviting eat-in kitchen features ample pantry-style storage, a central island, and a walkout to your raised deck overlooking the treetops. Upstairs, the impressive primary suite boasts a vaulted ceiling, two double closets, and a dedicated ensuite. A second 4-piece bathroom serves the additional two bedrooms, both offering generous closet space. The finished walk-out basement includes a large recreation or flex space, plus a convenient secondary powder room. Walk to the public library or enjoy the trails at Guelph Lake Conservation Area - this home puts family-friendly living right at your doorstep! (id:47351)
92 Marsh Crescent
Guelph, Ontario
Welcome to 92 Marsh Crescent, a beautifully maintained two-storey home located in the highly sought-after Pineridge/Westminster Woods neighbourhood. From the moment you step inside, the soaring foyer ceilings create a bright and welcoming first impression, flowing seamlessly into the open-concept main floor-perfect for both everyday living and entertaining.The living room features custom built-ins and a cozy fireplace, creating a comfortable yet stylish space to unwind. The kitchen offers ample storage, stainless steel appliances, pot lights, and a layout designed to keep everyone connected. A convenient two-piece bathroom and main-floor laundry complete this level.Upstairs, a versatile loft overlooks the foyer and makes an ideal home office, reading nook, or additional living space. You'll also find three generously sized bedrooms and two five-piece bathrooms, including a spacious primary suite with a walk-in closet and private ensuite.The finished basement adds even more living space with a recreation room perfect for movie nights, a play area, or a home gym. Outside, the fully fenced backyard with a deck provides the perfect setting for outdoor entertaining.With parking for four vehicles and set in a pristine, family-friendly area close to parks, schools, and amenities, this home truly checks all the boxes. (id:47351)
298 Hampton Rd
Sault Ste. Marie, Ontario
Your opportunity awaits! This spacious 2-storey family home is perfect for first-time buyers & savvy investors. Enjoy a bright foyer, a spacious living room, a large kitchen w/ ample cabinetry, & a full washroom on the main floor. The dining room offers lovely backyard views. Upstairs, find 4 decent-sized bedrooms. The partially finished basement adds a rec room & a flexible extra room (potential bedroom/office). Unbeatable West End location! Walk to No Frills, Shoppers Drug Mart, and Market Mall. Quick commute to Algoma Steel. Features a charming front deck, double driveway, and backyard shed. Don't miss this high-potential home! (id:47351)
36 Kirby Avenue
Collingwood, Ontario
Welcome to Indigo Estates! This stunning bungaloft loaded with upgrades and conveniently located in a family friendly neighbourhood on the south side of Collingwood allows for easy access in and out of town, is located walking distance to schools and downtown Collingwood's shops, restaurants and waterfront and less than 12 minutes to the ski hills. The open concept main floor features a bright and inviting front foyer, a convenient powder room, a large kitchen with spacious island and ample storage and an expansive dining area and fantastic living room with gas fireplace, vaulted ceilings and a walk-out to the large deck. The main floor continues with a primary bedroom featuring a walk-in closet and 5 piece ensuite bathroom. The interior access from the two car garage and main floor boot room/laundry room add to the overall convenience. The upstairs loft which overlooks the family room is complete with two spacious bedrooms and a full bathroom with separate water closet. The unfinished basement is perfect for storage or a blank slate allowing for further value to be added. Backing onto green space, this is a can't miss opportunity for anyone from a young family to retirees! (id:47351)
10 Manitou Street
North Bay, Ontario
10 Manitou Street gives you the best of West Ferris living, where you can walk to coffee shops, grocery stores, and parks with ease. This home offers three bedrooms, an attached garage, and a fully fenced backyard complete with a patio and gazebo. Inside, the layout is straightforward and comfortable. Hardwood floors run through the living room and bedrooms on the main floor. The kitchen is an eat-in space, and the bathroom includes a soaker tub. The finished basement adds great extra space with a rec room that has a wet bar, a second full bathroom, a bonus room perfect for an office or hobbies, and a laundry/utility room with ample storage. Located close to schools, the North Bay Mall, the West Ferris Arena, and the lakefront at Lee Park, this home is a solid opportunity in a convenient location. It's ready for its next owner to make it their own. (id:47351)
719 Elias Street
London East, Ontario
Look no further if you are looking to get into the rental market or add to your existing portfolio. This duplex has been extensively renovated, with new flooring, kitchen, bathrooms, painting, steel entrance doors. There have been updates to the exterior along with some windows. This is a low maintenance property and could make a great long term investment with a great return. The main level features a kitchen, dining room, Livingroom, 2 bedrooms and a 4 piece bath. The upper unit features a kitchen, dining/livingroom, 2 bedrooms and a 4 piece bath. This is a great opportunity to get into the rental market and take a step to secure your future financially. (id:47351)
780 Old 8 Highway
Hamilton, Ontario
Welcome to the best of both worlds in the heart of Rockton--a rare opportunity where small-town charm meets everyday convenience. This beautiful two-storey detached home sits on a spacious lot along the historic and tree-lined Old Highway 8. Here, you can enjoy the peaceful rhythm of country living--think chickens in the backyard, wide-open skies, a yard with room to roam and fenced in area--without giving up the modern comforts of walkable amenities. Grab coffee, dinner, or local goods just minutes from your front door. Inside, the home is just as special. The family room is warm and inviting, anchored by a cozy gas fireplace, and flows easily into the formal dining room--perfect for family gatherings or quiet nights in. The kitchen is the heart of the home, featuring stainless steel appliances, tons of cabinetry, a peninsula for casual dining, and a picture window. Adjacent, a servery offers extra prep space, a beverage fridge, and direct access to the large wraparound deck--ideal for summer entertaining. Through French doors, the living room offers a laid-back space to relax. A functional main floor layout includes a powder room, laundry room, and a smartly designed mudroom with backyard access. Upstairs, the spacious primary suite is a true retreat with a fireplace, double closets, and spa-like ensuite with double vanity, soaker tub, and separate shower. A bonus room off the primary is perfect for an office or cozy nook.Three additional bedrooms, a loft and full bathroom. Outside, the large covered deck wraps to a stone patio and sparkling pool--your private summer escape. Just steps from the Rockton Worlds Fairgrounds and surrounded by trails, farms, and conservation lands, this home gives you space to breathe while keeping you close to Dundas, Cambridge, and Flamborough. Its not just a home--its a lifestyle. (id:47351)
505 - 12 Bonnycastle Street
Toronto, Ontario
Award-Winning Green Living Bldg*Sides Onto Park, Steps To Lake*Ttc At Door Steps*24/7 Concierge, Great Amenities On Entire Floor: Yoga & Weight Studios, Gym, His & Hers Spa W/Steam Sauna & Hot Plunge Pool*Huge Party & Dining Bar/Lounge, In/Outdoor Fireplace, Billiards Rm, Rooftop Terrace W/Bbq, Cabana Deck, Outdoor Infinity Pool, Guest Suites & More*Large Unit W/2 Bedrooms 2 Full Baths*High End Finishes*9Ft High Smooth Ceiling*Non-Smokers*Aaa Tenant Only. Unit Only. Locker extra $80/ month . Parking extra $250/month (id:47351)
76 Bushford Street
Clarington, Ontario
**Please note Open house is cancelled**Welcome to 76 Bushford Street, a beautifully updated freehold townhome in the heart of Courtice with no maintenance fees! This move-in-ready home is an ideal step up from renting or condo living, offering space, privacy, and thoughtful upgrades throughout. The main floor features an open, functional layout perfect for everyday living. The renovated kitchen (2020) showcases warm butcher block countertops, stainless steel appliances, and a gas stove, flowing seamlessly into the bright living area with durable updated flooring. A walk-out (patio door 2021) leads directly to the private, fully fenced backyard, ideal for entertaining, summer BBQs, or relaxing on the deck with pergola (2019). Upstairs, you'll find three generous bedrooms with brand new carpet (2026), updated stair railings (2026), and tasteful finishing details that elevate the space. The renovated main bathroom offers both style and function. The finished basement adds valuable living space and includes a full 3-piece bathroom, a huge bonus for growing families or busy mornings. Outside, enjoy your own garage (updated garage door 2023) updated driveway and front walkway stone (2023), and a low-maintenance yard with garden space. Located minutes from schools, parks, walking trails, shopping, and the Courtice Community Complex with pool, gym, and outdoor skating. A true hidden gem in a family-friendly neighbourhood, this home is ready for you to simply move in and enjoy. (id:47351)
S124 - 180 Mill Street
Toronto, Ontario
Fully Furnished Townhome With 10' Floor-to-Ceiling Windows, Open Concept Main Floor. 777 SQFT, 1 Bedroom, 2 Washrooms Including A Sofa Bed. Conveniently Located Near Gardiner Express, DVP, Distillery District, St. Lawrence Market, Canary Commons Park, Riverside, & TTC. 1 year Old. Amenities: Fitness Centre, Party Room, BBQ, Dining Lounge, Yoga Studio, Co-Working Space and More (id:47351)
S126 - 180 Mill Street
Toronto, Ontario
Fully Furnished Townhome With 10' Floor-to-Ceiling Windows, Open Concept Main Floor. 1370 SQFT, 3+1 Bedrooms, 3 Full Washrooms, Den Furnished Into a 4th Bedroom. Conveniently Located Near Gardiner Express, DVP, Distillery District, St. Lawrence Market, Canary Commons Park, Riverside, & TTC. 1 year Old. Amenities: Fitness Centre, Party Room, BBQ, Dining Lounge, Yoga Studio, Co-Working Space and More (id:47351)
152 Vanguard Road W
Vaughan, Ontario
Executive designer dream home in Dufferin Hills, linked only by the garage, similar to a semi-detached property. Features a garage with access to the backyard and home, plus an extended driveway with no sidewalk that fits up to four cars. The modern eat-in kitchen includes wainscoting, custom seating, quartz countertops, stainless steel appliances, and a walk-out to a fully fenced backyard. Hardwood floors run throughout the main and second floors. The primary bedroom features a private ensuite bathroom. The finished basement offers a media and entertainment room, complemented by LED pot lights throughout. Ideally located just 1 minute from Forest Run Public School, 3 minutes from Stephen Lewis Secondary School, and minutes to Highway 407, Rutherford GO Station, parks, public transit, grocery stores, restaurants, pharmacies, banks, shopping, and more. (id:47351)
3950 Koenig Road
Burlington, Ontario
**WOW**Priced Well for Quick Sale** Welcome to this beautiful 2023 Built fully brick detached home in the highly sought-after Alton Village in Burlington! This stunning property offers modern living at its finest with a spacious layout and plenty of natural sunlight throughout. Featuring a 1-car garage with convenient inside entry, this home is designed for both comfort and functionality. The main floor boasts a cozy family room with a fireplace, perfect for relaxing or entertaining, kitchen with extended cabinets & a large island with a breakfast bar--perfect for quick meals or socializing with guests, and a well-sized den that makes an ideal home office or study space. Upstairs, you'll find three generously sized bedrooms, providing ample space for your family. The home offers 4 well-appointed washrooms, including a convenient upstairs laundry. The finished basement is a great bonus, offering additional living space and a full washroom, perfect for guests or family. There is some additional unfinished area in the basement for extra storage. Not only does this home offer fantastic living space, but its also ideally located. You'll be just minutes away from GO Station, Hwy 403, Hwy 407, Multiple Plazas, Grocery Stores (Farm Boys, Longos, Fortinos), Banks, Tons of Restaurants, LCBO, Tim Hortons, Starbucks, McDonalds, Walmart, Gym, Parks, School, Recreation Centre, making everyday errands and commuting a breeze. Pictures from previous listing and some pictures are virtually staged. Approx 2100 sqft of living space. (id:47351)
621 Enclave Lane Sw
Clarence-Rockland, Ontario
BETTER THAN NEW! Built in 2023, this stunning sun-filled Bungalow boasts extensive builder upgrades. The quality-built 3-bedroom, 2-bathroom Dumont Model by EQ homes is a functional smart home designed with a very rare walk-out basement featuring patio doors to an oversized, fully fenced yard. Backing onto nature with no rear neighbours, you will enjoy the warmth of the southern exposure & privacy with an oversized lot. Nestled on a cul-de-sac court, this architecturally attractive home has immediate curb appeal. Once inside, you will be immediately struck by the spacious open feel - vaulted ceilings, transom glass, & an abundance of natural light. Smart design features in this contemporary floor plan make life a breeze. Custom California shutters add a natural warmth & are complemented by expansive 9-foot ceilings. The flooring throughout is gorgeous - from the tiled entry to the 4" wide plank hardwood, all in neutral tones. The crisp white Kitchen is a WOW!! If you love to entertain & enjoy a great kitchen, you will love this home. Cabinetry extends to the ceiling for maximum storage plus a walk-in pantry. Upgraded Stainless Appliances, Ceramic backsplash, Generous Island to seat 5, & even a Coffee Station custom designed to enhance your daily routine. The Vaulted ceiling invites your eye into the open family room with a cozy gas fireplace on a chilly evening. The Principle bedroom is a retreat from your day & has a spa bathroom with heated floors, a soaker tub & shower, & a walk-in closet. The generous 2nd bedroom also has a large walk-in closet. Separate 3 piece bathroom across the hall is very private & convenient. The 3rd room at the front of the home may be used as an office/den or a 3rd bedroom. Laundry room with upgraded cabinetry on the main level makes one-floor living a reality. You will fall in love with this home....and appreciate the value in all of the wonderful upgrades. 24 hours irrevocable on all offers. Some photos are digitally enhanced. (id:47351)
1308 - 203 College Street
Toronto, Ontario
Beautiful Theory Condo offering 2 bedrooms with stunning, unobstructed downtown views of the Toronto skyline. Just a short walk to the University of Toronto. This bright and spacious unit features 2 full bathrooms, stainless steel appliances, and a primary bedroom with breathtaking CN Tower and lake views. Enjoy a modern kitchen with a large island, built-in microwave, quartz countertops, and laminate flooring throughout. Conveniently located close to schools, banks, hospitals, T&T Supermarket, and a wide range of everyday amenities. Furniture is (optional). (id:47351)
Entire Property - 3888 Duke Of York 2820 Boulevard
Mississauga, Ontario
Unit 2820 Offers 2 Bedrooms + Den , 2 Full Bathrooms with This Rare Family-Sized Sub-Penthouse Suite With Spectacular Celebration square & City Skyline Views Sought After 10Ft Ceilings, Locker, And Utilities Included In The Maintenance Fees**.. The Primary Suite Features A Spacious Bedroom, Large Walk-In Closet And Full Ensuite-Bathroom,Unobstructed Views From Nearly Every Corner of This Unit And Your Own Balcony. Built By Tridel, This Building Offers Over 30,000 sf Of Refined Amenities, Including A 24hr Concierge Team, Indoor Pool And Sauna, A Fully Equipped Fitness Centre, Grand Party Room, A Bowling Alley, Billiards Room, Guest Suites,Plenty of Visitor Parking And Much More. (id:47351)
2820 - 3888 Duke Of York Boulevard
Mississauga, Ontario
Hotel-Residence Inspired Living With This Rare Family-Sized Sub-Penthouse Suite With SpectacularCelebration square & City Skyline Views. 1 private bed and 1 private bath shared kitchen, shared hall area in this 2 bed and 2 bath unit.Sought After 10Ft Ceilings, Locker, And Utilities Included In The Maintenance Fees**.The Primary Suite Features A Spacious Bedroom, Large Walk-In Closet And Full Ensuite-Bathroom,Unobstructed Views From Nearly Every Corner Of This Unit And Your Own Balcony. Built By Tridel, ThisBuilding Offers Over 30,000sf of Refined Amenities, Including A 24hr Concierge Team, Indoor Pool And Sauna, A Fully Equipped Fitness Centre, Grand Party Room, A Bowling Alley, Billiards Room, Guest Suites, Plenty of Visitor Parking And Much More. 1 private bed and 1 private bath shared kitchen, shared hall area in this 2 bed ans 2 bath unit. (id:47351)
212 - 181 Sheppard Avenue E
Toronto, Ontario
Welcome To 181 East - A Brand New Never Been Lived In Unit Nestled Conveniently Between Bayview Village and Yonge & Sheppard. This One Bedroom One Bathroom South Facing Condo Is Filled With Natural Light With Floor To Ceiling Windows Overlooking Tree Canopies With A 73 Sqft Terrace. The Kitchen Is Equipped With Modern Integrated Appliances And A Open Concept Large Living Room Perfect For Entertaining. High Speed Internet Is Included. Amenities Include Co-Working Space, Event Lounge, Fitness Studio, Kids Play Space, Games Room, Visitor Parking & 24HR Concierge. (id:47351)
13 Rivergreen Crescent
Cambridge, Ontario
This almost-new 9-month-old townhouse offers 3 spacious bedrooms and 2.5 modern washrooms and will be available for rent from March 1, 2026. The home features brand-new stainless steel appliances, a carpet-free main floor, elegant 9-foot ceilings, and a newly asphalt-paved driveway with parking for one car plus a second vehicle in the garage. Located steps from a brand-new kids’ park and just a 5-minute drive to grocery stores and daily conveniences, this home is perfect for families or professionals seeking comfort, style, and convenience—book your showing today before it’s gone! (id:47351)
60 Mentor Boulevard
Toronto, Ontario
Basement Only . Prime North York Location! Hillcrest Village! Great Community To Raise Your Children With Prestigious Schools; Spacious ! Separate Entrance To Finished Basement. Long And Wide Driveway Can Park 4 Cars, Minutes Walk To Seneca College, Close To All Amenities (id:47351)
1508 - 5 Soudan Avenue
Toronto, Ontario
Live in modern luxury at the award-winning Art Shoppe Lofts + Condos, ideally located in the heart of Midtown right on Yonge Street. From the moment you step inside, you're greeted by soaring 10-foot ceilings-a rare feature available on only select floors-enhancing the sense of space and light throughout this well-designed 569 sq. ft. open-concept suite.Floor-to-ceiling windows flood the unit with natural light, while the sleek modern kitchen impresses with built-in appliances, soft close cabinetry, quartz waterfall centre island with upgraded matching backsplash, and under-cabinet lighting. A versatile media alcove offers endless possibilities: a work-from-home nook with custom desk and shelving, additional storage or pantry extension, a bar or coffee station, pet zone, or music nook.The extra-long living area comfortably accommodates an oversized sofa-perfect for entertaining-and flows seamlessly to the balcony, where you can enjoy sweeping city views. Unwind in the spa-like bathroom featuring a deep soaking tub, then retreat to the spacious bedroom with an extra-large closet for a restful night's sleep.Ultimate convenience awaits with Farm Boy and Staples located directly on P1, and Eglinton subway station just a 2-minute walk away. Steps to restaurants, bars, shopping, GoodLife Fitness, Cineplex, and more.Enjoy exceptional 5-star amenities, including a rooftop infinity pool, sun deck, hot tub, cardio room, weights room, yoga studio, wine tasting room, sauna, theatre, party room, residents lounge, kids playroom, billiards room, and rooftop BBQ terrace. (id:47351)
210 - 1525 Diefenbaker Court
Pickering, Ontario
Low Rise 3 Bedrooms & 2 Full Bathrooms Located At "The Village At The Pines". Primary Bedroom Has A Walk-In Closet & 4 Piece Ensuite Bathroom. 2 Walkouts To Balcony. One Parking Spot. Chestnut Hill Rec Complex Across The Road. Easy Walk To Mall, GO Transit & Most Amenities. Easy Access To 401. Property is being sold "As is" & "Where is". (id:47351)
113 - 1555 Kingston Road
Pickering, Ontario
Welcome to this bright and modern 3-bedroom, 2.5-bathroom , 2- storey end unit condo town in the heart of Pickering. Freshly painted in 2025, this home offers a clean and contemporary feel from top to bottom, featuring laminate flooring throughout with absolutely no carpet. The open concept living and dining area flows seamlessly into a stylish kitchen equipped with stainless steel appliances, creating a comfortable and functional space for daily living. . Located within walking distance to the GO Station, nearby plazas, Pickering City Centre, shops, and the community centre, this home places everything you need right at your doorstep. Perfect for first-time buyers, downsizers, or investors, this property offers outstanding lifestyle and investment potential in a highly desirable location. 1 Underground Parking Space Included. Second Outdoor Parking Space MUST be purchased for an additional $20,000. Also listed separately. (id:47351)
206 Claridge Drive
Ottawa, Ontario
Renovated Townhome in Barrahaven, 3 bedrooms, 3 bathrooms, a finished basement and three-car parking. New flooring on both floors and staries 2026, main floor oak hardwood floor refinished 2026. fresh paint, new Furnace, and new HWT. 2026 Renovated kitchen- counter, sink, faucets, steel appliances and refinished cabinets and light fixtures. The second floor has a good-sized master with an ensuite and walk-in closet, two more bedrooms with a family bathroom. A fully finished basement has a laundry and storage area. Big backyard for kids. Good location. Walk to many schools, Bus stops and Parks. No pets, smoking, or sublets please. Perfect for a small family. (id:47351)
