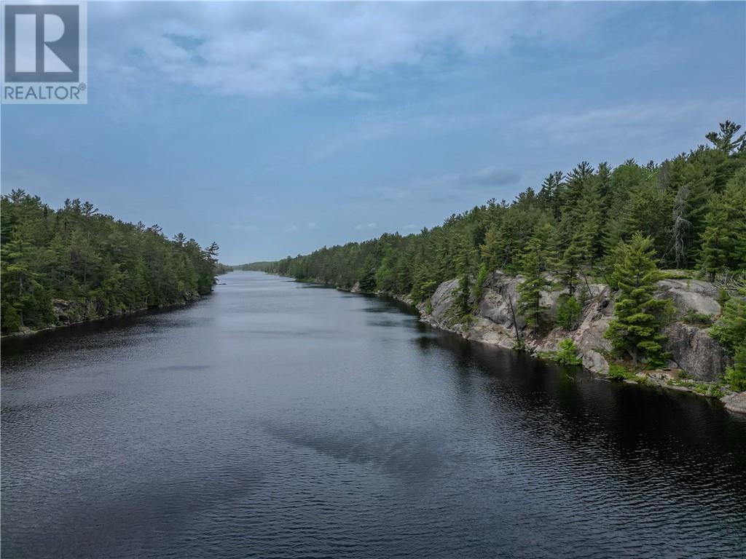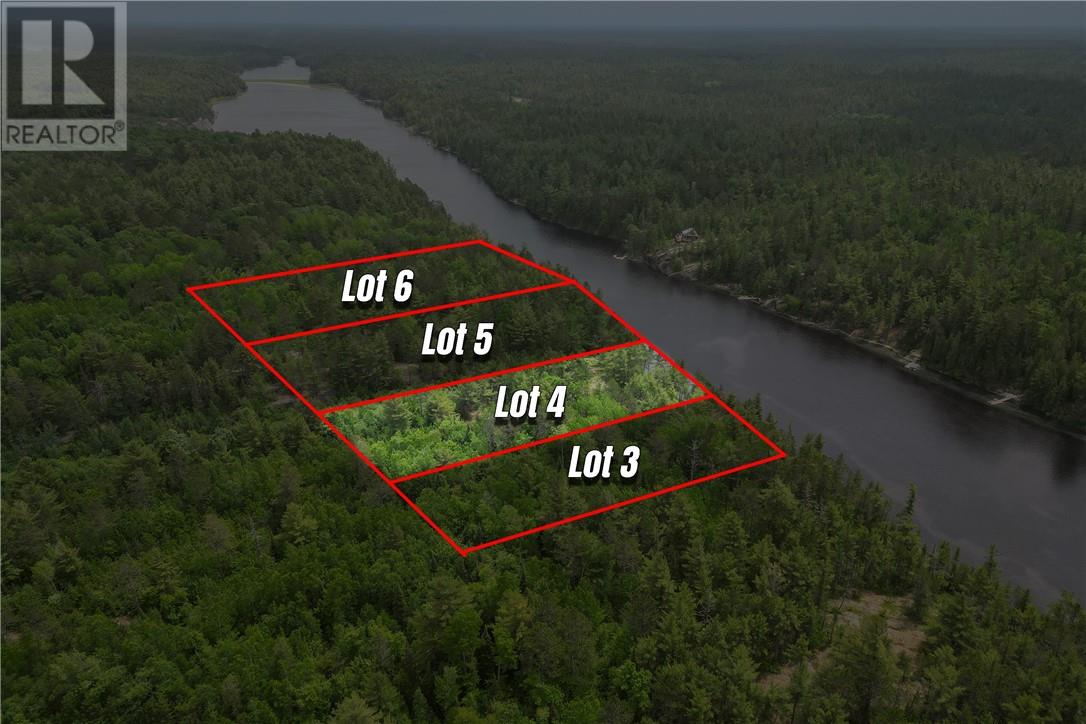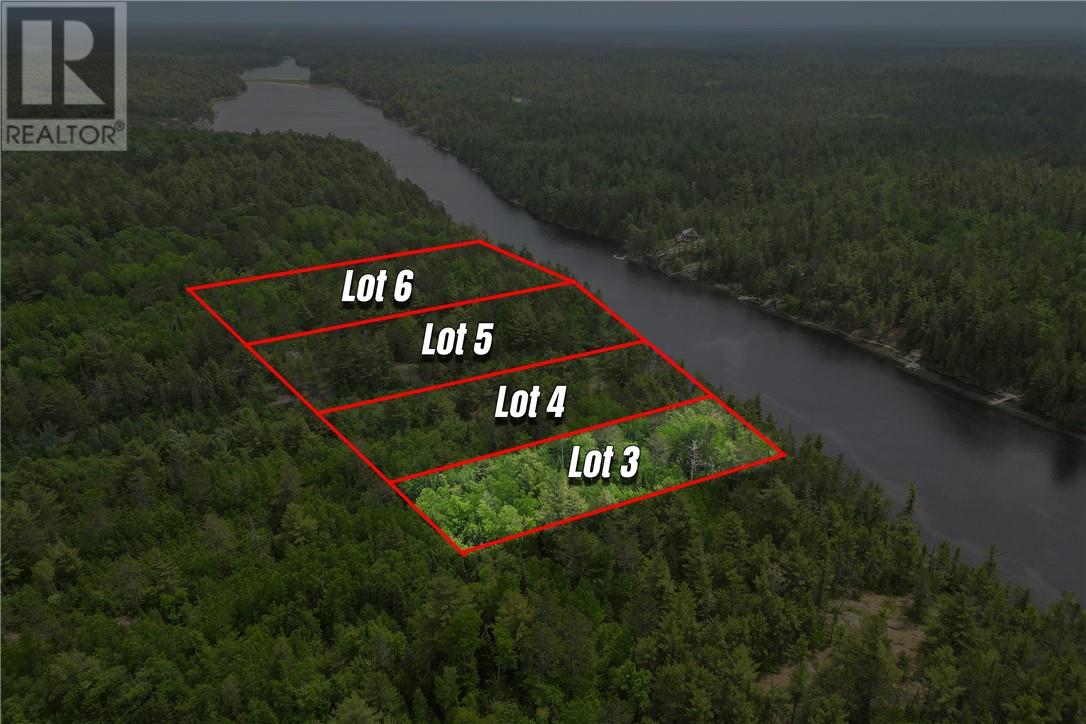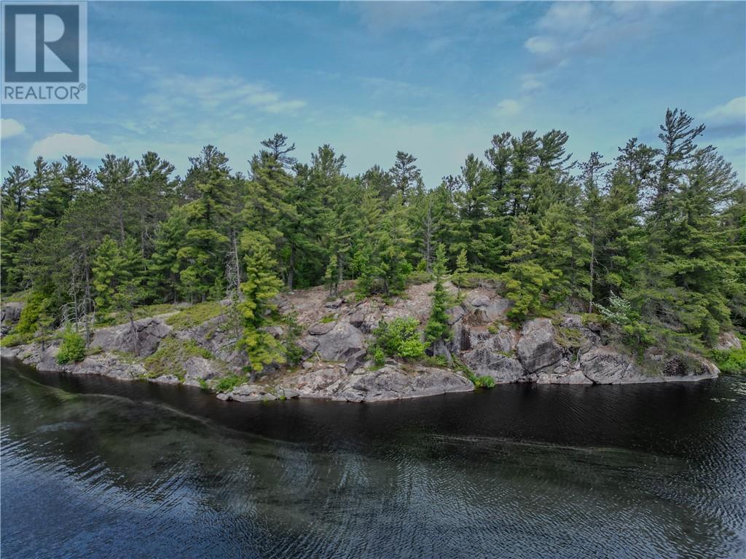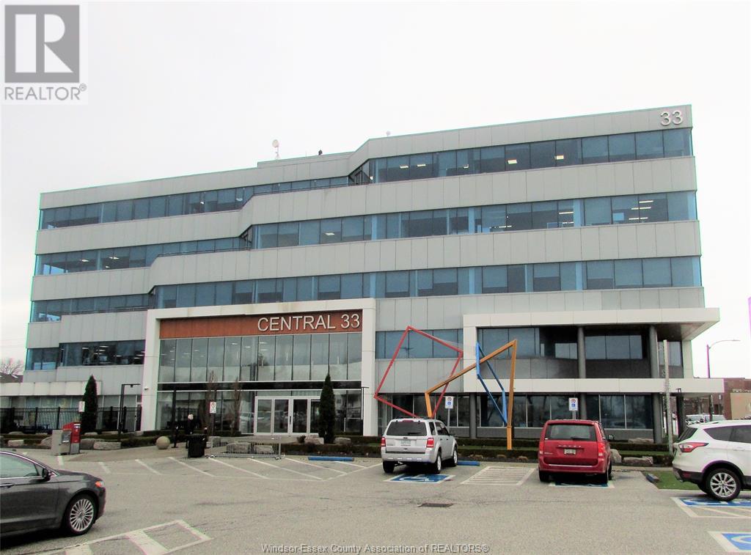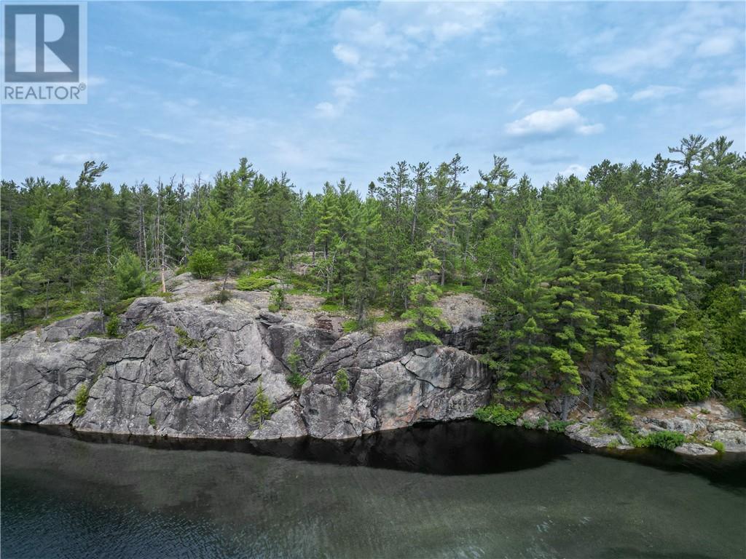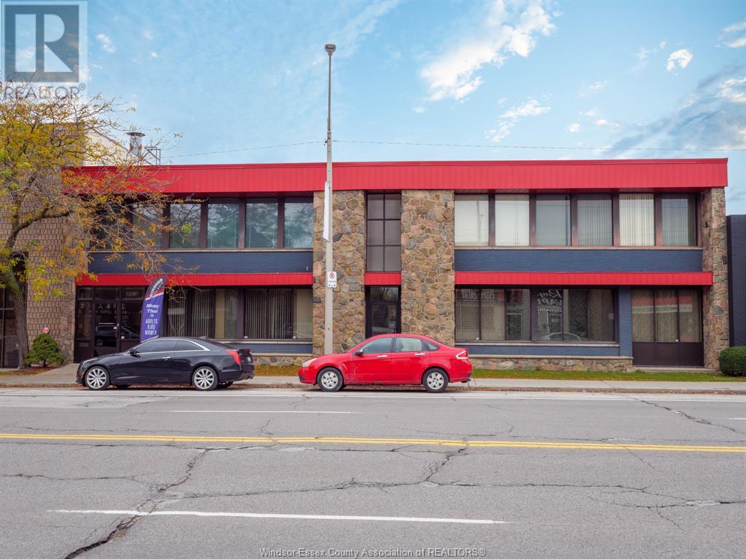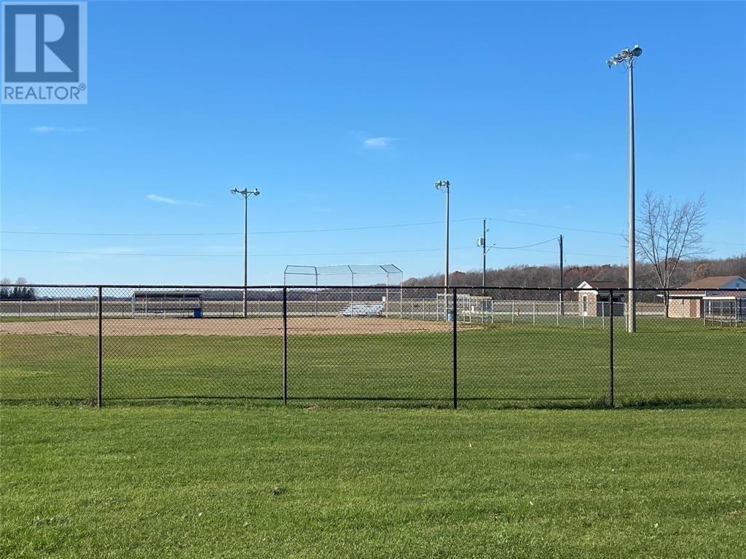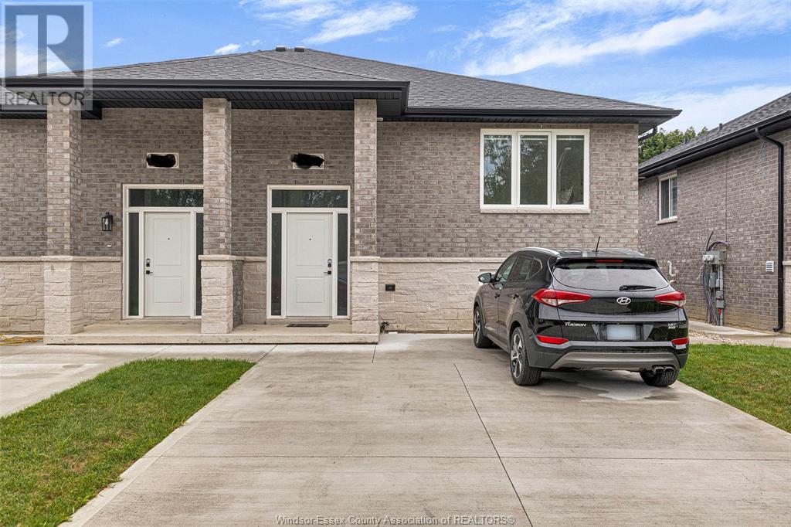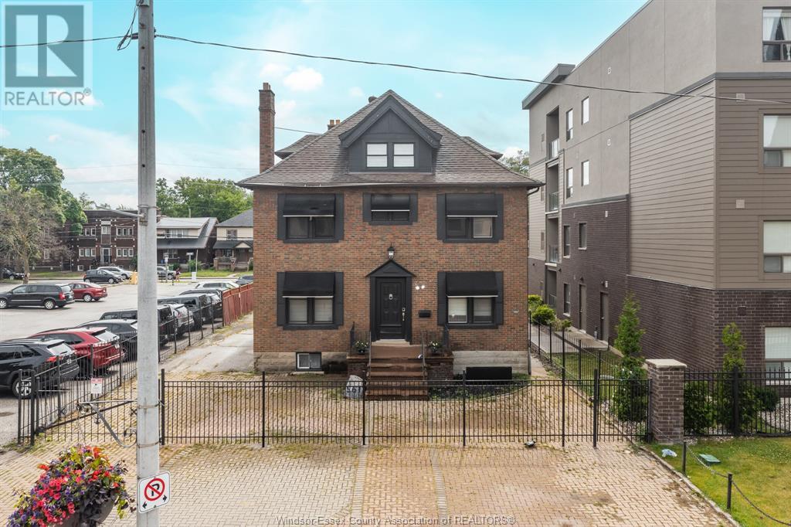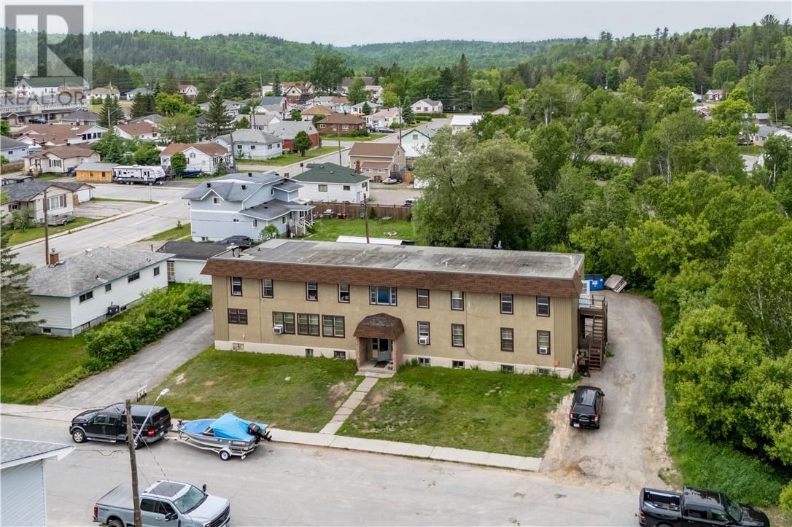N/a Morley Drive Unit# Lot 5
West Nipissing, Ontario
Discover the perfect retreat on Mercer Lake with this incredible property on Morley Drive. Spanning approximately 2.78 acres, this spacious lot boasts a generous 203 ft of frontage and extends 597 ft in depth, offering ample room to create your dream home or cottage. With its stunning natural surroundings and direct access to the serene waters of Mercer Lake, this property promises endless opportunities for relaxation and outdoor enjoyment. Whether you’re seeking a tranquil escape or a base for your next adventure, this lot is a rare gem that combines privacy and beauty (id:47351)
N/a Morley Drive Unit# Lot 4
West Nipissing, Ontario
Discover the perfect retreat on Mercer Lake with this incredible property on Morley Drive. Spanning approximately 2.47 acres, this spacious lot boasts a generous 203 ft of frontage and extends 531 ft in depth, offering ample room to create your dream home or cottage. With its stunning natural surroundings and direct access to the serene waters of Mercer Lake, this property promises endless opportunities for relaxation and outdoor enjoyment. Experience unparalleled privacy and beauty on this remarkable piece of land. (id:47351)
N/a Morley Drive Unit# Lot 3
West Nipissing, Ontario
Discover the perfect retreat on Mercer Lake with this incredible property on Morley Drive. Spanning approximately 2.47 acres, this spacious lot boasts a generous 203 ft of frontage and extends 531 ft in depth, offering ample room to create your dream home or cottage. With its stunning natural surroundings and direct access to the serene waters of Mercer Lake, this property promises endless opportunities for relaxation and outdoor enjoyment. Experience unparalleled privacy and beauty on this remarkable piece of land. (id:47351)
N/a Morley Drive Unit# Lot 2
West Nipissing, Ontario
Discover the perfect retreat on Mercer Lake with this incredible property on Morley Drive. Spanning approximately 2.47 acres, this spacious lot boasts a generous 249 ft of frontage and extends 433 ft in depth, offering ample room to create your dream home or cottage. With its stunning natural surroundings and direct access to the serene waters of Mercer Lake, this property promises endless opportunities for relaxation and outdoor enjoyment. Experience unparalleled privacy and beauty on this remarkable piece of land. (id:47351)
33 Princess St.
Leamington, Ontario
Central 33 is a distinctive, high profile office building in the heart of Leamington. Features numerous amenities inside and out with ample municipal parking. NOTE: Common costs of approx.. $8 /sq. ft. + HST (id:47351)
N/a Morley Drive Unit# Lot 1
West Nipissing, Ontario
Discover the perfect retreat on Mercer Lake with this incredible property on Morley Drive. Spanning approximately 2.50 acres, this spacious lot boasts a generous 252 ft of frontage and extends 433 ft in depth, offering ample room to create your dream home or cottage. With its stunning natural surroundings and direct access to the serene waters of Mercer Lake, this property promises endless opportunities for relaxation and outdoor enjoyment. Experience unparalleled privacy and beauty on this remarkable piece of land. (id:47351)
1060 University Avenue West Unit# 202
Windsor, Ontario
HUGE 5 BEDROOM APARTMENT LOCATED IN 1000 BLOCK OF UNIVERSITY AVE W., HALF WAY BETWEEN DOWNTOWN AND THE UNIVERSITY OF WINDSOR. THIS NEWLY RENOVATED 2200 SQ FT APARTMENT IS ON THE 2ND FLOOR OF A 2 STORY COMMERCIAL/RESIDENTIAL BUILDING. THE UNIT OFFERS 3 BATHROOMS, NEW STAINLESS STEEL APPLIANCES, FRIDGE, STOVE, DISHWASHER, MICROWAVE. MAIN BATH HAS NEW WASHER & DRYER ALONG WITH ALL NEW BAND FLOOR PLAN BATHROOM FIXTURES & FREE RESERVED PARKING AT THE REAR OF BUILDING. NOTE THE LARGE LIVING ROOM. SEE PICTURES ATTACHED TO LISTING. UTILITIES EXTRA SEPARATELY METERED. SEE VIDEO LINK FOR VIRTUAL WALK THROUGH OF THE UNIT AND FLOOR PLAN. AS PER THE LANDLORDS REQUEST - ALL POTENTIAL TENANTS MUST COMPLETE A STANDARD RENTAL APPLICATION. (id:47351)
Pin #734730322 Pin #73472 Southshore Road
Sudbury, Ontario
Discover the stunning potential of this exceptional vacant lot, perfectly situated on the pristine shores of Lohi Lake. Spanning 21.06 acres, this property offers ample space to create your dream waterfront retreat. Imagine waking up each morning to the serene sounds of water lapping against the shoreline, a rare gem in this highly sought-after location. This beautiful lot boasts an ideal orientation, maximizing sunlight exposure throughout the day and offering breathtaking lake views. Whether you're envisioning a private getaway or a year-round residence, the possibilities are endless. The tranquil setting provides the perfect backdrop for relaxation and recreation alike. Don't miss this rare opportunity to own a piece of paradise on Lohi Lake. Act now to make this stunning blank canvas your own and start creating memories for a lifetime. Contact us today to schedule a visit and explore all that this magnificent property has to offer. (id:47351)
William Lt 9 & 10 Street
St Clair, Ontario
TWO LOTS FOR THE PRIE OF ONE IN THE QUIET HAMLET OF WILKESPORT. THIS PROPERT BACKS ONTO A GORGEOUS WELL KEPT MUNICIPAL PARK WITH BALL DIAMOND, PLAY GROUND, AND WATER PARK. HOOK UPS FOR WATER, SEWER, HYDRO AND GAS ARE AT PROPERTY LINE. BUYER TO CONFIRM WITH ST CLAIR MUNICIPALITY FOR BUILDING PERMIT AND RESTRICTIONS BEFORE COMPLETION OF TRANSACTION. POSSIBLE VENDER TAKE BACK AVAILABLE UNTIL HOME IS COMPLETED. (id:47351)
1869 Northway Avenue Unit# A & B
Windsor, Ontario
Attention investors spacious and modern semi-detached duplex in a prime South Windsor location! Both units offer 2 bedrooms, 1.5 bathrooms, and a thoughtfully designed layout with stylish finishes. Enjoy a bright, open-concept living space, a well-equipped kitchen with appliances, and comfortable bedrooms. Conveniently located near the University, shopping, parks, trails, major highways, and the U.S. border. Don’t miss this great opportunity. (id:47351)
961 Ouellette Avenue
Windsor, Ontario
CASH COW IN THE HEART OF WINDSOR! Welcome to 961 Ouellette, the perfect addition to your real estate portfolio. This dynamic multi-family and commercial property features 4 units with a total of 9 bedrooms, plus a bachelor suite on the top floor. The main floor includes a 2-bedroom commercial unit currently set up as residential. Zoned CD3.2, it allows for offices, restaurants, retail, and more—endless possibilities to bring your business ideas to life! The second floor offers a spacious 4-bedroom unit with a separate entrance, while the newly finished lower level features a 3-bedroom unit. All 4 units have separate electrical panels and their own entrances. This solid brick building sits on a fenced lot with 10+ parking spots. With 3 of the 4 units currently vacant, you can set your own rents—income potential exceeds $112,000 annually, delivering a strong cap rate. Live, work, and thrive in this rare investment opportunity. Call the listing agent today to make this property yours! (id:47351)
58 Cedar Street
Levack, Ontario
Purpose built 11 unit building with separate hydro meters all consisting of 10-1 bedrooms and one bachelor unit. There is plenty of parking at the rear of building. Some units have been renovated and others have tons of potential. Each tenant has a hydro meter and pays heat and hydro. With a current cap rate at nearly 10% this building makes for a cash flowing property. (id:47351)
