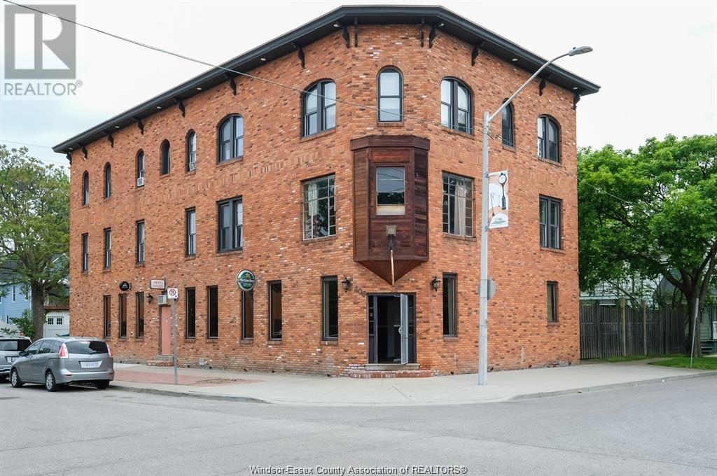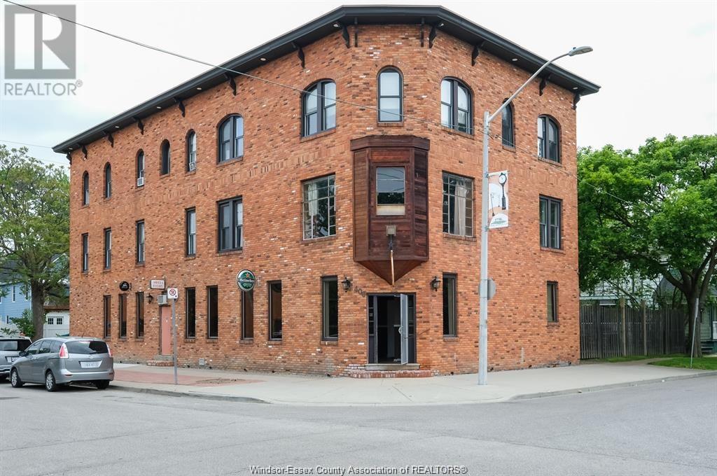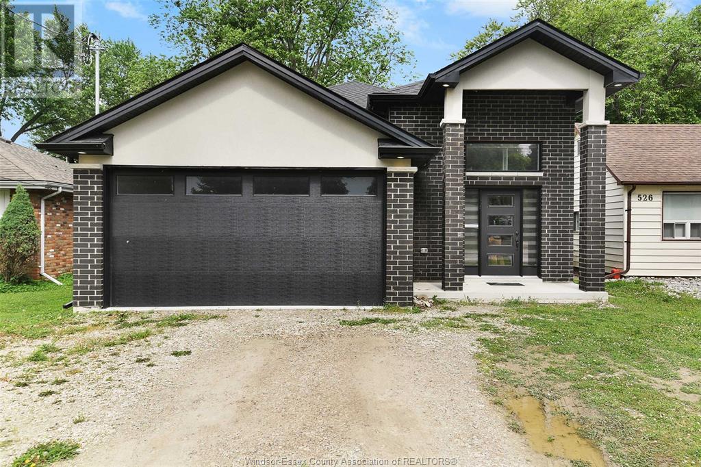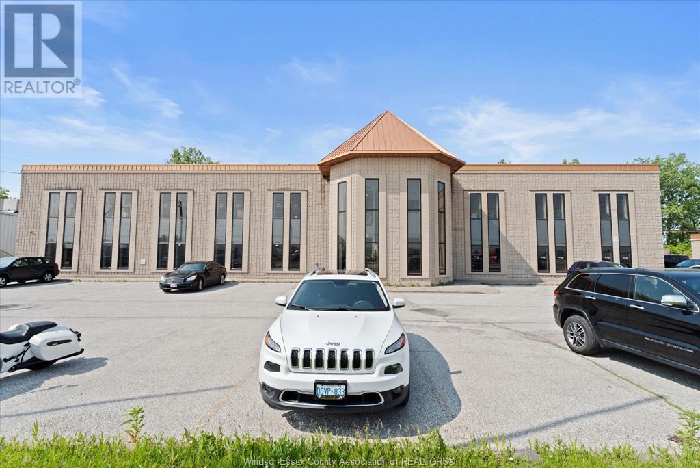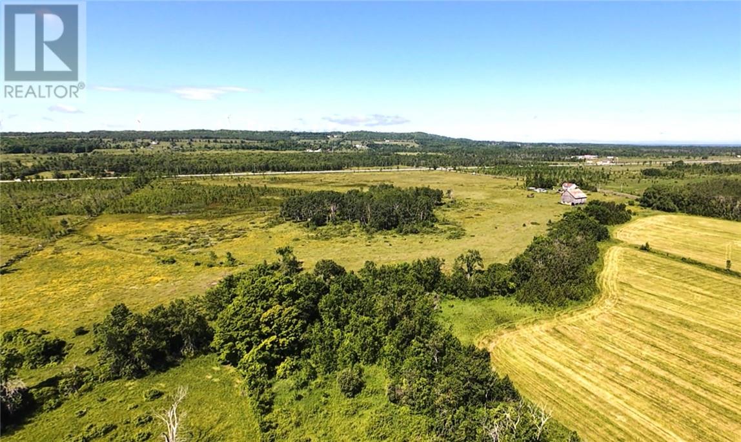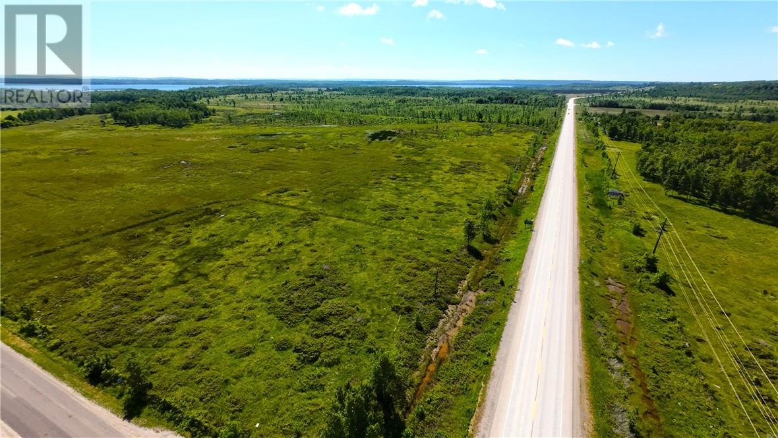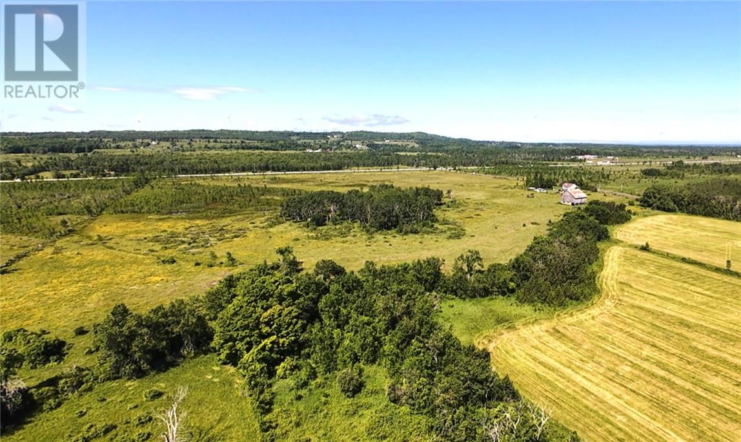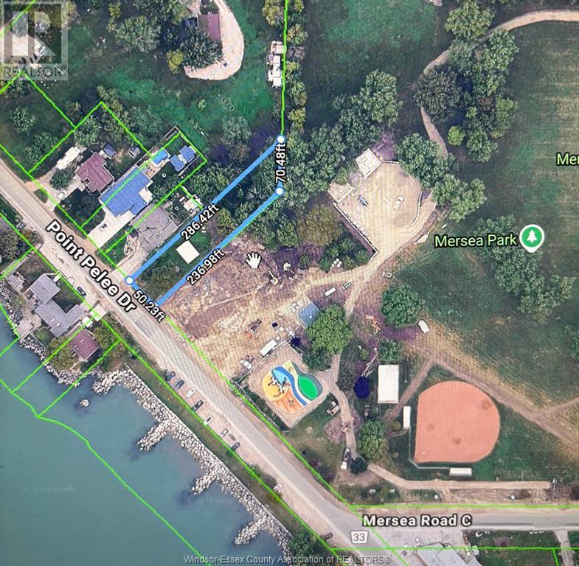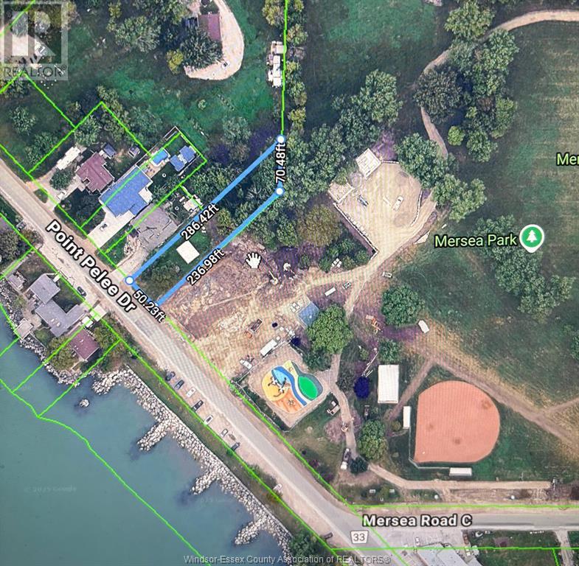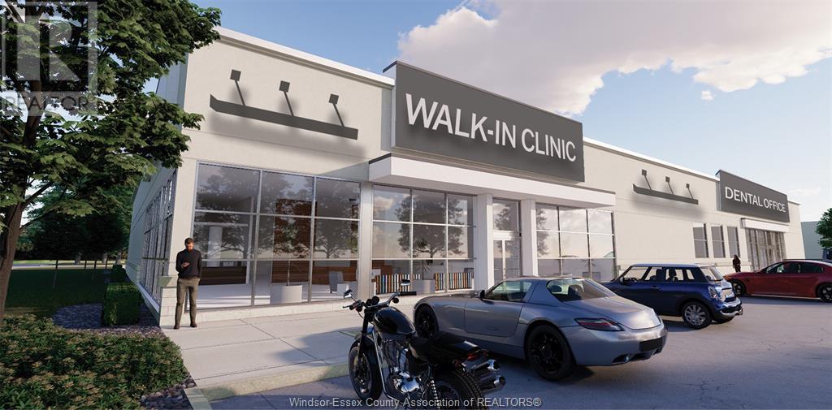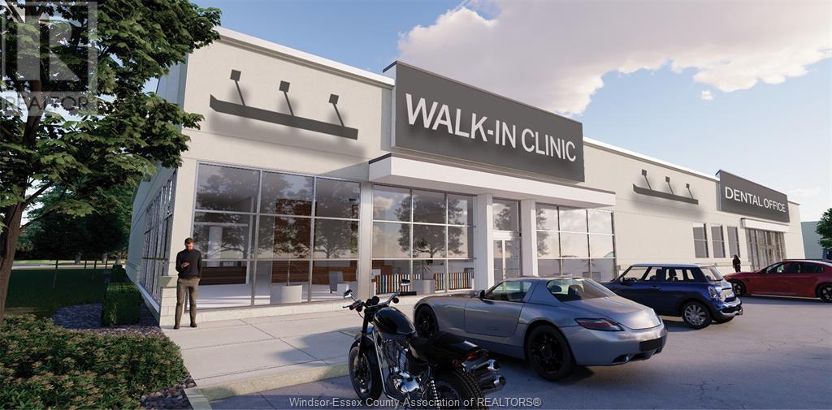400 Chilver Road Unit# 208a
Windsor, Ontario
Tired of constant interruptions and distractions at home killing your goals? Small office spaces available in the heart of Olde Walkerville! Ideal for artists of all shapes & sizes (we have writers, photographers, visual artists, etc), start-ups (it, programmers, app development, etc), small businesses & entrepreneurs that know quiet space = production = profitability. What's your time worth?? Always an option to lease more than one office space as required. This is an all inclusive, free high speed wifi, 24 hr security system, kitchenette, etc. Only HST on top of rent. Plenty of street parking. Ontario's oldest continuously open pub (est 1897) on main floor to entertain clients & grab lunch. (id:47351)
400 Chilver Road Unit# 208
Windsor, Ontario
Tired of constant interruptions and distractions at home killing your goals? Small office spaces available in the heart of Olde Walkerville! Ideal for artists of all shapes & sizes (we have writers, photographers, visual artists, etc), start-ups (it, programmers, app development, etc), small businesses & entrepreneurs that know quiet space = production = profitability. What's your time worth?? Always an option to lease more than one office space as required. This is an all inclusive, free high speed wifi, 24 hr security system, kitchenette, etc. Only HST on top of rent. Plenty of street parking. Ontario's oldest continuously open pub (est 1897) on main floor to entertain clients & grab lunch. (id:47351)
813 Queen Street South
Chatham, Ontario
Have you ever wanted your very own Tanning/Beauty Salon Business?? Well here it is COMPLETELY TURN KEY. This business only Tanning/Beauty Salon is Completely Stocked with all Products for your Inventory. It also has all the Equipped you will ever need such as Tanning Beds, Chairs, Fixtures Beauty Stations, Office Equipment, Reception Furniture, Wall Art, I mean this Business is a one in a million opportunity. FRESHA AWARD WINNER NUMBER ONE IN 100,000 Rating in in North America. For details on Lease, Chattels and Inventory Call Listing Agent. Call for your private showing. Seller has the right to accept or decline any and all offers. Owner Retiring ""DO NOT MISS THIS AMAZING OPPORTUNITY"" (id:47351)
522 Lesperance Road
Tecumseh, Ontario
This stunning luxury raised ranch built in 2022, ideally located in the heart of Tecumseh. The main level features 3 spacious bedrooms, 2 full baths, and a bright open-concept living, dining, and kitchen area with oversized windows that flood the space with natural light. Enjoy cozy evenings around the beautiful gas fireplace in the living room. The fully finished lower level with a grade entrance adds incredible value with 2 additional bedrooms, a full bath, a large family room, and a 2nd kitchen—perfect for multigenerational living or rental income. Basement is currently rented to an A+ tenant for $1,800/month. Tenant is willing to stay or vacate depending on new owner's preference—an excellent income opportunity!! Enjoy high-end finishes throughout and peace of mind with 4 years remaining on the Tarion Warranty. (id:47351)
1821 Provincial Road
Windsor, Ontario
Located along one of Windsor’s most prominent commercial corridors, this full-brick, multi-tenant building offers a rare opportunity for investors or owner-occupiers. Zoned CD4.1, the property allows for a wide range of commercial uses, making it highly versatile and future-proof. The building features an impressive 205 feet of frontage on Provincial Road and approximately 73 on-site parking spaces, ensuring high visibility and accessibility for both clients and staff. Constructed with durability in mind, the majority of the roof is slanted steel—ideal for low maintenance and longevity. Currently home to a strong and diverse tenant mix, including: WSP, a publicly traded engineering firm, All Levels Gym, a Windsor fitness staple, Springboard, a local software development company, Mortgage Suites, a financial services provider, GK Law, a highly respected law office and music school. This is a turnkey asset in a high-demand location, offering both stable income and long-term upside. Whether you're looking to expand your portfolio or occupy space in a thriving corridor, this property checks all the boxes. (id:47351)
Na White's Point Road
Little Current, Ontario
BUILD YOUR DREAM HOME - WHITE’S POINT ACREAGE- 14.39 acres with year round access plus hydro available at the street. Plenty of wildlife on site and located just 2 km south of Little Current this fine acreage offers close proximity to shopping and school. Excellent rural location to call your home. Attractively priced! (id:47351)
Na White's Point & Hwy.no.6 Road
Little Current, Ontario
BUILD YOUR DREAM HOME - WHITE’S POINT & HWY 6 ACREAGE- 14.38 acres with year round access plus hydro available at the street. Plenty of wildlife on site and located just 2 km south of Little Current this fine acreage offers close proximity to shopping and school. Excellent rural location to call your home. 1,320 feet Highway No.6 frontage provides high visibility. Attractively priced! (id:47351)
Na White's Point Road
Little Current, Ontario
BUILD YOUR DREAM HOME - WHITE’S POINT ACREAGE- 14.39 acres with year round access plus hydro available at the street. Plenty of wildlife on site and located just 2 km south of Little Current this fine acreage offers close proximity to shopping and school. Excellent rural location to call your home. Attractively priced! (id:47351)
V/l Point Pelee
Leamington, Ontario
Vacant lot next to 645 Point Pelee Drive, with possible commercial usage, build your dream home or establish a possible business .... sanitary and storm sewers at the lot line, natural gas and municipal water at the lot line, this lot has a view of Lake Erie and is directly across from a public beach and is next to a municipal park, close to restaurants, golf, shopping, kayak rentals and go cart track, only minutes from Leamington, Tim Hortons and Walmart, Sturgeon Woods campground is very close by as is Point Pelee National Park and other conservation areas. This property is under Essex Region Conservation Authority (ERCA) BUYER TO VERIFY ALL INFORMATION. Approx Taxes/Year: $780/2024. (id:47351)
V/l Point Pelee
Leamington, Ontario
Vacant lot next to 645 Point Pelee Drive, with possible commercial usage, build your dream home or establish a possible business .... sanitary and storm sewers at the lot line, natural gas and municipal water at the lot line, this lot has a view of Lake Erie and is directly across from a public beach and is next to a municipal park, close to restaurants, golf, shopping, kayak rentals and go cart track, only minutes from Leamington, Tim Hortons and Walmart, Sturgeon Woods campground is very close by as is Point Pelee National Park and other conservation areas. This property is under Essex Region Conservation Authority (ERCA) BUYER TO VERIFY ALL INFORMATION. Approx Taxes/Year: $780/2024. (id:47351)
1624 Howard Avenue Unit# 2
Windsor, Ontario
Welcome to Howard MedArts, a stunning medical/professional office at 1624 Howard Ave, Windsor, ON! Nestled in a prime medical complex, enjoy ample free parking and easy access near EC Row Expressway. Suite #2, a spacious 700 SF unit, one of the last available, with a shared waiting area, pharmacy, and restrooms. Join top practitioners in this vibrant hub, perfect for medical, physio, or professional use. Features high ceilings, pylon signage, and Summer 2025 availability. Act Fast! (id:47351)
1624 Howard Avenue Unit# 6
Windsor, Ontario
Welcome to Howard MedArts, a stunning medical/professional office at 1624 Howard Ave, Windsor, ON! Nestled in a prime medical complex, enjoy ample free parking and easy access near EC Row Expressway. Suite #6, a spacious 3,910 SF, is one of the last available, with a shared waiting area, pharmacy, and restrooms. Join top practitioners in this vibrant hub, perfect for medical, physio, or professional use. Features high ceilings, pylon signage, and Summer 2025 availability. Act Fast! (id:47351)
