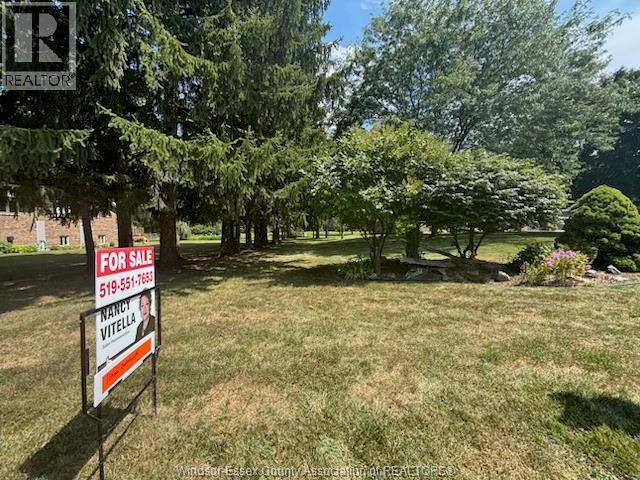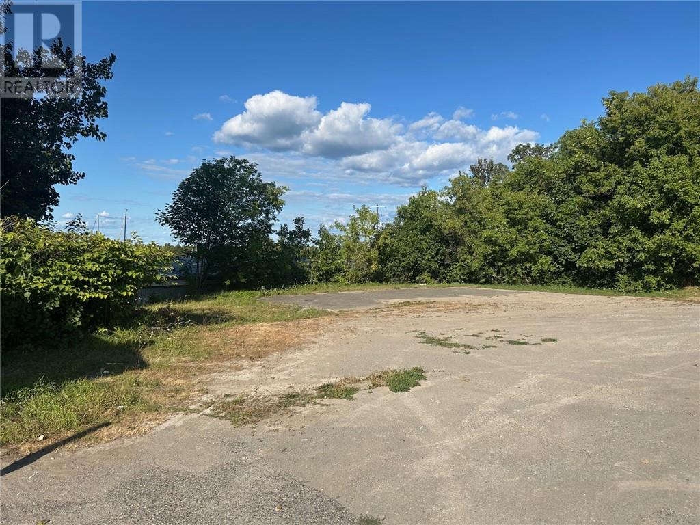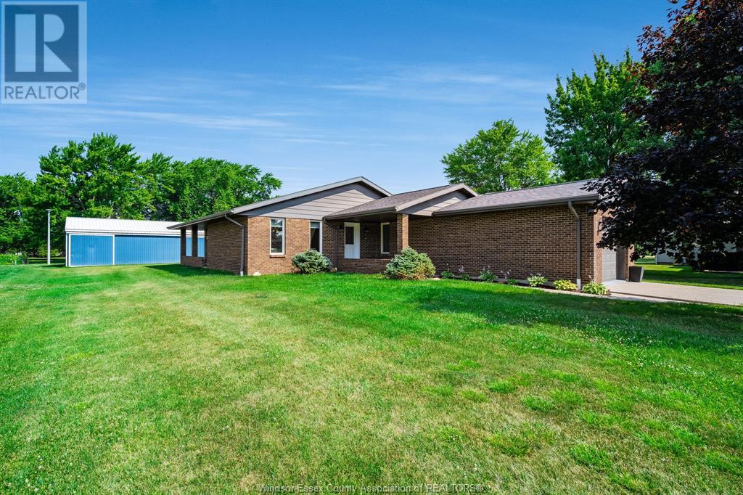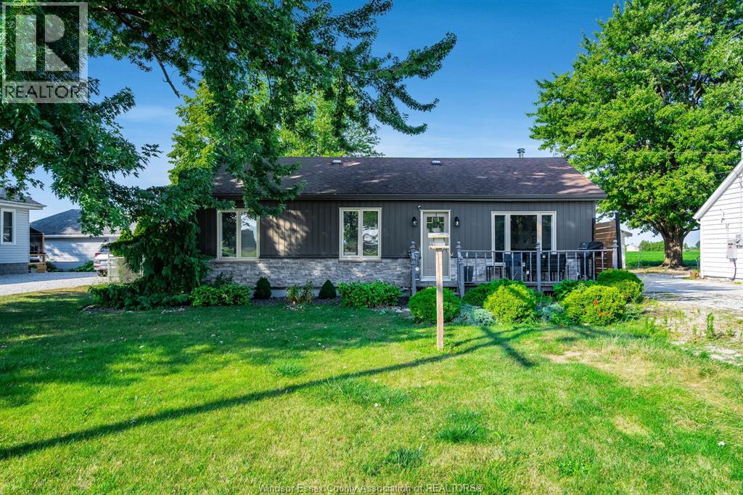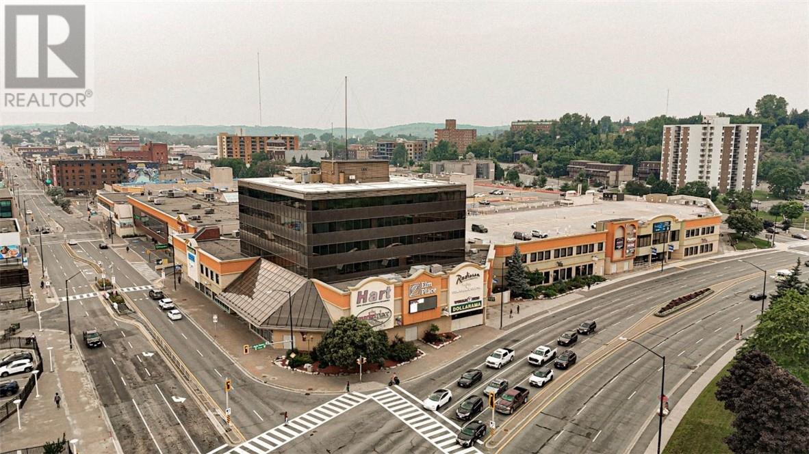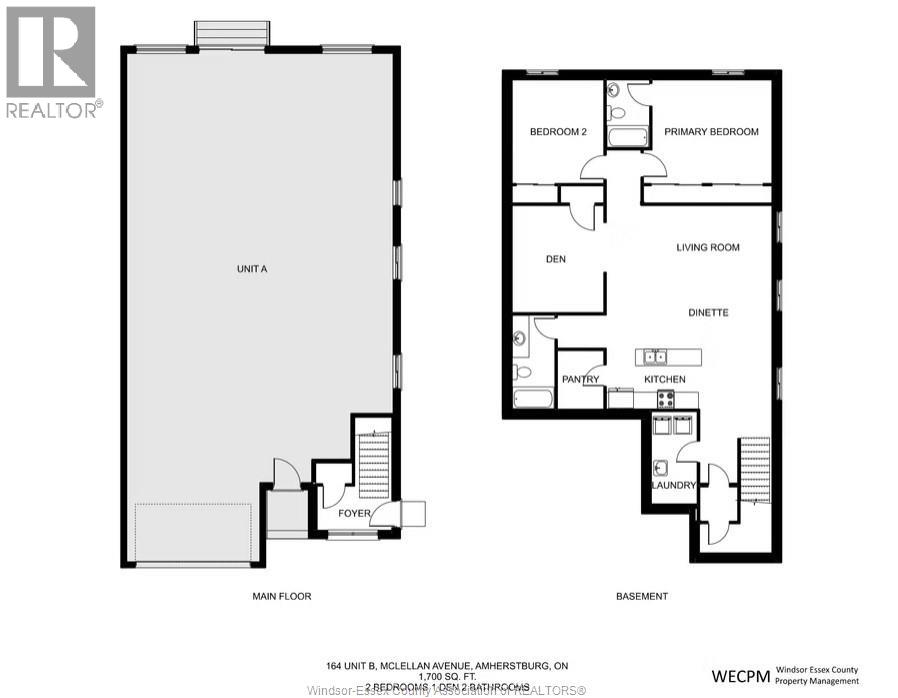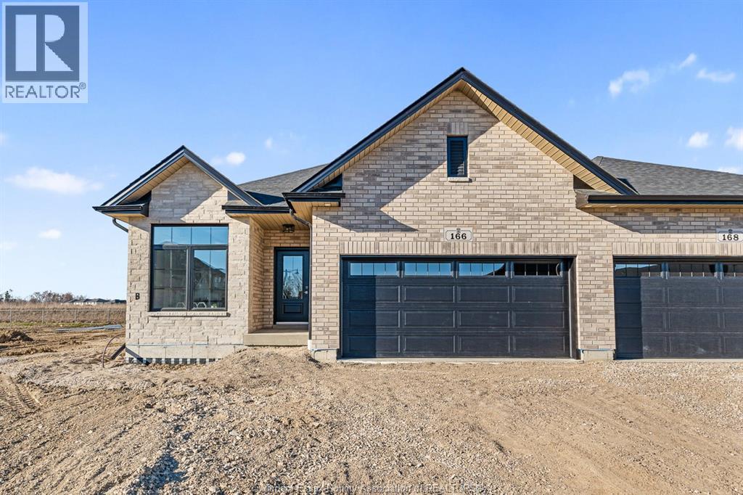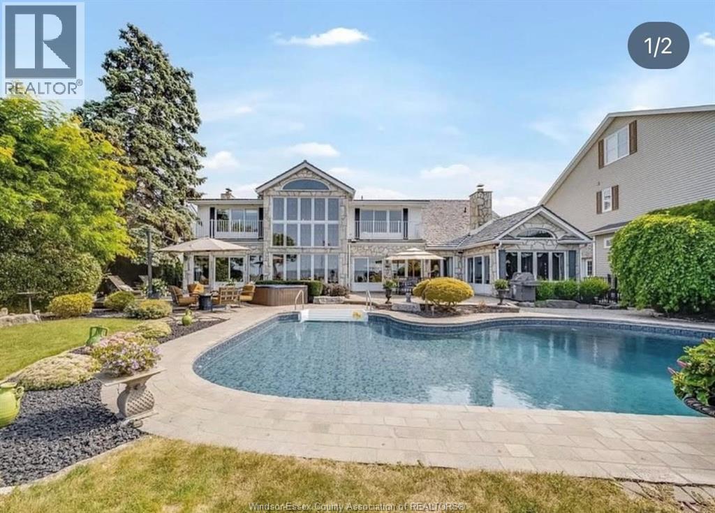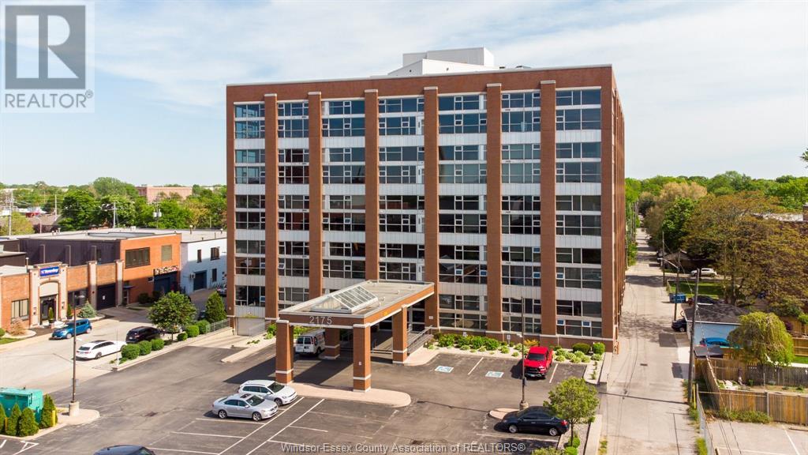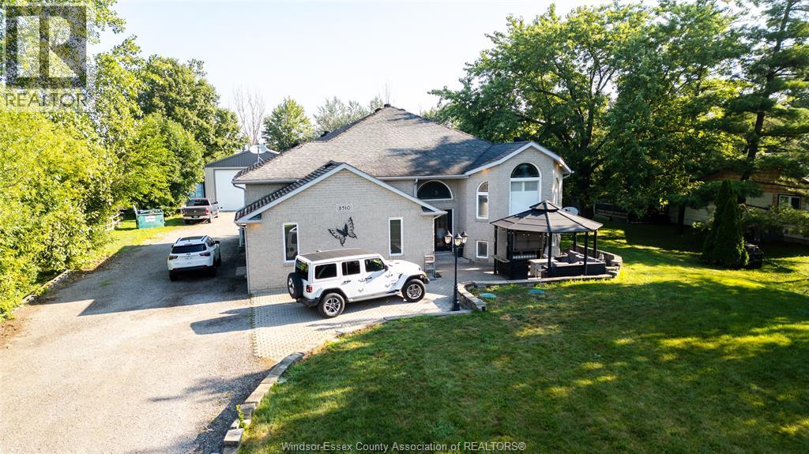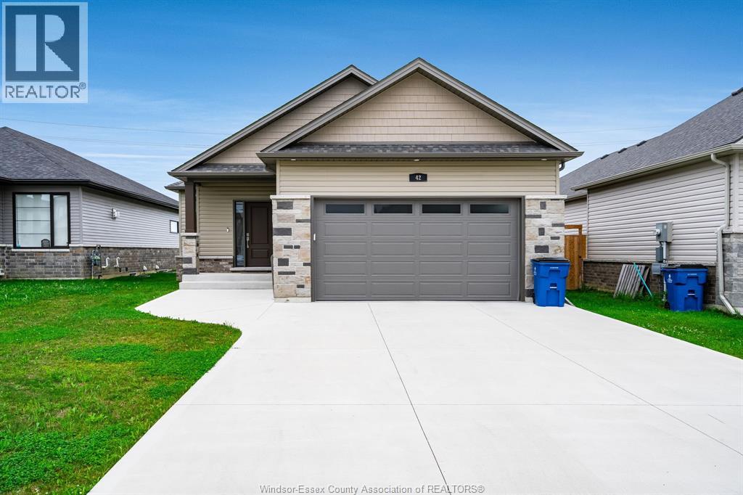V/l Richelieu
Lasalle, Ontario
Ideal for development, with some lot assembly required (currently 12 x 30' lots, which can be combined into 6 x 60' lots). Situated in a prime location just south of LaSalle’s vibrant downtown core and close to amenities along Malden Road. Buyer to confirm all potential development options with the Town of LaSalle. Contact the listing salesperson for information on additional nearby parcels that may be available. (id:47351)
18 Campbell St. E
Little Current, Ontario
LITTLE CURRENT COMMERCIAL - Steps away from the downtown core of Little Current, 18 Campbell Street E. offers a cleared vacant commercial lot that is ready for you to put your business dreams in motion. With 112 feet of frontage on Campbell Street East, and Municipal water and sewer available at the road. This property offers a great opportunity to build an elevated single storey, or 2 storey building to capture the stunning views of the north channel. (id:47351)
1 Circle Drive
Merlin, Ontario
TOTALLY RENOVATED ONE FLOOR BRICK RANCH ON A LARGE 3/4 ACRE LOT IN A GREAT CUL-DE-SAC LOCATION. OFFERING A 40' X 40' POLE BARN WITH 2/3 CEMENT FLOOR, BUILT IN 2000, WITH GAS AND HYDRO AVAILABLE. UPDATES INCLUDE ROOF, SOFFIT, FACIA AND EAVESTROUGHS (2017), FURNACE AND C/A (2015), WINDOWS (2022), AND 50 GALLON OWNED HOT WATER TANK (2022). SPACIOUS 3' CRAWL SPACE WITH CEMENT FLOOR FOR STORAGE, 200 AMP SERVICE, GAS HOOK UP FRONT AND REAR FOR BBQ, ALL APPLIANCES INCLUDED (MICROWAVE NOT WORKING PROPERLY). IMMEDIATE POSSESSION AND MOVE IN READY! (id:47351)
22644 Merlin Rd
Merlin, Ontario
ENJOY A CAREFREE LIFESTYLE IN THIS ONE FLOOR BUNGALOW LOCATED ONLY 10 MINUTES TO EITHER CHATHAM, OR TILBURY. SITUATED ON A SPACIOUS LOT WITH NO REAR NEIGHBOURS, THIS HOME OFFERS MANY UPDATES INCLUDING NEWER WINDOWS, DOORS, 4 PIECE BATH (2021), SIDING, SOFFIT AND FASCIA. REAR DECK AND WHEEL CLAIR ACCESSIBLE RAMP (2023), ALSO OFFERING A LARGE DETACHED HEATED GARAGE (2O' X 22') WITH NEWER DOOR (2021), AND PRIVACY FENCED YARD. PRIDE OF OWNERSHIP SHINES THROUGH IN THIS NICELY MAINTAINED HOME. DON'T MISS THE OPPORTUNITY TO CALL THIS GREAT HOME YOUR OWN. BOOK YOUR SHOWING TODAY. SELLERS VIEWING OFFERS AS THEY COME. (id:47351)
40 Elm Street Unit# 133
Sudbury, Ontario
Located in the heart of Downtown Sudbury, Elm Place is a premier, high-traffic destination offering excellent visibility, a diverse tenant mix, and convenient access for both customers and employees. This Class A property provides flexible space options ranging from 200 to 50,000 square feet, accommodating businesses of all sizes and industries. Elm Place features Sudbury’s largest downtown parking facility, which has undergone significant upgrades. The three-story garage offers 950+ stalls, including ground-level, covered, and upper-level parking. The building has also undergone extensive renovations, boasting luxury finishes throughout its common areas, such as marble flooring, elegant cornice details, and more. On-site amenities enhance both tenant and visitor experiences, including a food court, gym, movie theatre, spa, and the Radisson Hotel. Conveniently accessible from Elm Street and Ste. Anne Road, this prime location benefits from a daily traffic count of 28,847 vehicles and foot traffic of approximately 5,000 people per day, ensuring exceptional exposure and accessibility. This 5,090 sq. ft. space is perfect for a variety of uses, including a medical office, with existing offices equipped with sinks for added convenience. The layout can be demised to suit your needs and may also include furniture for a turnkey setup. Secure your space in one of Sudbury’s most dynamic commercial hubs! Contact us today for leasing details. (id:47351)
134 Talbot Street East
Leamington, Ontario
Introducing 134 Talbot St. East, the Perfect site for commercial purposes. This 0.54 Acres of vacant land is a cleared lot with high-visibility commercial frontage. Zoned Commercial (C1). This designation lists permitted uses that include retail stores, offices, clinics, parking lots, post offices, taverns, Hotels/Motels, dwelling unit(s) above a commercial use with other related commercial and residential applications. With expansive frontage and generous depth for parking, patios, or future expansion, the scale supports everything from a landmark destination. Municipal services reported available to the site include: water, storm & sanitary sewer, hydro, natural gas, and telephone. Buyer to verify permitted uses and availability of utilities. Call listing agents for more info and showings. (id:47351)
164-B Mclellan Avenue
Amherstburg, Ontario
Welcome to 164 McLellan, a brand-new 2-bedroom + den, 2-bath lower unit in Amherstburg's desirable Landings of Kingsbridge community. Construction to be completed in November. This home features a bright open-concept layout with all appliances included (fridge, stove, dishwasher, washer & dryer) plus a private side yard and patio to enjoy. Just minutes from downtown Amherstburg's restaurants, boutique shops, waterfront trails, and community events, it offers the perfect blend of modern living and convenience. Rent is plus utilities, and applications require income verification, credit report, and first and last month's rent. (id:47351)
164-A Mclellan Avenue
Amherstburg, Ontario
Welcome to 164 McLellan, a brand-new 3-bedroom, 2-bath upper unit in Amherstburg's desirable Landings of Kingsbridge community. Construction to be completed in November. This stunning home features 13-ft ceilings, transom windows, and a bright open-concept layout, complete with all new appliances, a private 2-car garage, and a covered patio with no rear neighbours. Just minutes from downtown Amherstburg's restaurants, shops, waterfront trails, and community events, this home offers both luxury and convenience. Tenants also receive a $1,000 annual credit toward a future EverJonge Homes purchase through the Perfect Rental Program with WECPM. Rent is plus utilities, and all applications require income verification, credit report, and first and last month's rent. (id:47351)
13018 Riverside Drive
Tecumseh, Ontario
Welcome to a life of unmatched elegance. This waterfront property offers over 5,600 sq ft of luxurious living space. Upon entering, you're greeted by grandeur: polished marble floors, oak accents, and floor-to-ceiling windows. The open-concept design allows for seamless entertaining or intimate gatherings. The gourmet kitchen overlooks the sunken living room, formal dining room, and the opulent great room, all with uninterrupted lake views. A wet bar enhances the setting, while the sunroom with a gas fireplace offers a peaceful retreat overlooking the backyard oasis. The main floor includes a primary bedroom with a second gas fireplace and spa-like ensuite, as well as a home office and laundry room. Upstairs, find three additional bedrooms, each with an ensuite and walk-in closet. Outside, a resort-style backyard awaits with a heated pool, hot tub, and multiple seating areas. With approximately 80 feet of water frontage, enjoy easy access to the lake. Schedule a showing today. (id:47351)
2175 Wyandotte Street East Unit# 309
Windsor, Ontario
WELCOME TO CLUB LOFTS. THE CONDO LIFESTYLE YOU HAVE BEEN SEARCHING FOR, LOFT LIVING AND LOCATED IN PRIME OLDE WALKERVILLE; WALK TO ALL THE RESTAURANTS AND CONVENIENCES, WATERFRONT AND ENJOY MAINTENANCE FREE LIVING AT ITS FINEST. THIS 2400 SQ FT UNIT IS MAGAZINE READY, WITH 2 LARGE BEDROOMS, 2 BATHS, OPEN L.OFT AREA IDEAL FOR ENTERTAINING OR PERHAPS A HOME GYM, SO MANY POSSIBILITIES. MAIN FLOOR LAUNDRY. IDEAL CORNER UNIT SO YOU HAVE EXPANSIVE WINDOWS ON TWO WALLS TO TAKE IN THE CITY VIEWS. UNDERGROUND PARKING. MANY QUALITY UPGRADES AND FINISHES, APPLIANCES REMAIN. ROOFTOP VIEWING DECK, PARTY ROOM. NOW IS THE TIME TO SPOIL YOURSELF AND ENJOY LUXURY LIVING, FLEXIBLE POSSESSION. (id:47351)
8510 Baseline
Windsor, Ontario
WELCOME TO 8510 BASELINE RD. THIS CHARMING RAISED RANCH IS COMPLETE WITH 4 BEDROOMS, 2 BATHS, AND LARGE CUSTOM KITCHEN. LOWER LEVEL FINISHED WITH LARGE FAMILY ROOM 2 BEDROOMS AND 4 PIECE BATH. LARGE DECK OFF REAR OVERSEEING THE 2,000 SQ FT OUTBUILDING COMPLETE WITH AUTO HOIST FOR THE CAR ENTHUSIAST. PROPERTY ALSO FEATURES A SMALL BARN EASILY CONVERTED TO MAN CAVE OR SHE SHED. THIS PROPERTY IS AS CLOSE TO COUNTRY LIVING AS YOU CAN HAVE AND STILL BE IN THE CITY. (id:47351)
42 Evening Drive
Chatham, Ontario
Fully finished like new Ranch with upscale finishes! Built in 2023 with 4 bedrooms and 3 full baths! As you enter you will love the open concept floor plan with dining room, kitchen with stone countertops and center island overlooking your living room with tray ceilings. A large master suite at the rear of the home with ensuite bath and walk in closet. An additional bedroom and bathroom on the main floor. A large mudroom off the garage is a perfect storage space. Laundry is on the main level making this home a true one floor living. If you need additional space you will love the basement with large bright family room, 2 more bedrooms and a full bath. Attached 2 car garage and double wide cement driveway. With no rear neighbours, you can sit out back under your covered patio and enjoy morning coffee. Tasteful colours and design throughout. Your opportunity to have a brand new home without the wait time of building! (id:47351)
